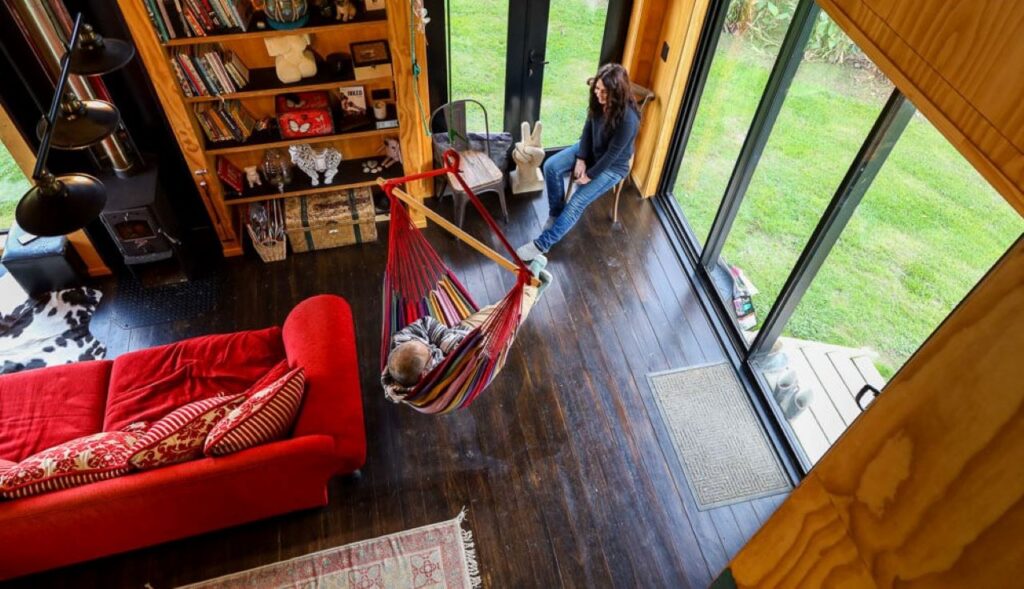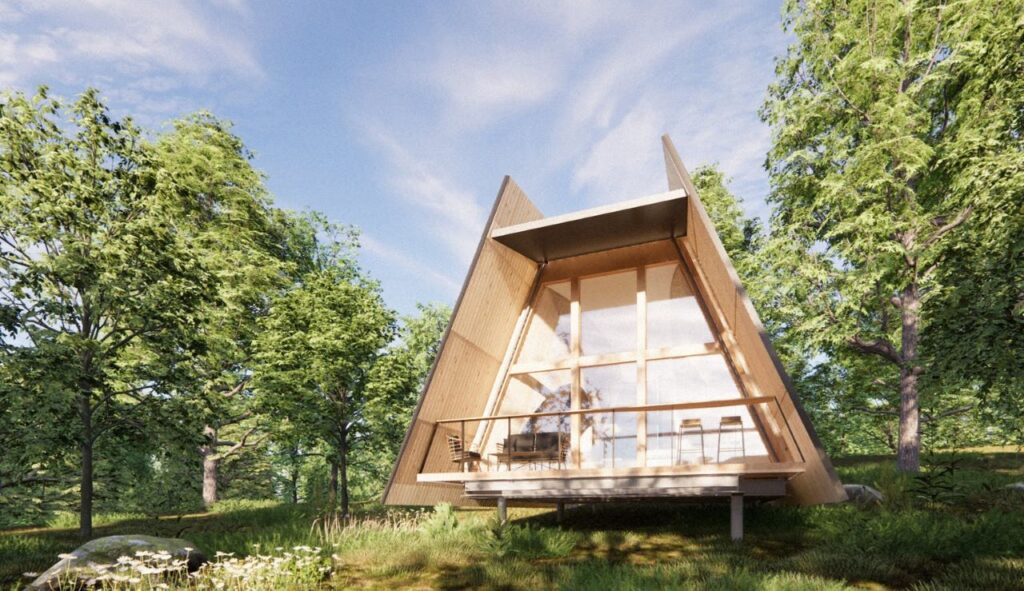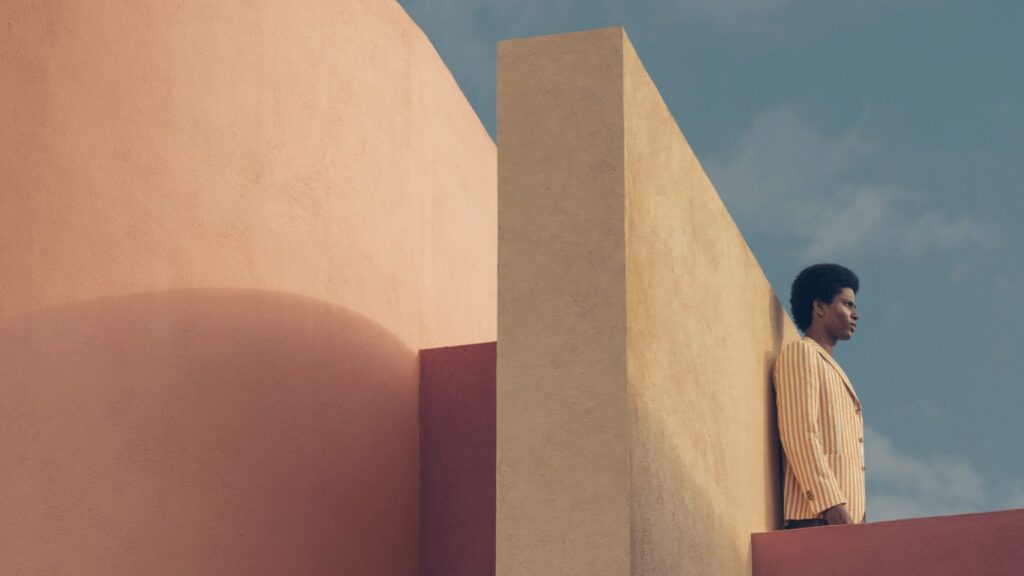Table of Contents
Modern House Designs
Modern Cabin house designs have clean lines with high ceilings with tall windows having natural light and ventilation. This type is quite opposite to the traditional cabin houses which had small windows to keep the interiors warm, but with the advancement in technology this is not the problem anymore
Also, cabin house architecture is moving step by step towards sustainability by implementing various eco-friendly measures and is not just limited to wood as a material but is also using recycled materials and becoming self-sufficient.
Another change is in the roof design which was restrained to shade in traditional styles. But in modern style roofing is an aesthetic member of the design. The interiors are luxurious with all the necessities and the exterior is minimalist.
Black Cabin House
The cabin house is small, 54 square meters, with high ceilings and vast views from the window which gives the feeling of immense space.
The cabin is not a typical wooden house but has a black exterior with plywood in the interiors. The planning is around the kitchen and living area with a panoramic view of the Macau river and green forest. The furniture is of vibrant colors to contrast with the surroundings.

SANU Second Home, Japan
After covid-19 house architecture has changed, the residents of Japan have started to move to the countryside from urban apartments, therefore the architecture studio ADX has planned to make 40 cabin houses at five sites at the end of 2021 around national parks, forests and mountains.
With the thought of minimalist architectural style, the space is full of atmospheric openness and integrates with the surroundings. It has a 13-feet high ceiling, at the same time minimizing the environmental impact by using 100% domestic wood and recycled concrete and on top of it is prefabricated.
Lot 6 Winthrop, Washington
With a backdrop of forest, the cabin is nestled on a stone butte and blurs the distinction between outdoor and indoors. It is surrounded by ponderosa pines.
The eye-catching part is the outdoor room with a double fireplace for indoors and outdoors surrounded by kitchen, dining, and living rooms. The cabin house design is long and lean with large french windows for a pine forest view.
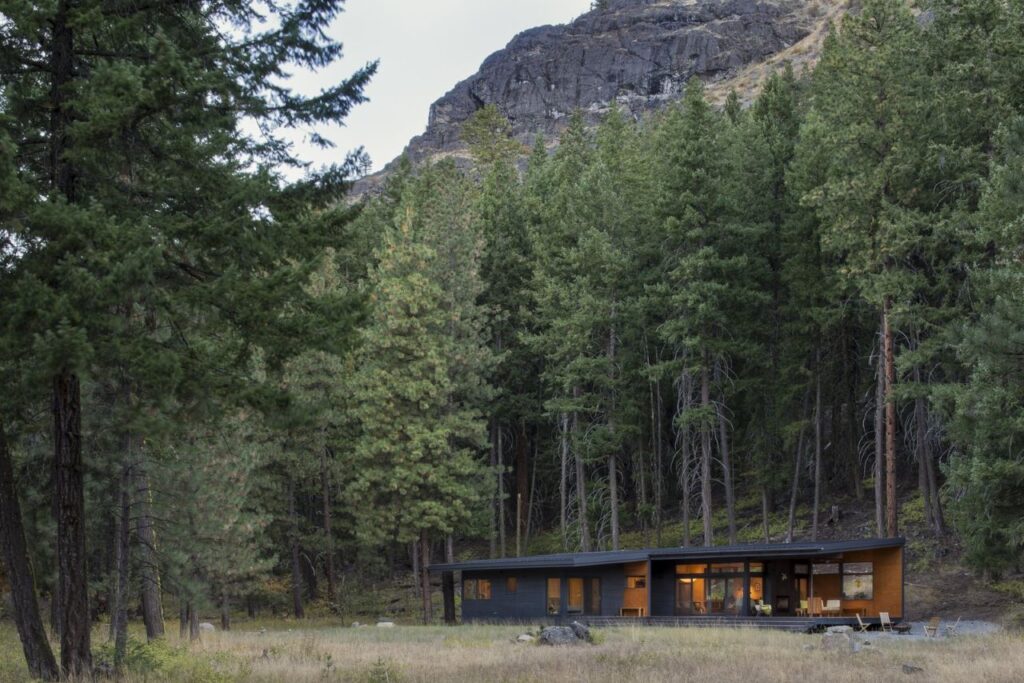
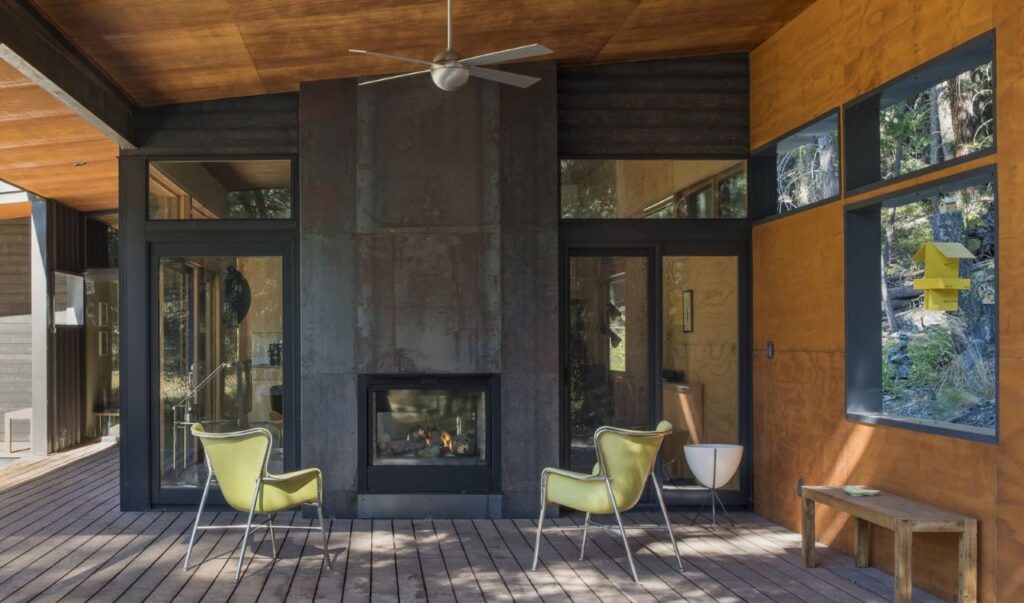
North Bay Residence, San Juan Island
Architects: Prentiss + Balance + Wickline
This cabin house architecture is an example of harmony with nature, this cabin grows with the surroundings. With floor-ceiling windows all around the cabin to overlook Griffin Bay. The roof is not just sloping like a typical cabin house but has a green moss-filled rooftop.
The stone siding that runs along the patio creates a sense of privacy eyt merging with the surrounding. The cabin house has luxurious furniture and modern kitchen interiors with most of the natural elements. The concrete fireplace is impressive, and does not feel out of the place but stills the focus for a brief second.
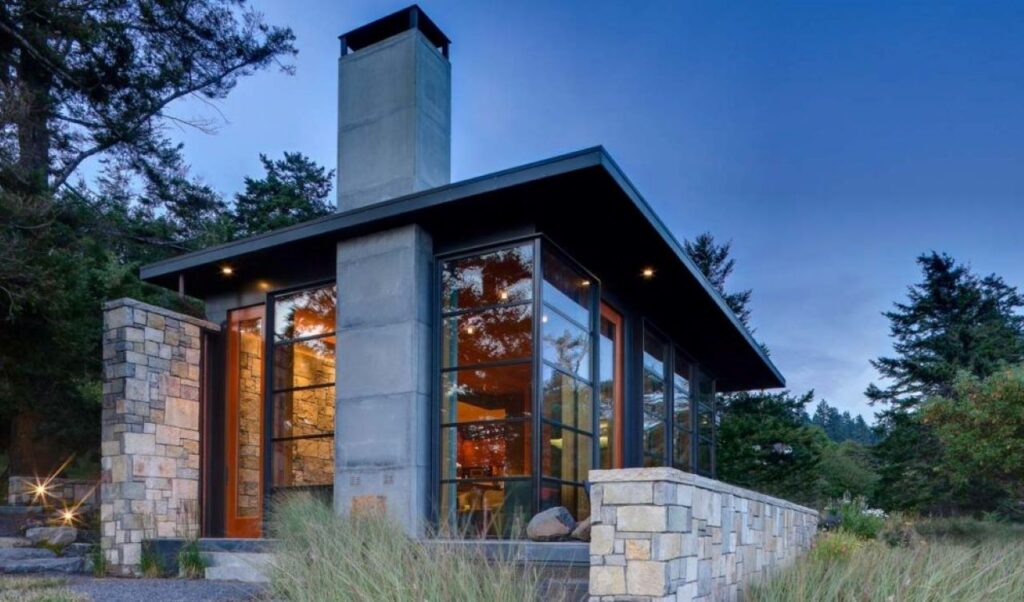
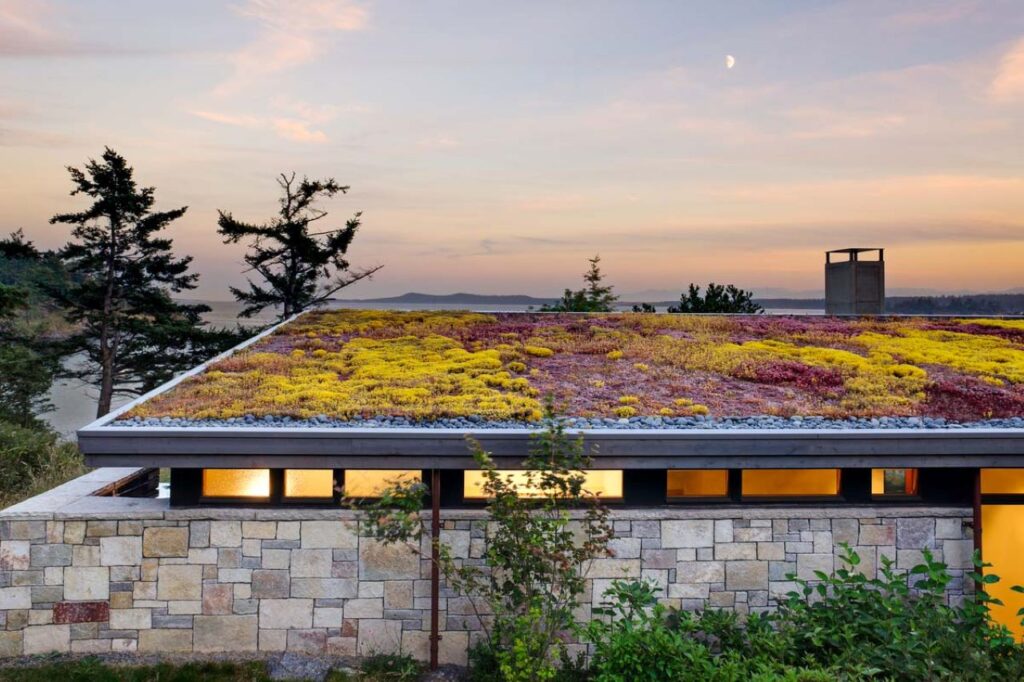
The Sisters,Montreal, Canada
Architects: Anik Péloquin architecte
This cabin house is an addition to an existing 30-year-old hunting lodge and is called,’ Sisters of charity’. This new edition has a guesthouse of the material Tamarac. The interiors are light coloured contrasting the exteriors.
The entire wall has windows with a view of the lake, and the roof from one side is 25-foot due to which a second room is designed on the upper floor. The adjoining patio has seating arrangements for the outdoors. Overall the renovated part does not seem out of place but balances the existing structure.

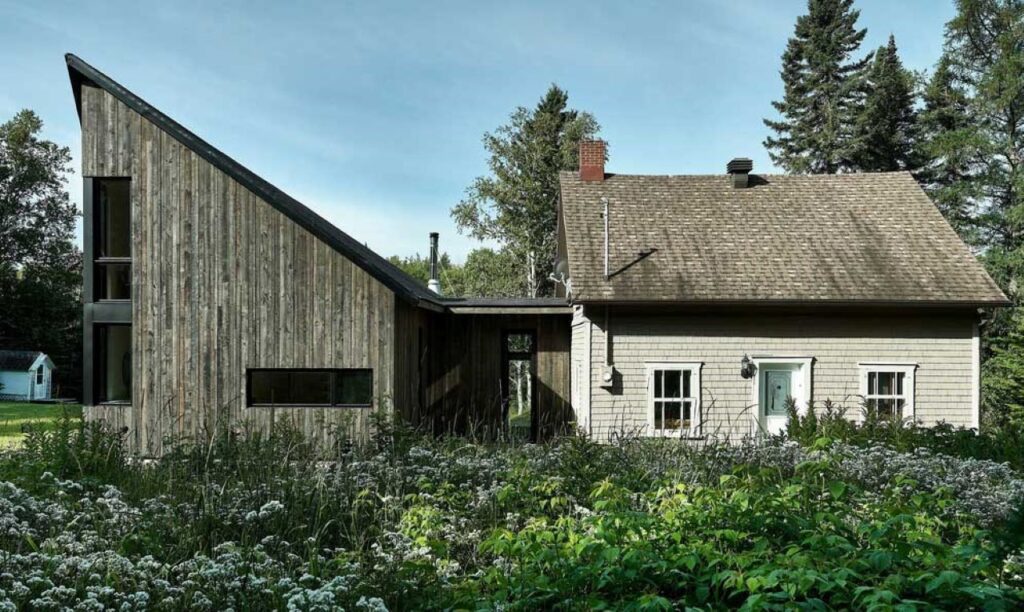
Project Ö, Finnish Archipelago National Park
Project Ö is a self-sustaining cabin house, with project Ö meaning ‘ an island in Swedish. The theme for this cabin is a traditional Finnish archipelago with a gabled roof. The aim was to create compact size rooms without compromising on functionality and comfort.
The design is lean and narrow to accommodate many windows for mesmerizing views. As for the self-sufficient factors, the cabin has solar power for energy, filtered ocean water for drinking, effective heating and cooling systems, and a sauna stove to heat both water and simultaneously the floor. This was creating an eco-friendly cabin in the lap of nature.
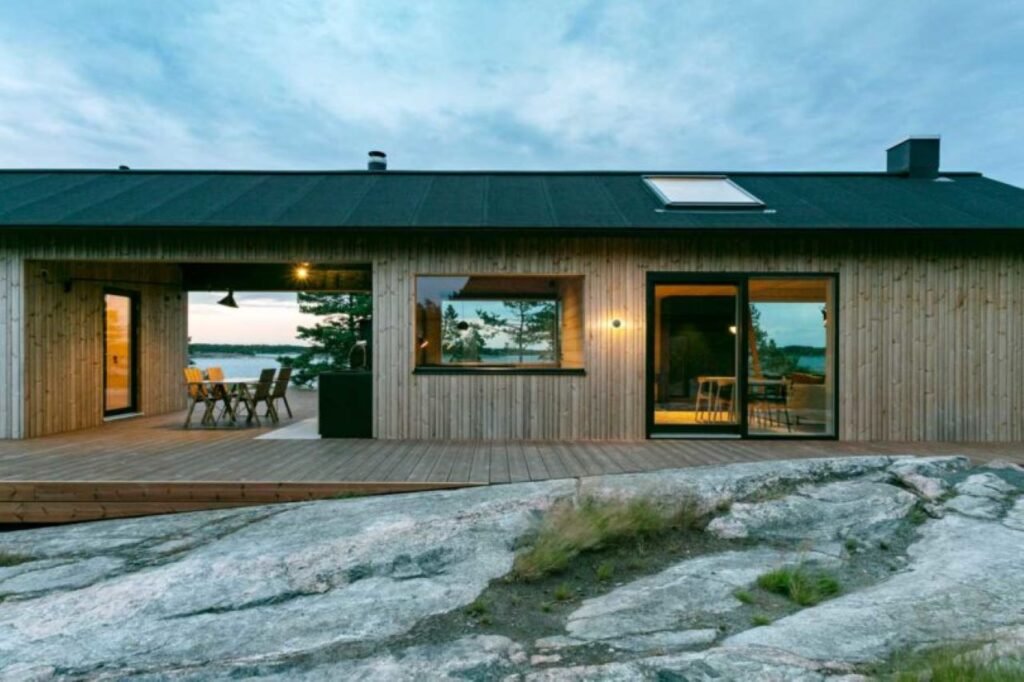
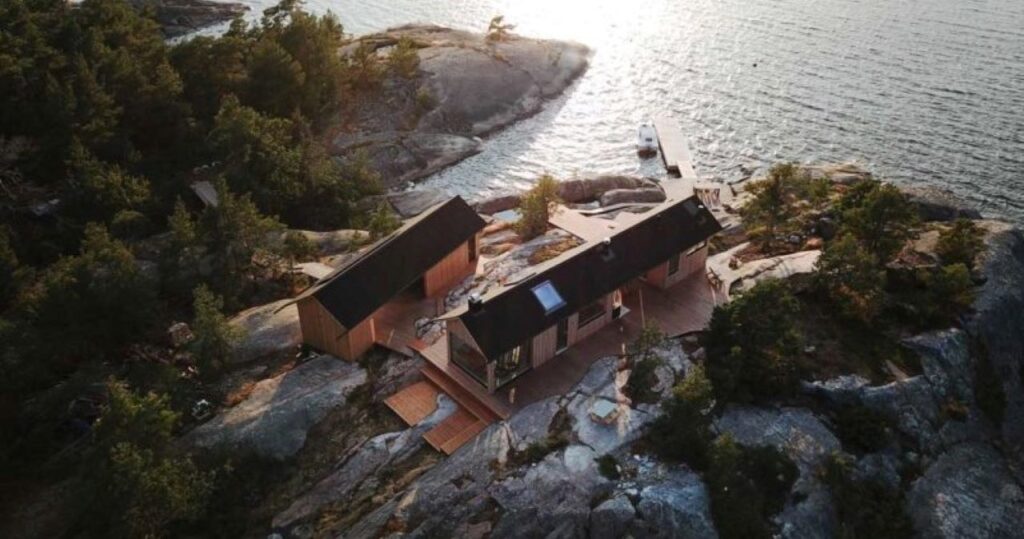
The Karg Cabins
These are a range of cabin houses by an Estonia-based company to offer to live and work. It offers a range of cabins from 129 square feet to 215 square feet. The functionality of these is for all the climatic conditions and can experience all four seasons.
Also, this has the facility of solar panels and insulation from organic materials. The unique factor which makes these cabins ahead of the time is that it uses shugnite plaster which eliminates electromagnetic waves, and also the windows are reflective and triple-glazed.


False Bay Writer’s Cabin by Olson Kundig Architects
The cabin was designed to make the client connect with its island setting. The structure had wooden slat decks so that it can be secured when not in use. These wooden slats or shutters were managed by a system of hydraulic winches, wire rope, pivoting sheaves, and lead blocks.
The shutters opened to the living room with long windows and sliding doors. The fireplaces rotate 180 degrees and an inverted roof with overhangs to drain water at the rear of the cabin. The interior of the cabin is modern and designed for isolation purposes as per the client’s requirements of house architecture.

Phillip K. Smith’s Transparent Log Cabin
This cabin house design looks transparent due to the alternate mirrored panel with a wooden panel arranged in a horizontal manner.
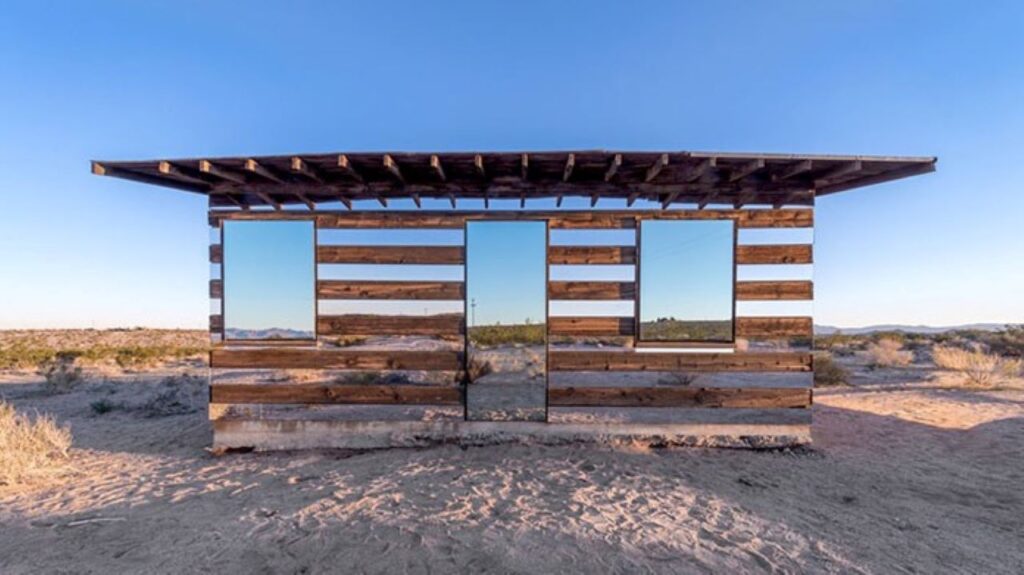
The TreeHouse by Baumraum
The vision of this project was to combine cabin houses with treehouse designs to create an environmental and social responsibility for the people and planet.

The Bottom Line
The one thing that is common in both traditional and modern is the connection with surroundings, using of natural elements and breathtaking locations, some roofing materials but this time in modern cabin houses a tall glass window is designed to enjoy the view.


