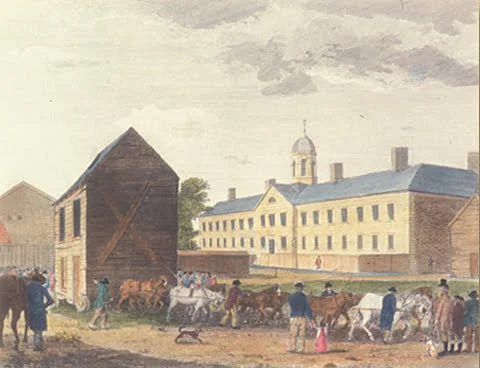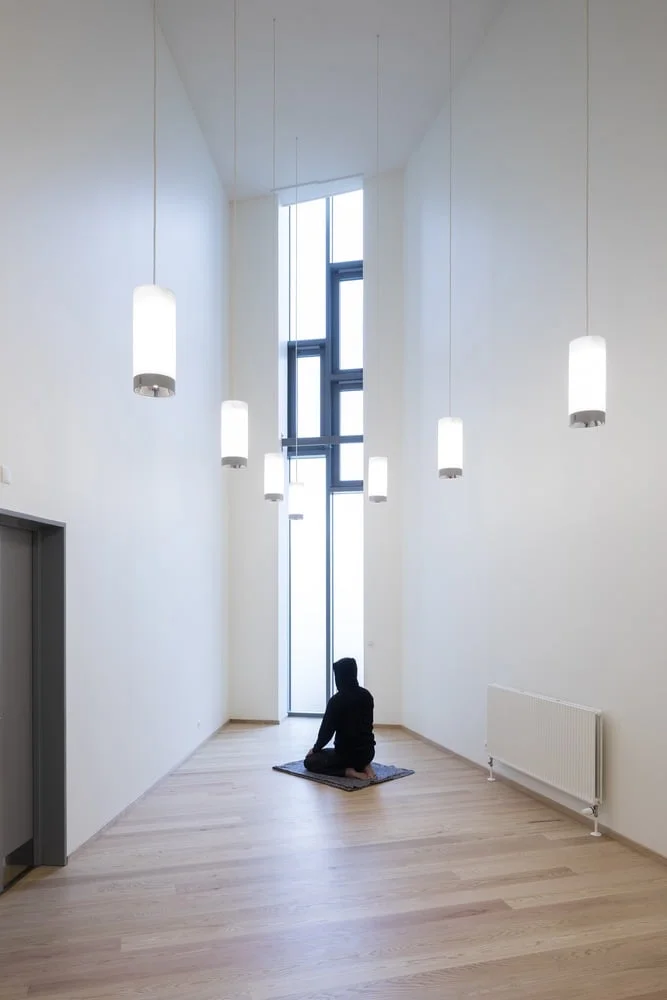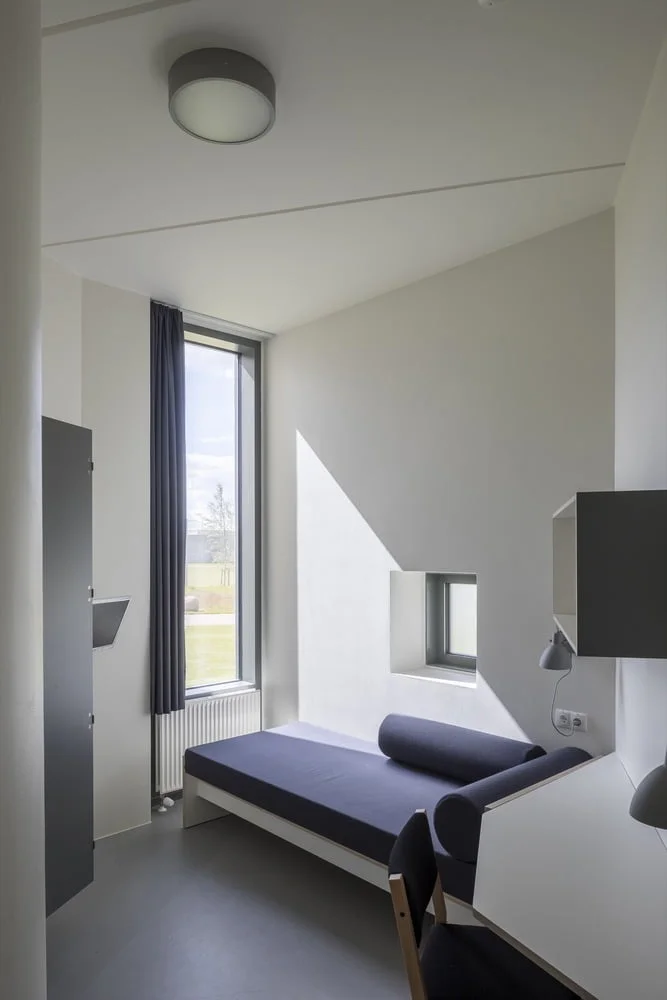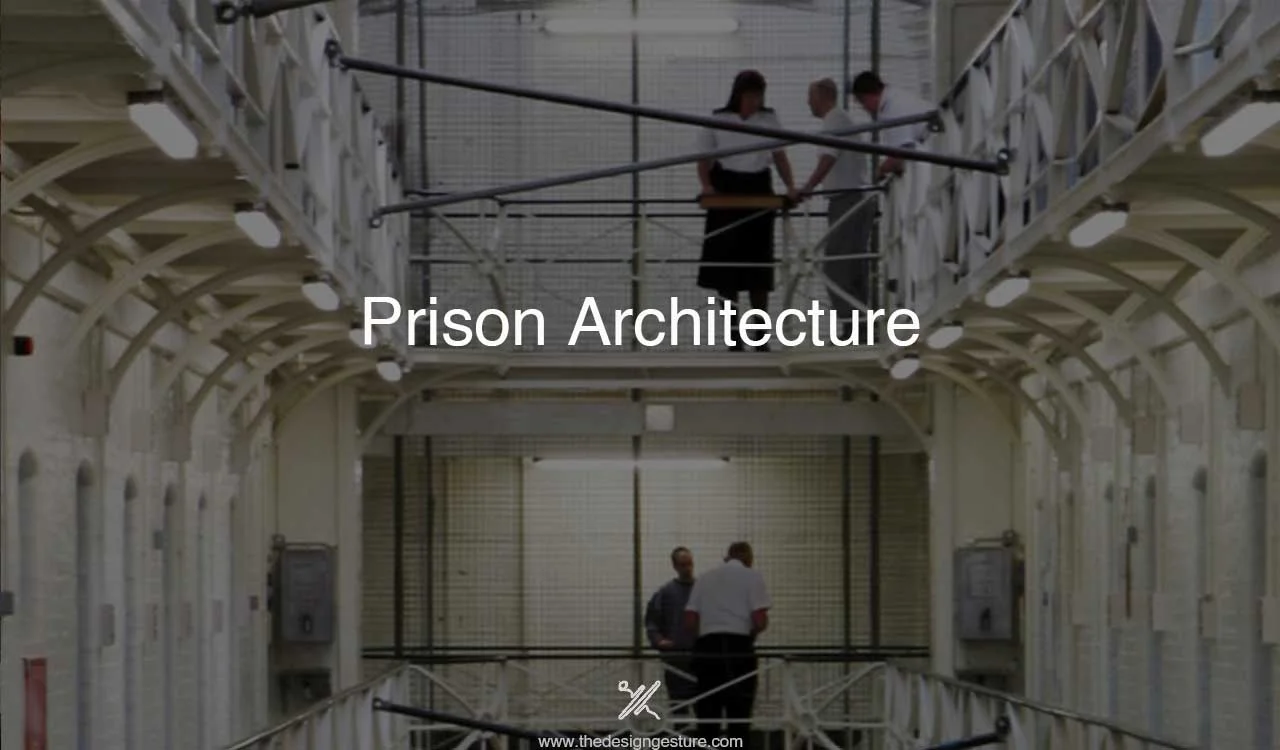Table of Contents
Introduction
Prison Architecture is a field that deals with design, construction,and management of correctional facilities. The primary goal of prison architecture is to create a secure and humane environment for inmates,staff, and visitors. This has evolved over the years,and modern prisons have features that are different from old prisons. The history, design principles and challenges faced by prison architecture would be explored here.
History of Prison Architecture
The architecture dates back to ancient times,and the first known prison was built in Egypt around 4000 years ago. This prison was used to hold prisoners of war,debaters and criminals. The prison consisted of underground cells with no windows,and prisoners were confined in complete darkness. This type of prison was prevalent in Europe during the medieval period, and prisoners were often subjected to inhumane conditions such as overcrowding,starvation, and torture.
The modern concept of prison architecture emerged during the 18th century, and the first modern prison was built in Philadelphia in 1790. This prison was known as the Walnut Street Jail and was designed by Robert Smith, to provide prisoners with a humane environment. The prison had separate cells, and prisoners were provided with food,clothing and medical care.
It was Quakers of Philadelphia who came up with the concept for what they called penitentiary- a place where prisoners could reflect on their crime and become truly sorry for what they had done. They believed that through reflection and repentance,inmates would give up crime and leave prison rehabilitated. The Walnut Street Jail became the model for the modern prison system, and prisons were built across the United States and Europe.

Design Principles of Modern Prisons
The purpose of today’s prisons is to create a safe and humane environment for inmates, staff, and visitors. Modern prison design principles are based on four main ideas: Security, functionality,sustainability and refinement.
Prison architects’ primary concern is security, and contemporary prisons are constructed to minimize the likelihood of violence and prevent escapes. Secure perimeters like walls, fences, and electronic surveillance systems are built into prisons. Visitors to the prison are subjected to a thorough screening process before being allowed entry.
Modern prisons are made to make the prison system run more smoothly, and functionality is another important aspect of prison design. Housing, recreation, education, and work are all separated in prisons. The prison’s layout needs to make it possible for staff to effectively supervise inmates and respond quickly to emergencies.
The concept of sustainability in prison architecture is relatively new, and contemporary prisons are designed to conserve energy and protect the environment. Solar panels, energy-efficient lighting, and water-saving systems are all built into prisons. The environment is improved and operating costs for prisons are reduced through sustainable design.
The final concept of contemporary prison design is humanization, which entails providing inmates with a welcoming environment. Individual cells in modern prisons provide inmates with privacy and personal space. Inmates are encouraged to participate in programs that assist them in developing skills that will prepare them for reintegration into society. Prisons are intended to provide opportunities for education, employment, and recreation.
Challenges faced by Prison Architects
Prison architects face several challenges in the design and construction of correctional facilities. The main challenges include overcrowding, budget constraints, and meeting the needs of diverse populations.
Overcrowding is a significant challenge in many prisons, and it affects the design of the prison. It can lead to the construction of large dormitories instead of individual cells,which can increase the risk of violence and reduce privacy for inmates.
Budget constraints are another significant challenge faced by prison architects. Prisons are expensive to build and operate,and many governments are reluctant to allocate funds for the construction of new prisons. Budget constraints can affect the quality of life for inmates.
Meeting the needs of diverse populations is another challenge faced by prison architects. Prisons must accommodate inmates with different needs.
Examples of Modern Prison Architecture
- Storstrom Prison by C.F. Moller Architects

The objective was to construct the most humane high-security prison in the world, which contributes to the social rehabilitation of inmates through architecture that supports the mental and physical well-being of inmates and provides a safe and pleasant work environment for staff members.
There are four standard prison wings and one maximum-security prison wing, each with 250 inmates. The staff building, the activity building, the workshop building, and the gate are all part of the same building. The prison offers the inmates the opportunity to practice their religion in either the church or one of the numerous devotional rooms.

The engineering language of the structure is characterized by recessed veneers and rakish rooftop ridges,to limit the regulated appearance. An alternative to light-colored bricks and a mixture of concrete and galvanized steel makes up the facade’s material. These are materials that don’t need a lot of upkeep and age beautifully. The remaining five wings are constructed of brick, with the exception of the activity building, which has concrete paneling and glass facing and the workshop building, which has steel panel facing.
The cell’s innovative design allows for daylight, and from the cell, inmates can access the living room and communal kitchen, where they can prepare their own meals.
In contrast to the overall angularity of the cell, the floor design of the 12.8 m2 cells includes toilet and shower units with curved walls so that prison staff can view most of the cell from the door. Bed, desk, chair, wardrobe, refrigerator, television, and lighting are provided in each cell. The furniture is made for the cells with fewer sharp edges to make the most of the space and reduce the risk of self-harm. There are also views of the countryside outside the cell.

- West Kimberley Regional Prison by TAG Architects and Iredale Pedersen Hook Architects
The plan of the jail is finished with awareness and cautious preparation and plan. They have the elements of visible security, high walls, bars, and heavy building materials that frequently dominate prison architecture, making the design elements quite significant. It was noticed that this prison was built to meet cultural and environmental requirements as well as keep people in the country.
There are forty-two buildings in the prison, including twenty-two self-care housing units outlined in the campus master plan. It also has buildings for education and work, cultural meeting spaces, areas for elders’ programs, a building for the kitchen and laundry, a medical center, and a courtroom.
Housing Units-
It was necessary to normalize the concept of housing as much as possible and allow prisoners to live together. As a result, the creation of a model that accommodates six to eight inmates required housing units. Each is designed around a common living area that includes living, kitchen, dining, bathroom, and individual rooms. The cells were able to develop the living, communication, and negotiation skills necessary for release thanks to this self-care accommodation, which also reduced costs.
It has been demonstrated that these units reduce the prisoner’s stress by giving them greater control over their immediate environment—particularly in terms of airflow, temperature, illumination, and privacy.

Addressing the health needs of Indigenous Prisoners-
Providing Indigenous prisoners with access to health care, which they typically do not have in the community, is one way to address their health needs. The planning and design of the West Kimberley Regional Prison took into account the health requirements of Aboriginal prisoners, and the facility includes services not typically found in other prisons. The availability of air conditioning is an additional distinguishing feature.
The West Kimberley Regional Prison’s design provided a one-of-a-kind opportunity to address the frequently ignored requirements of Indigenous prisoners. The architects have boldly designed a custodial environment that allows the prisoner to remain connected to the country, maintain relationships with family and kin, and live within a specific social group in an environment that provides privacy and meets their health and safety needs. They have seized the opportunity to move beyond warehousing Aboriginal prisoners.

Conclusion
Prison architecture addresses a lot of parameters and design challenges. But as the time passed the architects evolved the design of Prison to make it more human centric and make it more homely feeling. But there are still many prisons that require design development which focuses on the well-being of inmates.
