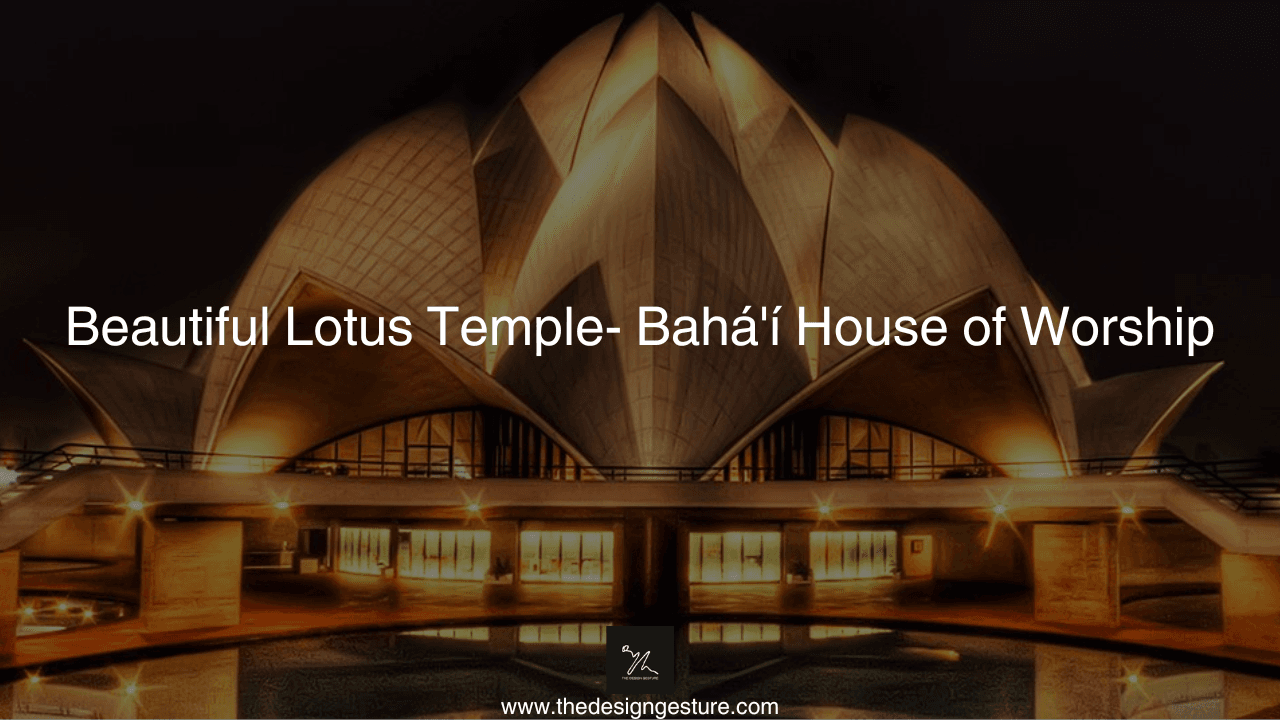Table of Contents
Padma Shri Winning Architect
Architectural of Indian Habitat Centre
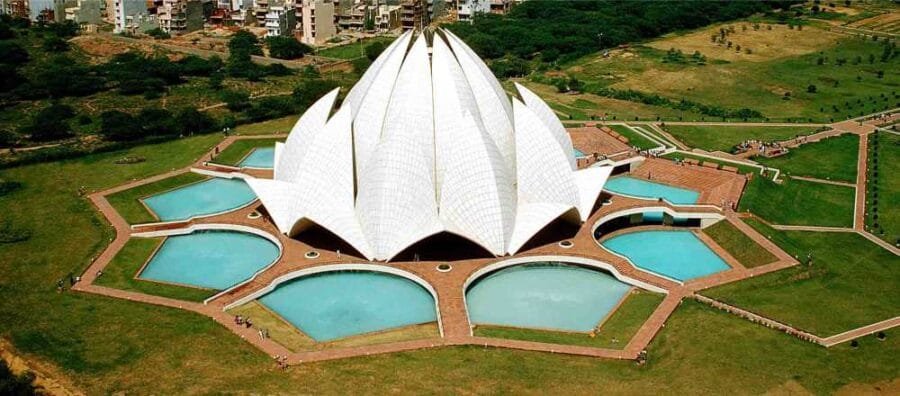
Fig: The Lotus Temple, New Delhi by Fariborz Sahba
The Lotus Temple, located East of Nehru Place in New Delhi, India, is one of the seven Baha’i Houses of Worship worldwide. It symbolizes a united world. The Temple was designed and constructed by Ar. Fariborz Sahba and Flint & Neill COWI respectively. Its foundation was laid in 1953. The complete temple structure was completed in 1986.
House of Worship
The Lotus Temple was designed to provide a sacred place symbolizing peace, love, and harmony, irrespective of religion, gender, age, and background. Sahba explored India before reaching a final planning of the Lotus Temple, he observed Indian Temple architecture. He realized the importance of Lotus and decided to bring similar freshness and purity to his design.
Propagating the ideologies of the Baha’i who believe in no god and have the energy to work for themselves to achieve better in life. The Temple doesn’t require following any religion or tradition and is solely independent. The main aim of building the Lotus Temple was to add contemplative space, a prayer hall in particular for all religions, which is above every division, binding humans and emotions with divinity and oneself.
Architecture of Lotus Temple
Fariborz Sahba’s piece or ‘peace of art’ deserves to be reached to the world. Lotus Temple has derived its inspiration from the half-opened Lotus, which represents the national flower of India symbolizing peace and serenity.
The site has a slope difference of 10 m and there are natural contours on the site. A large part of the landscape along the way of the prayer hall is covered with manmade contours, placing the temple on the topmost part of the site. The Temple Complex houses an annual hall and an ancillary building that includes a library, an information centre, an administrative building, and some restrooms.
The concept of choosing the Lotus had to be converted into a geometric form, translating into the form of a structure. The Lotus temple comprises nine arches of flat, cylindrical, and conical shape with an angular interval of 40 degrees, largely supporting the entire structural load. The structure was designed by architects and engineers using complex equations and mathematical proofs at tests. It was so complex that it took almost two years to design drawings on paper.
Its main aesthetic, the floating Lotus, is surrounded by nine leaves in water. The outer structure is built into three parts associated with the number nine. Nine shells, nine entrances, and nine pools surrounding Lotus. The nine-based construction suggests that the number nine is the last digit which refers to completeness and the nine virtues of faith.
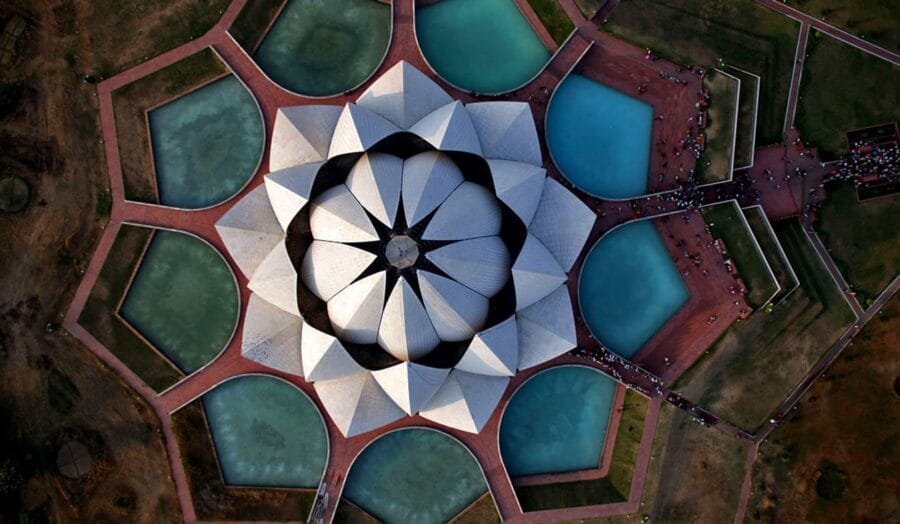
Fig: Nine Pools surrounding Nine Petals which are entrances to the annual hall
The first set of the Lotus petals which are open suggests the entrance to the annual hall. The second set of leaves open surrounding the innermost set, i.e. the third set of nine petals which are partly opened and form the ceiling of the annual hall. The centre of the lotus, opened from the top, is a steel structure covered with glass, protecting the hall against the weather.
The Lotus petals, though delicate in design, are made of concrete providing strength and stability to the structure. These nine pools open to each entrance allow proper ventilation and a cool breeze to enter the building, which works against the scorching heat of Delhi.
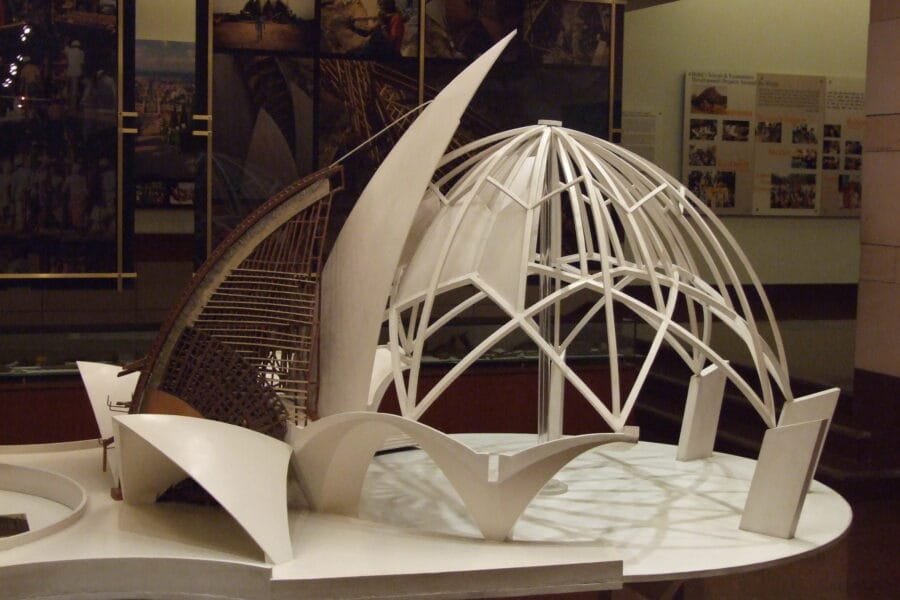
Fig: Model of the Temple depicting outer leaves structure
The above model is kept in the Information centre of the ancillary building. The width of the entrance leaves is 15.4m wide and grows to 22.5m at the upper extreme.
Interior of the Structure
Prayer Hall

The inner dome of the temple is round and parabolic-conical shaped. The height of the inner dome rises to 28 meters. The space between the ribs of the inner dome after a certain height, is covered by 60 mm thick shells. The construction is based on a nine radial-grid system.
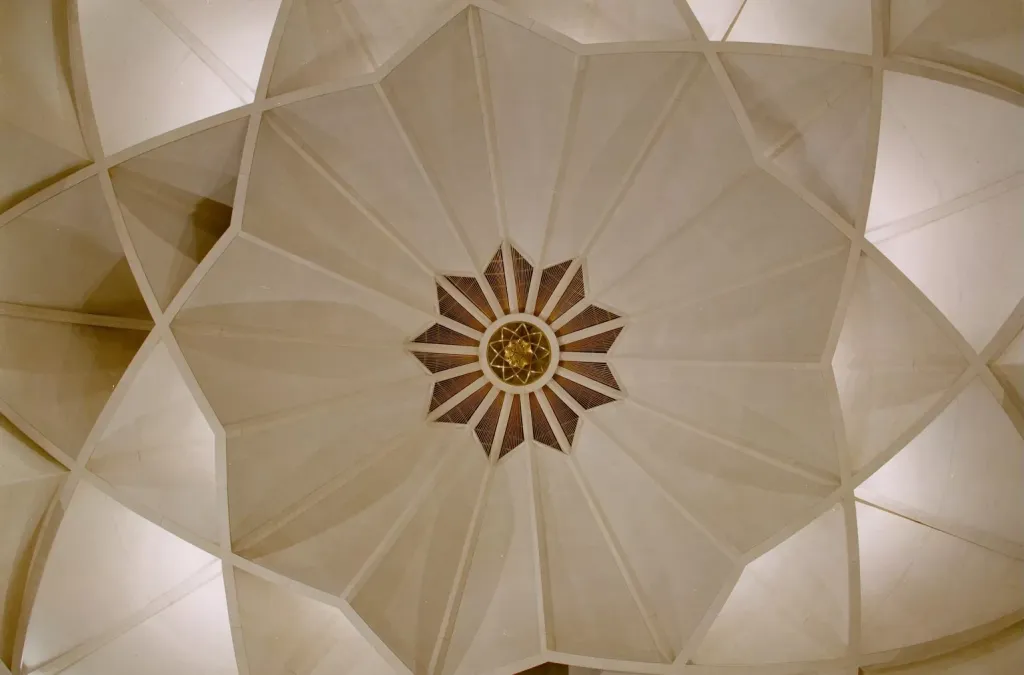
Fig: Ringstone symbol, at the top of the ancillary hall
The Ringstone symbol, marked at the top of the interior dome signifies the relationship between human and divine power which believes in manifest humanity and preaches it. The inner dome surface is exposed concrete with architectural patterns all over the outer surface.
The ancillary hall can nearly accommodate 2500 people to gather and worship. The hall receives ample natural light through nine entrances and glass surfaces. The natural light acts as a healing and soothing effect. Wooden seatings are placed in a circular arrangement with minimum slope.
Exhibition Space
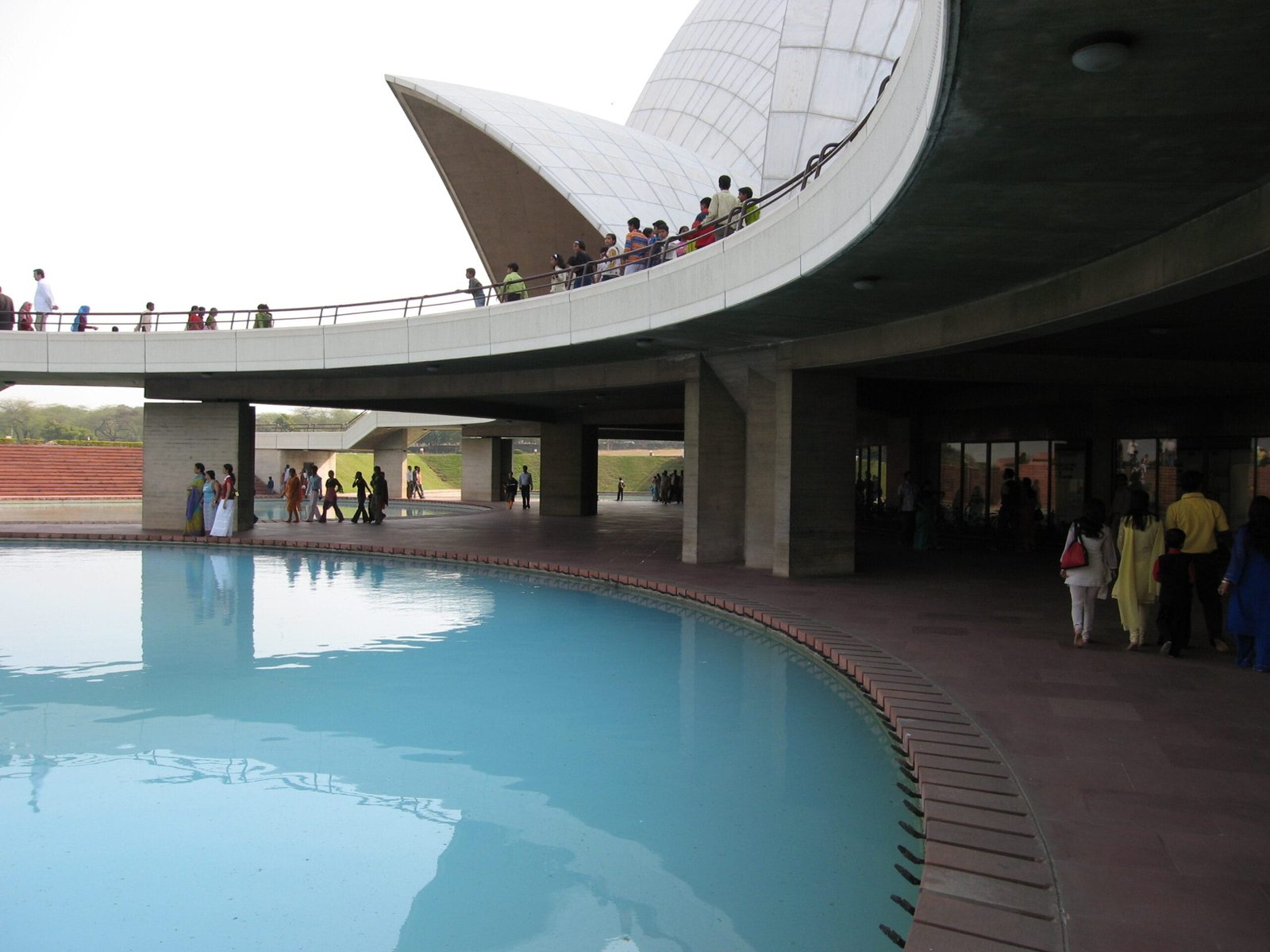
Fig: Exhibition room located in the basement, under the prayer hall
The Exhibition area is located in the basement. The passage to the Exhibition passes through the poolside, which is located beneath the prayer hall. The location of nine pools allows a cool breeze to enter inside, making the place stay cooler and ventilated for longer hours.
The Exhibition space involves teachings and principles educating visitors about the Baha’i faith and culture. It showcases scriptures and writings about the Baha’i faith.
Library and Information centre

Fig: The walkway to the Information centre is covered with Red Sandstone
The Information centre was placed opposite the House of Worship along the way of the Prayer Hall to provide more information about the Baha’i culture and their sayings.

Fig: 3d Model of Lotus Temple in Information Centre
It also contains a beautiful Library, open to visitors interested in learning more about Baha’i culture. The library houses over 2000 books in more than 111 translations and provides a peaceful environment.
Gardens of The Lotus Temple
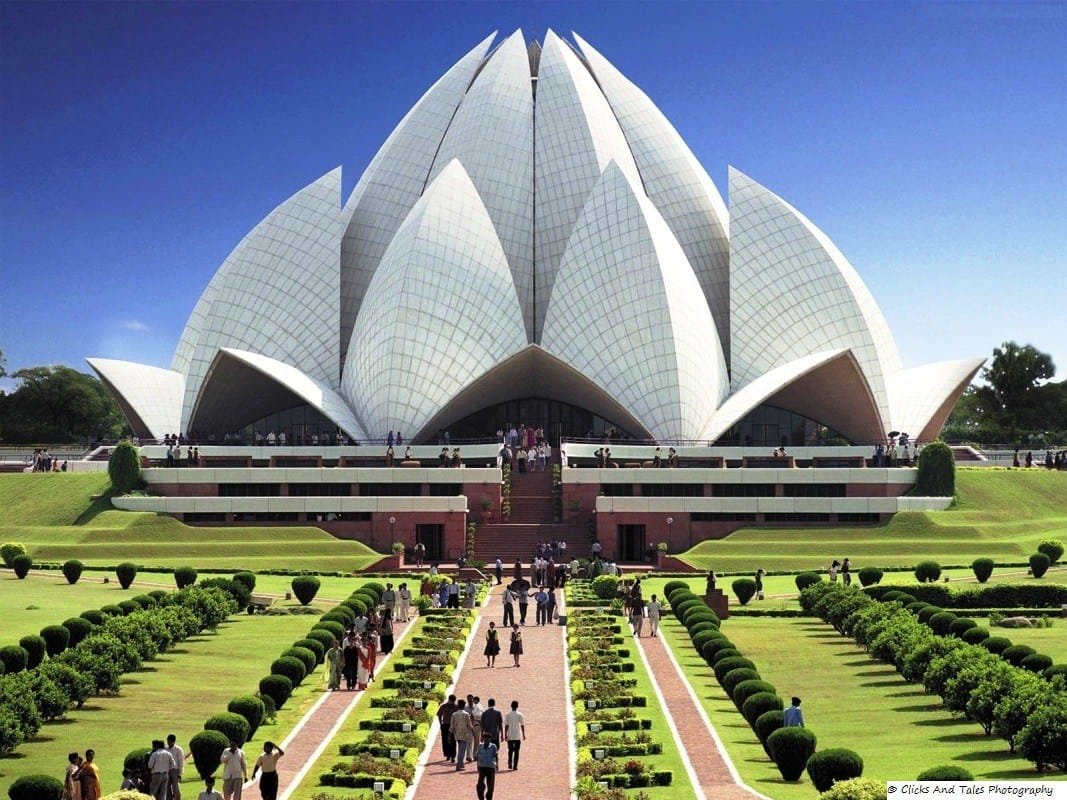
Fig: Lush lawns of Lotus Temple, New Delhi
The linear pattern is followed for the landscape design of the Lotus Temple. There are natural contours available on the site and it has a slope of 10 degrees down. Some man-made contours are added to contrast the natural landscape for aesthetic purposes. The contours don’t hide the architecture of the temple, they contrast the White complex.
Recycled water and rainwater harvesting are the main sources of irrigating the lush lawns and they’re properly maintained with regular trimming and removing weeds. The temples preserve many flora species and also conserve resources.
As the temple is open in the crucial hours of the day and operated for more than 10 hours each day, solar panels have been installed which acquires electricity usage up to 45 percent, cutting costs.
The Landscape style of the Lotus Temple is minimalistic and has a very geometric approach in context to modern India symbolizing one religion of humanity. Contemplative gardening like meandering walkways encourages exploration and cuts monotony.
Small pools near the built-up area add a soothing atmosphere and improve ventilation around the temple complex.
Materials
The Lotus temple reinforcement in the white concrete is galvanized and protected from being rusted. One visiting the temple can find petals’ outer and inner surfaces cladded with White Marble onto the concrete surface of shells using anchors and steel members. The Marble was quarried from Mount Penteli in Greece and cut in Italy and is of high quality adding life to the ethereal beauty of the temple.
The structural formwork of the temple structure has a timber joist supporting the panel.
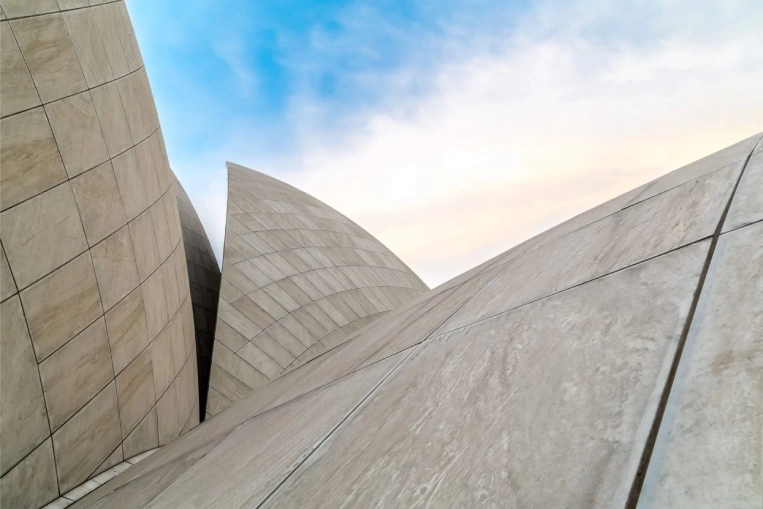
The White Cement used all over the temple was exported from Korea, as good quality was needed to build the structure during that time. The Temple is a complex craft executed by many skilled labourers. The stairs to the prayer hall were made of red sandstone.
In the Interiors, wooden seating in the hall complements the white marble depicting class, serenity, and peace.
Awards
Lotus Temple has received many awards for its tremendous structure. Some of the prestigious ones include:
- Award of Excellence in 1987 by the US for emulating a building like a flower.
- In 1987, Fariborz Sahba was awarded ‘Excellence in Religious Art and Architecture’
- American Concrete Institute awarded Lotus Temple for ‘Excellence in concrete structure’ in 1989
- GlobArt Academy 2000 to Fariborz Sahba in Vienna, Austria.
Publications
Articles
Fariborz Sahba, the Architect of Lotus Temple received fame for building the outstanding complex structure inspired by the regional concept ‘Lotus’. By 2003, Fariborz had appeared for more than 500 interviews and numerous articles published.
A few of the major publications are mentioned below:
- In February and December 1987, ‘Progressive Architecture Magazine’
- ‘Encyclopaedia Iranica’ in 1989
- With the title ‘Illuminating Engineering Society in North America’ in Lighting Design + Application Magazine
- In 2016, in BBC Travel under the title, ‘Most Beautiful Places of Worship’
Books
- Forever in Bloom by Time Books International in 1992
- The Dawning Place of the Remembrance of God by Thomas Press in 2002
Frequently Asked Questions
Q. What is the Lotus Temple opening and closing timings ?
A. The Lotus Temple is one of the most popular attractions in Delhi. It remains open 6 days a week. In summers – 9:00 am to 7:00 pm and in winters – 9:00 am to 5:30 pm. The temple remains closed on Monday.
Q. What is the Lotus Temple Entry Fee?
A. There is no entrance fee to visit the Lotus Temple. The temple cares about maintaining silence and decorum while in the prayer hall. Photography is prohibited unless special permissions are granted.
Q. How to Reach Lotus Temple?
A. The nearest metro station is the Violet line at Kalkaji Metro Station, a 5-minute walk to the temple from the metro station. The route to Kalkaji and Lotus temple entrance runs parallel. One can take private cabs/taxis to reach the temple.
Q. What are the Attractions near Lotus Temple?
A. Kalkaji Devi Temple – a very popular temple in Delhi, is 600m away, Hauz Khas village, and ISKCON Temple, are some of the nearby places tourists love to visit.
The Lotus Temple is surrounded by numerous tourist attractions nearby:
- ISKCON Temple – 2.6 Km away
- Humayun’s Tomb – 6.5 Km away
- Hauz Khas Village – 8.5 Km away
- Qutub Minar – 9.8 Km away
- Connaught Place – 14.5 Km away
