Climatology is the scientific study of climate. Climatology in architecture is a study related to the climate and the built environment. Buildings do not exist in isolation; they exist in a specific geographic environment. As a scientific discipline, architecture strives to ensure the harmony and unity of architecture and the surrounding geographic environment. If this is not possible, the building will not produce maximum comfort for the user, thus it will not achieve its purpose.
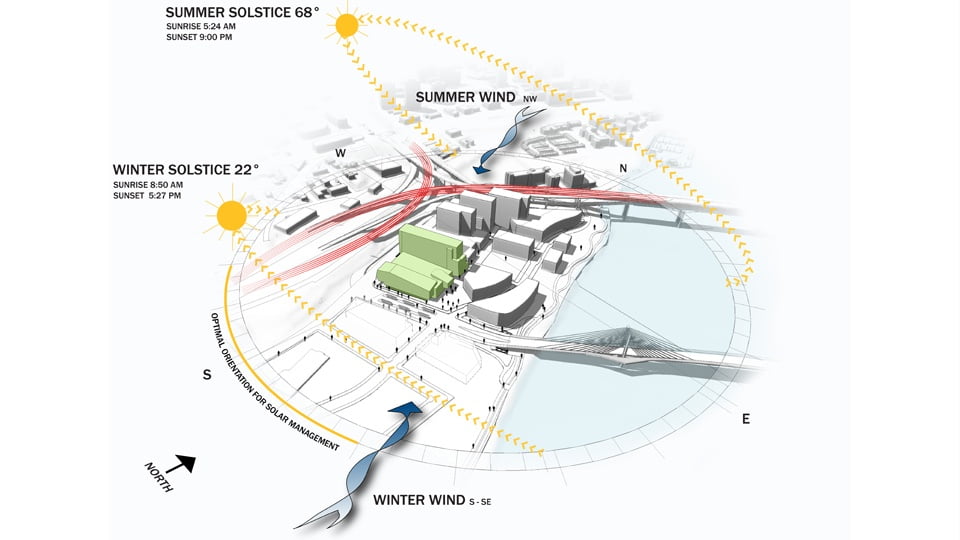
Table of Contents
Climatic zones in India

India has a wide variety of climates. It can be roughly divided into five climate zones. The climate in India classified for different types of buildings is helpful to the functional design of buildings. Our country is divided into different regions, so the climatic difference from one region can be reflected in the Indian style house design, which justifies some special regulations for each region. The significant differences in climate data between these regions define unique thermal comfort requirements for buildings located in different areas.
Hot and Dry

The hot and dry climate is characterized by the average monthly maximum temperature exceeding 30 ºC. The areas in this climatic zone in India are usually flat and the soil conditions are sandy or rocky. In this climate, it is imperative to control the movement of solar radiation and hot wind. Therefore, building design standards should provide adequate shade, reduce exposed area and increase heat capacity.
Warm and Humid
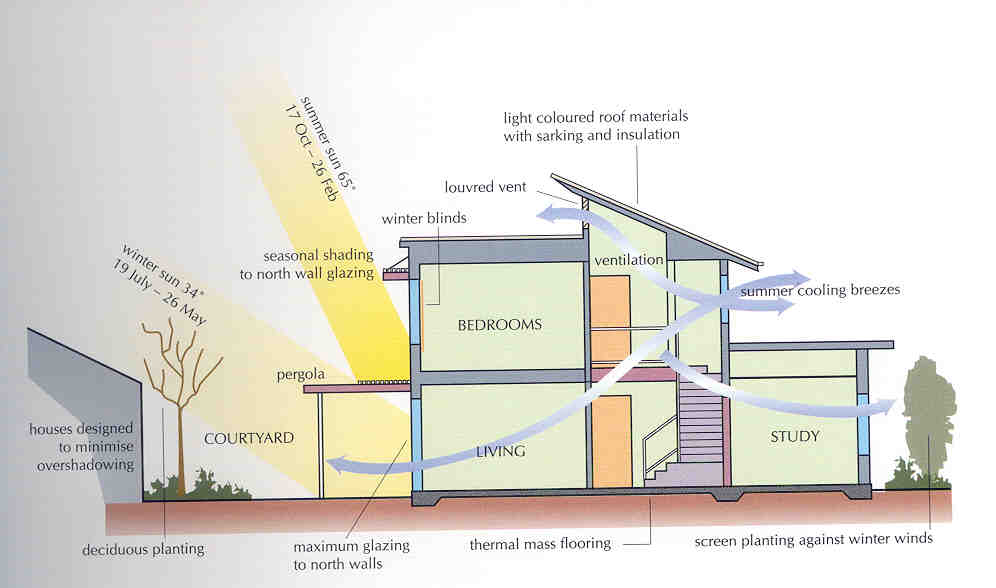
The warm and humid climate is characterized by high relative humidity, around 70-90%, and high rainfall, around 1200 mm per year. The temperature in summer usually oscillates between 25 and 35 ºC, in winter the temperature varies between 20 and 30 °C. The design of houses in India in this climate should aim to reduce heat gain by providing shade and promote heat loss by maximizing cross ventilation. It is also necessary to dissipate moisture to reduce discomfort.
Temperate
Temperate climates are characterized by temperatures that are neither too hot nor too cold. Total annual precipitation usually exceeds 1000 mm. Winter in this area is very dry. The design of houses in India in this climate requires reducing heat gain by providing shade and promote heat loss through ventilation.
Cold
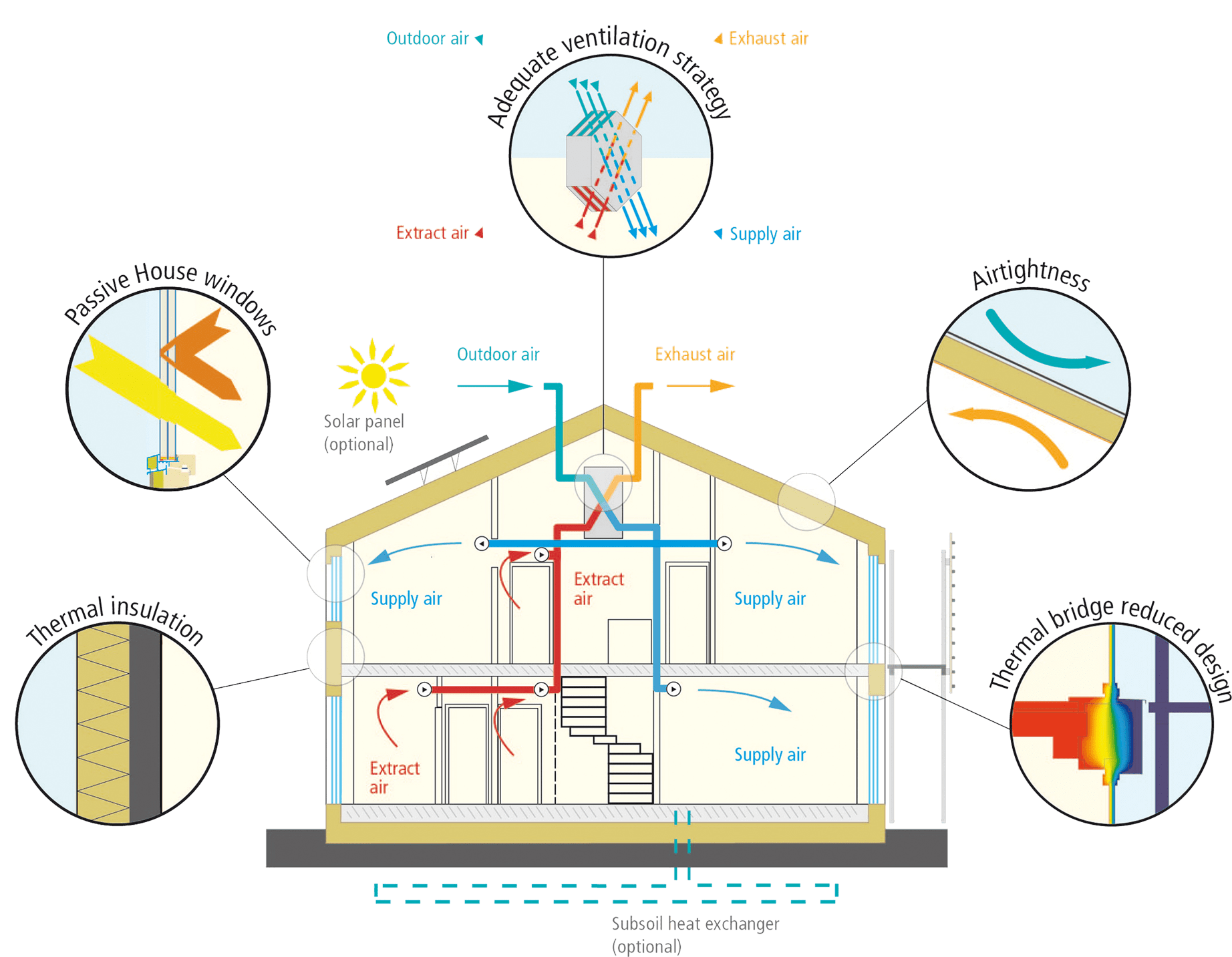
Areas located in cold climates are at high altitudes. The temperature in summer oscillates between 20 -30 ºC, in winter it can oscillate between 3 ºC and 8 ºC, which makes it very cold. Cold weather requires the design of houses in India to have adequate insulation and penetration to resist heat loss and promote heat absorption by directly absorbing and capturing solar radiation in the living space.
Composite
Except for the fact that the composite area experiences higher humidity levels during the monsoon, most of the characteristics of the composite area are similar to those of the hot-dry climatic zone in India. Standards of design of houses in India standards are roughly the same as those for hot, dry weather (adequate shade, reduced exposure area, and increased heat capacity), except for the need to maximize cross ventilation during the monsoon.
Impact of climatic factors on Building Design
The climate in India affects the design of houses through various climatic factors. The five climatic zones in India as discussed earlier are influenced by the below-discussed factors. Even small variations in these factors cause major alterations in the design of houses in India. Therefore climatology in architecture plays an important role. Architecture and climate have always been linked in a way of mutual influence. As a provider of the shelter, the building deliberately changed the climate of the neighbouring area; traditionally, its design was shaped by the pressures and opportunities inherent in the regional climate.
Topography
The strength, direction, and moisture content of the airflow are greatly affected by terrain. Air can be diverted or channeled through mountains. Airflow is diverted upward, and when it cools, the releases its moisture. The descending air mass rarely produces precipitation, so precipitation characteristics vary greatly between locations on the windward and lee slopes of mountains. Air humidity will vary with the rate at which the moisture evaporates from the surface below, that is, it depends on the availability of water to evaporate.
Solar Radiation

The amount of light reaching any particular point on the ground depends on the time of day, the day of the year, the number of clouds, and the latitude of that point. The intensity of the sun changes with the time of day, peaking at noon and reaching a minimum at dusk. The solar energy naturally falling on the building can be used to heat the building without special equipment to capture or collect sunlight. Passive solar heating uses building materials such as large windows facing the sun and bricks that slowly absorb and release solar heat.
The design of houses in India should be such that the longest wall extends from east to west and provides long exposure to the south, allowing solar energy to enter the home in winter. Well-insulated buildings with this structural feature can absorb energy from the sun and reduce heating costs by as much as 50%. Passive solar systems involve designing the structure itself in a way that uses solar energy for heating and cooling. The passive solar design also includes natural ventilation for cooling.
Curtains and overhangs can also reduce the heat in summer while allowing plenty of sunlight in winter. Active solar heating systems involve the installation of special equipment that uses energy from the sun to heat or cool existing structures.
Wind

The wind is air in motion. It is because of horizontal variations in air pressure. The greater the difference in air pressure amongst any places at equal altitudes, the stronger the wind will be. The triumphing wind is the wind direction most often determined for the duration of a given period. Wind tempo is the charge at which the air moves past a table sure object. The wind is the important factor of air float in houses. The pressure of many of the building envelopes and the outdoor environment differ, and that is why air float is possible.
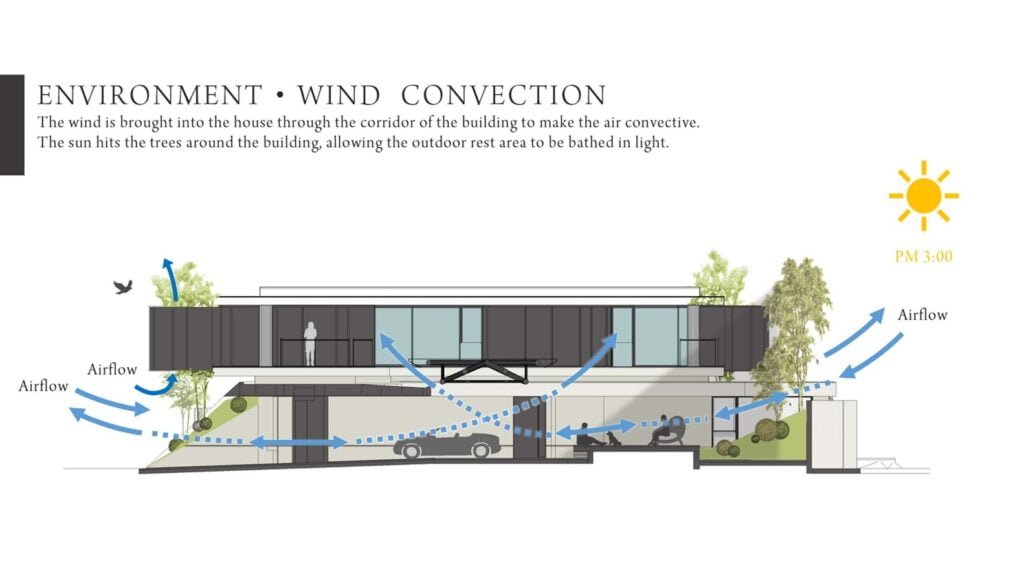
Adequate fenestration is wanted to harness this. Prime of the destructive effects is that of wind-load on high-upward thrust houses. In the format and introduction of high-upward thrust houses, the impact of wind-load should be taken into cognizance. Adequate provisions have to be made withinside the idea format and the load-bearing framework of the houses to make certain true sufficient energy and help in competition to wind-load.
Humidity
Humidity is the quantity of water vapour within the atmosphere. Relative Humidity ratio is taken among the real quantity of water vapour within the air and the most quantity of water vapour that the air can preserve at that given air temperature.
Relative humidity refers to the relationship between the humidity in the air and the maximum acceptable humidity, expressed in percentage. The higher the relative humidity ratio, the more likely it is that water droplets will form on physical objects including buildings and other buildings, such as bridges, streets, etc. on the surface of the earth.
In coastal areas and islands, climate and humidity are high, and the design of houses in India is based on the high adverse effects of water. They must be designed and constructed by method to minimize adverse physical and chemical effects of water to the minimum or even zero. This can be done by choosing waterproof and anti-corrosion materials and equipment.
Precipitation

Rainfall is one of the most decisive factors that need to be considered in the design of houses in India, especially in the ceiling design. In rainy areas, the roof of the building should be designed as a gable roof to reduce the erosion of water and minimize the accumulation of water on the roof due to damage. Otherwise, the adverse effects of rainwater and its infiltration into buildings will increase. Information of precipitation rate, especially in the design of dams and other structures is required to determine the size of the spillway, etc.
Sound
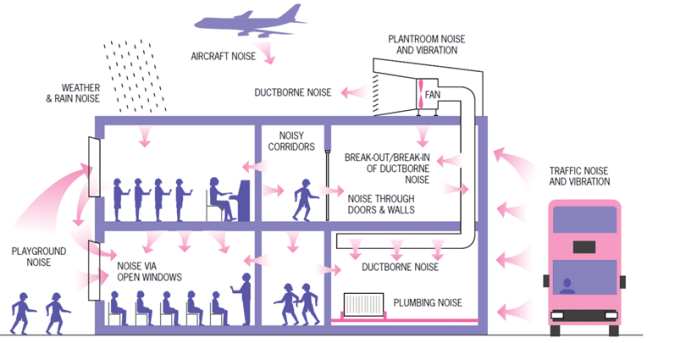
If a site is provided, the designer selects the location of the building and there is a source of noise on one side of the site (such as a busy road), it is recommended to place the building as far away as possible from the noise source. For every doubling of the distance, the noise level will decrease by 6 dB. Architectural acoustics help reduce the impact of acoustic disturbances, which can negatively affect health, well-being, and overall quality of life.
The noise in the space where the sound source is located can be divided into two parts: direct noise and reverb noise. If the screen is placed between the source and the listener, direct noise can be reduced. It is better to place the screen closer to the source. The use of sound-absorbing materials on room surfaces can reduce reverb noise.
Application in various Climatic Zones
Climatology in architecture is crucial in the design of houses in India since the climate in India is diverse. Special care and attention are required while designing houses in India to ensure that they respond to various climates. Comparison of climate data and thermal comfort requirements provides a basis for selecting building forms and building components suitable for the climate to create the necessary internal comfort.

Building Design in Hot and Dry climate
Planning
In this climatic zone in India, outdoor conditions are very harsh and thus buildings and outdoor living spaces should be protected as much as possible from strong solar radiation and hot, dusty wind. A closed building compactly planned and introvert is best suited. When site conditions permit, the larger size of the building is better for facing north and south, because these elevations receive the lowest heat load from solar radiation.
Roofs and Walls
The use of overhanging roofs, balconies, shading equipment, surrounding trees and walls, and buildings are familiar techniques in the design of houses in India. By aligning the buildings close to each other, especially if the east and west walls are placed close to the other, mutual shading will reduce heat gain from external walls. For this reason, in the hot and dry climate, there is a tendency to have a cluster of the building complex, narrow roads and streets, porches, colonnades, and enclosed small courtyards to obtain maximum shade and freshness.
Ventilation
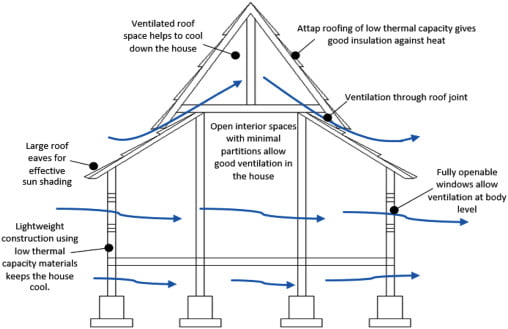
During the day, the opening should be closed and covered. For hygienic reasons, the ventilation should be kept to an absolute minimum to minimize the entry of hot air outside the house.
Traditional shelter
Traditional shelters found in most desert areas have heavy earth walls, bricks or stones, and roofs of the same material, usually supported by beams that do not use vaults. Thick walls provide good heat capacity and safety and noise protection. During the long warm season, these structures tend to be too hot at night. During these times, the roof and patio were often used for sleeping outdoors.
Building Design in Warm and Humid climate- Climatology in Architecture
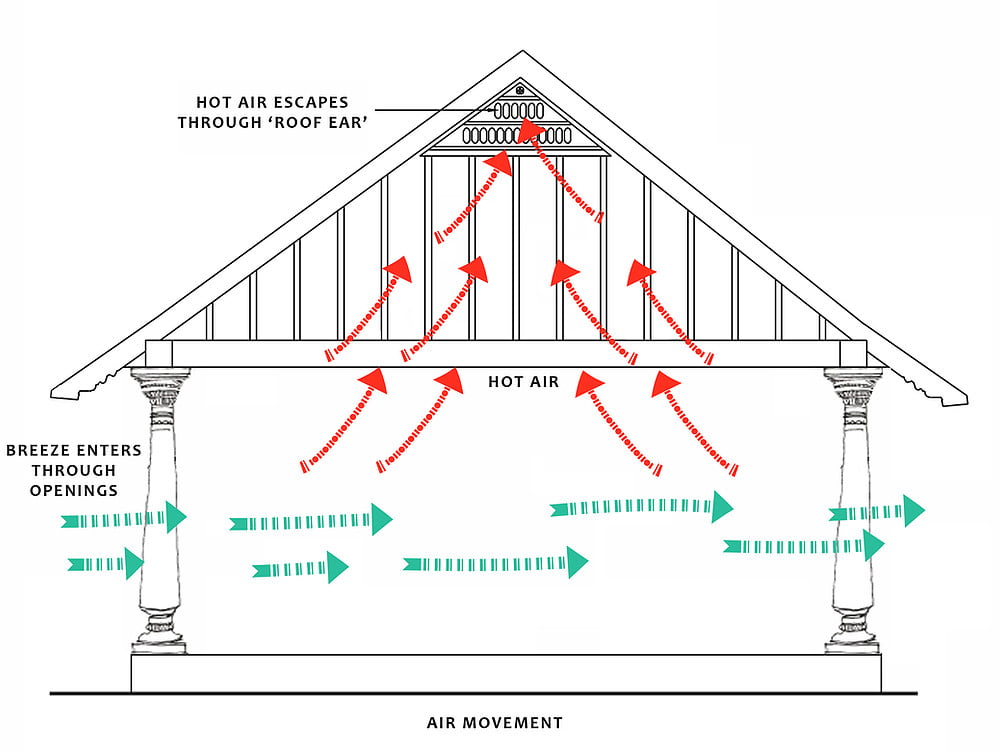
Under such climatic conditions, the design of houses in India often uses elongated open floor plans with rooms in a single row to achieve cross-ventilation. These rooms can be accessed from balconies or open balconies and also provide shade. Window and door openings are or should be as large as possible to allow air to pass freely. Sunshade and unobstructed air circulation are two basic requirements. The development density of hot and humid areas is always much lower than that of warm climate for three reasons:
- Allows air to circulate freely in the space between buildings
- Provides remote privacy because walls and screens cannot be used for this purpose
- Many activities are carried out outdoors
Due to the considerable rainfall in these areas, pitched roofs are most often covered with corrugated iron, fiber cement, or shiny aluminum.
Traditional Shelter
In places where wood is scarce, single-story houses with earthen walls, the roof of wood, bamboo, or palm leaves, covered with straw, are typical. Wide protruding eaves obscured the walls. In areas where wood or flooring is more suitable for construction, traditional shelters are generally erected on stilts, constructed from local lumber or bamboo frames with woven mats and wood, or bamboo walls, floors, doors and shutters.
Building Design in Composite climate
Courtyard houses must be constructed in such a climatic zone in India. Buildings should be grouped in a way that takes advantage of the prevailing breeze in a short period when air movement is required. The medium density low rise development is suitable for these climates. This will ensure the protection of the outer space, mutual shading of external walls, shelter from the wind in cold seasons, shield against dust, and reduce the surface area exposed to sunlight. Radiation In hot and humid seasons, large and wide eaves are required.
Balconies are used as outdoor residential areas to reduce sky glare, rain and shade, and can also become active in the dry season. It is only necessary to maintain a low wall temperature at night in the hot, dry season, but the same thermal performance will be useful in the cold season to keep the daytime heat during an uncomfortable cold night. Roof and external walls should be constructed of solid masonry or concrete to ensure a 9-12 hour heat transfer. Whether it is a cold or dry season, the heat capacity will have an advantage.
Building Design in Cold climate
Household wraps, moisture impermeable barriers, and effective caulking details are essential. Ventilation of the home is also essential to remove moisture from exterior walls and roof sheathing. Choose a construction site and home layout, and place your living room windows in the sun – that is, although bedroom windows may face north, they are within 30 degrees of true south. Choose a simple home plan with a steep roof, such as a standard gable.
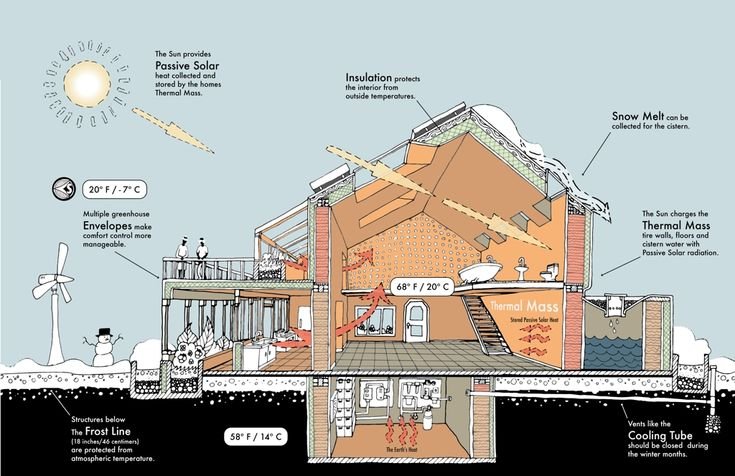
Slate and tile roofs are less prone to snow. Design of houses in India should have a roof with fewer skylights or skylight openings, vents, and chimneys near roof ridges or peaks must be used. The passive solar design also uses darker colored roofs to absorb heat and “thermal mass” products such as concrete, bricks, stones, and tiles that retain heat from sunlight during the day and release heat at night. Other items may include electronic sensing devices such as differential thermostats, operable dampers and vents, operable Low-E blinds, shutters, and insulated awnings. Plans with a sunroom are very suitable for capturing solar heat.

Leave a Reply