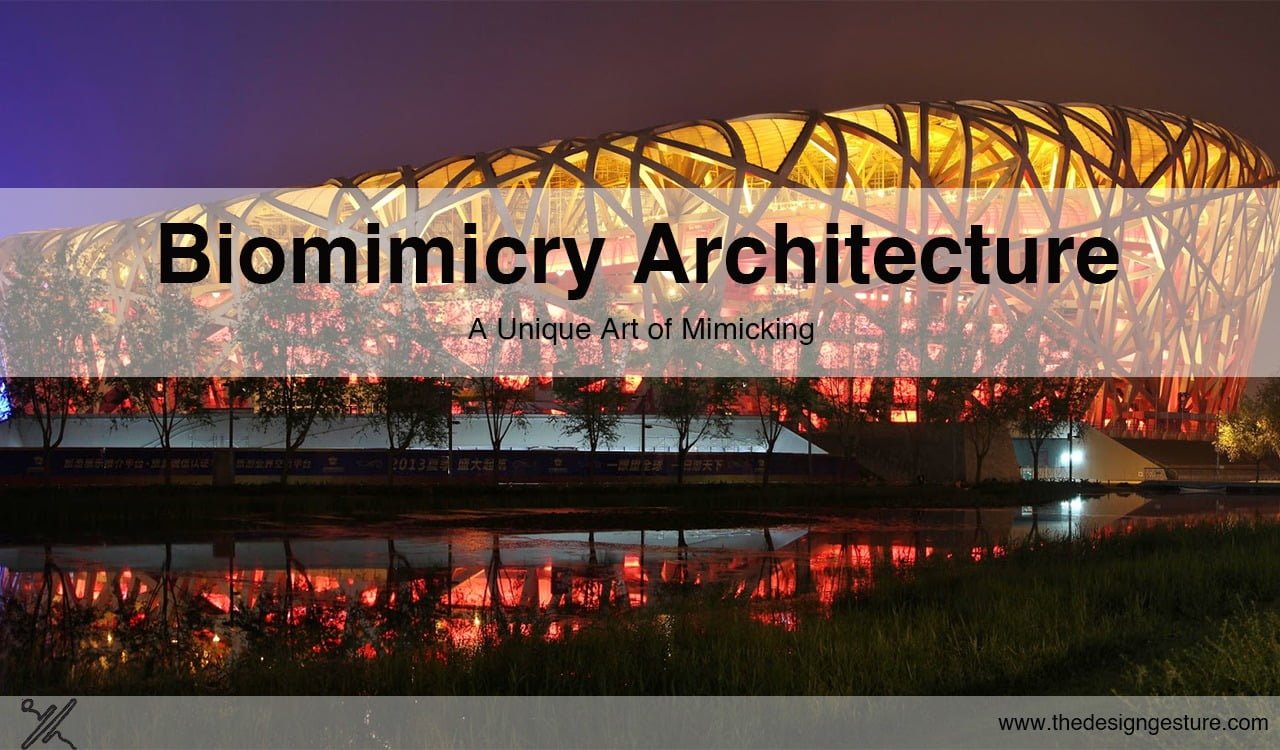Biomimicry Architecture is a technical approach to analyzing, observing, and taking inspiration from nature to create designs in various fields of art and architecture. The terms biomimicry and biomimetics come from the Greek words bios, meaning life, and mimesis, meaning to imitate.
It is believed that for all challenges the world is facing today, nature is the solution. Janine Benyus in her ted talk ‘biomimicry in action’ said, “When we look at what is truly sustainable, the only real model that has worked over long periods of time is the natural world.”

Table of Contents
History
The term biomimetics first came into existence in the 1950s by American physicist and inventor Otto Schmitt. But even before this humans have been observing nature and creating wonders from it. For example, the flying of birds was the inspiration for the Wright brothers, which led to the creation of airplanes. Another example of biomimicry architecture is rock-cut architecture, caves have been used as shelter and sown the seed of Indian Buddhist temples and carving into caves and mountains.
In 1997, the book Biomimicry: Innovation inspired by nature by Jenine Benyus not only explained the term biomimicry but also provoked the minds of designers. This concept has been in use for a very long time. In fact, the concept of the Golden Ratio is seen in nature’s way which led to the golden ratio in architecture as well. The most famous example is the Great Pyramid of Giza in 2560 BC. Also, many Architects modern today are returning to the ancient method of the golden ratio in architecture for better prom[ortions and aesthetics.
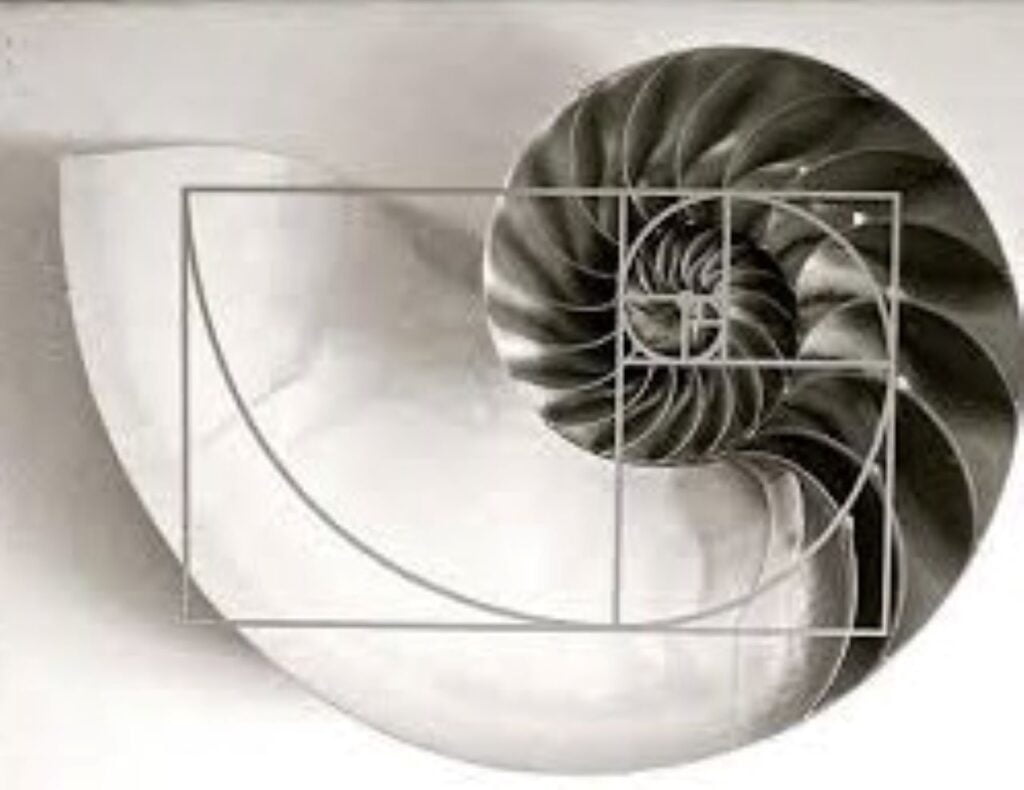
How Biomimicry Has Shaped Our Buildings
Biomimicry can take many paths. There are many challenges like climate change, construction, and demolition waste, depletion of resources, and others that have led the world to take solutions from nature. Biomimicry architecture refers to researching and executing construction by the strategies found in the natural environment that can be converted to sustainable solutions for shaping our buildings.
Architecture
In Architectural history, biomimicry is not a recent concept but buildings were inspired by nature throughout the early years also. The east gate center, a mid-rise complex in Harare, Zimbabwe follows the strategy of passive cooling i.e uses only 10 percent of energy compared to other conventional buildings. This strategy was studied by the termites’ ability to maintain constant temperature and humidity in their mounds despite the varying temperature from 1.5 degrees C to 40 degrees C. It is not mandatory for the form to be the same i.e follow biomorphic architecture.
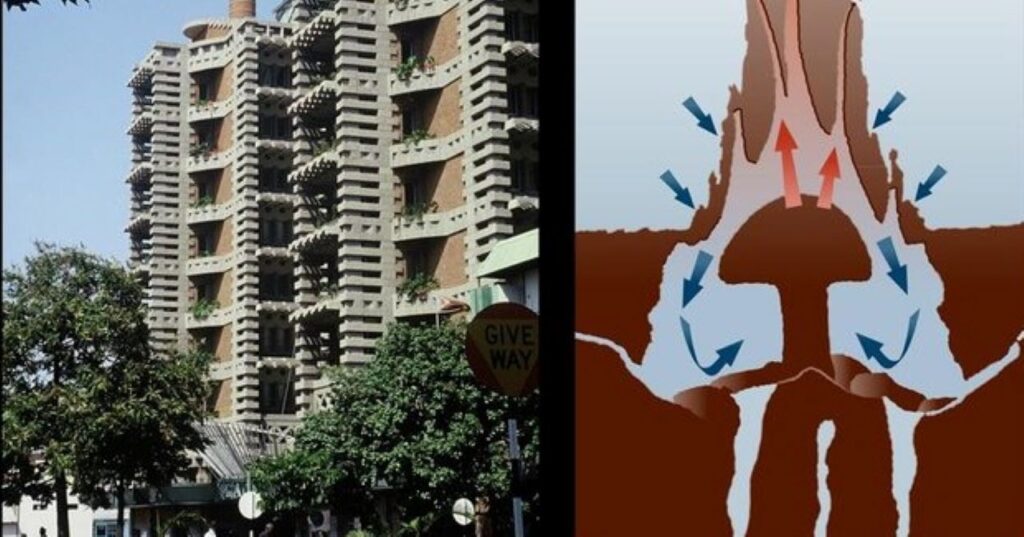
Construction
Due to the development along the coastline, marine life and the natural ecosystem suffer serious stress. The residents along the coastline face the major issue of rising sea level and inevitable changes in weather along the coastline which has led to retrofitting, creating barriers along the line, and turning to energy efficient buildings. But this has a negative impact on marine life from the materials like concrete which is used majorly in the development process.
ECOncrete is inspired by the oysters and other marine organisms which build underwater cities which grow. ECOncrete supports natural processes like calcification which in turn helps the concrete to gain strength and withstand harsh conditions. They have also tried to inculcate biomorphic architecture for organisms. The growth of these organisms also acts as an active carbon sink, offsetting a large amount of carbon footprint.

Energy Efficiency
Scientists at Princeton University have created a biomimetic solar cell design inspired by the folds and wrinkles on leaves. They have used relatively cheap plastic which generates 47 percent more electricity than the same type of solar cells with a flat surface.
The team used ultraviolet light to cure a layer of liquid photographic adhesive, alternating the speed of curing to create both shallower wrinkles and deeper folds in the material, just like a leaf. Biomimicry is not just limited to organic architecture but has paved its way to energy-efficient buildings too.

Other Types of Bio-inspired Design
The factor that differentiates is the design approach and functional challenges. Bio-inspired design is taking ideas from nature it can be done in three ways
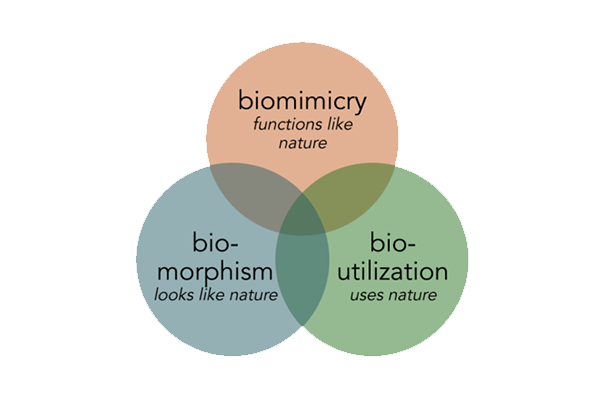
Biomorphic Architecture
Biomorphic architecture refers to designs in which the form is inspired by nature i.e they look like nature. It is appealing to watch as it is taken from nature. The most famous example is of Lotus Temple in Delhi which as the name suggests is in the form of the flower lotus.
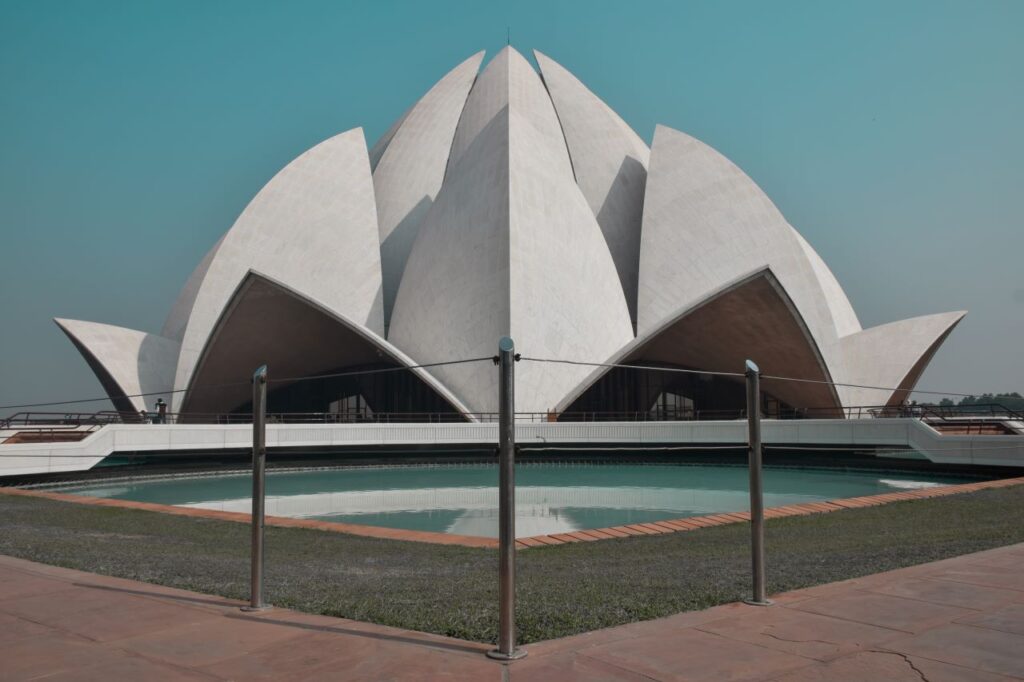
Bio-utilization
Bio-utilization is the process in which natural products are used in the construction of structures.
This can be a useful method for sustainability and energy efficiency while biomorphic architecture may or may not be. Aiming to reduce carbon emissions in masonry manufacturing, bioMASON grows brick. The company’s process uses bacteria that alter the pH balance of the surrounding aggregate material, allowing calcium carbonate to grow and bind the material together with little to no carbon emissions similar to coral reefs.
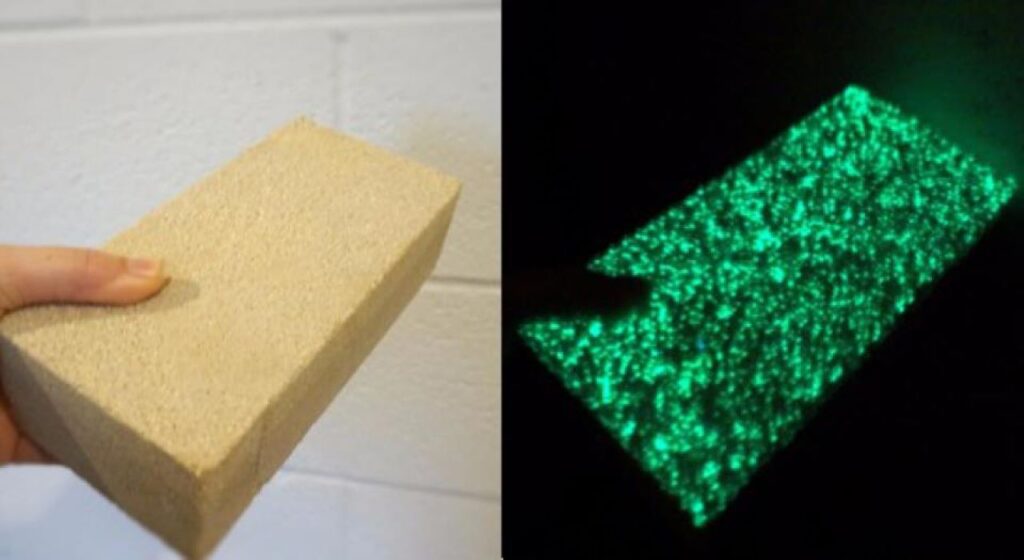
Three Levels of Biomimicry Architecture
Organism Level
The form, shape, or pattern of the building is inspired by the organisms or natural elements to create organic architecture. Gherkin tower which was designed by Norman Foster has a hexagonal skin on the exterior which is derived from Venus Flower Basket Sponge. The lattice-like exoskeleton of this organism and round shape help fight the underwater stresses or current.
Behaviour Level
In this, the building mimics the process or how the element interacts with the environment in practice and creates masterpieces. Golden ratio in architecture can be used for aesthetic purposes, it has now become a process but forms are derived from it. The Qatar Cacti Building is inspired by how cactus interact with the environment and then designed according to how it survives in the hot and dry climate and executing with the same principles.
Ecosystem Level
This is not just executed on a building level but on a larger scale and mimics how each component works in an ecosystem to bring out a successful entity. Taking inspiration from banyan fig leaves the challenge of seasonal flooding in Lavasa city. The foundation is also made in a way to fight excess water and create energy-efficient buildings.
Examples
Morarjee Textiles, Nagpur
A Nagpur-based factory, Morarjee Textiles which aims to address both human and environmental challenges to create an organic and energy efficient building designed by Exploration Architecture, a UK-based company.
For the design of the building, the team took inspiration from nature. Exploration architecture who specializes in biomimicry architecture took ideas from biologies such as Euplectella glass sponge or the Venus flower basket, which is used for the structural members like steel columns and trusses.
As the aim of the team was to design sustainable and energy-efficient buildings with natural light, the roofing material used is profiled aluminum which has many advantages like, lightweight and decreases the cost of the structure. The products of the textile firm are zero waste and so was their aim to construct the factory this inspiration was drawn from the ecosystem.
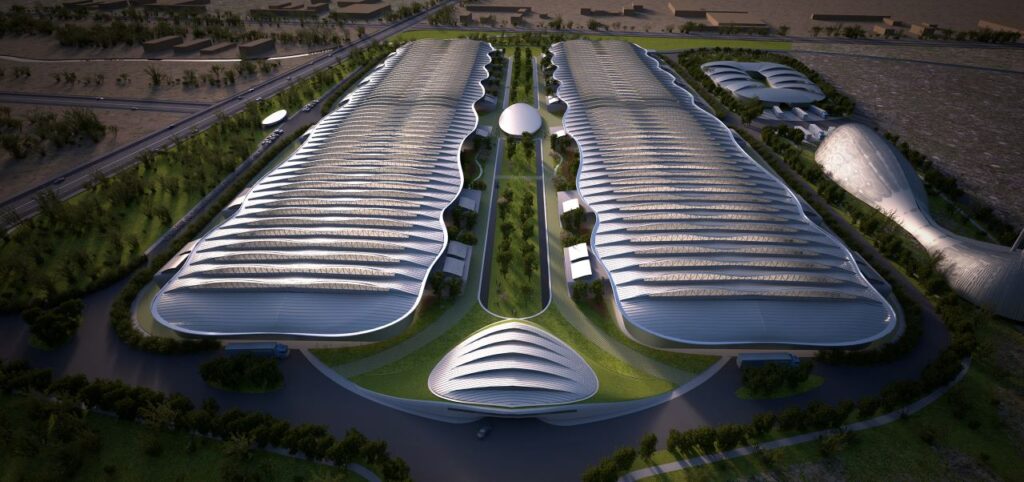
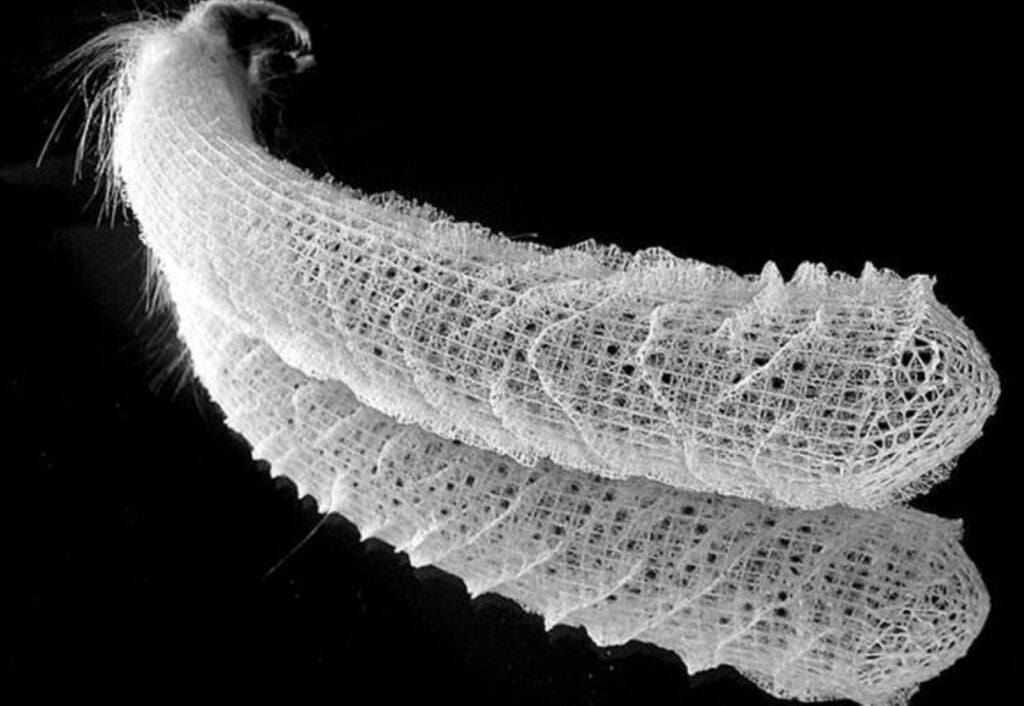
Sahara Forest Project, Tunisia
Exploration Architecture is a firm working on biomimicry architecture and this project Sahara Forest is inspired by natural processes to tackle the issue of creating habitat areas in arid regions of the Sahara. It’s an ambitious project to create harmony with nature by learning from nature for a step towards organic architecture.
The inspiration is from Namib beetles, which condenses the humidity and gathers tiny drops of air to form large droplets from the shape of its exoskeleton so as to gain water and survive. A similar kind of process is used in arid regions to gather vegetation and other forms of line.
The complex is self-sufficient and can obtain water by extracting air through a system of grilles and condensers on the roof making it an energy-efficient building.

Beijing National Stadium , Beijing
This Beijing National Stadium or Birds nest is designed by Swiss architects Herzog and De Meuron. This is one of the famous examples of biomimicry architecture principles. The idea for this came from the structural strength and complexity of a bird’s nest.
The random pattern made of steel structural members depicts the twigs and is made using advanced geometric patterns to establish compact nature. The outer facade is wrapped around a sitting bowl.
The challenge was to design a stadium to withstand all weather conditions in a sustainable manner, be compact in nature to accommodate the audience as close to the arena as possible, and lastly to be earthquake resistant. The bird’s nest has twigs and filler between spaces to withstand harsh conditions. Similarly, steel is stuffed with fillers called inflated ETFE cushions.
These fillers are added to the roof, sides, and inside to make the stadium rain and windproof at the same time to provide natural ventilation aiming for an energy-efficient building.
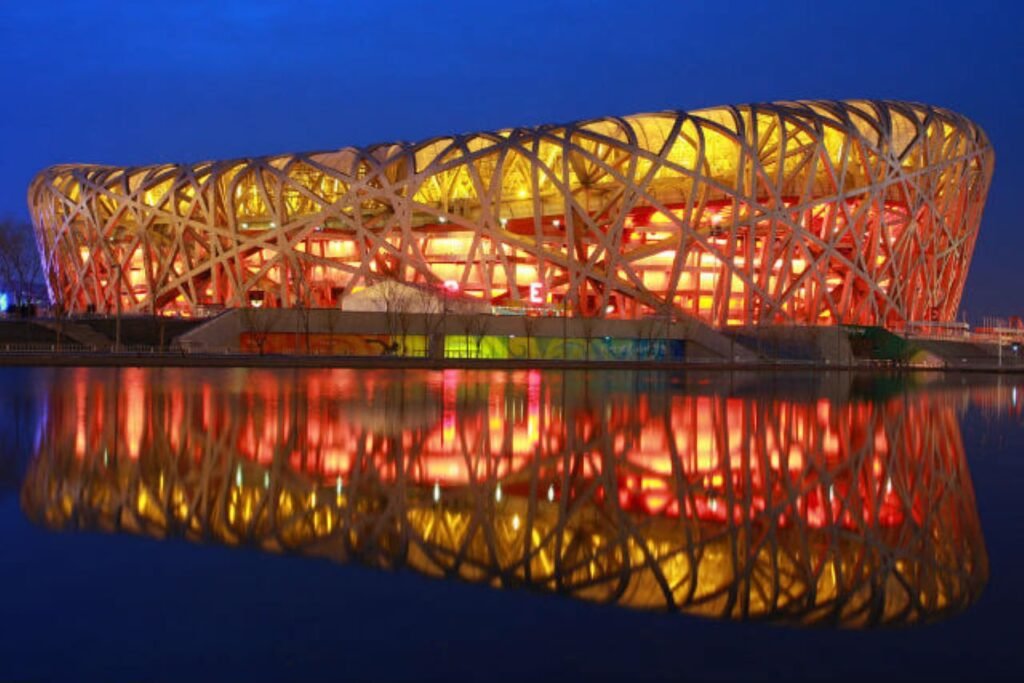
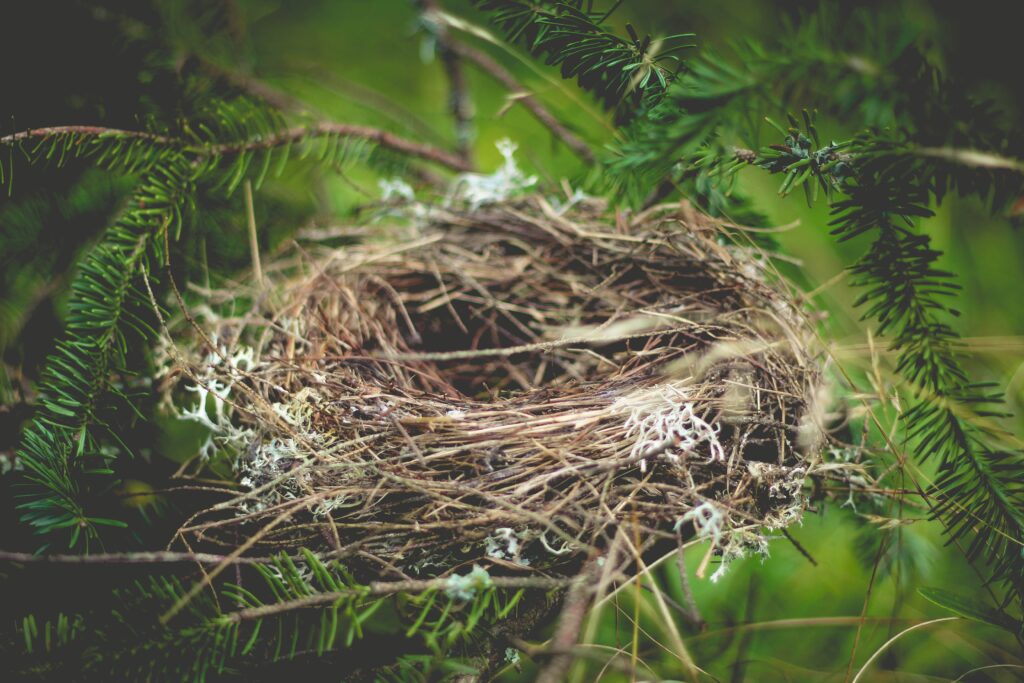
The Future of Biomimicry
The relationship between man and nature has transformed drastically. In primitive times, this relationship was inseparable, and slowly with time this bond has deteriorated, but once again man is learning the essence and importance of nature for its own survival. From golden ratio in architecture to organic architecture, every step has emerged from nature.
Biomimicry architecture is not just limited to architecture but also is dedicated to multidisciplinary fields and is making progress in all. Each new challenge cannot be just tackled with technology, looking up to nature as a mentor and collaborating with various teams of engineers, scientists architects and environmentalists will help gain a potentially positive and sustainable bond.
