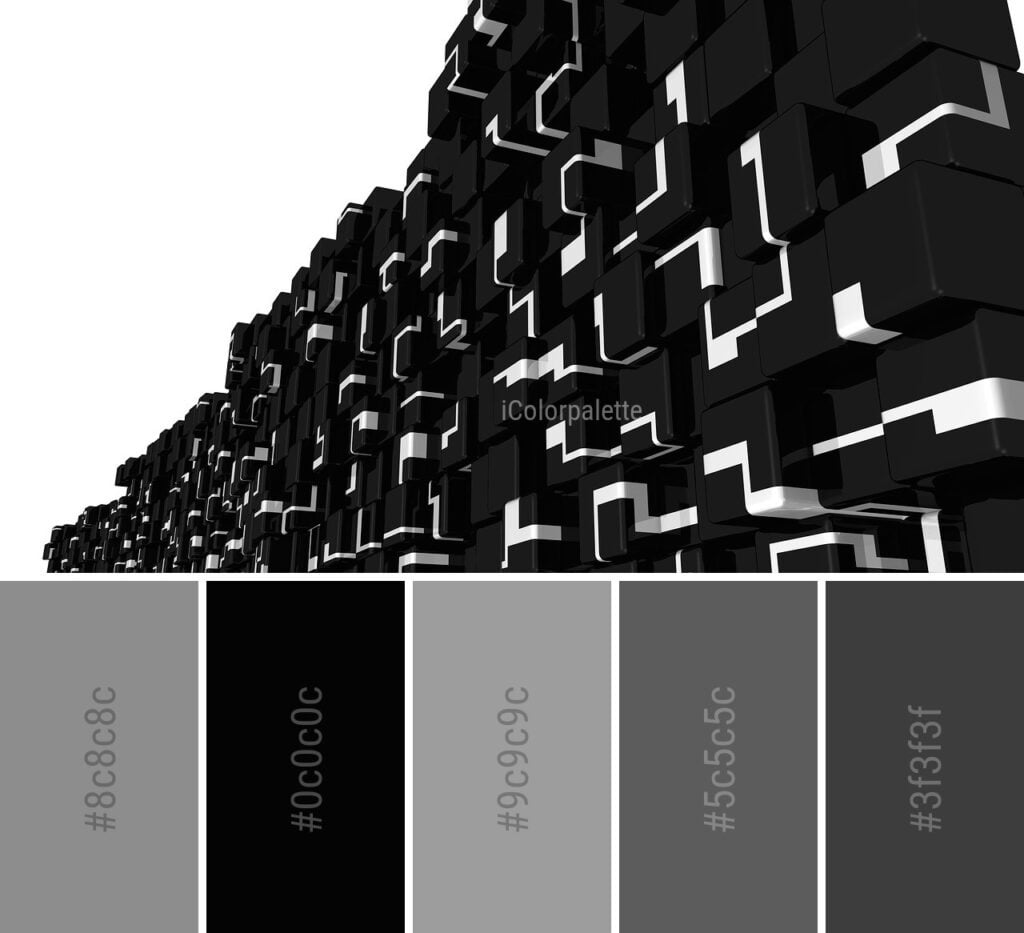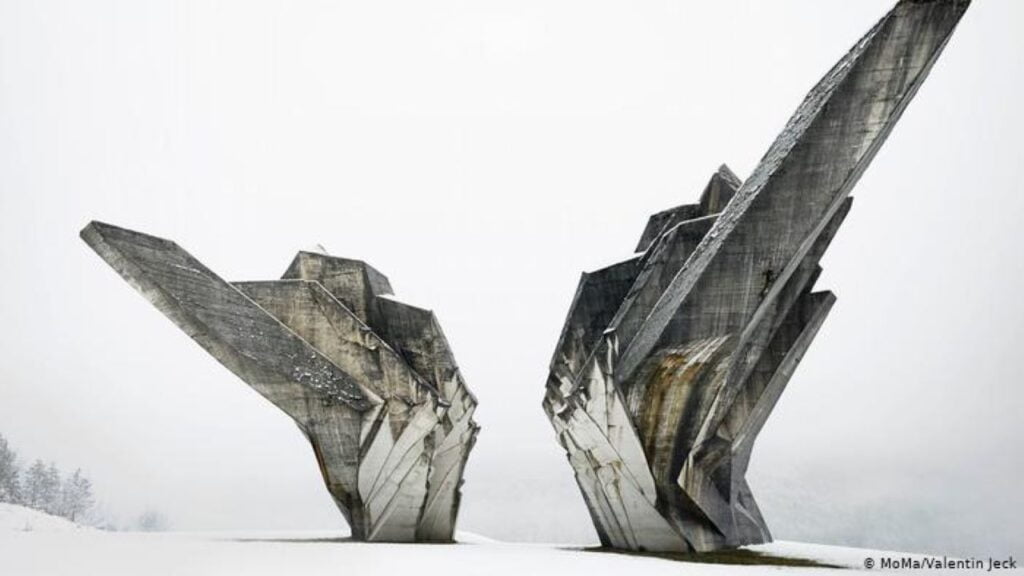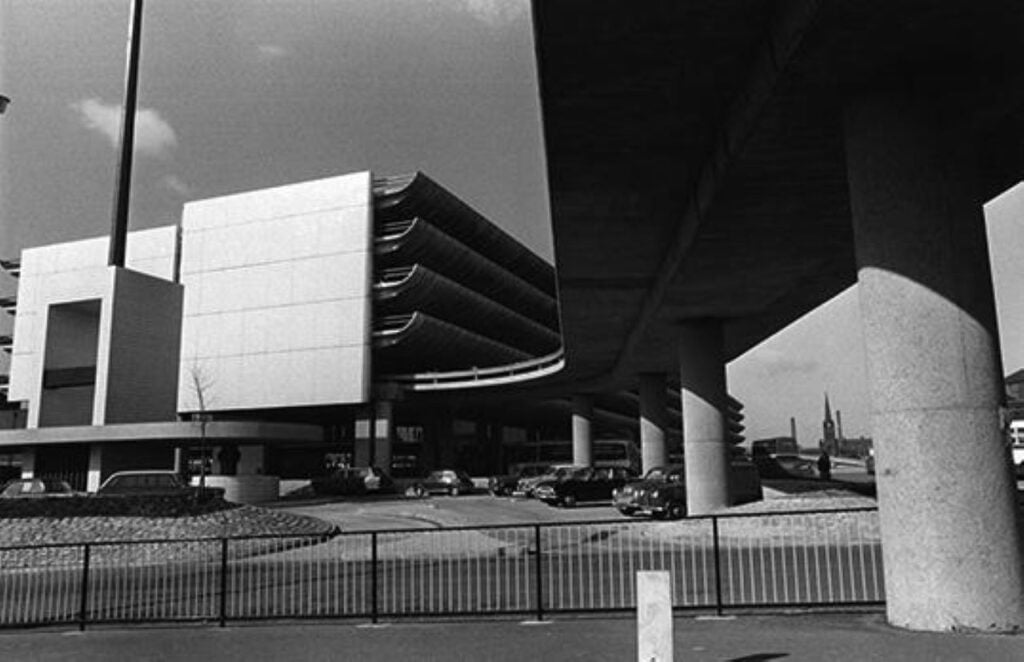Table of Contents
Introduction
A number of people have a long-hate relationship with Brutalism in Architecture. This may originate from the “unfinished“ look of the structures or the fact that it is not as flashy as they’d hoped. In fact, many movies set in a dystopian future have been shot in a brutalist structure or have brutalist elements in the background. Why the hate? Well, turns out it originates from the fact that concrete is a cheap material and that is reflected in its surroundings.
But this never stopped me from appreciating concrete in its absolute raw form. The idea that something so simple can look so elegant and grand once portrayed correctly has always fascinated me. In fact, I love brutalism so much so that I based my Architectural Thesis on the topic.
Origin/Birth
Very well known be disliked by the architectural fraternity, Brutalist architecture, sometimes known as New Brutalism, arose in the 1950s in the United Kingdom as part of the postwar reconstruction efforts. The term Nybrutalism (New Brutalism) was coined by Hans Asplund, a Swedish architect, in his attempt to describe a modern brick home Villa Goth in Uppsala.
New Brutalism is more than just an architectural style; it is also a philosophical approach to architectural design, a desire to construct basic, honest, and practical structures that suit their purpose, people, and site.
The architectural critic Reyner Banham had a major role in popularising the term in his 1955 essay Reyner Banham: The New Brutalism, In the magazine “The Architecture review”.
The modernist work of other architects such as French-Swiss Le Corbusier, Estonian-American Louis Kahn, German-American Ludwig Mies van der Rohe, and Finnish Alvar Aalto foreshadowed the style as developed by architects such as the Smithsons, Hungarian-born Ern Goldfinger, and the British firm Chamberlin, Powell & Bon.
Brutalist structures are distinguished by their huge, monolithic, and ‘blocky’ look, as well as their strictly geometric form and large-scale usage of poured concrete and tiny windows.
Its principal material, Béton brut (“raw concrete”), is also its name. It very closely transcribes with Functionalism.
Other materials often utilized in Brutalist structures, in addition to concrete, were brick, glass, steel, and rough-hewn stone. The outside of Brutalist constructions will be solid, plain, and undecorated flat concrete.
Brutalist architecture is distinguished by minimalist structures that emphasize the raw building materials and structural components above ornamental design. Exposed concrete or brick, angular geometric forms, and a largely monochromatic color palette are frequent elements of the design; additional materials such as steel, wood, and glass are also used.
Brutalism structures prioritized function over form and stripped-back minimalism over flashy design, with visually heavy edifices with geometric lines, solid concrete frames, exaggerated slabs, double-height ceilings, massive forbidding walls, exposed concrete, and a predominantly monochrome palette.
Who started Brutalism?
Le Corbusier
The man, the legend, the birth father of brutalism, and undoubtedly my favorite Architect, Le Corbusier, laid the cornerstone towards one of the biggest revolutions in the history of architecture. Brutalism in architecture emerged in the 1960s and 1970s. Le Corbusier pioneered the style in continental Europe, and its major advocates in Britain were the husband and wife combination of Peter and Alison Smithson. They first started using and featuring brutalism in their designs for pragmatic, low-cost social housing projects. The most famous example is the demolished Robin hood gardens. Corbusier’s brutalist structures exemplified a reformist trend in building design in which structural aspects were intentionally given precedence above aesthetic embellishments.
Brutalism emerged in a time where the bourgeoisie wanted to reject the lavish decoration of structures leading to social imbalances in class and creed. In fact, brutalism in architecture was one of the most important ways of portraying and establishing equity in society. The lack of ornamentation and unnecessary design features for beautification was completely left out in structures making them prioritize function over form.
“The truthfulness of materials of constructions, concrete, bricks, and stone, shall be maintained in all buildings constructed or to be constructed. The seed of Chandigarh is well sown. It is for the citizens to see that the tree flourishes.”
-Le Corbusier
Brutalist Interior Design
Brutalist interior design is distinguished by raw materials, rough surfaces, basic silhouettes, and geometric forms. The interior space planning is influenced by the post-Mid-Century era, which emphasized grandeur, glam, geometric shapes, and repeating patterns.
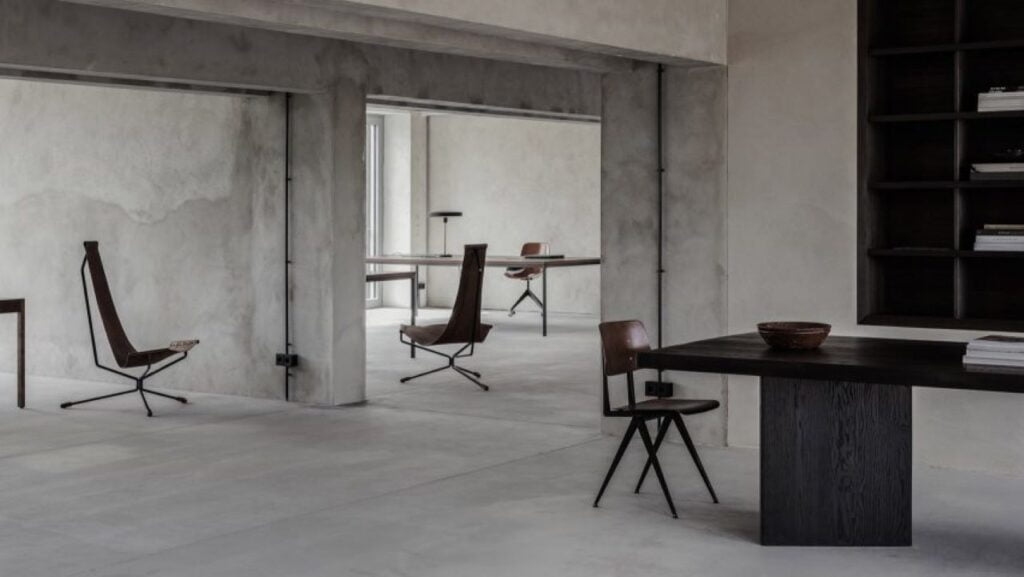
Brutalist accents have jagged edges that resemble mechanical post-apocalyptic shapes and forms. Torch-cut brass chandeliers, which were prominent in the 1950s and have lately made a resurgence, are linked with Brutalist décor.
Why not so popular?

This word connection may be responsible for the unfavorable impressions of brutalist architecture — such structures are frequently perceived as hostile, frightening, and even inhospitable. Brutalist structures are often regarded as one of the most contentious architectural forms, because of the strong emotions it elicits in both the design community and the general public.
As discussed earlier, Brutalist structures are frequently used as backdrops in films and television shows portraying urban dystopias.
Brutalism is an offshoot of modernism
What is Functionalism?
Some are the practice of architecture where Form follows function. In this sort of practice, the aesthetical view of the structure is placed second. Functionalism features little to no ornamentation, exposure of natural surfaces, and a clear display of raw materials. This methodology rings very close to brutalism in architecture and is often correlated as well.
Brutalist Functionalism: Functionalism is designing according to the function of the structure.
What are the features of functionalism?
Ornamentation and superfluous embellishment are kept to a minimum. Raw materials are prominently shown. FORM COMES AFTER FUNCTION, i.e. function comes first. The appearance and form are minor considerations.
Functionalism vs Brutalism
There is often a debate among critics as to the distinguishing factor between functionalism and brutalism in architecture as they are closely knit together. What do you think? Does the above picture portray functionalism or is it a clear display of brutalist architecture? Some may argue that the clear distinguishing factor would be the use of concrete over everything which is lacking in the structure above. Another factor would be the lack of exposed services which is another key factor of brutalist structures. So, is the scale tipping towards the latter?
Let us know in the comments below.
What maketh a Brutalist structure?
As the style has evolved over the years many new additions and original design features have evolved and metamorphosed into a combined language of architecture that we can see today. Below mentioned points are some of the commonly found features that are repetitive in our favorite structures.
A blocky and hefty look
Many brutalist structures are known to have appearances correlated to “boxes stacked on top of each other.” Many a time the lack of fenestration adds to the essence of the style of architecture. Therefore, this gives a blocky and heavy look to the structure.
Lines are simple and graphic
Brutalist structures are also characterized by horizontal lines that also portray the movement. This continues in brutalist interior space planning as well.
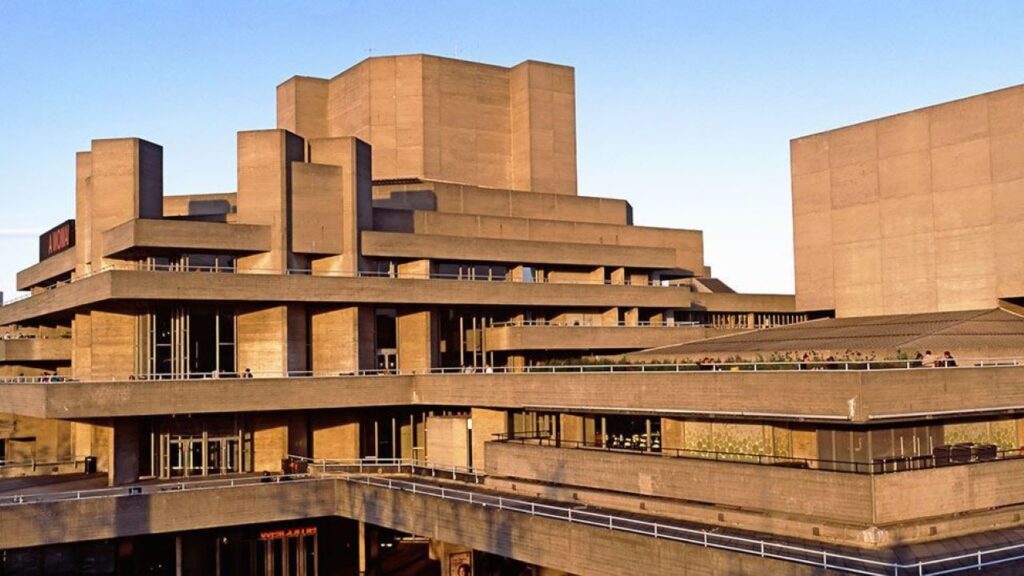
The absence of adornment
As discussed above, many if not all brutalist structures lack any sort of embellishment. This is in favor of a historical movement towards rejecting the idea of decoration as a result of the inequality in society, that emerged after world war II.
Feeling of utilitarianism
Brutalism in Architecture originated out of the idea, Function over form and this reflects in the architectural style.
A monochromatic color scheme
The usage of large volumes of poured concrete gives the structure the iconic grey color palette which continues across the structure, thus aiding in the monochromatic color palette.
Exposed raw concrete exteriors are used.
Again, the use of large volumes of poured concrete and the refusal to plaster or cover it up talks volumes about finding the rawness of concrete beautiful and keeping it exposed.
Surfaces with rough, unpolished edges
The construction included keeping the edges unplastered and unpolished.
Modern materials such as steel, glass, stone, and gabions are used.
Along with poured concrete, other modern materials mentioned above were also used extensively throughout many brutalist structures.
Windows that are small
Many brutalist structures lack fenestrations. But, if they do exist, then they are in small quantities and represent horizontality. Eg. Ribbon windows in Villa Savoye.
Elements that are modular
Repetitive design elements and modular elements that are used extensively throughout the structure are very common. Eg. Modular houses in Moshe Safdie’s Habitat 67 in Montreal, Canada.
Heavy massing at the top
Many brutalist structures are placed on piers or columns that carry the weight of the structure above. This gives an illusion of top-heavy massing.
R.C.C. structures were represented and exposed using strong, expressive forms.
Scale heft and a robust demeanor
Large volumes and bulky appearances are what distinguish brutalism from other structures or styles of architecture.
Formless concrete structure
Large expanses of blank wall
Many times, large stretches of the plain concrete walls are used as transitional spaces in brutalism. They portray direction.
Contrasting diagonal, sloping, or strongly curved components with horizontal or vertical members
A lot of brutalist structures use slanted cut-off walls and unusual shapes to break the monotony of horizontal and vertical lines.
Rough surfaces
Use of varied or contrasting textures and materials.
Massive forms
Creating a sense of mass, weight, and scale.
Unusual shapes
Parts of the building can be differentiated for dramatic
Expression of structure
Creating a memorable and powerful image.
Making Concrete Green
Concrete is found to be quite polluting to the environment. This may go against some of the sustainable buildings Foundation. Below are a few points in which concrete can be made sustainable.
- Replacing cement in concrete with greater amounts of S.C.M.s (Supplementary Cementing Materials) and combinations of them, such as fly ash, silica fume, and so on.
- Including additional by-products. Foundry sand, post-consumer glass, wood ash, and other materials that would normally end up in landfills are some examples (Green concrete).
- Using plasticizers to make leaner concrete with less cement per cubic meter.
- Concrete made from recovered aggregate from destroyed concrete buildings.
- Using high-strength concrete to create thinner buildings.
- Reusing and recycling concrete manufacturing waste materials such as water and unused returned concrete.
- Transitioning away from fossil fuels and toward renewable energy.
Is Brutalism making a comeback?
The awareness has led to the revival of the style. It has also led to the protection of to be demolished brutalist structures. After 30 years the ideas and functionalism of brutalism in architecture are attracting the younger generation and steadily making a comeback. The same reasons for which it was looked down upon, such as immutability, rigidity, and bulkiness are now revered to and used extensively. Some may argue that brutalism in architecture reflects the current state of things in the world and that it is a reflection of our society and its ways. Though this statement can be debated, the conclusion will never be singular.
Besides, brutalist structures were often perceived as cold and soulless. Many brutalist structures are now being saved from demolition and being reconstructed as historic sites. Some have even achieved UNESCO Heritage status.
Recently, Kanye West’s Yeezy HQ, built with Willo Perron, employs brutalism in its concrete walls and furniture. Several residences are also part of this resurgent design movement, with architects reworking old notions of brutalism in architecture to create incredibly warm and cheery living spaces, demonstrating that concrete can be beautiful as well.
Social media has been instrumental in the resurgence of brutalism in architecture. An exploration for #Brutalism on Instagram yields almost half a million results. Several books on the subject have also been written, which has helped to maintain public interest.
We are very excited that brutalism is finally making a comeback and that we can be rest assured that it is here to stay.






