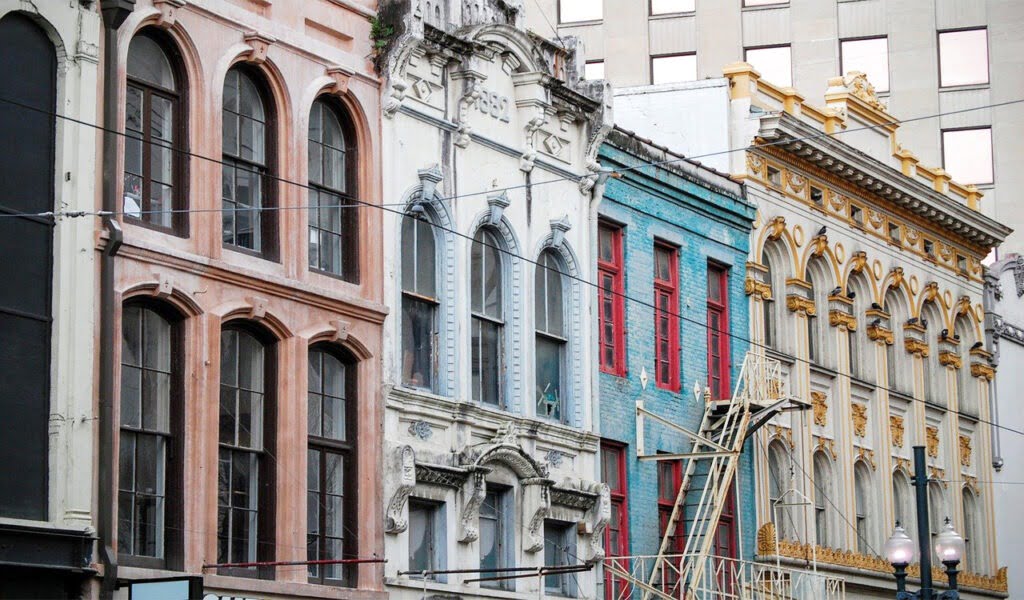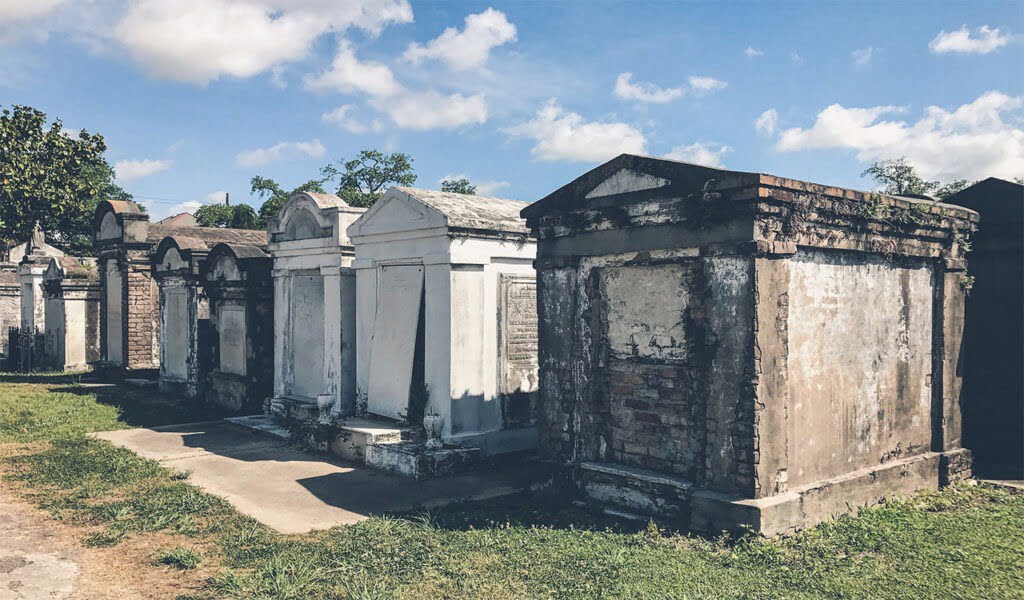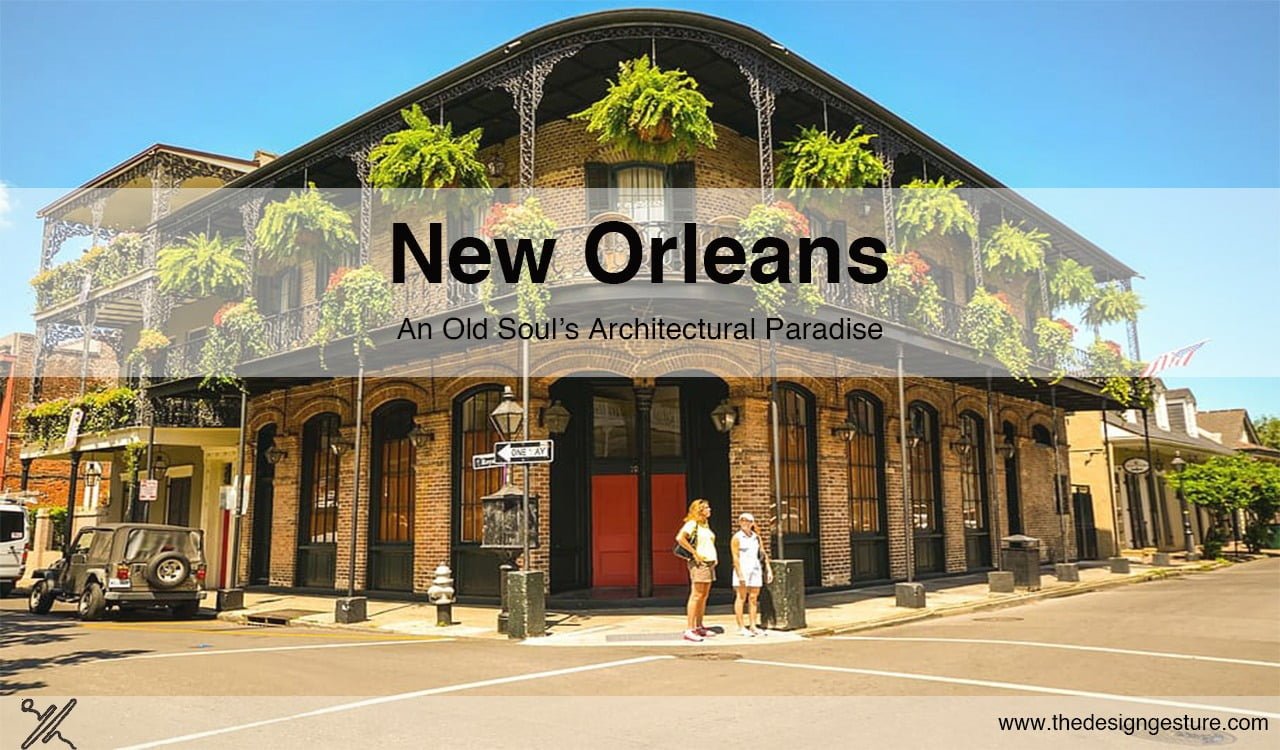New Orleans is an architectural paradise and, to be honest, an underrated place when it comes to architecture. From Baroque to Modern, the buildings of New Orleans tell the story of a peculiar American city heavily influenced by its French, Spanish and Caribbean roots. The diverse historical influences have affected the urban issues as much as the culture itself. A hub for celebratory gatherings such as bachelor and bachelorette parties, weddings, music festivals and Mardi gras, Louisiana’s largest and oldest city has long claimed tourism as a significant part of its vibrant economy.
Table of Contents
History
The buildings and architecture of New Orleans reflect its history and multicultural heritage, from Creole cottages to historic mansions on St. Charles Avenue, from the balconies of the French Quarter to an Egyptian Revival U.S. Customs building. The city has fine examples of almost every architectural style, from the baroque Cabildo to modernist skyscrapers. In New Orleans architecture, it’s the little details that make everything so interesting.
The frequent issues of post-storm New Orleans attracted the attention of architects and educators from local institutions and universities located thousands of miles away. It was a real-world issue that required the expertise of architects, designers and urban planners. A visit to the Crescent City (a nickname derived from its nestled location in the bend-crescent of America’s Mighty Mississippi) is a rich opportunity to explore architectural history. But touring New Orleans with an eye for contemporary design is also a pleasant surprise.
Two important facts to be kept in mind while visiting this city-
- The climate is hot and humid. If visiting during one of the few cool days experienced in the city, have layers of clothing in handy. There’s sweating outside and then blasted by air conditioning while inside. The locals live with it; out of towners, especially those who are not used to highly air-conditioned environments, will be chilly when indoors.
- There’s more to see than the French Quarter, and it’s easy to get around the other parts of the city. New Orleans has always had streetcars/trams/trolleys, and the network has recently been expanded and restored.
Various Architectural Styles of New Orleans
Creole cottage (1790-1850)
Found mainly in the French Quarter and surrounding areas of Faubourg Marigny, the Bywater, and Esplanade Ridge, Creole Cottages are single-story homes with steeply pitched roofs and front porches that almost touch the street. They are a distinct blend of Caribbean and French-Canadian designs. These cottages are scattered throughout the city of New Orleans. Creole cottages are 1 and a half stories, set at ground level. They have a steeply pitched roof, with a symmetrical opening facade wall and a wood or stucco exterior.
They are usually set close to the property line. The house normally has four square rooms with no hallways and is built up to the front property line. The primary difference between these cottages and those elsewhere is the lack of a full front porch. 2 common characteristics of this style are a raised basement and the frequent situating of the front of the buildings at the property line. They often feature an interior chimney that pierces the ridgeline of the roof, with back-to-back fireplaces serving two rooms.
American townhouse (1820-1850)
Found in the central Business District and Lower Garden District, these narrow brick or stucco three-story structures feature asymmetric windows and iron balconies on the second or third floor. This has an asymmetrical arrangement of the facade with a balcony on the second floor that sits close to the property line. In the US and Canada, a townhouse has two connotations.
The older predates the automobile and denotes a house on a small footprint in a city, but because of its multiple floors (six or more depending), it has a large living space, often with servants’ quarters. The small footprint of the townhouse allows it to be within walking or mass-transit distance of business and industrial areas of the city, yet luxurious enough for wealthy residents of the city.
Creole townhouse (1788-mid-1800)
Found also in the French Quarter and surrounding neighbourhoods of Faubourg Marigny, Creole Townhouses often have shops below and homes above, brick or stucco exteriors, and arched windows. Built after the Great Fires of 1788 and 1794, these 2 to 4-story structures have a strong Spanish influence in the details. The prior wooden buildings were replaced with structures with courtyards, thick walls, arcades, and cast-iron balconies.
The facade of the building sits on the property line, with an asymmetrical arrangement of arched openings. Creole townhouses have a steeply pitched roof with parapets, side-gabled, with several roof dormers.
Raised Centre-Hall Cottage (1803-1870)
Found in the Garden District, Uptown, Carrollton, and elsewhere, these homes are urban versions of French-colonial plantations. These houses are raised enough above street level that there is sometimes a garage or work area on the ground level. They feature porches that stretch all the way across the front with columns. Greek Revival and Italianate Centre Hall Cottages are most common in New Orleans, but Queen Anne/Eastlake and other Victorian styles can also be found here.
Shotgun house (1850-1910)
The shotgun house is a narrow domestic residence with doors at each end. This style of architecture developed in New Orleans and is the city’s predominant house type. The earliest extant New Orleans shotgun house, at 937 St. Andrews St., was built in 1848. This type of house is a narrow rectangular domestic residence, usually only about 12 feet wide, with rooms arranged one behind the other and doors at each end of the house.
Most houses have a narrow porch covered by a roof apron that is supported by columns and brackets, which are often ornamented with lacy Victorian motifs. Many variations of the shotgun house exist, including double shotguns, camelback house (which is also called humpback), with a partial second floor on the end of the house; double-width shotgun, a single house twice the width of a normal shotgun, and North shore houses, with wide verandas on both sides.
The origins of both the term and the architectural form and development of the shotgun house are controversial. New Orleans architectural historian Samuel Wilson, Jr. influentially suggested that shotgun-style houses originated in the Creole suburbs of New Orleans in the early 1800s. It was also stated that the term “shotgun” originates from the idea that when standing in the house’s front, you can shoot a bullet clear through every room in the house.
Double-Gallery House (1820-1850)
Found in the Lower Garden District, Garden District, Uptown and Esplanade Ridge, these two-story houses feature stacked and covered front porches, box columns, and a front door off to one side with a side gable or hipped roof. They look a lot like townhouses, but they are set much further back from the sidewalk. The house is set back from the property line, and it has a covered two-story gallery which is framed and supported by columns supporting the entablature.
California-style bungalow house (early 1900s)
California bungalow houses were built from the early to-mid-20th century in neighbourhoods such as Mid-City, Gentilly Terrace, Broadmoor, and scattered throughout older neighbourhoods as in-fill. California bungalows are noted for their low-slung appearance, being more horizontal than vertical. The exterior is often wood siding, with a brick, stucco, or stone porch with flared columns and roof overhang. Bungalows are one or one-and-a-half-story houses, with sloping roofs and eaves showing unenclosed rafters.
They typically feature a gable (or an attic vent designed to look like a gable) over the main portion of the house. The true bungalows didn’t include quarters for servants, and have a simple living room, entered directly from the front door, in place of parlors and sitting rooms, as well as a smaller kitchen. The focal point of the living room is the fireplace, and the living room often has a broad opening into a separate dining room. All common areas are on the first floor with cozy atmospheres.
Greek Revival house (1830s)
While Greek Revival Style started on the Eastern Seaboard in 1818 (with the Second Bank of Philadelphia) it became popular in New Orleans in the 1830s. It was the style of ancient Greece –the best and oldest democracy. Greek Revival Style was used for residential and public buildings. This representation of the Greek Revival Style includes a large triangular pedimented porch, Ionic fluted columns, heavy lintel windows, and dentils (little squares that look like teeth that decorate cornices).
Mausoleum (1789 – Present)
New Orleans is well known for its above-ground tombs. During our French Era, people were buried below ground in the levees, the churchyards, and even on the floor of the St. Louis Cathedral. When St. Louis Number 1 Cemetery opened in 1789, the Spanish started burying people in above-ground mausoleums to save space. Remains of entire families can be interred in these tombs.
A trip to any cemetery in New Orleans will reveal that the architecture of the city is reflected through the tombs. Greek Revival, Italianate, and Egyptian Revival decorations were popular, so be on the lookout for columns, arches, and pyramid forms. The Mausoleum in the drawing is a Greek Revival/Italianate Transition style, it has a rectangular opening, but also an arched parapet decorating the top of the tomb.
The Neighbourhoods of New Orleans–

The city planning commission for New Orleans divided the city into 13 planning districts and 72 distinct neighbourhoods in 1980. While most of these assigned boundaries match with traditional local designations, some others differ from common traditional use. The architecture of the city is jam-packed with historical and architectural notes that will set the pace for the rest of your visit.
French Quarters
The French Quarter, also known as the Vieux Carré, is the oldest neighbourhood in the city of New Orleans. After New Orleans was founded in 1718 by Jean-Baptiste Le Moyne de Bienville, the city developed around the old square and a central square. The district is more commonly called the French Quarter today, or simply “The Quarter,” related to changes in the city with immigration status after the 1803 Louisiana Purchase. Due to refurbishing’s in the Victorian style, only a handful of buildings in the French Quarter preserve their original colonial French or Spanish architectural styles, concentrated mainly around the cathedral and Chartres Street.
After 2 massive fire incidents in the city, structures required strong brick construction and thick fireproof walls between adjoining buildings to avoid another city fire and to resist hurricanes, but the Spanish did not directly influence much of the Quarter’s architecture. Spanish influence came indirectly as Creole style, a mixture of French and Spanish architecture with some elements from the Caribbean.
Each building, being no larger than half a New Orleans block, has a notably intricate facade. These buildings contrast each other in style, from Greek revival, Art Nouveau, and Art Deco, to Renaissance, Colonial, and one of Gothic architecture. Also, there is Post-modern, Mid-century modern, Streamline Moderna, and other types of 20th-century architecture. However, most of these buildings have lost their original interiors because of hurricane damage and business renovations.
St. Charles Avenue
St. Charles Avenue is a thoroughfare in New Orleans and the home of the St. Charles Streetcar Line. It is also famous for the dozens of mansions that adorn the tree-lined boulevard for much of the uptown section of the boulevard. For the first half of the 19th century, the portion of St. Charles above Lee Circle was known as Nyades Street. The lower portion was and is an important corridor in the Central Business District. Historically significant buildings include Gallier Hall, which was City Hall until the 1950s.
St. Charles Avenue is famed for its extensive collection of Southern mansions in many styles of architecture, including Greek Revival, Colonial, and Victorian styles such as Italianate and Queen Anne. Notable buildings along St. Charles Avenue include several hotels, perhaps the most famous still in business, being the Pontchartrain Hotel, in business since 1927. The St. Charles Hotel, near Canal Street, was one of the city’s two most well-known hotels through most of the 19th and early 20th centuries. The former Bienville Hotel on Lee Circle is now an apartment building.
Central Business District
For much of its history, New Orleans‘ Skyline comprised only low- and mid-rise structures. The soft local soils are susceptible to subsidence, and there is doubt about the feasibility of constructing large high-rises in such an environment. One Shell Square took its place as the city’s tallest building in 1972, a title it still holds. The oil boom of the early 1980s redefined the New Orleans skyline again with the development of the Poydras Street corridor.
Cemetery
New Orleans is famous for many things, but NOLA cemeteries are an unforgettable part of the city’s character. The above-ground tombs and mausoleums are crafted with care and artfully arranged, giving the appearance of a mystical neighbourhood for the souls who inhabit them. The Cemeteries might give some creepy, voodoo vibes but they are a work of design excellence. With over over 5 cemeteries, New Orleans is famous for its design, cultural and heritage aspects of it.

Here is a list of cemeteries that not only showcase the diversity of the various burial grounds but also touch on the unique history and culture of the city.
St. Louis I
The location of the city’s oldest, still existing cemetery was selected because it was far away from the centre of the population. Today, it sits just on the edge of the French Quarter and is now the city’s most conveniently located cemetery.
Cypress grove
Conveniently located just off the streetcar and within walking distance of many other stops on this list, Cypress Grove Cemetery was established in 1840 by the Firemen’s Charitable and Benevolent Association as a place to honour the men who “gave their courage and, sometimes, their lives to protect their neighbours.”
St. Louis II
On the National Register of Historic Places, St. Louis II is where many noteworthy individuals were buried, including jazz musicians, pirates, politicians, soldiers and young victims of the many vicious diseases and epidemics that raged through New Orleans.
Charity Hospital Cemetery & Katrina Memorial
The Charity Hospital began using this land, previously known as Potter’s Field, in 1848 as a burial ground for unclaimed bodies, many of whom were victims of yellow fever and influenza epidemics. More recently, the remains of individuals who donated their bodies to local medical schools were also buried here.
St. Louis III
Just like its predecessors, St. Louis I and II, St. Louis III has a fascinating combination of both personal and society vaults. But there are many aspects that make St. Louis III unique, including that St. Louis III was formerly the site of a leper colony and cemetery.
St. Patrick Cemetery 1,2,3
The St. Patrick Cemeteries were established in 1841 by the parish of St. Patrick’s Church, on Camp Street in today’s Central Business District. Because of the layout of the site, with Canal Street and City Park Avenue dividing the parcel, the cemetery was separated into three distinct sections known as St. Patrick Cemetery No. 1, 2, and 3.

Leave a Reply