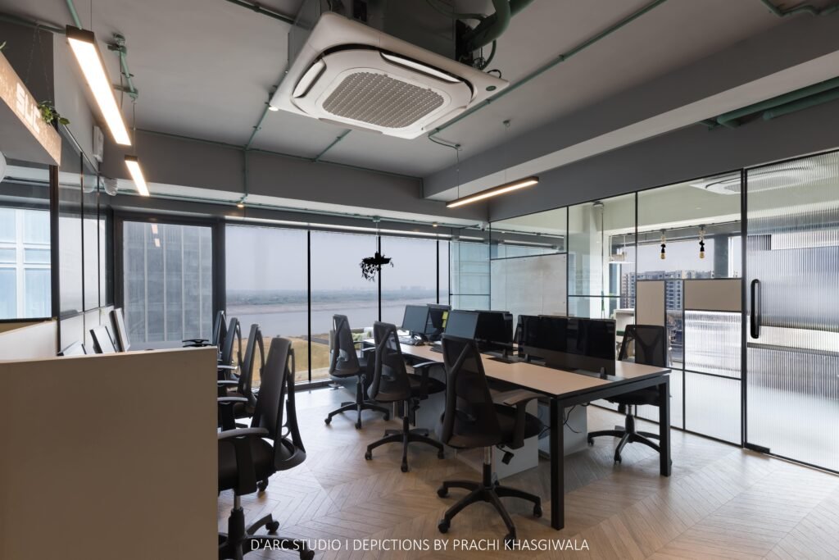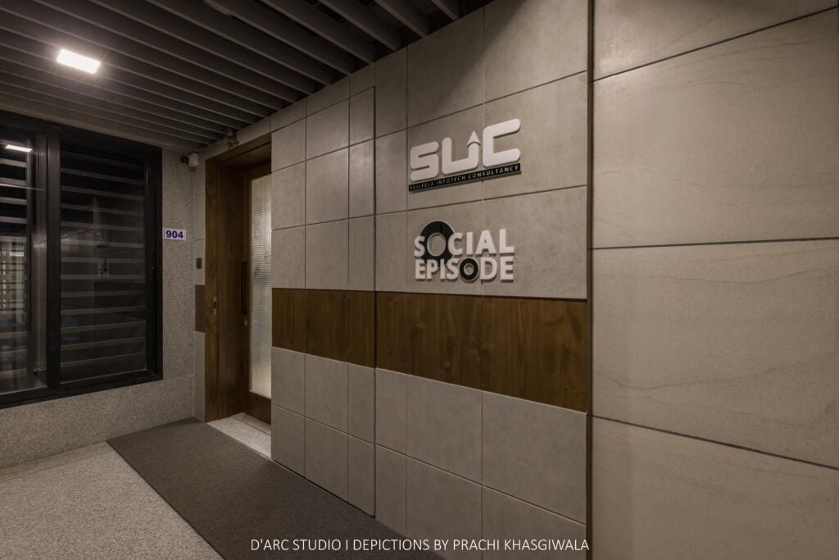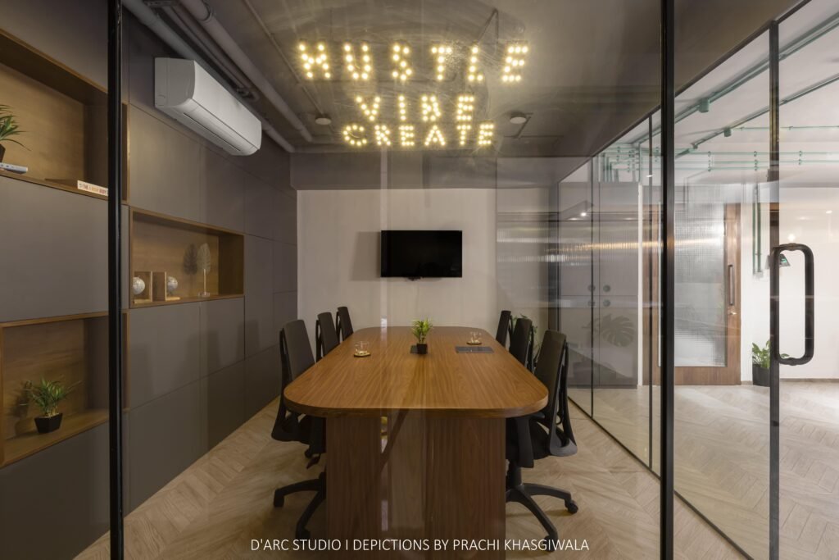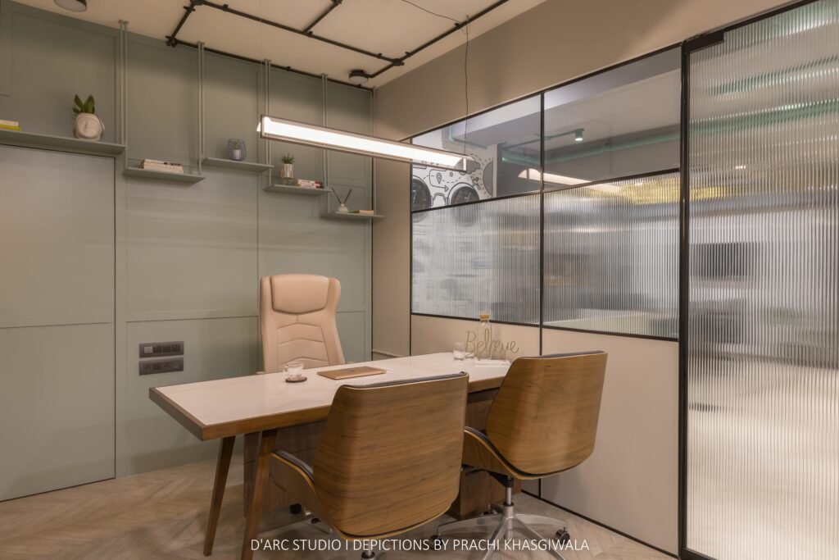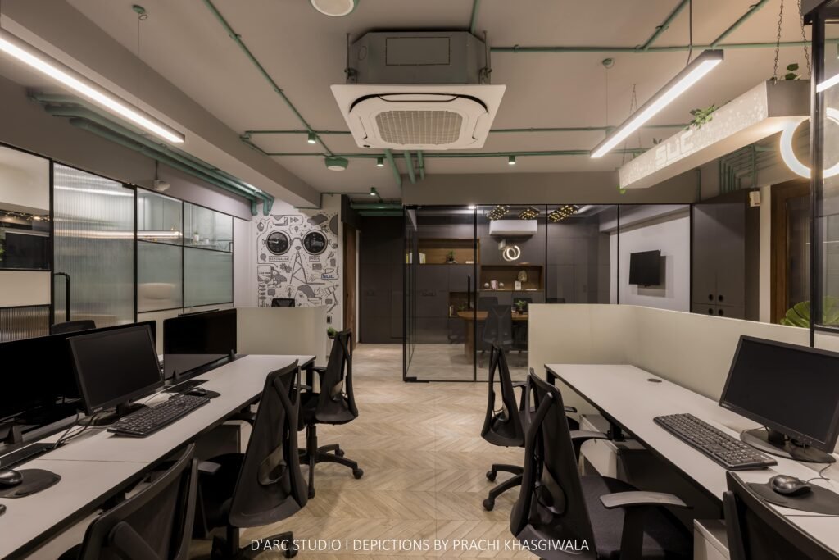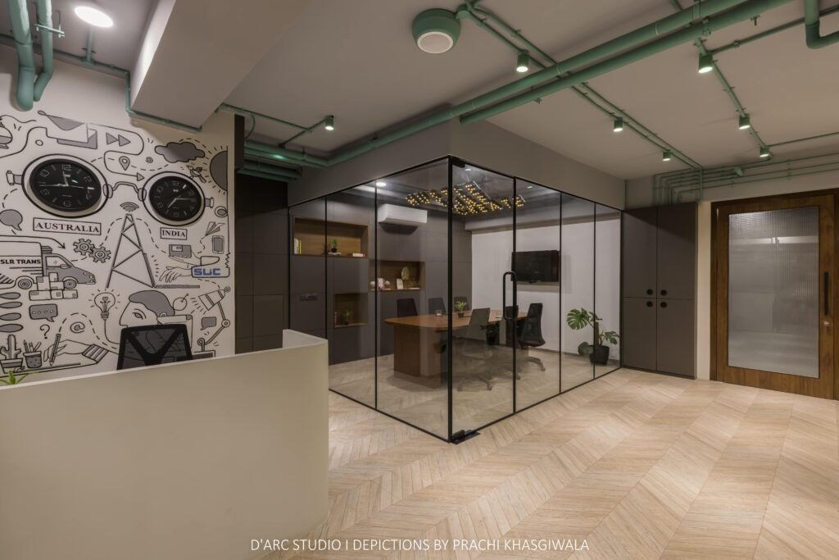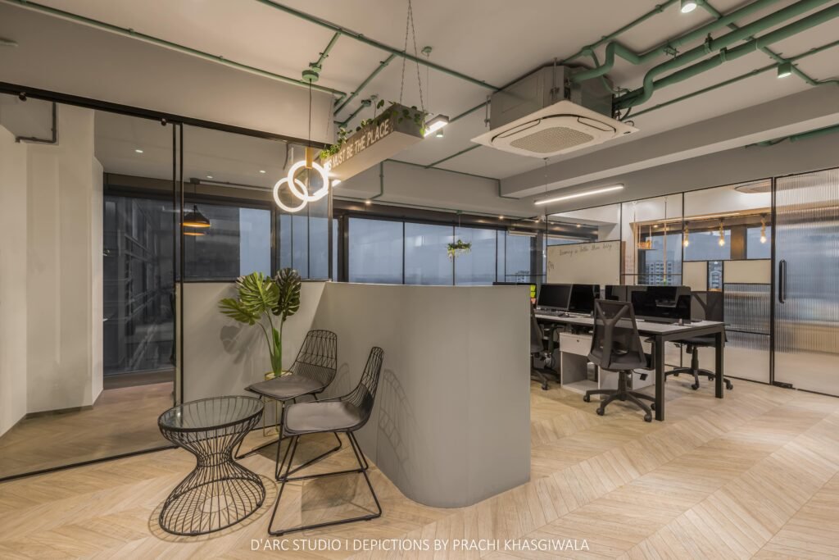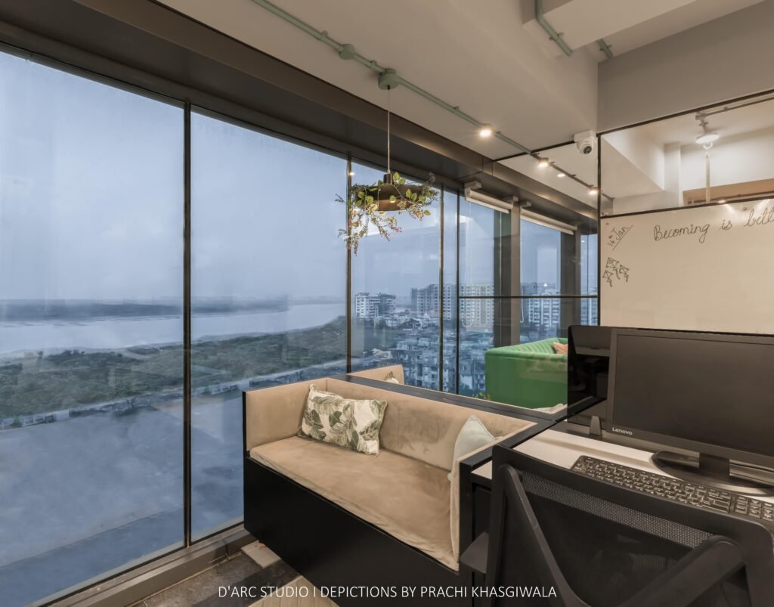Design Firm
D’arc studio
Completion Year
June 2022
Gross Built Area
1040 sq ft
Project Location
Surat, Gujarat
Building Function
Interior Design
Lead Architects
Ar. Aakruti Johari
Photography Credits
Prachi Khasgiwala
An office catering for two businesses, sublimed on a singular floor plate — is crafted by Ar. Aakruti Johari, Principal Architect at D’arc Studio. This 1040 sq ft office space is located on the prime stretch of Surat, Gujarat. The space serves as a seamless merger of formal and informal office layouts, bordered by the vistas of the city skyline. The office design is an ode to functionality, meticulous craftsmanship, and attention to detail. The apex of the articulated project finely displays how a mono-toned colour palette can be pacified with minimal accents within the design incorporation.
An industrial and corporate material palate translates the designation into the design. Based on the Science of Vaastu, the design justifies the planning and execution. This river-facing office space comprises a main cabin with an ad joint informal meeting alcove, a conference cabin, and staff seating of thirteen.

The office showcases a subdued color palette, playing primarily with the greys. A visual expanse is generated at the very entrance. This is achieved through a mixture of transparent and translucent fluted glass which fulfills the functionality of segregation and the lucidity running through the interiors of the office.
A niche of the waiting area defines the commencement of the office layout. The space sprawls organically along with the staff seating, an adjacent conference room, and the main cabin linear to the entrance. The entire floor plate is homogeneously blanketed with wood tile flooring.
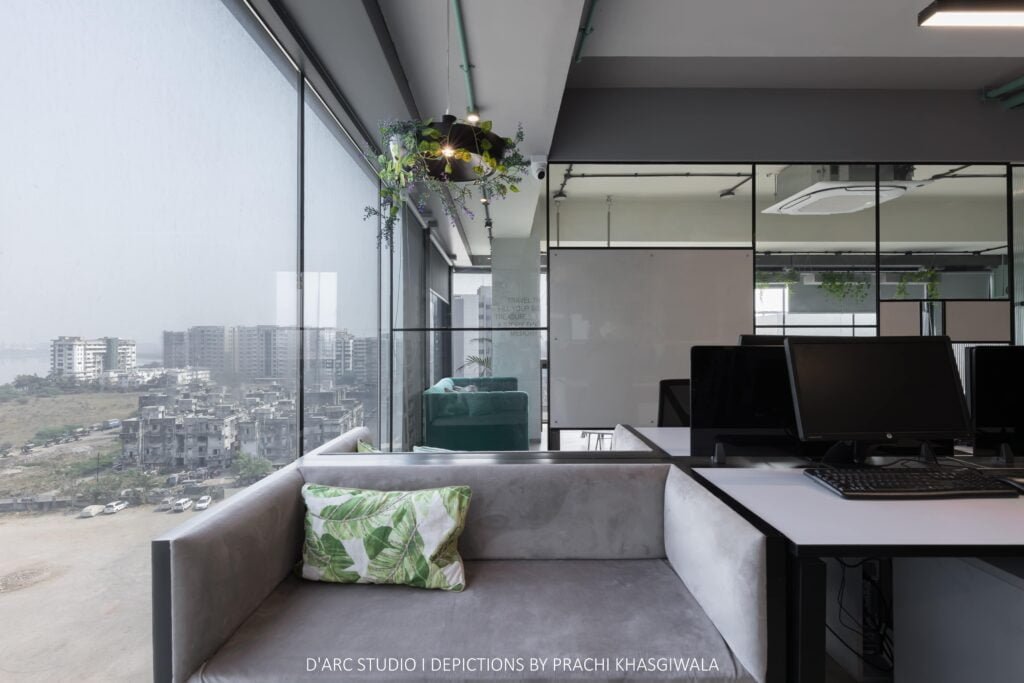
Clean lines and an abundance of natural light define this working space that’s marginal and welcoming. Undoubtedly, glass windows on its rear side offer unobstructed views of the rivers. Modular set up of the staff arrangement allows easy circulation within the premises. The design incorporation unabashedly celebrates work and leisure together. Tailored with mono-tone velvet fabric and tropical cushions, the designer follows her signature integration of informal recesses in a corporate setting.
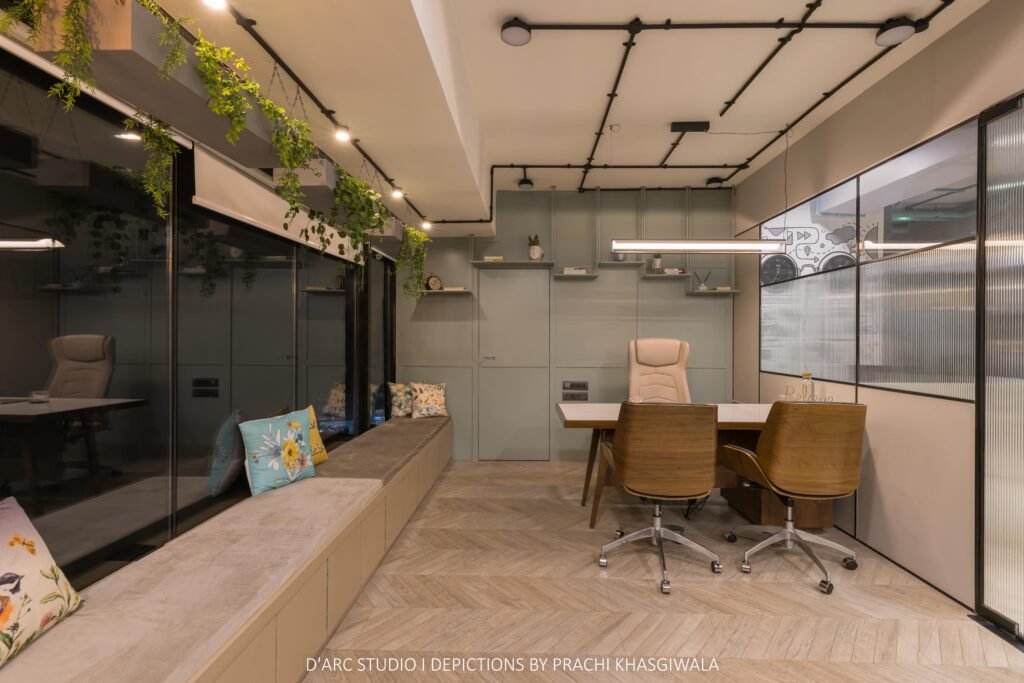
The flushed graphite palette is mollified with the hints of green on the exposed services flowing smoothly. The addition of indoor plants complements the service chromes. The conference room for six displays a very thematic modern approach through an alphabetic bulb light fixture. A fine polished and tailored wooden table with a matte grey backdrop completes the design of the room.
Cabin- D’arc Studio
The Scandinavian style, infused with corporate functionality, is the main cabin with a large façade overviewing nature. The marble finished table is manufactured before a painted powder blue wall with soft wooden accents and neutral hues that echo the river and the soil in the backdrop.
Stretched into an informal setup, a vivid fabricated couch and hanging swing paired with a television unit allows one to coherent a relaxed discussion with family and friends over the evenings. A continuous soft padded peripheral bench with patterned fabric until the high table depicts a soft blend of formal and informal spaces.
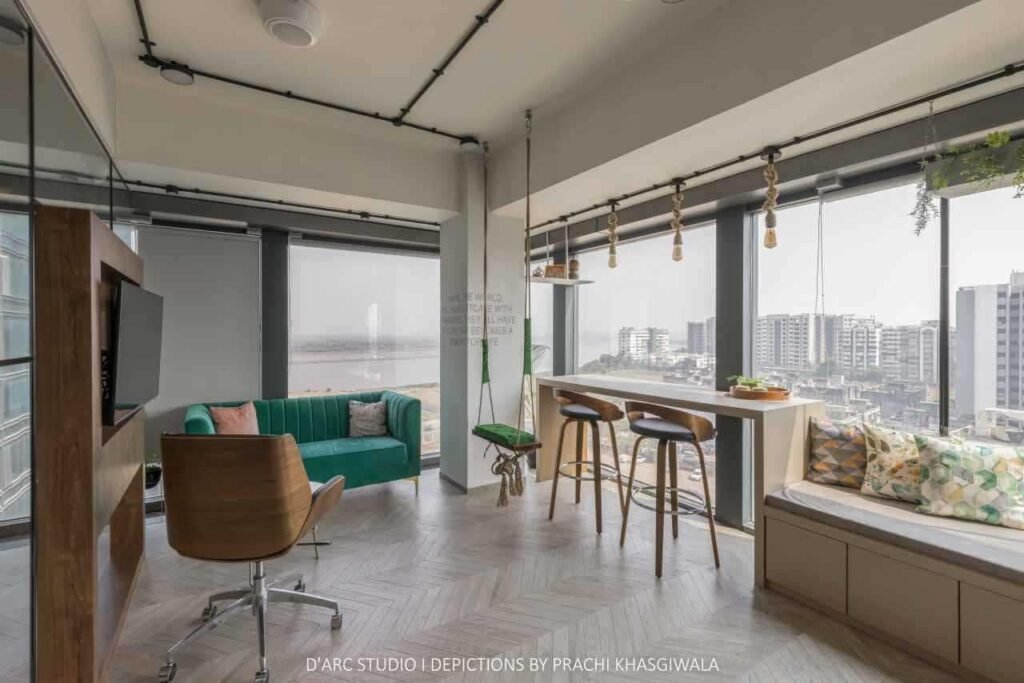
The commissioned wall artwork by Noman Art in the staff area displays an exquisite time zone of the countries in the business association. The details of the space are reflected by the light design, suspended LED profiles and company imprinted indoor planter boxes. The signature industrial pendant rope lights accentuate the theme of the office.

The subtle mix of commissioned elements with personalised artifacts outlines the definition of the project. The bare minimum implementation of colours and resourceful material selection allows the designer to etch each corner and weave the layout in a chronicle of how to enjoy a workspace.
