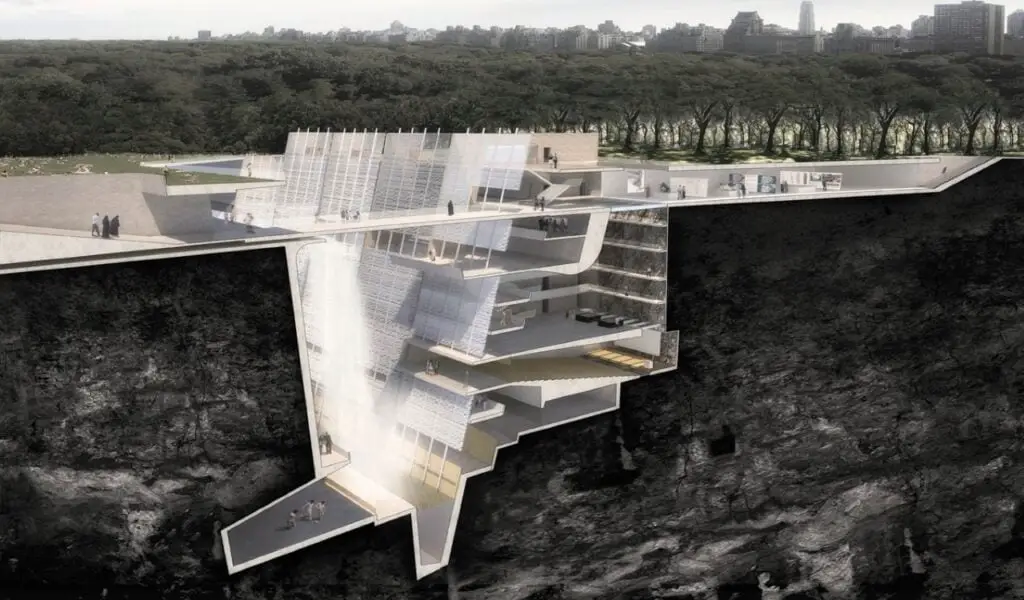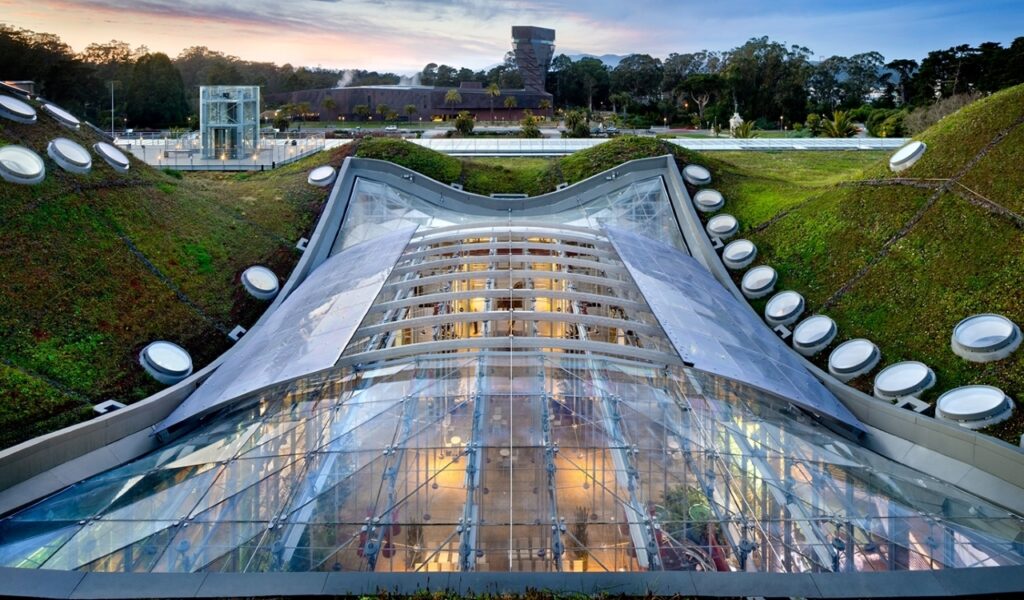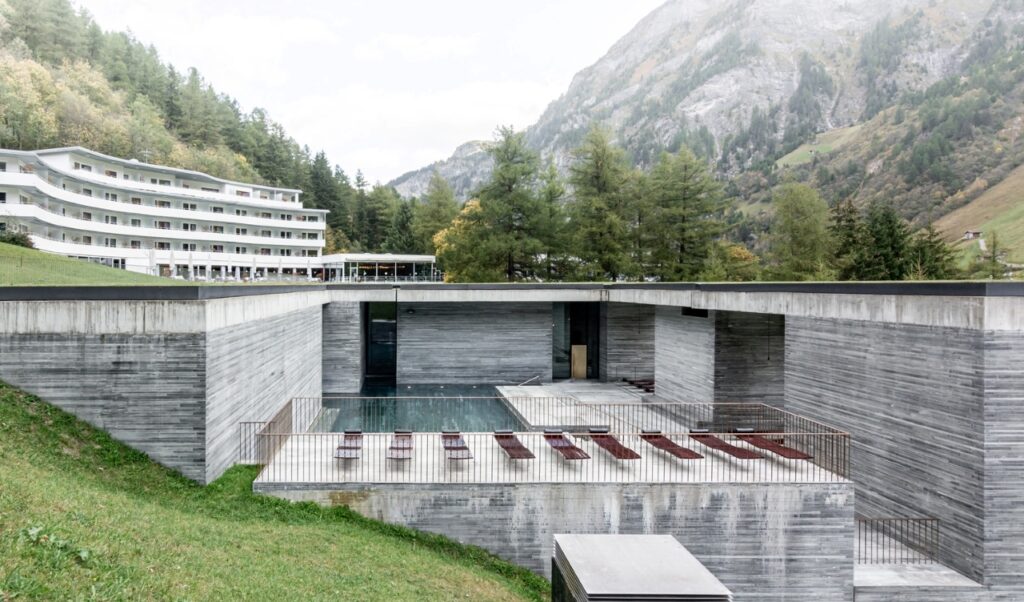Table of Contents
Introduction
Subterranean architecture has always existed since the journey of humankind started. It is finding shelter in the underground. This concept was once used to create caves, refuges, and tunnels to answer the most primitive needs.
Architects have long been involved in a contest to build the world’s highest structure, but few architects are using their knowledge to design and construct beneath the earth’s surface. These ingenious underground buildings often integrate natural light from above and this showcases the robust beauty of their subterranean situations with including rock formations and caves, could also help with creating an impact on the site’s design and experience.

Whilst the sky-scraping structures are certainly impressive, yet buildings that move down instead of going up make the structures more intriguing. Subterranean Architecture can help to save precious ground space, which is present in a very limited amount.
History of Subterranean Architecture
The earliest inhabitants of underground space were troglodytes or cave-dwellers. Human’s first few architectural endeavors were artificially created caves. Many historians have researched further to understand the evolution of the underground dwelling system.
Humans and animals alike have used seeking shelter within the earth to take advantage of the protective and insulative characteristics of the soil long before recorded history. Subterranean dwellings were simple yet sophisticated, a means of dealing with harsh climates, and helped to create a hostile environment. Subterranean dwellings offered refuge from arid deserts to polar cold regions, from exposure to the sun, wind, storms, and severe changes in atmospheric temperatures, as well as providing thermal protection during seasonal temperature changes.
A new approach to Design and Construction

A broad variety of approaches exists within the concept of underground or subterranean construction. A building can either be raised on the original surface of the ground and then be covered by earth to shelter the building partially or entirely. While the building is constructed on an excavated site.
Subterranean Architecture can be used on a larger scale to create small structures to fitting an entire underground city. It would be a sustainable way to save the land and use fewer construction materials to build something underground because most of the infrastructure is already available.
Subterranean Cliff Houses
Open Platform for Architecture’s Casa Brutale is a Striking Glass Home and a good example of subterranean architecture. Casa Brutale is not a typical cliff house as it’s built into the ground, and it boasts an all-glass facade that is entirely modern, making it a combination of old and new ways of construction.
Created by the design network Open Platform for Architecture (OPA), Casa Brutale takes living on the edge to a whole other level by turning it from metaphorical to reality. Definitely, with such views of the Aegean Sea, it’s only natural architects who would be inspired to create something truly spectacular as Casa Brutale.
Subterranean School Facilities

BIG Has Designed an Art Building Underneath the School Field. Located north of Copenhagen, the campus now includes the school’s art facilities underneath a football field that is also linked to the pre-existing underground gym that boasts a courtyard on its roof added by BIG in 2013. Bjarke Ingels and his ground-breaking team at BIG have achieved an impressive addition of many school facilities to the campus of a Danish high school.
Bjarke Ingels, the interesting new school facilities and blend concepts of function that one would not expect to intersect. The unique flexible space is a pleasant and refreshing take on traditional school spaces and the constraints of those standards. This impressive reinterpretation of the connections amongst buildings across a single campus will spur new designs. The renovated school facilities are well-fitted and complement BIG’s initial installation of the buried sports amenities.
Subterranean Theatres
The Rotherhithe Shaft is being incorporated into an underground theater. The Rotherhithe Shaft was initially built by renowned engineer Isambard Kingdom Brunel to function as the beginning point for London’s Thames Tunnel. The shaft will be transformed into a spectacular underground theater.
The redevelopment is being carried out by Tate Harmer architects. The new venue has smoke-blackened brick walls from steam trains and provides a raw but atmospheric backdrop. This underground theater with a smoke-blackened underground shaft is certain to provide a spectacular atmosphere for musical performances in bleakly pleasant contrast to the flashy, extravagant venues many musicians perform in these days.
Sunlit Subterranean Parks
New York’s Lowline Lab will be a prototype of the Real Lowline. The ambitious scheme to transform the deserted Williamsburg Bridge Trolley Terminal on the Lower East Side into the world’s very first underground park. The founders of the Lowline—Dan Barasch and James Ramsey, dreamed about the idea to create the underground park more than a decade ago and as of last year, the $83 million projects were under construction. Read more.
The Lowline is a plan to use solar technology innovatively to brighten a historic trolley terminal on the Lower East Side of New York City. The vision is to create a magnificent underground park, offering a beautiful respite and an artistic attraction in one of the world’s extremely populated, exciting urban environments.
The California Academy of Sciences

Designed by Renzo Piano in partnership with San Francisco-based Stantec Architecture and was completed in 2008. The California Academy of Sciences is one of the largest museums of natural history in the world. It also houses an aquarium, the planetarium, and the four-story rainforest, as well as being the headquarters for the academy itself.
The California Academy of Sciences is one of the world’s most pioneering museum building programs and sets a record as the sustainable new home for the California Academy of Sciences.
Peter Zumthor’s Therme Vals
Peter Zumthor designed the spa/baths, which started in 1996 to predate the existing hotel complex. The concept was to build a form inspired by a cave or quarry-like structure. Peter Zumthor works with the natural surroundings the bathrooms lay beneath a grass-roof structure that is partially buried into the hillside. The Therme Vals is constructed from layer upon layer of locally excavated Valser Quarzite used to make slabs. This stone developed the major inspiration for the design and is used with great distinction.
The Tennessee Governor’s Mansion
An expansion in the form of subterranean architecture on the grounds of the governor’s mansion in Nashville, Tennessee. Designed by the firm archimania, they went for a more contemporary subterranean approach for the expansion. Archimania was particularly chosen for its expertise in sustainable design, the technique to save space on sprawling grounds while conserving the existing ancient architecture.
Subterranean Conservation Hall is a glass-walled atrium under the Governor’s lawn is positioned 25 feet below the lawn, the oval-shaped courtyard is fully glazed. This permits natural light to infiltrate the interior with a lot of plants and trees planted in the interior. The Conservation Hall is slightly reminiscent of the Phipps Observatory in Pittsburgh as a sunken greenhouse.
Pionen – White Mountain, Cascais, Portugal

Submerged below the granite bedrock of Stockholm, a former nuclear bunker built in 2008 has been completely transformed into a sleek data center by Albert France-Lanord Architects. The impenetrable complex possesses surging waterfalls and lush greenhouses, the latter of which is made possible by artificial daylight.
Sancaklar Mosque, Turkey
Religious architecture has been changing over time and has been merging with a modern approach to designing. One of such subterranean architecture is Turkey’s first underground mosque, Sancaklar. The mosque welcomed the worshippers a few years ago and continues to amaze visitors with its unique architecture.
The mosque is partly above ground, yet it gives the sense of being built into the surrounding gradient when viewed from above. The uniqueness of the Sancaklar mosque is that it differs from standard monotonous mosque design to break down architectural taboos and urge worshippers to concentrate on the essence of the religious space.
Post Office, Slovenia’s Postojna Cave
Hidden inside Slovenia’s Postojna Cave rests the first-ever subterranean post office designed by Studio Stratum. It was miraculously constructed under a weighty constraint by consuming only materials that were small enough to be shipped down on Postojna’s cave train.
The complete construction and fitting of construction elements deliberately focused on protecting nature and its requirements for the slightest impact on the value of nature possible. The concept of sustainability is also displayed in the heating system, ventilation system, and the first underground biological treatment plant in Slovenia.
Städel Museum, Frankfurt, Germany
The museum houses over 2,900 paintings, 600 sculptures, 500 photographs, and around 100,000 drawings and graphic reproductions dating from the Middle Ages to the present. SEFAR Architecture fabric diffuses natural light softly and gently through unique glass apertures inside a new exhibition area at the Städel Museum in Frankfurt, Germany. The general concept and technological specification make sure this museum building is sustainable in all respects.
These “eyes for art” representing the skylights were specifically developed for the Städel extension and were walked on. Daylight entering the exhibition space Städel under can be modulated, which can either be augmented using the cohesive LED lighting system or mitigated by shading elements constructed into the roof light.
Messner Mountain Museum Corones
Renowned mountaineer Reinhold Messner recently joined to help of Zaha Hadid to build a concrete museum that is embedded in a mountainside. The mountain climber is well known for climbing Mt. Everest devoid of the use of an oxygen tank and for his work educating the public about mountain culture. Messner Mountain Museum includes a concrete museum that is submerged in the summit of Mount Kronplatz.
The ‘MMM Corones’ is situated 7,000 feet above sea level and extends out dramatically from the side of the mountain. The structure itself is created from glass-reinforced fiber concrete, which mimics the color and texture of the mountain. The museum is partially embedded in the mountain, it features a series of elevated concrete canopies that provide visitors with spectacular views of the surrounding peaks. The idea is that visitors can feel the internal workings of the mountain and the breath-taking panoramic views also offer guests a unique way to experience the mountain culture.
Pros and Cons of Subterranean Architecture
The advancements in subterranean building techniques and a revitalized focus on eco-friendly housing systems, the possibility of living partially underground, is being considered into the public consciousness. Though linked by a partially or entirely covered construction, there are countless types of subterranean architecture, from artificial cave structures to elevation houses, earth berm properties, and culvert structures.
Pros of Subterranean Architecture
- In regions susceptible to extreme weather, subterranean architecture is safer and more reliable than conventional, flat-surface architecture.
- Subterranean architecture can be constructed in places that traditional architecture merely cannot, like on steep surfaces.
- Subterranean properties merge easily into their natural surroundings, making them an excellent way for conservation areas.
- Earth is a great natural insulator, maintaining the warm temperature during winter and cool during the summer, therefore diminishing the energy consumption of a subterranean dwelling. Use of subterranean architecture cost 80-95% less than a traditional house to heat and cool.
- Subterranean architecture the use of earth helps with the natural soundproofing of the structure and helps to maintain privacy from the outside.
- Subterranean architecture is more likely earthquake resistant.
Cons of Subterranean Architecture
- The unconventional nature of subterranean or underground architecture requires many planning experts and requires cautious consultation during the construction process.
- Subterranean construction needs significant care taken during and after the construction of the structure, as to moisture and might increase costs.
- The psychological shift required for moving to a subterranean residence can sometimes be uncomfortable.
- Guaranteeing excellent ventilation and lighting can be a little difficult to achieve in subterranean architecture. Complex ventilation methods may require an expert’s involvement.
- Interior designers require special consideration, as many walls will be rounded and meticulous flood resistance planning.
Conclusion
Subterranean architecture is more than producing a natural shelter, but the practice of underground architecture possesses a tremendous heritage that is unfortunately is poorly documented in architectural history manuscripts. Subterranean architecture is rich in spatial range, responding to environmental concerns factors in design solutions tackling with accessibility, ventilation, and light.
An architectural adobe over the soil can be identified as a product addition that comprises various spatial enclosures with different volumes. The spaces beneath the earth result from positive negative spaces with a difference in the type of structural and construction rules.
The increase in urban cities in the world is immense, urban land is expected to become a limited resource in the future, including the factor major phenomenon of climate change. Subterranean architecture can provide a better living environment by designing underground structures, thus boosting natural open spaces on the land above. If subterranean architecture becomes a new way to create societies as in the history, it would solve creating sustainable devolvement in the future urban cities.














Leave a Reply