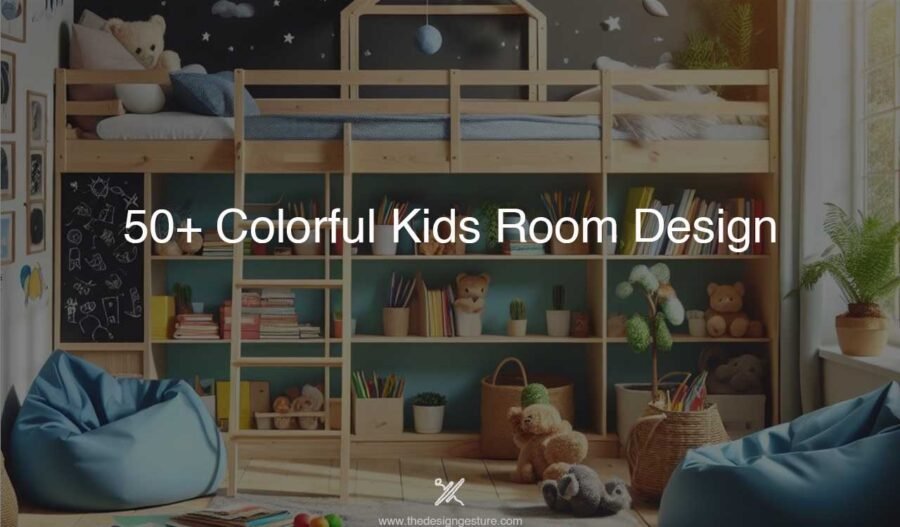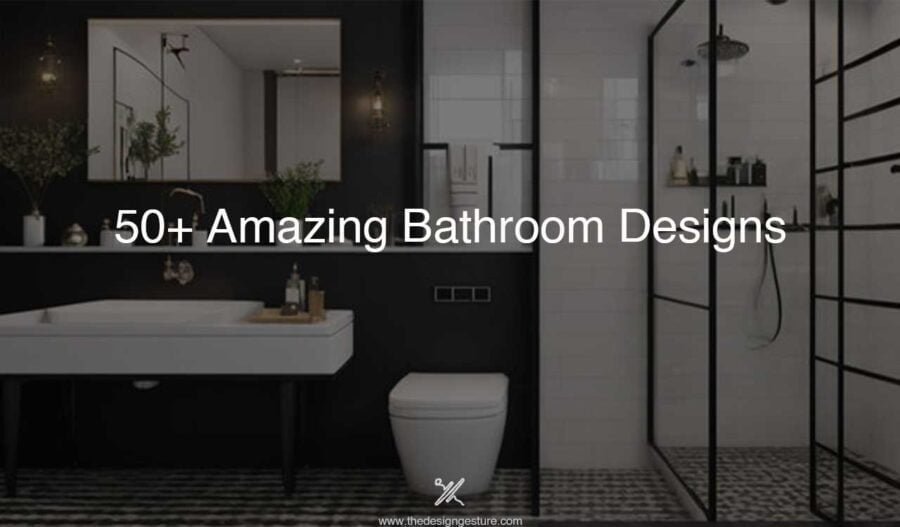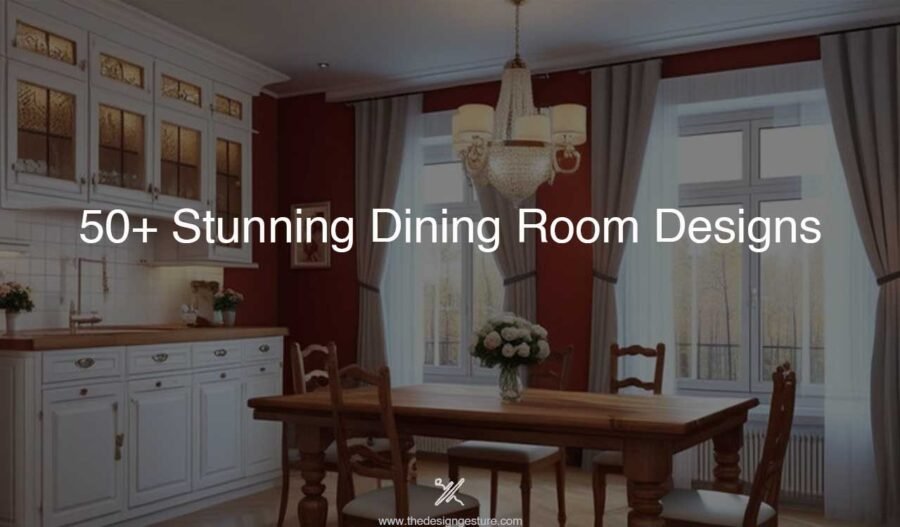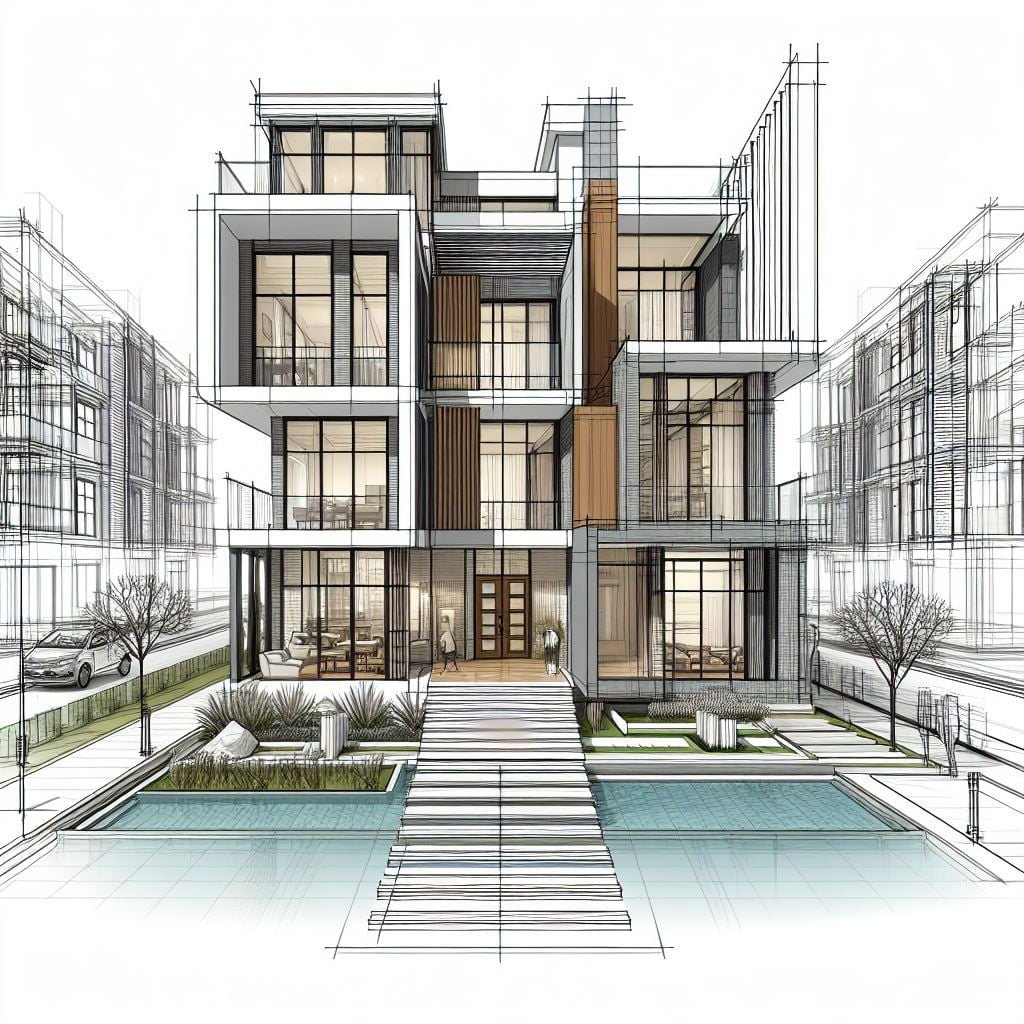
50+ Amazing House Design Elevation
House design elevation is the most important element to define the overall look and feel of a building. An elevation of a house is the first impression of the house that people perceive, that’s why making it essential to create an aesthetically pleasing and functional is very important. In this article, let’s explore exceptional modern house design front elevation that will trend in 2024. We will also try to cover the concept of ground floor, double story, and multi-story house elevations, highlighting their features, benefits, and design considerations.

1. Modern Design House
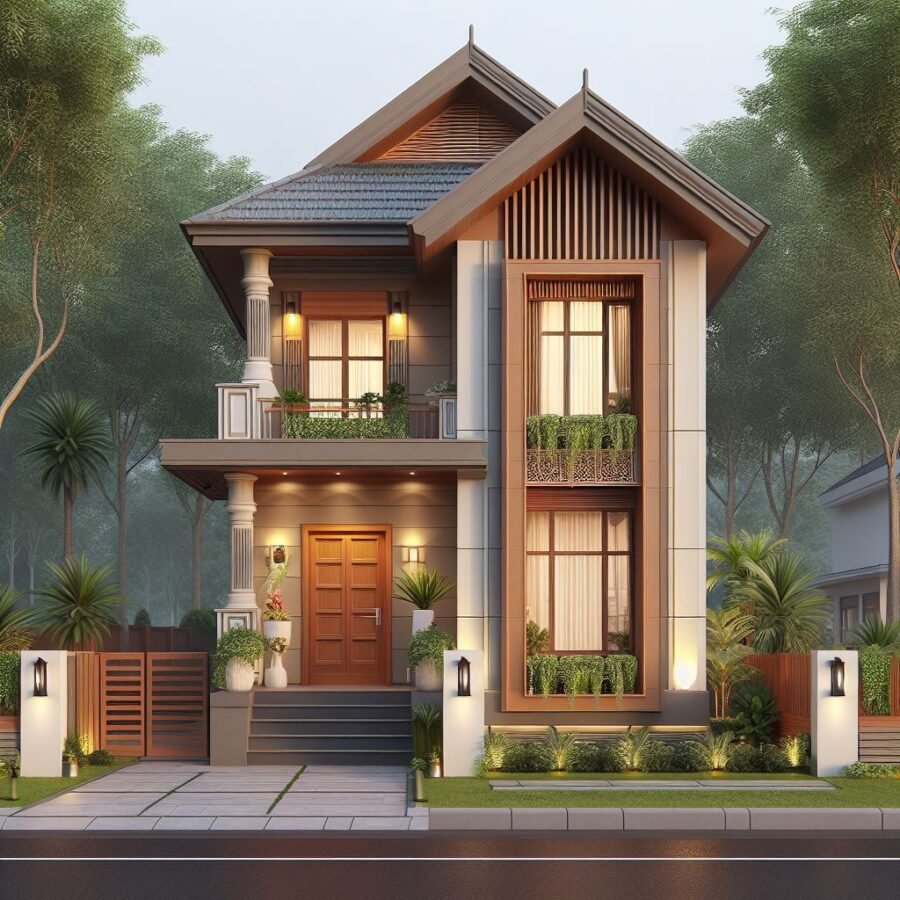
2. Front House Design
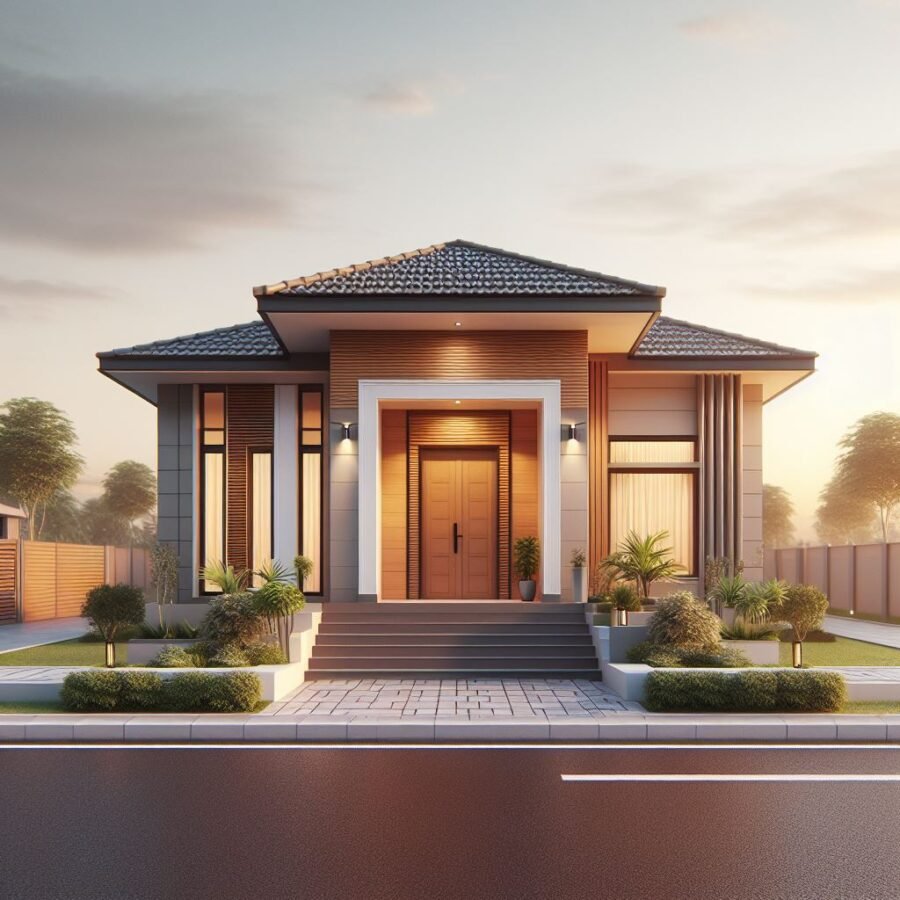
3. Home Front Design
Introduction to Front House Design Elevation
Making the face of your house speak for you by creating an amazing modern design house. The first impression that people get when they see your home is what gets count. Let’s explore the world of house front elevation designs, from the basics to the latest trends to help you create a stunning facade for your home.
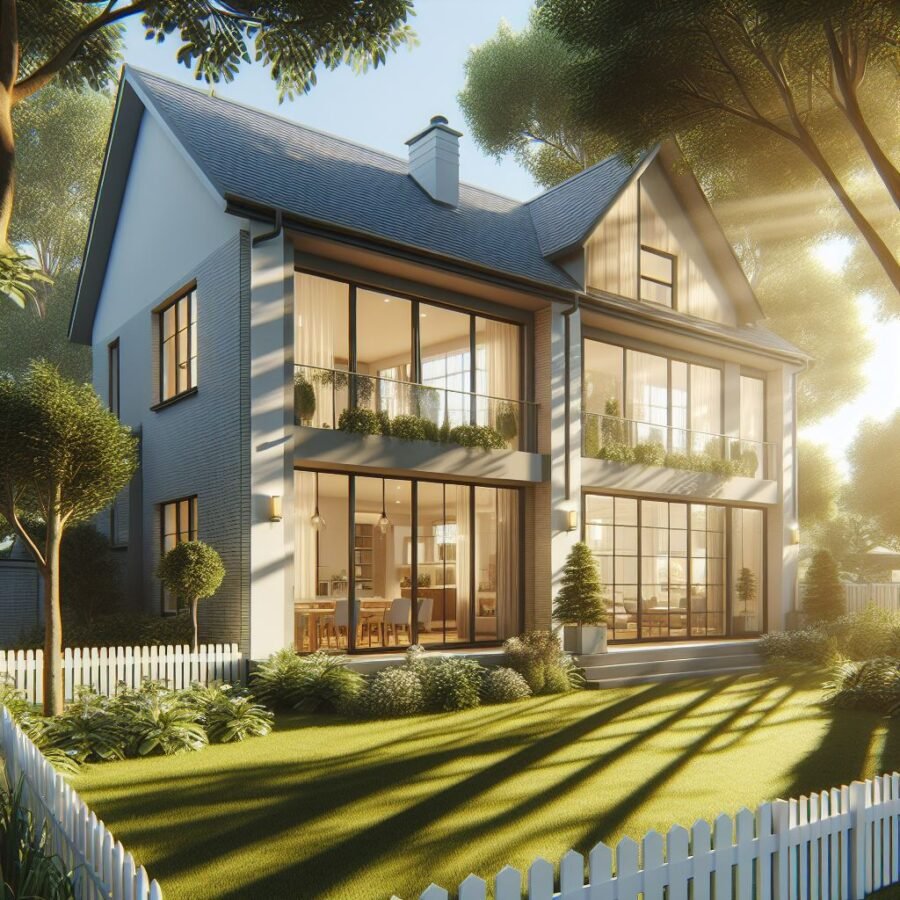
4. Design of 10*40 House Front Elevation
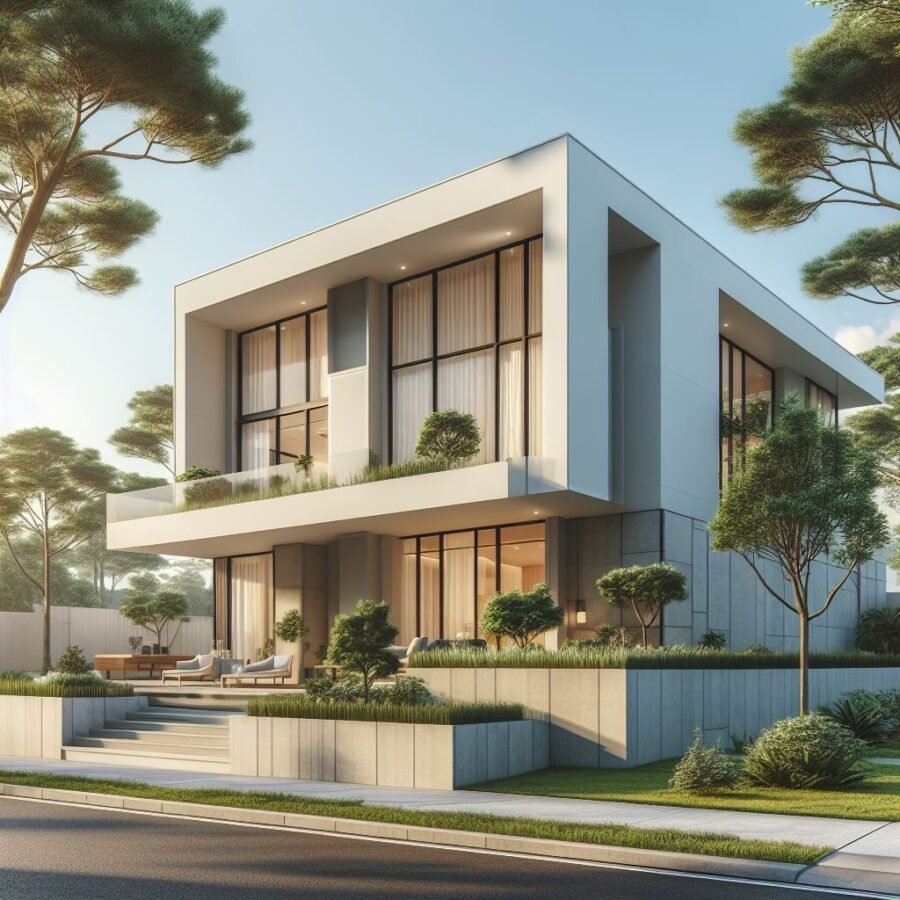
5. Elevation of 10×40 House Front Design
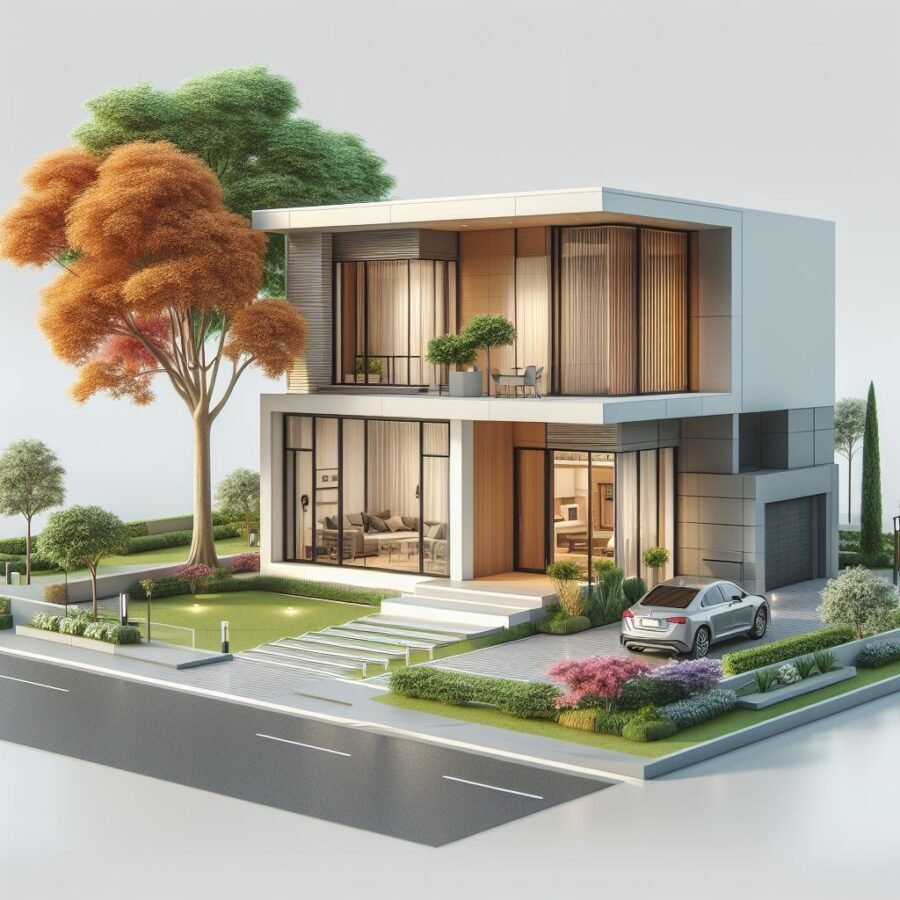
6. Front Elevation Design of 10 by 40 House Plan
Single Floor House Designs
The single floor house elevation inclined towards the design and appearance of the building’s front facade at ground level. It includes elements such as the entrance, windows, and exterior finishes. Single floor design house plays a very important role in enhancing curb appeal and setting the tone for the rest of the building. Single floor house design elevation covers the building’s external look and all the external elements.
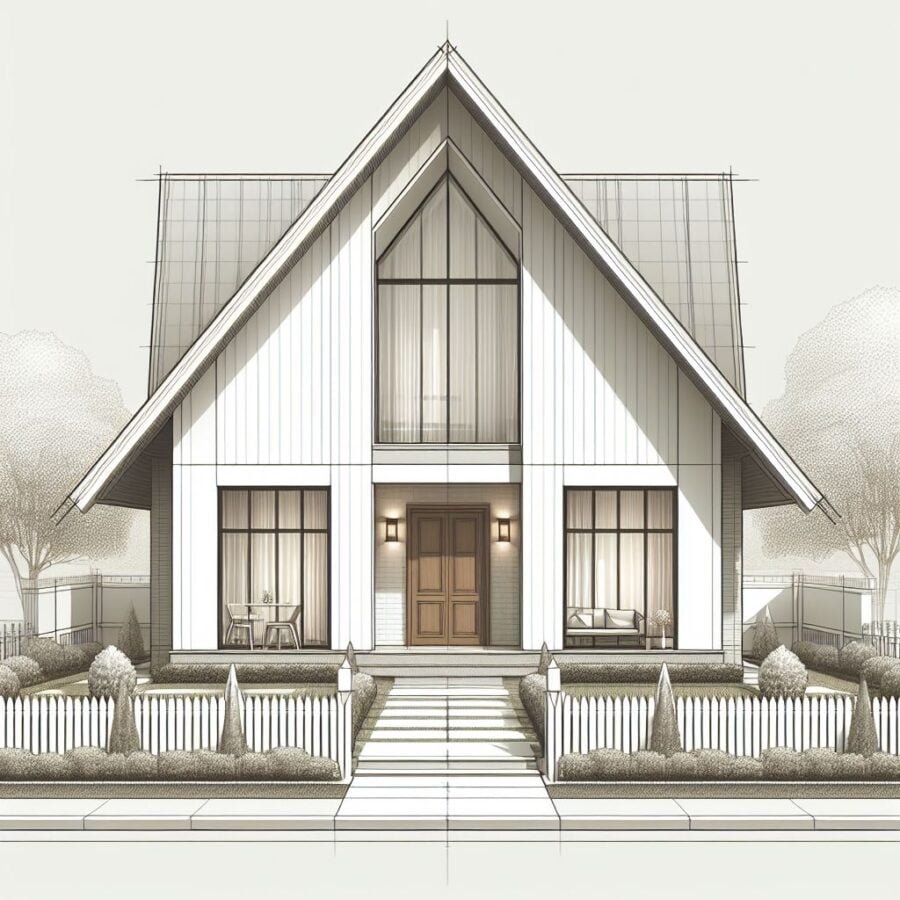
7. 10×40 House Elevation
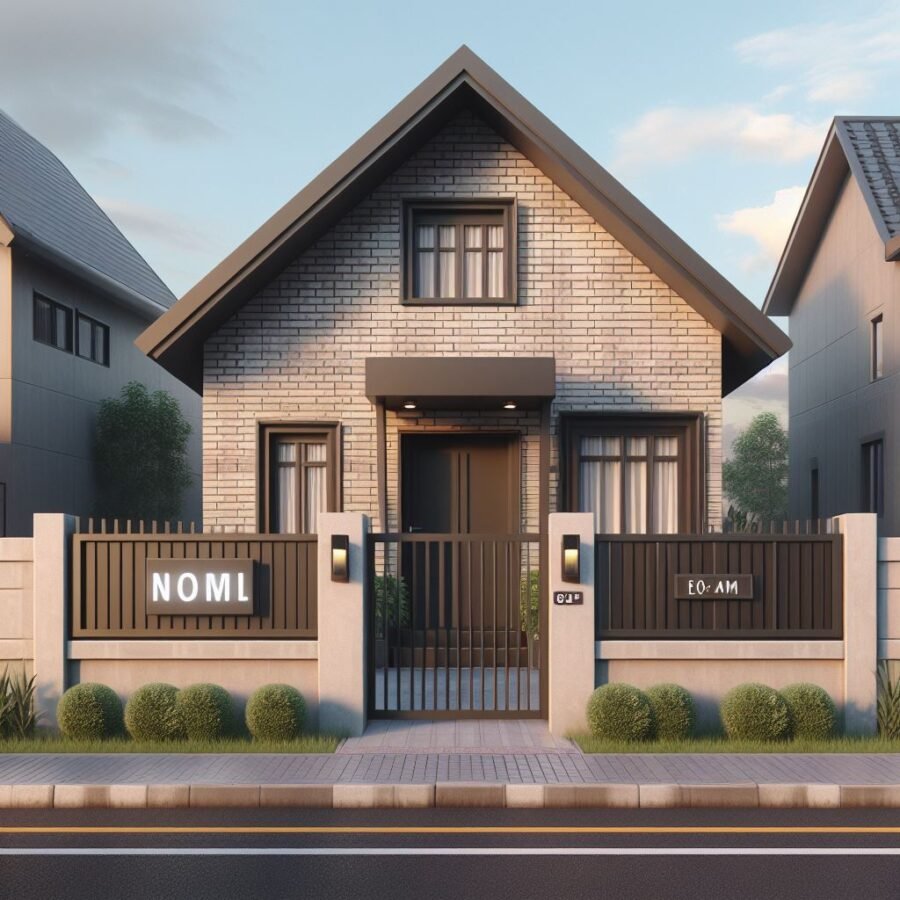
8. 10×40 House Front Design
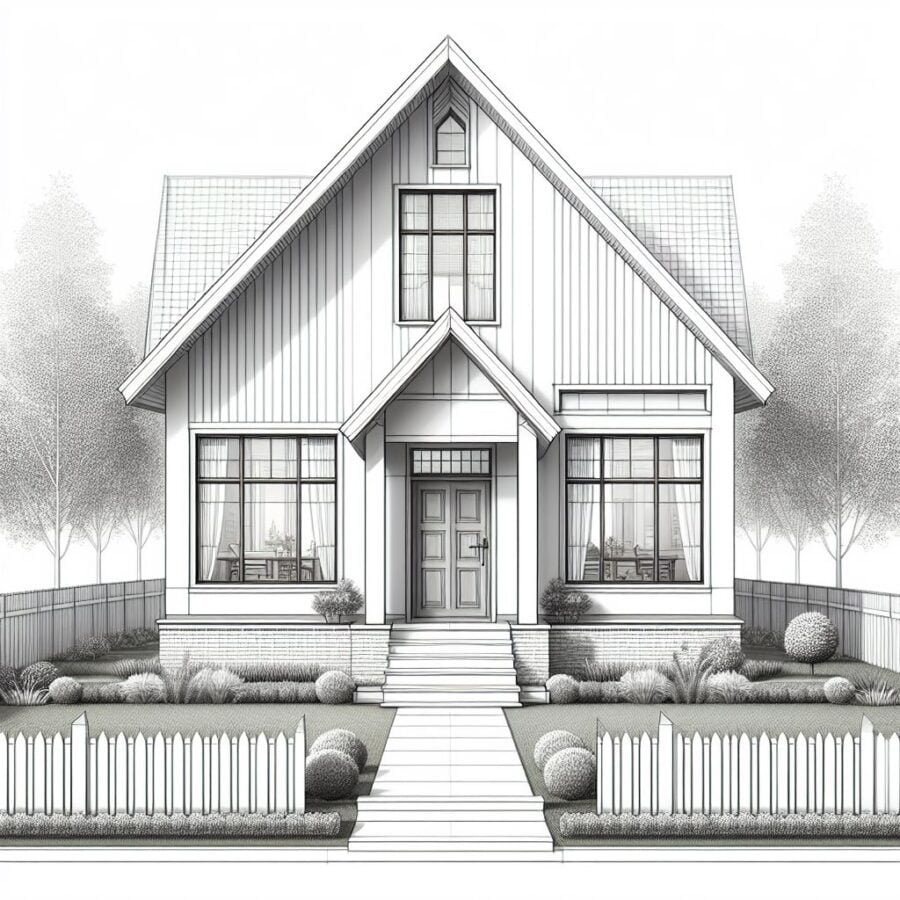
9. 11*40 House Elevation
Simple house front elevation designs for single floor includes a lot consideration factors such as architectural style, building materials and landscaping. A swell-designed modern single floor house design elevation can enhance the overall look of the house and give you a welcoming entrance for residents and visitors.
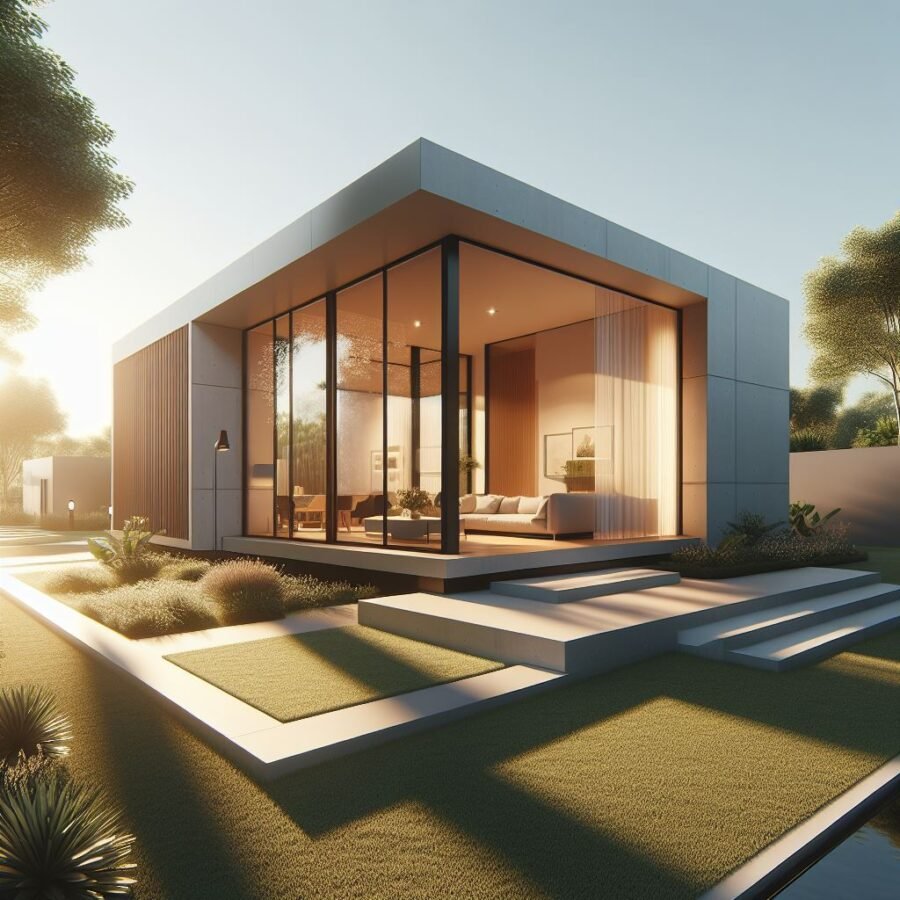
10. 10×40 House Elevation
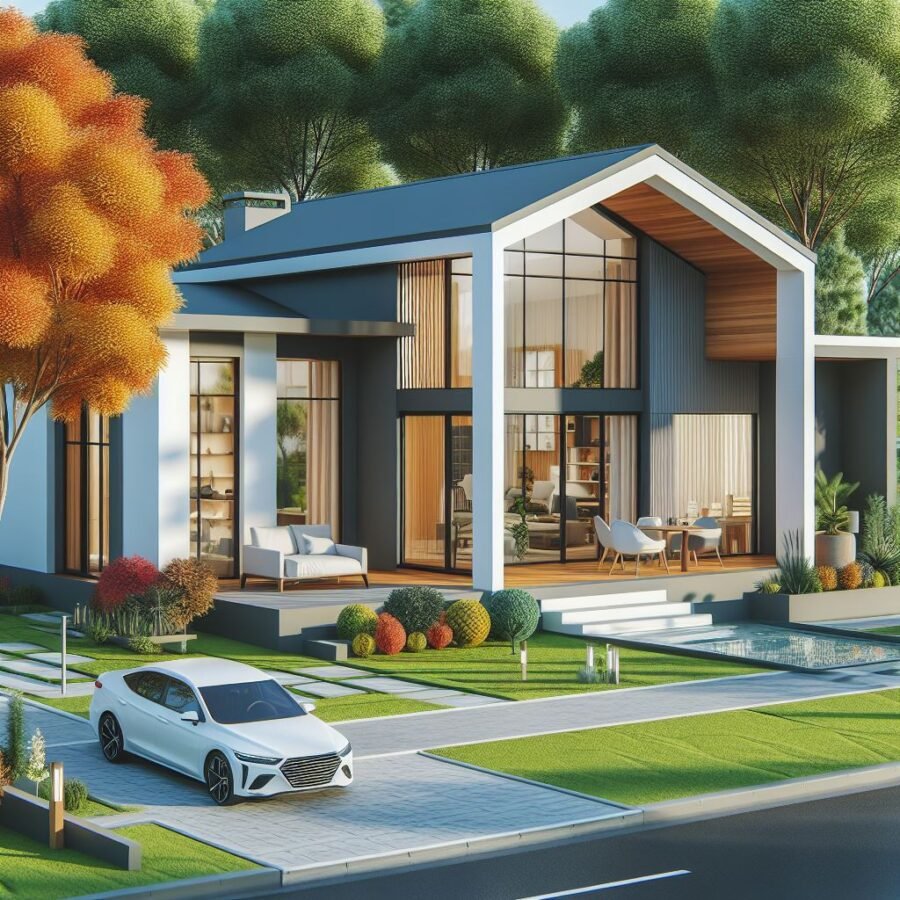
11. 10×40 House Front Design
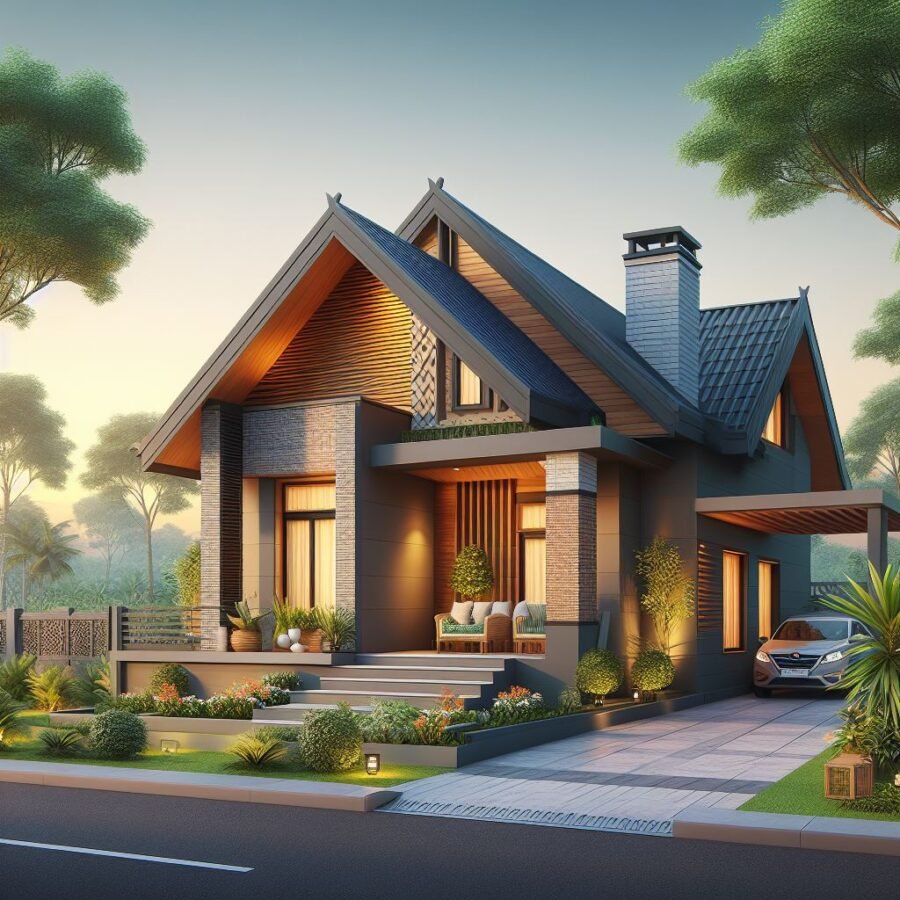
12. Village Single Floor Home Front Design
Double Floor Normal House Front Elevation Designs
A double floor normal house front elevation designs refers to the design of a building that consists of two levels. The elevation design of house which has double story is typically very complicated than a single-story building, as it must take into account the vertical space and connection between the two levels. A small house front elevation design can also have double floors in it.
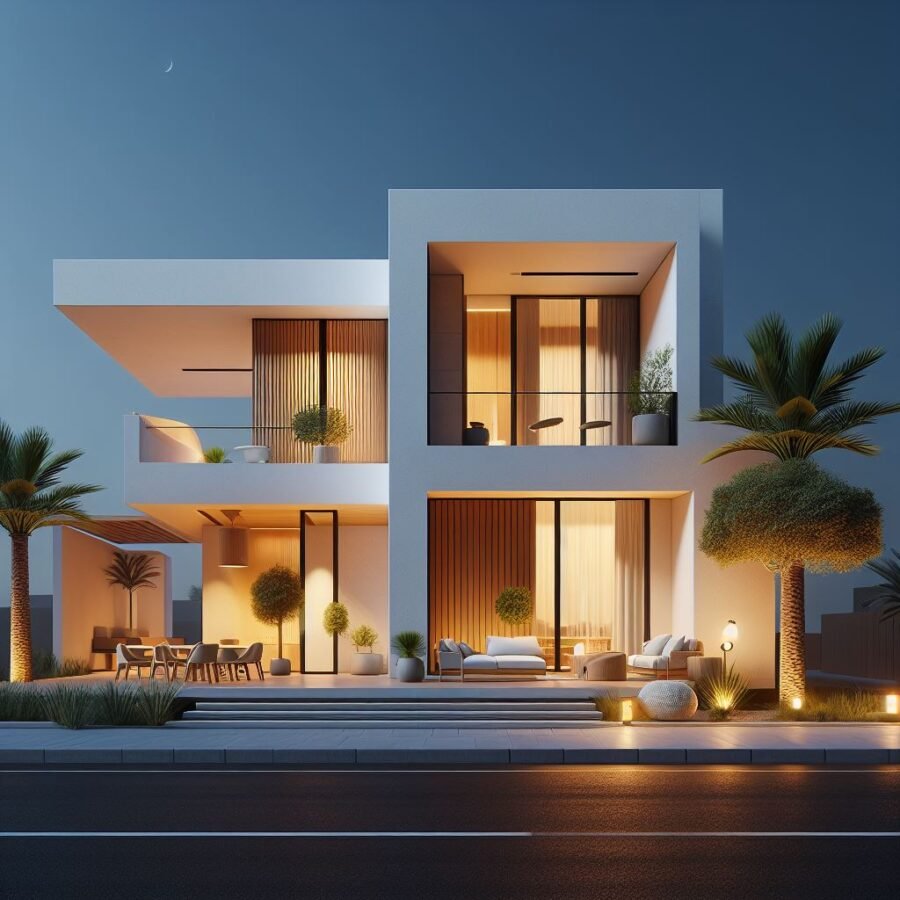
13. Double Floor Normal House Front Elevation Designs
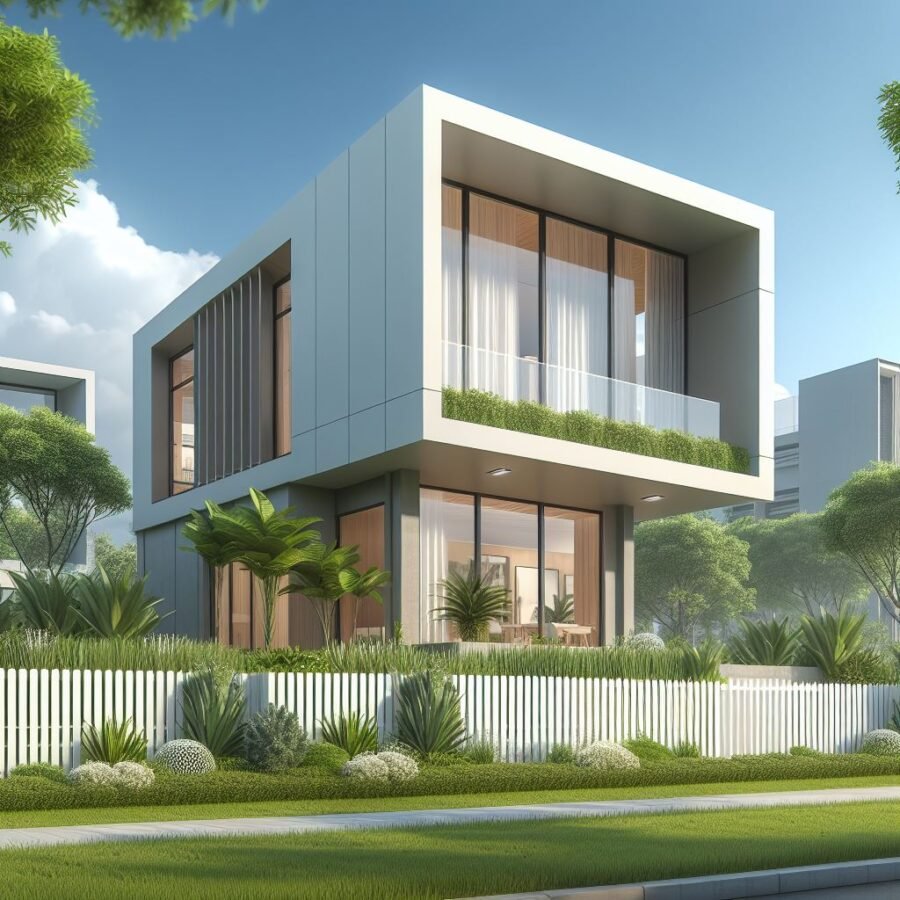
14. Design for Front of House
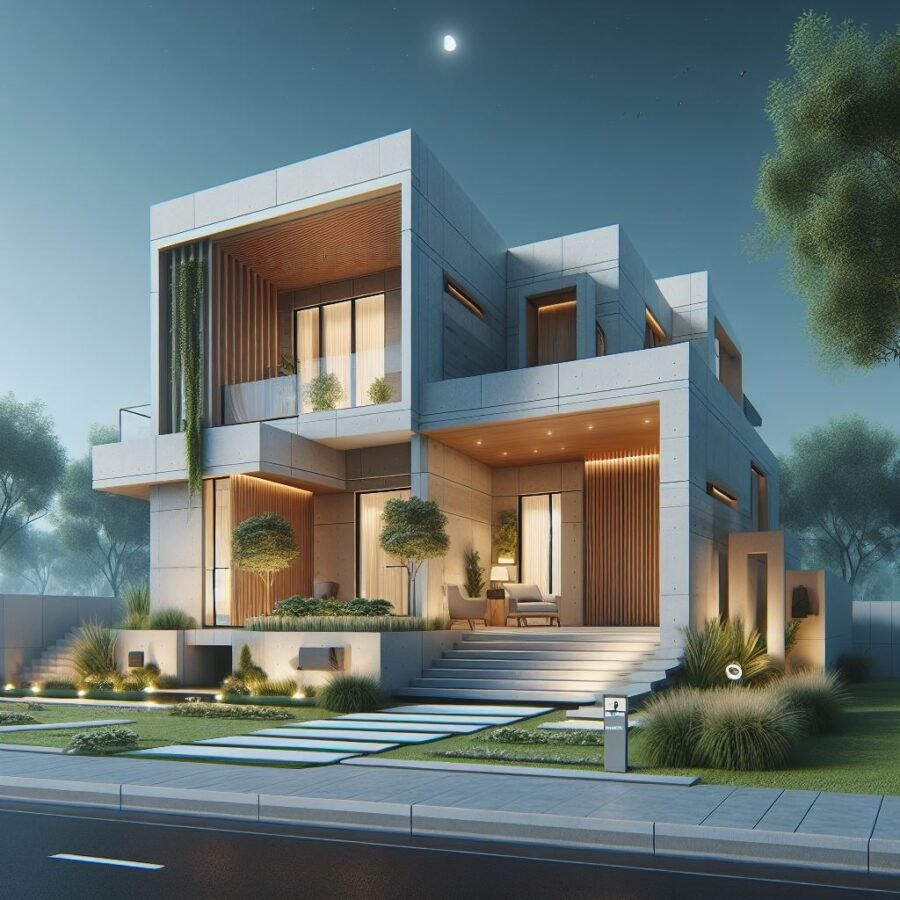
15. Design for Small House
When designing a double floor elevation design for house, it is essential to consider factors such as the layout of the rooms, the placement of windows and doors, and the use of materials. A well-designed double floor normal house front elevation designs can create a sense of space and openness, even in a smaller footprint. Home design of front elevation is the essential thing in double floor houses too.
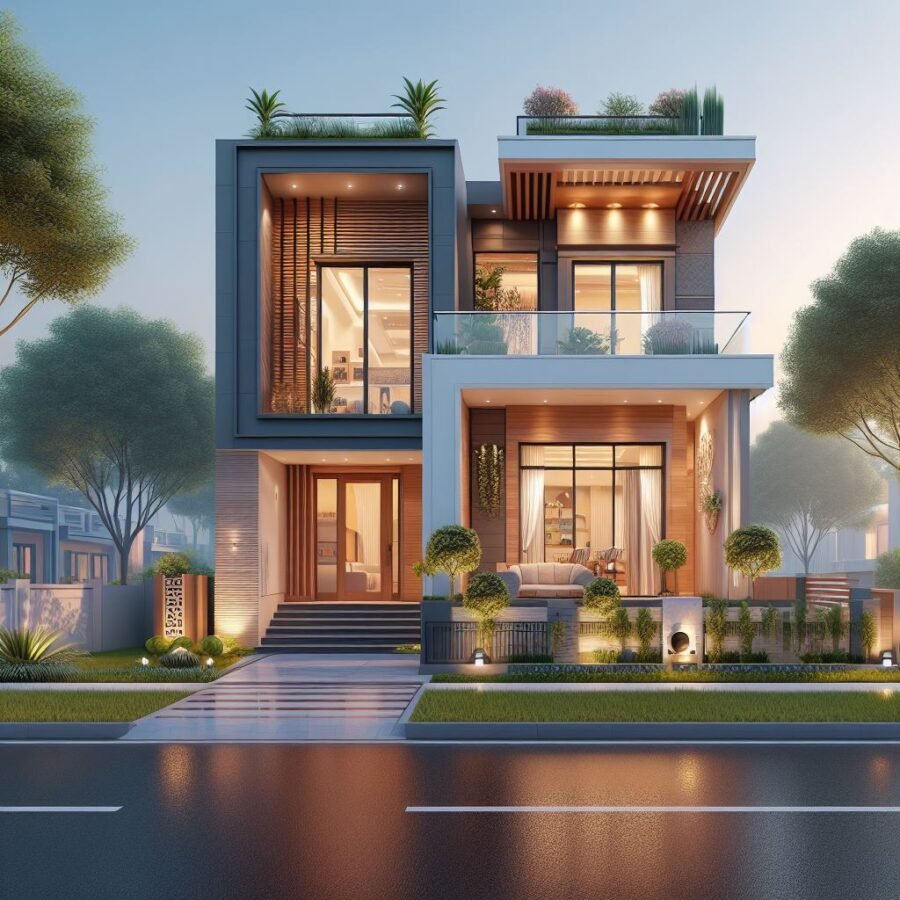
16. Double-Story House Front Elevation
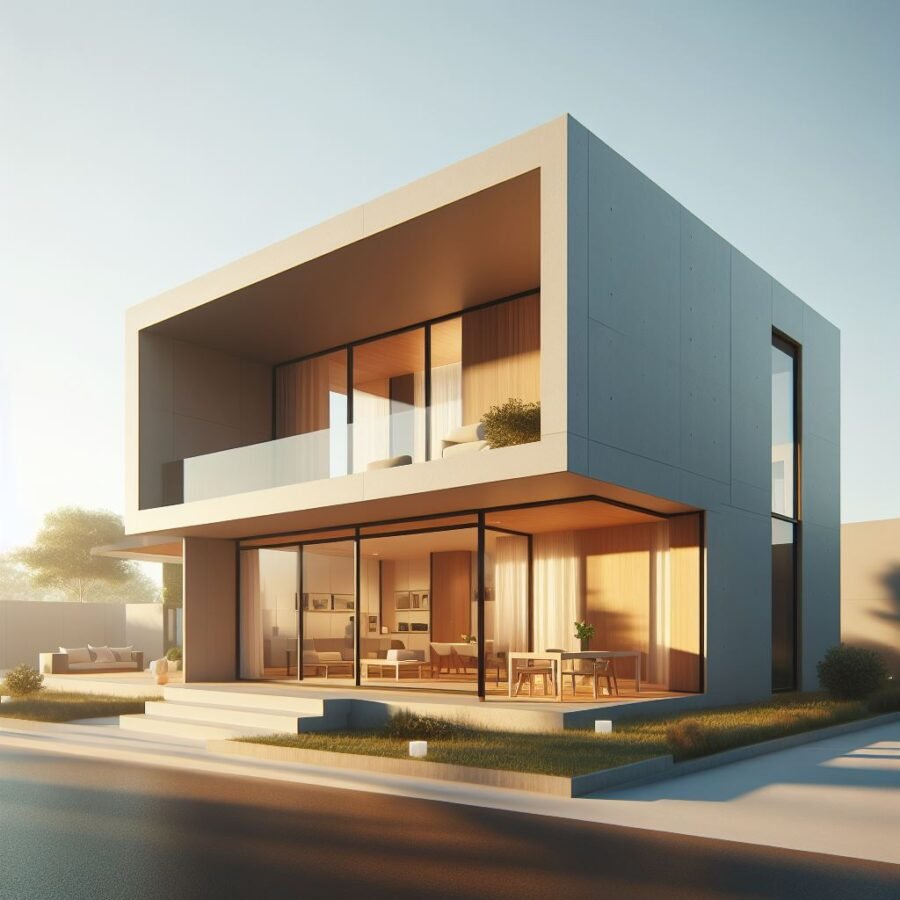
17. Design for Home Front Elevation
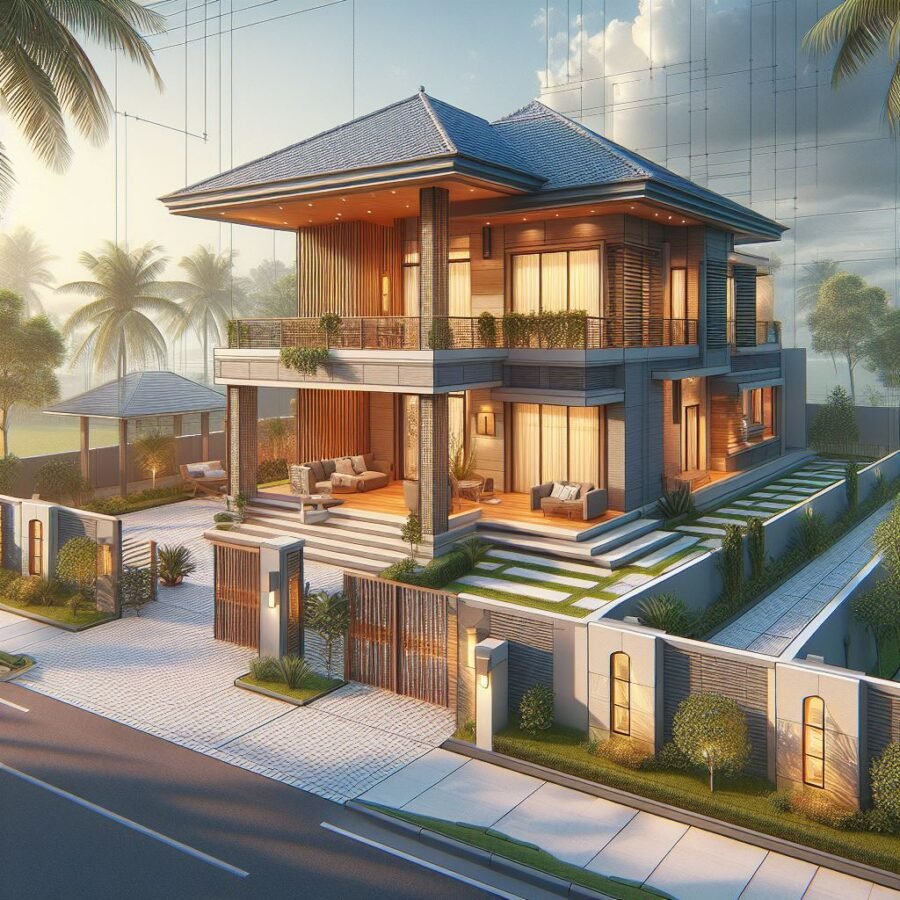
18. House in Front Design Elevation
Multi-Story House Elevation
A multi-story house front design elevation refers to the design of a building that consists of three or more levels. The house front design of a multi-story house elevation is even more complex than a double story building, as it must consider factors such as structural stability, vertical circulation, and building services.
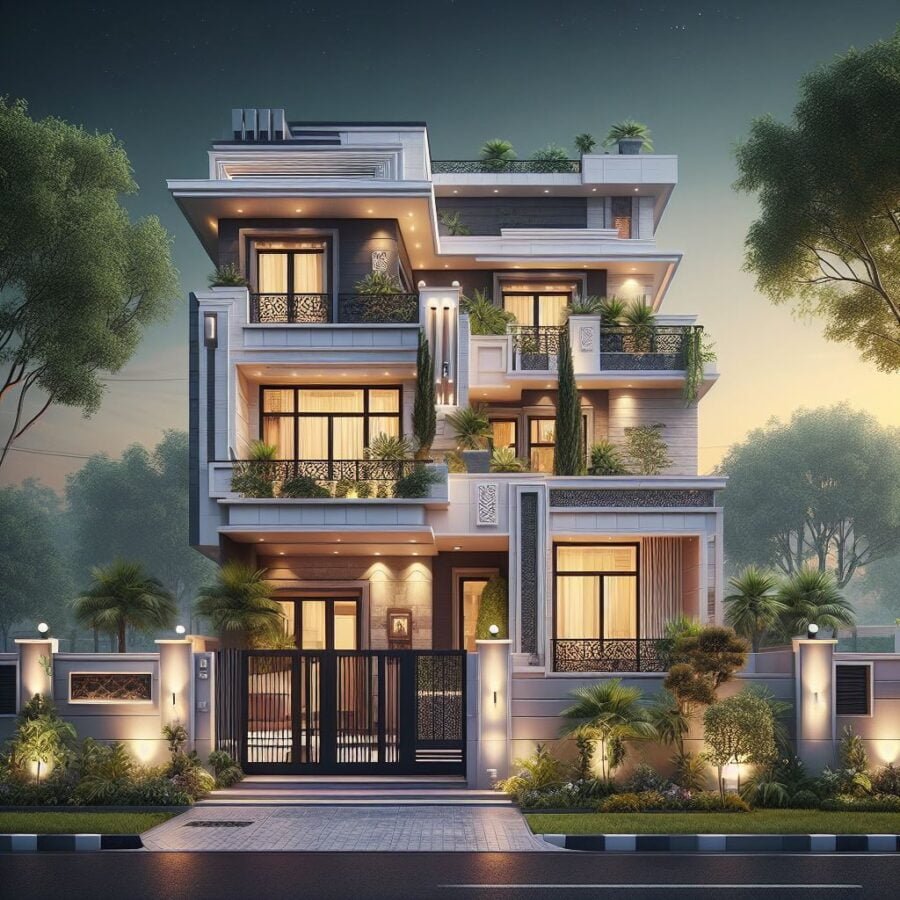
19. Design of Front House Elevation

20. Design for Front House Elevation
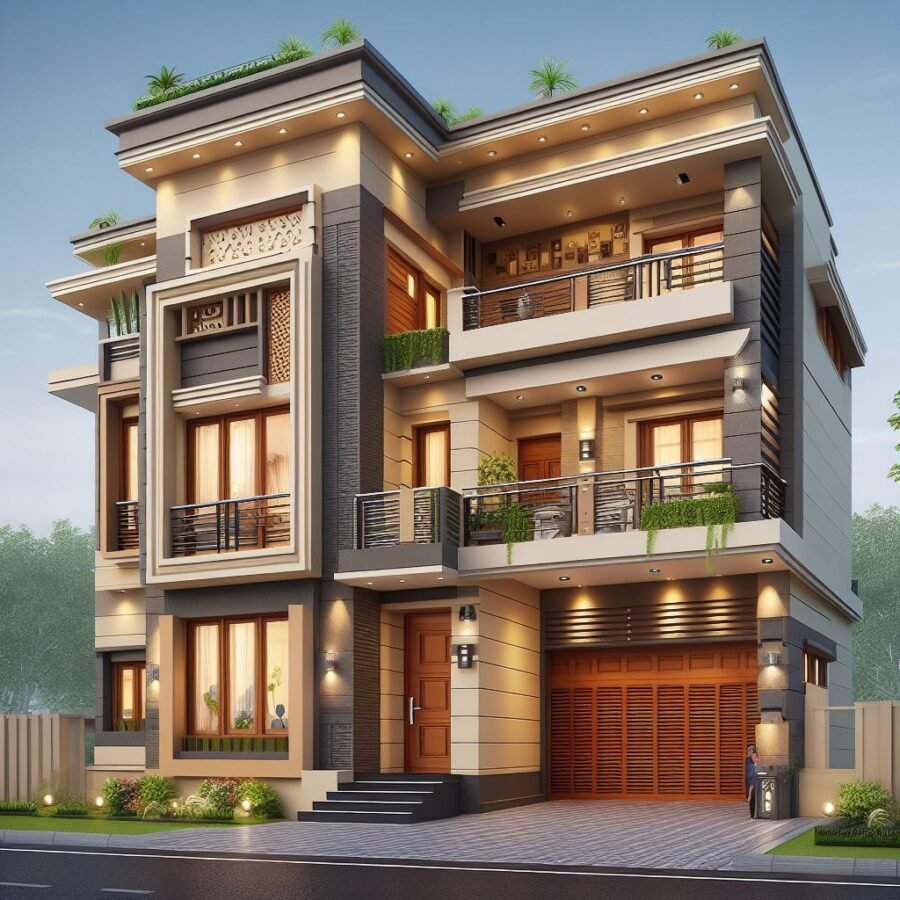
21. Multi-Story Design of House Front Elevation
When designing a simple house front design which has multi-story in it, it is essential to consider factors such as the use of space, the orientation of the building, and the integration of sustainable design principles. A well-designed multi-story house design elevation can give a very striking impactful look and provide functional living spaces for residents.
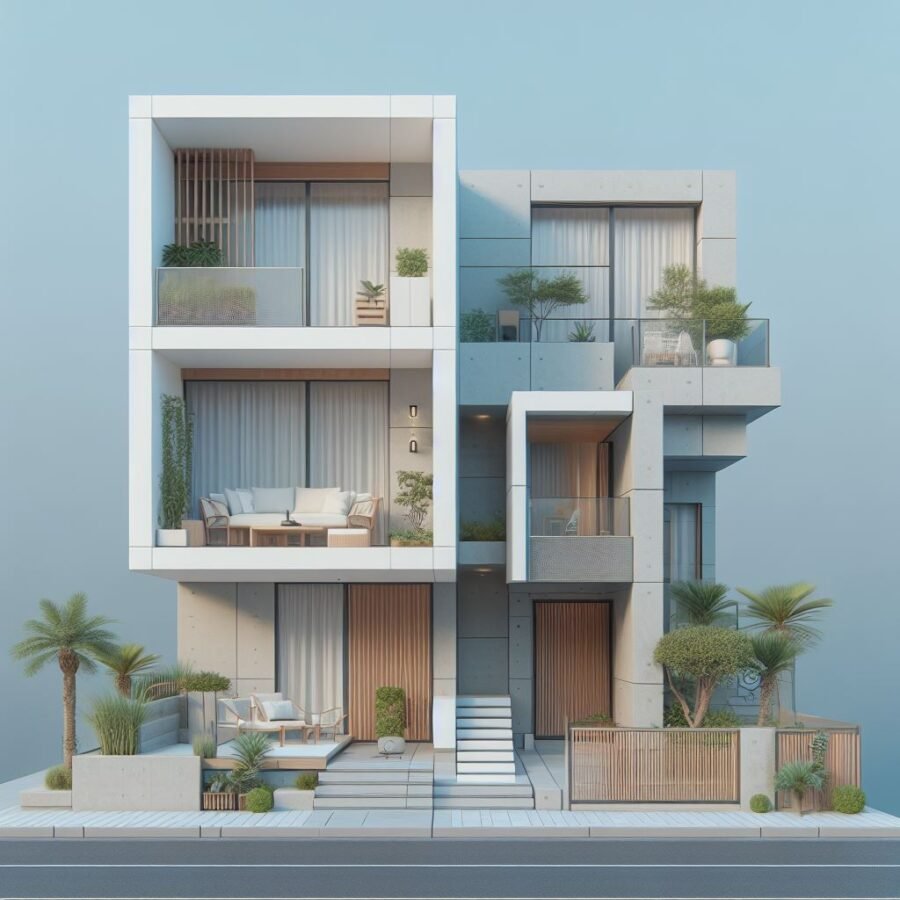
22. Front Design for Home design Elevation
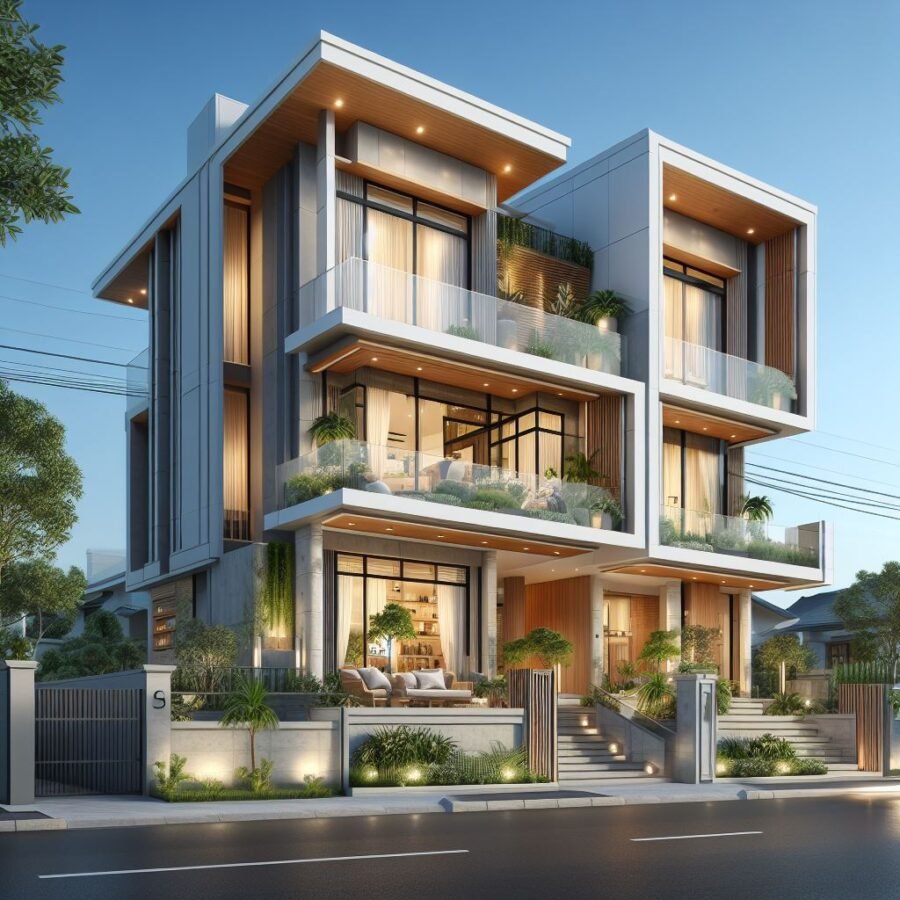
23. House of Front Design Elevation
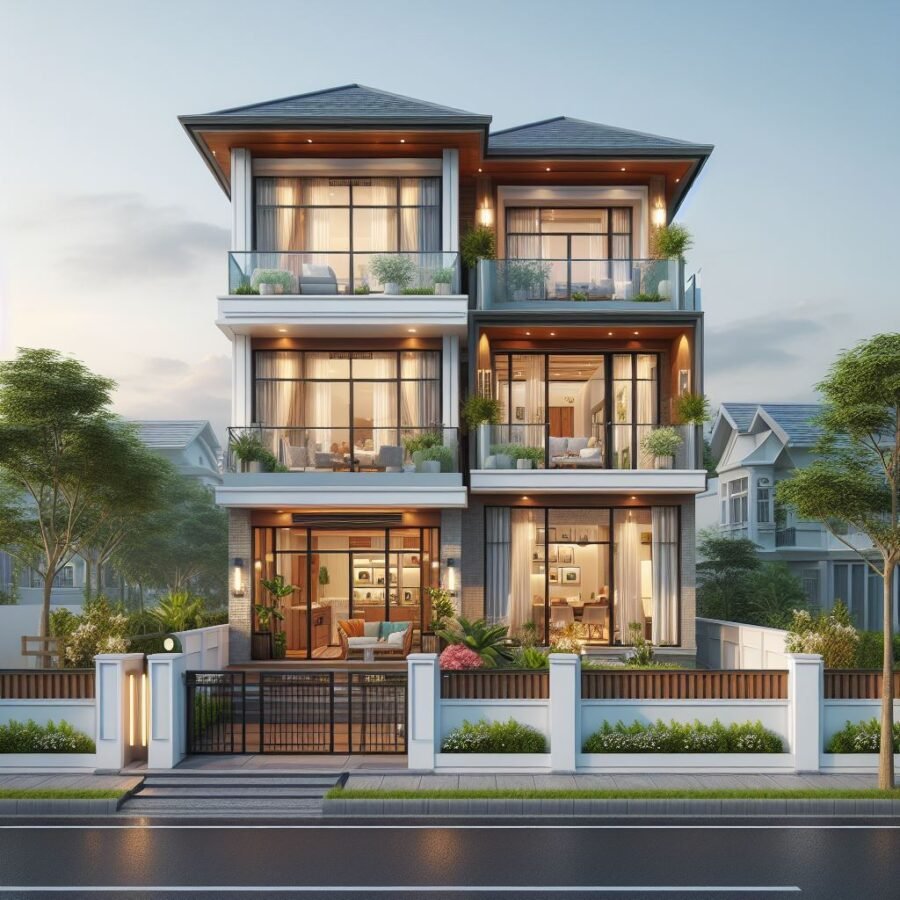
24. Simple Home Design in Village
Types of House Design Elevation
In architecture, there are so many types of house design elevations available, each fulfills a specific purpose and goal in conveying the best design for house and look of a building. The main types of elevation design for house include:
Front House Elevation
Also known as the facade, this is the view of a building’s exterior from the front. It shows the main entrance and often includes architectural details that give the building its character. For example, a village single floor home front design will have a different character when compared to modern design house design elevation.
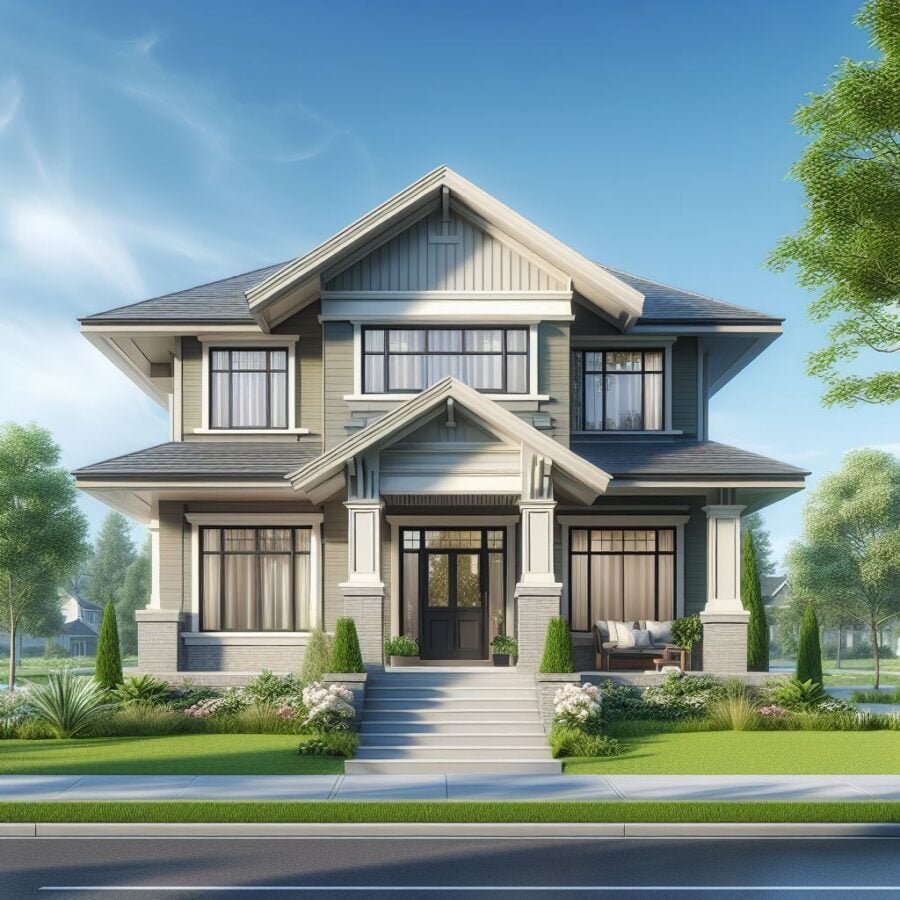
25. Front Elevation Designs for Small Houses
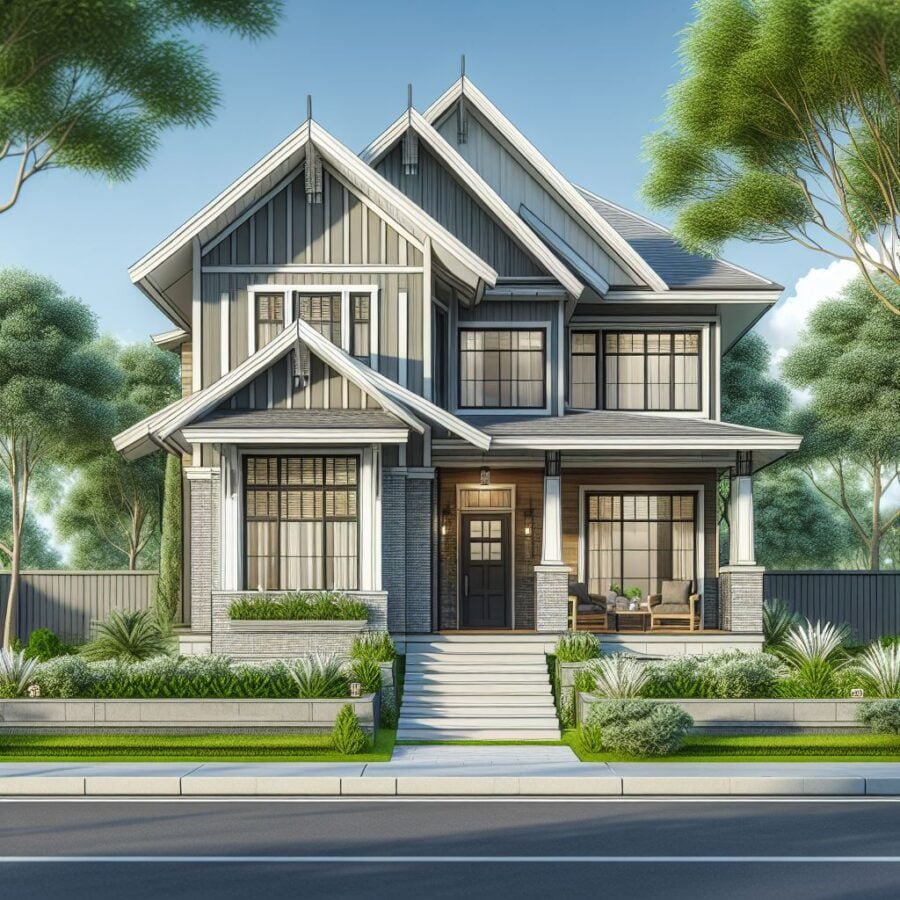
26. House Design From Front
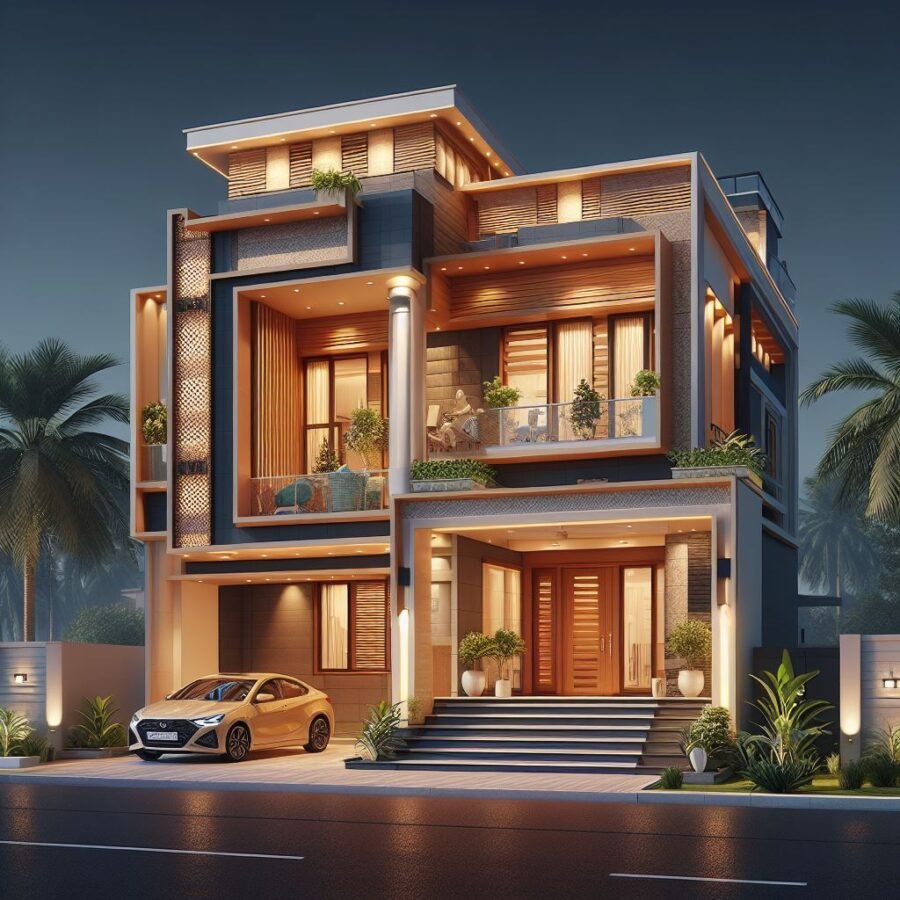
27. Modern House Design Front Elevation
Rear House Elevation
Taking a rear view of elevation design of house gives more clearer view of the building. This is the view of a building’s outer look from the rear. It typically shows features such as windows, doors and any other architectural elements that are visible from the back of the building.
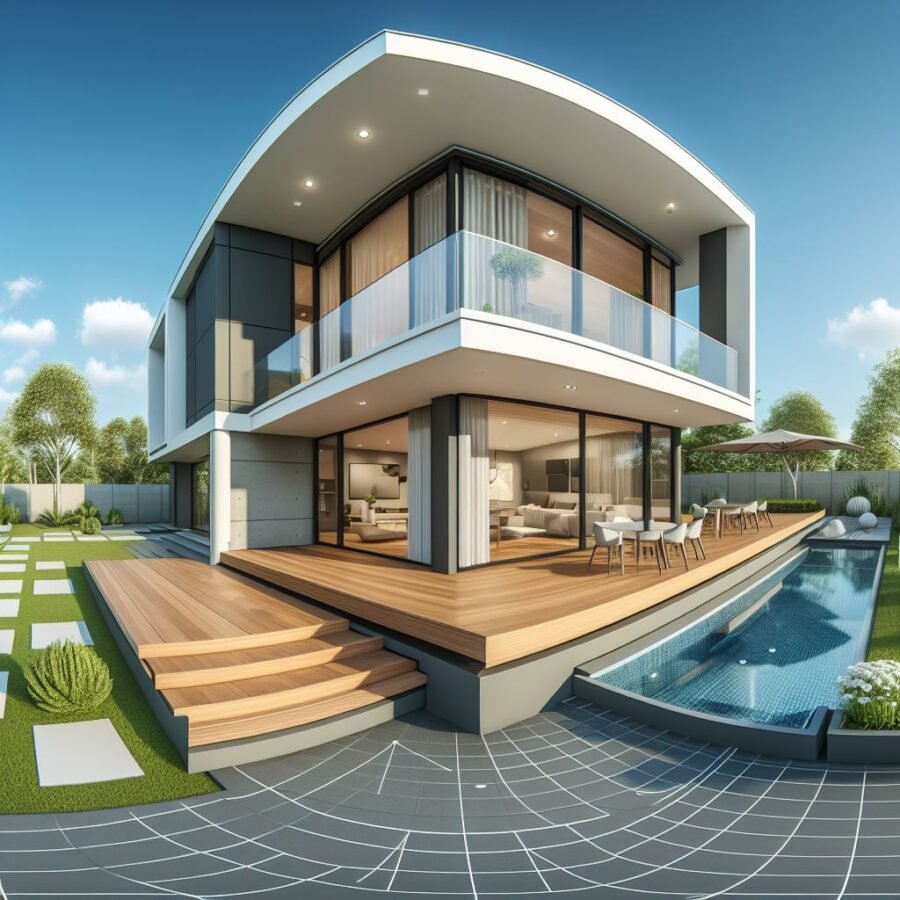
28. Rear View of House Design Elevation
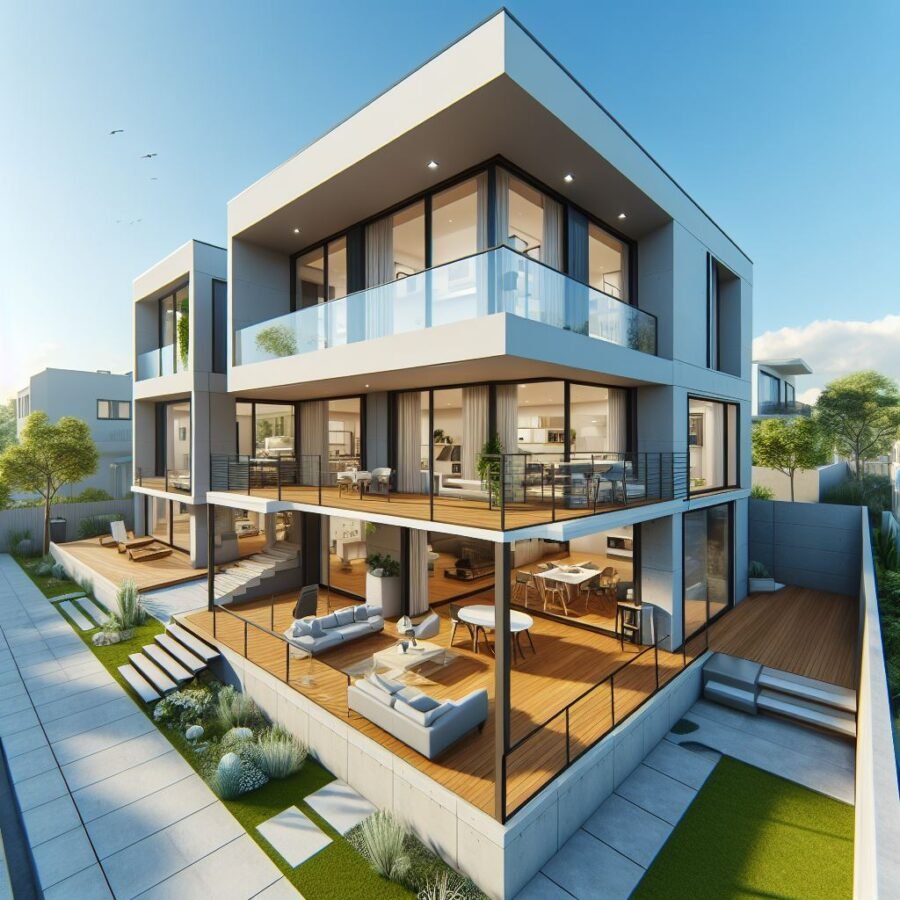
29. Rear View of 11*40 House Elevation

30. Rear Elevation of Modern Design House
Side Elevations (Left and Right)
In case of design for small house, getting a side house elevations explains a lot about depth of the house. Getting building’s outer look from left and right side helps clients in understanding the length of the building or a house. By understanding length of the building, details such as windows, doors, and other features gets very clear to clients.
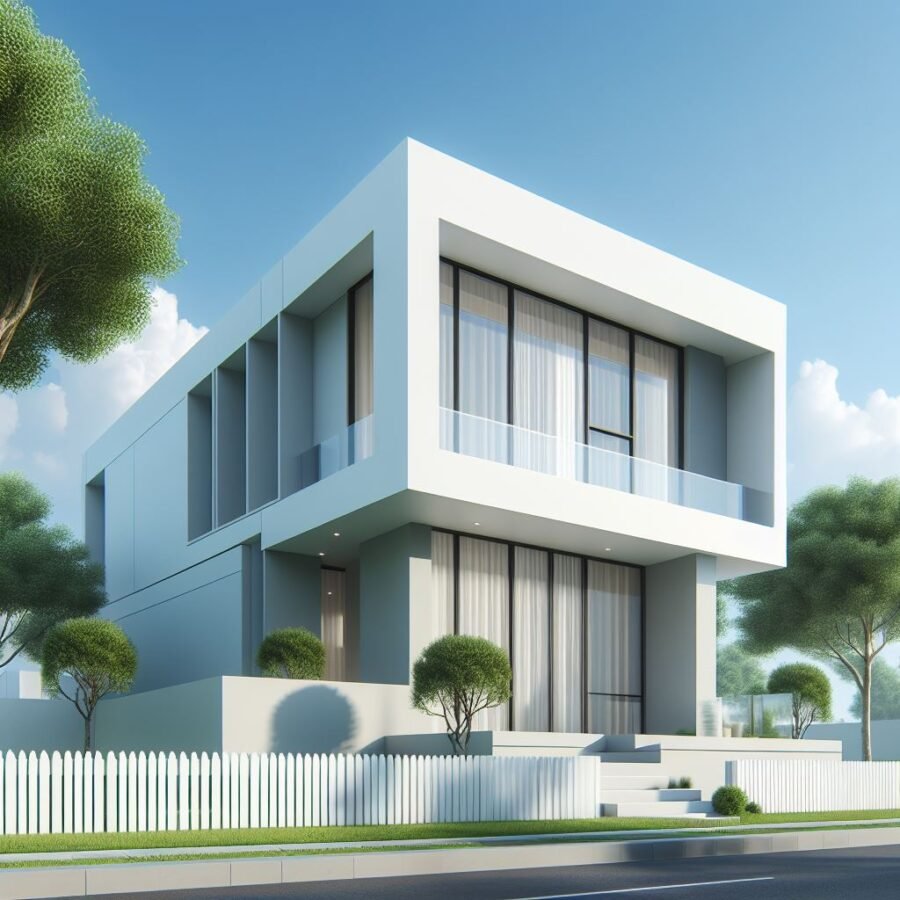
31. Left Elevation Design For House
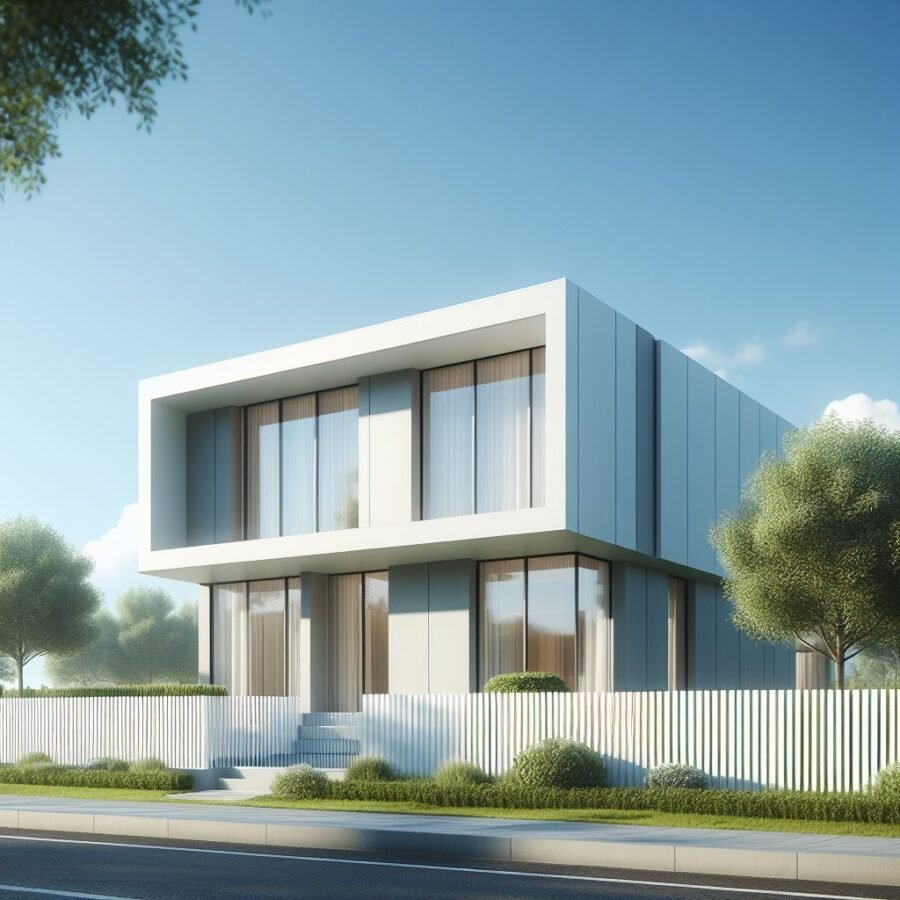
32. Right House Elevation Design
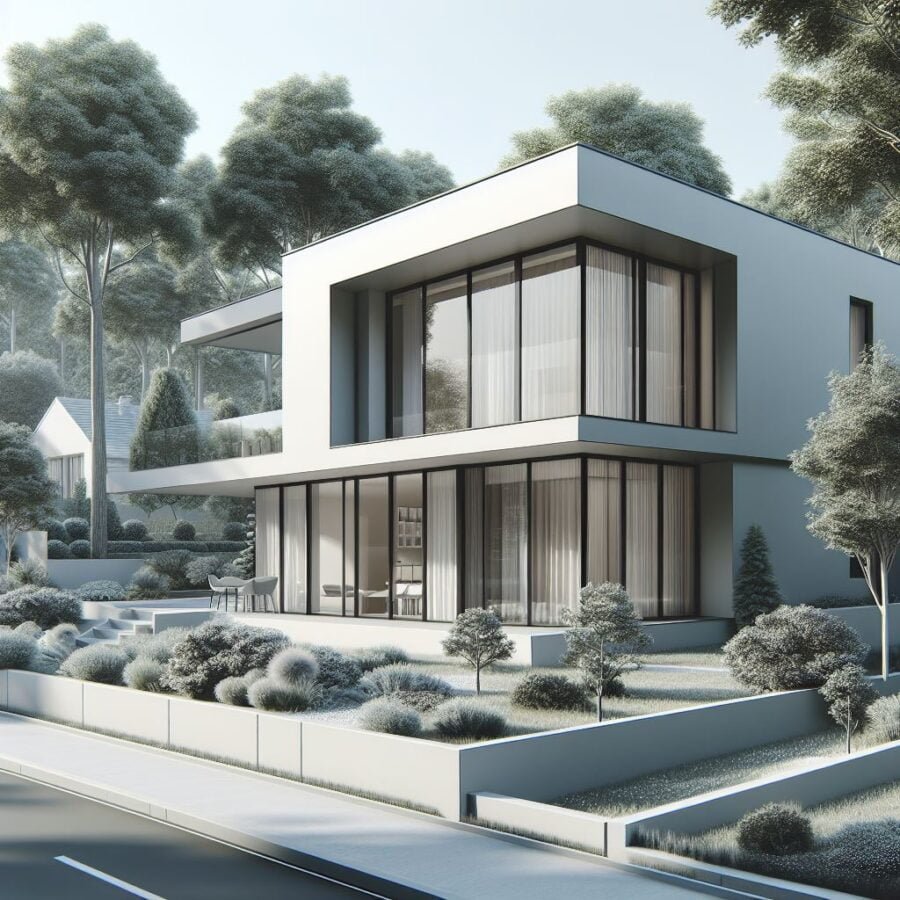
33. Small House Elevation Design
Cross-Sectional Elevation
This is a very interesting type of house design elevation which is specifically not for single floor house designs. This type of house elevation shows a vertical slice through a building, revealing its interior features and how they relate to the exterior. It is often used to show the relationship between different levels of a building.
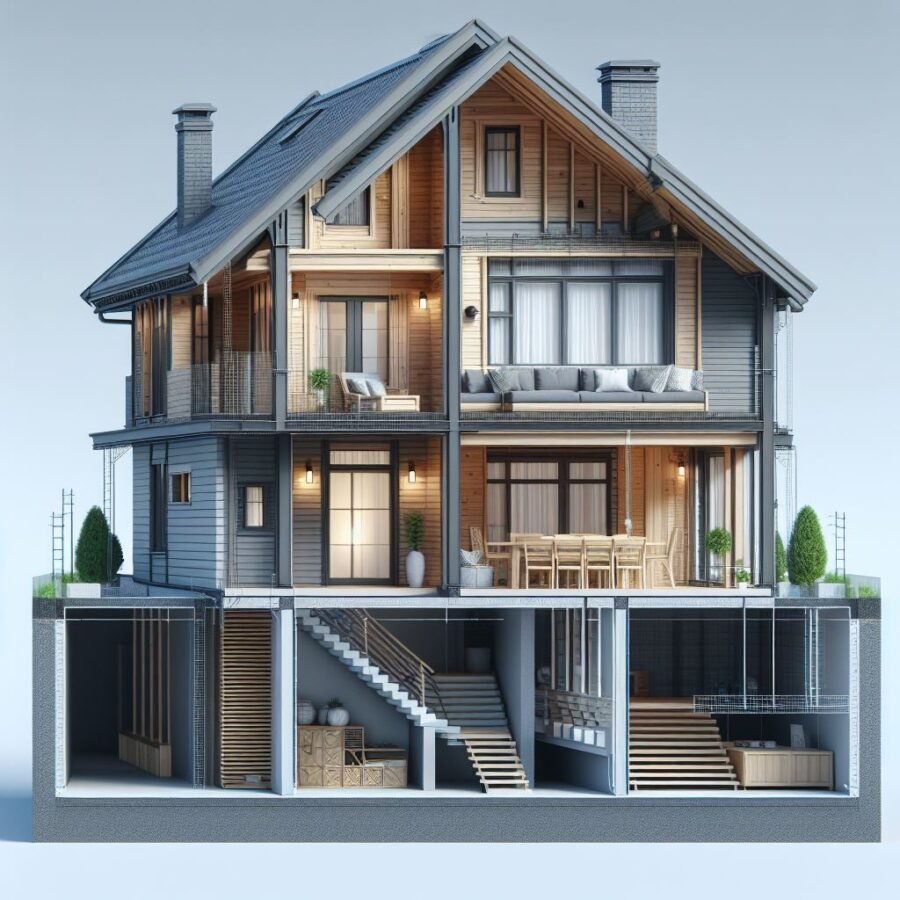
34. Cross-Sectional Simple House Front Design
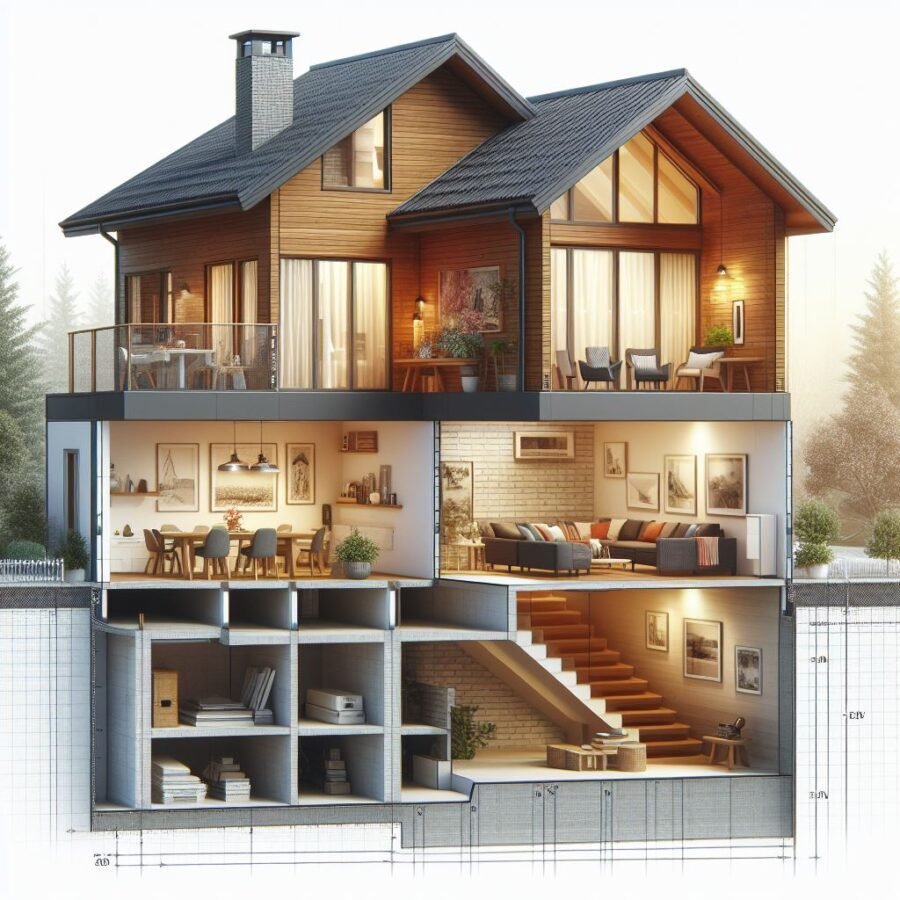
35. Cross-Section House Design From Front
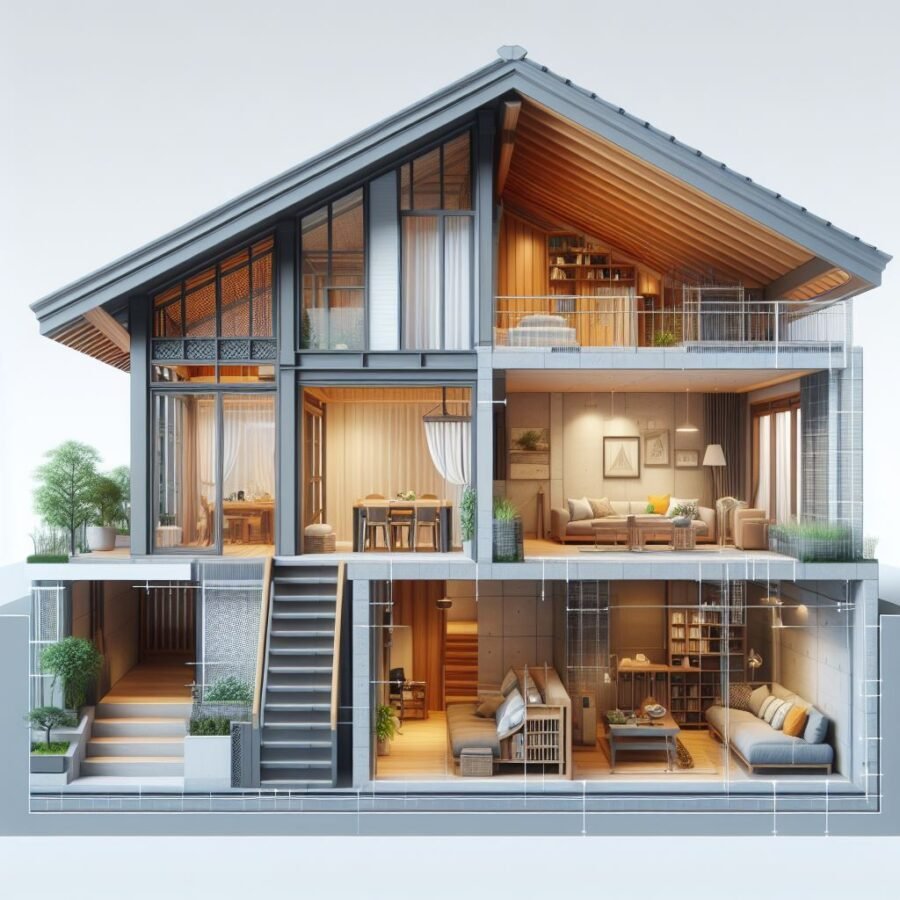
36. Design of Front House
Site Plan Elevation
It is very important to have an understanding of the surroundings of your house. This type of elevation explains the relationship of building and its surroundings, including the landscape, neighboring buildings, and other site features. It helps to visualize how the building fits into its environment. Design of front house can also explain this relation. Whether it is a front design for home or any other design, site plan house elevation design give details for all kind of houses.
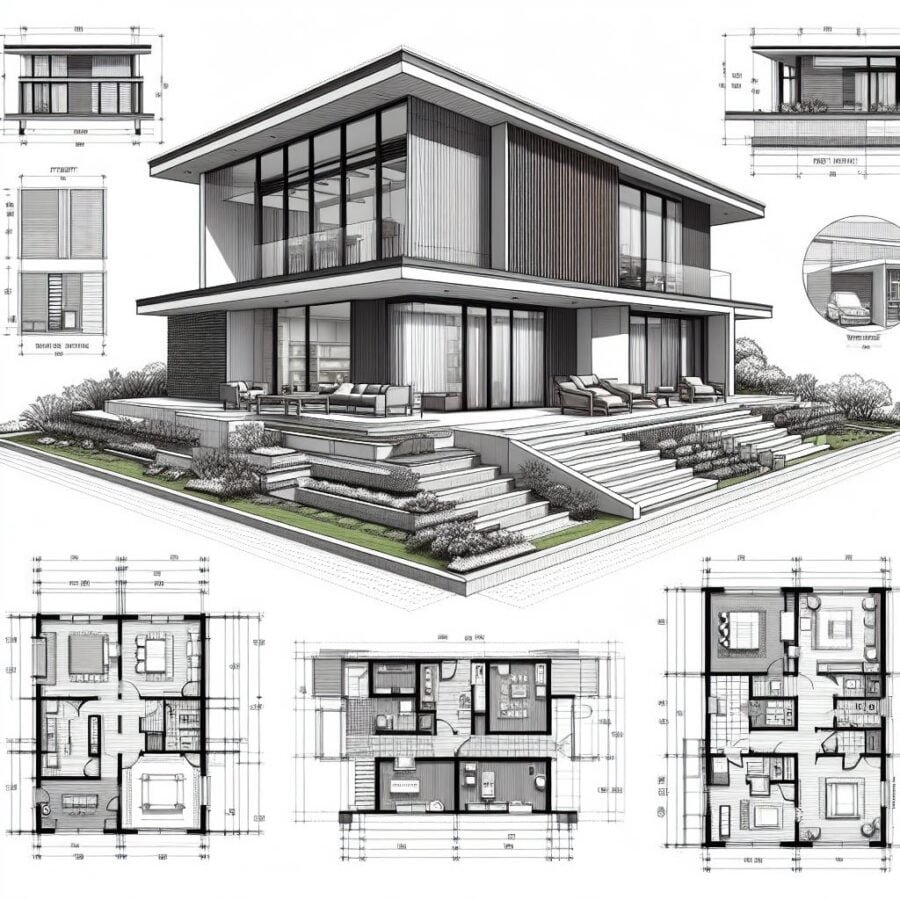
37. Site Plan of Simple Home Design in Village
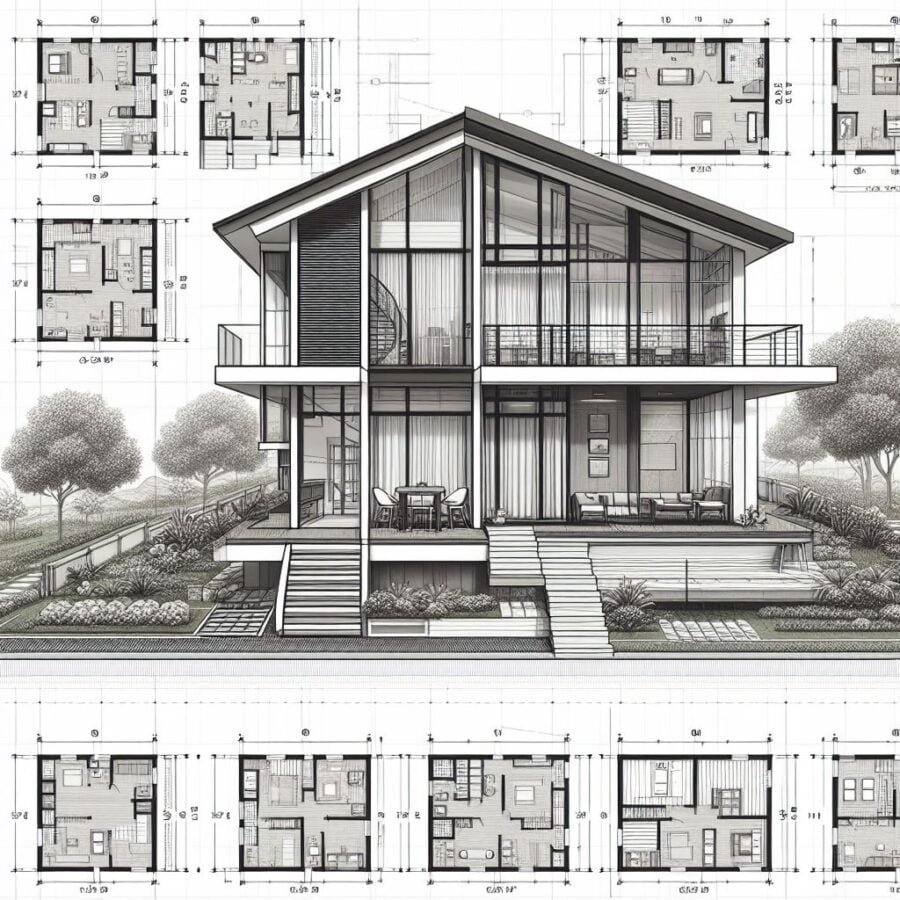
38. House of Front Design Site Plan

39. Site Design For Home Front Elevation
Axonometric Elevation
A 3-dimensional representation of a building’s elevation is one of the most amazing and beautiful type of house design elevations. This elevation helps in showing all three axes (x, y, and z) in equal measure which gives clients a better view of how the building end result will look like. It is often used in architectural drawings to provide a clear and detailed view of the building’s outer look.
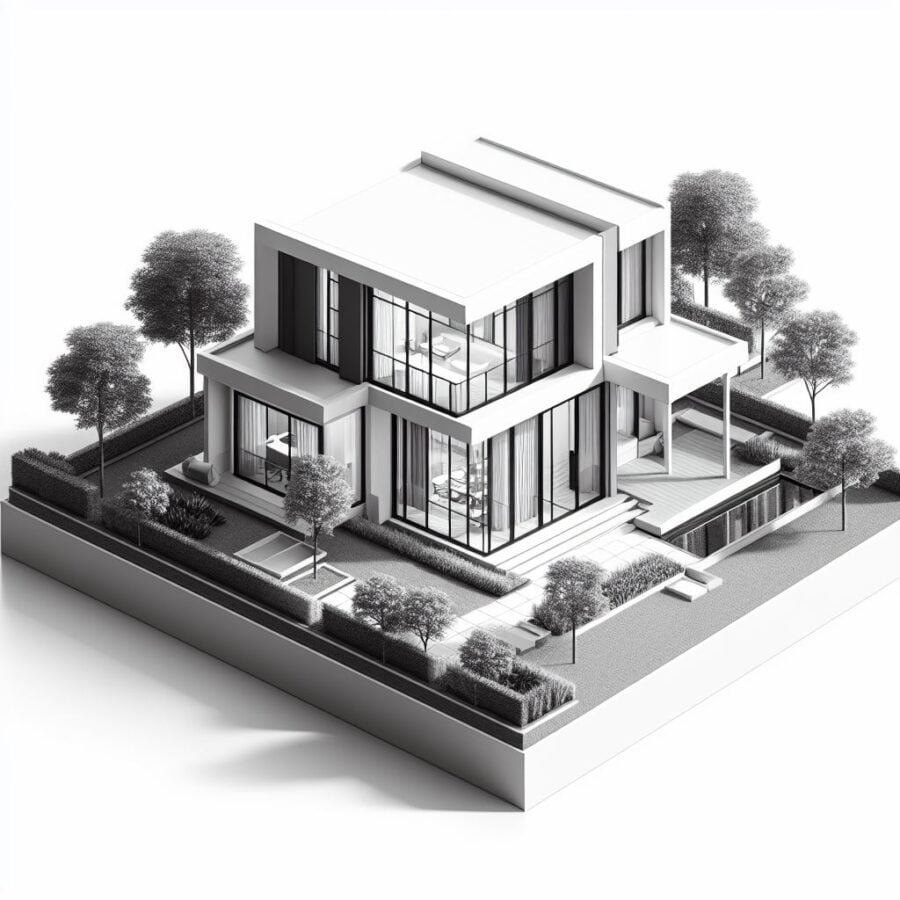
40. Axonometric Single Floor Design House
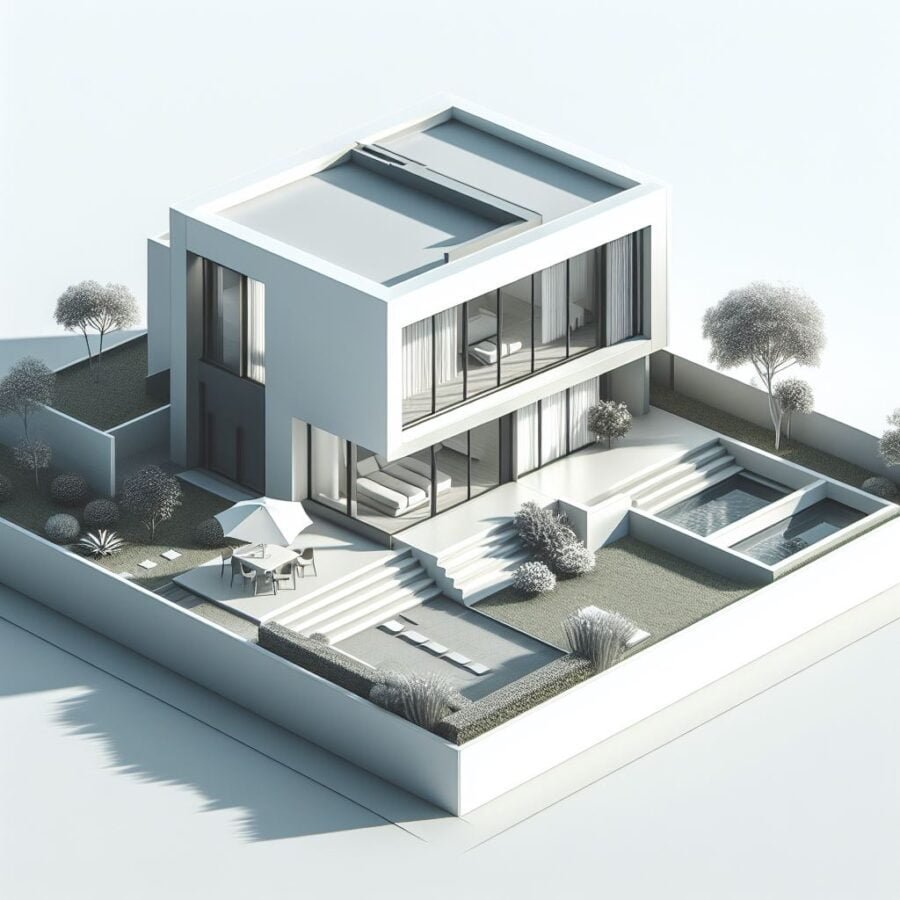
41. Axonometric Elevation of Village Single Floor Home Front Design
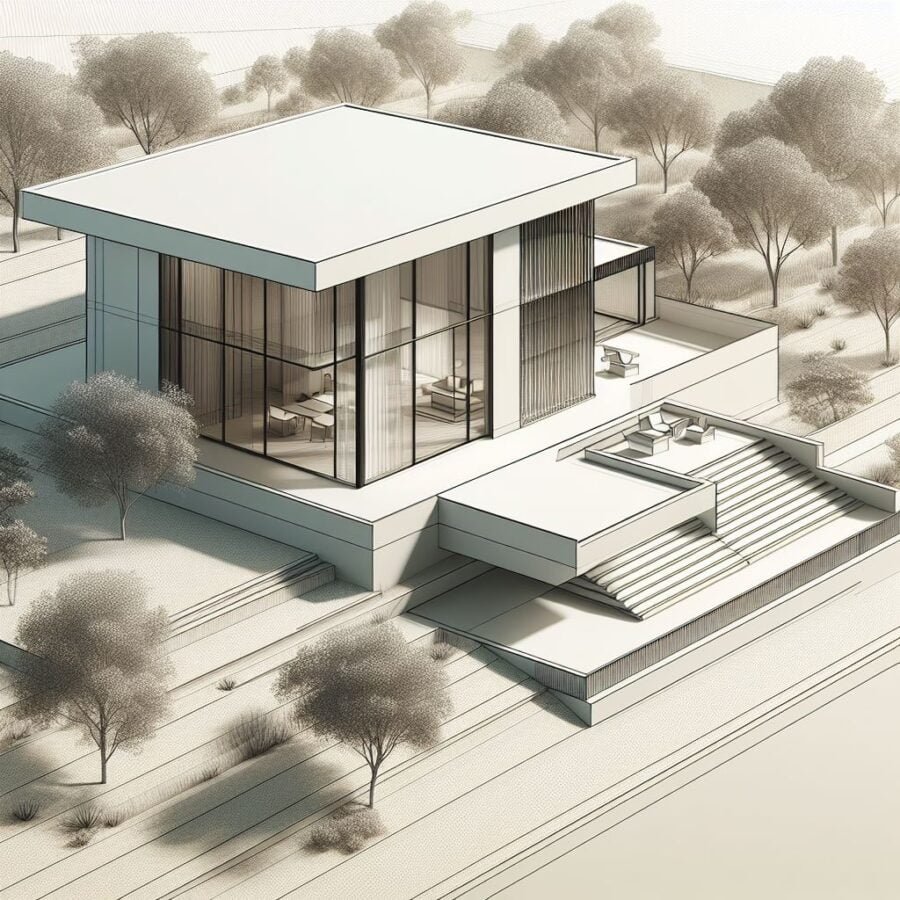
42. Axonometric Front Elevation Designs for Small Houses
The types of elevations we discussed are very important in the architectural design process as they helps architects and designers in communicating their ideas and vision of a building to clients, contractors and other stakeholders.
FAQs (Frequently Asked Questions)
Q. What is a 10 by 40 front elevation?
A. A 10 by 40 front elevation refers to the design and appearance of the front facade of a building that has dimensions of 10 feet by 40 feet. A front elevation is the first impression of the house that people keep and that is what makes it very important. Homeowner need to make sure that their house front elevation design looks aesthetically amazing and functional.
Q. What are some small house front elevation design ideas?
A. Whenever we need to maximize the space and create a visually appealing and attractive facade, we always talk about small house front elevation designs. The idea to create this includes use of vertical elements to achieve height, adding large windows for natural light and choosing a color scheme that enhances the perceived size of the house.
Q. How can I design the front of my home?
A. It takes multiple factors for designing front of your home. Factors like architectural style, building materials and landscaping. Also, if you want to create a mind blowing facade you can achieve it by adding modern design elements, choosing complementary colors and adding unique architectural details.
Q. What is the significance of house design in front?
A. To create a welcoming and visually appealing facade house design in front plays an important role. From enhancing the overall look of the house to setting the tone for rest of the building home design of front elevation is very important. A well-designed home front elevation design can make very strong and positive first impression and increase the value of your property.
Q. What are some key features of a 10 by 40 house elevation design?
A. A 10 by 40 house elevation design can include multiple elements like entrance, windows, exterior finishes and landscaping. All it takes is an aesthetically pleasing, functional, and reflective of your personal style and preferences.
Q. How can I enhance the front elevation of my 10 by 40 house plan?
A. Adding architectural details such as trim work, decorative elements and a well-designed landscaping plan enhances the front elevation of your 10 by 40 house plan. Adding a colour theme that complements the overall design of your home also add up to the beauty of the house.
Q. What are some design considerations for a 10*40 house elevation?
A. It is very important to consider factors like the layout of the rooms, the placement of windows and doors and the use of materials in order to design a 10*40 house elevation. It’s important to create a design that is both functional and visually appealing.

