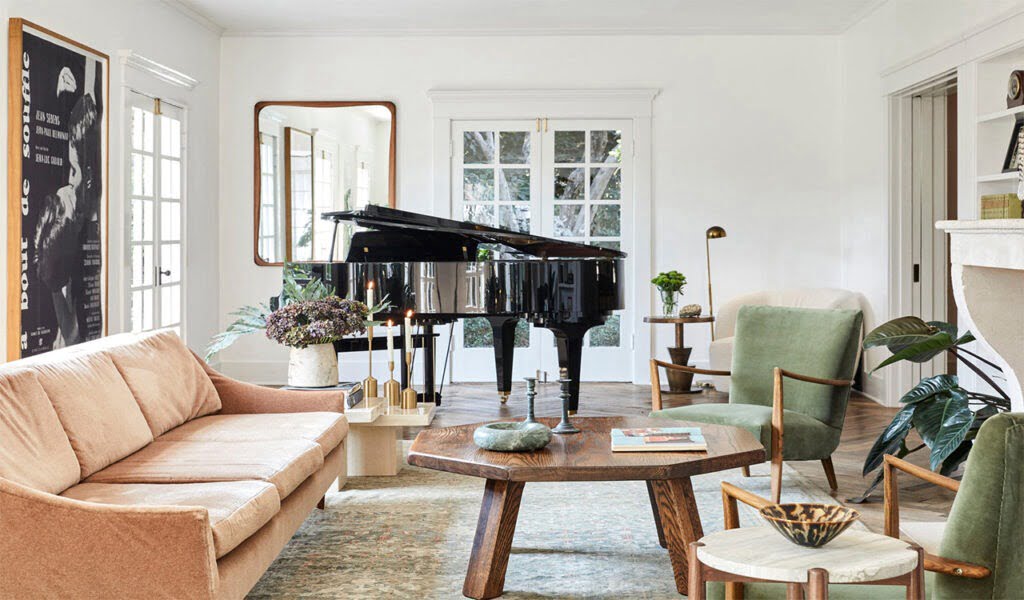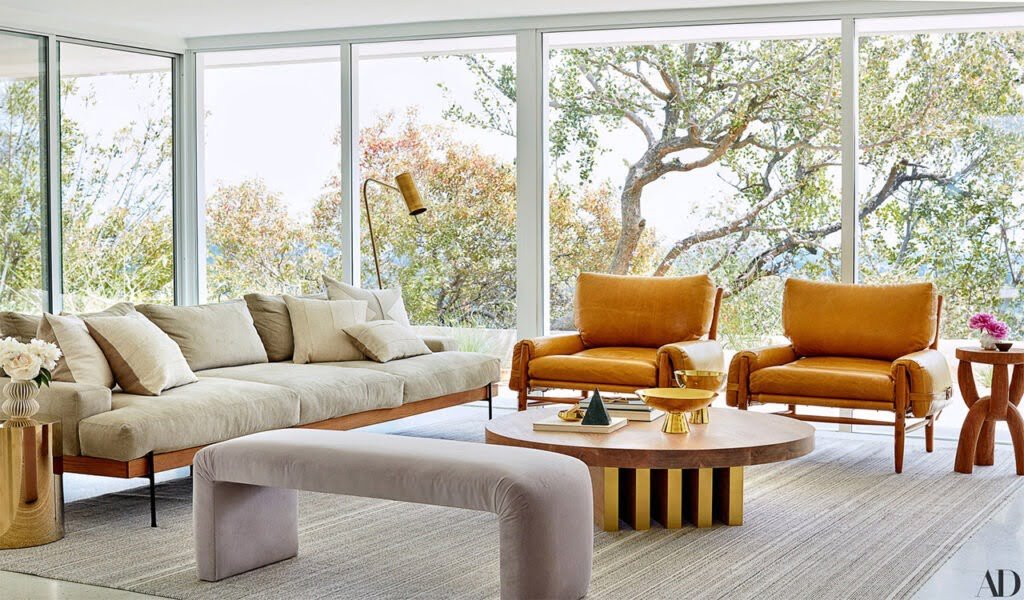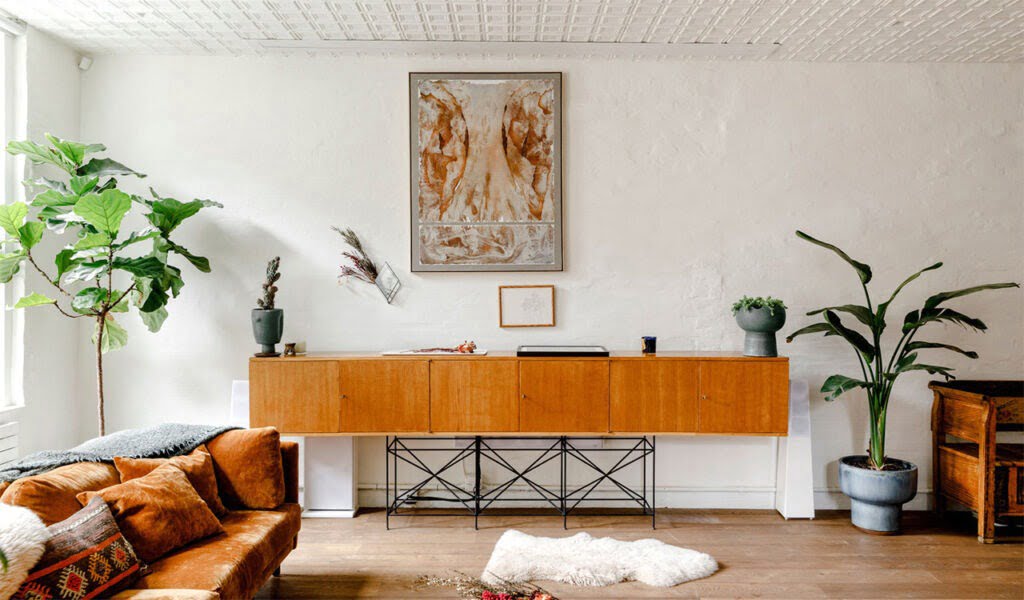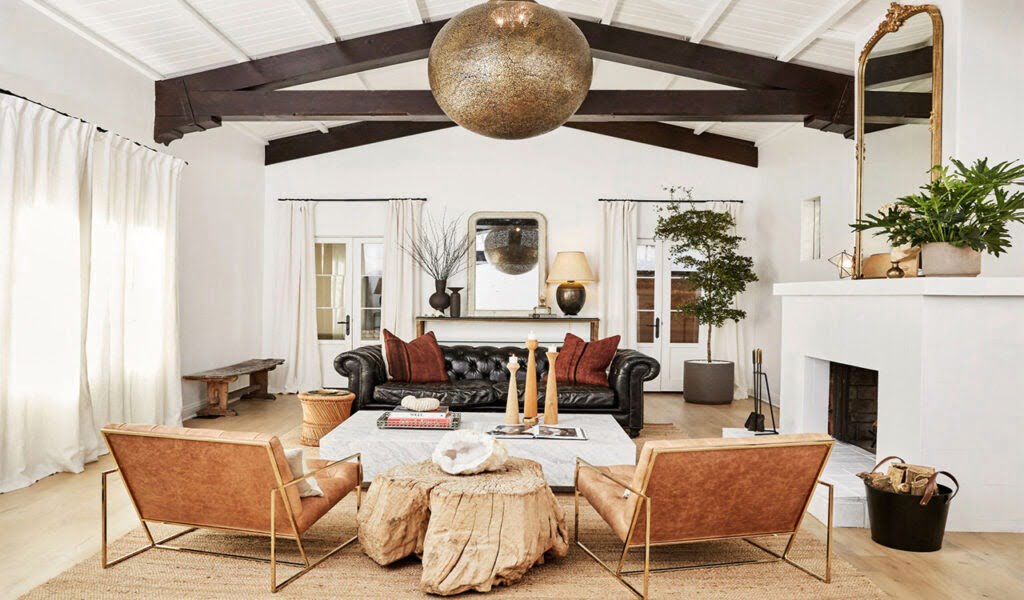Celebrity homes are basically luxury homes that aim to provide a charmed and resort life. Hence, many luxury apartments come with lavish amenities. Some of these include a gym, infinity pool, mini theatres, sitting plazas, walking tracks, a safe play area for kids, and more. We all are guilty of taking inspiration from Pinterest, YouTube, and various websites for our personal projects or just any random mood board and have some idea how well these things fit with each other and complement each other.
Celebrity homes are considerable, in optimal areas, constructed and finished with high-end materials, and designed with uncommon architectural details and exceptional amenities. To top that, these homes have quite an effect on us, which makes us fan ourselves for even thinking about it. Some celebrity A-listers have fancy interiors added, such as flat sinks or car elevators, while others have built luxury wine rooms, bowling alleys, and even mini dog mansions.
Take a look at some of the beautiful features celebrities have built in their homes and how different are their homes from ours. Starting from colourful furniture to accent walls to rustic ceilings to plant décor and what not.
Table of Contents
Vanessa Hudgens
Brief
“When I’m in L.A., the first night that I’m home, I take a bath,” Quoting Actress and Singer, Vanessa Hudgens. She spent a literal and figurative immersion into the haven that she’s crafted for herself in Los Feliz, a verdant, hillside neighbourhood next to the Hollywood Hills. She spent five years searching for the Georgian colonial house that she now calls home. “Walking through the gate and seeing this house covered in ivy, surrounded by olive trees, it was like I had been transported to France or Italy. It felt like such an escape.”
Design Process/Style
After purchasing the home in 2018, Hudgens hired the interior designer Jake Arnold to remodel the primary suite. She took on renovating the kitchen herself during the pandemic and also did the living room by having it in a very shade of white and monochromatic. She’s a big fan of old Hollywood romantic style that contained art deco vents, chandelier over the staircase, and a yard that felt like a park.
The homage to the feminine mystique continues outside. She enlisted the artist Carly Kuhn, to paint a sinuous mural of faces on the wall surrounding the pool. Also, outback Hudgens enjoys a bountiful avocado tree that is amazing to make guacamole. In her breakfast room, House of Hackney wallpaper meets a 1950s pendant light from Germany and a sumptuous leather banquette. She had booths installed in the room which reminded her of the restaurant, Maison Premiere, in New York.
The bathroom was moved by knocking down some walls. She was drawn to a cave-like aesthetic for the primary bathroom, which features a ceramic, egg-shaped tub.
Mandy Moore
Brief
Mandy Moore’s house is a testament to the actress/singer’s love and passion for design. After searching for nearly a year, Moore and Goldsmith found the perfect spot to begin their life together, high atop a Pasadena hill, in a classic 1950s home with sweeping vistas of the San Gabriel mountains and valley. Although the structure was fairly intact, additions and interior emendations implemented in the early 1990s obscured the structure’s spruce modern lines and quintessential mid-century vibe.
Design Process/Style
With original drawings in hand along with Mandy’s insight and with the help of a designer, streamlined cornice that zigs and zags along the roofline—a signature detail that had been replaced with a decidedly less elegant alternative. She also restored and updated the blond brick walls, floors, and fireplace surroundings, as well as the brawny copper fireplace hood that separates the living and dining rooms.
Newly installed white terrazzo floors provide a subtly luminous foundation for the revitalized interiors. The jaunty pattern of triangulated brass inlays was added to the floor of a guest bathroom, while also obsessing about the stone aggregate fireplace in the family room. Moore wanted a look that is simply light, bright, and easy. The piano and record player have pride of place in the living room.
David Harbour
Brief
Actor David Harbour knew exactly what he wanted when he purchased his own house- One room, loft-type, very New York space in downtown Manhattan. after about three years of searching, he came across a space in the Nolita neighbourhood that he describes as an uncut gem that had uneven floors, crappy drywall, and the 2 bathrooms placed right next to each other that served no purpose other than to make it a two-bathroom.
Design Process/Style
Harbour then hired a designer to turn the space that he calls his home. The designer’s primary goal was to draw inspiration from the neighbourhood vernacular to add back anything that may have once been there in the past. And simultaneously recreate the charm of a vintage NYC loft space, but update it with modern conveniences to suit David’s lifestyle. The focal piece of his bedroom is a painting on plywood by artist Kevin Kearns.
The designer added the arched ceilings in the bathroom for visual interest. Other major changes included combining the two bathrooms into one, adding five closets, and installing a tin ceiling. The new apartment is now bright and open, with a vintage charm. While most of the 11-foot walls in the home are white, warm tones of burnt orange, red, and brown are clear in the furniture, art, and rugs, making the space seem especially inviting. There are also plants everywhere, a feature Harbour had wanted in his home for years.
Ashley Tisdale
Brief
The Actress, songwriter renovated and styled her 1930s Spanish Colonial house. Fortunately, Tisdale’s 3,500-square-foot dream home was worth the wait. “I knew the moment we saw it. I can’t explain,” she says. Besides her father being a contractor, she also took the help of a designer. Together they brought this minimalistic vibe that would be described as their combined style as laid-back chic with layers.
Design Process/Style
Her home’s biggest issue was the lack of closet space. Old homes usually contain small closets and bathrooms. So, they blew out the wall between the closet and the existing master bathroom and turned that into a huge walk-in, further repurposing it into a smaller bedroom into the master bath. It took eight months to get the house—now a three-bed, three-and-a-half-bath—up to snuff. They started with new plumbing and air conditioning and ended with the master bedroom.
Altogether, it took eight months to get the house up to snuff. They started with new plumbing and air-conditioning and ended with the master bedroom, which was completed the night before we arrived for the shoot. Tisdale had only ever lived in modern homes; thus, she was drawn to her father’s ability to renovate old structures without sacrificing their original character.
Freida Pinto
Brief
The Los Angeles bungalow where Freida Pinto lives with husband Cory Tran has been designed by interior designer Bobby Berk during the lockdowns. The new house was a low slung, 1950s style California bungalow, replete with pink-tile bathroom floors, ample garden space, and airy, sun-blanched rooms. Freida struggled to clearly articulate her vision beyond a feeling and the general sense that she wanted to be surrounded by warmth, familiarity, and a kind of earthiness that provided a respite during breaks from filming.
Design Process/Style
The designer kept the 3-bedroom property’s colour palette on mossy shades of green that conjured the feeling of indoor-outdoor living, cornflower blues, and crisp, airy whites. He outfitted the sitting room with a large indigo flat-weave rug, soft-edged walnut-and-oak coffee and side tables, a teak chair with rush seating. The exposed beams on the ceiling were kept true to the house’s original structure and prominently featured.
To heighten the feeling, they added touches of cane to virtually every room, from the four-poster bed in the primary suite bedroom to the chairs in the pattern-filled dining room whose walls feature a colour-blocked blue-and-gold floral wallpaper. The media room features walls painted in azure blue, sumptuous seating, and shelving filled with books and objects to achieve an intimate, library-room aesthetic.
Ashton Kutcher and Mila Kunis
Brief
Actors and spouses, Ashton and Mila take us inside their sustainable LA home. “We wanted a home, not an estate,” Kunis insists, describing the 6-acre property that now accommodates a main house connected to a guesthouse/entertainment barn, as well as a freestanding barbecue pavilion, all arrayed along a central axis elaborately plotted to capture the beguiling views from, between, and through the various structures.
Design Process/Style
Their own crystal chandelier crowns the entertainment barn, where the glass sliders stretch 19 feet tall. Sightlines extend from the barbecue pavilion, across the pool, and through the main house. Their designer emphasized the couple’s commitment to creating a sustainable, nurturing home for themselves and their two young children, Wyatt and Dimitri. The house is entirely powered by photovoltaics, concealed from view above the expansive porch that stretches along one side of the main structure.
In addition to new, crisply tailored tables and plush, super-comfortable seating, Charles incorporated elements from her clients’ previous homes. Notwithstanding the notes of high spirits, the soul of the Kutcher/Kunis residence remains tied to the meticulous planning and fanatical attention to detail that the homeowners and their designers lavished on every aspect of the project.
Hilary Duff
Brief
The actor and musician have taken her time creating a tailored, private sanctuary for her family in LA. While discussing her decision to purchase the 5,260 sq. ft Georgian-style Beverly Hills house she has lived in for close to a decade, she admires the hillside property. There were these grandiose fountains everywhere. And the buttery-yellow exterior with these elaborate super-’80s wooden floors. A thorough gutting would leave many of the structure’s bones while creating larger and brighter living spaces.
Design Process/Style
“I care a lot about interior design, and I like to invest in furniture but furniture that I feel like I’m going to love and reuse and also that my kids can, like, climb on and beat up a little. Now, it feels like our family’s home,” she quotes. Her kitchen tiles are far too different from what she expected, but the decision to choose blue cabinets worked out perfectly contrasting with the black and white patterned wallpaper.
The kitchen’s strong palette and expressive pattern extend to the outdoor dining area, where Duff loves to entertain family and friends. Banks’ bathroom is awash in rose-coloured subway tiles, hung vertically. Grey tiles, a water feature, and an incredible kids’ clubhouse complete with a water slide were all added to the home’s original pool area.
Jared Padalecki
Brief
Actor Jared Padalecki and wife Genevieve Padalecki take us inside their bustling modern farmhouse in Austin, Texas. Modern farmhouses have a rustic yet contemporary charm to them. The couple, who met on the set of the cult-favorite show Supernatural, have spent years customizing their cozy and comfortable Texas home with the help of a designer. They now share their modern farmhouse with 3 children, many dogs, and other farm animals.
Design Process/Style
Their more formal living space features Ralph Lauren armchairs decorated with antique Swedish pillows from Howe London, two ceramic cocktail tables, and a coffee table with custom brass inlay. Wall lights illuminate the kitchen, while runners from Howe London help infuse the same sort of textural elements seen throughout the home. More custom woodwork is found in the primary bathroom, this time as towel hooks and wall shelves.
Jared, six feet four, had just one requirement for the family room sofas: “If [they are] big enough to fit me, I’m happy,” he says. More custom woodwork is found in the primary bathroom, this time as towel hooks and wall shelves. A cozy upstairs reading nook features a daybed with custom pillows, a French mattress, and curtains.
Shay Mitchell
Brief
Inside scoop of Actress Shay Mitchell’s reimagined LA oasis. The Canadian-born actor was drawn to the Spanish-influenced details, which include rounded entrances and tiles. She first decorated the home in 2016, but she has since transitioned the interiors to be more reflective of her tastes. She recruited interior decorator Chad Wood, who first redefined the interiors by bleaching and resurfacing the redwood floors.
Design Process/Style
Inside, one of the living spaces is light-filled, featuring exposed beams and a fireplace. The other living space has embraced a moodiness of sensuality. The furnishings include a dark green velvet couch plus Moroccan touch. Her dream home comprises monochromatic, with marble counters and black and white cabinets. In the back, a white-tiled wall features a grand arch that leads to a terrace through French doors.
The kitchen of Shay’s home—which she recently reimagined is classic and clean-lined, thanks to marble-covered counters and stainless-steel fixtures. The hanging lights were added to enhance the aesthetics. Through the kitchen and breakfast nook, there is an intimate terrace, which boasts French doors and lush greens. The monochromatic scheme in the kitchen (including white-tiled walls) is echoed in its neighbouring bathroom—which is decorated in black-and-white stripes.
Entertaining is elegant in this dining room, which features a custom table with chairs that were sourced as well as hammered-brass sconces. Exposed beams, a fireplace, and stained-glass windows, all original to the 1920s structure, define this living space. The entrance is demonstrative of the house’s Spanish influences: The staircase is decorated with iron railings and tiled flooring.
Jensen Ackles
Brief
Jensen and his wife, Danneel, worked with a local Austin team to devise a lakeside family home in Austin with personal touches and a musical line. There’s a lot going on inside the Lake Austin home of actors Jensen and Danneel Ackles—a lot of colours, a lot of texture, endless elements. The living room is scattered with guitars, Technicolor floor pillows; antique rooms are embedded into the white-oak walls, while a hanging cage traps gilded Barbie dolls; on top of a shelf housing a record player.
Design Process/Style of the Celebrity Home
There’s the master bedroom swaddled in Trove wall covering bearing vintage photography of 1920s opera boxes. The slightly sunken living room with the deep blue banquette couch, white shag rug, macrame chair, and muscular oak beams is Jensen’s favourite space. Their designer simplified and opened spaces, flipped the feel from a masonry house to a wood-framed home.
Thanks to exposed beams, larger expanses of windows, and rich wooden ceilings—and, perhaps most transformational, added a breezy two-story screened porch that altered the entire profile. The home’s entry felt like an outdoor living space according to Santini, who sourced an 1850s English table and unusual Swedish lantern from the 1820s to anchor the room.











Leave a Reply