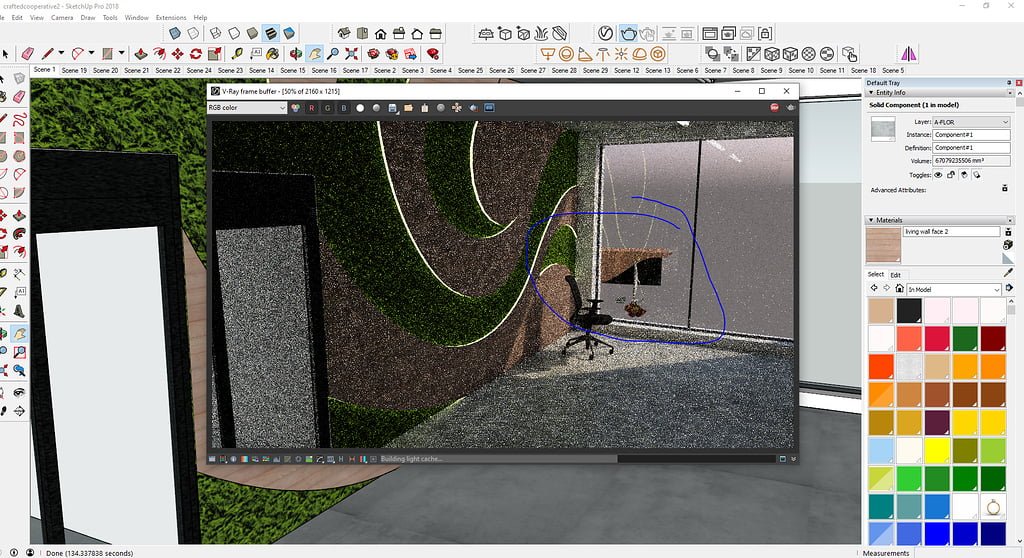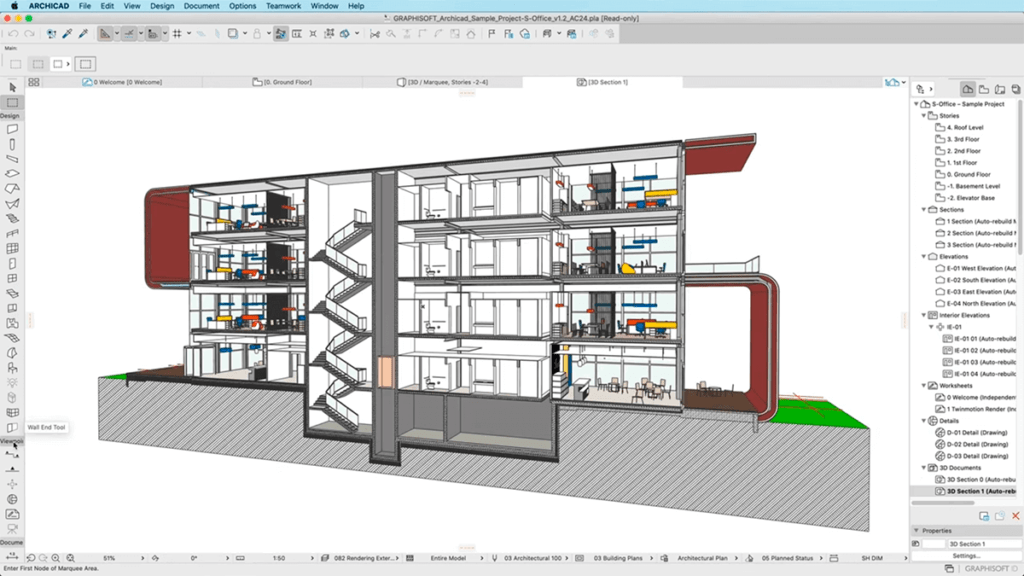Table of Contents
Introduction
Architecture is a field where it is usually a combination of science and art and this combination results in beautiful buildings that have storytelling ability, the ability to reflect the history, embrace the present, or even showcase unprecedented ideas through built form. It is a very powerful profession where it can shape the image of a city or nation.
These strong, vital creative concepts of built form generally start with the drawing of the line and gradually with numerous attempts of sketching, technical drawings, 3-dimensional drawings, and physical and digital modeling then these built forms with the ability to accompany functionally and even represent the surroundings via storytelling ability through materiality and architectural language is generated.
Softwares and Architectural Drawing Process
The first and the most vital question arrives is why need for architecture in the first place. The need for architecture was to protect the humans from basic sun, rain, and storm, and hence a shelter was needed, unlike in today’s architecture definition where it is beyond providing protection but rather to preserve the cultural aspects and demonstrate the futuristic agenda. It is said that Charles Eisen 1755 drew the first primitive hut, but the notion of drawing could be traced back to 2200 B.C. Gueda, ruler of Mesopotamia.
It became more widespread in the 13th century. Villard de Honnecourt, a master builder, is known to compile detailed pattern books of drawings and have the earliest and most complete medieval sketchbooks. Then in the 17th century in France, the use of color in drawing started to appear with the development of color representing a legend.
At the same time, watercolor and other methods were developed and refined in Belgium and more artistic representations of drawings were being published. One notable example could be James Malton’s Design for Rural Retreats, published in 1802.
Today we still follow the same methods of drawings and representation, but we now have much-evolved software and tools to translate our design thought and have a much more precision and experimental approach before the actual construction. Therefore, in this competitive time and constantly thrive to learn, we as professionals and architecture students need to keep learning the tools that help us convey our idea in the best way possible.
Vital Software to learn
Apart from the basic software, such as Autocad and Sketchup, that is mandatory for every professional or student to know there is other software being used globally. We will try to explore and learn the benefits of learning them.
Rhino 3D
Created in 1998 and has become the most popular tool nowadays, especially for doing parametric architecture. The users can directly upload the drawings or physical models into the software and generate documentation for the same. Beyond this, it also helps with the animation and professional renders and is very flexible to use. With this, it also the solid objects into the polygon meshes or point clouds for more complex geometries to work with. More people who know the programming can adjust the Rhino workspace and create their plugins.
For more information – Rhinoceros Software
Revit Architecture
It is a building information modeling (BIM) concept that is key in modern architecture. This software focuses on providing the tools for effective BIM. Its key feature is automation. This software coordinates these changes to ensure you create complete projects that consider BIM at every turn. Every change in the 3D view would reflect on the plan, elevation, and section views, or vice versa. The software also allows for the parametric objects which would allow the automation to generate.
It has the great flexibility to work with people across the field and also schedule out the entire project. After AutoCAD, Revit is the most used software across the globe.
For more information – Revit Architecture Software
V- Ray
It is not a stand-alone design software but a plugin where it can be used with ArchiCad and Sketchup. This particular software allows us to generate realistic renderings which would be looking like in a realistic world.
Different and many options regarding the textures, color palate, and light settings give the users an upper hand to imagine the space in reality and also convenience, and help them visualize the spaces. Apart from the architecture, it is also widely used for many advertising purposes.

For more information on V-Ray, Software refer – V-Ray
Maya
Maya software is not specifically useful for architecture but allows the users to explore beyond what the software provides. It is a great tool to start generating conceptual models and hence it is an acceptance in the architectural sector. There are many tutorials available that make it easy for the users to follow along and learn from.
For more information on Maya Software refer – Maya Software
ArchiCAD
This software is very similar to Revit, giving it a useful platform to generate both 2D and 3D models, with the alterations going hand in hand when done in 2D or 3D. Even without using V- ray as a plug-in, it provides realistic models and with the newer version, CieRender improves the overall realistic renders.
The main feature is that it is user-friendly and students who have just started using the software can easily get acquainted with the software, where one can generate very detailed projects. With this, many other tools such as automating complicated processes are offered, such as the inbuilt staircase library and other vast architectural elements, which reduces the complication of the overall project.

For more information – ArchiCad Software
Grasshopper
This software allows the architects to use the parametric design to improve the efficiency of their workflow. The Grasshopper uses the variables where one needs to enter the number into the variable to create the desired number of elements. This would allow for to gradually create modules for common tasks and also with time it would provide us with the library from our past elements which could be accessed easily.
Being open source software it allows the community from all over the world to constantly develop new plugins.
For more information – Grasshopper 3D
Dynamo
This is a free plugin in the Revit however, the standalone version is also available, which is subscription based. Like the grasshopper, it has similar features which deal with the large community, which constantly develops the new feature.
For more information – Dynamo Plugin
Fusion 360
This software is a versatile software that provides features beyond designing and testing where users can also use it for fabrication.
It is a cloud-based structure where the professionals could collaborate, which allows the users to work on the desktop and show the design via smartphone or tablet. Constant updates every two-three months make the software well supported.
For more information – Fusion 360
Green Building Studio
This software works with basically any modeling software that exports to gbXML. It is available as a stand-alone cloud-based service. It provides a detailed analysis of the building’s energy footprint. In addition to this, it helps to calculate energy consumption, electricity use, annual carbon emissions, and many other features. All these features help an architect to briefly understand the green aspects of a building through the design process and attain a more sustainable building.
For more information – Green Building Studio
Photoshop
This is software that gives architects the ability to generate and improve their CAD drawing into more representational drawings. It allows them to explore their representational style, which with time would become a mark in recognizing the drawings which belong to the particular firm.
The software allows the user to understand their taste in representation techniques.
For more information – Photoshop
Along with all this software, there is software that could be helpful if one is trying to develop through a process of experimental design where the constant trial-and-error method of the physical models needs to be tested out. For that analysis and simulation software, such as CAMplete for post-processing, verification, and different CNC machinery work. Another is Inventor CAD software, which provides professional-grade 3D mechanical design, documentation, and product simulation tools.
Conclusion
There is much software that is out there in the market and it is not necessary to learn all of them but with time and the evolution of individual interests and the architectural practice they wish to evolve, I believe it is mandatory for them to at least know the right software and with a depth where one can explore himself/herself with design exploration and not be carried away by what the software has to provide to them.
It is a privilege for us all to understand, comprehend, resolve, and reiterate the design we make and minimize the problems we see beforehand. And also generate more users friendly, climate-friendly buildings for the future.
Last, I see this software as just a guiding, collaborative tool that has its advantages and disadvantages, unlike other things.




