Table of Contents
Introduction
Architecture is undeniably a growing industry in India with a brilliant scope for the future. From the country that gave birth to path-breaking Architects such as Raj Rewal, BV Doshi, Brinda Somaya, Rahul Mehrotra, Chitra Vishwanath, and countless others, it continues to raise thousands more with the potential to skyrocket. With new and interesting designs being built every day, the standards are rising and so are the expectations. Although the design is completely subjective, there are some projects that everybody agrees on. On such rare occasions, I would say that the profession has won.
In the list below we have compiled the top 10 up and emerging architects in India that are revolutionizing the profession daily. Irrespective of a mention, we completely respect the work done by the Architects that are not enlisted and do not, in any way, disregard their valuable work and contribution to the field.
This list is tentative and subjective.
Emerging Architects in India
Indigo Architects:
The folks at Indigo Architects believe in the quest for a contemporary rootedness in the ever-changing pluralistic environment. They strive to re-integrate traditional wisdom in construction with respect for the natural resources as that of our forefathers.
They also believe in the architecture design process should be appropriate for their period and place, which is anchored in these sensitivities. The firm deals with various types of projects such as residential, industrial, housing, healthcare, hospitality, cultural and educational institutions, interiors, and landscaping solutions. They have extensive work experience in conservation projects as well.
Origin/ Birth: 1998
Location(s): Shilaj, Ahmedabad (HQ)
Chief Architects: Mausami and Uday Andhare
Style of Architecture: Contemporary
What Services Provided: Architecture, Interior Design, Landscape
Projects:
Natarani Amphitheatre
Affected by the Sabarmati riverfront development project in Ahmedabad, the theatre lost a major chunk of the staging area to the riverfront edge, rendering it inoperable for several years. In the setting of an existing modern building, the architecture office renovated the site making it an attractive marvel in the Natarani amphitheater. The theatre’s architecture reconstructs the space with historic materials and a fresh design concept. The structure is true to its philosophy of thermal drainage by using the exposed lime bricks and detritus.


Koba House
Completed in 2008, the 450 square yard building for Usha and Balwant Brahmbhatt in the village of Koba, Gujarat, is a masterpiece, to say the least. Situated on the banks of river Sabarmati, the site had undulating landscapes of silt mounds stretching along the riverside which turned out to be a challenge. The design uses a mix of defense and advancement from the heat and towards the view respectively, aptly accentuating the application of architecture design.

Link to Company Website: Indigo Architects
ZZ Architects:
ZZ Architecture office is famous for its unique approach to architecture and interior design, the method of uncovering the personal style of each client. In the past few years, ZZ Architects has become a leading full-service company based in Mumbai, with offices in the fields of Luxury Architecture, Interior Design, and Decor, and has been involved in business, finance, and industrial leaders, society, movies, and politics across major cities in the country.
The firm excels in commercial, residential, health clubs, spas and salons, hospitality, pharmaceutical, exhibition, institutional, mixed-use, and high-end residential interior projects.
Origin/ Birth: 2002
Location(s): Mumbai, Maharashtra
Chief Architects: Ar. Krupa and Ar. Zainuddin Zubin
Style of Architecture: Modernist Architecture, Contemporary
What Services Provided: Architecture, Interior Design, Decor
Projects:
Mandhana Penthouse, Mumbai
Located in one of the most spectacular places in Mumbai, this luxury penthouse offers a wonderful view of Mumbai’s city centers, highlighting the application of architectural design. With a splendid bottom-level pool decorated with mosaic, which gives the pool a transparent feeling, this 12000 sq. ft duplex property has all kinds of utilities.
Menon Villa, Kerala
This renovated house is an example of the grandeur and sophistication of architecture in India. A family home in Thrissur, the bungalow boasts a fiber optical illuminated pool which is accessible from the official living room and is built-in multi-level areas taking into account the function of the rooms.


Link to Company Website: ZZ Architects
Cadence Architects
The concept of the firm is to design approaches that go beyond the production of the obvious and the familiar, to make our environment more enjoyable and sensory experiences.
Since its founding, the studio has won many accolades for different projects, both domestically and internationally, and has published widely in national and international publications like Dezeen, Wallpaper, Archdaily, etc. The studio works have been exhibited as part of the Indian Pavilion in major international fora, including the London Biennale 2021, highlighting architects in India.
Origin/ Birth: 2005
Location(s): Bengaluru, Karnataka
Chief Architects: Smaran Mallesh, Vikram Rajshekar and Narendra Pirgal
Style of Architecture: Modernist Architecture
What Services Provided: Architecture, Interior Design
Projects:
Cloaked Residence
‘Cloaked’ is an architectural design process intervention, with a pitched monolithically into a narrow urban environment. A dominant town fabric is encircled on all sides. The design was merged on two edges into a complex three-sided profile with acute angles. At varying horizontal levels the building seems to levitate and adds to the façade surfaces a certain deepness.
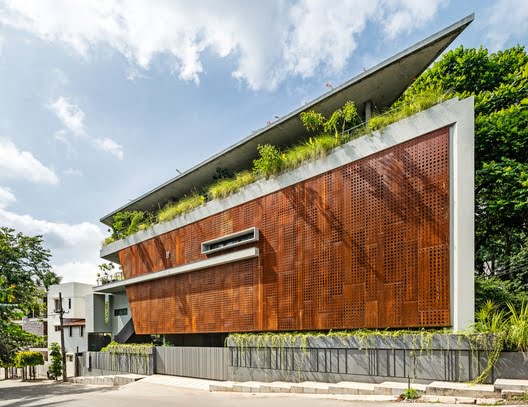
Badari Residence
Badari Residence is a house built on a standard 2400sft, narrow urban site. The façade and interior of the building have been designed as an assembly of a succession of episodes that seeks superior application of architectural design.


Link to Company Website: Cadence Architects
MayaPRAXIS:
MayaPRAXIS is an architecture and landscape design studio. Design at mayaPRAXIS is an innovative and cooperative architecture office. They want to investigate the soul of the project – something often concealed under the ‘functional’ needs and finances of the project. They follow a path of many dimensions, types, and environments – architecture, urban design, interior design, furniture, exhibition, and art.
Origin/ Birth: 2001
Location(s): Bengaluru, Karnataka
Chief Architects: Dimple Mittal and Vijay Narnapatti
Style of Architecture: Contemporary
What Services Provided: Design, Building Consultants & Contractors
Projects:
Hotel in Bahrain
The Persian Gulf is located in Bahrain, inspired by the scenery and curved shape in its architecture. The form is based on the analysis of the existing sun path and wind patterns during warm and moist weather. The unnecessary decoration is addressed for its external shape; however, interiors are designed with a joint which consists of separate areas with diverse storylines, a major step for architects in India.

Kachra Mane
In Bangalore, Kachra Mane; India is a structure built to an existing former dwelling. The Kachra Mane or scrap house is named because of the limited use of resources and reused pinewood for packages used to build the new house. The outer walls of Pinewood with the glass keep a light ventilated inner space, the surface is lightweight and the structural components are mainly restored. A perfect example of the application of architectural design to enhance a space.

Link to Company Website: MayaPRAXIS
Biome Environment Solutions:
Biome Environmental Solutions is an ecology, architectural, and water design enterprise situated in Bangalore. Designers, architects, civil engineers, engineers, and urban planners from different regions of the world are part of the offices’ diversified workforce. The designs are carried out through group discussions and exchanges and regular meetings by diverse members of this team in constant cooperation with each other, revolutionizing architecture in India.
Origin/ Birth: 1990
Location(s): Bangalore, Karnataka
Chief Architects: Vishwanath S, Sharat Nayak, Anuraj Tamhankar
Style of Architecture: Brick Contemporary
What Services Provided: Architectural and rainwater harvesting design, Environmental planning consultancy, and Comprehensive water strategizing.
Projects:
Yellow Train, Coimbatore
The brief given to the architecture office was the Waldorf education system set by the Tamil Nadu education board’s bye-laws, which greatly emphasize child-centered education in which mental, spiritual, physical, and psychological momentum are given greater thrust than only academics.
There is therefore adequate space and detail offered in typical classrooms too, to accommodate and stimulate group-based activities in the kindergarten and the main wing, which is the current first phase. A classroom consists of three places, the teacher leads to blackboards and seats, ringed sections with groups with walls and facilities for hanging children’s works, and nooks that provide individual consideration.
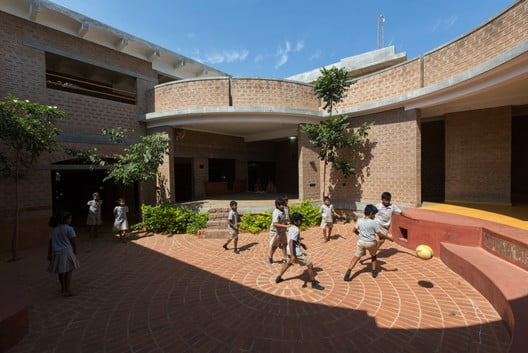
Govardhan Eco Village
The location is situated at the foot of the Sahyadris, where a resort for ISKCON’s devotees, Mumbai has been developed. The brief includes seminar, prayer, wellness, catering, and a Gaushala for 100 cows, other than accommodation. A holistic development method meant that material from ponds excavation was subsequently used for the production of compressed, stabilized earth (CSEB) bricks for the walls and CSEB tiles, from which preconceived roofing parts were produced. Use of the Sill-Lintel CSEB “U-Blocks” minimized centering and finishing works necessary. Quintessential of architecture in India.
Link to Company Website: Biome Environment Solutions
Morphogenesis:
Morphogenesis is one of the premier architecture and city design practices, awarded for its architecture design process and has offices in Mumbai, Bengaluru, and New Delhi. The company understands regional architectural traditions and implements passive design solutions in a unique contextual language regularly. Morphogenesis is the only company with more than 50 percent women on all levels in the WA100 List, the world’s largest architecture company that is gender-neutral. It is the first Indian company granted the Getz Prize to the Singapore Institute of Architects with projects in 8 countries, 110+ International and National Awards, and 850+ publications worldwide.
Origin/ Birth: 1996
Location(s): Bengaluru, Karnataka (H.Q.), Mumbai, Delhi
Chief Architects: Sonali and Manit Rastogi
Style of Architecture: Varied
What Services Provided: Masterplanning, Residential, Commercial, Workplace,. Institutional, Hospitality, etc.
Projects:
IILM Campus
The project is an accommodation facility for students within the current educational campus of the Integrated Learning in Management Institute in Greater Noida. The architecture design process is inspired by the urban structure of Shahjahanabad, the old town of Delhi, a courtyard, cluster, and street living. The idea was to design an architecture that would promote an ideological cross-pollination of young minds in a socio-cultural environment.
Trump Towers, Gurgaon
Gurugram’s Trump Skyscrapers will become North India’s highest twin towers reaching an altitude of 200 m. This pioneering proposal seeks to revolutionize the typology of luxury houses in India by incorporating the essence of the vertical bungalow. The place, which was the key contributing factor to the construction, overlooks the golf course on the western side. The morphological design is achieved by breaking down the straight shape into two tower blocks, which are articulated to form a six-tower shape.
Link to Company Website: Morphogenesis
Architecture BRIO:
In an ever-changing world, Architecture BRIO actively contributes to the production of contextually suitable, sustainable design solutions for architecture in India.
The studio’s work deals with new approaches to perceive the frequently paradoxical interrelationships between the city, architecture, scenery, and the interior world. There is an increasing demand for a healthy relationship with the natural world in our built environment. Similarly, the unprecedented increase in urban or rural areas in India and worldwide needs to be addressed urgently.
Origin/ Birth: 2006
Location(s): Rotterdam, The Netherlands, Mumbai, Maharashtra.
Chief Architects: Shefali Balwani
Style of Architecture: Contemporary
What Services Provided: Architecture, Sustainable, Interior Design
Projects:
Riparian House
A rugged countryside, dubbed the Western Ghats, rises a few minute’s drives from Mumbai. The sunset can be enjoyed inside the house overlooking the northern slope of Irshalgad Hill and westwards while the river crosses the land. The kitchen and the open sky courtyard are centrally located. Two bedrooms at the two distant ends are bordered on either side. The architecture office placed those areas in the earth with windows brimming from above and on the side of the river with enough light. On the front of the house, there is a master bedroom, a bathroom, dining, and living room.

Tala Treehouse Villa
The Treehouse Villa is on the cliff surrounded by the meandering river panorama of a 160-acre tree sort hilltop property. A stone’s throw from the Kuda groves at Tala, on the west coast of India. The Treehouse Villa is designed to celebrate this forested tropical environment with a main expansive glass room under a dominant stalked ceiling, accentuating architecture in India.
Link to Company Website: Architecture BRIO
Anupama Kundoo Architects:
Architecture is a living, dynamic and smart force that encompasses both the past, the present, and the future.
The architecture office builds information and builds procedures. Their architecture answers a variety of challenges through integrated design thinking and is capable of creating health, happiness, and well-being through molding a built environment and leading the way for a changing human society.
Origin/ Birth: 1990
Location(s): New Delhi, India
Chief Architects: Anupama Kundoo
Style of Architecture: Traditional craft traditions and construction techniques
What Services Provided: Design, Interiors, and Urban Solutions
Projects:
Hut in Petite Ferme, Auroville, India
These dwellings are the most essential simple housing made up of a stalk roof (woven cocoa leaves), supported by untreated casuarina members, connected, with cocoa cords.
The building is built atop rough granite stelts, preventing the termites from reaching the timber. The top floor consists of split supari or pakamaram stems, which are likewise attached to a rope. Furthermore, granite pillars are employed to create graduated transitions from within to exterior, including courtyards in the bathrooms in the living room.
This is an architecture design process with a low environmental effect, pleasant interaction with nature, and is completely dependent on the sun for its power.

Line of Goodwill, Auroville
The Line of Goodwill designed by the architecture office is an urban cohousing project as the first compact high-density building for Auroville which will take a bold urban stride towards the compact pedestrian city planned by its chief architect, Roger Anger, fifty years after its founding. The aim was to establish a new typology for the “urban ecological communities,” which is neither a tower nor a homogeneous low-rise development but considers collective housing as a “hillscape of coexistence” and its social infrastructure. The purpose was to propose a lively and comprehensive response to different urban difficulties by conceptually and practically integrally reflecting on architecture and urban design.

Link to Company Website: Anupama Kundoo Architects
Hundred hands Studio:
Directed by Sunitha Kondur and Bijoy Ramachandran, the architecture office, Hundred Hands is a multidisciplinary studio with an urban vibe. The architects have re-oriented their concepts to the urban setting by reflecting on concerns of scale, character, spatial and visual effect as well as re-enacting the public domain, which is so important to Indian city urbanism, frequently meticulously crafted analytical drawings.
Origin/ Birth: 2003
Location(s): Bengaluru, Karnataka
Chief Architects: Sunitha Kondur and Bijoy Ramachandran
Style of Architecture: Contemporary
What Services Provided: Architecture, Interior Design
Projects:
Center of Hope- Trichy
Addressing the problem of establishing a 30 000 sqft orphanage and a community at 500 rs./sft. and still producing something aesthetically appealing, the generous accommodation addresses the hard environment in Trichy through its architectural design process. With the decision to employ them, the vaults had a clear aesthetic effect, the bric was able to minimize greatly the volume of steel needed, and the heat gains in the structure.
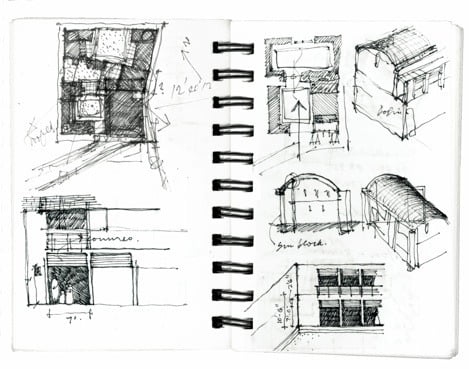
Bangalore International Centre
A 200-seat auditorium, workshops, a bibliothèque, guest accommodation, and a café are located in this public multi-use complex. The components of the program are grouped around spacious internal public spaces, which are meant both for major occasions and for congregations, smaller concerts, art exhibitions, and others.
The architecture design process includes compartments that are displayed to the outside and organized beneath the transparent façade framed by a three-deck concrete entryway.
Link to Company Website: Hundred hands Studio
MuseLAB, Mumbai:
MuseLAB is a complete design studio that provides a tailor-made and cutting-edge application of architectural design approaches. An emphasis on single surroundings, decor, and furniture that are extremely individualized. Huzefa Rangwala and Jasem Pirani established this studio in 2012 with a common love of design. Each area and product encompasses integrity and is made carefully, skilfully, and carefully.
Origin/ Birth: 2012
Location(s): Mumbai, Maharashtra
Chief Architects: Huzefa Rangwala, Jasem Pirani
Style of Architecture: Contemporary, Modernist
What Services Provided: Architecture, Interior Design
Projects:
Hide ‘N Seek
This property is an amalgamation of two 2 BHK homes in Bombay in the peaceful and guarded neighborhood of Vikhroli. Both apartments differ in planning and can only be connected to one location where an existing bedroom shares a wall with the other apartment’s living room. The units extend the width of the building when linked. The customer’s brief was simple: they wanted a large 3 BHK apartment with a study and a colorful and livestock-friendly flat. Definitely, a benchmark set by Architects in India.
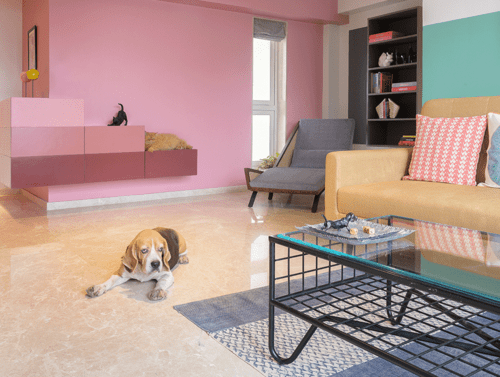

The Confederate Rose
In a magnificent high-rise, this 7000 sq. ft Pune property with a private swimming pool. This house is quite large, has three bedrooms (including a guestroom) and a living/dining area of 1,200 square feet, an outdoor double-high terrace with swimming pool, a large 800 square feet den, a home office, a cupboard, a dry kitchen and a WC and a separate personnel quarters and a service area. The living room also has a private bathroom.
The customer wanted the house “a lively and joyful place.” He was also clear that the design aesthetics had to be expressed in the project – a visual festival of colors, patterns, textures, and materials, all covered by classical details, expertly achieved by the architecture office.
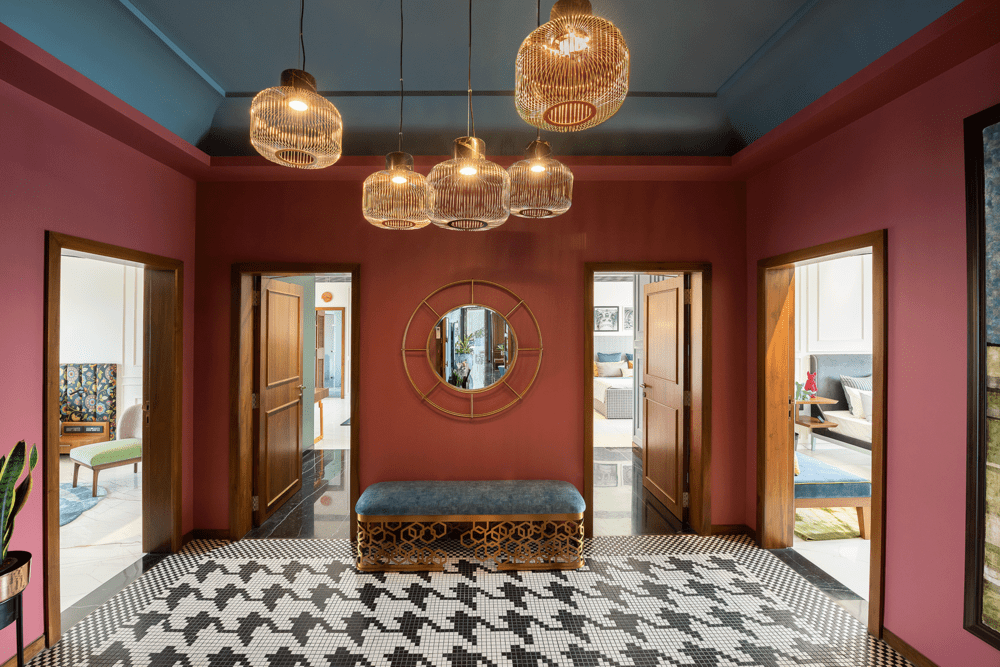
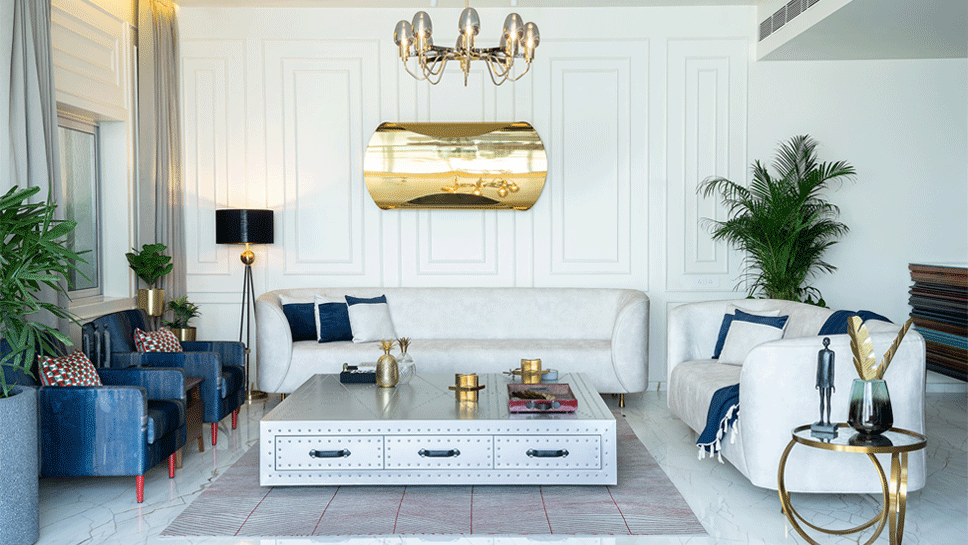
Link to Company Website: MuseLAB, Mumbai
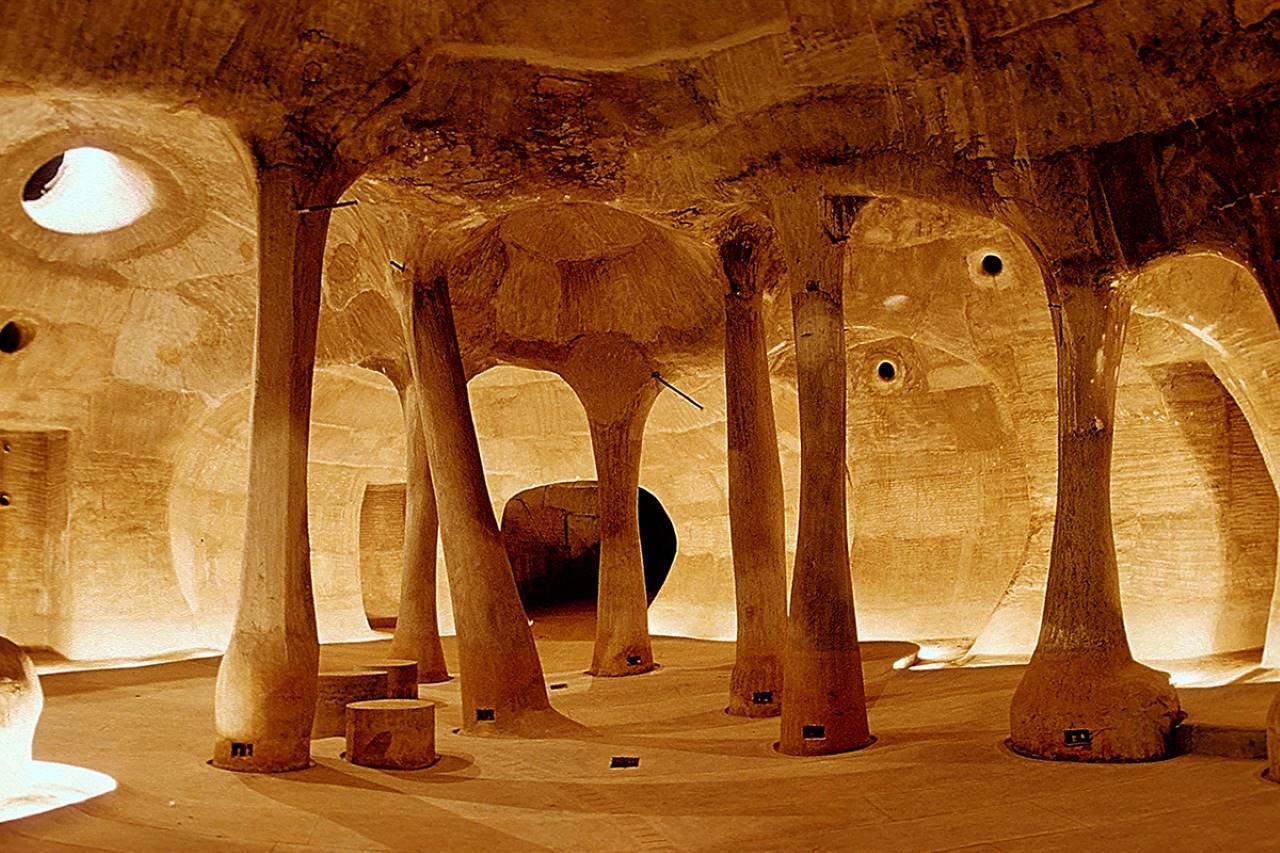
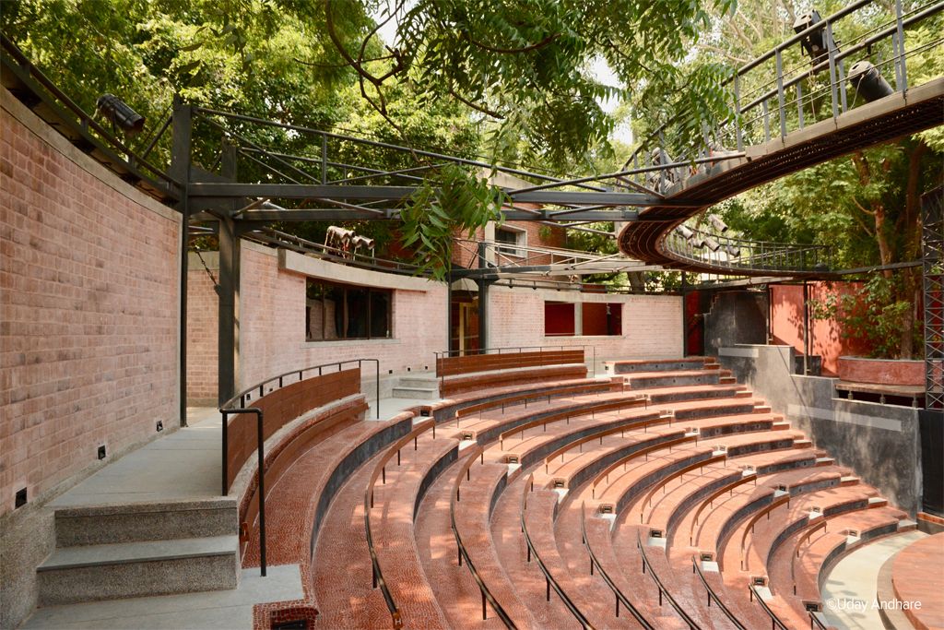
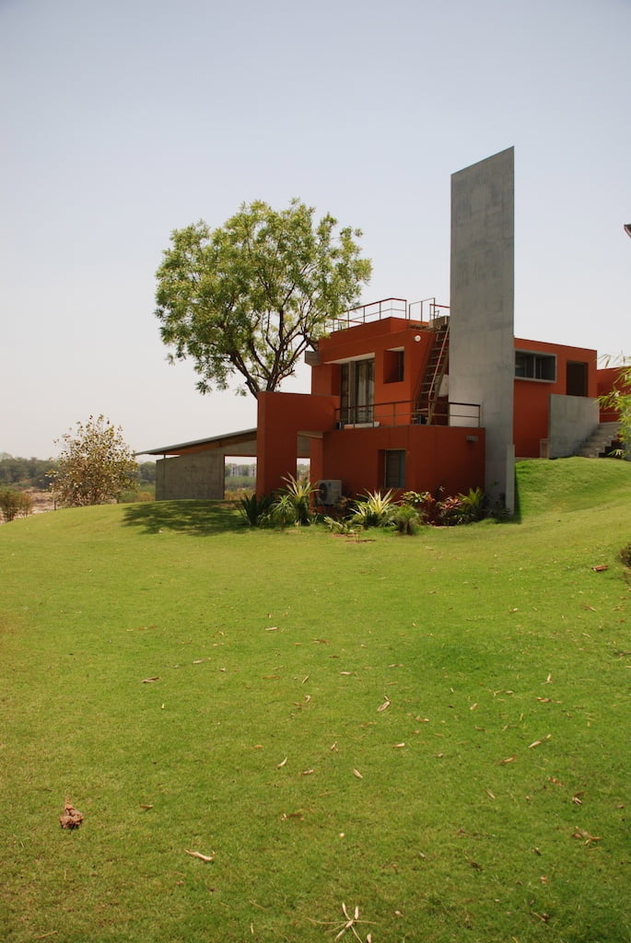
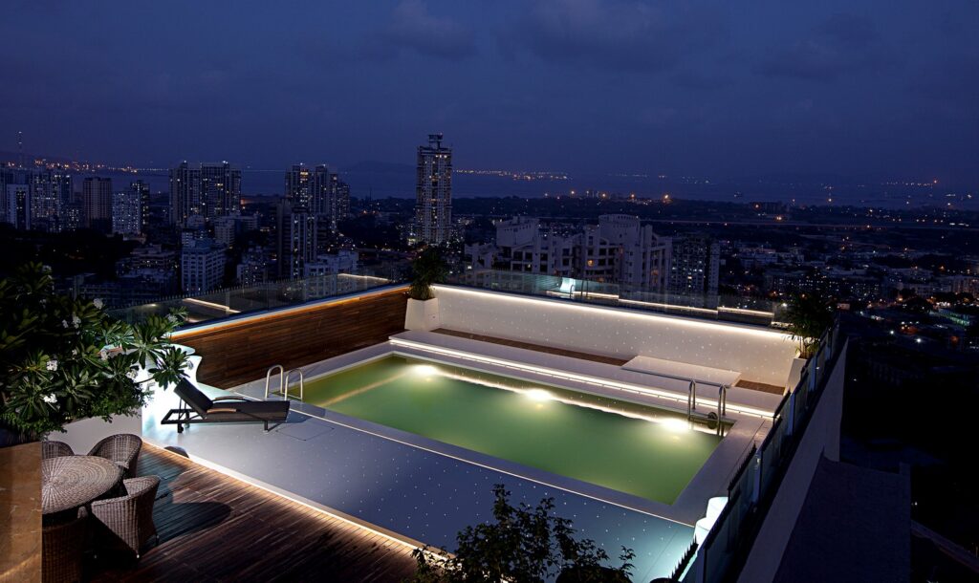



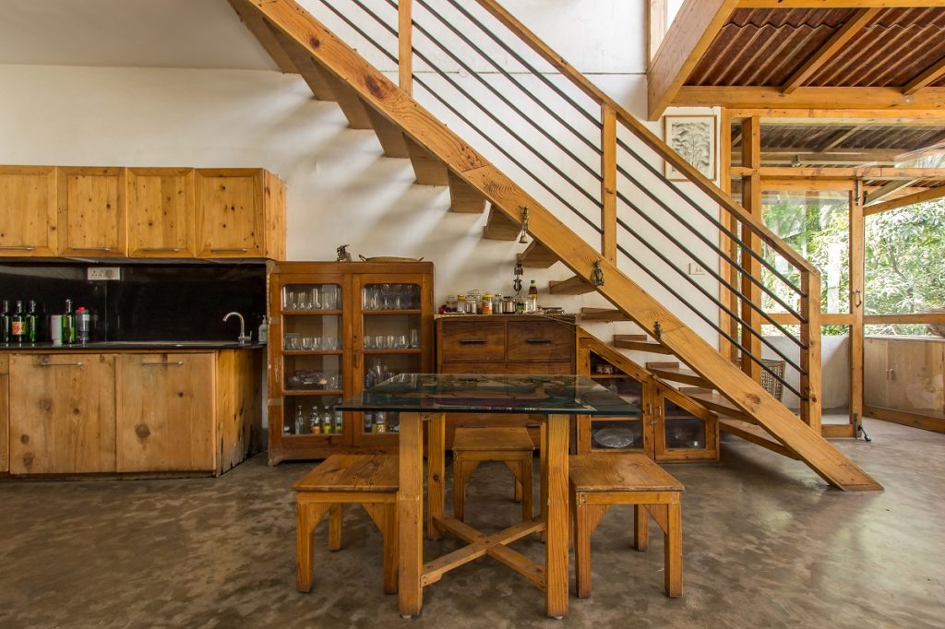
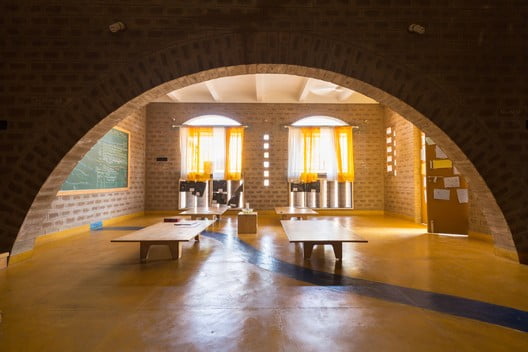




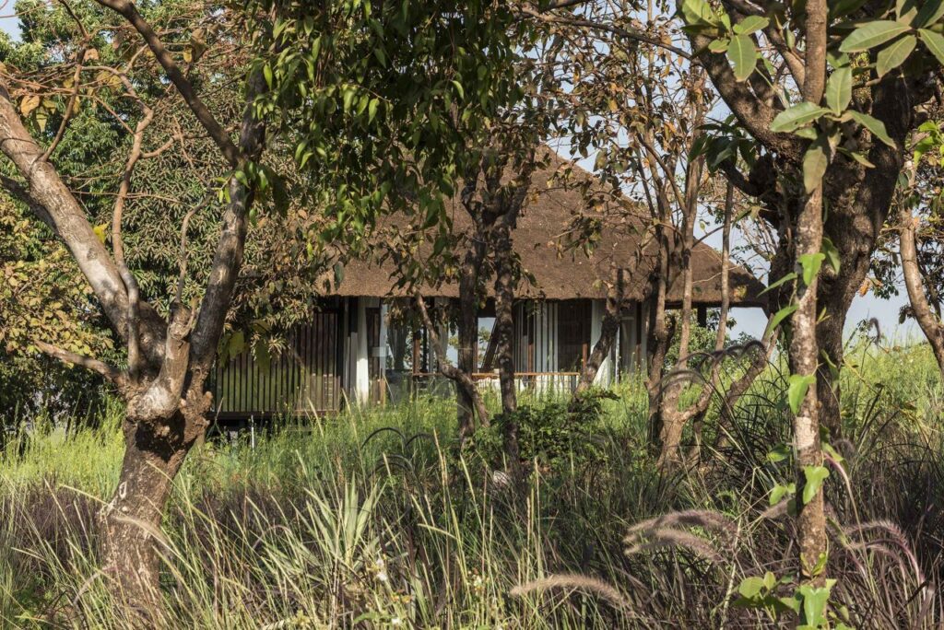
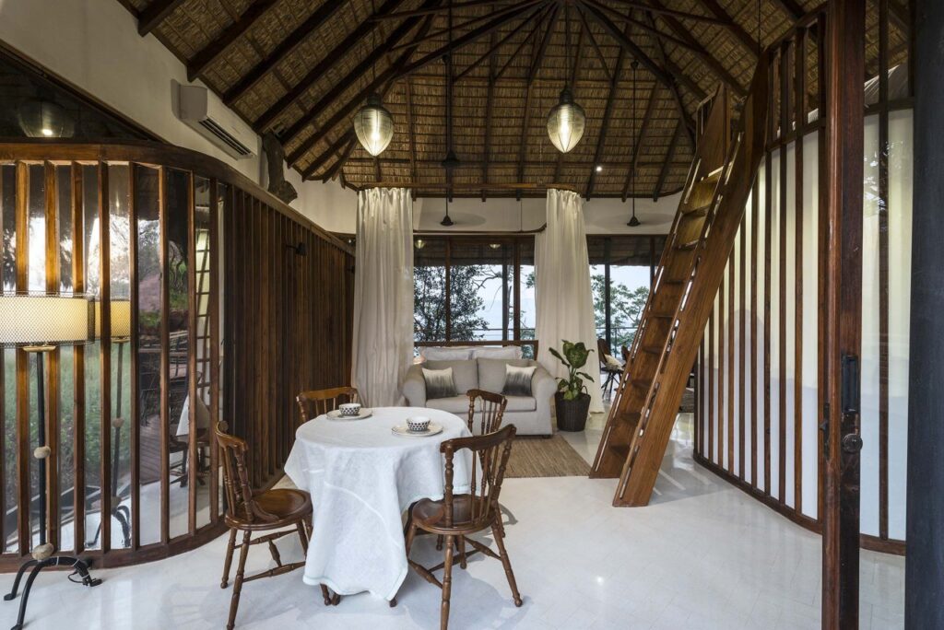



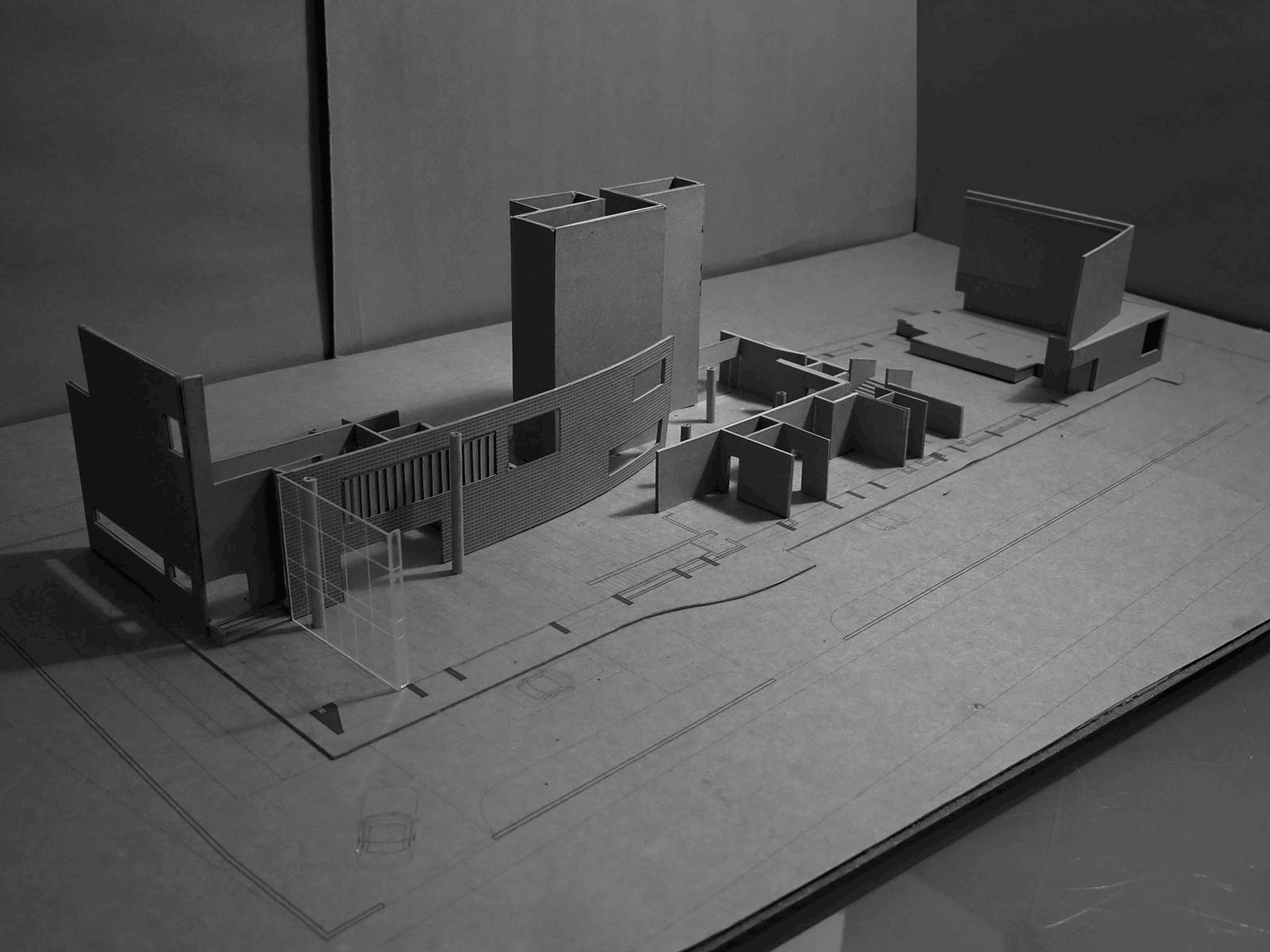
Leave a Reply