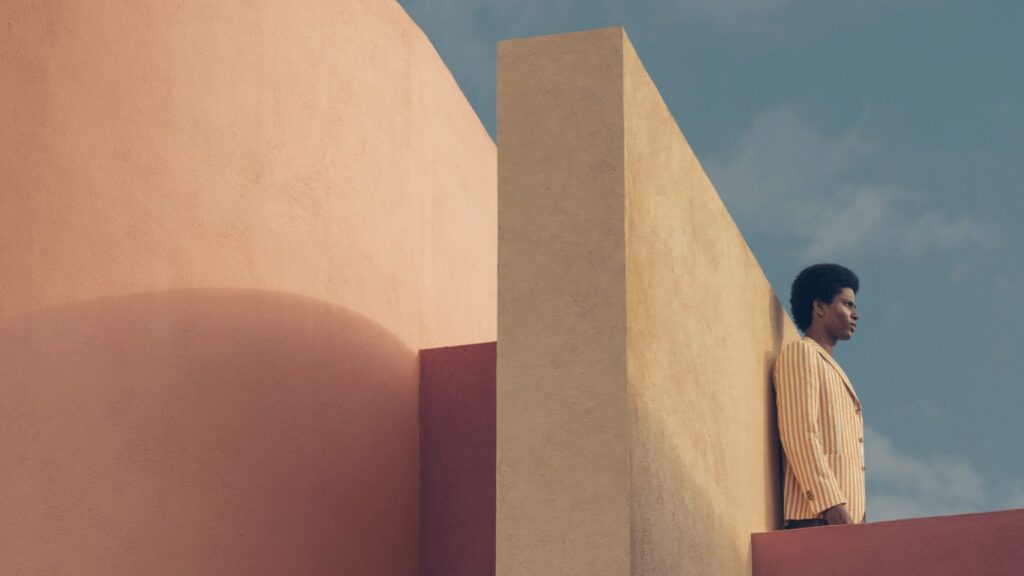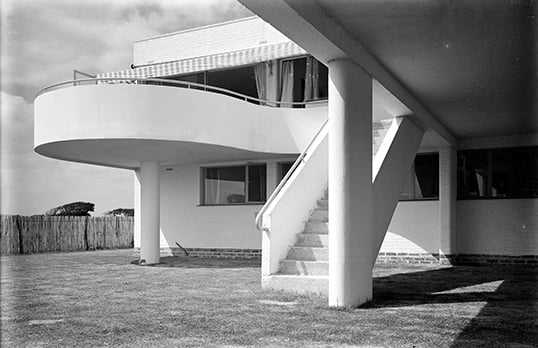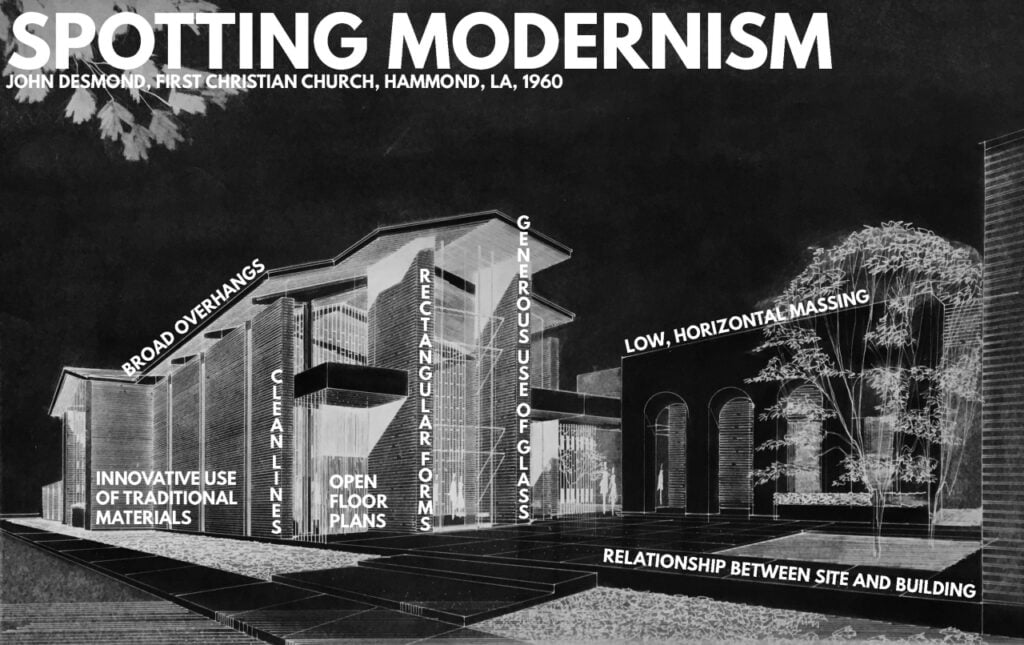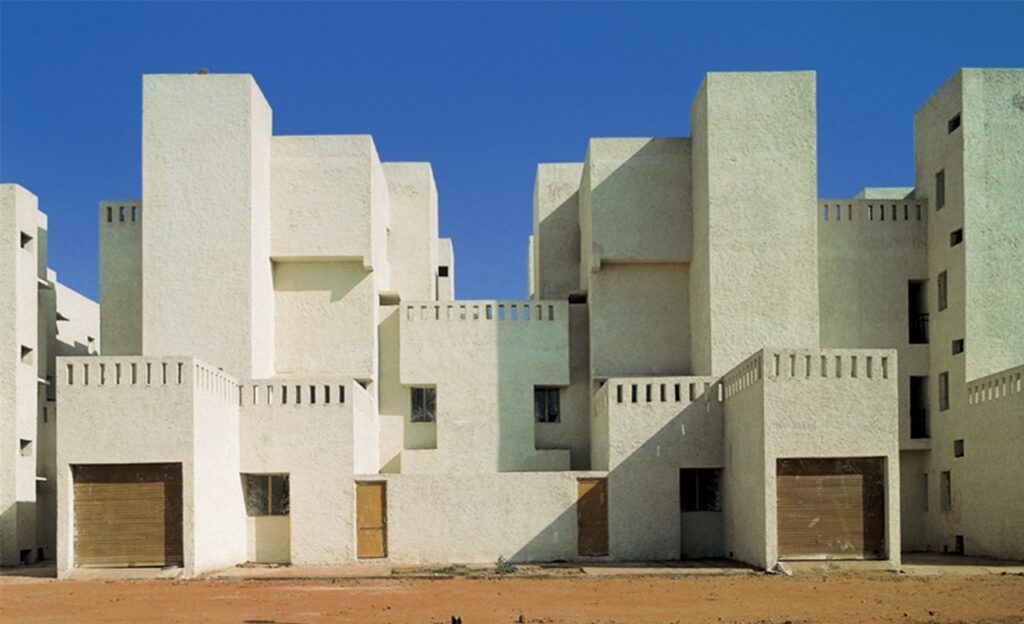Table of Contents
Origin Or Birth
With the boom of industrialization, modernist architecture style also started becoming predominant. New inventions in construction technology with their varied use of glass, steel, and reinforced concrete in their construction, inspired many architects of that time to use them in their modern house design. This gave way to the infamous idea of “Form follows function” which was pro Minimalism and against ornamentation. It was first formed in the first part of the 20th century and prevailed until the 1980s following the Second World War, where the new brutalist movement arrived as an opposition to the bourgeois capitalists, demanding equality, through architecture.
However, Modernist Architecture came into the picture at the end of the 19th century following the technological and engineering revolutions to create more functional spaces.
What Constitutes As Modernist and how to catch one in the wild?
Although there are many ways in which one can recognize or identify a Modernist piece of Architecture, the below points help:
- Lines that are clean without embellishment

- Low, horizontal massing with horizontal planes and wide ceilings (roof overhangs)
- Generous use of glass for open, running floor layouts with natural light
- Emphasis on rectangular, well-defined outlines
- Use of modern materials and systems such as columns of steel, exposed cement blocks, floors of stained-glued concrete, free column and heat systems
- Innovative use in the simplified style of classic materials like wood, brick, and stone that demonstrate its natural properties and is installed in huge and smooth planes
- A deliberate connection between the site and the internal building is planned to complement the natural nature surrounding the site best.
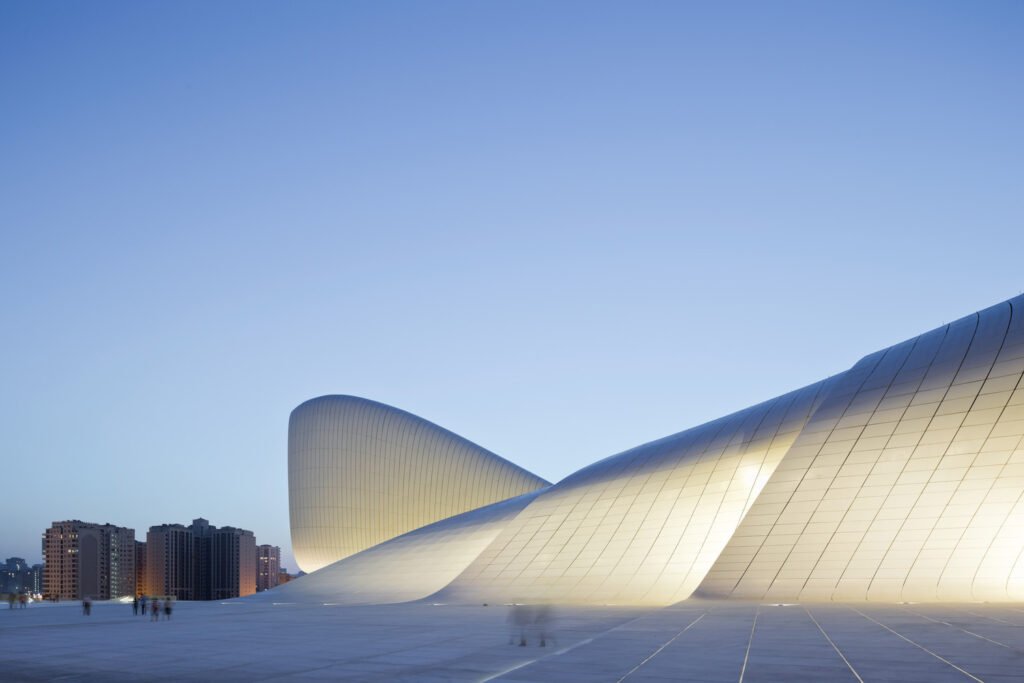
And to sum it up:
Examples of Modernist Houses with Architects that Defined Modernist Architecture
Watch these legendary Modernist Architects lead by example with their avant-garde designs to revolutionize residential design.
F.L.Wright- Falling Water
Designed by F.L. Wright in 1939, one of the pioneers in modernist architecture, Falling Water located in southwest Pennsylvania’s Laurel Highlands is a 90 minutes drive from Downtown Pittsburgh. Listed among Smithsonian’s “Life List of 28 Places To See Before You Die” Wright’s masterpiece is built over Bear run, a waterfall, as a weekend home for Liliane and Edgar J. Kaufmann.
The house features beautifully integrated buildings and elements with site context, an important feature of Modernist buildings. Wright’s strong passion for Japanese architecture reflects in the house’s design and the ratio of the exterior to interior connection. The clean and defined lines across the facade indicate the flow of spaces. The project also sees a lot of integration with the setting extended with frameless windows to project continuity.
Raj Rewal- Sheikh Sarai Housing
The low rise, high-density scheme consisting of a complex of 550 units in South Delhi, The Sheikh Sarai Housing, diversifies into different units with an axial pedestrian network. The architect has based his designs on a clear pattern: connecting movement to space, from person to neighborhood, and pedestrian to vehicular.
The modern style architecture is designed based on a self-financing scheme for the Delhi Development Authority. It separates the movement of pedestrians and vehicles and allows interconnected squares of different scales for community activities. All units have very good proportions and links to all buildings with courtyards or rooftop patios. The use of clean lines and geometrical facades makes this project an avant-garde modernist structure in India.
Charles Correa- Ramakrishna House
Owned by one of the Ahmedabad Mill owners, the residence was built by Charles Correa based on the spatial and climatic concepts developed in the tube house. The modern house design is situated towards the northern end of the building to maximize the size of the garden and improve the spatial sequence. The concept creates several parallel walls, marked by courts and canons, that culminate in the living room opening into the major gardens south.
Argued by some to be a modernist brutal building, the residence is beyond anybody’s imagination, truly a modern style of architecture.
John Lautner- Sheats-Goldstein Residence
Originally built for Helen and Paul Sheats, the Sheats-Goldstein residence is located in the Beverly Crest, Los Angeles of sunny California. The American architect John Lautner examples a classic organic architecture in the futuristic home. The house was built with sandstone in a cave-like format. The house features poured in concrete, steel, and wood usage. The majority of the rooms feature an open space blurring the line between the interior and exterior. Lautner has also installed a rarely seen feature of thousands of L.E.D. lights installed in the skyscape that floods the room every evening for sky and light show. Truly a masterpiece of modern house design.
Ray & Charles Eames- Eames House
The proposal for a modern style of architecture was first appealed by the arts and architecture magazine which in 1945 started a competition with its “Case study house project” to imagine an abode suitable for the post-world war lifestyle. Many architects submitted their proposals. Then known as the Bridge House and published under Case study House #8. Then stepped in Ray and Charles Eames who wanted to design a space that allowed two people to live and work together.
The joint venture of the two has made this project more personal and content. The juxtapositioned use of glass with wood, the rectangular open and simple floor plan, the unadorned straight traveling lines, all the while retaining the furniture of the time, speaks of the ambitiousness of the couple via the space.

Richard Neutra- Kaufmann Desert House, Palm Springs, Calif
Richard Neutra was at the forefront in the game of Modern Residential Architecture. The residence in Palm Springs, California is one of his several iconic residential projects that was owned by the Kauffmann’s (same as the one who owns Falling Water). The Architect employs a lot of standard modernist and international style materials with wide use of glass, steel, and various stones in and around the house. The simplistic design reflects one of the fundamental principles of modernist architecture.
Rudolph Schindler- Lovell Beach House, Newport Beach
Completed in 1926 the Lovell Beach House in Newport Beach is another masterpiece of modernist architecture by Rudolph Schindler and is recognized as one of his most important projects. The client for the project was very inspired by a healthy living lifestyle and wanted the house to meet his needs. Accordingly, the arrangement of living quarters on the north of the house maximizes the intake of fresh air. The straight lines and the extensive use of glass makes this structure stand out in its surroundings. Facing the beach, the interior spaces are exposed to the natural aesthetic.

