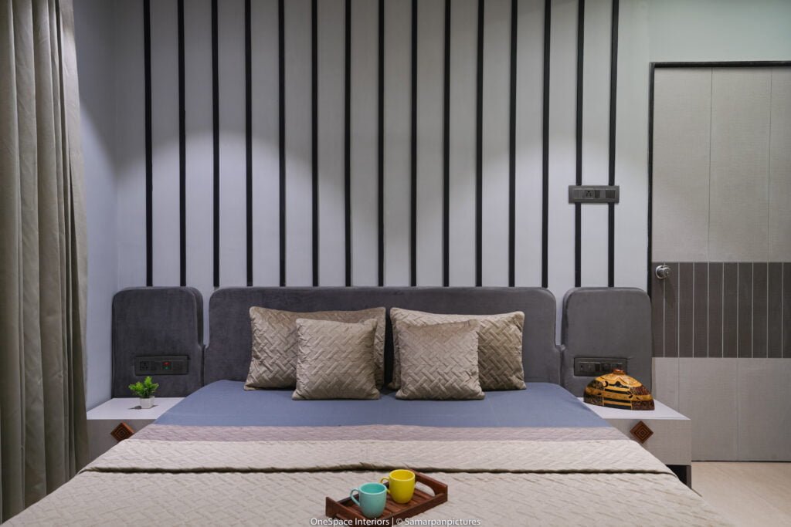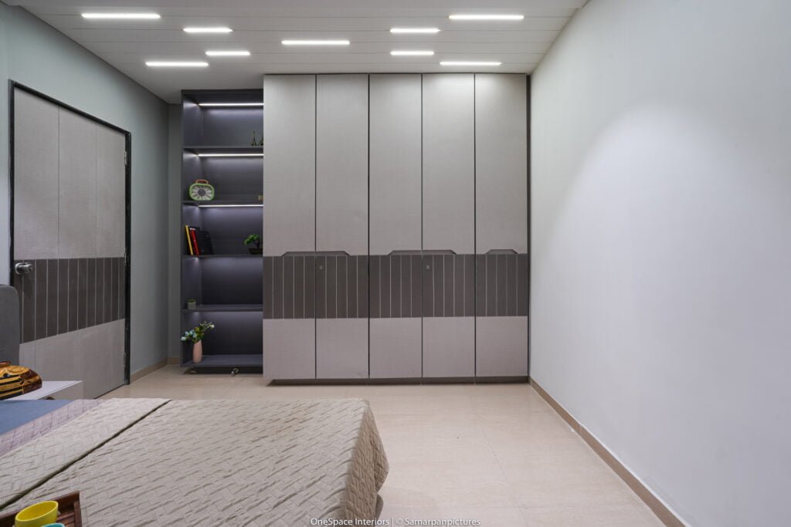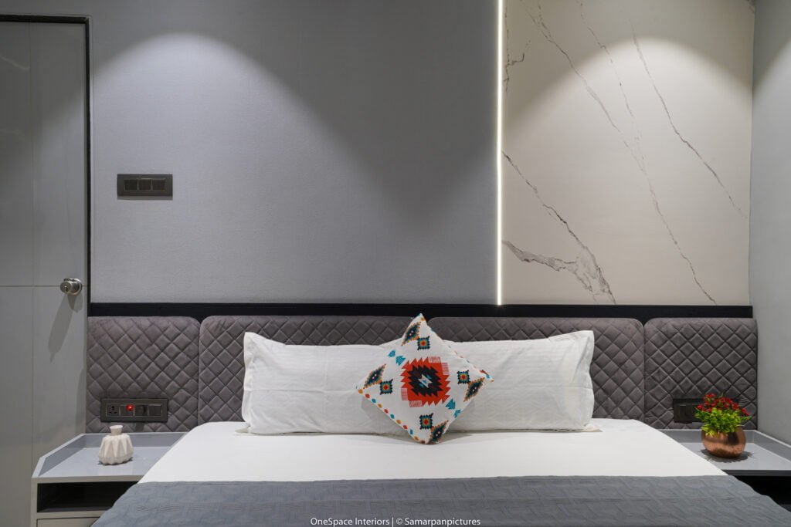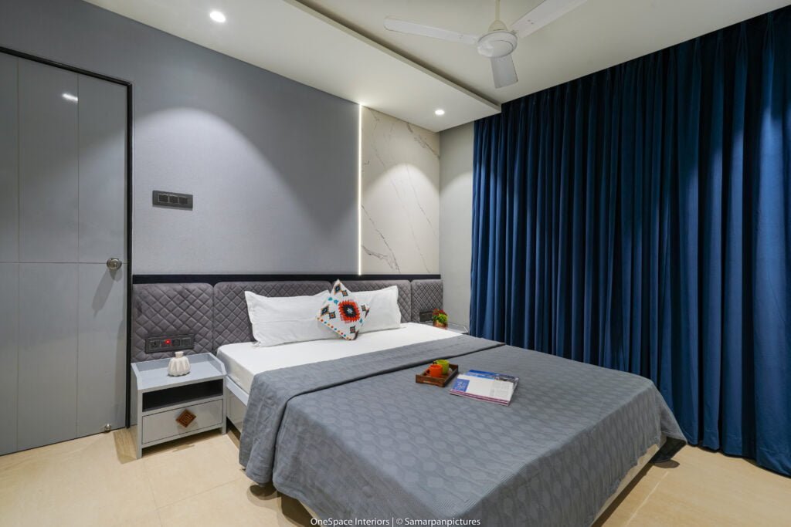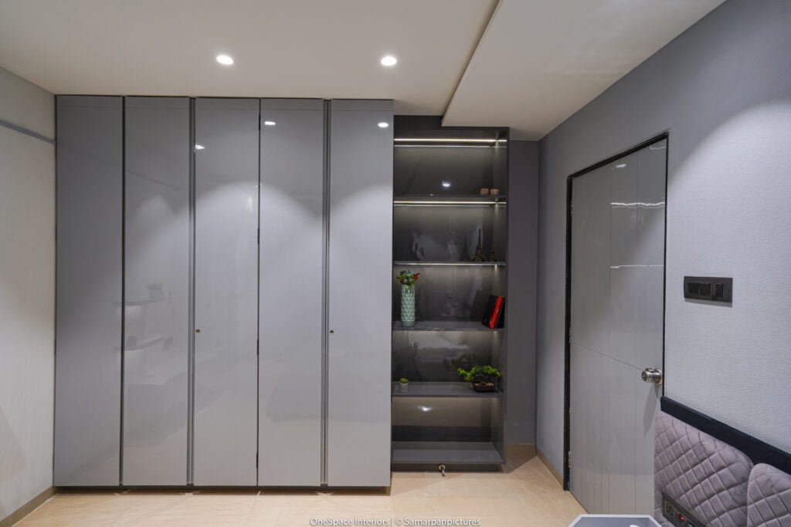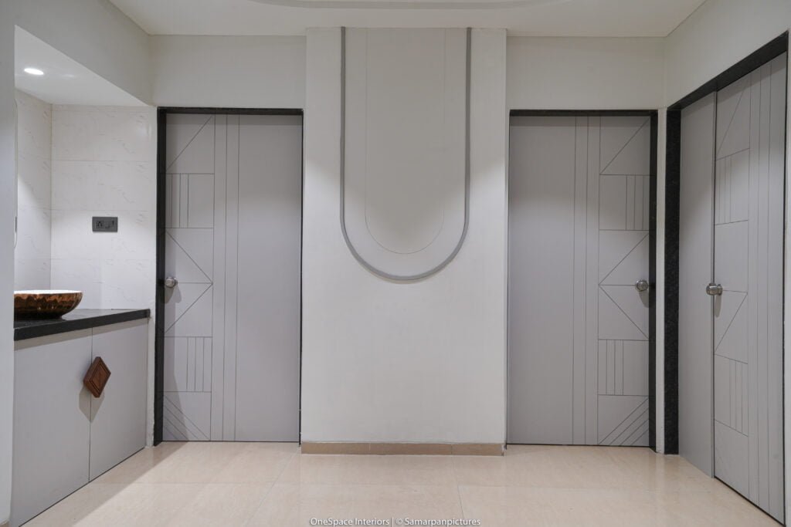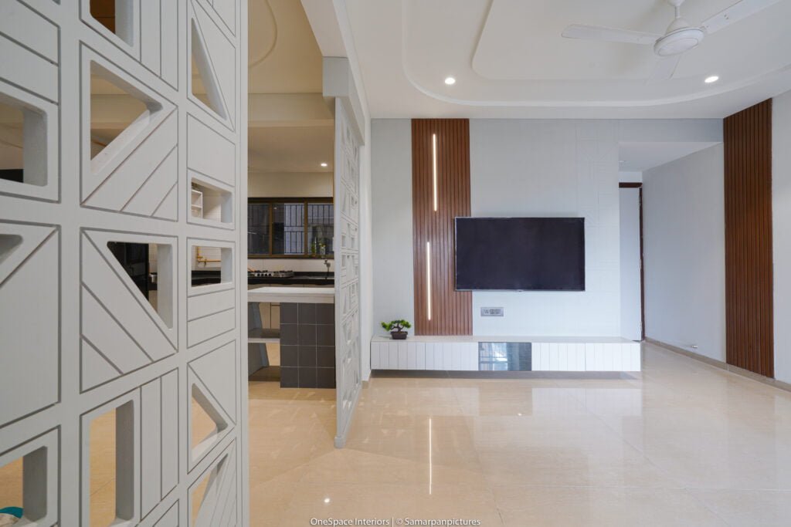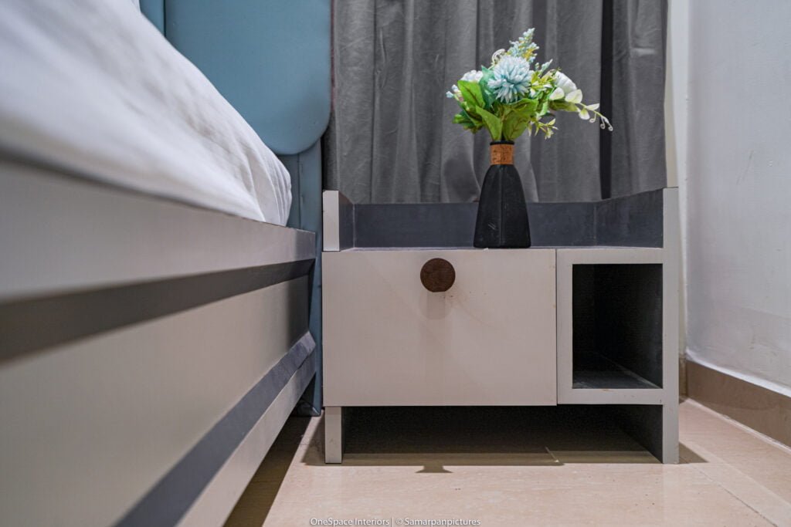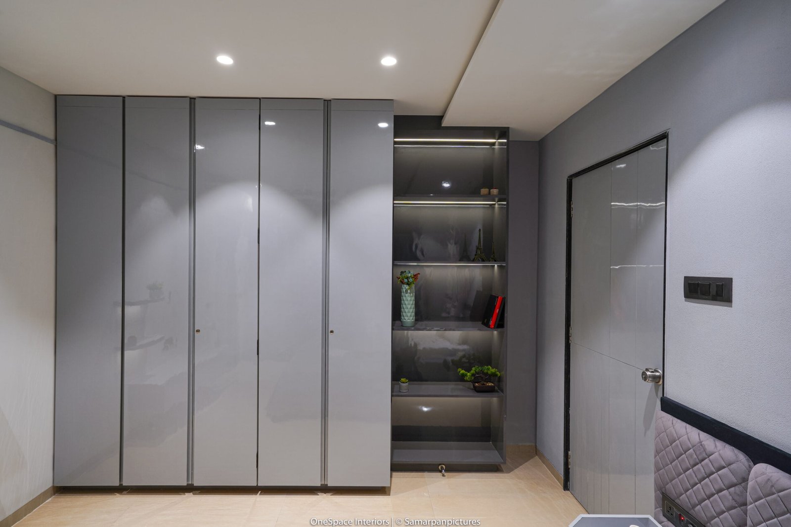Design Firm
Onespace Interiors
Project Name
Hampton Park
Project Location
Surat, Gujarat
Building Function
Interior Design
Lead Architects
Ar. Bhumi, Id. Saloni, Ar. Jaimin
Photography Credits
Samarpan pictures
Project Description
This 3BHK residence is a canvas for an interplay of materials and features 3 bedrooms, three bathrooms, a dining area, and a living area. The decision was made to keep the interiors as subtle as possible with monotones.

Hampton Park Interior Details
Modern kitchens are spacious in design, practical, clean, and simple with understated sleek lines, minimal details, and every bit of space is utilized. A sleek dining table sits on the Lasa white Italian marble flooring, that is seen throughout the house.
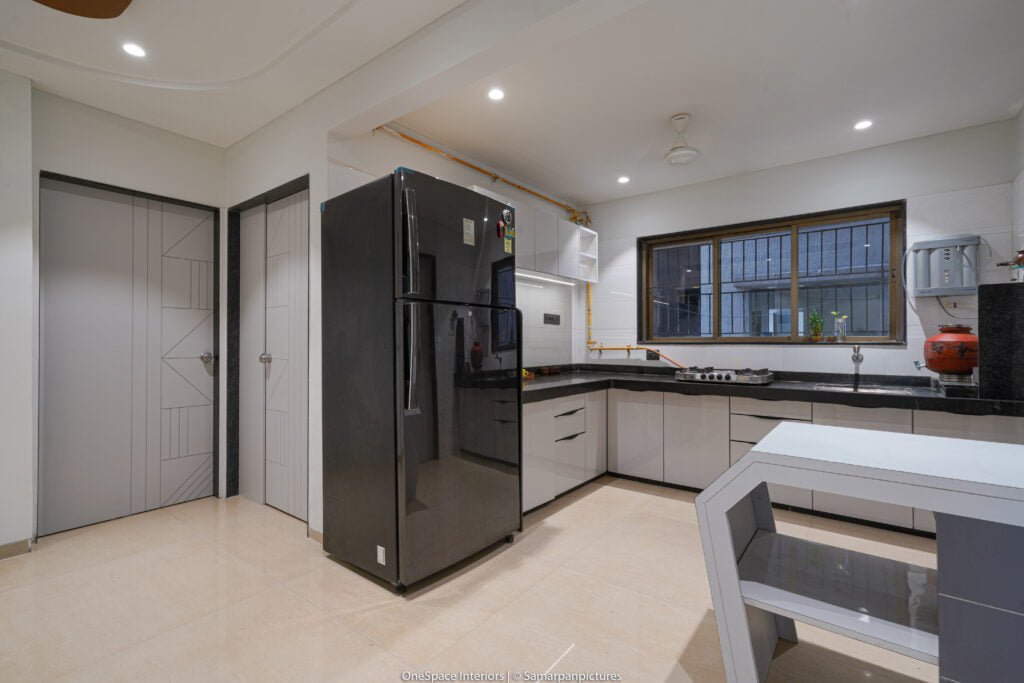
The forty grey bedrooms show the stretch of grey across a range of themes and color solutions. The soft-toned bed linen and curtains are complementing the bed back wall where we have used MDF Patti in linear form. A full-length bed back in 3 partitions has been given. Adding a touch of glamour to the muted space we have given a wardrobe with an open niche. Glossy laminate in a niche is enhancing the beauty of the space.

A neutral palette dominates the primary bedroom. Italian Wallpaper and stucco texture of bad back wall has been partitioned by profile light. Black makes an appearance in a set of curved the bed back in the partition of 4 has been given. The side unit has been decorated with a diamond-cut wooden handle and an open pocket. Love the grungy look of a grey, wardrobe with glossy laminate open niche has been given. Curved shape Mdf framing has been used to decorate the tv unit wall.
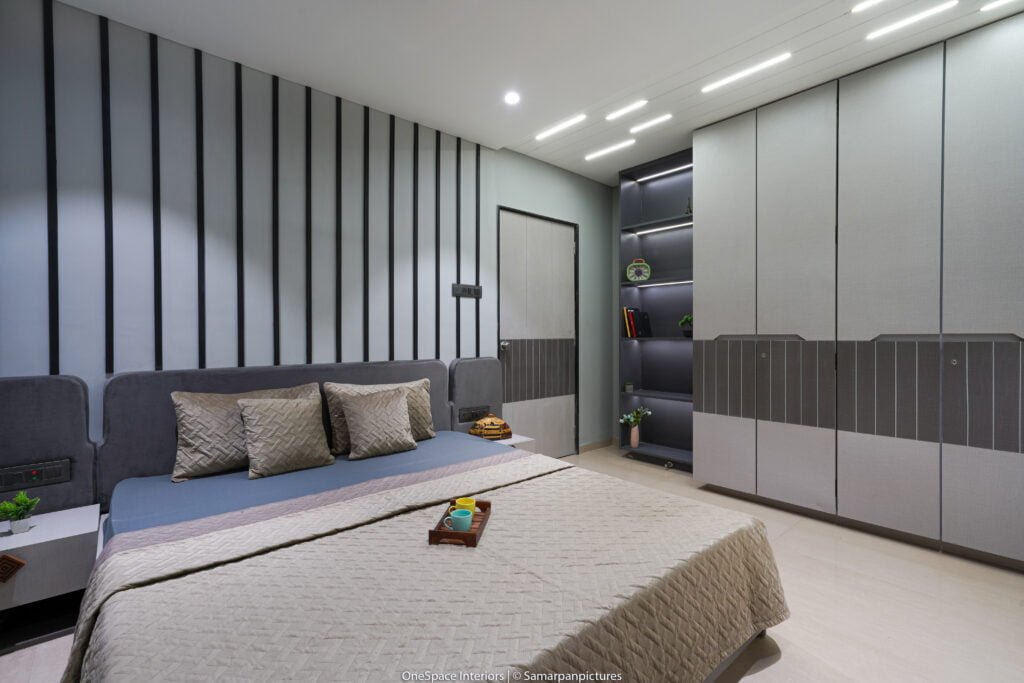
The kid’s bedroom was designed by allowing the hues of the sea and the sky to add the color required. Horizontal wooden Patti with grooving complementing best with dual combination of fabric. The side unit has been designed with a wooden round handle and pocket niche.
