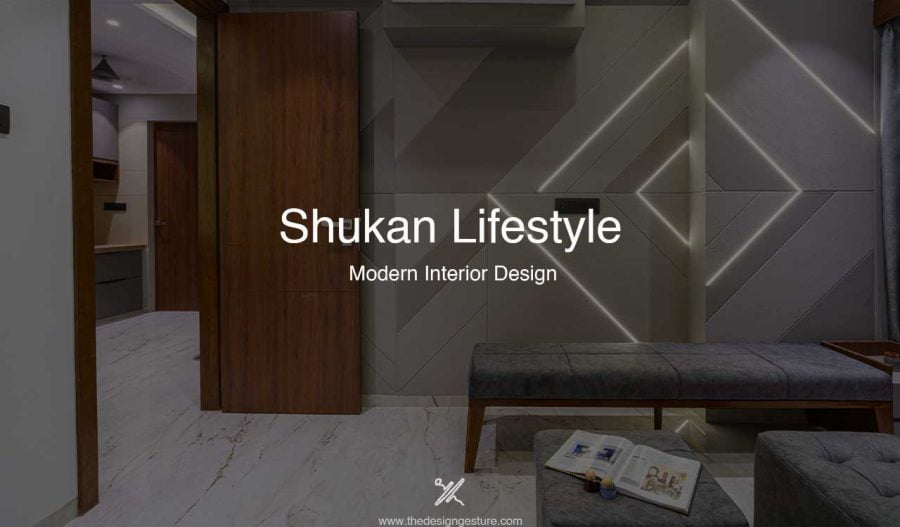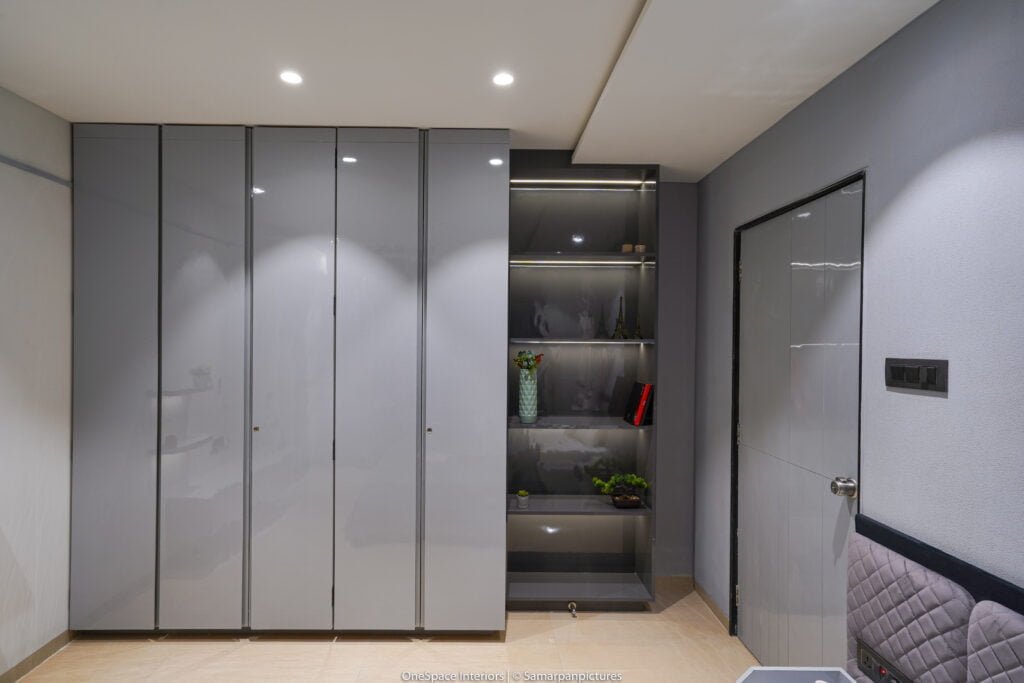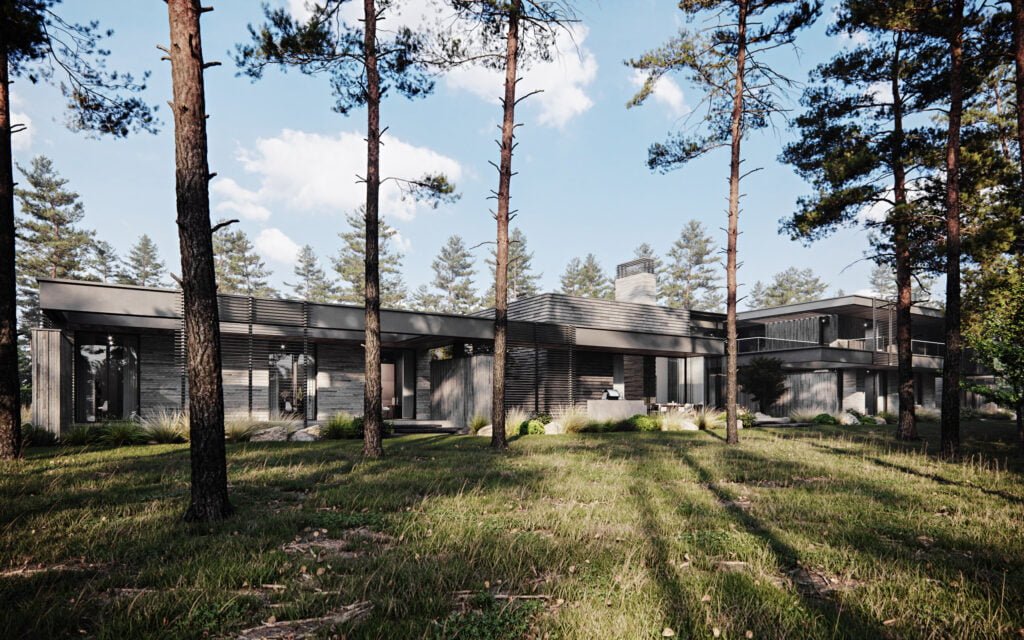OfficeR by Plan Loci: An Essential Sustainable Approach
Project Information Name of the project OfficeRDesign FirmPlan lociCompletion Year2022Gross Built Area 2500 sq.mProject LocationOkhla, New DelhiBuilding ProgramOffice Design Firm ContactEmail/Social MediaLead ArchitectsAr. Vikas Gandhi, Ar. Gauri Sehgal GandhiPhotography CreditsSaptarshi Sanyal Project Description- OfficeR The architecture is generated by layering two distinct orientations—that of the site and its surrounding Roads and the existing suburban Railway […]
OfficeR by Plan Loci: An Essential Sustainable Approach Read More »










