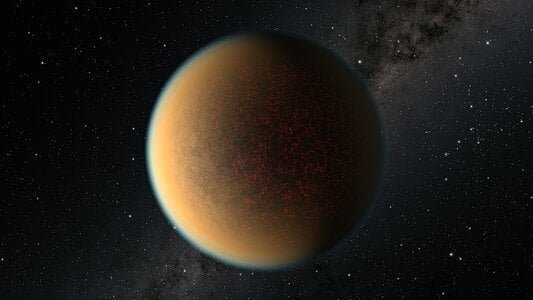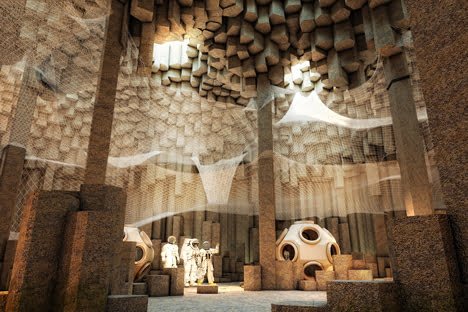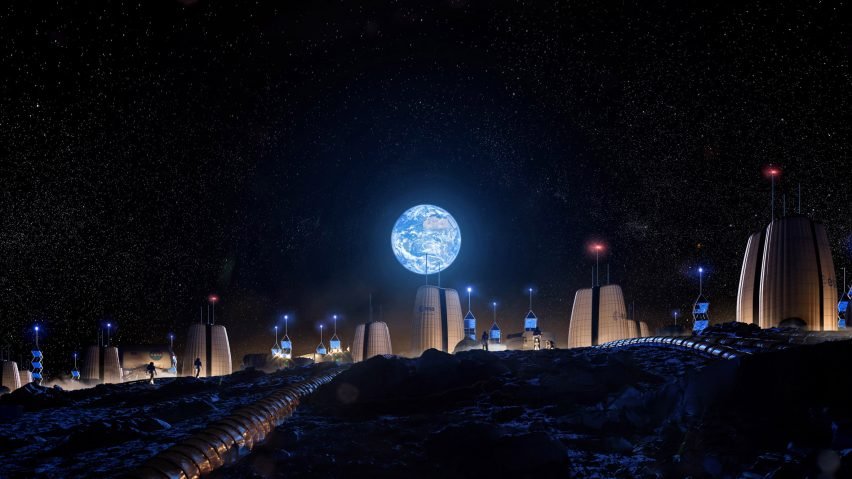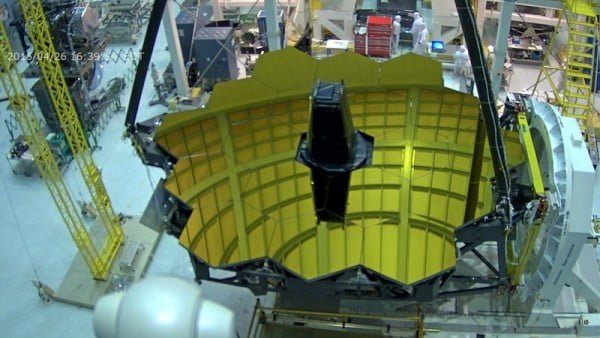Table of Contents
Space Design And Its Untapped Potential
Unconventional and otherworldly locations call for unconventional and otherworldly forms of architecture. The idea and practice of creating and developing inhabited places in space are known as space architecture. Space stations, vehicles, shuttles, habitats, lunar, planetary bases, and infrastructures; and earth-based control, experiment, launch, logistics, payload, simulation, and test facilities are only a few examples.
As technologies develop and newer tougher materials are created, humankind’s need to traverse the vast expanses of space has led several curious minds to think about the architecture of outer space and space design.
The Inevitability Of Space Architecture
An Alternative Or A Dire Need?
With the current climatic conditions escalating to even worse ones, many think it is only a matter of time until we have exhausted resources to the point the global conditions would reach dangerous situations. With temperatures rising and polar ice caps and glaciers melting, much of today’s landmass would be underwater. The toxicity in the air is on a steady rise. Rains are irregular or at times absent as well.
Thus many think it’s easier to look for alternate exo- planets than try rejuvenating the one we’ve lived on. Within our solar system- Mars and Europa, one of Jupiter’s moons seem to have the potential to terraform them into habitability. Exoplanets such as Kepler-452b and Gliese 1061d are also strong contenders.

The concept of terraforming might sound familiar. For planets that have the potential for human existence but currently do not support life, their environments can be tweaked to create earth-like climatic conditions. Though the technology is yet to be invented and tested, scientists and architects are looking at an architecture that can withstand these extra-terrestrial conditions.
From forms that can handle large gravitational force to materials that can be made using the planet’s natural resources using 3D printing technology. Though few tend to consider an already existing liveable structure revolving around the planet that has housed several astronauts and continues to do so. The International Space Station.
The International Space Station
A Pre-Cursor To Space Design And Space Habitation
The International Space Station (ISS) is perhaps most intriguing not for its research, but for the technical marvel, it represents. After different degrees of success with previous space stations, a group of countries collaborated to create the International Orbit Station (ISS) using new technology that allowed it to be erected and updated in space.
The space station is made up of two primary sections: liveable modules and solar and radiator arrays, both of which took a tremendous amount of planning and engineering. The most critical thing is that the liveable modules work properly. The modules had to be launched into space and docked with the station, but they also had to offer an airtight barrier to keep the astronauts safe.

Creative Solutions To Potential Challenges
Competitions for creatives have become an active method to collect ideas, potential possibilities into a larger pool of thought. For example, the 3D Printed Habitat Challenge, hosted by NASA, wherein participants had to come up with habitation systems designed to withstand Martian climate while simultaneously using Martian material for construction. Some architects have been studying the many approaches that may permit human colonization beyond the planet Earth using 3D printers, automated systems, and cutting-edge building technologies.
Mars Colonization By ZA Architects
ICE HOUSE promotes a life above the ground and celebrates human presence on the planetary surface by utilizing water-capacity ice to screen the sun’s rays and protect against radiation. The semi-translucent external shell reintroduces the terrestrial idea of interior-to-exterior gradients, debating whether interplanetary settlements and stations require visually impenetrable walls that separate the inside from the surrounding environment.
The living quarters, the structure’s heart, are completely enclosed and protected by redundant pressure envelopes. The shift from integrated plant life and perspectives onto the Martian landscape as one advances outward towards the radiation-barrier ice boundary integrates the outdoors with the spatial world.

MARSHA BY AI SPACE FACTORY
Eventually becoming an icon for the competition, following a series of spatial and efficiency analyses, MARSHA has chosen to use a vertically oriented cylinder, straying away from the usual space design structures. The dwellings’ design allows them to be extremely effective vessels that are tailored for the atmospheric pressure and structural stresses on Mars.
During building, MARSHA uses only materials collected from the Martian surface. The strategy removes the requirement for material shipping from Earth by combining basalt fiber (produced from the planet’s surface) with renewable bioplastic (generated from plants cultivated on Mars). The cylindrical shape of the habitat aids the fabrication process by providing the most printable pressure vessel with the least amount of movement.

From Lunar Rovers To Lunar Villages
The Moon Village is built on the principles of self-sufficiency and resilience. According to the plan, the space station city will be erected on the rim of the Shackleton Crater at the Moon’s the South Pole, which benefits from near-constant sunlight throughout the lunar year. If the Village possessed certain vital infrastructure components and living structures, it would be able to capture sunlight for electricity, conduct research, and create food from the Moon’s natural resources. To provide breathing oxygen and rocket propellant for transportation, water would be gathered from depressions in the South Pole. Additionally, each cluster of modules would be networked to allow for seamless transportation across the city.

Human-Centric Space Design
Making Space Habitation Comforting
The circulation spaces in space architecture or space stations need to be sheltered or lay in the interior to allow easy and comfortable access to other sectors or pods. The linear form gives a sense of directionality thus making the user experience comfortable. Much of the public or common area would be in the central zone. It’ll become important to keep spaces for recreational public activities. This will help maintain a sense of collectiveness and familiarity. These spaces could thus mimic environments similar to earth, a lush green area would help maintain users’ sense of home while also acting as a source of oxygen

