Table of Contents
Introduction
A number of people have a long-hate relationship with Brutalism. This may originate from the “unfinished“ look of the structures or the fact that it is not as flashy as they’d hoped. In fact, many movies set in a dystopian future have been shot in a brutalist structure or have brutalist elements in the background. Why the hate? Well, turns out it originates from the fact that concrete is a cheap material and that is reflected in its surroundings.
But this never stopped me from appreciating concrete in its absolute raw form. The idea that something so simple can look so elegant and grand once portrayed correctly has always fascinated me. In fact, I love brutalism so much that I based my Architectural Thesis on the topic.
Brutalist architecture, sometimes known as New Brutalism, emerged in the 1950s as part of postwar reconstruction efforts in the United Kingdom. Hans Asplund, a Swedish architect, created the term Nybrutalism (New Brutalism) to characterize his contemporary brick residence, Villa Goth in Uppsala.
New Brutalism is more than simply an architectural style; it is also a philosophical approach to architectural design, a desire to build simple, honest, and practical structures that are appropriate for their function, people, and place. It gets its name from its major material, Béton brut (“raw concrete”).
Brutalist constructions are characterized by their massive, monolithic, and ‘blocky’ appearance, as well as their rigidly geometric design and large-scale use of poured concrete and small windows. Minimalist buildings that stress raw building materials and structural components above decorative design define Brutalist architecture.
It closely corresponds to functionalism. Besides concrete, other materials commonly used in Brutalist constructions were brick, glass, steel, and rough-hewn stone.
Exposed concrete or brick, angular geometric shapes, and a mainly monochromatic color palette are common design features; other materials like steel, wood, and glass are often utilized. With visually heavy edifices with geometric lines, solid concrete frames, exaggerated slabs, double-height ceilings, massive forbidding walls, exposed concrete, and a predominantly monochrome palette, Brutalism structures prioritized function over form and stripped-back minimalism over flashy design.
The modernist work of other architects such as French-Swiss Le Corbusier, Estonian-American Louis Kahn, German-American Ludwig Mies van der Rohe, and Finnish Alvar Aalto foreshadowed the style as developed by architects such as the Smithsons, Hungarian-born Ern Goldfinger, and the British firm Chamberlin, Powell & Bon.
Top 10 Brutalist structures in the world
Trellick Tower, London, England
Year of Construction: 1972
Architect: Ernő Goldfinger
Location: Kensal Green, Royal Borough of Kensington and Chelsea, London
Ideology
The stunning residential flats in the Trellick Tower, London, is a Grade II listed tower square on the Cheltenham Estate in Kensal Green, London. The building uses brutalism as the style of focus. The architect Ernő Goldfinger designed this structure with his earlier project, Balfron Tower at its base. This social accommodation tower sadly became the epicenter for Illegal activities such as misdemeanor, piracy, drug exploitation, and prostitution. Later on, things improved after 1980 following the substantiation of a residents’ association that laid down certain rules and regulations for increased safety of the residents.
The fundamental characteristics of brutalism suggest exposed services that are well documented in this building. The parallel thin profile of a structure consists of a lift service that is linked to every third story with access to the corridors in the main building. Despite the tower’s public opinion, it is a pop-culture reference as it appeared on t-shirts and songs.
The Palace of Assembly, Capitol Complex, Chandigarh
Year of Construction: 1962
Architect: Le Corbusier
Location: Chandigarh, India
Ideology
Designed by the modernist architect Le Corbusier, the palace of assembly is a legislative assembly building situated in the city that he designed, Chandigarh. The palace of assembly is a portion of the capital complex, which also includes other structures such as the legislative assembly, secretariat, and the Chandigarh high court.
The structure’s unique features comprise a circular assembly chamber and stair-free circulation. Interior planning boasts the idea of architecture in circulation. The palace is designed to encourage the movement of people and their ideas. The structure feels expansive and the usage of ramps to replace stairs provides fluidity among levels. In 2016, the structure was named a UNESCO World Heritage Site.
Today, most of the structures in Chandigarh are in a state of neglect. To raise awareness against the preciousness of the structures’ auction was conducted in London where the chairs what to be auctioneered.
Robin Hood Gardens, Peter and Alison Smithson, 1972
Year of Construction: 1972
Architect: Alison and Peter Smithson
Location: Poplar, Tower Hamlets, London, England
Ideology
This residential estate in London was designed by Alison and Peter Smithson in the late 1960s. The design features expansive walkways that were nicknamed ‘streets in the sky.’ Social housing was inspired from Le Corbusier Unité d’Habitation. The initial housing design featured two blocks of 10 (east) and 7 (west) storeys each. In 2012, a wider local regeneration project, Blackwall reach demolished the Robin Hood Gardens.
Their design philosophy involves placing rectilinear grids on residents’ pathways instead of as following modernist buildings. Thus, inspiring the idea for the aerial walkways. It comprises two long curved blocks are facing each other over a primary green space. The estate covers 1.5 hectares of land. The flats range from single-storey apartments to two-storey maisonettes and also feature 2 to 6 bedrooms.
Unité d’Habitation – Citè Radieuse, Marseilles, France
Year of Construction: 1952
Architect: Le Corbusier
Location: Marseilles, France
Ideology
This residential housing structure by Le Corbusier is designed with the collaboration of painter-architect Nadir Afonso in the 1950s. In 1920 he started to design apartments that were considered modernist and contemporary residential design in Europe. This structure is placed in Le Corbusier’s designed city La Cité Radieuse. This structure is one of his most famous works and has been proved to be influential in the inspiration for Brutalist architectural style and philosophy all over the world.
The building is made of béton brut (rough-cast concrete) since a steel frame would have been too expensive owing to the post-war steel shortage. The Unité in Marseille, as well as numerous other works by Le Corbusier, were awarded UNESCO World Heritage Sites in July 2016. The French Ministry of Culture has also listed it as a historic monument. On February 9, 2012, it was ravaged by fire.
Habitat 67, Montreal, Canada
Year of Construction: 1967
Architect: Moshe Safdie
Location: Montreal, Canada
Ideology
The design for Habitat 67 began as a thesis project for Moshe Safdie’s Masters’ architecture program at McGill University. This community housing complex in Montreal, Quebec, Canada was built in 1967 and is one of the most recognizable buildings in both Montreal and Canada. The design consists of 354 identical prefabricated concrete forms that are arranged in various permutations and combinations reaching 12 storeys in height. These combinations produce 146 residences of various extents and configurations. Each unit is connected to at least one private terrace which ranges anywhere from 20 to 90 square meters in size. In 2012, Habitat 67 won the Lego architecture poll for resembling the popular Lego set.
Boston City Hall, Boston, USA
Year of Construction: 1968
Architect: Kallmann McKinnell & Knowles and Campbell
Location: 1 City Hall Square, Boston, Massachusetts
Ideology
Consisting of the officers of the mayor of Boston and the Boston City Council, the Boston City Hall was built in 1968. The brutalist structure is controversial because many people are displeased by the appearance of the structure. The structure is surrounded by a Plaza and together it is a part of the government center complex. The top-heavy massing and presence of tiny fenestrations in the facade make it remarkably brutalist. At a period when monumentality was commonly seen to be a suitable feature for governmental architecture, the architects aimed to build a dramatic statement of modern civic democracy inside the ancient city of Boston.
It is considered an excellent work by architects and critics and is one of the top ten proudest achievements of American architecture.
Mill Owners Association Building
Year of Construction: 1954
Architect: Le Corbusier
Location: Ahmedabad, India
Ideology
Invited to Ahmedabad by mayor Chinubhai Chimanbhai, Surottam Hutheesing, the then president of Ahmedabad Mill Owners’ Association, commissioned Corbusier to build the new headquarters for their association. In a textile center in India, the Mill Owner’s Association was built as the organization’s headquarters. The key feature of the structure, which Le Corbusier developed when he began working in warmer areas. The building has a ceremonial ramp in the front that extends from the entry to the first floor wherein the executive office and board room are located. The ground floor comprises working spaces for the clerks along with a single-story canteen at the rear end of the building.
The third floor has a high ceiling auditorium with a curved enclosing wall. The eastern and western facade flaunts a sun breaker design which is Corbusier’s invention to prevent harsh sun intake and control air movement. It is planted to shelter the inside from the heat of the sun and comprises an outside concrete lattice formed of angled planes. The construction was completed in 1954.
Geisel Library, San Diego, USA
Year of Construction: 1970
Architect: William L. Pereira & Associates
Location: University of California, San Diego
Ideology
This library building, situated at the University of California, San Diego is constructed in a brutalist/futuristic architectural style. Being one of the most recognizable buildings on campus and as a brutalist structure, the library was designed by William Pereira and Associates. Sitting at the head of a canyon, the library features a combination of stacking of floors to resemble a stack of books. To save on construction costs, the originally conceived steel frame building was changed to reinforced concrete.
This change led to more structural design as the interior spaces were exposed. The unique feature of this structure is the snake path leading to the library from the east side, which is symbolically connected to Warren Mall by the Stuart Collection work Snake Path. The lower levels of the library are named 1 and 2 and the upper levels are named 4 to 8, leaving the third floor out. Speculations point to the purposeful elimination of the number, perhaps a common urban legend, but in reality, the third floor is an open outside forum.
Saint-Pierre Church, Firminy, France
Year of Construction: 1973-2006
Architect: Le Corbusier, José Oubrerie
Location: Firminy, Loire, France
Ideology
Saint-Pierre, a concrete structure in the commune of Firminy, France, was Le Corbusier’s final significant construction. It began in 1973 and was finished in 2006, 41 years after his death. The construction was stalled from 1975 to 2003 because of local political conflicts. The structure was finished by the French architect José Oubrerie, who had been Le Corbusier’s pupil for many years. Although a church, the structure has also been used as a secondary school and as a shelter.
The church currently serves as a cultural venue. In Vanity Fair magazine’s World Architecture Survey of 2010, the building was voted second in the rankings of the top structures erected in the twenty-first century, garnering four votes. In his reaction, American deconstructionist architect Peter Eisenman claimed that this skyscraper is the most important structure erected since 1980.
Villa Göth, Edman and Holm, 1950
Year of Construction: 1950
Architect: Bengt Edman and Lennart Holm
Location: Uppsala, Sweden
Ideology
A humble house on the street of Döbelnsgatan in the Kåbo neighbourhood is believed to be the first brutalist structure to come into existence. The house is listed to have a special architectural interest in Sweden. The home has two floors along with the basement which is constructed entirely out of dark brick. The fenestrations give slight horizontality to the structure. One of the most important elements of brutalist buildings is the visibility of structure that is present here in visible I-beam over the window sections.
As is the choice of material that is clearly displayed. The roof is constructed as a flat gable roof. The interior floor plan features an open floor plan with the materials continuing within. The washrooms are on the first floor and are formed of raw concrete (béton brut). An open stair at the center of the home connects all the floors together.
New brutalism is not only an architectural style; it is also an architectural strategy, a desire to construct plain, honest, and utilitarian structures by, for example, not allowing them to evoke connections or feelings. The rigid, modernistic design language of brutalism is thought to be a reaction against the architecture of the 1940s, much of which was marked by a retroactive nostalgia.
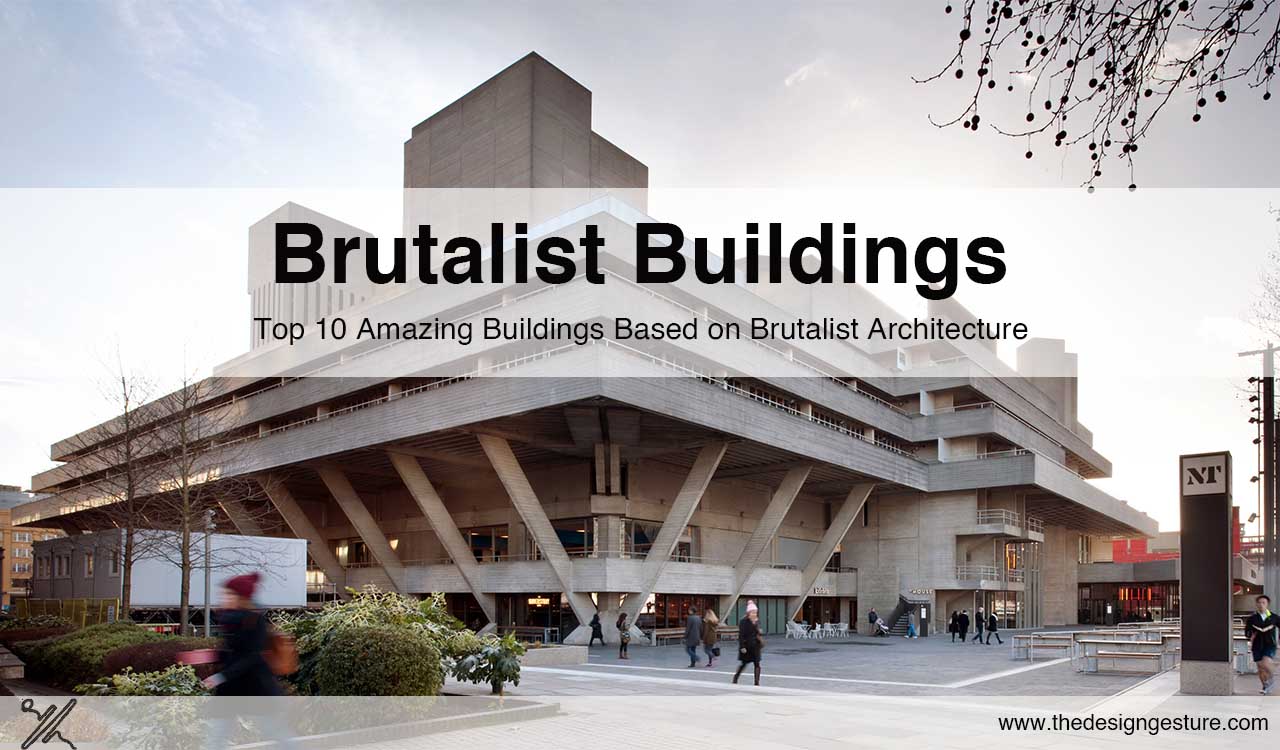
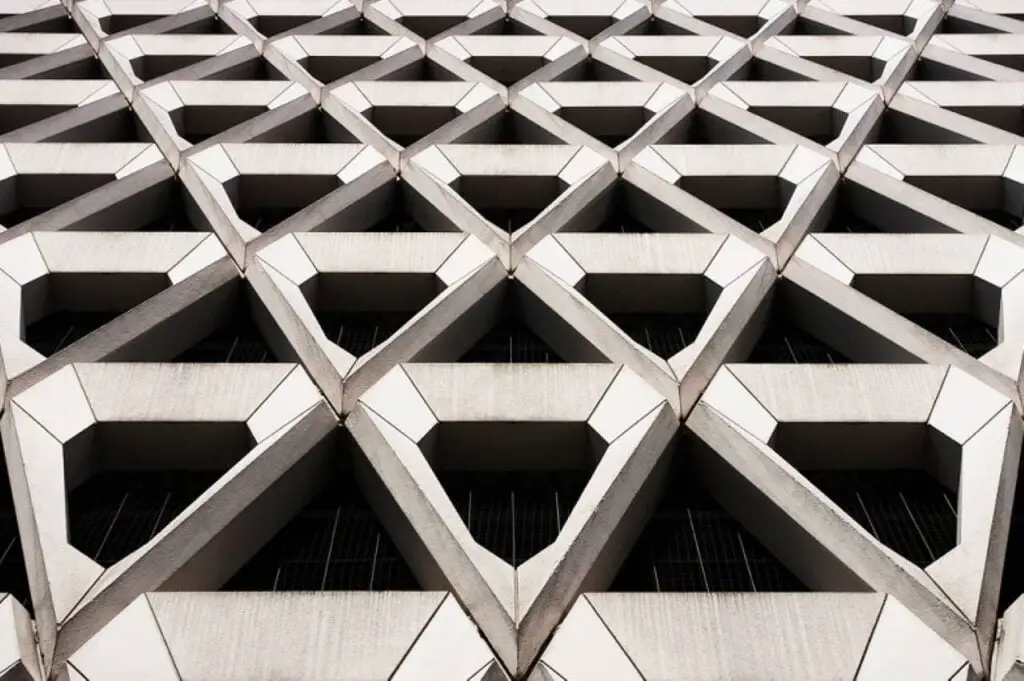
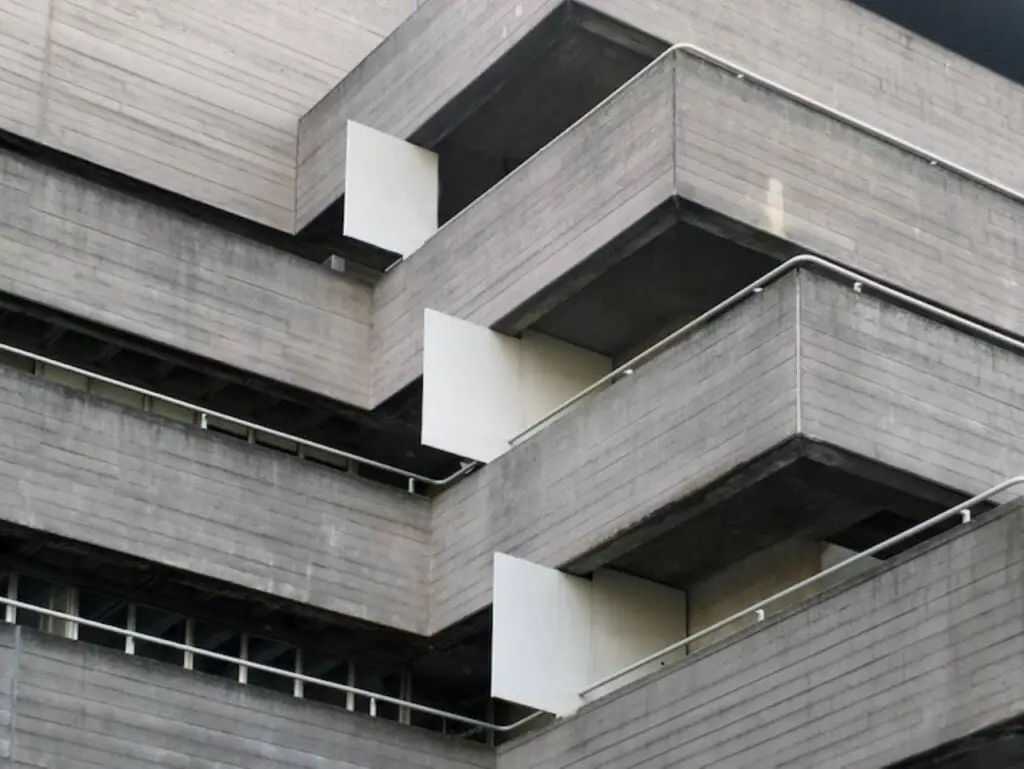
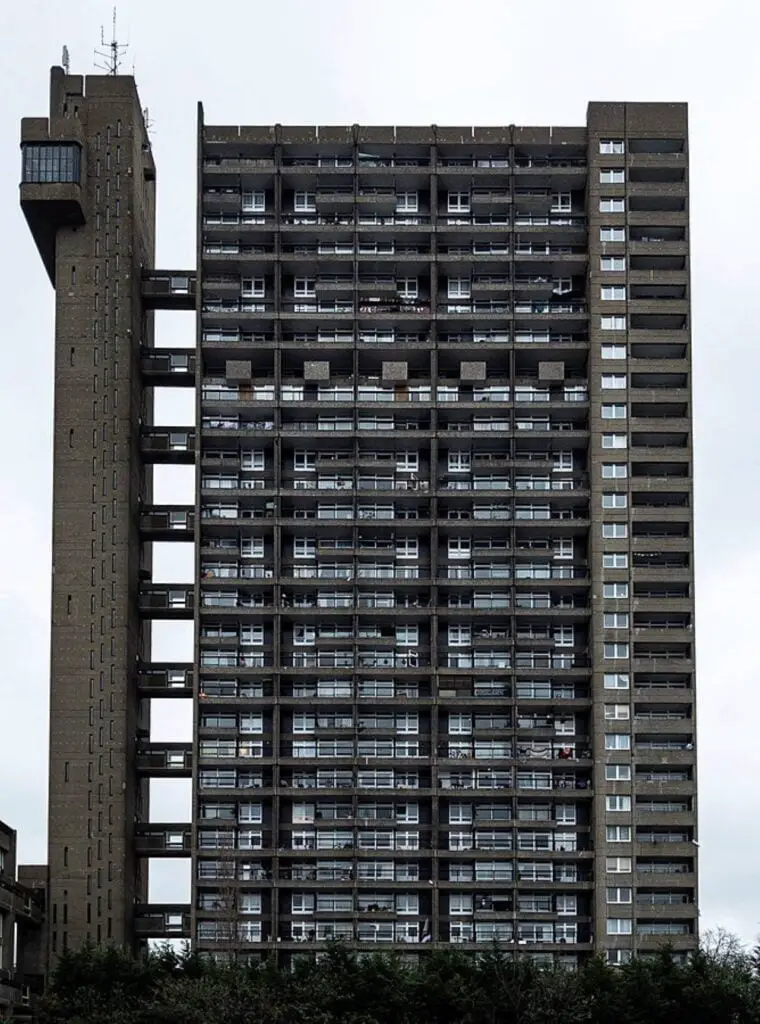
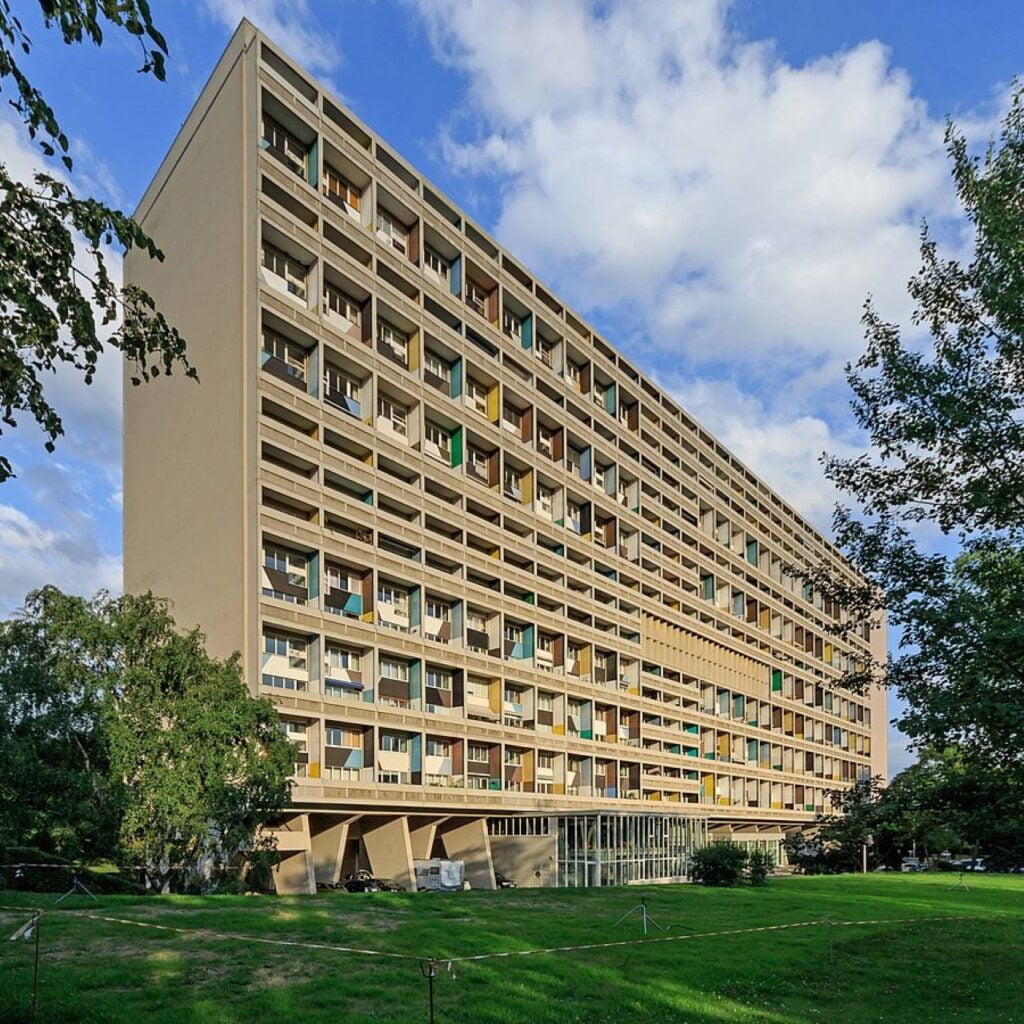
Leave a Reply