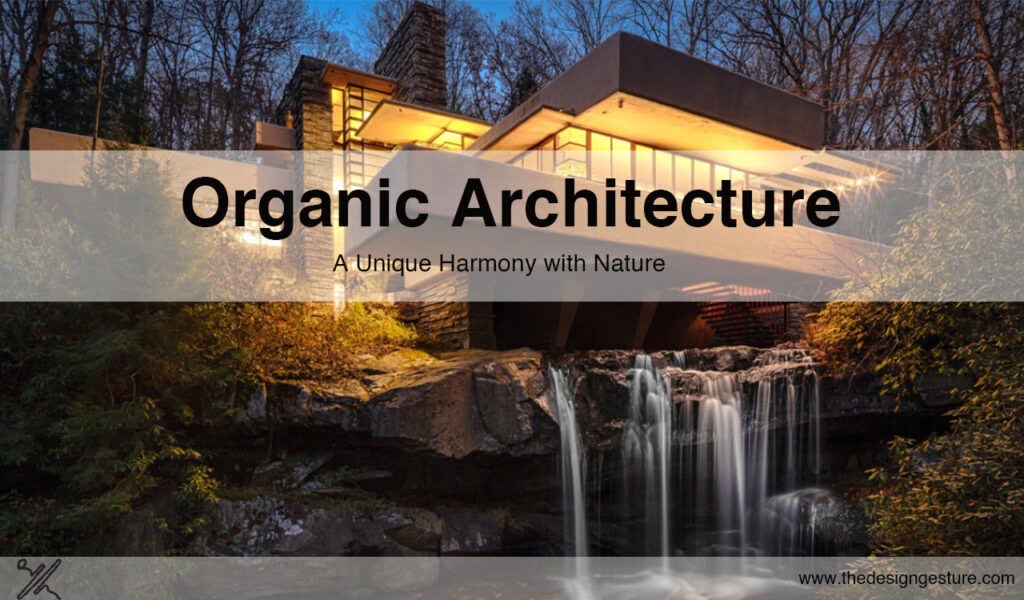Table of Contents
Introduction
Organic architecture came into existence around 1908. Organic architecture, mentioned as designing the structures while creating spaces, creates a balance with the natural surroundings. Organic architecture is meant to have custom-fit spaces according to the required function, or, to put it another way, Form Follows Function! And, of course, the design and the environment should melt into one another as if nature yielded it!
What Is Organic Architecture?
Organic architecture promotes harmony between the structure and nature through sympathetic and well-integrated design approaches to the site. Organic architecture is all about respecting the surrounding nature while still working it together with the function of the building in a harmonious manner.
Vernacular architecture is mostly based on natural/ local materials and nature-derived structures and forms, which is why it is inherently organic.
Origins Of Organic Architecture
Organic architecture emerged at the start of the 20th century. Organic architecture, inspired by living nature, is an amalgamation of various styles like art nouveau, functionalism, and constructivism.
The Great Minds Behind Organic Architecture
Antoni Gaudí
Antoni expressed himself in sculptural forms based on the construction forces. He developed a natural geometry of double-curved surfaces and applied it within the church of the Sagrada Familia.
Louis Sullivan
He introduced the concept of organic architecture. He closely studied nature and concluded that form follows function and used this strategy in his architectural designs. Moreover, he brainstormed his geometrical building masses to life by means of organic ornamentation.
Rudolf Steiner
Introduced the principle of ‘metamorphoses’ enabling him to express development processes. This enabled him to express development Processes fundamental to nature and culture.
Frank Lloyd Wright
The father of this architectural style, Frank, coined the term “organic architecture”. He designed organic structures to showcase the continuity of internal and external space.
The Geometry Of Nature
Numerous shapes and patterns, seen in nature, follow mathematical rules while reflecting unity and symmetry.
You’re So Golden!
One such math is 1.61! The golden ratio! The early civilization got inspired by the simple and basic geometric shapes found in nature. They used the golden ratio, which was common in nature, to build structures.
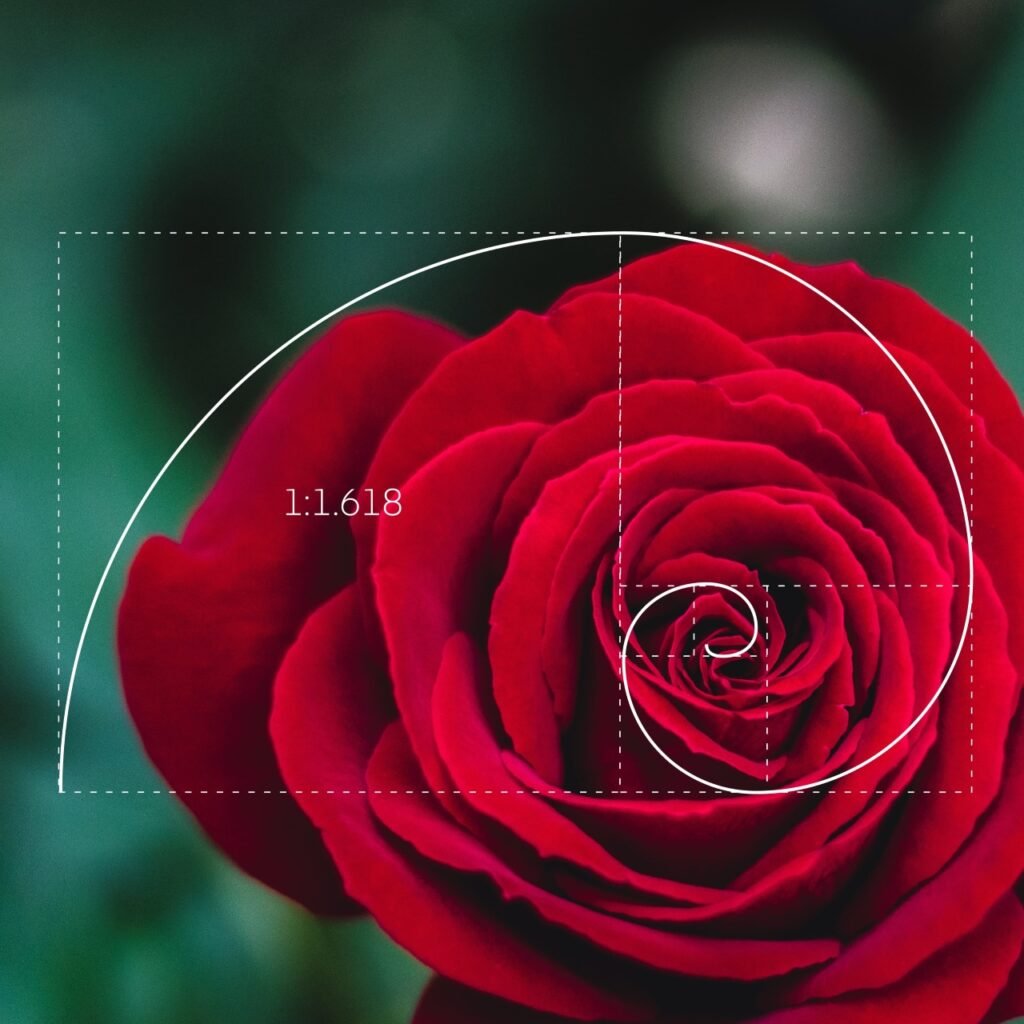
Biomimicry
In organic architecture, the design is inspired by nature and imitates the shapes of living things. Nature usually has answers to all the technical design problems. Design inspired by the qualities of living organisms is called bionic designs. Biomimicry architecture is more of a scientific approach to a sustainable design that takes inspiration from nature not merely for the aesthetics but also the construction principles from it!
There are tons of structures in the world that have been mimicked by nature!
Institut Du Monde, Arabe, Paris


One such example is Institute Du Monde Arabe in Paris. The façade of the institute mimics the iris of the eye! The cladding acts as an automated eye and controls the amount and manner of light slipping into the interiors of the structure while maintaining thermal comfort.
Eiffel Tower, Paris
Another example from the epitome of romance! The iron structure, Eiffle Tower, derives its concept from Femur that is the thigh bone! The features almost identical to the bone help the structure withstand shear winds and provide structural stability.
Eden Project, England
Eden is the largest greenhouse in the world. Who knew a simple bubble can evolve into such beautiful semicircular modules!
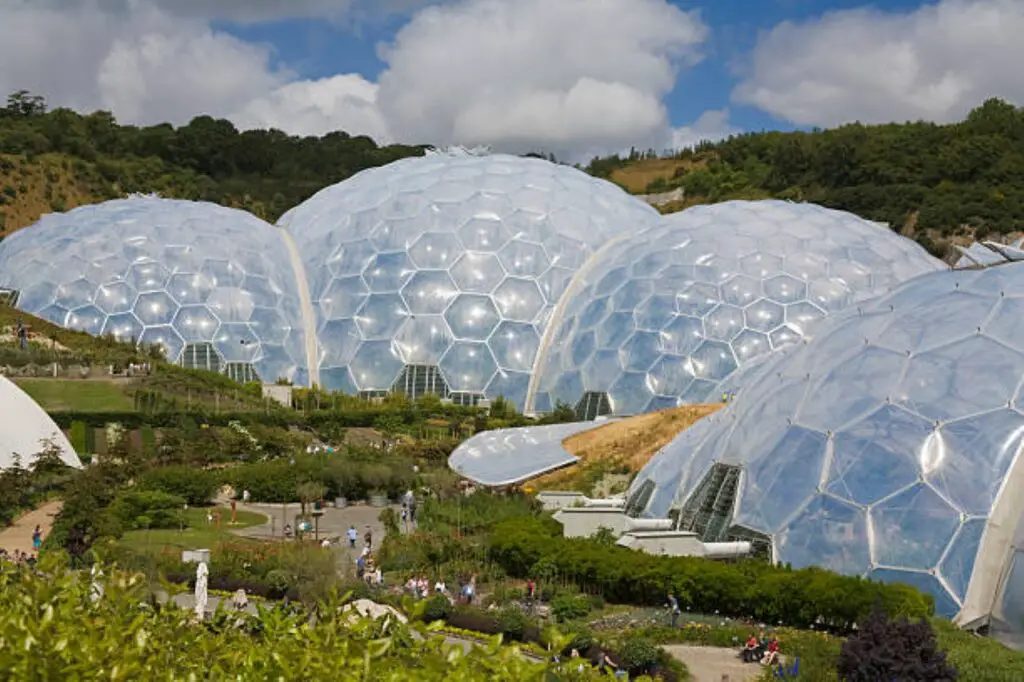
Famous Examples And Architects
Falling Water By Frank Lloyd Wright
Frank’s creations were spurred by Nature. Wright also paid a lot of attention to the interiors of his buildings. He believed in connecting architecture with the inhabitants. His projects like the Falling water blend flawlessly with nature surrounding it.
As for his design philosophy, Wright believed in creating spaces that were functional and humane at the same time. His projects are don’t just revolve around appearance and aesthetics but also the connection and enrichment of the inhabitant’s lifestyle. His projects include organic colors, simple geometric shapes melting into the surroundings, and hidden entries.
Falling Water
In the bear-run nature reserve, Pennsylvania, there’s a stream that suddenly breaks into a fall! Frank designed a phenomenal house known as ‘Falling water’ that redefined the connection between man, architecture, and nature. The house was a weekend home for the Kaufmann family.
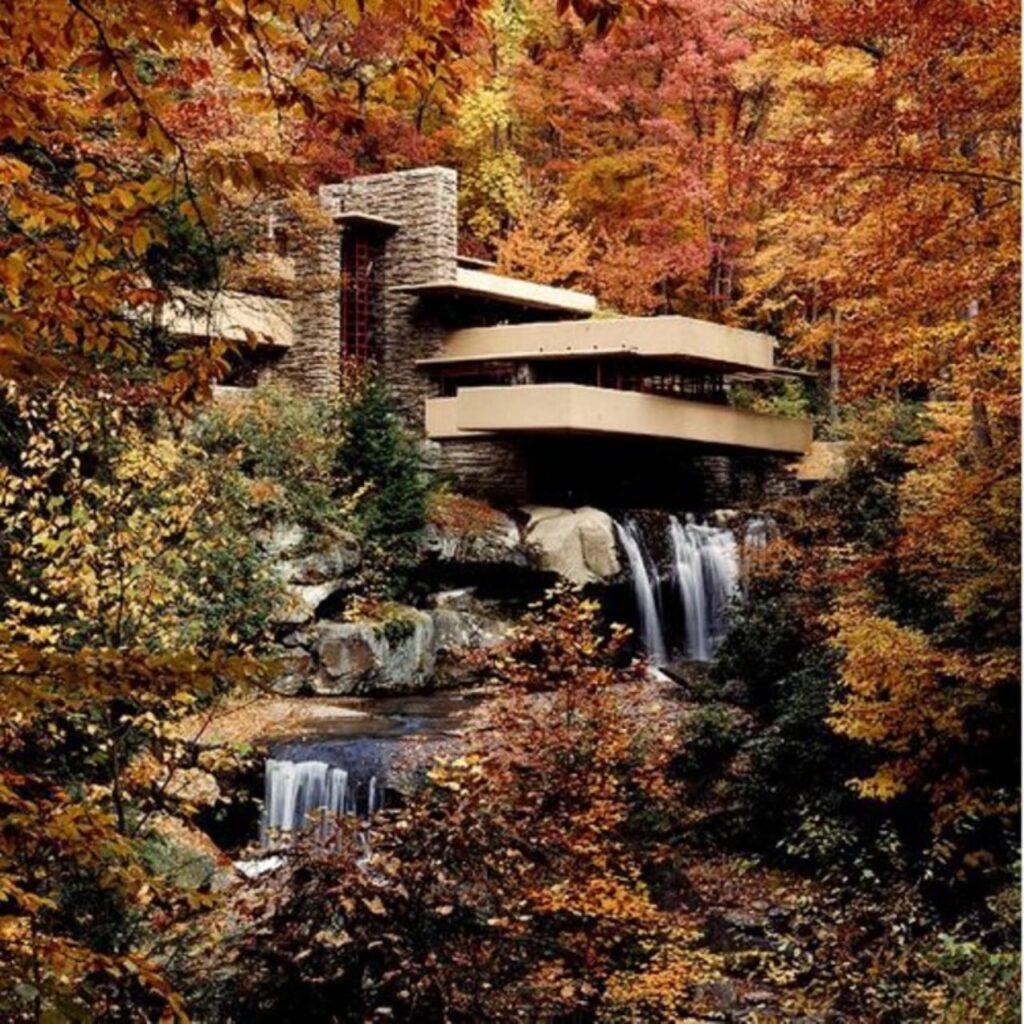
The house’s organic architecture was inspired by Japanese architecture. Wright created harmony between man and nature, and hence he integrated the house with the waterfall itself!
Falling Water has three R.C.C. levels with cantilevered balconies anchored in solid rock. The glass walls on the south overlook the stream. The four materials used in this house are sandstone, RCC, steel, and glass.
Casa Mila By Antoni Gaudi
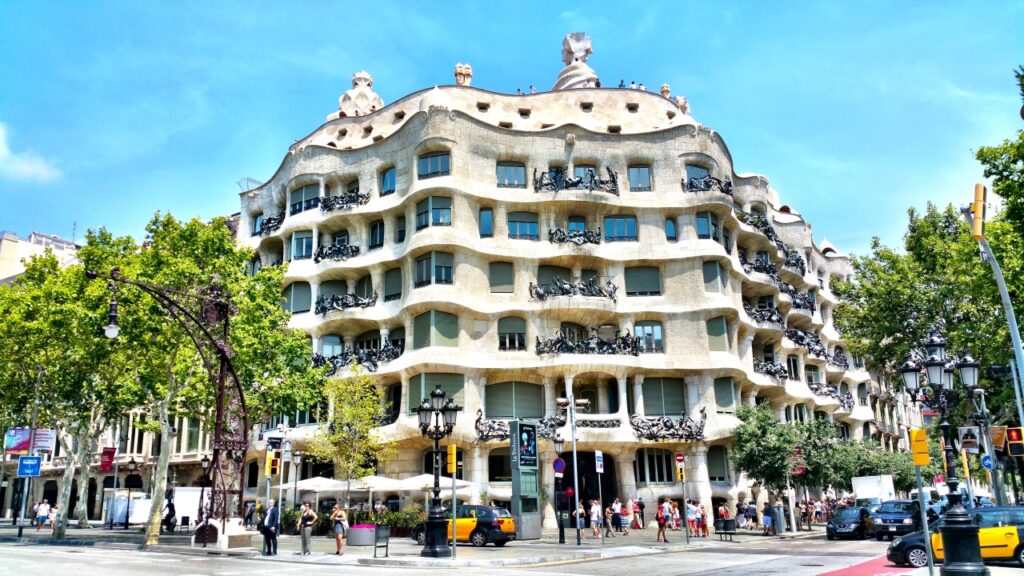
The undulating façade and surrealist sculptural roof of Casa Mila make it appear even more organic. The building is divided into nine different levels including a mezzanine floor and an attic. The ground floor serves as a garage whereas the mezzanine floor is the entry to the building. The building embodies two interior courtyards within the ‘8-shaped’ plan.
The stone façade is the skin for the load-bearing structure and hence, serves no load-bearing function. The façade’s weight has been supported by steel beams of the same curvature.
The facade can be comprehended three sections, e.i., the street façade, the main façade, and the roof structure. The textured organic design of the main façade is achieved by the use of limestone bricks.
The Lotus Temple, Delhi, India

This temple in India was designed by Iranian-Canadian Architect Fariborz Sahba in 1986 to resemble a lotus flower. The design of the flower was a symbol of beauty, grace, and elegance. The 9 pools encircling the temple are a representation of the floating lotus leaves. These pools don’t only serve an aesthetic purpose but also as a ventilation and cooling mechanism! The outer shells and the interior arches have white marble cladding.
The structure is made of three layers of nine petals each. The first two layers of the petals curve inwards, e.i., towards the dome whereas the third layer curls outward, projecting over the nine entrances.

The entire structure has been designed to provide ample light. This has been fulfilled by providing skylights with glazing the petal structures, allowing the light in just the way it happens naturally in a lotus!
Lotus Temple is also a great example of biomorphic design as the design and the functions have been mimicked from nature!

