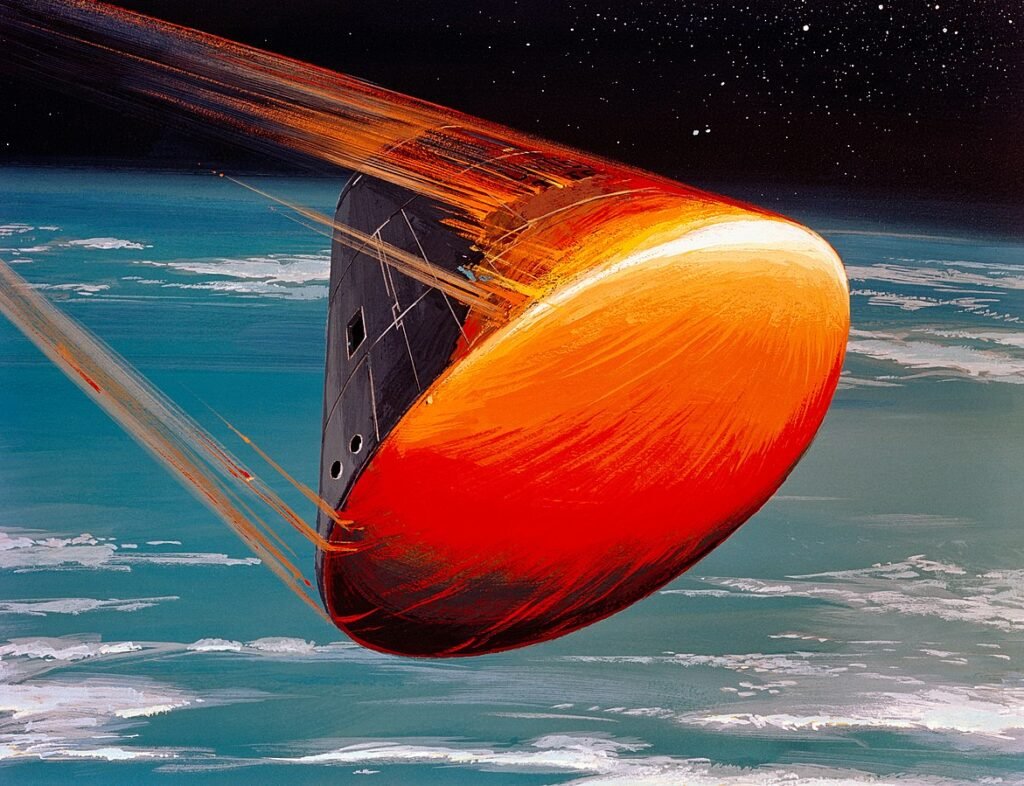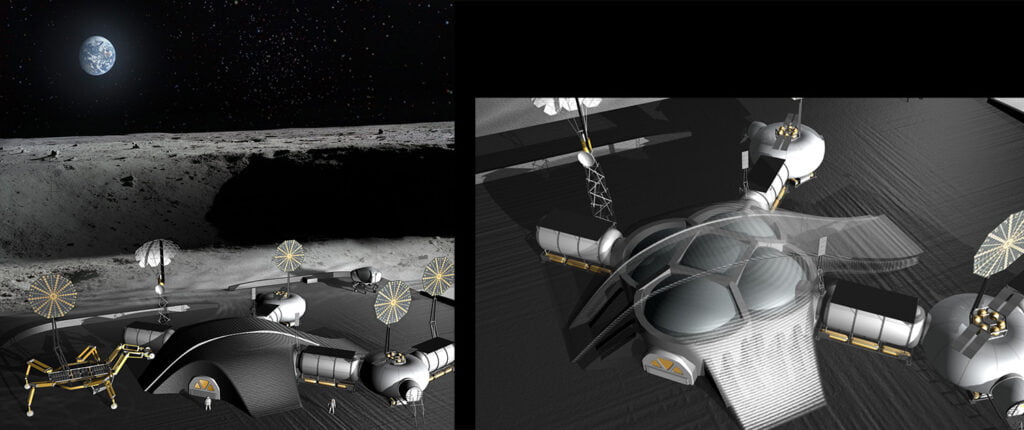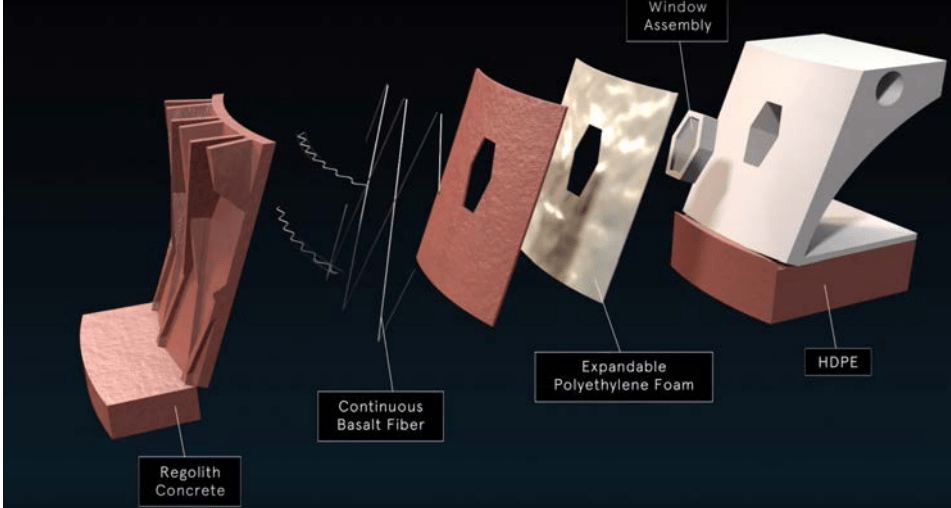In times where space is up and open for commercial travel and exploration, we have to ask ourselves, is the new space race leaning towards colonization? If so, by what time will we be able to set our mark on fellow planets and raise our kids in various G’s?

Table of Contents
The Genesis of the concept
In the neonatal stage of Space Architecture, Architects and industrial designers started to contribute to the aerospace industry by the 1960s. In the USSR, the studio of Vladimir Chelomei designed the Salyut 1 space station, which was launched in 1971. Raymond Loewy, an industrial designer, persuaded NASA in 1968 to incorporate a window in the Skylab space station, which was launched in 1973, so that astronauts could see out and see the Earth, revolutionizing the way we humans viewed “The Blue Marble.”
At the beginning of human space flight, engineers dominated the field in providing services necessary for human sustenance on space ships, but architects were right behind to establish their role in designing space stations and planetary bases on different celestial bodies.
As of the early 1970s, the crew systems division was responsible for Capsule designs, but later on, a few architecture students persisted on the scope for the profession, defending graduate theses on space station concepts. Towards the end of the decade, NASA wanted an architect’s thinking methodology for their space stations, a compelling factor for aerospace support contractors to hire one, thus beginning the age of space race for architects.
Later, the Space Station Freedom program expanded the opportunities for a space station of NASA architects, the larger contractor community, and academics to collaborate in the burgeoning profession of Space Architecture. Space architecture is primarily concerned with the development of concepts for orbiting space stations, lunar and Martian exploration spacecraft, and surface bases for the world’s space agencies, most notably NASA.
Multifariousness of Space Architecture
When it comes to Space Architecture, there are different zones in which man-made objects exist.
Suborbital
Structures that cross the boundary of space but do not reach orbital speeds are considered suborbital architecture. For spaceplanes, the architecture has much in common with airliner architecture, especially those of small business jets, much like the one Richard Branson recently traveled to “space” in.

Example: SpaceShipTwo
Virgin Galactic (VG), an American spaceflight company founded by Richard Branson, recently launched the Scaled Composites Model 339 SpaceShipTwo (SS2), an air-launched suborbital spaceplane type designed for space tourism. The architecture of the SpaceShipTwo vehicle is uncommon to other space ships with this cabin looking more like something out of science fiction than a modern spacecraft, Unlike the haphazard interiors with obscure switches and protruding machinery of previous generations. The choice of material for this aircraft is lightweight composite materials rather than heavy metal.
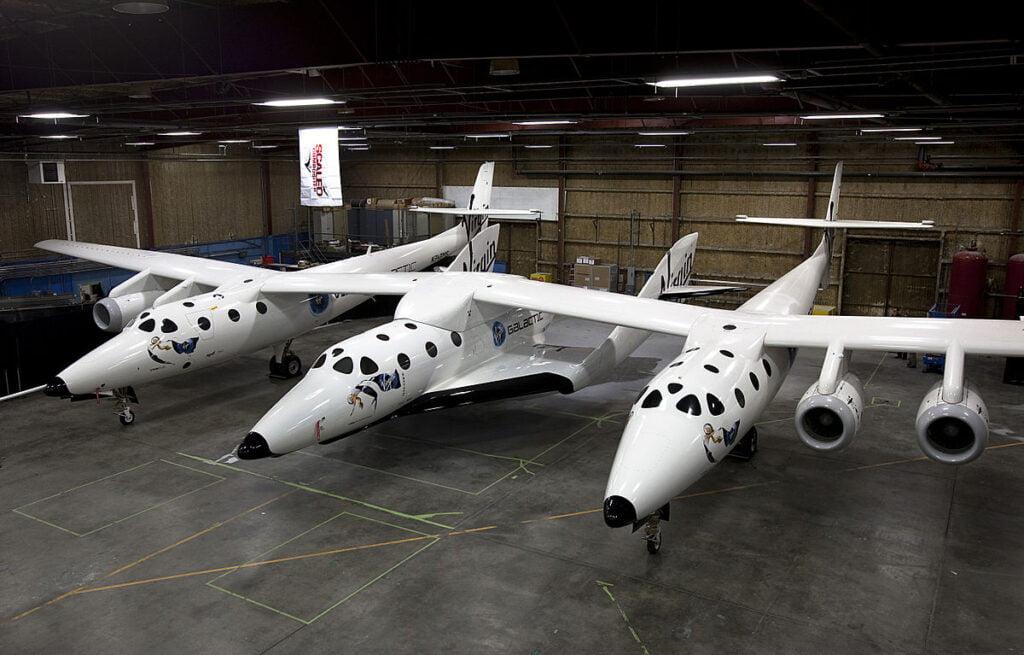
Orbital
Orbital architecture is the architecture of structures designed to orbit around the Earth or another astronomical object.
A currently operational orbital architecture is the International Space Station.
Existing: International Space Station:
Holding a crew of six and built by aerospace engineers, The International Space Station (ISS) is the only permanently inhabited structure currently in space. The International Space Station is constantly under construction with modules being added now and then. It serves as a motel for astronauts and cosmonauts also doubling as a very cool science laboratory.
The Modules were primarily launched using the Space Shuttle and were assembled by its working crew aboard the ISS. The design aspect of human experience and comfort takes a back seat in such projects as accomplishing an incredible feat of engineering to not only construct but to retain such stations are considered enough.
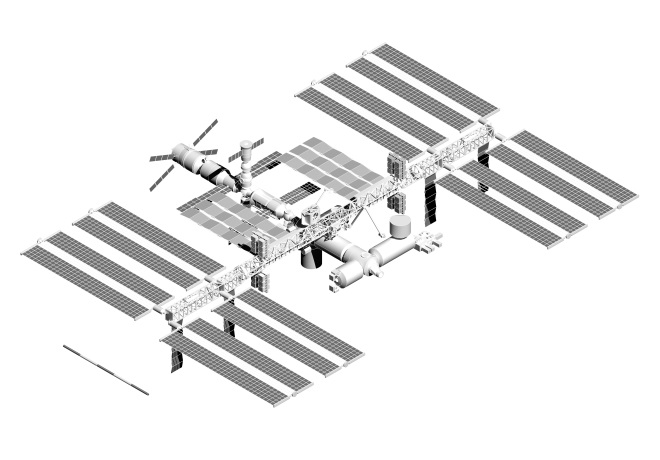
Proposed: Voyager Station
Chief Architect: Tim Alatorre
Planned by Orbital Assembly Corporation, the first-ever commercial space hotel, Voyager Station, will start construction in 2026 and aims to open by 2027. Accommodating 280 guests and 112 crew members spanning over 50,000-square-meters. Made possible by opening up low Earth orbit and beyond to construction, OAC aims to take advantage of this decrease in launch costs and increase in reliability and safety, a new contender in the space race for commercializing the heavens.
The construction company plans on serving passengers traditional ‘space food’ like freeze-dried ice cream and also aims to have recreational spaces for activities like basketball, so you can float to the hoop. Although the rates have not yet been disclosed, it would not surprise us if it would drain a wealthy man’s valet by half, but the company aims, with time and resources, the ticket would fit right into a common man’s budget.
The central un-pressurized ring structure will contain the docking hub connecting the modules. Akin a wheel, the outer ring truss will connect to the central ring by a network of spokes, and from there it will have 24 habitation modules, with the whole thing rotating at slightly under a second in a minute.
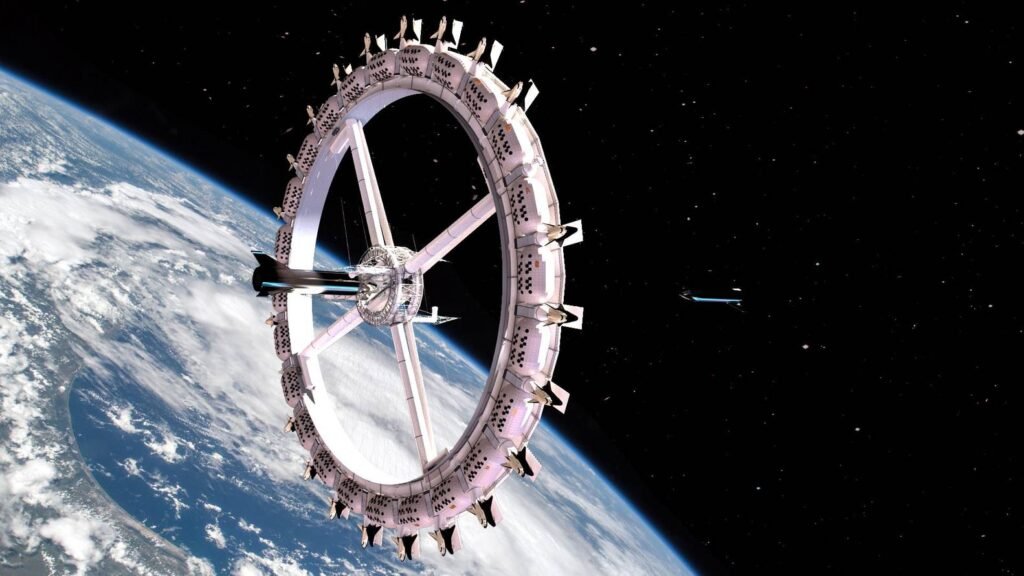
Lunar
Existing both in theory and practice today, Lunar architecture deals with man-made structures on our nearest celestial body. Today, five Apollo Lunar Module descent stages remain upright in various positions over the Near Side’s equatorial zone, pointing at mankind’s extra-terrestrial endeavors.
The Moon is the farthest humans have traveled, and space architecture is what has kept them alive and allowed them to sustain and function as humans. An example of the lunar architectural mark is the Command Module: a part of the Apollo Missions of 1969.
Existing: Command Module: Apollo Missions:
The command module is the one in which the astronauts traveled for the Apollo Mission. The outer structure was made of stainless steel brazed-honeycomb brazed between 0.5 inches to 2.5 inches steel alloy face sheets. For additional heat protection, the area between the inner and outer shells was filled with a layer of fiberglass insulation to help in re-entry.
An uncounted aspect throughout the design process was lunar debris which astronauts contaminated the modules with during their rendezvous which John Young of Apollo 16 described as being like tiny razor blades. Dust mitigation was quickly discovered as one of many challenges that needed to be addressed if humans lived on the Moon. It now proudly sits in the Smithsonian display in the National Ai rand Space Museum’s Lunar Exploration Vehicles gallery. A cross-section of the module is illustrated below.
Proposed: Sinterhab: 3d Printed Habitat Module For Nasa Moon-base
Constructed by 3D printing technology, the project is a design study for a core module on a Lunar South Pole, with the use of in-situ resources and equipped with a bio-regenerative life support system for 4-8 people.
The Sinterhab contains an experimental garden for the development of new bio-regenerative life support system elements, which combines deployable membrane structures and pre-integrated stiff elements with a sintered Regolith shell for enhanced radiation and micrometeorite shielding, taking space architecture to a whole new level.
Constituting the building, construction, and interior elements, the project explores these various concepts from an architectural point of view. SinterHab’s construction approach is based on contour carving using lunar regolith sintering. NASA JPL’s Sinterator robotics 3D printing technology allows future generations of massive lunar cities to be built with less imported materials and solar energy.
Microwave sintering provides a rigid structure in the shape of walls, vaults, and other architectural components. Plants used for food production are also useful for air purification and water purification. The water in the rejuvenation system has a dual purpose in the safe-haven habitat core, acting as radiation shielding. To learn more, head over to Sinterhab.
Martian
Martian architecture is architecture and support systems designed to sustain human life on the surface of Mars. Although a human expedition to Mars has not yet become reality, there has been continuous work on Martian habitat design and architecture. Martian architecture is divided into two categories: architecture imported from Earth fully assembled (which is very expensive) and architecture making use of local resources.
Proposed: Mars X House V2
Mars X-House won first place in 100% Virtual Design in NASA’s Phase 3 3D-Printed Habitat Challenge. Mars X House is an evidence-based design process to demonstrate the design and constructability of a future home for a four-person crew to live and work on Mars for an earth year. Designed to exceed radiation standards to ensure human health, the Mars X-House allows the crew to experience natural light and view the Martian landscape.

3d Printed Mars Habitat (3rd Phase Of Nasa’s Centennial Challenge)
The Hassell and Eckersley O’Callaghan’s (EOC) design for human habitation on Mars investigates 3D printing technologies that could be used to deliver safe, comfortable, and efficient homes, in an attempt to re-define human-centric design to allow humans to thrive on the red planet.
The habitat structure notion that has been developed is made up of two systems. Lightweight inflatable modules are deployed as a reconfigurable framework for specific program requirements, producing an artificial atmosphere to support the Astronauts’ survival. This is in conjunction with Eckersley O’Callaghan’s compression-only shell structure, which will be 3D printed autonomously using Martian regolith to shield the modules from high amounts of radiation.
“Within the last decade, we humans have made huge advancements in technology. In the next ten years, it may not be inconceivable we will have humans traveling to the moon commercially and space colonies as space hotels.” – Kailin Gow on STEM Stage Talk.
Architects in the Space race
B.I.G.
Mars Dune Alpha
BIG, Bjarke Ingels’ studio, is teaming up with ICON, a building technology business, and NASA to produce Mars Dune Alpha, a 3D-printed structure that simulates life on Mars.
The 158-square-meter “habitat,” which is now under construction at the Johnson Space Centre in Texas, was designed by BIG and ICON to help humans prepare for life on Mars. The Mars Dune Alpha will house four people for extended periods, simulating the physical and emotional challenges that a crew may experience on a long-duration space mission. Due to the scarcity of building materials on the planet, it was built using 3D printers.
The specific technology that will be used is Vulcan, ICON’s 3D-printing system that uses the company’s own Portland Cement-based mix called Lavacrete.


Project Olympus
BIG and ICON, a 3D-printed building business, have revealed that they are working on Project Olympus, a robotic construction project for the moon.
After receiving a Small Business Innovation Research (SBIR) government contract bolstered with financing from NASA, ICON enlisted the design company and SEArch+ (Space Exploration Architecture) for the project. Project Olympus aims to develop a way to create a 3D-printed infrastructure for living on the moon using materials found on its surface.

S.O.M.
Moon Village
SOM and the European Space Agency have collaborated on a design for a lunar settlement made entirely of inflatable modules. SOM exhibited a detailed scale model of Moon Village, which it initially unveiled in2019, as part of its show Life Beyond Earth at the Venice Architecture Biennale. The plan is for a collection of independent four-level units to be placed in the moon’s south polar area to serve as research hubs.
The modules are made to be inflatable so that they may be compressed and rocketed to the moon, where they can be extended to their full size. The space architecture of each unit would be constructed using a hybrid structural design that combines a hard titanium alloy perimeter frame with a soft structural shell. Because the south polar region receives a lot of daylight throughout the lunar year, the shelters would be positioned there, allowing the units to harvest sunlight for energy.

Foster + Partners
Foster + Partners is looking at the possibility of using lunar dirt to 3D print buildings on the moon, thus entering the space race. The London architecture firm is collaborating with the European Space Agency to research methods for building lunar dwellings and has created a four-person residence that would protect its occupants from extreme temperature changes, meteorites, and gamma radiation.
The house’s foundation would be built out of a modular tube, with an inflatable dome folding up over it. Using a robot-operated D-Shape printer, layers of lunar soil, known as regolith, would be built up around the frame, generating a lightweight foam-like creation drawn from biological structures typically found in nature.
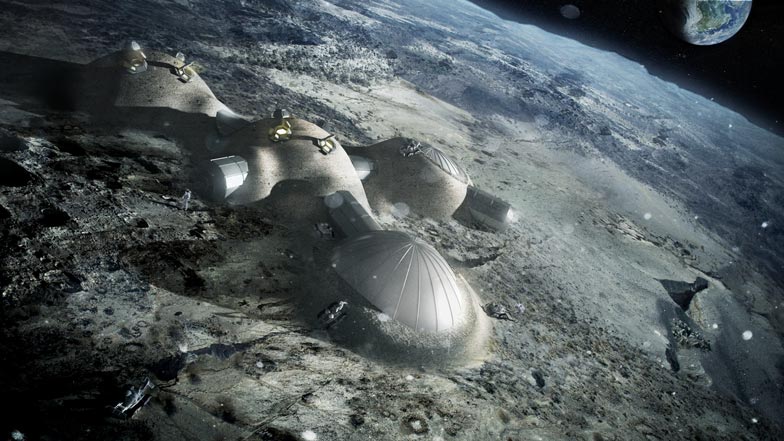
Hurdles
Lack of established infrastructure, such as power and water supply, sewage and waste recycling, and transportation assistance, is one of the most significant issues facing space architecture today.
You will become aware of the potential that Space Architecture offers for Earth applications and how it can help sustainable development right now once you understand how to build structures for harsh and unforgiving settings of space. In 2014, a new Space Architecture subcommittee (Terrestrial Applications) was established to investigate and promote terrestrial applications of space architecture, with a focus on sustainable development.
How far out in the future?
Space Architecture is still a relatively new field. Employment prospects are dependent on government backing for space exploration missions and few private ventures in the field. The best approach is to be technically prepared and to keep up with news and changes to take advantage of possibilities as they emerge.
Concept art for large-scale space development has been generated by several traditional architectural, engineering, and construction (AEC) organizations. Their dreams may take decades to come true. The growth of human presence in space is critical to the future of space architecture.

Although aerospace engineers dominate this field, a space architect must have a broad general knowledge of the topic, be prepared to speak ‘their language and be able to contribute to a technical design team.
A space architect must develop an understanding of the space environment and its impact on human health and environmental design in addition to professional education in terrestrial architecture. From conventional terrestrial settings to the harsh extremes of space, the architect must be able to extrapolate technical design expertise. Additional engineering or architectural study devoted to the space environment will aid in career opportunities.
Courses and Education
Sasakawa International Centre for Space Architecture (S.I.C.S.A.) is a unique multidisciplinary research, design, and teaching academic center that supports the world’s only Master of Science (MS) degree in Space Architecture for architects who are also space lovers. SICSA: The University of Houston’s Sasakawa International Centre for Space Architecture (SICSA) is a research and design center. SICSA is a leader in the academic field of space architecture, as well as a planner and designer of facilities for harsh environments on Earth.
Rhode Island School of Design space club projects get NASA backing
Other Courses, Programs, and Syllabi
ISU: International Space University provides graduate-level training to the future leaders of the emerging global space community at its Central Campus in Strasbourg, France, and at locations around the world.
In Europe, The Vienna University of Technology and the International Space University are involved in space architecture research.
Within the American Institute of Aeronautics and Astronautics, the Space Architecture Technical Committee has been formed.
Conclusion
With industrial ambitions, Architecture Beyond Earth is an unapologetically modern picture of space development. Its ‘values’ allude to new economies, markets, and resource plundering potential. Furthermore, space trash takes on a life of its own. In other words, when we occupy extreme spaces, we are ignoring all of the concerns that we are attempting to alleviate here on Earth through unrestricted global-scale industrialization.
Will there soon be Space Architecture schools and courses popping up as common as M.B.A.’s? Will we have architect astronauts, survey different planets? Only time will tell what great things lie ahead of us. As a space enthusiast, this enthralls me but I guess the real question is if such a thing is even possible for the common man to achieve in one’s lifetime, or are we being promised flying cars by 2020?



