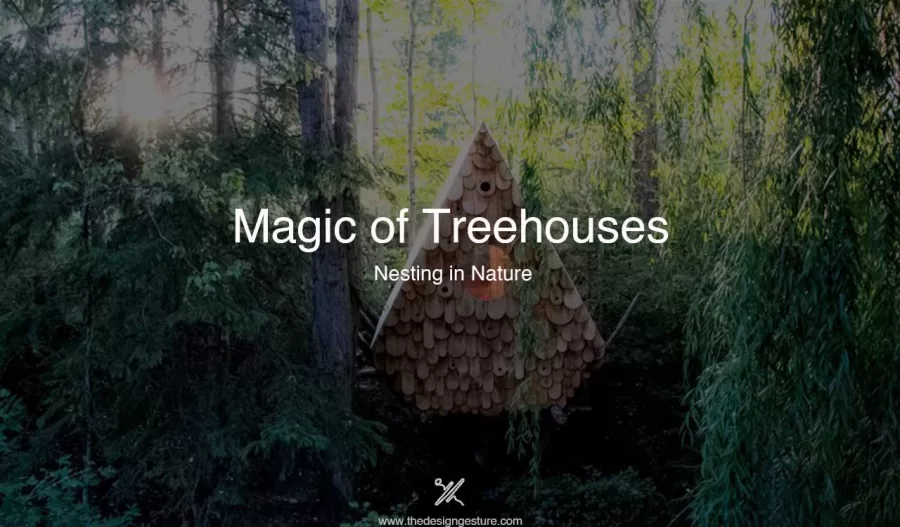Table of Contents
Introduction
Among the leaves is a world of architecture that brings adventure, wonder, and a relationship with nature. Enchanting treehouses are perched high amidst the branches of mighty trees and transcend being mere dwellings. Evoking childhood dreams and becoming a portal where the line between humanity and nature is obscured. Throughout history, treehouses have adapted to cultures and sensibilities. From their humble origins as practical shelters to modern forest retreats that have rewritten the rules of design and pushed the boundaries of eco-conscious living.
Today, they stand as testaments to architectural ingenuity, often blending opulence with sustainability. In our advanced built environment, treehouses offer an escape from the digital din, allowing us to reconnect with nature’s serenity.
Evolution of Treehouses
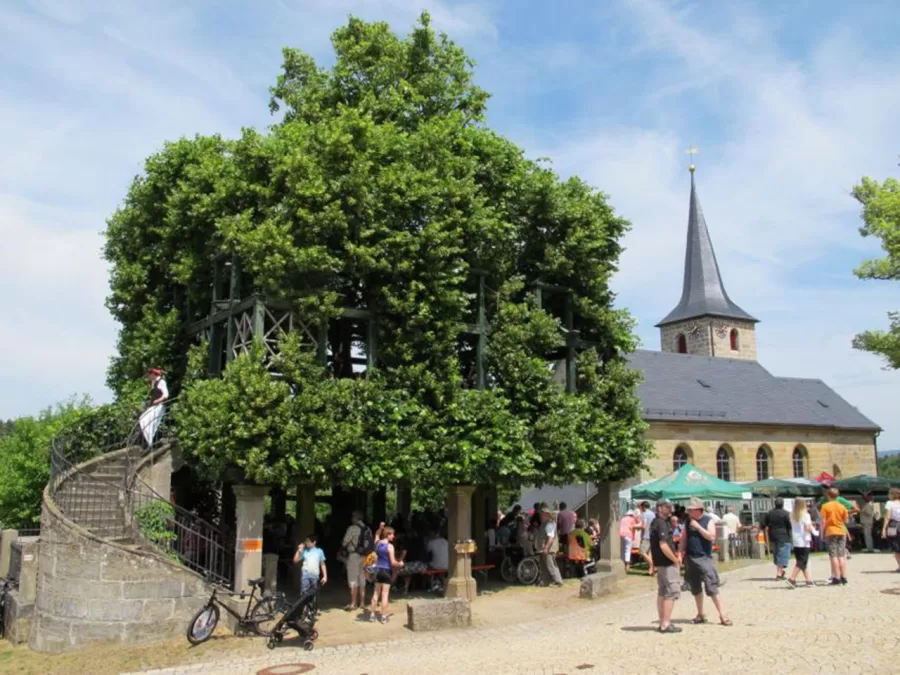
Treehouses have evolved significantly throughout history according to changing cultural values and needs. In their early days, they served as practical sanctuaries in Southeast Asia and the South Pacific, offering safety from wildlife and rival tribes. Notably, they held different meanings in various cultural contexts: freedom and solitude in Western cultures and spirituality in the medieval ages. During the Italian Renaissance, treehouses were hidden within the elegant Villa di Castello gardens. British royalty, such as Queen Elizabeth I, found charm in dining among the branches. In 19th-century France, treehouses became venues for treetop drinking and dining, offering Parisians an indulgent escape.
Today, treehouses have experienced a resurgence, combining comfort and sustainability. They are architectural marvels with environmentally friendly features, including reclaimed materials, solar panels, and rainwater harvesting systems. Some rival five-star hotels provide guests with a deluxe experience in the heart of nature. In contemporary architecture, treehouses have evolved into symbols of luxury and mental healing, often found in exclusive resorts or private properties. This evolution showcases how they can harmonize with the environment while offering extraordinary and lavish accommodations.
The Enchantment of Treehouses
Why do treehouses hold such appeal in our collective psyche? Treehouses grant an urban getaway from the chaos of society. Sanctuaries rising above the earth offer a peaceful atmosphere where the only sounds are the faint rustle of leaves and the soft sway of branches. Treehouses also serve as a powerful antidote to the digital age’s constant connectivity. In these elevated realms, one can truly disconnect from technology, leaving behind the incessant beeping of notifications and the demands of screens. Instead, the rustling leaves, melodious birdsong, and soft murmur of the forest take center stage, rejuvenating the spirit.
In addition, treehouses represent time machines that transport us back to a simpler era of childhood wonder. These environments evoke youthful adventures, secret hideaways, and insatiable curiosity. The simple act of climbing up into a treehouse rekindles that sense of boundless imagination and unbridled joy. Incorporating modern sustainable principles into treehouse design not only makes them eco-friendly but also showcases the innovations of contemporary architecture. These nature retreats demonstrate how human habitation can minimize its footprint while maximizing the experience. In essence, treehouses encapsulate a holistic escape—an opportunity to reconnect with the fundamental elements of life: nature, imagination, and tranquility.
Biosphere, Sweden

The Bioshphere treehouse, created by architecture studio BIG, is nestled in Swedish Lapland’s Treehotel. By collaborating with Swedish ornithologist Ulf Öhman, the Biosphere treehouse offers an intimate forest experience. The treehouse hangs between two trees and consists of a largely glazed cube surrounded by a metal grid supporting 350 birdhouses of varying sizes, forming a spherical structure.
The interior includes a double-height living space with large windows for bird and forest observation, a toilet, a shower room, and a raised double bed accessible by a stepladder. The treehouse not only accommodates humans but also invites local bird populations to nest in the birdhouses surrounding it. This minimizes any disturbance to wildlife and encourages their proximity. The Biosphere Treehouse is a great addition to the Treehotel’s collection, offering a harmonious retreat with nature.
Paarman Treehouse, South Africa
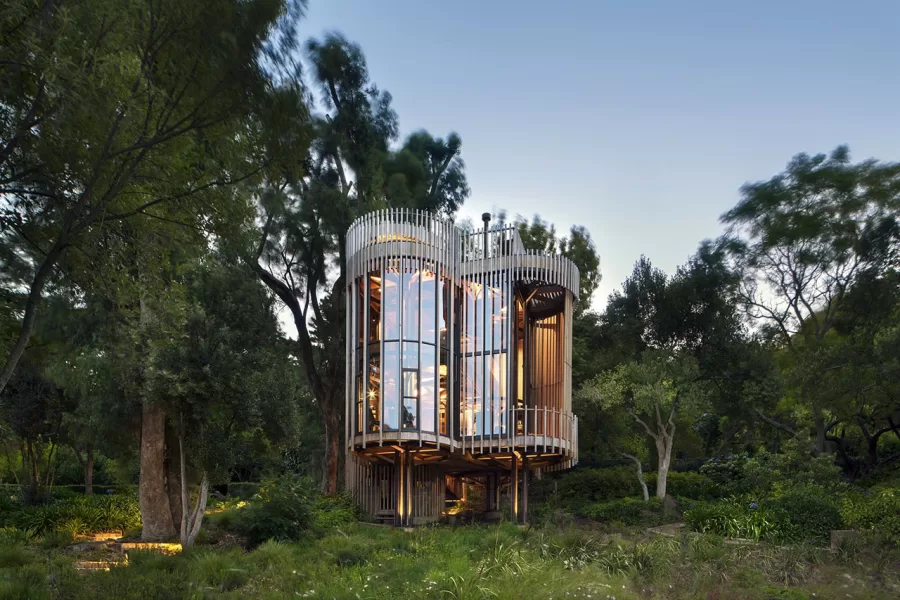
Situated in the Constantia, Cape Town is a creation that is not our typical idea of a treehouse but captures the essence of one. The Paarman Treehouse, designed by Malan Vorster, a Cape Town-based studio, is a beautiful retreat offering a tranquil experience among the forested surroundings. The primary goal was to maximize views of the beautiful forest, which led to the creation of four cylindrical towers raised on stilts. These towers extend from each side of the four-story-high Paarman Treehouse and feature large windows, each offering captivating views in different directions.
The exterior of the treehouse is wrapped in red cedar battens, strategically spaced to ensure privacy while framing the stunning views. Inside, central structural columns in each rounded volume branch out into large circular rings supporting the upper floors. These components are crafted from laser-cut and folded Corten steel plates and connect to the exposed timber flooring with hand-turned brass elements. One of the notable aspects of the design is its use of untreated materials, which will naturally weather over time and blend with the forested environment. A suspended timber and Corten steel ramp leads to the first-floor entrance, with semi-circular bays serving various functions.
Free Spirit Spheres, Canada
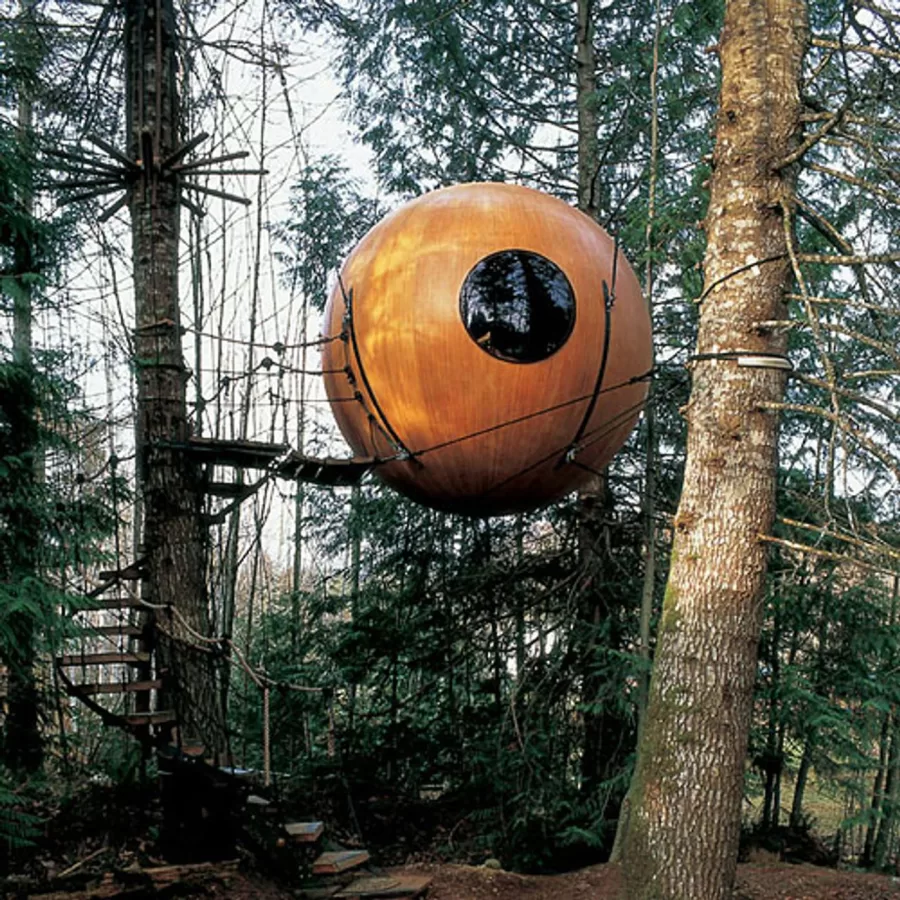
The Free Spirit Spheres on Vancouver Island, Canada, ingeniously fuse sailboat construction and treehouse technology. Resembling wooden spheres akin to cedar strip canoes, these treehouses hang from trees with ropes replacing conventional foundations. This unique design mirrors our link to the ecosystem. Each sphere is suspended by three nearly vertical ropes that evenly distribute the weight for a stable and secure hang. This configuration not only ensures structural stability but also exemplifies the interconnectedness of the ecosystem. The spherical shape enhances resilience against falling trees or branches during adverse weather conditions, akin to a robust chestnut or resilient tennis ball.
Ropes play a pivotal role in this design, from spiral stairways to suspension bridges, emphasizing a lightweight and eco-conscious approach. The design also respects the trees, with stairways gently embracing them and ropes carefully winding around their trunks. The Free Spirit Spheres offer a sustainable, nature-immersed living experience, showcasing innovative design within a mature forest environment.
The Minister’s Treehouse, USA

The Minister’s Treehouse, a towering structure in Crossville, Tennessee, stood at an impressive 30 meters tall. Built by Harold Burgess in the early ’90s, it featured 80 rooms spread over five stories, including classrooms, bedrooms, and a kitchen. Combining elements of both whimsy and devotion, the interior consisted of an intricately crafted pulpit, pews made of rich wood, a lofty cross, and a lovingly handmade Bible. A 24-meter white oak tree provides the necessary support for a community gathering space and is a popular tourist attraction.
In 2012, the state fire marshal deemed it unsafe due to various violations, including structural concerns and uneven flooring. This led to the closure of tourism at the site. Despite its unconventional origins and closure, the Minister’s Treehouse left an enduring legacy as a symbol of faith and innovative architecture.
Living the High Life, UK
“Living the Highlife” is a pair of treehouses connected by rope bridges, created by British design firm Blue Forest. One treehouse is designed for children and is characterized by tall, pointed towers and an upper-level game room accessible through a concealed hatch. The other, intended for adults, features a low conical roof and a thick tree passing through the living room. A comprehensive layout, comprising a kitchen, bathroom, and spacious living area, presents itself.
The complex offers an 80-yard zip line and access to an obstacle course in the forest. These elevated dwellings provide a playful retreat for the owners’ family, with room for guests. Blue Forest’s treehouse design combines medieval architectural elements with modern amenities, offering an adventurous experience within the treetops.
Pinecone Treehouse, USA
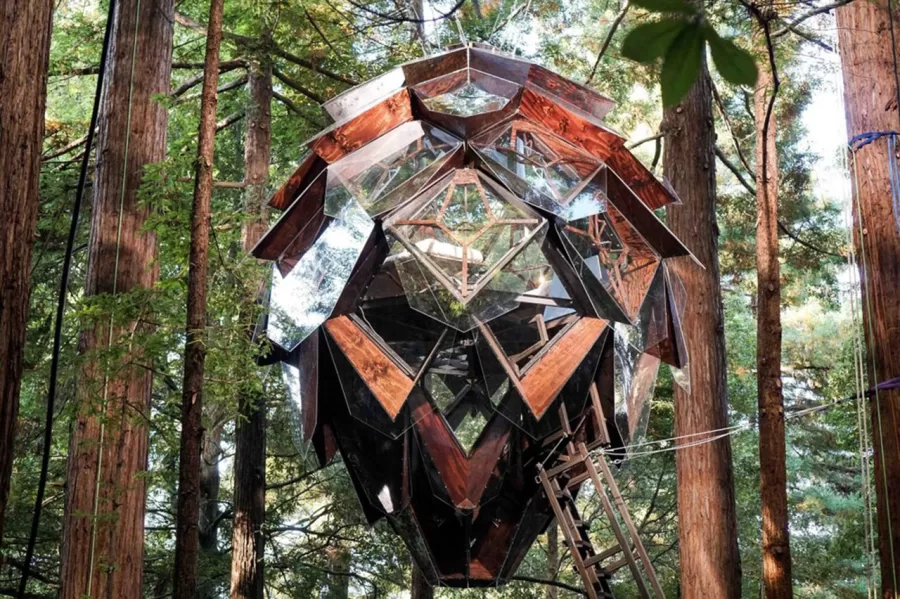
Designer and builder Justin Fieder has meticulously crafted the Pinecone Treehouse in the enchanting redwood forests of California. This treehouse is suspended 18 meters in the tree canopies and merges the pinecone shape with the geometric elements of a geodesic dome, evoking oneness with nature. The structure is mainly constructed of a 5.5-ton wood and steel frame. Due to this geodesic structure, the treehouse provides 360-degree views of the forest canopy through acrylic window panels, each cleverly shaped to resemble a pinecone.
Within the treehouse, suspended from eight distinct tree points, you’ll discover room for a double bed or two singles beneath a glass ceiling encircled by petal-shaped openings. Additionally, the treehouse offers a compact bathroom complete with a hot shower, composting toilet, and sink. Access to this exceptional retreat is granted via a ladder connected to a catwalk bridge that leads to the bathroom. Justin Fieder conceived this sanctuary as an inspiration for people to reconsider how humans can live in harmony with nature.
The Treehouse, China

At the foot of Beijing’s Mount Wuling in the Miyun District, two enchanting treehouses named “The Treehouse” redefine micro-architecture. Wee Studio, the local architectural experts, designed these tiny wonders with a mere 8-square-meter combined floor area. These treehouses, boasting a tearoom, bedroom, and bathroom, elegantly perch on either side of a wooden deck overlooking a serene woodland stream. Clad in recycled timber, their design synergizes seamlessly with the forest surroundings. What sets “The Treehouse apart is its unique funding. Lacking traditional clients, this project was wholly financed through Internet crowdfunding, embodying the growing trend of community-driven design.
The tearoom, with its expansive window framing the stream, transforms into a bedroom at night. Covered with plywood and floored with tatami matting, it evokes the ambiance of a Japanese-style tearoom. Its transparent window-to-floor design invites guests to unwind amidst nature. The second hut, a bathroom, showcases richly colored timber cladding and angular fixtures that fit the irregular structure. Recessed doors offer easy access to the elevated deck. Structurally robust and winter-ready, “The Treehouse” provides a cozy retreat even in the chilly months when Mount Wuling dons its snowy coat. They remind us that innovative design can turn dreams into reality in nature’s embrace.
Yellow Treehouse Restaurant, New Zealand

The Yellow Treehouse Restaurant in Auckland, New Zealand, is a whimsical architectural wonder inspired by childhood dreams, nature’s forms, and the idea of a lantern or tree fort. The tree chosen for this remarkable project was not only the largest but also situated on a steep incline, enhancing its towering presence. Designed by Pacific Environments Architects, it is suspended from a massive tree and accessed via a suspension bridge. The kitchen and bathroom facilities are situated at ground level for practicality.
The simple oval shape wraps around the tree trunk, securely fastened at both the top and base. The circular plan opens on one side, offering an entrance and a panoramic view on the opposite side. The Yellow Treehouse Restaurant blends with its natural surroundings while providing a unique dining experience. It’s a fusion of imagination, architectural innovation, and a deep connection to nature, inviting visitors to dine among the treetops in a setting reminiscent of fairy tales.
Finca Bellavista, Costa Rica

Finca Bellavista, located in the lush rainforest canopy of Costa Rica, is not just a sustainable treehouse community; it’s an off-the-grid, eco-friendly paradise. Founded by Mateo and Erica Hogan, this unique community spans 600 acres and is seamlessly integrated into the rainforest’s edge near the picturesque Rio Bellavista. What makes this community exceptional is its self-sustainability. Despite being 2.5 kilometers away from the nearest town, it provides essential amenities such as a dining hall, an open-air lounge, a ranch, a bathhouse, a campfire ring, and even a wedding garden. The buildings, from treehouses to communal areas, are designed to maximize natural lighting and cross-ventilation and employ responsible building systems.
The unique community continually grows, with various treehouses in different construction stages. Residents here live in harmony with nature, using biodigesters to generate electricity and heat through a waste-to-energy process. It’s a testament to the delicate balance between man and nature that like-minded conservationists gather to enjoy the untouched ecosystem. This pioneering treehouse community not only offers a special lifestyle but also nurtures a profound connection to the environment.
The 7th Room, Sweden

Another breathtaking addition to Sweden Treehotel is The 7th Room by renowned architectural firm Snøhetta. Elevated ten meters above the ground within the northern pine forest, this cabin offers a remarkable connection to nature. As one approaches the treehouse, a unique illusion emerges: the cabin’s underside features a massive black-and-white print of trees, creating a sixth facade. Its design effectively erases the boundaries between indoor and outdoor spaces. A staircase and a small lift transport you to the cabin, which is thoughtfully supported by twelve columns to minimize its impact on the surrounding forest.
Inside, the 55-square-meter space includes two bedrooms, a welcoming lounge area, a bathroom, and a spacious terrace. The floor heights differ to create an engaging and functional interior layout, with beds ingeniously embedded into the floor. The Northern Lights Lounge features a pellet stove and a north-facing window for viewing the Aurora Borealis. Large windows in every room fill the cabin with natural light, complemented by custom birch veneer lamps from Ateljé Lyktan, offering warm, adjustable interior lighting. A netted terrace between the bedrooms invites guests to get closer to nature and even sleep under the starry sky.
The Kusukusu Treehouse, Japan
The Kusukusu treehouse in Atami, Japan, stands as a remarkable fusion of architecture and engineering. This awe-inspiring creation was completed in 2014 as a collaborative effort between master treehouse builder Takashi Kobayashi and NAP Architects. What sets this treehouse apart is its ingenious 3D-designed steel trellis structure that surrounds, supports, and elevates it around a 300-year-old camphor tree.
To ensure minimal impact on the tree, the steel trellis structure doesn’t touch the ancient tree at any point. The treehouse hovers around the tree independently, demonstrating a perfect blend of aesthetics, engineering precision, and environmental sensitivity. In this approach, hundreds of 3D points on the tree were scanned, enabling precise trellis design and construction. Visitors can partake in a rare experience, combining the excitement of tree dwelling with a profound appreciation for nature’s timeless charm.
Conclusion
In the world of treehouses, where architecture meets nature, each canopy-bound creation becomes an exhibition of our boundless imagination and our enduring connection with the natural world. Treehouses continue to captivate our hearts and inspire us to reach for the skies while keeping our roots firmly planted. From enchanting childhood creations to environmentally friendly marvels of modern design. As we explore these elevated escapes, we discover not only architectural wonders but also the profound beauty of coexistence with the ancient trees that cradle them.
Trees provide a home that shows us that even as years pass, we can discover tranquility, excitement, and beauty by looking upward from the ground below.

