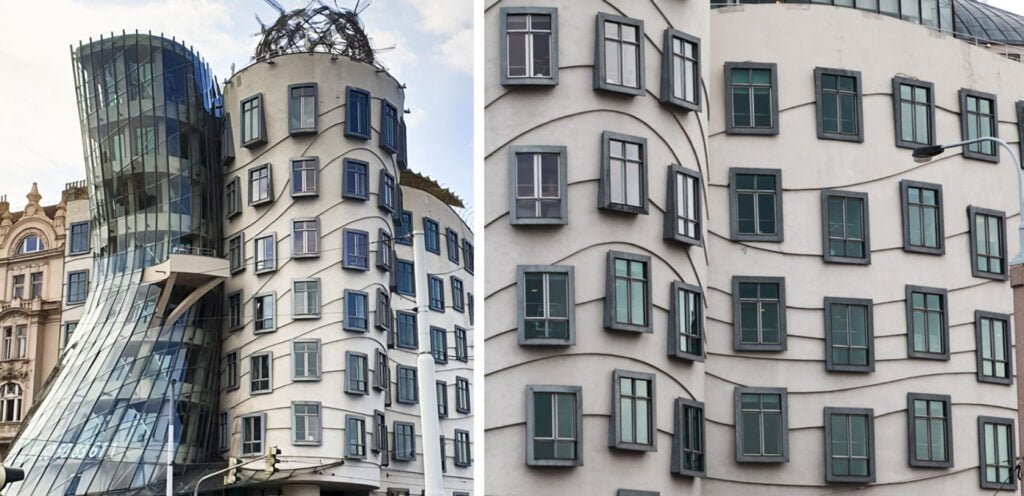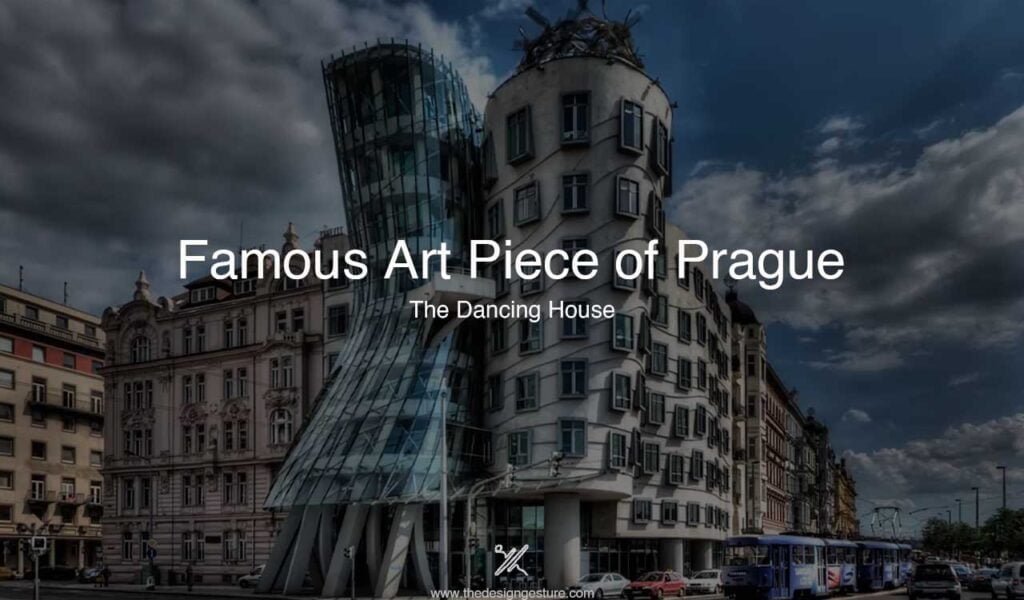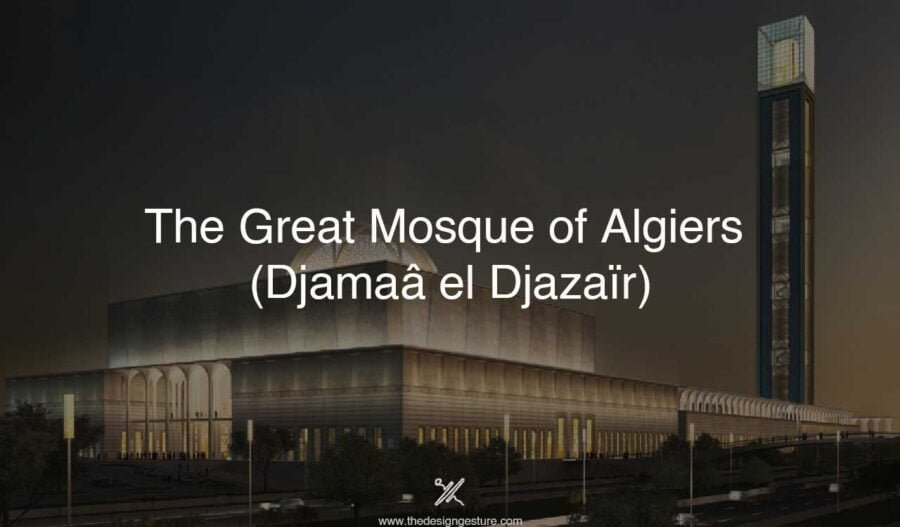Table of Contents
Introduction
Prague is a living architecture museum and a strong representative of the continent’s history. It celebrates the architectural innovations of the past, as it boasts a rich collection of styles with Gothic at the heart of the city and includes medieval, baroque, and functionalist styles. The tourists flock to the city to experience the well-preserved history. The architecture of the city had also given a sense of stability to its social, economic, and political conditions.
Prague has a great fortune of stable climate and withstanding the scary bombing among the European countries during World War II. Most of the buildings emerged as historical renovations and preservations, while the exceptions received negative attention from the Czechs as well as some tourists. One such exceptional building that is located in the heart of Prague on the Vltava River, with Gehry’s undulating facade, in full view of the Charles Bridge and Prague Castle, is the Dancing House.
The Dancing House
Location: Prague, Czech Republic
Architects: Vlado Milunic, Frank Gehry
Interior: Eva Jiřičná
Typology: Office
Style: Deconstructivist
Developer: Nationale Nederlanden group
Designed in: 1992
Land Area: 491 m2
Built-up area: 5400m2
No. of floors: 8
Materials used: Concrete, Steel, Glass
Visual Piece of Art
Considering the contrasting political scenario of Prague at that time, architects Vlado Milunic and Frank Gehry conceived the building as two opposing and dramatic elements. The two parts of the building are distinct and clearly resemble a pair of dancers, Fred Astaire and Ginger Rogers. Like the two dancers, the dancing house is an interplay of contrast between the static Yang (Fred) and the dynamic Ying (Ginger). While the “Fred” reinforced concrete tower occupies a static position on the corner, the “Ginger” dynamically complements it with a slim steel structure with curved columns and glass infill.
Fred building
Fred’s tower stands as a solitary circular pillar. It is made of concrete panels, representing the masculine nature of Fred Astaire, which is topped by a metal mesh hat. There are 99 concrete panels that are curved uniquely in three dimensions, obviously reducing the space in the interior. Under the construction of the hat of 7m diameter, there is a large skylight that lights up the restaurant on the upper floor. The tubular hat, known as Medusa, got its name from its shape.

Ginger building
Unlike Fred, Ginger’s tower is supported by curved columns that shape the elegant body of Ginger Rogers. The Ginger building is a glass tower with a double-skinned facade and a functional air gap between the two tires. It has metaphorical legs and forms a skirt-type structure, and under that area; we have the entrance of the building. And thanks to the columns, the building does not block the river.
The rest of the building is similar to Fred’s tower. To create aesthetic illusions, the windows were aligned such that the building seemed to have an extra floor than the adjacent buildings. At the same time, the seamless protruding windows allowed the building to connect to the surrounding Art Novae houses. Though the building is tangled by many criticisms and rejections, it is slowly being accepted as a visual piece of art that adds beauty to the skyline of the city.
House of exhibition
The asymmetric design of the building resulted in the asymmetric interior. Every room is asymmetrical and the floor plans of every floor were different with different purposes. The building houses 9 floors with 7 floors above the ground and 2 underground floors. The lobby and the first floor were filled with commercial areas, and the second to the sixth floor had offices with a restaurant on the ninth floor. Most of the floor area was used for offices, and the conference rooms were in the basement and on the ground floor.

Eva Jiřičná envisioned the interiors of the building as an office. But the complexity of the structure posed many challenges in the effective utilization of interior spaces. Though the restaurant at the top, known as Celeste, offers a view of the Charles Bridge and Prague Castle, it is not one of the most popular folk visits to the public. With all the twisting columns with every column being unique, the mass production of columns was impossible. Also, the columns throughout the space made optimization of the carpet area almost unfeasible. Though it still functions as an office building, it is currently restricted for the public to visit the Dancing house as a part of exhibitions at the Art Salon S.
Political reflection
The building was designed as a reflection of the existing politics in Prague. Under Communism, till 1989, architects were responsible for the mass production of industrial buildings with an emphasis on efficiency, ease of construction, and the production of functional and democratic buildings. Neither aesthetics nor individuality of the buildings were considered. This is also the result of the economic and social conditions faced by the European countries after World War II.

However, with the fall of the Communists, the Fred and Ginger building is anything but efficient, easily constructed, and economic. It is rather the reflection of individuality and aesthetics that Prague had been missing since the war. The design of the two towers, static and dynamic, inspired by the famous interwar dance couple, Fred and Ginger, is an analogy of a society starting to move towards changes. This can be excessively justified as the sculptural art that acknowledges the change in society. But there is still a question of whether the building meets its functional and social needs.
Scary nightmare
Firstly, placing a deconstructivist structure at the heart of the Gothic-Baroque city created harsh reviews from the public and architects. With the escape from traditionalism, regular geometries, and historical styles, the dancing house has gained the nickname “Drunk House” from the public. Though politics drove the construction of the building, attention had to be given to the cultural and economic conditions of the city. Seen as ‘Out of Character’, the design idea failed to integrate the building into the history of the place, which was actually the original concept of the project.

The building sits at an intersection of two of Prague’s busiest roads, where vehicular traffic is dense. Instead of easing this dangerous situation, the Dancing House does just the opposite. The Ginger’s “skirt” protrudes out into the street and cuts off a large portion of an existing sidewalk, forcing pedestrians closer to the street while encouraging vehicular traffic to speed up. This made the building a scary nightmare for the public.
Now, after 25 years, the building is an important piece of post-modern architecture and has gained the prestige of an inevitable tourist spot. The building makes a distinct and radical statement to the city of Prague. However, the Dancing House would have stood as a Cultural innovation in architecture if Gehry’s sketch had been transformed into a meaningful architectural space rather than as a sculptural piece of art.
About the designers
Frank O’ Gehry
Frank Gehry is a renowned Canadian Architect known for the daring forms of his buildings such as the Guggenheim Museum in Bilbao, the Gehry Tower, and the most recent Second century Project for Warner Bros. He is considered one of the international ‘starchitects’ and has received numerous awards, some of which includes the AIA Gold medal and the most prestigious Pritzker Prize in 2020.
Vlado Milunic
Vlado Milunic, born in Southern Europe, is a Czech Architect. He had been doing residences and homes for the elderly and children since he collaborated with Frank Gehry to build the Dancing House. The Dancing House is the first project which got him the name and fame.




