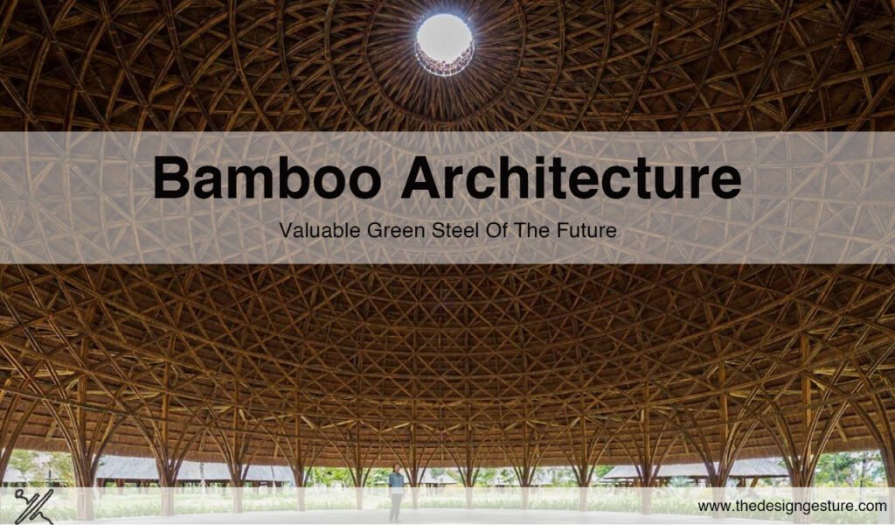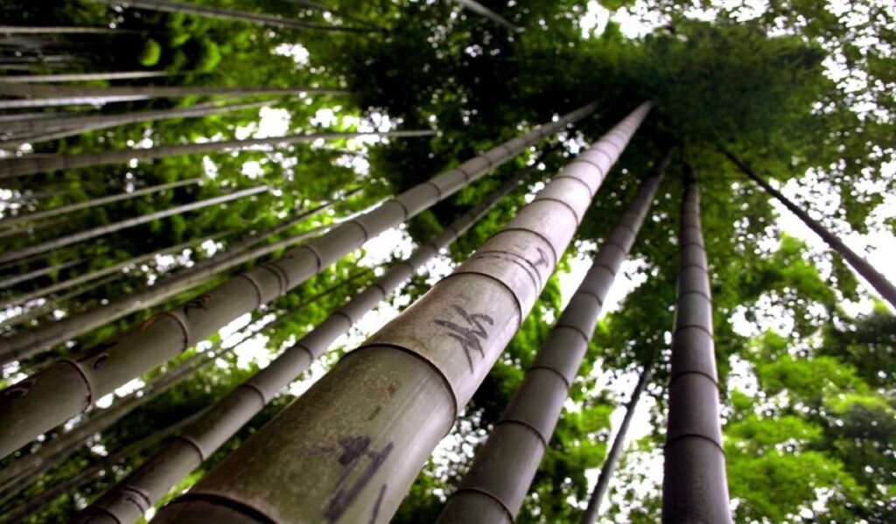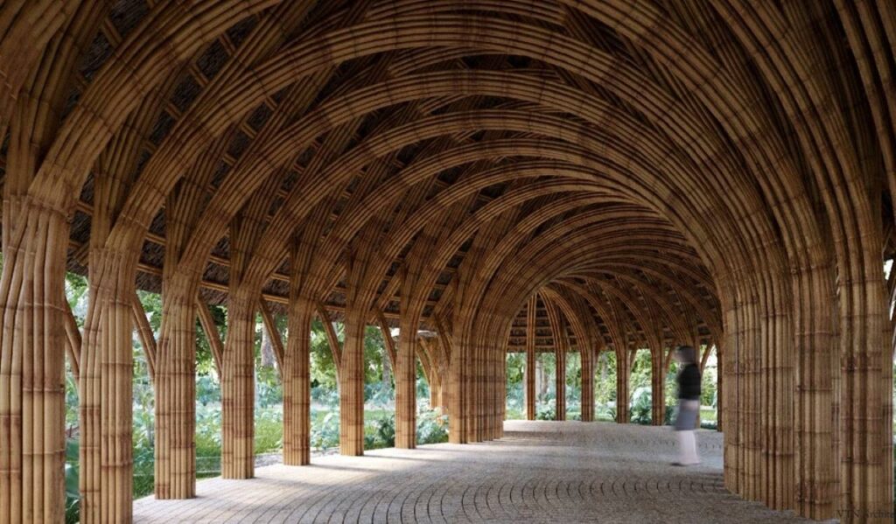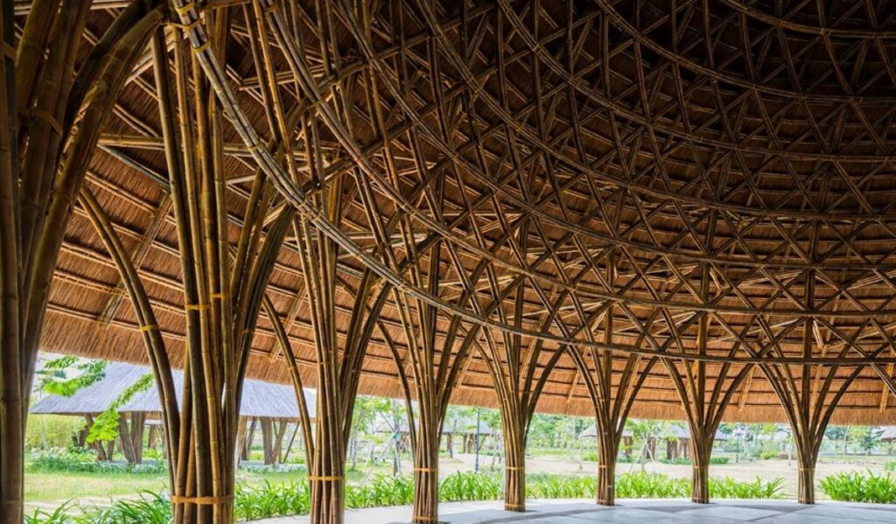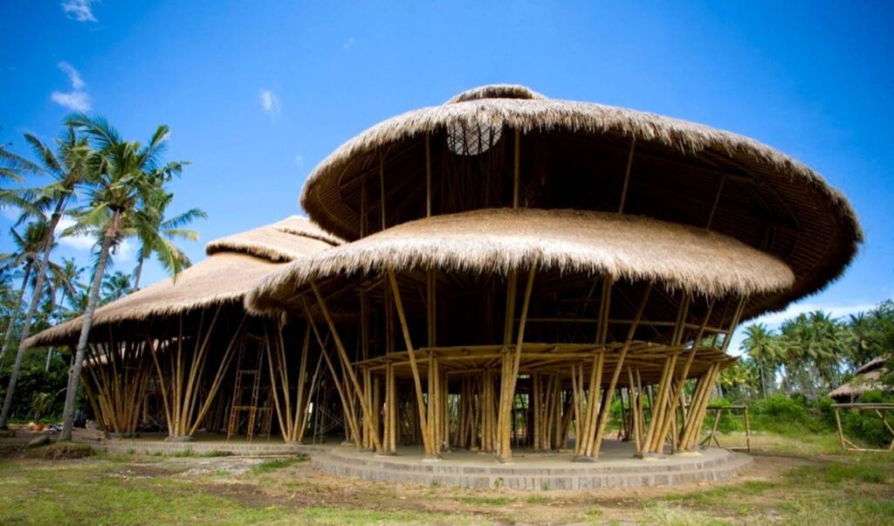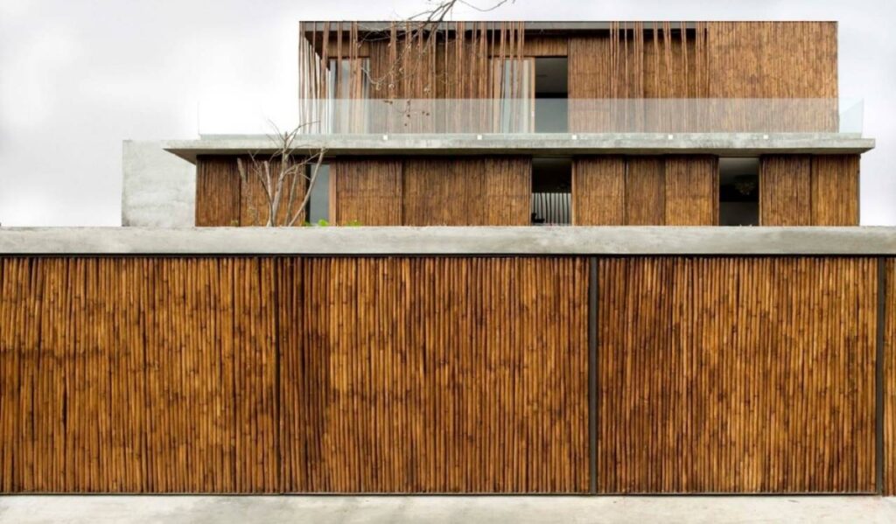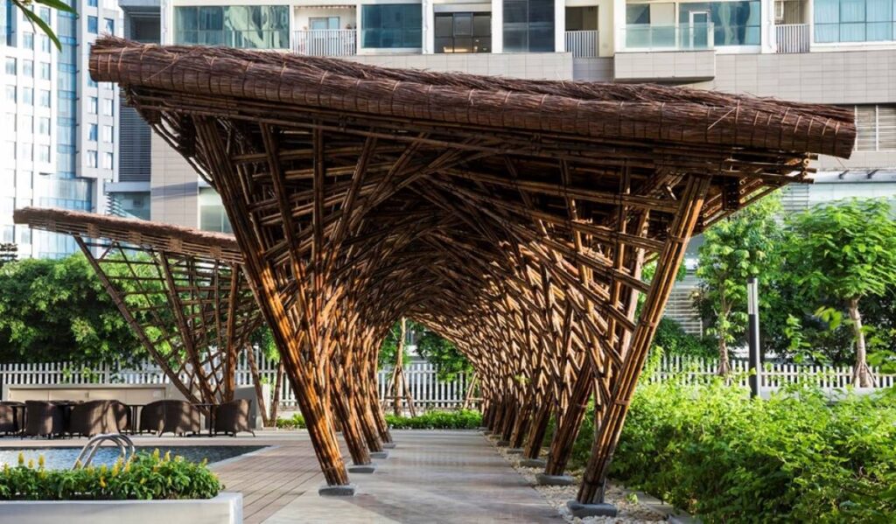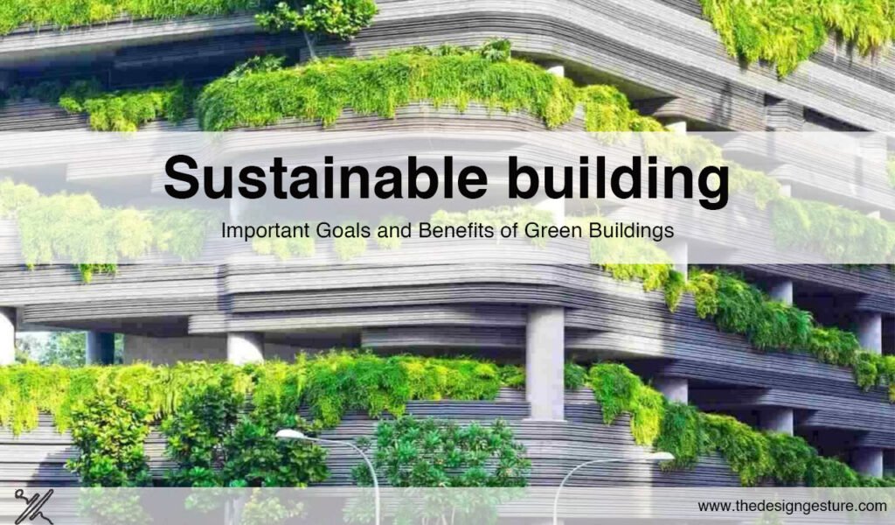Table of Contents
Introduction
Bamboo is the oldest construction material although, during modernization, people were oblivious to the naturally available construction material. But Bamboo has regained its status as an attractive and Sustainable material over the past few years. Predominantly common in the Asian subcontinent, where Bamboo is most abundantly grown.
Bamboo architecture has a long and silent history, especially in the Asian subcontinent. Bamboo is one of the fastest-growing plants in the world. It was not until the twenty-tens that global audiences have started giving widespread consideration to the material’s vast structural potential, due to the revolutionary work of architects such as Vo Trong Nghia Architects, whose primary work is in Bamboo construction. Now, the use of Bamboo is being considered all over the world and has been given the name “Green Steel” because of its construction flexibility and high strength.
Background
Bamboo was used to create paper and books, around 200 BCE to 200 CE. In China between the third to fifth centuries made people understand the unique uses of bamboo. The more individuals learned about this plant, the more they wanted to utilize it. More than 5,000 years ago, China has been using bamboo to construct treehouses and auxiliary structures, which made them understand that bamboo was a sturdy and Sustainable material available in abundance.
It was said that a western explorer who observed that there were many ways bamboo was used, more than 100 years ago in China and recorded for posterity a glimpse of just how extremely versatile bamboo is, especially in terms of construction material. These same observations and now slowly being incorporated into construction by using bamboo as a Sustainable material and cost-efficient construction material to create Energy efficient buildings.
How has Bamboo contributed to Architecture Today
Industrial development has led to global warming and an urge to use Sustainable materials has emerged for that bamboo as a building material is now being widely considered. High-quality woods for construction are rarely found today because of large-scale deforestation. Hence, architects and builders nowadays tend to choose bamboo as an affordable building material.
Bamboo can also be harvested in a spell, which is between 3-5 years. Bamboo is also called the green steel of the future. As it releases oxygen into the air, an ability that cannot be achieved by industrial materials like steel, plastic, and concrete, providing nearly as good a performance as the mentioned industrial materials. For these reasons, bamboo has been widely referred to as a Sustainable material and is being used in architectural and construction works to create sustainable design.
Bamboo has effective adaptability in width and strength and can make several design modifications according to the architectural structure to comply with the requirement of different structural functioning. The technical necessities of bamboo buildings and joinery are comparatively modest and can easily be included in architectural structures.
Unlike other Industrial materials, integration of bamboo with simple and organic materials soil, concrete, and glue, etc, can help boost the structural strength. The durability, strength, and stability of joints are based on the strength between structural units of the structure. The increasing improvement of connection structure has contributed to broadening Bamboo construction.
10 examples of Bamboo in architecture
Kontum Indochine Café by Vo Trong
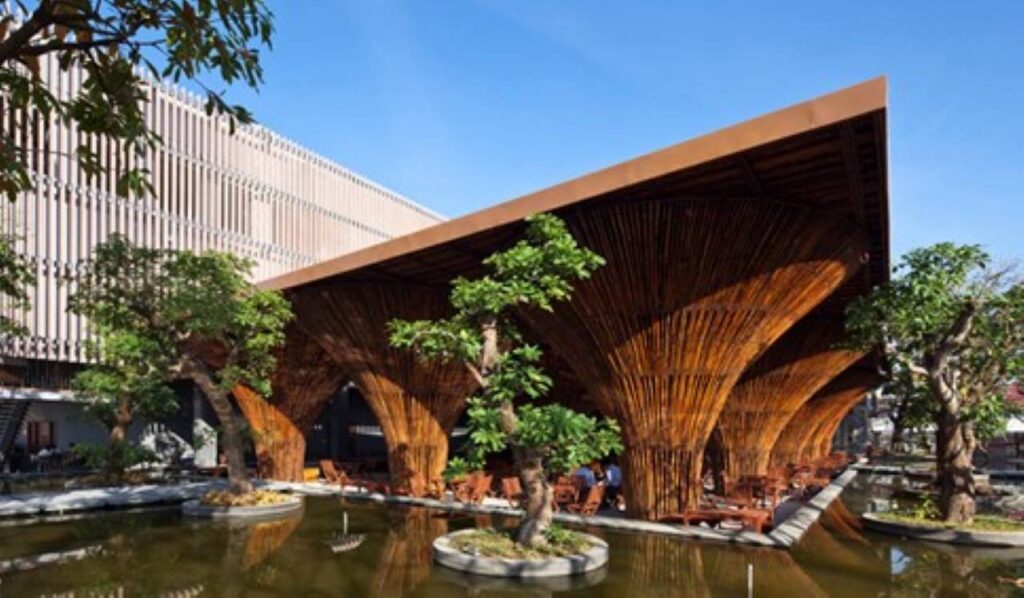
Located in Kon Tum Province, Vietnam, fifteen conical bamboo columns that support the roof waterside happen to be a restaurant cum café designed by Vo Trong Nghia Architects at a hotel in central Vietnam. Architects got inspired by the shapes of traditional Vietnamese fishing baskets, the top-heavy Bamboo construction forms a grid between the tables of the alfresco dining room, which serves as the restaurant and banqueting hall for the Kontum Indochine Hotel. Vo Trong Nghia Architects designed the restaurant without walls allowing an uninterrupted view of the beautiful surrounding water body, the neighbouring river, and distant mountains.
The café is surrounded by a shallow reservoir and therefore the bamboo roof and boosting the cool airflow across the water surface of the lake, the open-air indoor space effectively operates without using any air conditioning even in the humid and tropical climate of Vietnam. The roof is wrapped by fiber-reinforced plastic panels and a thatched roof. The translucent synthetic panels are partially exposed to the ceiling to deliver maximum natural light in the cavernous center of the space under the roof. All the fixings for the columns are made from bamboo instead of steel and were assembled using traditional techniques for Bamboo construction, such as smoke-drying and utilizing bamboo nails.
Bamboo Pavilion by Vo Trong
Bamboo Pavilion by Vo Trong is in Nantou, China. Cities are generally China for them to be profit-driven and extremely fast-growing. Unfortunately, people are completely devoid of nature, and this has caused a lot of pollution. Hence, this pavilion to be made completely of bamboo which is an organic and Sustainable material. This pavilion fully harmonizes with the park and its visitors can appreciate the beauty of nature. The building consists of several linked bamboo frames which simplify its structural design.
The structure of the building is made entirely of organic materials, as bamboo structures and thatch roofs. Bamboo is a rapidly growing, highly Sustainable material that helps us in achieving viable building methods. Bamboo also allows us to do quality control and to achieve high durability and longevity of the structure.
Blooming Bamboo home by H&P Architecture

The blooming Bamboo home was designed as a house that could also be used as an educational facility, medical facility, or community centre. H&P Architects has used closely packed rows of bamboo was used to build the walls, floors, and roof of the Blooming Bamboo Home, in conjunction with bamboo waffle, fibreboard, and coconut leaves. The walls fold towards the outside to ventilate the building, also sections of the roof can be propped open or closed entirely, depending on the weather. Suspended sections of bamboo, on the façade of the BB House, can be filled with plants to create a vertical garden. This type of construction method gives a new direction to form more Energy efficient buildings.
The Diamond Island Community Centre project
Located on a little island close to the Saigon River in Chi Minh City, the Community Centre project has a group of condos. The Diamond Community Centre has two enormous domes and six smaller pavilions. The two large pavilions have intricately intertwined bamboo structures with a height of 12.5 m and 24 m in diameter.
The basic inspiration was taken from traditional Vietnamese bamboo baskets used to carry poultry, the double-layered domes were woven on-site and are topped by an outer layer of thatching, which protects from sun and rain. The smaller pavilions or the inner layer which is more metaphorically shaped like a typical basket of the kind used to shelter fowls. The two layers form a spacious gap in between them that works as a ventilation chamber and the structure requires no ventilation even in tropical climates making it a sustainable design.
Wind and Water Bar by Vo Trong
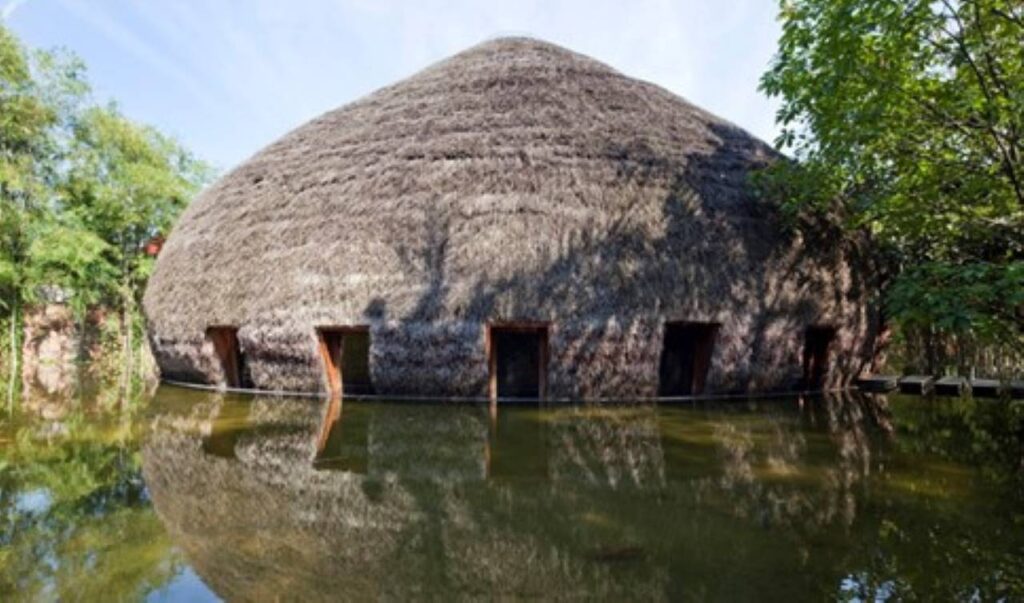
VTN Architects designed the ‘wind and water bar’ located in Vietnam. The Wind and Water bar was constructed in an area prone to flooding. Hence, a solution was found by creating an architectural model that addresses low-cost Sustainable materials, high-speed construction, and ease of transportation. To help residents live in areas with high flood tendency decided to build temporary houses, tents, school classrooms, businesses such as cafes, bars, and resorts, the model of wind and water bar was proposed by Vo Trang Nghia.
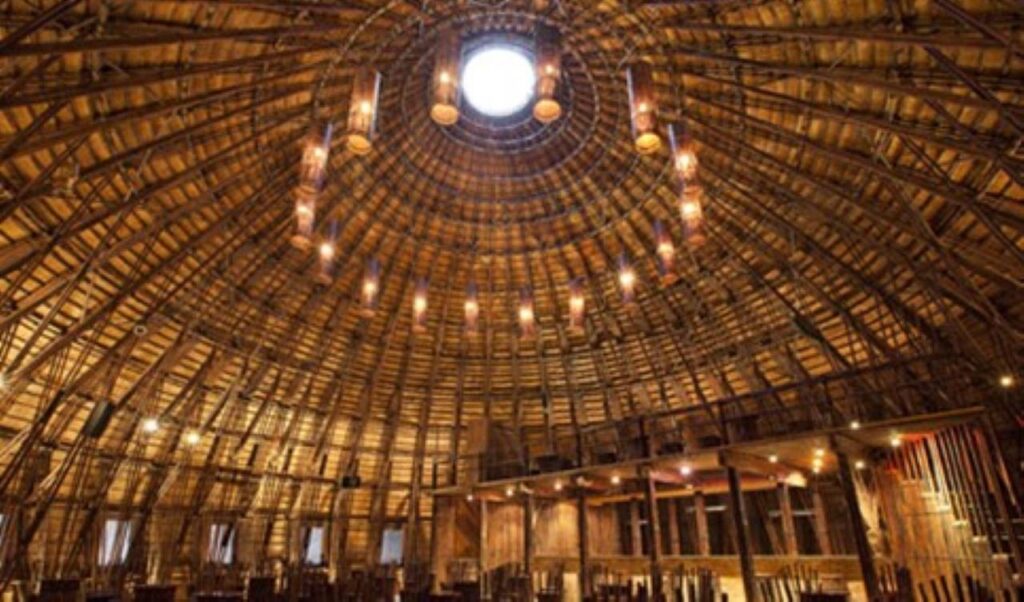
This bar was created by keeping in mind that it will become a cultural centre for the residents. The site is surrounded by an artificial lake, the natural wind energy together helps with the natural air ventilation. On the top of the roof, there is a hole with a diameter of 1.5m functioning to release hot air out, therefore sufficient with natural ventilation.
Bamboo architecture in Green School, Bali
The Green School is in Bali, Indonesia, on a sustainable campus as a link to both sides of the Ayung River in Sibang Kaja, Bali, within a sumptuous jungle. The Green School establishments started a Foundation, which develops plantations of bamboo plants through presenting bamboo seedlings to local farmers; and construction company encourages the use of bamboo as the main building material, to prevent further deforestation.
This sturdy yet beautifully undulating bamboo version of a boat’s billowing sails in the wind. The roof is delicate yet feels organic and close to nature. The practice of merging traditional, ancient techniques for Bamboo construction, and new-found technologies.
House in Philippines by Alelier Sacha
The house is in the residential subdivision of Better Living in Paranaque City, Metro Manila. This is a residential area with of a feature a low-density neighbourhood of houses and low-rise buildings. The courtyard system was incorporated for its qualities of efficiency and privacy. This typology has been extensively used during the Spanish social period in the Philippines.
Bamboo is the chosen material for this design due to its low cost and sustainability and bamboo grows intensely locally. This sustainable material has been traditionally used in the country to create crafts, native architecture, and useful objects. The bamboo poles are naturally resistant to molds and pests. They are protected by ridges that also prevent the direct sunlight from probing into the house, while on the top floor the is double-layered bamboo.
Vinata Bamboo Pavilion
Vinata pavilion is a Bamboo construction in the city center of Hanoi. The structure was intended to serve as a common space in the garden of one serviced apartment. The bamboo structure was designed to include greeneries to give a peaceful atmosphere in contrast to the highly-dense urban area.
These bamboo units progressively grow giving an excellent contrast with significant open space at the end. It was designed in such a way that it will be used as a social gathering place in the future. The structure is noticeable by pedestrians on the street because of its large opening faces to the street. The bamboo pavilion provides a relaxed atmosphere to the residents also be prominent as a landmark. Bamboo Pavilion also contributes to creating important awareness of the environment with nature to inhabitants in the city.
Rix Centre for Ocean Discoveries
The Rix Centre for Ocean Discoveries is a combined conference center and marine science laboratory facility. The Rix Centre is immediately recognizable air or by boat, which are only two essential means of access to the community, as it is a focal point of the campus. As a venue for the confluence of leading-edge marine scientific proposition and exploration with current business development and modern practice, the main meeting and event room of the Rix Centre is both the emphasis of the structure’s form and function.
It blends well with nature with a lot of incredible features and modern facilities. The very attraction of the structure of the building is its scallop shell that is made from bamboo. The roof shell is designed completely in timber and bamboo using stressed-skin plywood and glulam bays. The beams that carry the shells and other key elements of the building’s roof also provide amazing views. The entire design of the innovative research center is built using local materials and labour.
Bamboo Noodle Restaurant Indonesia
This extraordinary Japanese noodle restaurant located in Jakarta; Indonesia is built entirely out of bamboo. The result is a luxuriously textured, full of light environment still cozy, is temporary structure yet robust. The designers reconsidered the function of shelter and developed a dining space that is light, renewable as well as protects guests from sun and rain.
The architects were directly inspired by sustainable material for construction to take Bamboo as the main material for the restaurant. They planned to use Bamboo for the whole building structure and building skin and create a giant bamboo umbrella in different sizes for positioning the huge umbrella in such a way that each umbrella could overlap each other to become one giant roof.
Future in Green Steel Architecture
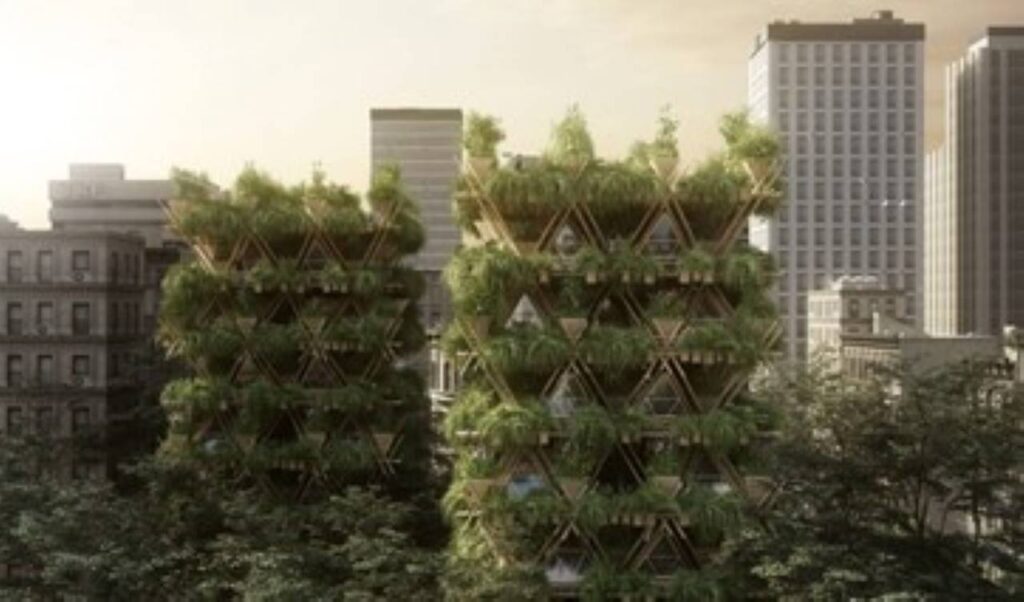
The recent wave of interest in Bamboo construction is a promising sign for sustainable design and the experiment with the growth of bamboo outside of its traditional allocation that could only enhance the future of Bamboo construction. The aim is not just to produce the vernacular, but to create sustainable architecture suited to the present as well as the future.
Bamboo architecture forms an interesting natural and organic material that can be used for building beautifully designed houses. Bamboo is naturally earthquake and termite resistant; the substantial and strong bamboos can be used to replace concrete, steel, or wood for building modern homes. The codification of production and construction of bamboo construction is essential. The designers now have started creating a fusion of traditional folk art with Sustainable materials like bamboo and contemporary architecture with the application of new technology.
Conclusion
Bamboo architecture and bamboo has been traditionally used for thousands of years, and now in many developing countries, it is used as a housing material for the underprivileged. Now, it could also be used for creating luxury homes for living to increase its use because it is still being considered a material of the poor.
Bamboo is not only a green solution for the advanced world but a low-cost, and sustainable material, a readily available resource in numerous regions of the emerging world where modern building materials are scarce and costly. As global wood supplies continue to decline, bamboo casing construction is one practical option to look towards, drawing on ancient structure traditions to produce a contemporary housing blend with aesthetically pleasing results.
Source
India is still copping up with the world in implementing the recently developed Bamboo construction technologies for mainstream buildings. Numerous research institutes are working on bamboo building systems, but the lab-to-land transmission is slightly difficult. Alternative technologies need to be considered eagerly due to the rise in global warming and rising inflation. The properties of the building material and the increased accessibility of bamboo in our country make it possible to use bamboo in the field of construction considerably. Its high valued consumption would not only promote economic development but also save forest resources to protect our ecological environment as a wood substitute.
As an economic building material, bamboo’s rate of productivity and cycle of periodic harvest outstrips any other naturally growing resource. The climatic changes in the future push us to search for alternative construction materials, and Bamboo construction is the best solution. The larger availability, organic material, cheaper and nearly matches the strength of the industrial construction materials like steel. Bamboo is truly the green steel of the future.

