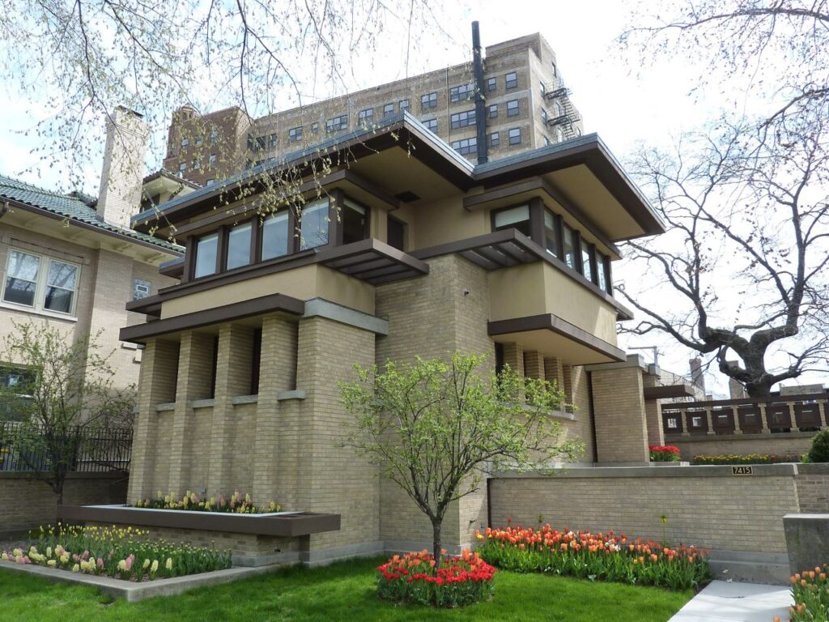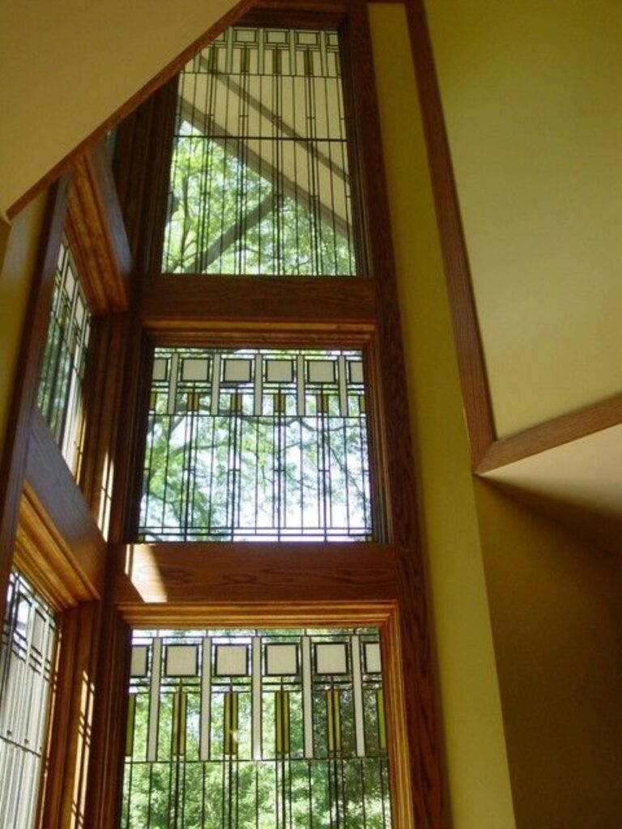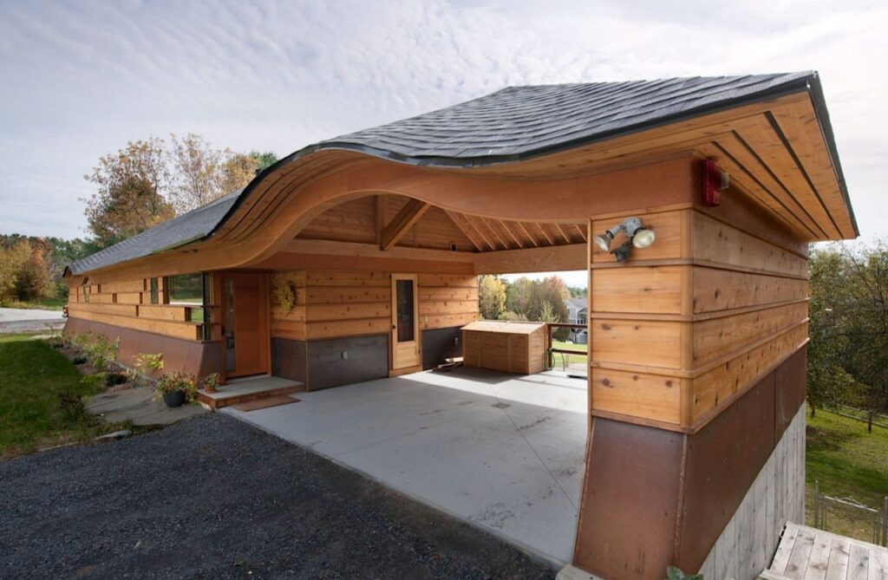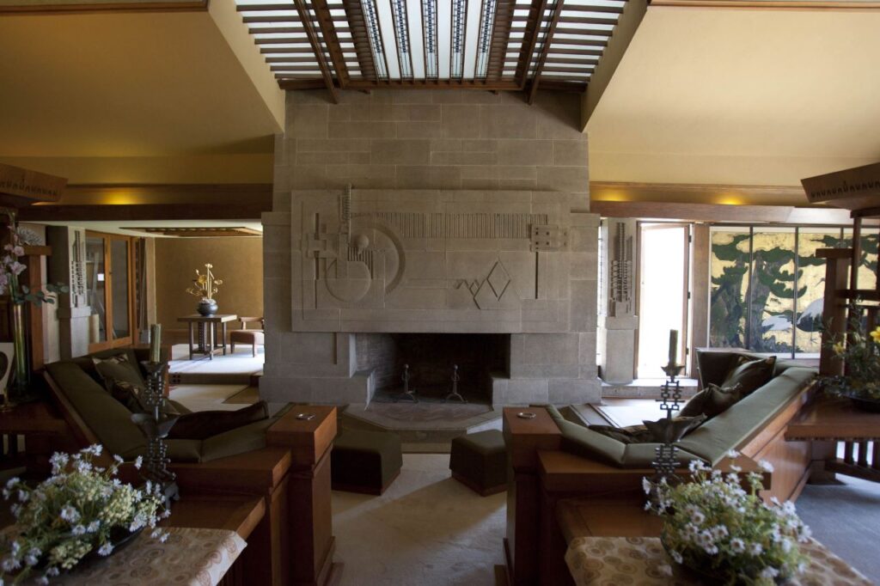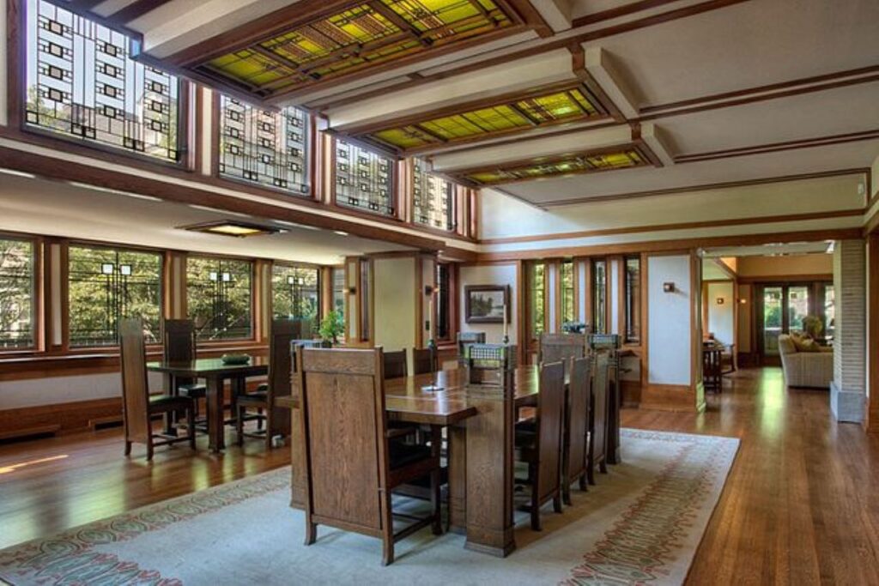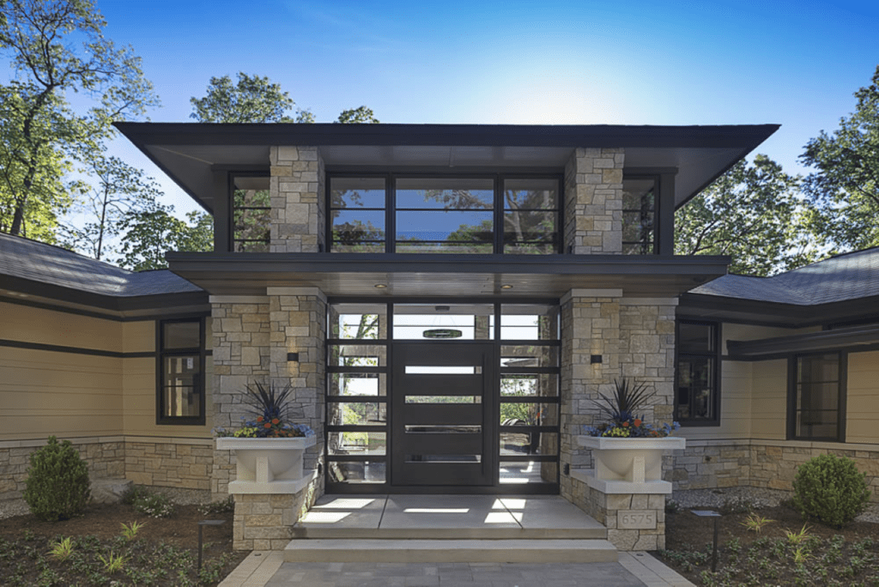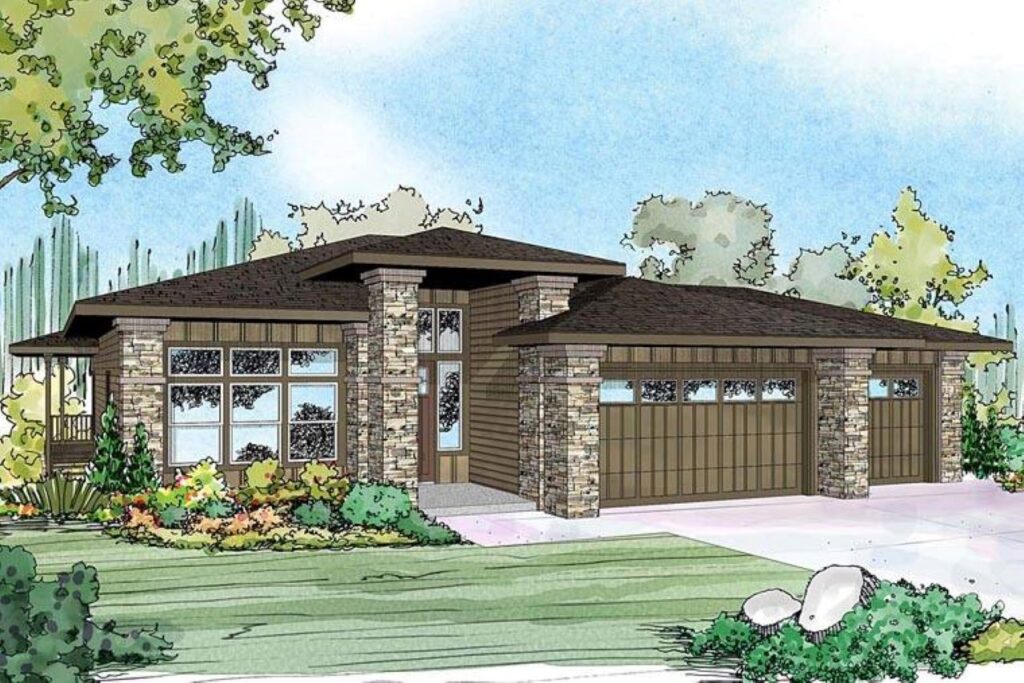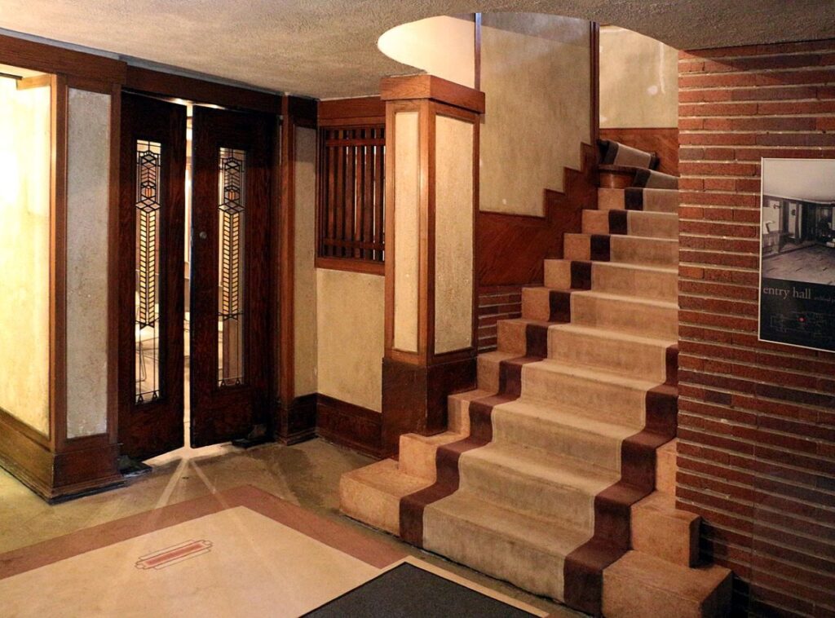Table of Contents
Definition
Founded in 1893 by Frank Lloyd Wright, the Prairie School or Prairie style of architecture began in Oak Park, Chicago. This bold and new approach to domestic architecture was inspired by the broad and flat landscape in America’s Midwest. Prairie house design lay the cornerstone for modern architecture.
This style of house architecture is usually demarcated with horizontal lines, flat or hipped roofs that are accompanied by broad overhanging eaves with commonly a central chimney. Heavily inspired by the arts and craft movement, the style also sported fenestrations that were grouped in horizontal bands which integrated the landscape, solid development, craftsmanship, and discipline in the use of embellishment. Prairie house design typically includes sweeping horizontal lines and open floor plans.
Reckoning of the design style was heavily influenced by the arts and craft movement which forced Wright to suggest alternative architectural elements from the excessive use of the Victorian era to the proposal of Prairie house.
Wright described the design as: “The prairie has its own beauty, and we should recognize and emphasize its natural beauty, as well as its calm level. As a result, gently sloping roofs, modest proportions, silent skylines, repressed heavy-set chimneys, and sheltering overhangs, low terraces, and out-reaching walls enclosing private gardens are the norm.”
Planning and Layout
Prairie structures frequently feature
- Strong geometry and massing,
- Particularly massive central chimneys,
- Exteriors in brick or stucco,
- Asymmetrical,
- Open floor layouts,
- Indoor and outdoor areas that are linked,
- Wood banding on the inside,
- Restriction on the use of applied decoration,
- Exploration of themes with a single shape or plant form using furniture,
- Wood carving,
- Plaster,
- Art glass,
and other components inside a structure.
Thin Roman bricks can occasionally add to the appearance, and cantilevers can frequently prolong the horizontal line without vertical support in a Prairie house design.
Modern Prairie house design incorporates features of the 19th-century Arts and Crafts movement as well as characteristics of the early American Prairie lifestyle. The Prairie architectural style is distinguished by long, clean lines and low roofs that resemble the wide plains of the Midwest region. These buildings represent prairie life because they appear to sprout directly out of the earth on which they are built.
Modern Prairie-style home design plans are often smaller in size, with three to four bedrooms and two to three-and-a-half baths. The internal area is efficient and provides plenty of space for outdoor living. The Prairie house design may be modified with an attached or detached garage as well as other amenities to fit the client’s needs.
The Modern Prairie house design evolved during the late 1800s Arts & Crafts movement and was subsequently modernized by world-renowned architect Frank Lloyd Wright. Low-pitched hipped roofs with large overhangs, low horizontal lines, and bands of windows and natural materials characterize this style of house architecture.
Characteristics of Prairie House Design and Region and Climatic Factors
A Prairie-style house, according to Wright, is a building that is wedded to the earth on which it lays. In other words, he hoped to build structures that resembled the flat, stark terrain of the American Midwest. In doing so, he and his colleagues integrated a number of important features into their work.
Manufactured by hand
The Prairie house, like the Arts and Crafts movement, included a lot of hand-wrought woodwork and art glass. Wright was opposed to the Victorian idea of adorning with unrelated art. The majority of the modifications were discreetly integrated into the structure and were not too extravagant or elaborate. Windows were used as art features, and a lot of furniture was built on the spot. This notion of built-in art and furnishings kept new owners from bringing in non-essentials, hence helping maintain the style.
The first level is an open plan
The main room included an open living and eating area. The kitchen was the only location that was hidden. Prairie houses were generally concentrated on the living and dining rooms since Wright regarded a home as a public venue for entertainment.
Lines that run horizontally
In contrast to the Art Deco trend, which featured surfaces pointing upwards, the Prairie house design had many surfaces that were positioned horizontally. Prairie houses have concealed gutter downspouts and other vertical features. Long, horizontal, and flat cantilevered roofs were common. Because Wright was heavily influenced by linear Japanese prints, everything about a Prairie house is horizontally oriented, including the trim, bricks, and cedar siding.

Woodwork that is simple and natural
Woodwork was the primary choice of material. Natural components were to be showcased in their purest form in this design. The woodwork was kept basic and used smooth wood bands to showcase the wood grain in the house’ Architecture.
Natural materials and themes are used
Exteriors were often built of brick or stucco and featured a big, central chimney. The themes were basic and nature-inspired, such as a modest depiction of a leaf or branch in a Prairie house.
Massive window walls
The windows were enormous and took up full walls in certain cases. They contained art glass and other elements to make them appear more like works of art. Several windows in a row, arranged together to give the illusion of a glass wall, are common in the Prairie House design.
Flow from the interior to the exterior
Prairie houses were created from the inside out, rather than developing a floor plan based on an external arrangement. There was a deliberate movement from inside to outdoors.
Materials
Prairie Style of Architecture uses majorly 4 number of materials in its structures:
Wood
Frank Lloyd Wright had an increasingly affectionate relationship with Japanese architecture. He also wanted natural materials to be employed in his house Architecture which formed a gateway between nature and man-made. Wood was one of the most popular choices of materials when it came to interiors as well as a few elements on the exterior. Wright wanted to emphasize the naturality of materials so much so that he refused to employ any other colors or textures to let the natural grain of the wood shine through.
He also includes horizontal wood clapboards on the exterior of his structures.
Glass
Frank Lloyd Wright wanted a material that would make his structures feel less heavy with an abundance of brick and wood. He employed entire glass walls into the Prairie house which bridge the gap between the outside and the inside. He even customized glass windows and had them professionally stained in his structures.
Brick
Probably the stamp of a Prairie design, brick is heavily used in all of the structures and forms the primary element. Thin Roman bricks were heavily used by the architect to give his structures a unique and natural feel.

Stone
Stone was used in the Prairie house but in a limited fashion. The entryways and the patios the constructed out of stone keeping in mind the brief of the particular space and frequency of usage.
Roof
Flat roof designs were cantilevered. Prairie homes featured a long, horizontal roof design with a broad, straight overhang, sometimes up to four feet. The roofing materials of choice were dark-colored shingles. Typically the roofs were low pitched hipped or flat with wide overhanging eaves that contribute to the building’s horizontal massing. When it comes to the eaves, they were usually boxed.
Different Types
After the invention of Prairie house design by Frank Lloyd Wright, the unique style of construction revolutionized residential architecture ever since its conception. While many architects followed this style of architecture they added in bits and pieces of their own style over time thus, forming hybrids. Here are the widely accepted hybrids of the Prairie house design.
Foursquare Prairie House Design
Many of the era’s American Foursquares in the Midwest and abroad combined the “modern” themes and materials of Prairie houses. The so-called American Foursquare, or “Prairie Box,” is a vernacular variation that is far more prevalent. These are simpler Prairie houses (albeit with ornate facades and porches on occasion), dubbed “Foursquare” because of their distinctive boxy shape and four rooms per level. They are usually two and a half stories tall, with a big central dormer. A full-width front porch and a four-room above four-room floor layout are common features of a Prairie house. Craftsman characteristics seen in many foursquare homes include strong piers and square columns, 4-over-1 or comparable craftsman windows, wooden shingles, and exposed rafter tails.
Prairie School
The Frank Thomas House, built in 1901, was one of Wright’s earliest mature Prairie School designs in Oak Park, Illinois.
Prairie Bungalow
This California home is one-story with a porch, but it also has near-flat roofs, stucco, and horizontal planes.
The Prairie Revival
A new home in “Modern Prairie Style”, the house’ Architecture resurrects traditional forms such as a low-hipped roof, an enclosed forecourt, Chicago-originated windows, and a prow.
Evolution Over a Period of Time
In the 1890s, Wright realized had a vision for a new American home and thus began designing structures that were later termed as Prairie house design. He drew his inspiration from the British arts and crafts movement to Japanese art and architecture and formed a beautiful amalgamation in a house termed the Prairie house design.
Prairie houses, like other older homes, frequently require bathroom and kitchen upgrades. Wright liked a central living-room house, and today’s families consider the kitchen to be the center of their home. This entails connecting it to the rest of the home and adding modern appliances.
“A real prairie home emphasizes the flow of space throughout the house and from inside to outside.”
Examples
House of Frank W. Thomas (1901).
This home in Oak Park, Illinois, is regarded as Frank Lloyd Wright’s first prairie house. To emphasize geometric shapes, he utilized stucco rather than wood.
Wright used the organic unity of a blooming flower to convey the complexity with which the structural components were merged into a coherent whole in this Prairie house. Nature was a constant source of inspiration for Wright, who remarked that the Thomas home “flares forth, opening like a flower to the sky.”
House of Frederick C. Robie (1908)
This Chicago residence is Wright’s most well-known Prairie house. It’s notable for its low profile and cantilevered roof design. Currently, a UNESCO World Heritage site, the Robie House was designed to head to toe by Wright which included interiors, windows, lighting, rugs, furniture, and textile. A number of materials including Roman bricks, red-orange iron spotted Roman brick veneer, Bedford limestone, etc. were used in many places throughout the structure.
Similar motifs may be seen in tapestries around the home, as well as gates that encircle the outside spaces and enclose the garage courtyard, which shows the Architects’ attention to detail.
Conclusion
Ever since its conception in the 1900s, the Prairie house design has caught the attention of millions and inspired many homeowners to construct their houses in a similar fashion. Many of these iconic structures now serve as public museums that are open to photos, tours, and special interactive events. Some have even been transformed into a UNESCO World Heritage site. Some houses are also being funded for renovation to preserve the history and legacy of Frank Lloyd Wright. Prairie school design is one of the most eclectic design variables that I have ever come across and definitely inspires young Architects to explore natural materials and use them in a way that accentuates their original form.


