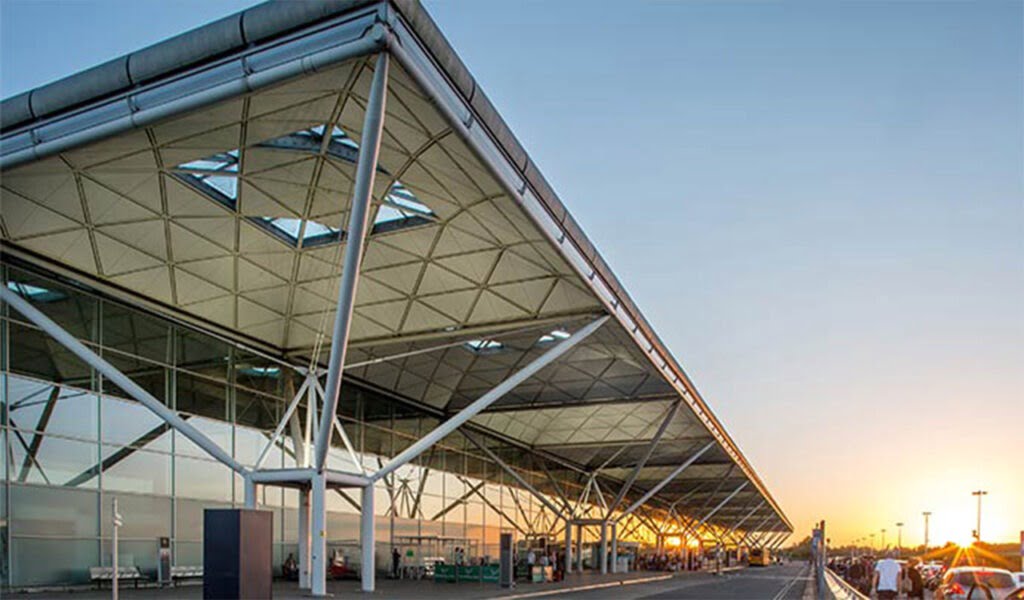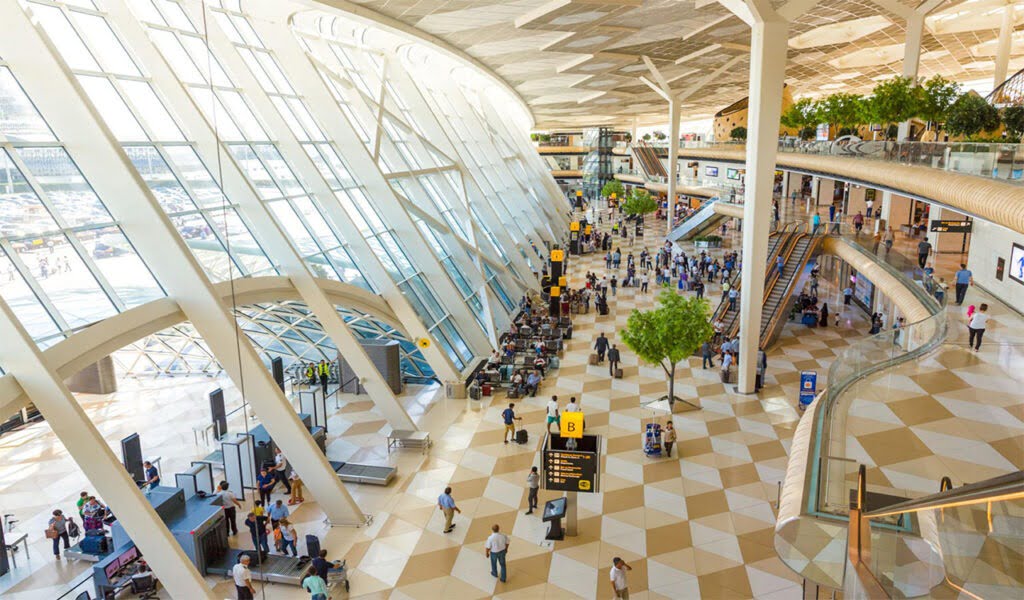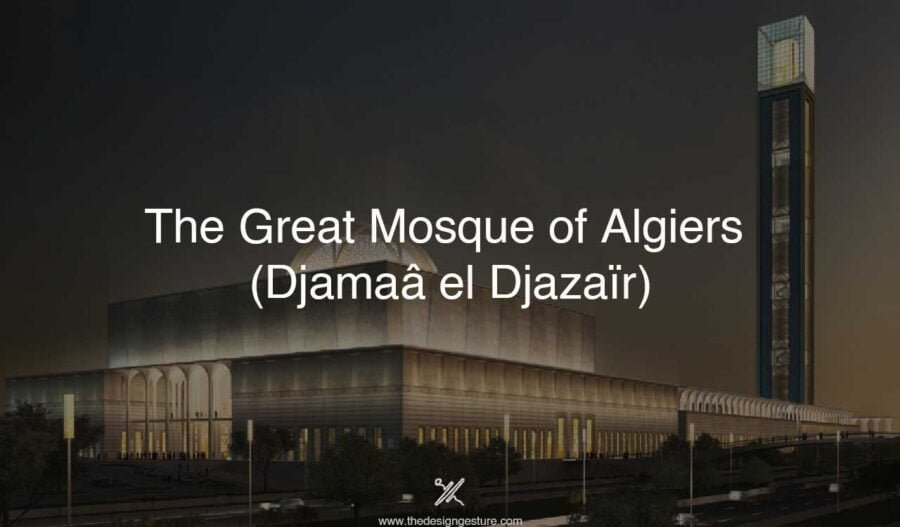Table of Contents
Introduction
Operating airports is extremely complicated, with a complex system of aircraft support services, passenger services, and aircraft control services contained within the operation. Thus, airports can be major employers, as well as important hubs for tourism and other kinds of transit. Because they are sites of operation for heavy machinery, several regulations and safety measures have been implemented in airports, in order to reduce hazards.
Today, airport design and architecture have taken a massive role in the world. Modern airports these days offer a wide range of facilities instead of just serving the sole purpose of transportation. With over 10 million people travelling throughout the year, architects face immense challenges to present with the best of best designs. The evolution of airport architecture has been significantly modernized over the decades, providing fully functional spaces for individuals.
The new class of airports is leaving the dark terminals of the past behind, opting instead for light-filled spaces that provide both function and inspiration. To see just where airport design is headed in today’s date, here are a few examples of airport architecture from around the world. Modern airports have become larger and larger in scale. With increasingly bigger aprons, multiple programs, and countless travellers a year, this typology’s prevalence has grown exponentially.
Stunning Airport Architecture around the world
John F. Kennedy International Airport, New York, USA
Airport Architecture Brief
Designed by Architects Skidmore, Owings & Merrill (SOM), the JFK Airport is a design masterpiece. The resulting terminal – a three-level facility able to serve seven million passengers yearly reasserted JFK’s status as the preeminent gateway to North America. Considered at the time of its completion to be a model terminal for the 21st century, the building embraces efficiency and functionality as exciting elements of the travel experience.
Design Process/Style
The steel-and-glass-span building recalls the tradition of great civic transportation hubs. A sweeping roof with linear skylights admits daylight, saving a considerable amount of energy. The addition of two-level roadways -one for pickups, one for drop-offs- facilitates a smooth flow of traffic outside the building. Inside, a clear layout and improved signage enable passengers to easily navigate the vast terminal.
The roof’s thin concrete shell is built to span space with a minimum of material. The roof is composed of four concrete shells: two upward-slanting shells at the edges, which resemble wings, and two smaller shells slanting downward toward the front and back of the structure. The major portion of the head house’s facade is made of large green-tinted glass walls. Single-story wings extend outward from the major terminal to the north and south and contain several door openings within the concave walls. Inside these wings are maintenance areas.
Stansted Airport, UK
Brief
Norman Foster turned the typical airport layout upside down with its 1991 Stansted Airport, which saw the high-tech architecture style applied to aviation for the first time. Beneath the roof, which is supported by structural trees, the airport’s main concourse is a large, flexible, naturally lit space. The layout places all the building services, including the baggage and handling and a railway station, on the lowest floors. All passenger services, such as check-in, security, and departure, are arranged across the ground floor in a way that harks back to the simple, earlier terminal designs.
Design Process/Style
Large expanses of glazing wrap around the airport terminal to allow travellers to view planes taking off while they move through the building. Passengers are then transported by shuttles from the major terminal to slender remote satellites. The roof’s visible structure, a feature of the high-tech architecture style, which emerged in the 1960s and celebrated structural expression, is part of the airport’s identity. It is held up by 36 trees. Each of them has a trunk made up of four, 12-meter-high columns placed at the corners of a 3-metre square.
Artificial up lighting was placed at the top of each tree to light up the domed roof at night time, with the reflectors diffusing light to the floor below. The trees are also used as the vessels to transport all the service distribution systems from the floor underneath. High-tech architecture is credited as the last major style of the 20th century and one of its most influential. Foster formed part of a group of architects.
Heydar Aliyev International Airport, Azerbaijan
Brief
This is one of the seven international airports serving Azerbaijan. Formerly, it was called Bina International Airport by the name of a suburb in Baku. On 10 March 2004, the airport was renamed for the former president Heydar Aliyev, the third President of Azerbaijan. In the capital of Azerbaijan, the Heydar Aliyev International Airport terminal features giant wooden cocoons designed by Turkish architecture studio Autoban. The airport has a wide range of shops, restaurants and cafés and Duty-Free stores in both the departures and arrivals areas. Besides this, Terminal 1 contains five lounges, as well as a spa.
Design Process/Style
Bearing all the hallmarks of the multidisciplinary studio’s experimental, genre-defying approach, the contemporary interiors overturn airport conventions of cavernous space and impersonal experience. Diamond patterns on the atrium floors mimic the wooden shingles of the cocoon. The airport can handle over 5 million passengers each year. The furnishings and lighting schemes upend airport typologies, opting for tactile natural materials such as wood, stone and textiles, gently and warmly lit. The cocoons which vary in size and house an array of cafes, and other amenities–exist at the convergence of architecture and art, creating an inviting, intriguing landscape within the huge transportation hub that challenges expectations of the airport environment.
Chhatrapati Shivaji International Airport, Mumbai, India
Brief
Designed by Architects Skidmore, Owings & Merrill (SOM), Mumbai’s Chhatrapati Shivaji International Airport welcomes six million passengers per year through its gates. By orchestrating the complex web of passengers and planes into a design that feels intuitive and responds to the region’s rocketing growth, the new Terminal 2 asserts the airport’s place as a preeminent gateway to India. The terminal combines international and domestic passenger services under one roof, optimizing terminal operations and reducing passenger walking distances.
Design Process/Style
Gracious curb side drop-off zones designed for large parties of accompanying well-wishers accommodate traditional Indian arrival and departure ceremonies. Regional patterns and textures are subtly integrated into the terminal’s architecture at all scales. From the articulated coffered treatment on the head house columns and roof surfaces to the intricate jali window screens that filter dappled light into the concourses, Terminal 2 demonstrates the potential for a modern airport to view tradition anew.
Once inside, travellers enter a warm, light-filled chamber, sheltered underneath a long-span roof supported by an array of multi-story columns. The monumental spaces created beneath the thirty mushrooming columns call to mind the airy pavilions and interior courtyards of traditional regional architecture. Regional artwork and artifacts are displayed on a central, multi-story Art Wall, illuminated by skylights above. The prevalence of local art and culture, coupled with the use of warm colours and elegant accents, elevates the ambiance of the terminal beyond the typical, often unimaginative airport experience.
Changi Airport, Singapore
Brief
The 40-metre-tall Rain Vortex–the world’s tallest indoor waterfall is designed by Moshe Safdie’s architecture firm. The waterfall pours down seven storeys from an oculus in the glass domed roof of the airport. The engineered glass and steel bagel-shaped roof, which spans over 200 metres at its widest point, while Peter Walker and Partners Landscape Architects created the climate-controlled indoor forest.
Design Process/Style
Singapore experiences frequent thunderstorms, so the Rain Vortex has funneled rainwater at a rate of 10,000 gallons per minute. This stream of water will naturally cool the air under the dome, with the captured water will be re-used in the building. While the technology to create a retractable roof, that’s compatible with indoor air conditioning isn’t available yet, the Jewel still has plenty of attractions for visitors.
Terraces filled with 200 species of plants surround the waterfall in an area called the Forest Canopy, with trails for visitors to walk along. Five stories of the Jewel Changi Airport building will be filled with shops and restaurants, with an indoor park on the fifth level. The new building is connected to Singapore’s public transport system and links to terminals one, two, and three via pedestrian bridges. As well as being a portal to the airport, the 134,000-square-metre glass-encased building is a retail and entertainment destination in its own right.
Beijing Capital International Airport, China
Brief
At two miles long, Terminal 3 of the Beijing International Airport is one of the largest buildings in the world. Opened just in time for the 2008 Olympics, this structure features a striking design—created by architects Foster + Partners—that uses the traditional Chinese colour scheme of red and yellow and a dragon-like form to celebrate Chinese history and culture. The airport then comprised one small terminal building, which still stands to this day, apparently for the use of VIPs and charter flights, along with a single 2,500-metre runway on the east.
Design Process/Style
The airport is designed with3 terminals. Terminal 1, with 60,000 m2 of space, opened on 1 January 1980, and replaced the smaller existing terminal, which had been in operation since 1958. Terminal 2 opened on 1 November 1999, with a floor area of 336,000 m2. Terminal 3 was the largest airport terminal-building complex in the world to be built in a single phase, with 986,000 m2 in total floor area at its opening. The terminal building and transportation centre together enclose a floor area of 1.3 million square meters and accommodated 50 million passengers each year by 2020.
Denver International Airport, Colorado, USA

Brief
Airport architecture in the United States often leaves much to be desired, but Denver’s fabric-covered tents are a highlight in a sea of boring design. Designed by Fentress Architects to mimic Colorado’s snow-capped Rocky Mountains, the tents look striking of day—but their soft glow at sunrise and sunset is especially captivating. Denver has traditionally been home to one of the busier airports in the United States because its mid-continent location was ideal for an airline hub.
Design Process/Style
The airport is 25 miles driving distance from Downtown Denver, which is 19 miles farther away than Stapleton International Airport, the airport DIA replaced. The 52.4 square miles of land is occupied by the structure. The Jeppesen Terminal’s internationally recognized peaked roof resembles snow-capped mountains and evokes the ancient history of Colorado. The catenary steel cable system, similar to the Brooklyn Bridge design, supports the fabric roof. It offers views of the Rocky Mountains to the west and the high plains to the east.
Cologne Bonn Airport, Germany
Brief
Cologne/Bonn Airport is a landmark, an example of modern-day architecture. The architecture is transparent and structurally expressive, intentionally simple and reserved so as not to conflict with the strong architectural presence of the existing building. Both on the air and landsides, the solution comprises tensioned steel umbrella structures that also provide roofing over the new vehicle access driveway. Outside the existing building, the same steel umbrellas form a light and translucent terminal hall with adjacent terminal gates.
Design Process/Style
The skylights are protected from high sun angles by exterior sunshades of perforated steel. The solid roof areas are clad in terne-coated stainless steel. The roof membrane, with north facing skylights, flooding the departure hall with daylight and thus eliminating the need for artificial light. The daylight-filled hold rooms and retail spaces provide a relaxed atmosphere for departing passengers, affording them panoramic views of the runways, apron and existing airport structures. The functional clarity has turned an operationally cumbersome older terminal into an efficient, economical facility, with no operational impact or expensive renovation work of the existing building.
Madrid-Barajas Airport, Madrid, Spain
Brief
Designed by Architects Estudio Lamela, Rogers Stirk Harbour + Partners, the original design concept has been maintained in the final building and replies to the complex and extensive requirements of the specification, organising activity within three buildings. The car park measuring 310,000 m2, with a capacity of 9,000 spaces. A Terminal Building is separated from the car park by forecourts, which act as a transport exchange for buses, taxis, metro, trains and private vehicles. With nearly 500,000sq m, it has 174 check-in counters, 38 stands for planes and airport walkways on the boarding pier.
Design Process/Style
The Satellite Building between the new runways (2km from the main terminal building), houses all international non-Shengen flights. The building is almost 300,000 sq. m and 26 stands for airplanes. If the air traffic continues its increase, there is the possibility of building a second satellite. From the car park, the terminal building is entered through a connecting pedestrian walkway. The forecourts are made of a series of roads and aprons at different levels, all covered by the extension of the wavy roof of the Terminal.
The Terminal and satellite buildings are separated because of aeronautical reasons such as the location and size of the landing and take-off runways (existing and new). The two buildings are connected by a tunnel that runs under the runways. The tunnel has two floors with three voids in each. Despite the size of the project, an urban and architectural space with human scale both externally and internally and a harmony with the surroundings, minimising the environmental impact, is maintained.
Suvarnabhumi Airport, Bangkok, Thailand
Brief
The name Suvarnabhumi is Sanskrit for ‘land of gold’. The Suvarnabhumi Airport is constructed on a greenfield site 24 km east of Bangkok. Designed to accommodate future growth of the terminal pavilion, the trellis serves an important function by shading the structures below from direct sunlight, reducing mechanical loads. A large roof trellis structure placed over the complex of functionally separate buildings unifies the site and provides the predominant architectural image as approached from the landside.
Design Process/Style
Outdoor spaces between the buildings are also shaded by the roof trellis and are important to the overall concept. Cultural artifacts and traditional architectural elements are placed within these landscaped courtyards, linking the terminal complex to the cultural traditions of Thailand. The roof structure of the Suvarnabhumi Airport (size of 567m by 210) m in plan and comprises 8 super truss girders. The entire roof is supported by 16 frame-type steel columns. Creating the architectural form by its function, the geometry of the super truss girder was determined through the level of the bending moment.
The complexity and the size of the airport asked for new architectural and engineering solutions. The goal to create a low-energy-need building and to design a building at the cutting edge of state-of-the-art technology required a very strict and close cooperation between all disciplines. To guarantee lifelong high performance and low maintenance costs, sunshade louvers, composed of mill finish aluminium, are positioned on top of the roof structure.













