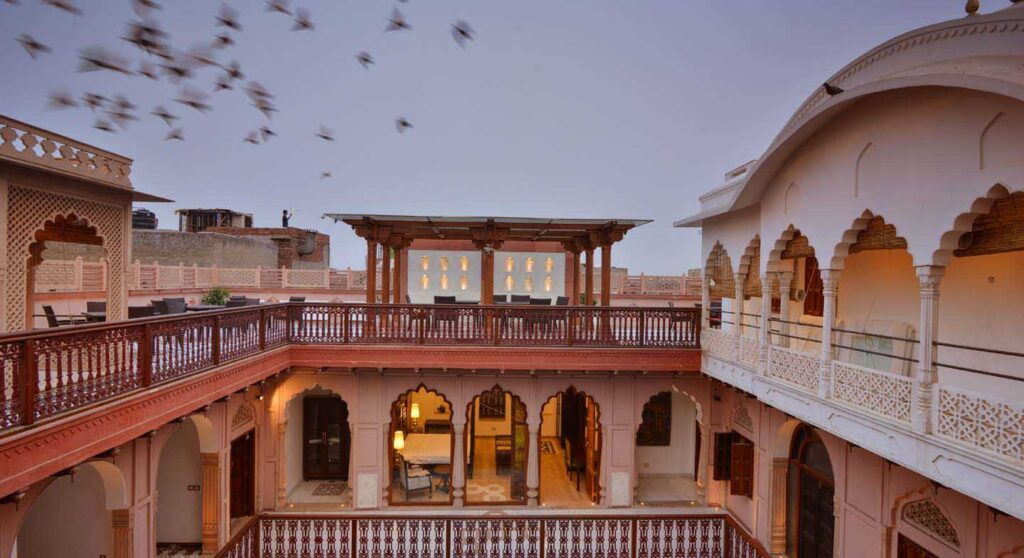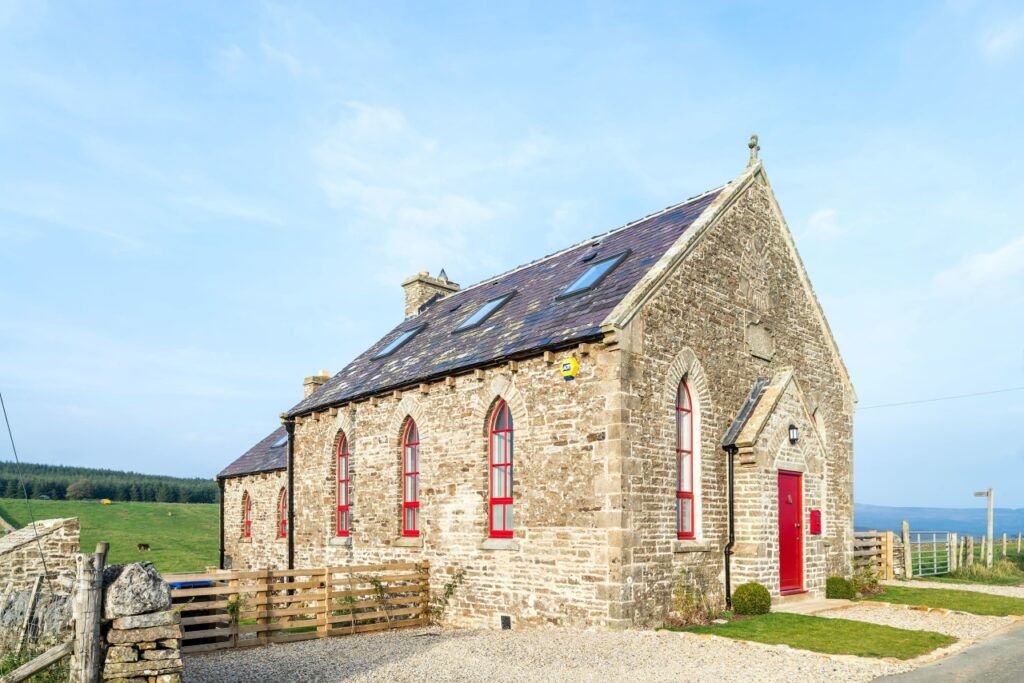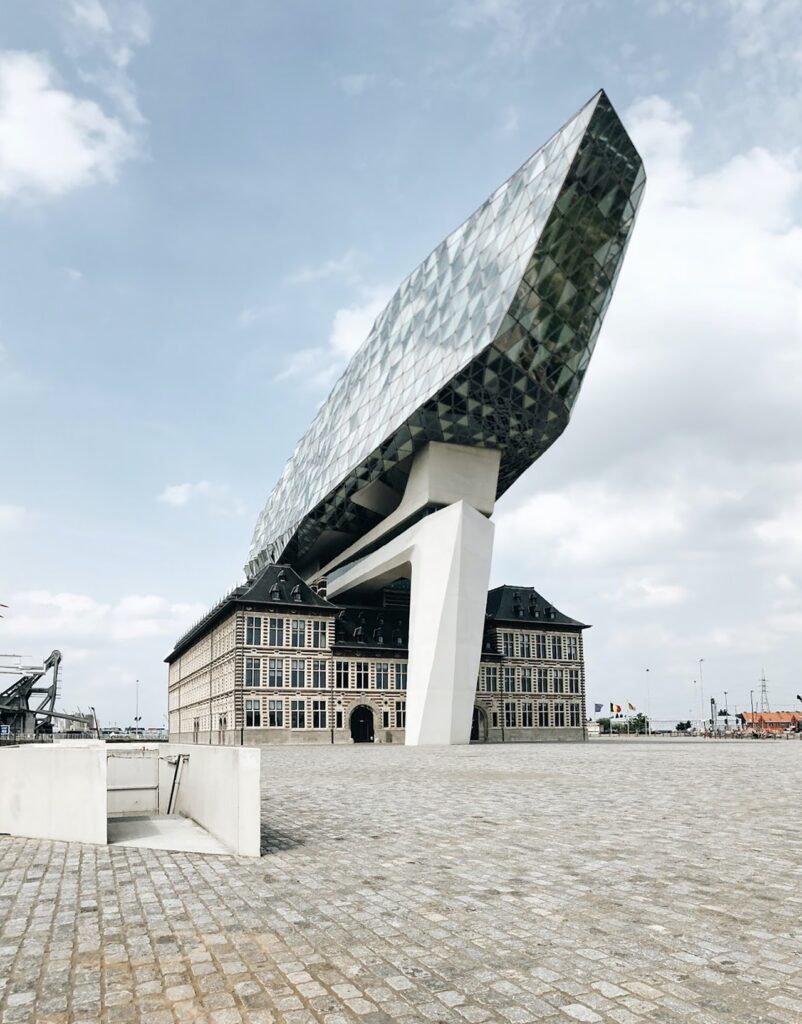Have you ever wondered what happens to the historic structures which are not famous enough or are not important tourist destinations? Why do they exist? What makes them important?
When you take a walk around any urban or suburban area where there is often a lack of space you will also find numerous historic buildings lying vacant or poorly used. These buildings mainly exist because of their ‘Heritage‘ status. You will also find that the cost of maintenance for such structures is too high so a lot of times they are neglected or abandoned. The government too does not seem to be taking adequate measures.
These sites are a very important part of any city or town. These structures act as an important community asset. Many a time they also play an important role in the economy and culture of an area. At times they are misused too.
How can we as architects ensure that these structures get the importance they deserve?
One of the solutions to this is ‘Adaptive Reuse’.
Table of Contents
What is Adaptive Reuse?
Adaptive reuse of heritage buildings refers to repurposing or reusing an existing structure for a completely different purpose than what it was intended for. Reusing allows the building to be used for a longer period. The term is more common to repurposing historic buildings although all kinds of buildings can be recycled. This can save hundreds of buildings from getting demolished only to rebuild again.
Our ancestors had been undertaking adaptive reuse projects on a large scale in the past when building materials were limited and transportation and construction were an expensive affair. But as industrialization took over it became much easier to procure goods at a cheaper price and could be easily transported with the help of elaborate road networks. This resulted in mass construction and unsustainable practices in the building industry.
Although adaptive reuse is often related to historic buildings, it can be used to add life to any underutilized, abandoned, or vacant buildings which have not completed their lifespan.
According to Yung and Chan, “adaptive reuse is a new kind of maintainable rebirth of the city, as it covers the building’s lifetime and evades destruction waste, encourages recycles of the embodied dynamism and also delivers substantial social and economic profits to the world”.

Current Scenario
Adaptive reuse architecture is gaining popularity in recent times. However, lack of complete knowledge and misunderstandings is not practiced widely. Also, the need for specialized professionals and skilled workers makes it difficult to execute. Reuse projects undertaken on large scales like the High Line Park in New York are setting examples and encouraging others to take steps in the right direction. The park is built on a long rail line that was abandoned for several years.

What Are the Advantages of Adaptive Reuse?
The following advantages can be associated with adaptive reuse –
- Energy Conservation
Adaptive reuse aids energy efficiency in multiple ways. The energy required to demolish an existing building and then rebuild with fresh materials increases the carbon footprint of the building. Also, debris generates from the old structures goes into landfills and is rendered useless. Apart from these, the older buildings are built in response to the climate hence reducing the need for mechanical systems to sustain it.
- Enhances character
Repurposed buildings can act as a great element to enhance the authentic character of a place or town. These buildings will not just serve their aesthetic purpose but will also stand strong to cater the modern man’s requirements.
- Preserves local identity
The buildings are the identity of a place. The character, style, and scale of the structures talk about the local culture, history, and charm of the place. Adaptive reuse can help in preserving this identity while accommodating modern requirements.
- Cost Saving
With the reduction in material and labor required to complete the project, the building can be made economically viable. The cost of demolition is also saved and the time required to complete the structure is drastically reduced.
- Saves time
A repurposed building takes much less time to become suitable for accommodation than a completely new building. Also, the time required to demolish the existing structure is saved which in turn saves the cost of the project. This also means that profits can be gained in a shorter time.
- Aid from government
Many government organizations offer incentives to execute and promotes such kind of projects.
- Promotes Innovation
To reuse a building and make it viable for today can be quite challenging. This will create opportunities for architects and designers to come up with innovative solutions.
Factors Affecting Adaptive Reuse
Before attempting an adaptive reuse project, the structure undergoes detailed documentation and analysis to understand if it is suitable for such a kind of project.
Economic
Economic considerations have a direct impact on the project in terms of quality, use of material, skilled labor, and many more. Factors such as development costs, project costs, returns, and the market affect the economics of a project. These should be addressed when looking for funds.
Social
Buildings are an important part of the social fabric of any region. The community’s life depends on and around them. Abandoned or dilapidated buildings create a sense of dislocation and lack of sense of belongingness resulting in obsolete neighborhoods. It is observed that people like buildings which are repurposed as their historic importance is valued and at the same time put to wise use.
Environmental
Adaptive reuse has several benefits considering the environment. Building materials have high embodied energy which is not environmentally friendly. Moreover, the process of construction creates high levels of sound and air pollution causing damage to the environment. By reusing buildings we can contribute to a healthier environment to some extent.
Building codes and regulations
Building codes can be challenging to deal with in some places. While redesigning following all the necessary regulations can increase the cost to upgrade. Decisions should be made after analyzing all the factors critically.
How Does Adaptive Reuse Work?
Adaptive reuse projects are different from conventional projects and every project has to be handled differently. Below are some general steps to be followed
Assess the Buildings
Knowing the current condition of the building is a very important step before we look into designing. An in-depth condition assessment will examine the structural strength of all the components in the building and the services and fixtures in it. Assessment can be expensive but it should not be skipped to avoid major damages to the structure and human life in the future.
Survey the Neighbourhood
After ensuring the safety and stability of a building it is important to understand its surroundings. Studying the neighborhood can help in understanding the use of the building so that it is efficiently used by the people. The survey can be physical inspection or just by understanding the zoning plan or development plan of the region. This will also help in developing road networks and public infrastructure required for the adaptive reuse project.
Determine the Budget
A major advantage of adaptive reuse projects is that they can be executed at a lower budget. A part of the project can be made available to users and revenue can be generated even before the completion of the entire structure. Although the project involves lower costs, analysis, surveys, and hiring professionals can be expensive.
Study the Structure Thoroughly
Studying and understanding the structure in detail is a very important step that helps in formulating the design. The structural survey will help in understanding the strengths and weaknesses of the building. But, beyond that, every member should be understood in detail right from foundations, floorings, walls, plaster, roofs, and every other relevant element.
A detailed understanding of the light and ventilation systems in the existing building should also be accounted for. This will benefit in planning the mechanical and electronic equipment’s in the new design.
Apart from technical considerations the building’s style and the era of design should be studied to complement the new use and design.
Hire the Right Team
Adaptive reuse will require professionals to execute the project carefully. If you are dealing with a historic building, a preservation expert can help in determining if the changes planned are causing harm to the integrity of the project.
Create Plans
It’s now time to create plans and work on designing the building. You can decide if you want to reuse or rebuild elements in the building. Once the design is in place you are good to get it executed. It is essential to take special care when dealing with sensitive materials or any hazards which will damage the building.
Types of Intervention
Various kinds of interventions are possible based on the condition and purpose of the building. Listed below are some common interventions for adaptive reuse architecture –
Historic Preservation
As the name suggests historic preservation retains the original form and structure of the building. The new design will take utmost care to protect the existing structure.
Example – Haveli Dharampura, Delhi, India
The Haveli converted into a restaurant is a successful example of how heritage conservation can accommodate modern needs. The structure depicts the Mughal style of Architecture in India.

Renovation
This method of adaptive reuse involves refurbishing the existing structure which is in a bad shape. In many cases, the look and style of the building are preserved and the elements are replaced.
Example – The Chapel on the Hill, United Kingdom
The chapel which was heavily damaged by the wind and rain was refurbished into a beautiful vacation house.

Facades
One or more facades of the building can be retrieved and the remaining structure can undergo major changes. In this way, the look and form of the building can be preserved while the other parts can be planned to fit the new design.
Example – Ismail Building (Zara Store), Mumbai, India
This building was redesigned by restoring the external walls and a complete makeover in the interiors.

Integration
Constructing around the existing structure to integrate with the historic structure. This method of adaptive reuse architecture juxtapositions the modern and old structure creating a piece of artwork.
Example – The Port House, Belgium
The port structure has a modern building above an old historic building which is conserved carefully and the new building accommodates the new requirement.

Infrastructure Reuse
Infrastructure reuse involves using the existing infrastructure for different use in the best possible form.
Example – Concrete Plant Park, New York
The plant contains all machinery and landscapes and the park is planned around it.

Challenges for Adaptive Reuse
Physical Restrictions
The existing floor layout, arrangement of columns, and other structural members may not be ideal for the new use of the space. Compromisations are inevitable to fit the requirement in the given structure. Nevertheless, it can be an opportunity to use the space creatively and add value to it.
Economic Considerations
As discussed earlier, the direct and indirect costs of the project have to be anticipated.
Social Considerations
If the place is of heritage importance, intangible and non-economic perspectives have to be thought of as it will have a direct impact on the lives of people who are attached to it.
Legal Considerations
Complying with the current building codes and regulations while taking care of conservation and planning requirements could be a difficult task.
Limitations in using materials
Using conventional materials for such kinds of a project may not be ideal. But, finding appropriate materials and procuring them can be difficult. Also, it is not easy to find local workers skilled in conservation work.
Complexity and technical difficulties
There are chances of encountering technical difficulties in such projects and resolving them can be complex. Effective refurbishment techniques, technical installations and innovative solutions can are required.
Maintenance Issues
Due to physical deterioration and defects in the building caused by aging, maintaining the structure may incur high costs.
Lack of awareness
Lack of awareness about adaptive reuse results in misconceptions, which leads to demolishing buildings instead of repurposing them.
Commercial risk and uncertainty
There are assertions that adaptive reuse projects lead to uncertainty in terms of profit.
Inaccuracy of Information
Lack of inaccurate information or defects can sometimes cause huge losses.
Creative Value
The creative appearance and design of the building can limit the development of a new design.
Conclusion
India is a country with a rich heritage. It has multiple historic buildings lying vacant and unattended. To preserve the history and at the same use the buildings efficiently they can be reused. Adaptive reuse of heritage buildings if executed thoughtfully and effectively will help in creating a sustainable and healthy neighborhood. It can have a positive impact on Architecture in India.




