Table of Contents
Introduction
As the new year begins, with some trepidation but also a fresh supply of hope as, architects, designers, and the public are expecting exciting new projects and have become a means of looking forward to 2022. These projects are situated across various continents with a blend of cultural and commercial programs, with many of these projects have been under construction for multiple years.
These upcoming architecture projects promise to provide a new concept for overcoming the carve of how we can all gain life together, enjoy the exhilarating public spaces, and have human interactions in a way so that people can gather freely again. Designed throughout an array of scales, they correspond to an amalgamation of interconnected landscapes, museums, and new skyscrapers.
Several projects opening this year have had construction timelines shaped by resource availability and labor issues related to the global pandemic. Numerous projects have shifted forward swiftly, and their construction showcases the range of building conditions around the world. They have been drawn from different climates and material advances, reflect design, and construction across a global lens.
10 Most Anticipated Architecture Projects of 2022
Abrahamic Family House by Adjaye Associates
The Abrahamic Family House is a collection of three religious’ spaces: a mosque, a synagogue, and a church, every one of which will rest upon a secular visitor pavilion. The building will serve as a society for inter-religious interaction and exchange to nurture the beliefs of peaceful co-existence and acquiescence amongst diverse cultures, beliefs, and nationalities.
In the Abrahamic Family House houses of worship, visitors would have a unique opportunity to observe religious services, listen to holy scripture, and experience the essence of sacred rituals. The fourth space is not associated with any specific religion, but will serve as a center for all people of faith to come together in unity. The community will also help extend education and events associated with training.
Sao Paulo Rosewood Tower by Jean Novel
Jean Nouvel and his team designed a new 90-meter-high hotel tower next to the ancient complex, which will showcase a latticed Corten-steel facade. The facade and terraces running around the Rosewood Tower building will have plants and trees planted around the staggered path connecting the previous hospital building to the tower.
Rosewood Tower will operate in varied uses ranging from cultural and tourist complex, including 275 guest rooms between Nouvel’s new building and the former hospital, apartments, two restaurants, a bar, a caviar lounge, three swimming pools, and a spa, designed to be a vertical continuation of the local landscape.
Valley by MRDV

MVRDV has broken ground on “Valley” also known as P15 Ravel Plaza, a 75,000-square-meter multiple-use building located inside the Zuidas business district of Amsterdam. The structure will infuse a sense of soul and excitement into the neighborhood, renovating the district into a further varied and accommodating urban quarter, highlighting residential units, offices, parking, a sky bar, and retail and cultural space.
Valley is due to open in 2022, one year later than expected, because of the ongoing pandemic. Valley is accommodated with 200 apartments and spaces for workplaces, shops, restaurants, and bars. The building additionally integrates a “green layer”, along with 13,000 plants, trees, and shrubs have been planted by landscape designer Piet Oudolf. This aspect of planting and maintaining will be preserved by automatic irrigation systems and a team of gardeners.
Istanbul Modern by RPBW
The Istanbul Modern Museum in the historic Beyoğlu district of Istanbul is located on the riverside of the western bank of the Bosphorus Strait, in front of the Sultanahmet quarter. The Istanbul Modern Museum is designed by Renzo Piano Building Workshop, architects in collaboration with Arup Istanbul.
Istanbul Modern will replace the existing structure which is currently between the old city streets of the Galata quarter and the present port cruise terminal. The new museum will become an urban pivotal point between the old town to the west with the Bosphorus to the south, the Tophane Park to the north, and the latest Galataport waterside progress to the east, which will substitute the old pier pursuit. The Istanbul Modern project enriches the connectivity among these distinct areas and becomes a social and cultural destination.
3D Printed Homes by BIG
The well-known home developing company Lennar and construction technologies company ICON have collaborated with BIG (Bjarke Ingels Group) to build the biggest community of 3D-printed homes to date. The 100-home neighborhood in Austin is anticipated to break ground in 2022 and will combine ICON’s pioneering robotics, software, and sophisticated materials with BIG’s designs.
The 3D Printed Homes project comes from labor and material shortages, which have made homeownership hard to achieve for many American families, with approximately 5.5 million deficiencies of single-family homes across the country.
Taipei Performing Arts Canter by OMA
OMA’s Taipei Performing Arts Center (TPAC) is an almost completed project in Taiwan. OMA’s Taipei Performing Arts Center comprises three theaters, every one functioning autonomously from the other, the OMA scheme pursues to deviate from the traditional consensus of performing arts centers as merely including a large auditorium, medium-sized theater, and small-size black box. The OMA’s Taipei Performing Arts Center compacts a unique form that allows for numerous facades defined by the specific theater protruding from the central cube.
Bezalel Academy by SANAA
SANAA’s new campus for the Bezalel Academy of Arts and Design in Jerusalem is currently ready for a grand opening in 2022. Bezalel Academy was primarily planned in 2013 as a new project for Israel’s national school of art that broke ground back in 2015. The Bezalel Academy campus is in the process of construction in the Russian Compound in Jerusalem’s City Center. The design will bring about 2,500 students and 500 faculty members as the school shifts from the current Mount Scopus Campus.
Studio City by ZHA
Studio City resort is in the Cotai district of Macau next to the Lotus Bridge crossing with mainland China. The Hollywood-inspired Studio City resort has greeted guests and visitors to the city since 2015. Zaha Hadid Architects designed Studio City Phase 2 with new leisure, entertainment, and hospitality facilities in 2017 to expand the resort. Studio City Phase 2 includes one of Asia’s largest indoor & outdoor water parks and a six-screen Cineplex together with a massive conference and exhibition space.
Studio City by ZHA has a graduating glass facade, its vertical form evokes natural columns of basalt rock. Studio City is climate-responsive with vertically insulated glazing units and shielding fins that asset to reduce solar heat gain and glare while sustaining thermal comfort for hotel guests. The high-performance building envelope, together with highly efficient services and systems, would help decrease energy demand and make the structure more sustainable.
Xi’an International Football Centre by Zaha Hadid Architects
The new Xi’an International Football Centre for the Asian Football Confederation (AFC) Asian Cup Zaha Hadid Architects. The facility includes a stadium with a 60,000-seat capacity, along with civic sports and recreational spaces. Providing optimum conditions for football, the Xi’an International Football Center was also designed in a way to maximize its use by future generations after the 2023 tournament, including a sequence of shaded south-facing garden terraces that provide a view over the city to Qing Mountain.
Xi’an International Football Centre is integrated within an orthogonal urban grid of the city’s Guangdong new district. Zaha Hadid Architects created open facades to create a welcoming feeling for the city. The sweeping lines of the facades themselves further shield the building from northerly winds, with vast planting on all the floors. Xi’an International Football Centre is designed in such a way that visitors can appreciate its public spaces, creation, and dining amenities throughout the day and during matches and other events.
Hekla Tower by Ateliers Jean Nouvel
Jean Nouvel designed the 220-meter-tall tower, Hekla Tower in Paris’ major business district, La Défense. Jean Nouvel d the owner of the French practice have a thirty-year-long relationship with the area of La Défense, that dates to 1982. Hekla would comprise 47 floors and comprise office space, private residential units, and student accommodation.
The site will become an entirely new space like no other upon completion as the 80,000m² towers are going to vividly change the skyline of La Défense. Hekla Tower will also present the largest green space in the area, connecting the business region to the adjacent town of Puteaux. The ambitious skyscraper’s exterior is constructed using a complex system of triangular panels laid at different angles that make up the facade and external skin of it.
This facade system gives the tower the look of a mineral that grew right out of the earth’s core. The top-end of the tower is left open, giving capacity to a roof garden partially shaded by the triangular panels that also provide space for natural tree growth.
Conclusion
Despite starting with another pandemic wave, 2022 is shaping up to be a tremendous year in the architecture realm, with a slew of major projects coming to fruition. There are also new designs by other Pritzker-Prize winners, amongst them SANAA, Rem Koolhaas, and Thom Mayne as well as pioneering structures by scorching talents like Bjarke Ingels, Jeanne Gang, and David Adjaye.
The upcoming projects have one thing in common that is they deliver the much-needed shot of inspiration. These structures have thoughtfully incorporated sustainable and economical ways to save energy as climate-responsive HVAC systems, microclimate-stimulated facades, etc. These projects also propose innovative ways to treat nature more responsibly and expand the need for the buildings in the future.

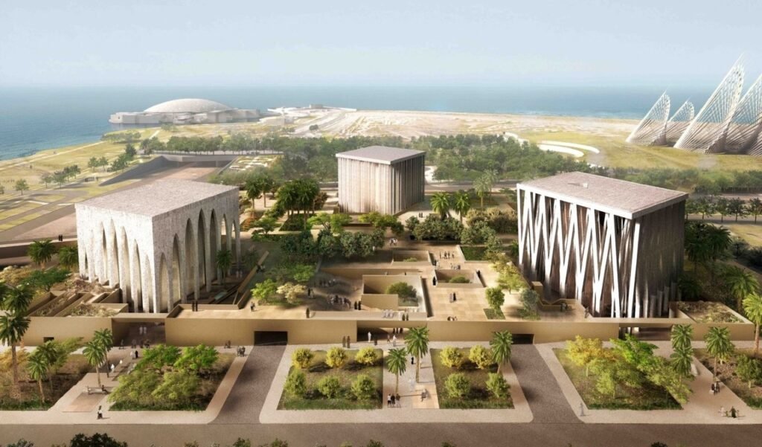
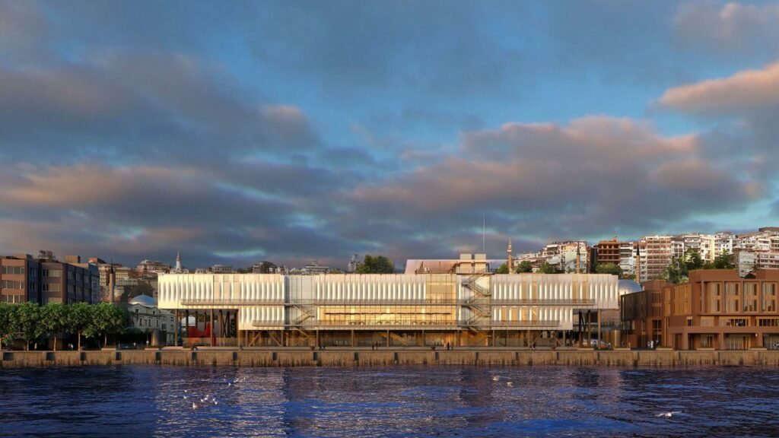
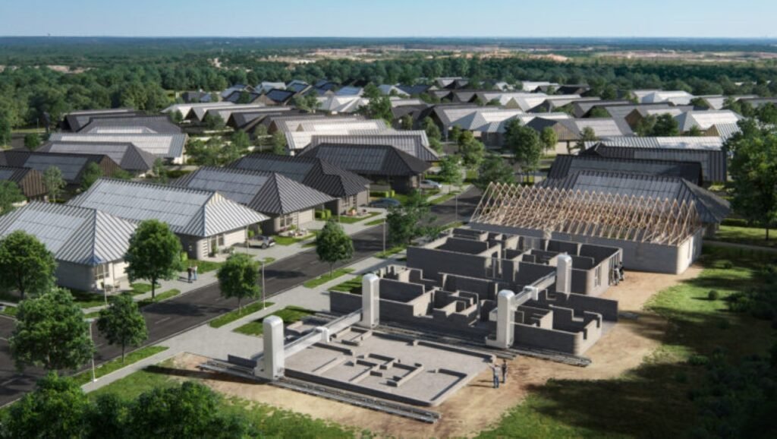
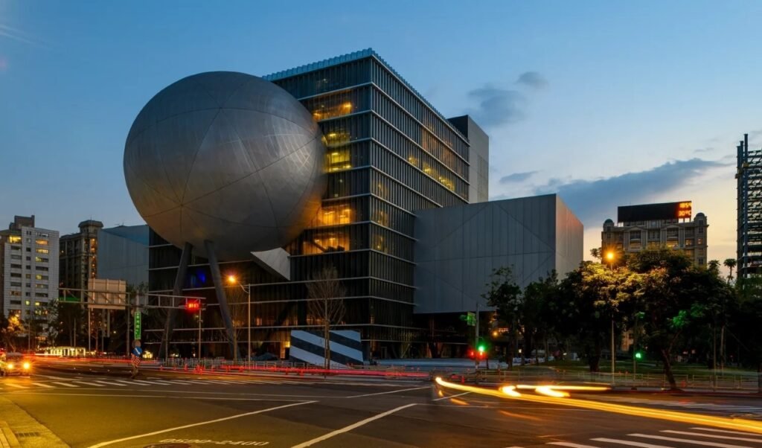
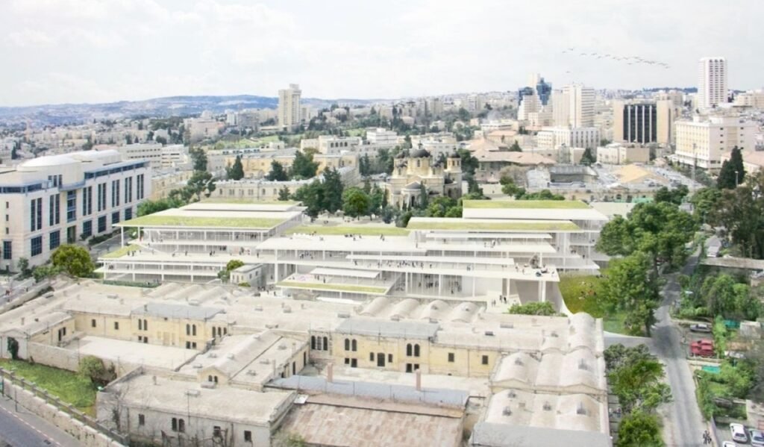
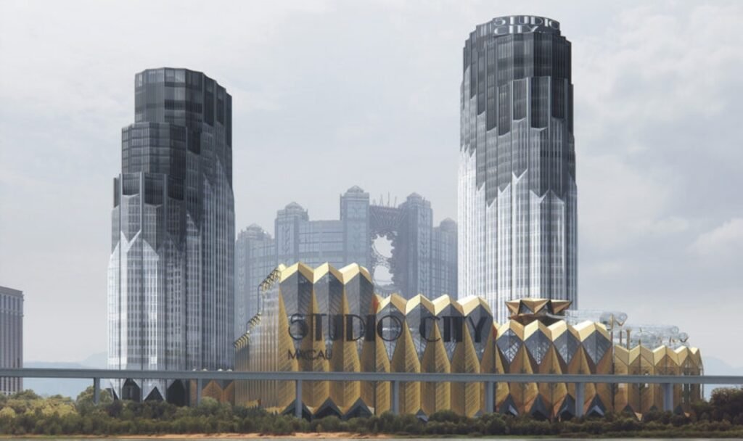
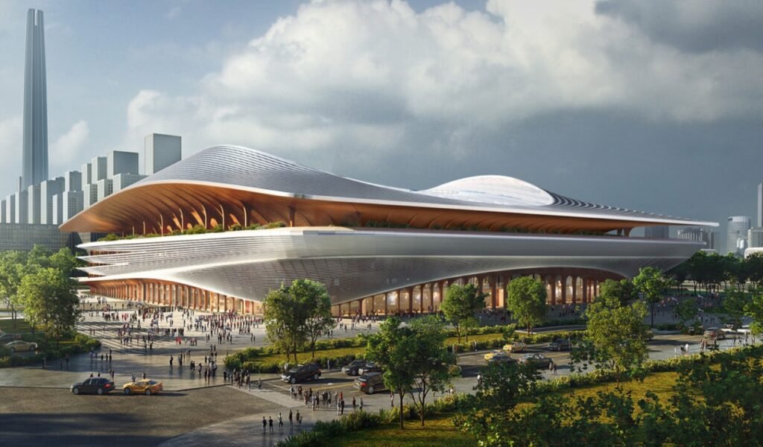
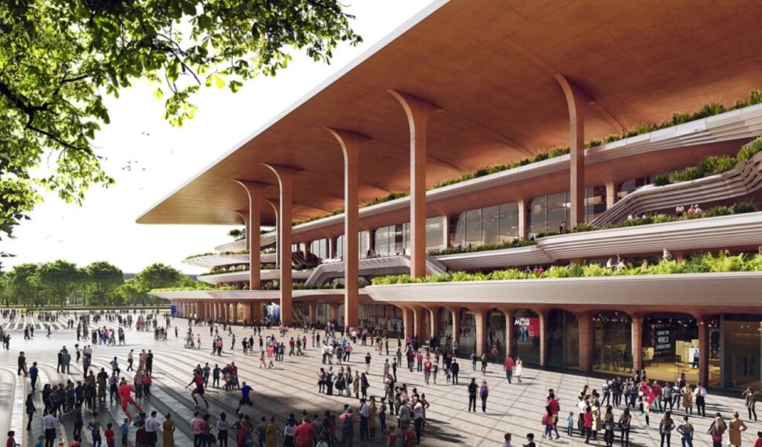
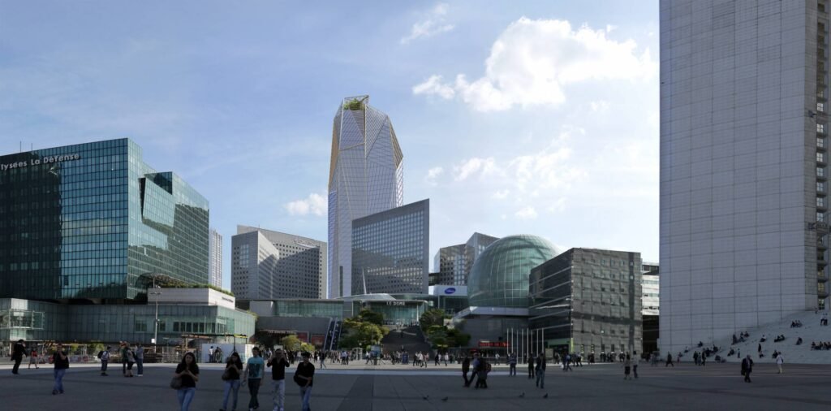
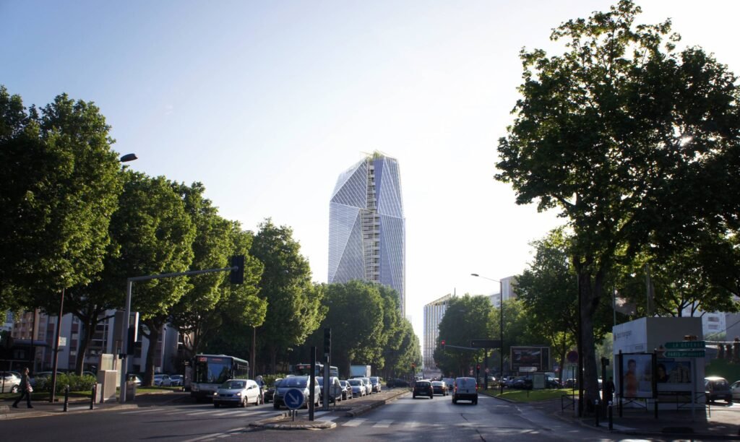
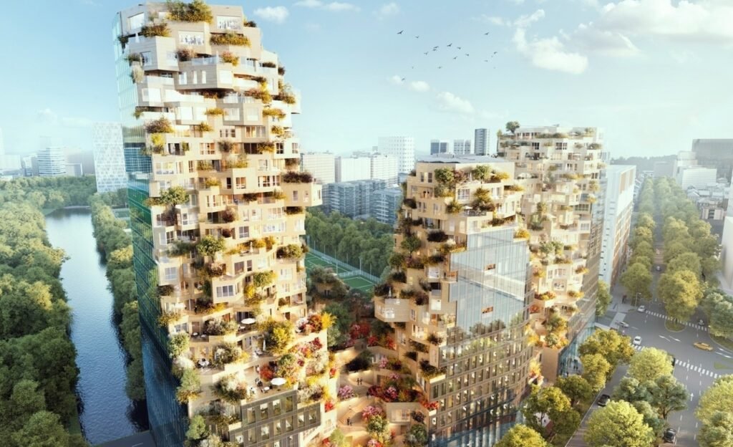
Leave a Reply