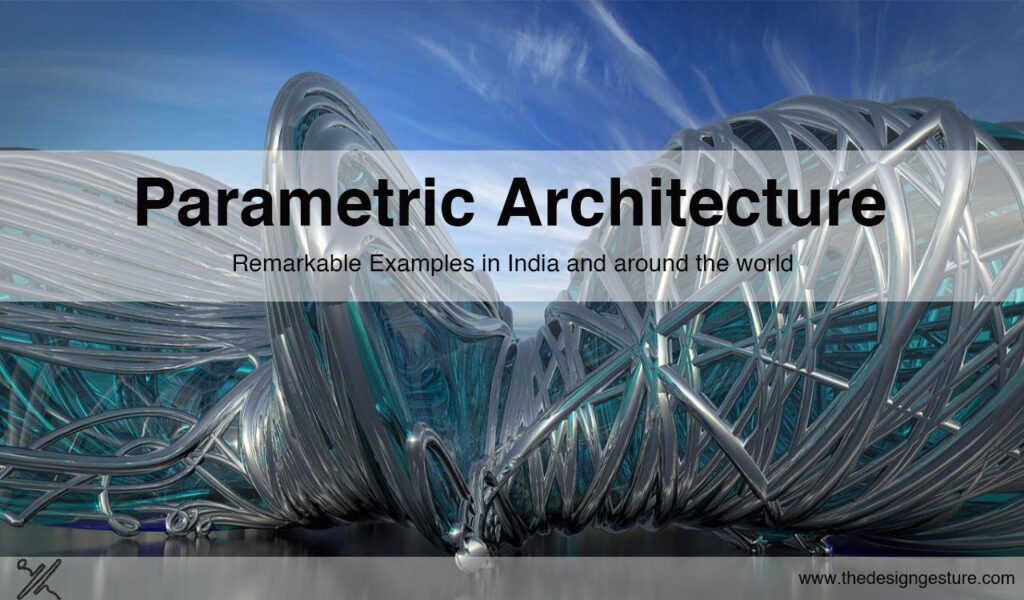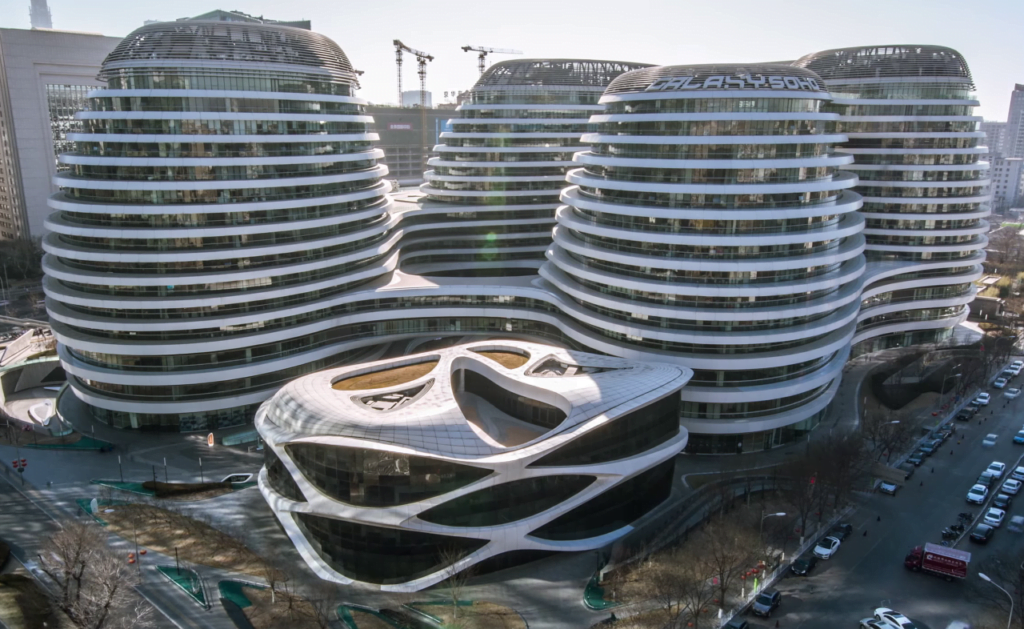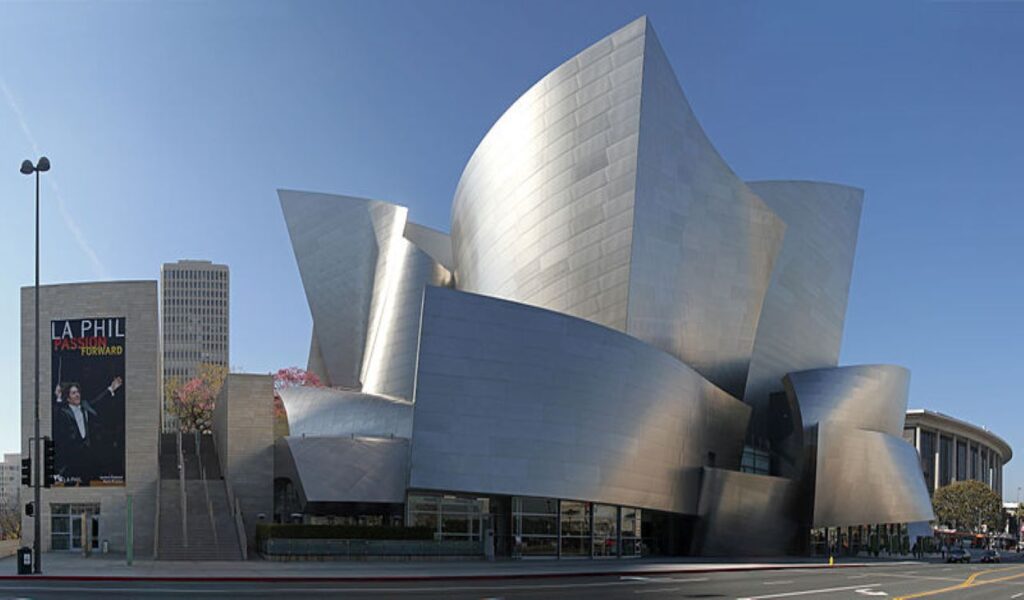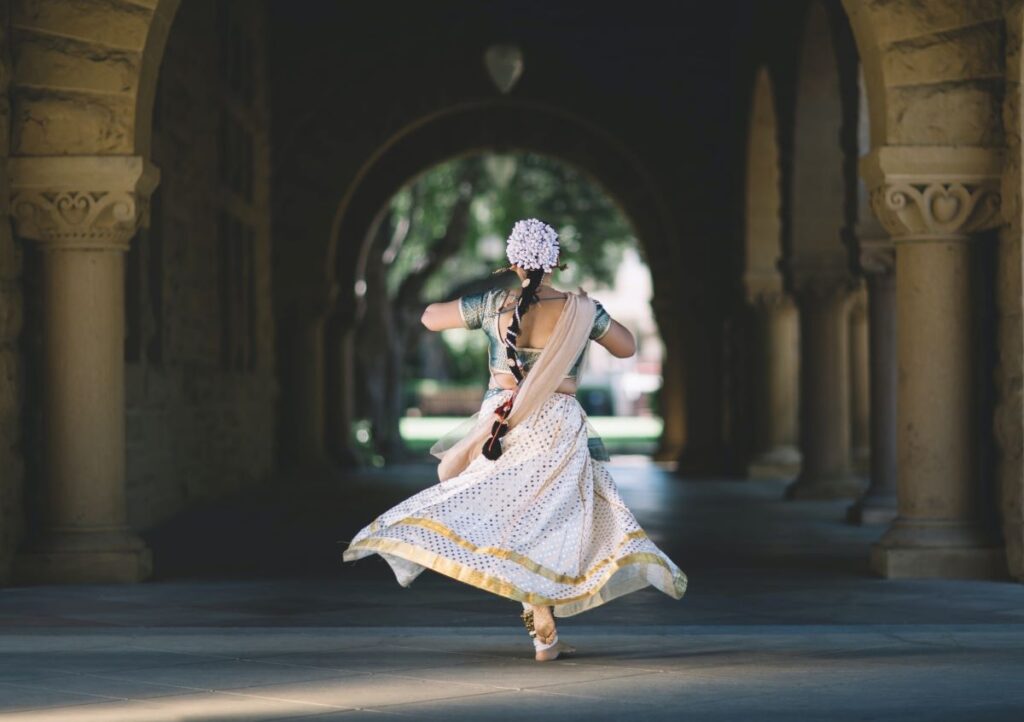Table of Contents
Introduction
Parametric design is the latest technological development in architecture. Parametric design can be defined as unification intricacy and diversity, hence rejecting homogenous and traditional building techniques. Parametric architecture is a way of designing, which involves urbanism, interior design, and even incorporated fashion to create an architectural wonder.
The idea is that all design elements are interdependent, adaptable, and sometimes even the contrast to its surrounding. Parametric architecture is a skew towards computerized, algorithmic design processes which have helped to bring innovative designs to life. Parametric architecture has aided many architects and designers in delivering remarkable designs, which were possible earlier. Parametric architecture has not just become a new feature in this field, but has also become a way of expression.
History of Parametric Architecture
The parametric architecture was first known to be used in the upside-down model of churches by designed by Antonio Gaudi. The Church of Colònia Güell was created using a model of strings weighted along with birdshot to create dense vaulted ceilings and arches. The position of the weights or the length of the strings could be adjusted, which could help alter the shape of each arch and guide the arches connected to it. Antonio Gaudi used a mirror on the bottom of the model to see what the model would look like when upside-down.
The term parametric originates in mathematics, but it is still a wonder as to when designers and architects started using the word. David Gerber, in his doctoral thesis “Parametric Practice”, honors Maurice Ruiter for originally using the term in a paper from 1988 entitled Parametric Design.
5 Examples of Parametric Architecture around the world
Galaxy SOHO by Zaha Hadid Architects.
The Galaxy SOHO project in central Beijing for SOHO China is an office, retail, and entertainment complex which becomes an integral part of the city. The design was inspired by the grand scale of Beijing. The design of Galaxy SOHO is a symphony of five endless, flowing volumes that are set apart, fused, or even linked at a few locations using stretched bridges.
These volumes perfectly fit each other in every way, spawning a parametric structure devoid of corners or abrupt alterations that would break the fluidity of the form. Parametric architecture has helped achieve shifting plateaus within the design, which has affected each element to generate a deep sense of submersion and envelopment.
Peix Olímpic by Frank Gehry
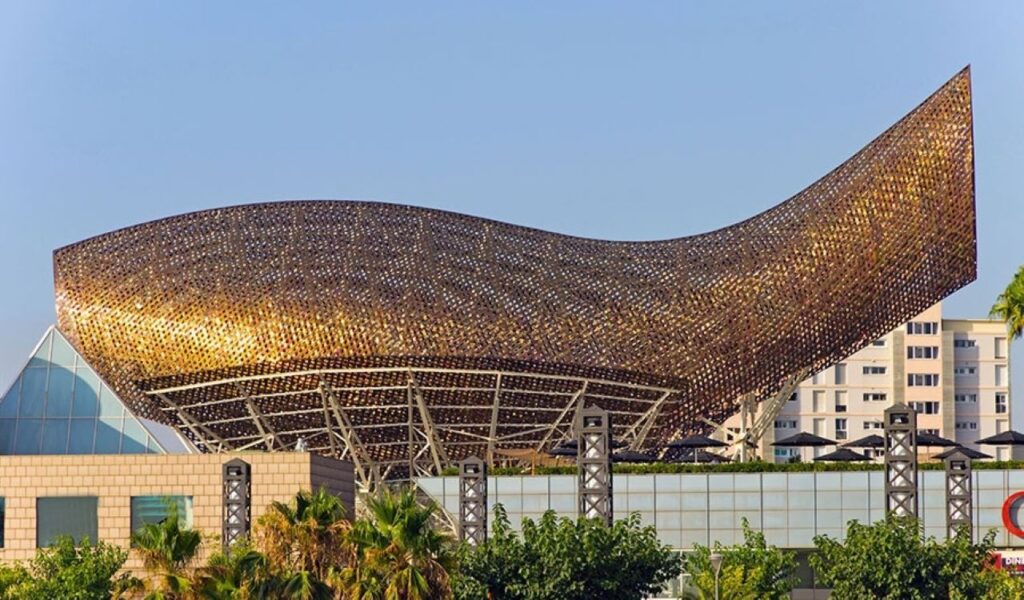
Prix Olímpic symbolizes a giant goldfish that has become the mark of post-Olympic Barcelona. It was designed in such a way that the giant goldfish seems to bob along on the streams of the Mediterranean. Using the interplay between the sunlight and the facade creates the sense of scales, which also depends upon the intensity of the light.
This element of sunlight as one of the key features of the design accentuates the organic form of this vast sculpture. The aurora magnifies as the sunlight reflects from the scale-like frames of sculpture which ultimately reflects over Barcelona’s beaches and the harbor of the Olympic Marina.
Louvre Abu Dhabi by Jean Nouvel.
The Louvre Abu Dhabi is an art museum on Saadiyat Island in Abu Dhabi, United Arab Emirates. The museum and the sea “All climates like exceptions. Warmer when it is cold. Cooler in the tropics. People do not resist thermal shock well. Nor do works of art” which was the inspiration of Jean Nouvel. The museum is a concoction of both a calm and complex place. A contrast amongst a series of museums that enrich their discrepancies and their authenticities to create Modern architecture. Jean Nouvel incorporated an iconic feature of Arab architecture: the dome. Louvre Abu Dhabi is clear with a modern proposal the traditional element: the dome.
Walt Disney Concert Hall
The Walt Disney Concert Hall is in downtown Los Angeles, California, is the fourth hall of the Los Angeles Music Center, and was designed by Frank Gehry. Frank Gehry designed and imagined different variations of asymmetrical forms blending into a compact shape. It embodies musical movement and the dynamism of the City of Angels. The arched ceiling and overall curved construction combine to produce the finest possible acoustic response. Parametric design in this case was one of the great advantages as it helped to achieve the resultant acoustical clarity.
Museo Soumaya by Fernando Romero
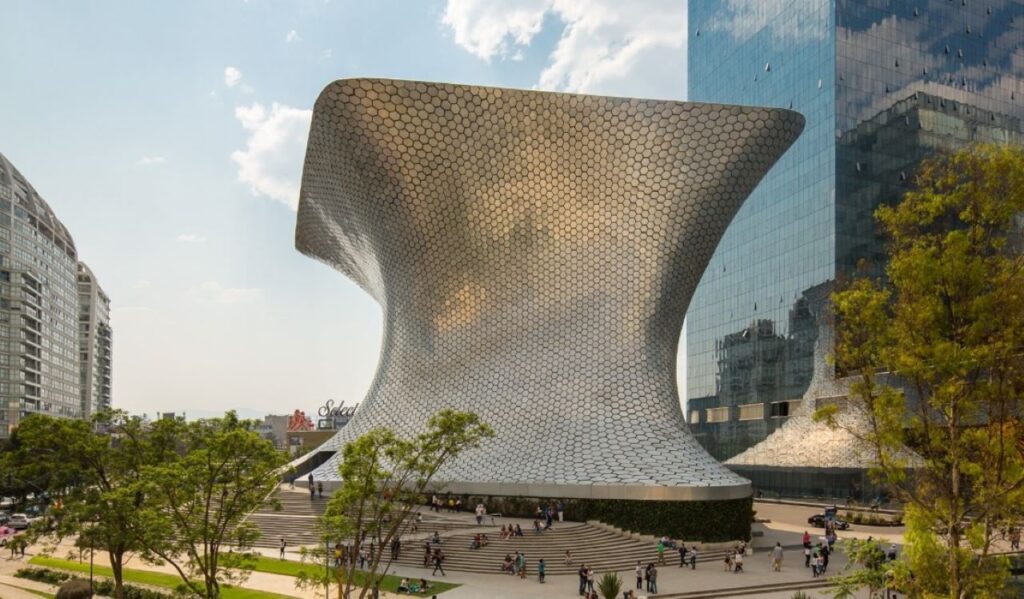
The Museo Soumaya is a private museum in Mexico City and a non-profit cultural institution with two museum buildings in Mexico City. The Museo Soumaya is an amalgamation where on one side there are modern offices and residential towers, and on the other, there are old factories as well as warehouses. The monumental construction emerges from the middle of this provisional anarchy. The Museo Soumaya comprises six completely different levels. Parametric architecture has helped to make this magnificent museum stand tall through the marriage of complex systems and natural laws.
5 Examples of Parametric Architecture in India
Mumbai international airport
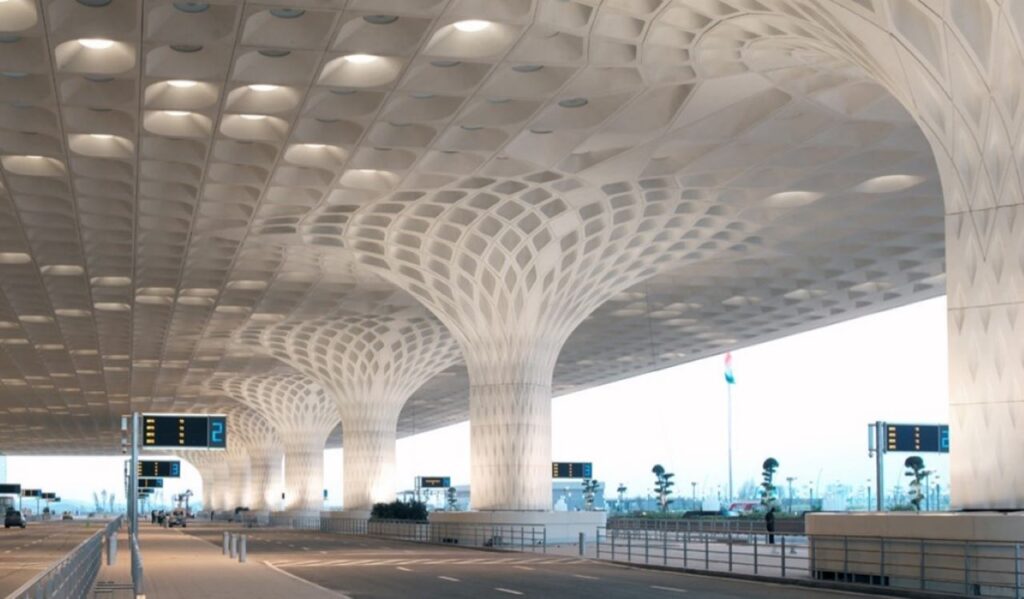
Chhatrapati Shivaji Maharaj International Airport is the principal international airport operating in Mumbai, Maharashtra, India, designed by Zaha Hadid Architects. The layout of the airport is to optimize terminal operations and reduce passenger walking distances by blending the main terminal international and domestic passenger services.
The roof of the airport is inspired by the shape of traditional Indian pavilions. The mushroom columns and roof are in a curvilinear form, the size and shape of all these coffered panels differ from place to place and each panel has been custom made with computerized precision. The pattern on the motif column has been derived from the teardrop-shaped eye of the peacock, which is India’s national bird.
AQUA VILLA in New Delhi, India by Studio Symbiosis

The Aqua Villa is in the soul of Lutyens Delhi and has been designed as a responsive building, resting in harmony with its surroundings. The Parametric design is an outcome of cohesion and collaboration of the design parameters of movement patterns, solar studies, soft-subtle transition zones, the interaction of built and landscape, as well the mixture of traditional and modern architecture.
The façade is designed in a manner that continues from the existing building and then responds to the plan of the new building. The façade of the building has a sense of elegance which has been absorbed in with the lines moving effortlessly over the structure’s façade and through integration of the grand glass doors.
Sai Baba Temple by rat[LAB]

Sienna Apartment at Hyderabad by sP+a

The site of a small residential building in the Jubilee Hills near Hyderabad city offered vantage views of the city and an adjoining park. Many elements of the building were replanned and during the second point of intervention was the building skin comprising walls and horizontal sun protection. sP+a worked with expert brick masons from Pondicherry. In southern India, they devised a wall system of stone-faced lintels/chajja with a wavy-like illusion. The challenge, according to them, was to create something exotic from simple material like brick and create a Parametric design.
ID Origins Headquarters in Mumbai’s City Center

Studio Symbiosis’s renewal of the ID Origins Headquarters building of a road-facing low-rise retail block in Dudhwala Complex, in the heart of South Mumbai. Its refurbished façade was visualized as a tantalizing new landmark in a bustling urban environment. The building would be used for commercial and residential purposes and inflicted a demand to decrease the glare while providing optimum natural lighting within the commercial zones.
Parametric architecture and designing techniques and figured, to reduce the unwanted glare they would have to use perforated screens on the facade’s columns and steadily fade them out. Studio Symbiosis’s an elegant, visually enthralling structure, creating a spectacle that marks the dawn of a new era in the Dudhwala group’s legacy.
Future development in Parametric Architecture
Parametric architecture design has been an advantage that might continue for generations as it helps create variety, can help rectify the smallest of mistakes or even the most general modification can be incorporated into the designs with no problem. Parametric architecture has brought a great deal of change to the architecture profession. It has helped create a tangible space that could not just last years and the digital age, but has helped shape the way towards a more sustainable and expressive way of designing.
Modern architecture has been molded by different software over the years and has suggestively facilitated to merge traditional with modern architecture style. Parametric architecture has not just helped to design and create what precisely our vision is but is slowly marrying the concept of sustainable architecture, which can be helpful for future development. Many such projects are on the verge of coming true just because of Parametric architecture.
Thriving Sustainable City on the Shores of the Ganges by Studio Symbiosis
The Trans Ganga Masterplan was envisioned as an emblematic city on the banks of Gang which would be a completely sustainable and logical solution for the increasing temperatures and inhabitants of modern life. Trans Ganga Masterplan is a parametric design that is designed to provide a comfortable and eco-friendly living without being entirely reliant on the grid.
The surface pattern for these towers is designed using solar analysis software, which was created in a fashion that would reduce solar lash. Ground floors of each of the towers would have a retail establishment and be an amalgamation of residences, commercial and businesses. Parametric design, while visioning the Trans Ganga Masterplan has led to a futuristic development, it would help create a seamless skyline of diverse use rises along the river’s edge, providing the best views to the residences on the higher floors.
Conclusion
In Parametric architecture, nature has been a constant inspiration that has been augmented with the evolution of technology and helped architects and designers through the process. Parametric design is a method that can benefit both architects and designers to experiment with different ways of designing.
Determining by recent trends, parametric design is still in the initial phase of expansion. Parametric design can be used as a compelling tool that delivers solutions for visual, material, as well structural issues. Several believe that Parametric design architecture relies a tad much on technology, possibly making human labor redundant. Parametric design is just a way of articulating artistic imagination and cultural uniqueness with great effectiveness. Parametric architecture is a combination of incredible human concepts turned into reality.

