Table of Contents
Introduction
Founded in 1893 by Frank Lloyd Wright, the Prairie School or Prairie style of architecture began in Oak Park, Chicago. This innovative approach to domestic architecture was inspired by the broad and flat landscape in America’s Midwest. The arts and crafts movement greatly affected the design style, forcing Wright to offer alternative architectural components from the excessive usage of the Victorian era to the idea of Prairie home.
Fun fact! The name Prairie style was not coined by Frank Lloyd Wright by rather coined by architectural critics and historians who agreed that his design was influenced by the landscape and plant life of the midwest Prairie of the United States and reflected in his structures.

The cornerstone for modern architecture was played by the emergence of Prairie house design. Prairie home designs are known for their sweeping horizontal lines and open floor plans.
This style of house architecture is usually defined by horizontal lines, low or hipped roofs that bring large overhanging eaves with a centrally located chimney. It was heavily influenced by the arts and crafts movement and included fenestrations arranged in horizontal bands that incorporated the landscape, solid development, workmanship, and regulation in the application of decoration. The picture attached below explains clearly, all the elements that constitute the design discipline.
Wright characterized the design as follows: “The prairie has its own beauty, and we should recognize and emphasize its natural beauty, as well as its calm level. As a result, gently sloping roofs, modest proportions, silent skylines, repressed heavy-set chimneys, and sheltering overhangs, low terraces, and out-reaching walls enclosing private gardens are the norm.”
The work of Mahony and Griffin in Australia and India, particularly the collection of houses at Castlecrag, New South Wales, exemplifies how the Prairie School extended well beyond its Chicago beginnings.
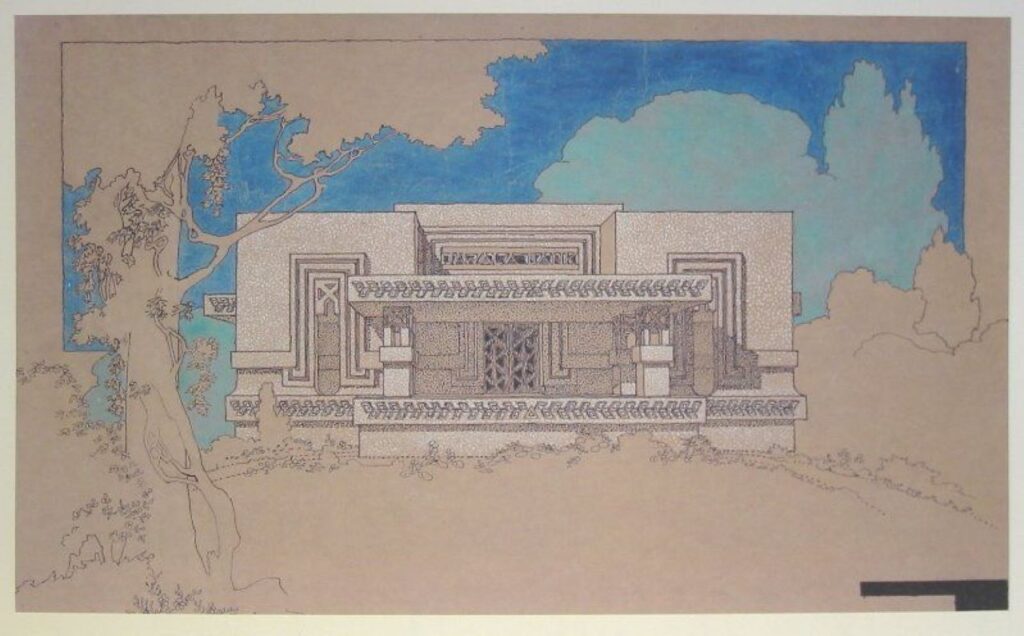
10 Best Examples Of Prairie House Design
Prairie School design is probably the most innovative design strategy that has ever been discovered. Although we love all the structures that were constructed using this style, we particularly favor these top 10 Best Examples Of Prairie House Design.
Frederick Carter House
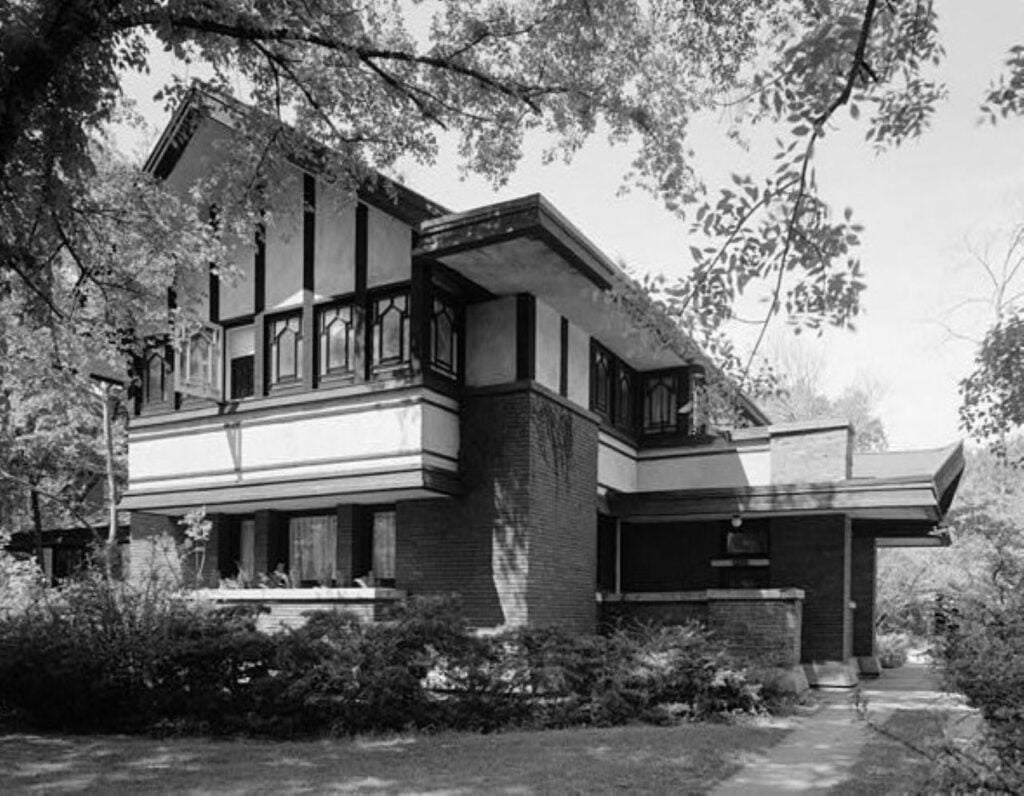
Year of Construction: 1910
Architect: Walter Burley Griffin
Location: 1024 Judson Avenue in Evanston, Illinois.
Ideology behind this Prairie House
The historic house for Frederick B. Carter Junior is a classic example of Prairie House Design. Expert redesigned by Walter Burley Griffin, the Frederick Carter House was one of his early works wherein he tries to follow the footsteps of his mentor, Frank Lloyd Wright. Made out of brick and stucco the exterior also sports wooden half-timbering and trim. A classic Prairie house design, the house features horizontal lines with receding massing, a large gable roof visible in the facade, and quintessential overhanging eaves. With some elements like the usage of a cross-shaped design and wide gables, the architect tried to set a standard of design that was a step different from that of his mentor.
Considering its history and architectural significance, the residence was included in the national register of historic places on July 30th, 1974.

The Darwin Martin House

Year of Construction: 1903–1905
Architect: Frank Lloyd Wright
Location: Buffalo, New York
Ideology behind this Prairie House
Designed by the father of Prairie house design himself, Frank Lloyd Wright, this residence located at 125 Jewett Parkway in Buffalo, New York, is considered to be one of the most important projects from his designing era, which includes The Guggenheim in New York City and Fallingwater in Pennsylvania, so it’s pretty up there. Being Wright’s personal favorite, he referred to The Darwin Martin House as his “opus”, and called the construction “A well-nigh perfect composition”. The house features distinct 394 art glass windows that were designed by the man himself.
The original total square footage of the Martin House Complex was 29080 ft2 (2700m2). The residential complex consists of the Martin house, the Barton house, the carriage house, the gardener’s cottage, the conservatory, and the pergola. The house sports a gable roof and horizontal lines and also extensive use of thin Roman bricks to add to the linearity.
Ward Willits House

Year of Construction: 1901
Architect: Frank Lloyd Wright
Location: Highland Park, Illinois
Ideology behind this Prairie House
One of the first houses designed by Frank Lloyd Wright, the Ward Willits House is considered one of the many iconic Prairie School houses. The facade of the house from the street seems symmetrical and blends in with nature and surroundings. The planning of the house features a central fireplace from which four wings extend out. Like all of his structures, this house also has custom-designed stained glass windows and wooden screens by Wright, that provide privacy and separation of space.
Wright also designed furniture for most of his constructions to preserve the style of the structure, and this house is no exception. From this house forward, Wright started using wooden frames and stucco finishes in his structures. The house also sports a low roof, horizontal lines, an overhanging frame, and a cruciform plan structure. The house was visualized as an entertainment-style home and the planning follows.
Dana–Thomas House
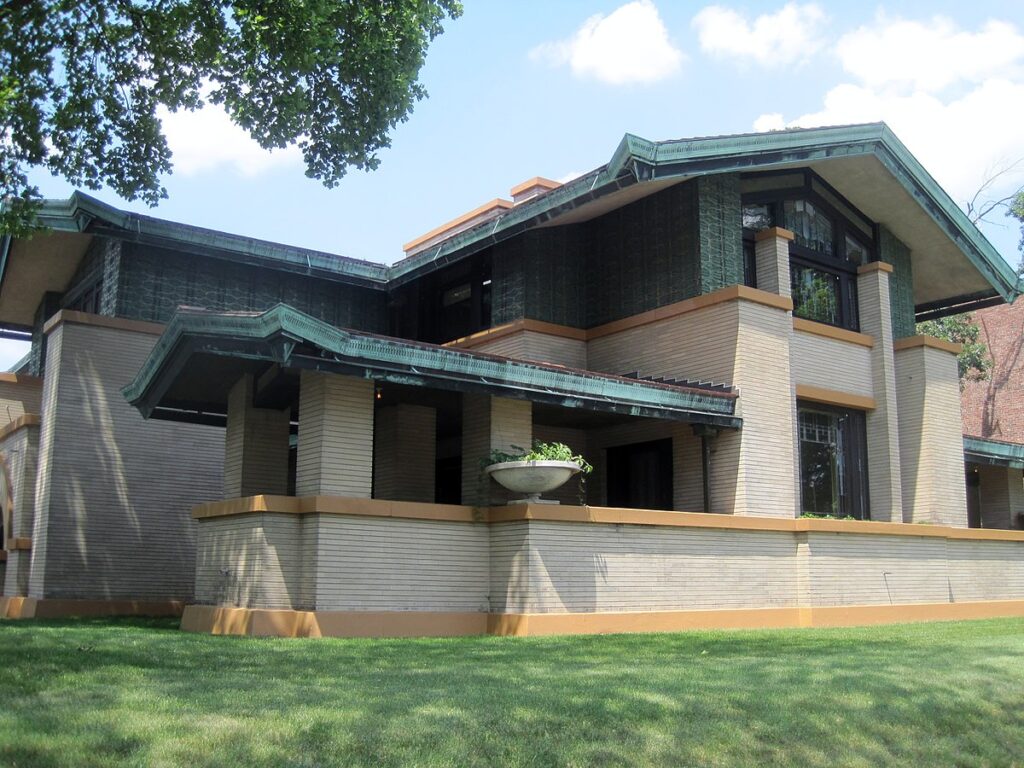
Year of Construction: 1902-1904
Architect: Frank Lloyd Wright
Location: East Lawrence Avenue in Springfield, Illinois.
Ideology behind this Prairie House
Another classic from the legend is Frank Lloyd Wright, Dana–Thomas House where organic architecture is celebrated in this house with a relatively flat landscape. Wright’s love for Japanese architecture is reflected in this house via his representation of Japanese aesthetics.
Strategically placed windows are an extension of the concept of expanding space, inviting people to view the landscape outside. He designed 450 art glass windows, skylights, door panels, sconces, 100 pieces of free-standing white oak furniture, and light fixtures for the house. The home is today a historic site under the Illinois Historic Preservation Agency (I.H.P.A.) after a restoration attempt in 1987-1990. Many critics believe that the flamboyant nature and personality of the Patron and the architect beautifully combine in this historic house.
The Meyer May House
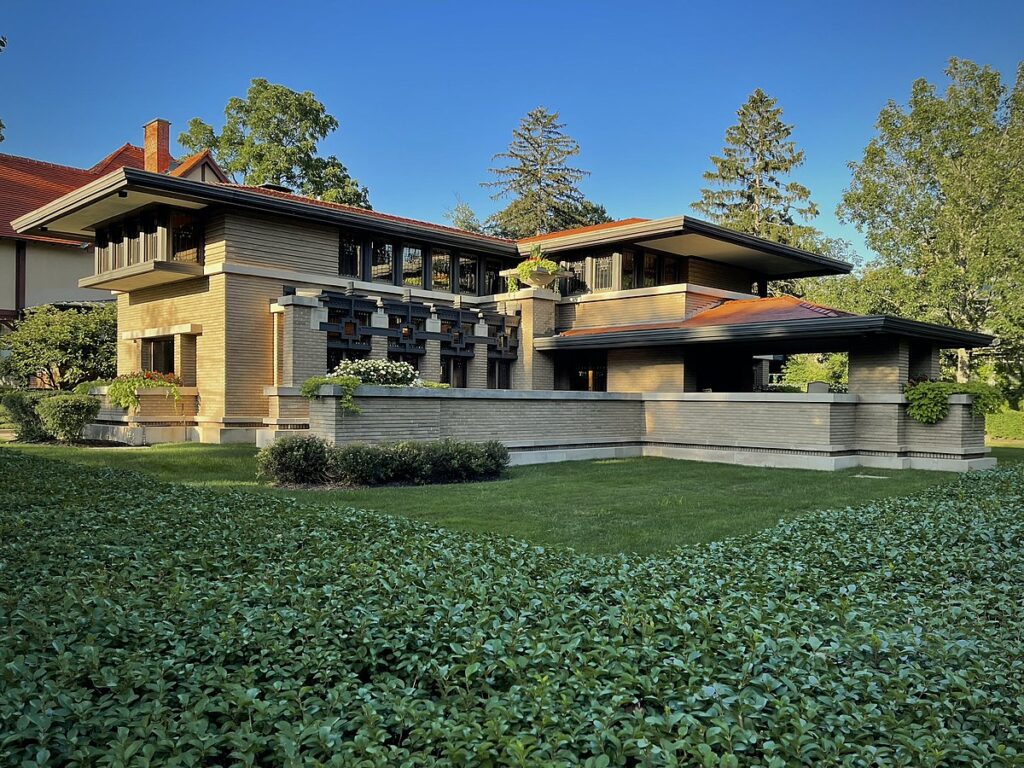
Year of Construction: 1908 -1909
Architect: Frank Lloyd Wright
Location: 450 Madison Avenue SE, Grand Rapids, Michigan
Ideology behind this Prairie House
This Frank Lloyd Wright-designed mansion, built between 1908 and 1909, is known as “Michigan’s Prairie masterpiece.” This house was commissioned to Wright by the president of May’s clothing store in Grand Rapids and his spouse Sophie. The house is two-storeys tall with a T-plan planning. The facade features pale thin Roman bricks with a hipped roof, long and broad eaves, and skylights. All the features that constitute a Prairie house design are implemented in this home. As usual, art glass windows were also placed in the structure carefully designed by the architect.
He also wanted a lot of south sun entering the home from living room windows and skylights. The fenestrations were lead-cased and colored. The doors were glass accented and opened out to terraces and gardens that were included in the design. Later on, in 1922 additional two bedrooms upstairs and servant quarters were included in the structure. The Meyer May House was included in the Michigan State Register of Historic Sites in 1986, and it is also a component of the Heritage Hill Historic District.
Harold C. Bradley House

Year of Construction: 1909
Architect: Louis Sullivan and George Grant Elmslie
Location: Madison, Wisconsin
Ideology behind this Prairie House
Also known as the Mrs.Josephine Crane Bradley Residence, this house is designed by architects Louis H. Sullivan and his partner George Grant Elmslie. Though Sullivan did not design many residences, this house is one of the two he designed in Wisconsin. A rather modern take on the Prairie house design, the Harold C. Bradley House features gabled roofs, lines depicting horizontality, and the quintessential, thin Roman bricks.
Initially, the house had a cruciform design with a living room, library, and kitchen on each wing with a porte-cochère on the main entrance. The client then changed the plan with the edition of cantilevered sleeping porches on the second floor with the help of Louis Sullivan. In 1973, the Harold C. Bradley House was added to the National Register of Historic Places, and in 1976, it was designated a National Historic Landmark.
Pleasant Home

Year of Construction: 1897
Architect: George W. Maher
Location: Oak Park, Illinois, United States
Ideology behind this Prairie House
Also known as the John Farson House, the Pleasant Home is a classic example of Prairie house design. The house was originally located inside a complex. Inside the complex, we are also a Greenhouse, a coach house for horse carriages, and a horse stable which was then converted into a garage. The coach house and greenhouse were later demolished due to inadequate maintenance.
Originally situated on a larger plot, the pleasant home has part of the lot converted to a park called The Mills Park. On June 19, 1972, the home was listed on the National Register of Historic Places in the United States. The United States Department of the Interior designated it a National Historic Landmark in 1996. The exterior of the home sports wooden clapboards, fascia, and soffit. The house sports tall windows for maximum natural light intake and gabbled roofs that are typical of a Prairie house design.
Frank Thomas House

Year of Construction: 1901
Architect: Frank Lloyd Wright
Location: Oak Park, Illinois, United States
Ideology behind this Prairie House
One of the most important structures in architecture, the Frank Thomas house was the first of the Prairie houses as described by Frank Lloyd Wright. The house has rooms that are elevated and there is no basement. Many of the features that are associated with Prairie house design such as flat roofs, broad projections, casement windows, built-in shelves, cabinets, ornate leaded glass windows, central chimneys, and custom-designed furniture, all originated from this one structure.
The plan is L-shaped with a central axis that leads to the entrance of the house. The living room opens up to a covered porch. The breakfast room features a bay window-style seating area with wide windows for plenty of natural sunlight intake. The house also has four bedrooms which are all located on the upper story. The easily identifiable arc way in the facade of the structure sets it apart from other structures designed by Frank Lloyd Wright.
Emil Bach House
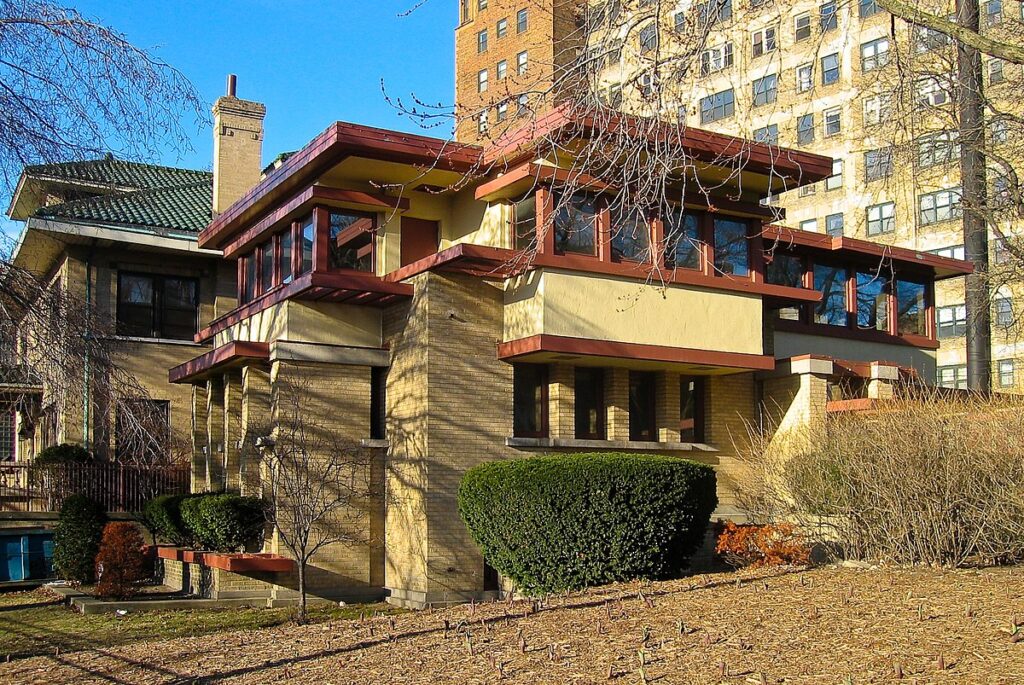
Year of Construction: 1915
Architect: Frank Lloyd Wright
Location: Rogers Park neighborhood of Chicago, Illinois, United States
Ideology behind this Prairie House
Another classic from Frank Lloyd Wright, the Emil Bach House picturizes Wright’s longing for Japanese architecture that is subtly hinted at in this house. It features a series of geometric cubic masses with overhanging horizontal slab roofs, typical of twentieth-century Wright structures. The house is designed as a two-story nuclear family home which includes a basement. It also has stunning views of Lake Michigan in its East facade.
Correspondingly, the house also featured a large rear porch and a sun deck which is now taken down. Like many of Wright’s structures, the furniture was custom made and installed inside the structure which still survive. This was one of the latest houses designed by Wright before his deviation into a more expressionist and Japanese-inspired aesthetic. On September 28, 1977, the Bach House was designated a Chicago Landmark, and on January 23, 1979, it was listed to the United States National Register of Historic Places.
The Robie House

Year of Construction: 1909
Architect: Frank Lloyd Wright
Location: On the campus of the University of Chicago, in the South Side neighborhood of Hyde Park in Chicago, Illinois.
Ideology behind this Prairie House
Last but not least, the Robie house also known as Frederick C. Robie House is an iconic and example-setting structure designed by Frank Lloyd Wright in 1910. Initially constructed as a single-family home, it is today renowned as the most prominent example of Prairie school design and the primary architectural style thought to be uniquely American. Like all of his structures, Frank Lloyd Wright-designed every square inch of the house including the interiors, fenestrations, lighting, carpets, and textiles.
Elements of Prairie design such as projecting overhanging roofs, connected lines of art glass windowpanes, and the usage of thin Roman bricks on the outside to represent linearity and horizontality have all been incorporated here. In July 2019, it was placed on the World Heritage List under the title “The 20th-Century Architecture of Frank Lloyd Wright.” On November 27, 1963, it was named a National Historic Landmark, and on October 15, 1966, it was added to the National Register of Historic Places.




