Prisons have been replaced by “correctional facilities” and “detention centres.” Whatever language we use, incarceration has grown into a huge industry that supports the banking, legal, food service, and telecommunications industries, as well as architects, designers, and contractors.
However, while architects and psychologists have spent a lot of time thinking about how to make better prisons, the truth is that incarcerating people, safeguarding them from themselves and each other, and safely transferring them around presents a vast set of logistical issues.
Prison design is not a glamourous topic of study. It will never make you a household name, and inflexible security standards and budget constraints will permanently suffocate your creative thought. It might also be debatable.
Design, of course, can remedy many of these problems, but regrettably, too frequently those who commission prisons—from counties to towns to states to the private prison industry—are more focused on money, security, and expediency than humanity, never mind excellent design.
Table of Contents
History of prisons
Castles, fortifications, town gates, and bridge abutments were built with great strength and security throughout the Middle Ages, following the fall of Rome. The goal of this structure is to protect the town against raiding bands. These fortified cities lost a lot of their deterrent effect and enormous constructions when gunpowder was invented.
Following that, many of these structures were converted into prisons, and many of them became well known for housing political prisoners. Prison rooms were not explicitly mentioned in castle layouts until the twelfth century.
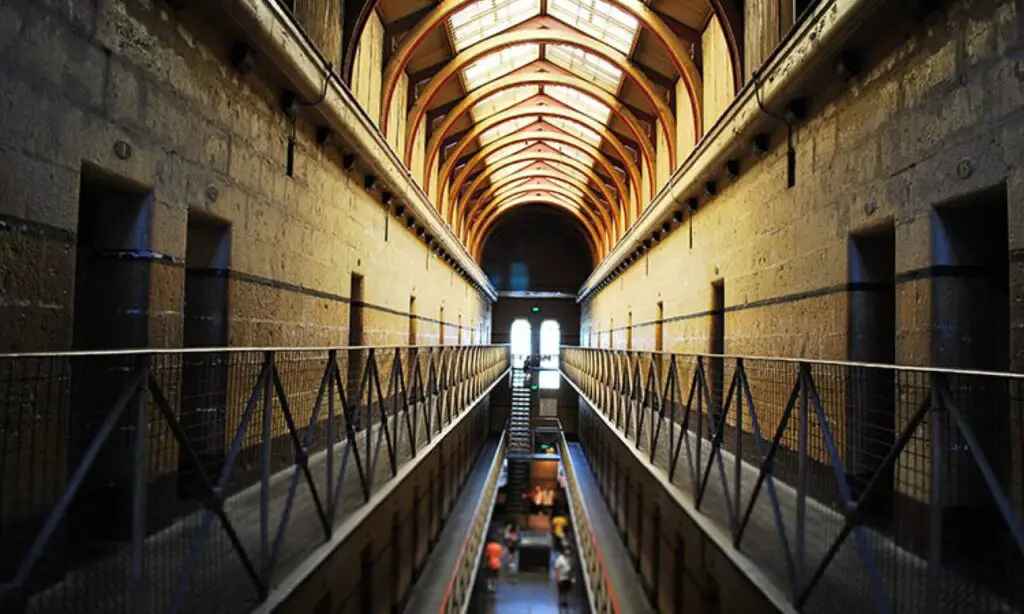
The majority of detainees in early European prisons and jails were convicted in enormous chambers known as congregate rooms. Individual cells were far more expensive to construct than congregate housing facilities.
In these communal prisons, segregation was irrelevant. The only separation provided was between the sexes; nevertheless, this application did not always exist and was only seldom employed in its entirety. The dismal and dark exteriors of typical early communal jails, which have played no permanent role in historical prison architecture, set the example.
Prison design
Prison design is not a glamourous topic of study. It will never make you a household name, and inflexible security standards and budget constraints will permanently suffocate your creative thought. Typically, we conceive of architectural laws as being in place to ensure that public buildings are safe. But what if the damage to a structure is caused by the building working exactly as expected rather than by unforeseen structural failure?
Is it possible for a structure built to promote human rights violations to be considered a violation in and of itself? And what exactly is the role of the architects involved? These are the questions at the heart of the ongoing discussion in the United States about the role of architects in prison design.
Geometrical formation
Radial Type
The cell blocks in the radial configuration are placed as if they were individual spokes of a wheel. While not as comprehensive as the Panopticon, all cell blocks are connected to a central control area, which allows for complete control of all communication between persons in the various cell blocks. Many times, a square or rectangular exterior wall is used to enclose a completely radial construction of cell blocks.
Telephone-pole Type
The telephone-pole formation is made up of a succession of lateral type cell houses connected by a long corridor that runs from an administration building nearby and cuts the distinct cell blocks at right angles. The corridor runs perpendicular to each of the individual cell blocks and connects each of the cell houses to the administration building in this plan type.
This configuration provides for different levels of protection for each cell block. Individual lateral cell houses, for example, can be regulated by a separate security form, such as leniency or strictness. This security forms have specific impacts and do not affect the other individual call block governments.
Cruciform’s Type
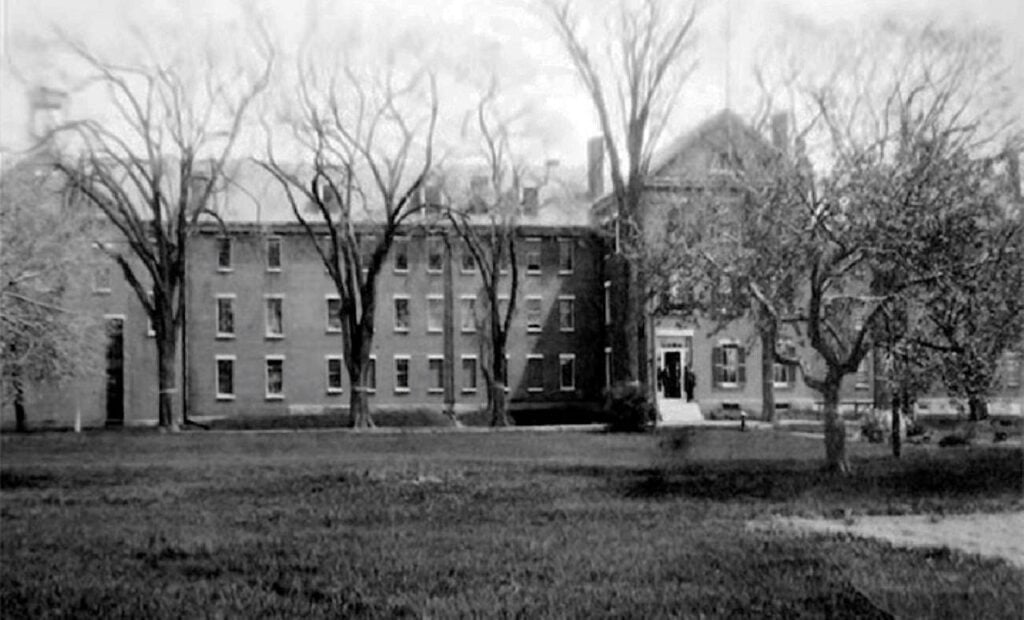
Two perpendicularly intersecting wings make up this style. A corridor separates the lines on every four wings generated by perpendicularly crossed wings in this plan type. Later, additions might be used to enlarge the wings.
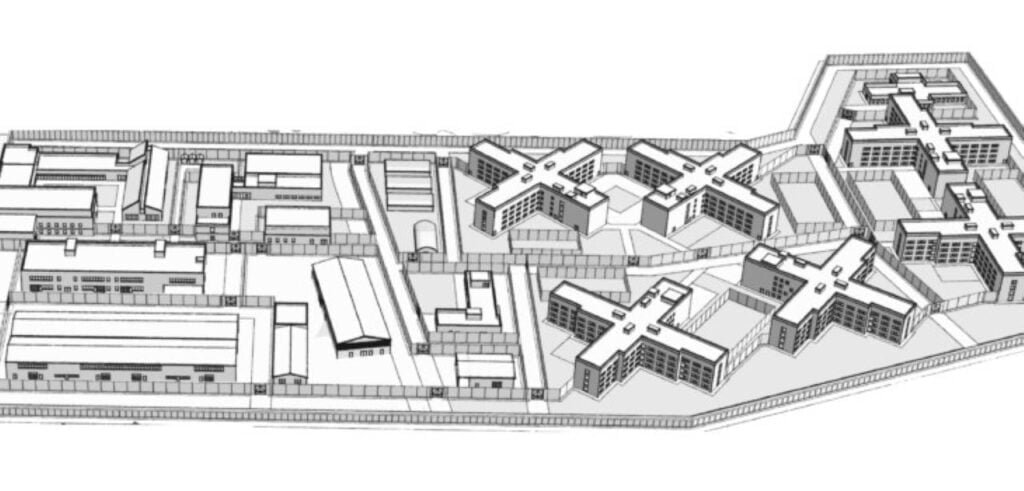
Three wings are set aside for cells in some cruciform buildings, while one wing is set up for administration offices and prisoner communal rooms. Ipswich Prison (1784-1790) and Bullingdon Prison (1991) are two examples. Although both structures feature cruciform construction, their uses and interpretations of space are vastly different.
Squares Type
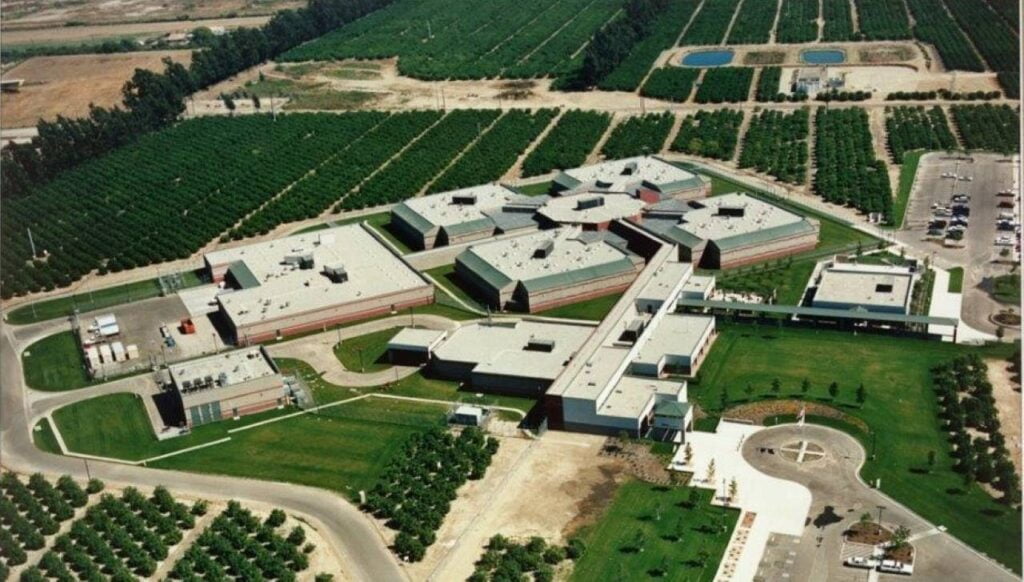
The basic shape of these prisons is square. This type can be used in a variety of ways. For example, the Ventura County Jail was constructed using a plan type of new generation architecture, yet the room is square.
Hollow Square Type (Courtyards)
There is an inner courtyard in this plan style. Prisoners’ cells or dormitories are arranged around the courtyard. Newgate Prison, 1770–1785, Low Newton 1078, as an example. Both buildings have courtyards on the inside, but the spaces are used differently. Dormitories around the courtyard in Newgate, one of the first examples of inner courtyard prisons, have only visual contact in the horizontal axis with each other and no other connection.
Panoptical Type
The Panopticon was designed in a circular shape with individual cells on the outside. A small window in the back of the cell would allow in light to illuminate the contents, while solid walls between the cells would prevent any communication between inmates. Custodians who built an observation tower in the centre of the ring cells could look into all the cells that were arranged in a round pattern around it, like spokes on a wheel.
The basic idea was that having the cells visible would make it easier for guards to control and keep an eye on the inmates at all times. This location, which could see everything, was created to ensure that every prisoner was under constant surveillance.
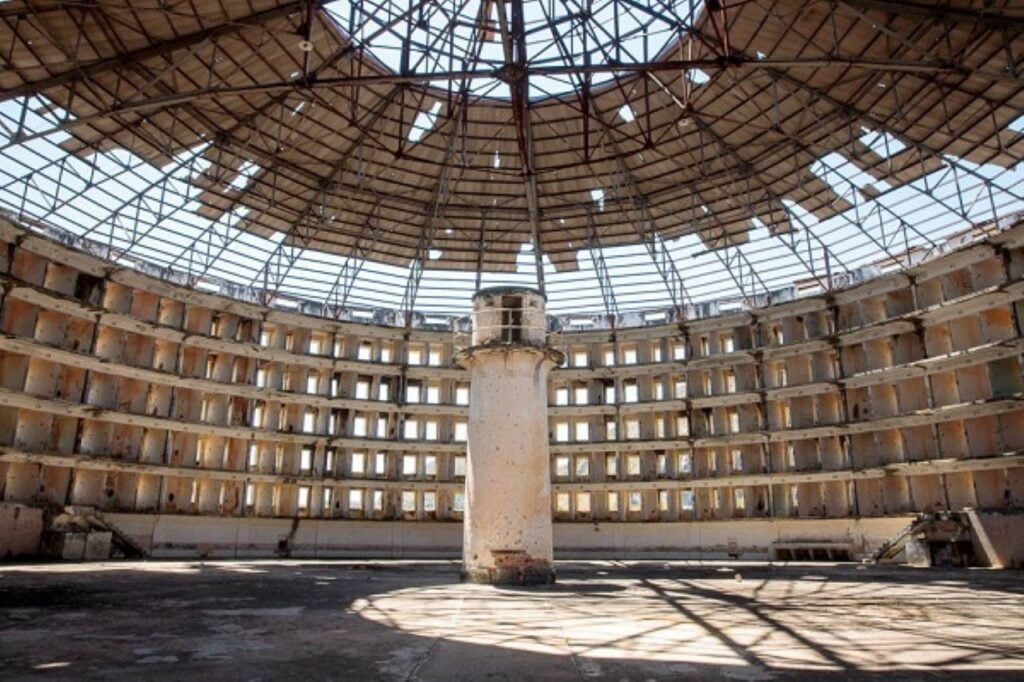
Rectangles Type
The Prison Design Briefing System was a revolutionary method to prison design in England (PDBS). The Prison Building Board was established in 1987, and work on the Prison Design Briefing System began (PDBS). The rectangular shape was common in PDBS designs. However, in the United States, the ideas of small groups, small scale, and closer staff engagement were comparable to new generation design, which chose a triangle shape.
Triangular Type
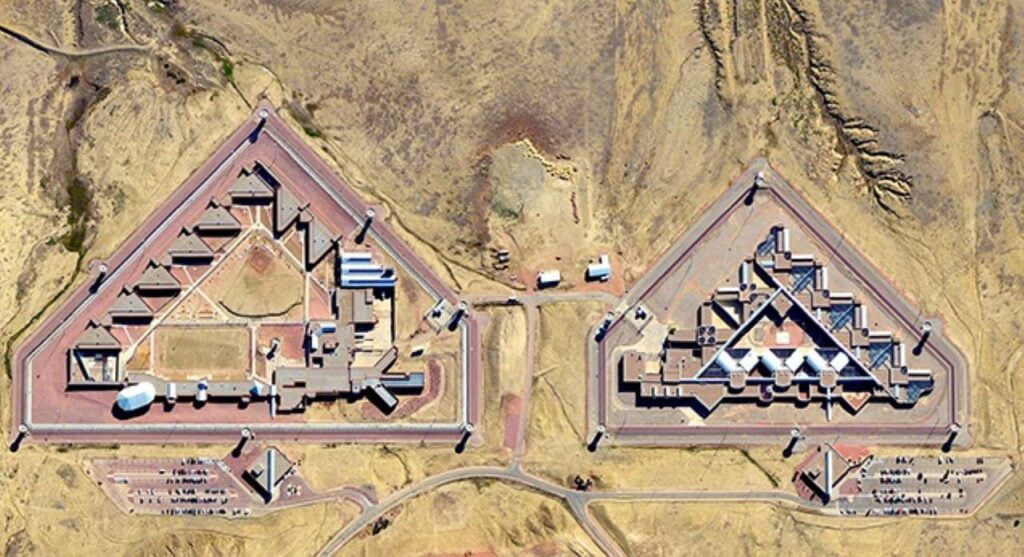
Direct supervision and control were key to the new generation design idea. This new type of jail design placed prisoners and authorities closer together than ever before. Although inmates were given more freedom of movement, staff were able to keep a closer eye on them. This environment facilitated personal relationships in a more casual setting.
Long hallways were avoided in favour of small groups of cells arranged in two levels around a huge room in the typical design that existed before the new generation design. As a result, inmates and prison guards mixed. To put it another way, this technology was employed to provide indirect supervision.
Spatial Features
The contemporary prison’s spatial concept and design should send a message to those who enter it, namely, that they are valuable individuals who are entitled to respectful and humane treatment, as well as a message to those who work there, namely, that the people they are guarding are fellow human beings. The jail format, with its basic characteristics of size, layout, and volume, plays a critical role in establishing a socially effective setting.
Layout
The layout is a direct function of producing a functional spatial and social environment, while also allowing for the efficient application of safety, security, and surveillance systems, whereas the purpose of “punishing” through form has lost its significance in contemporary design.
Volume and form
Volume distribution, form, and materialisation alter convicts’ perceptions, generate analogies with external created entities, and allow for better interaction among diverse prison components. As one of the two essential psychological stages, inmates’ well-being and perception are influenced by daylight, colours, flexibility, and openness.
Outdoor space
Equipment, size, and materialisation of outdoor prison spaces form the image which inmates compare with the motifs existing in the external environment. Landscape design should be based on the measures to draw the surroundings into prison space and to draw the vegetation into the prison interior, with the common goal to raise the awareness and enhance the sense of belonging to the outside world.
Examples
Auburn Prison
The New York State Prison at Auburn, which opened in 1819, was very different from the later built Eastern Penitentiary. (pp. 24 in Orlando, 1975) Auburn’s jail authorities devised a system that was nearly the polar opposite of Pennsylvania’s. The rectangular cell houses were a popular architectural style in Auburn.
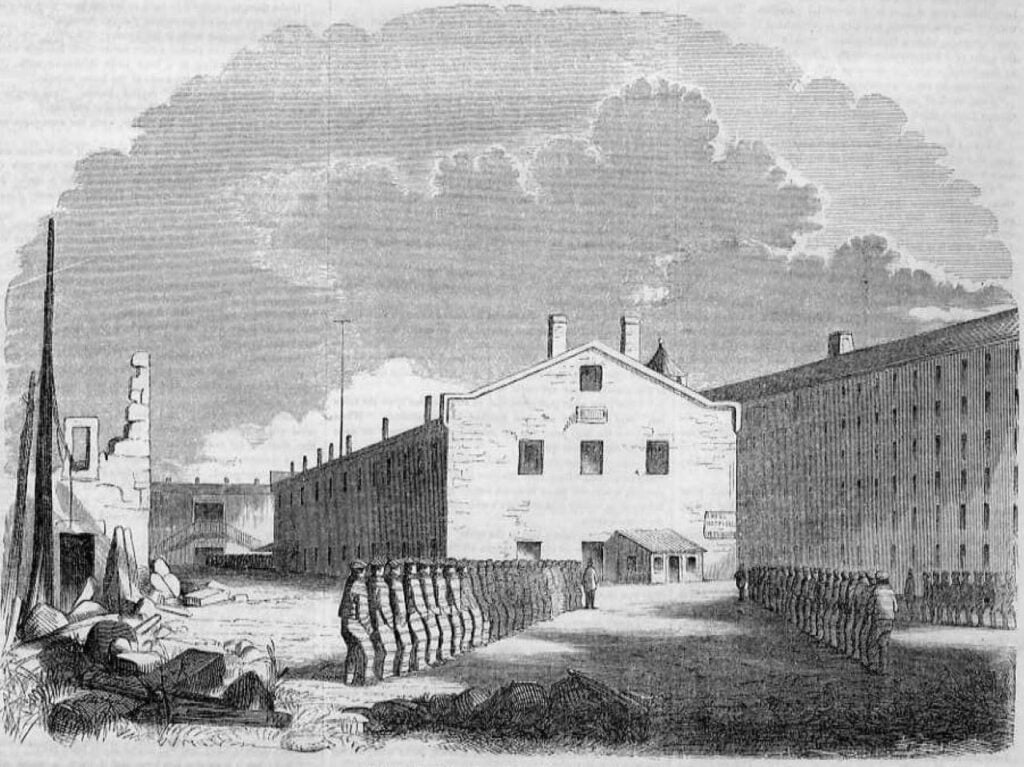
This structure was built on a new inner cell design that was designed extremely small so that the inmates could not use vocational equipment. Because the interior cells were only built for sleeping and not for labor, they were modest compared to the outdoor cells at Eastern State Penitentiary. For multiple offenders in the same room, this working became a reality in the communal area. For congregate labor, though, the hush was maintained.

As a result, at Auburn, a new discipline was developed, known as the congregate system or Auburn system. Auburn had a well-developed discipline programme. During the day, inmates worked together in the shops, while at night, they worked alone in their little cells.
Apart from that, complete silence was maintained at all times. Lock-step marching line and a communal mess where the convicts sat face-to-face were the other disciplinary components. The Auburn architectural pattern of rectangular cell houses and inside cell blocks was used to design the majority of the jail for the next hundred years.
Newgate Prison (1797) New York City
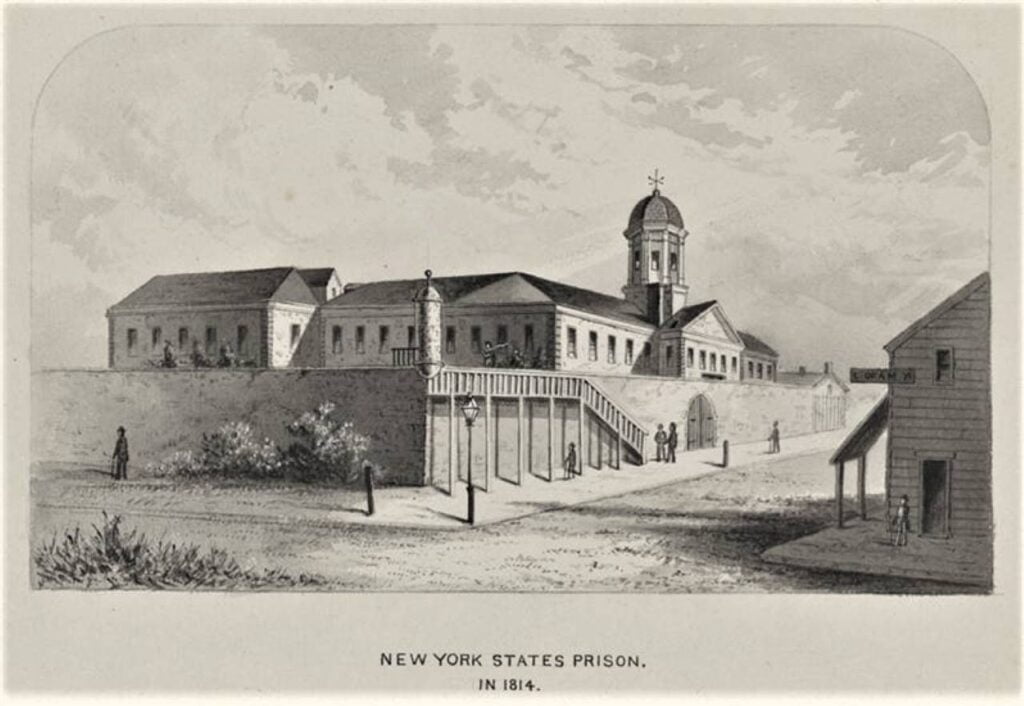
In 1797, the Newgate Prison in GreenwichVillage, New York City, opened as a communal prison. The prisoners were sentenced in groups of ten or twenty at night since the Newgate prison was simply too small to accommodate and imprison all of the offenders. In addition, a high rate of pardoning had to be used in order to make way for individuals who had just been sentenced. 5067 offenders were convicted and 2819 were pardoned between 1797 and 1882. Convicts were compelled to work together from dawn to dusk in the community, which resembled an apartment.
New generation prisons
The switch from radial layouts to direct supervision “new generation” design, which encourages more staff-inmate contact, has been the most important design change in the last thirty years. Direct supervision and control were key to the new generation design idea.
This new type of jail design placed prisoners and authorities closer together than ever before. Although inmates were given more freedom of movement, staff could keep a closer eye on them. This environment facilitated personal relationships in a more casual setting. Long hallways were avoided in favor of small groups of cells arranged on two levels around a huge room in the typical design that existed before the new generation design.
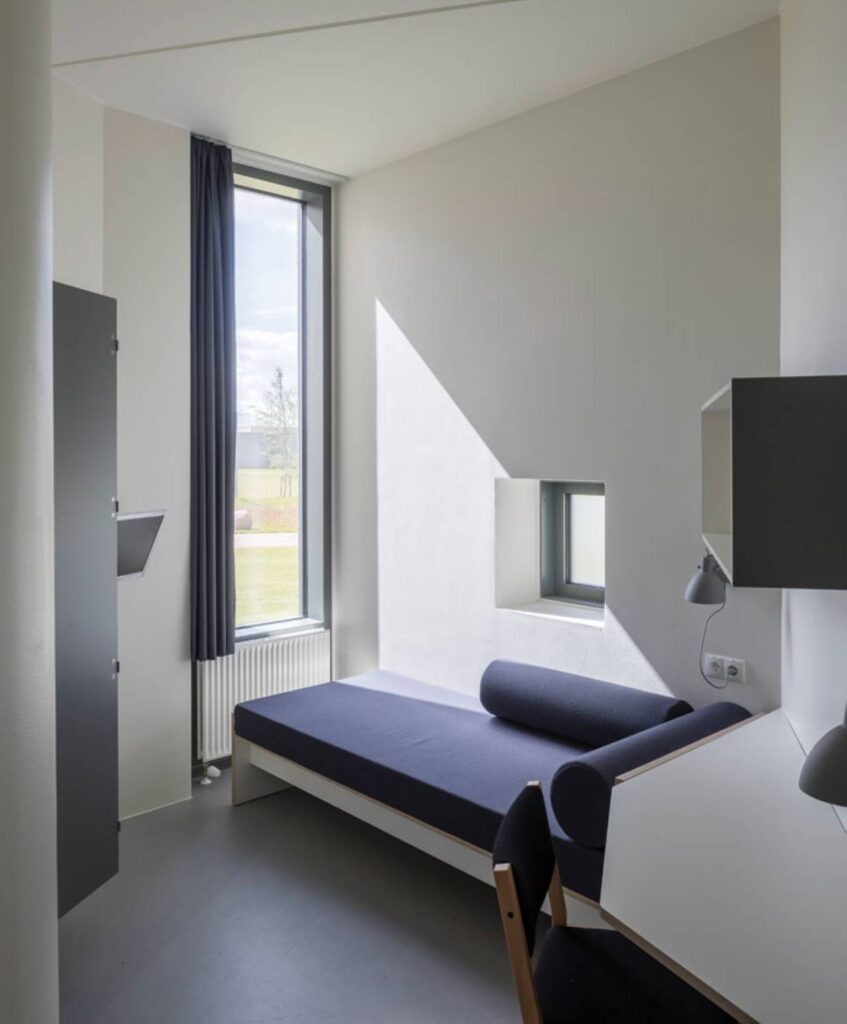
Prison buildings, as spatial organizations, have not displayed a change principles taking into the historical development account. All the geometric and morphological findings point to the reality that prisons exist as structures that reflect power, particularly societal authority, and that make the inmates feel this power.
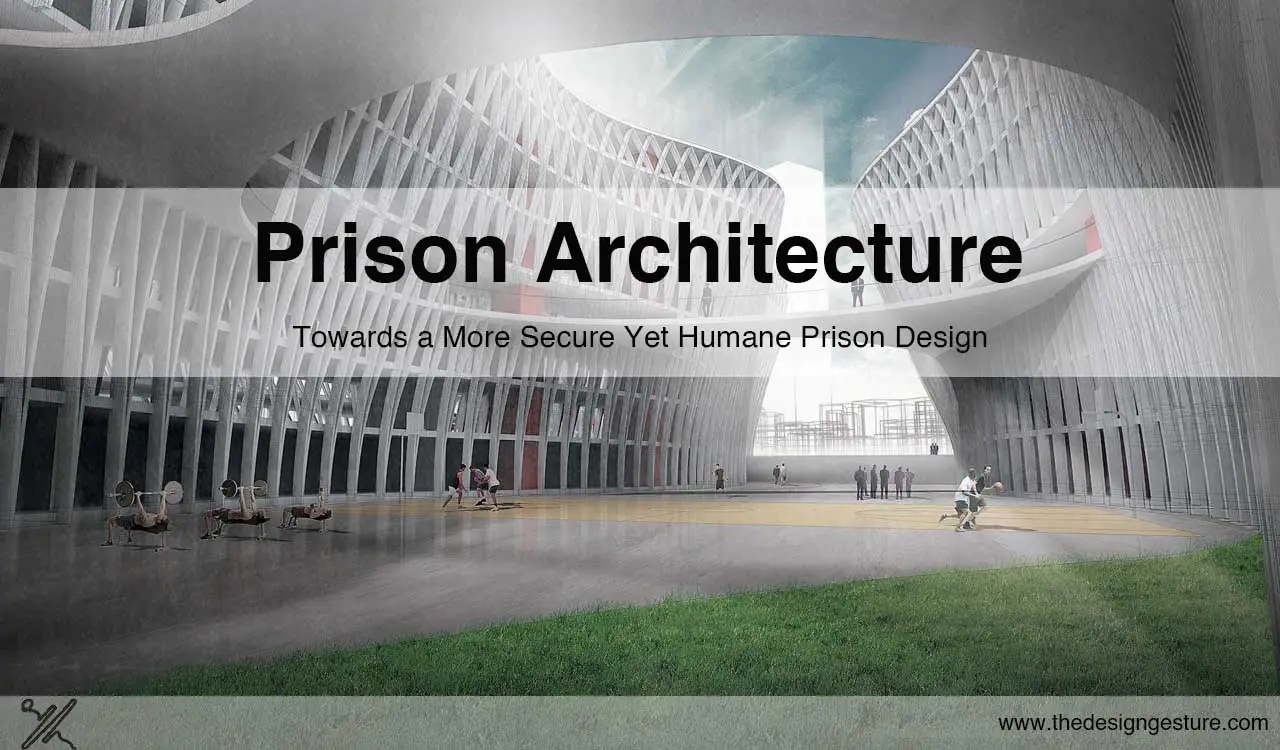
Leave a Reply