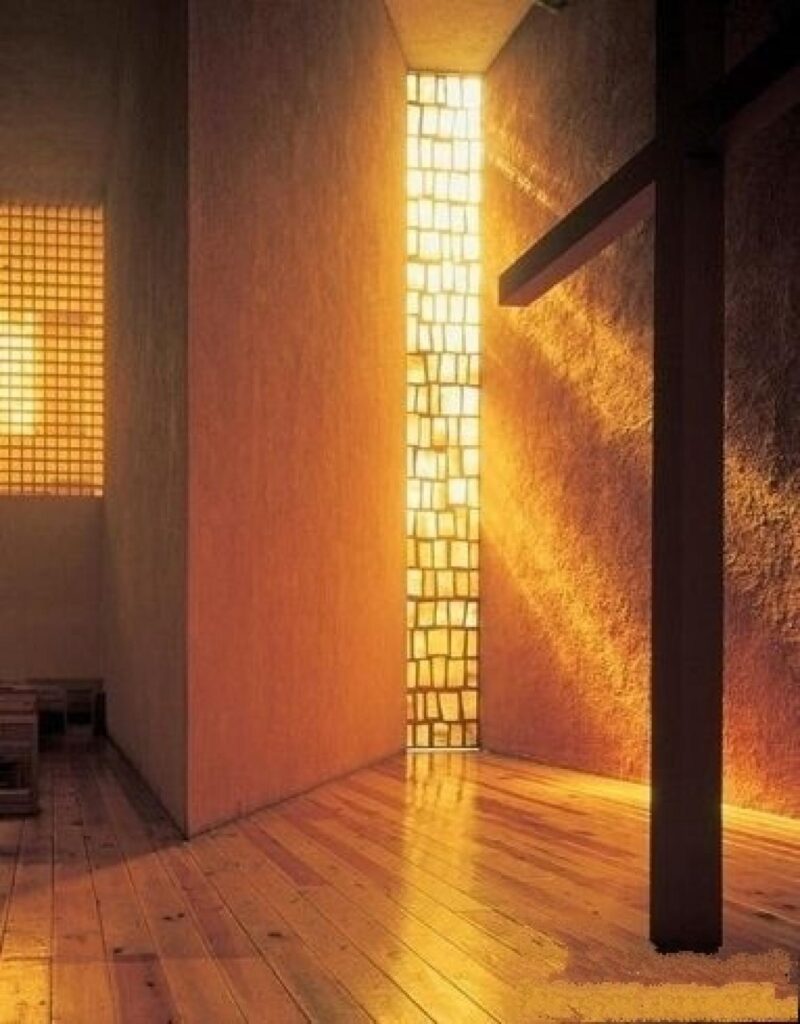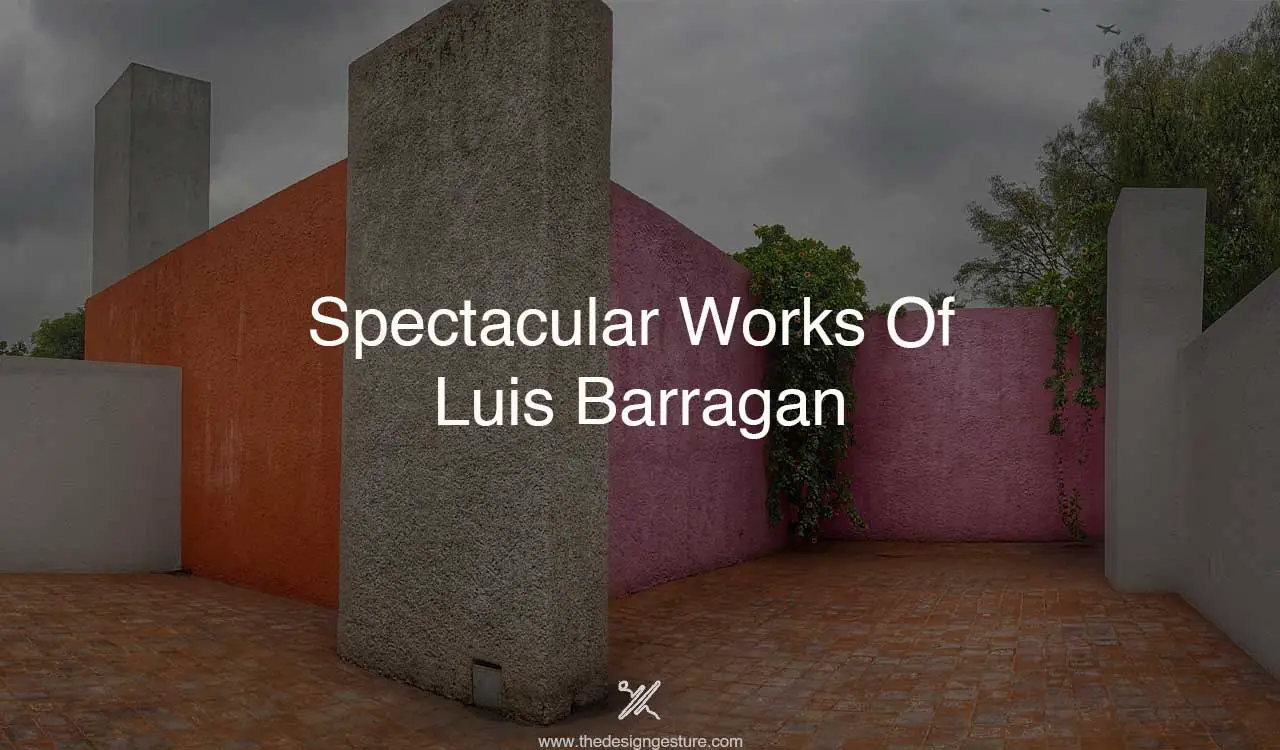Table of Contents
Introduction
Born in Gaudalajara, in 1902, Luis Barragan was a Mexican Architect although trained as an engineer. Widely known for his technique of blending a simplistic approach in his modernistic,color-blocked structures with plants, terrain, and natural light of his native country, becoming the most influential architect of the 20th century. His first series of projects were mainly residential projects which bought him some recognition largely due to his design approach, which was artistic, simple yet bold at the same time, leaving a strong modernistic piece of architecture.
As he was a self-taught architect, he felt most strange amongst them due to his perception of architectural education and the surrounding practitioner. He, most of the time, worked in isolation. This sense of isolation came with its mature designs. Not only did architects were inspired by him by other professionals such as poets, philosophers, painters, and sculptors also considered him a role model.
While traveling to Europe and New York in 1931 where he met some amazing people who had mastered their crafts. People like Ferdinand Bac, a french garden designer, writer, and caricature artist.Mexican Muralist Joe Clemente Orozco and Le Corbusier, an architect and urban planner. Observing and learning from such substantial people, he started developing the ideas of how he can give personalization to Modernism. Luis Barragan has developed his design statement with time. He integrates his modernistic building designs with the local landscaping and bright, colorful, and humongous blocks in most of his housing projects.
In one of his projects, Jardines de Pedregal, there was a beautiful blend of modernistic simplicity with natural elements that utilized and reflected the Mexican terrain and color scheme. This very use of natural vegetation and manipulation of light was his biggest trademark in his architectural style and was appreciated that it set him apart in both cultural and modernistic approaches. He not only gave attention to the details of the texture, color, and light, but also symbolized his purpose behind the building form through these amazing combinations.
Design Philosophy of Luis Barragan
The design philosophy of Mr. Luis Barragan was mainly in the approach of using greenery, water, simple geometric forms, and bold colors with a combination of poetic and artistic practice, which was a very minimalist architectural style.
His common architectural elements could be traced from many of his examples. A few common design elements are the wall thickness, different use of scale and proportion, light, shadow, form, texture, and the spaces built with bold color which beautifully merge with its landscaping. In one of his quotes, he stated that “I believe in an emotional architecture. It is very important for humankind that architecture should move by its beauty. If there are many equally valid technical solutions to problems, the one which offers the users a message of beauty and emotion, that one is architecture.



Building Examples
Casa Barragan, Mexico
This was a home of the architect itself, which seems to be an ordinary two-story building from the outside with a little hint of what might be interesting inside. It was built in the year 1948. It served as a home as well as the studio of the architect until his death, which was later turned into a museum, and then it was declared a heritage site.
Torres de Satelite, Mexico, 1958
Luis Barragan and the artist Mathias Goeritz worked together on this. This was a neighborhood project that Mario Pani, an urban planner, had started. Five triangular prisms were created as a result of the fusion of art and architecture, and they are located within the square. The primary colors are employed on these five pillars. Towers were built to respond to traffic so that moving vehicles could see them from a distance. These triangles seem different from every angle. It appeared as isosceles triangles from one perspective and as simple elevations that resembled monuments from the other.
Casa Cristo,Guadalajara, 1927
With bold raw elements, parabolic arches, and a fusion of Mexican and Spanish architectural forms, this mansion was created for the mayor. Currently, the structure serves as Colegio de Arquitectos de Jalisco’s headquarters. This home’s craftsmanship and amount of detail were of the highest caliber. The architecture of the building displays both the tight ties to regional craftsmanship and the European influences that the architect’s travels brought about. This home is exceptional in the field of regional architecture as well.

Cuadra San Cristobal
This structure is a stunning fusion of geometry, superb use of clay materials, and overall simplicity. Additionally, it has a lovely blending of the outdoors and the inside, not only via the use of glazing, but also through the interaction between covered and uncovered spaces and the play of light and shade.
The floor-to-ceiling ratio is created in such a way as to provide views of the lush, expertly planted grounds as well as a doorway for sunlight. Building planning was done in a way that made it easy to see how geometry, color, and proportion interact. Each area that is designed is painstakingly articulated and tells the tale and poet behind each space and piece used.
Chapel of the Capuchinas,1953
The culmination of seven years of labor and dedication was this chapel. Luis Barragan provided the funding for the chapel’s construction because the sisters lacked the necessary resources.
When you enter, there is a small, semi-sunken courtyard with white walls and an enormous cross embedded in one of them. A calm pool with floating white flowers gives the area a human scale. To the right, a stairway leading to a secondary chapel is surrounded by a yellow frame lattice. The yellow grid’s simple yet striking intricacy and vibrancy, which are reflected in the pond of black stones, are just overwhelming.

Casa Iteso Clavigero
This is just one of the remarkable homes built by Mr. Luis Barragan, who is responsible for many others. It has been transformed into the cultural hub of a prestigious university. This was one of his initial designs that combined elements of the Mexican regionalist style with certain Arabian accents that are seen in the building.
Wide arches, a golden color, and a showcase of raw tectonic materials give it a local yet elegant feel. The courtyard and gardens stand out as ideal examples of how to incorporate and connect nature into the constructed environment.
Los Jardines del pedregal
With its curved avenues lined with bougainvillea and jacaranda plants and clearly defined descending contours over the volcanic rock’s cranks, this residential neighborhood’s design blurs the distinction between the constructed and the unbuilt. The facades and high-walled gates of the casas and mansions conceal what is necessary and what is not. The plaza, which has intriguing sculptures and the contemporary gardens across the streets, elevated the community to the status of a national model.
Last Days of Barragan
When he passed away from Parkison’s disease on November 22, 1988, at the age of 86, he had been ill for several years. He left two people with equal shares of his architectural legacy in his will. He gave his buddy, architect Ignacio Diaz Morales, the architectural institution for his library, and Raul Ferrera, his business partner. Later, Ignacio created the foundation that looks after his library, personal papers, and art collection as well as the museum Casa Luis Barragan and Barragan’s House.
Mr. Barragan was a spiritual, artistic, person and believed in looking for sensibility, emotions, appreciation of nature, and small and vivid textile materials which were grounded in the locality. His works have always shown a personal touch and storytelling ability. It is quite reminiscing about seeing his work and be in awe. One of his quotes fits perfectly for the ending “ Architecture is an art when one consciously or unconsciously creates aesthetic emotion in the atmosphere and when this environment produces well-being.”

Leave a Reply