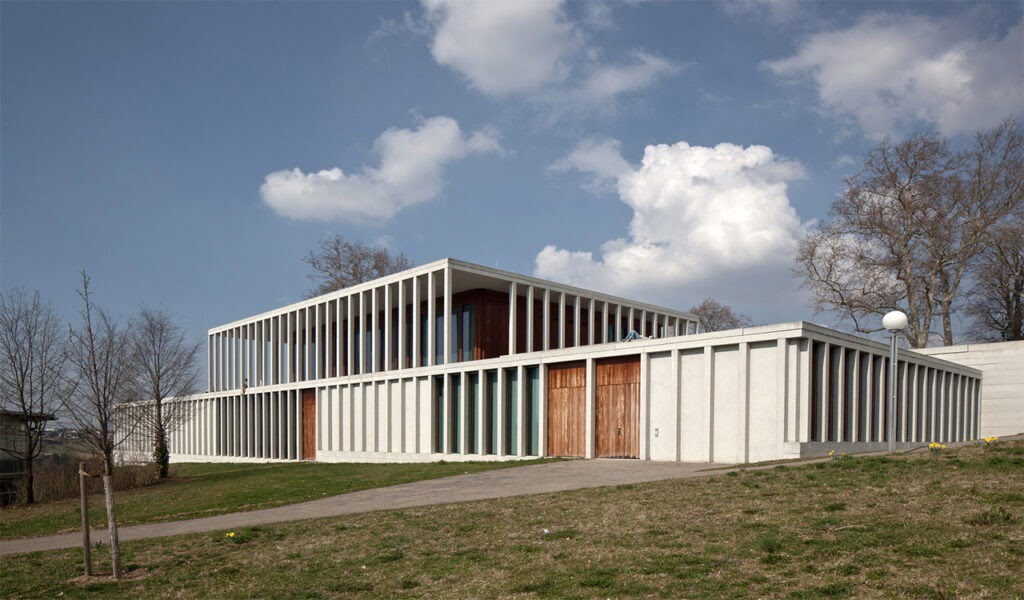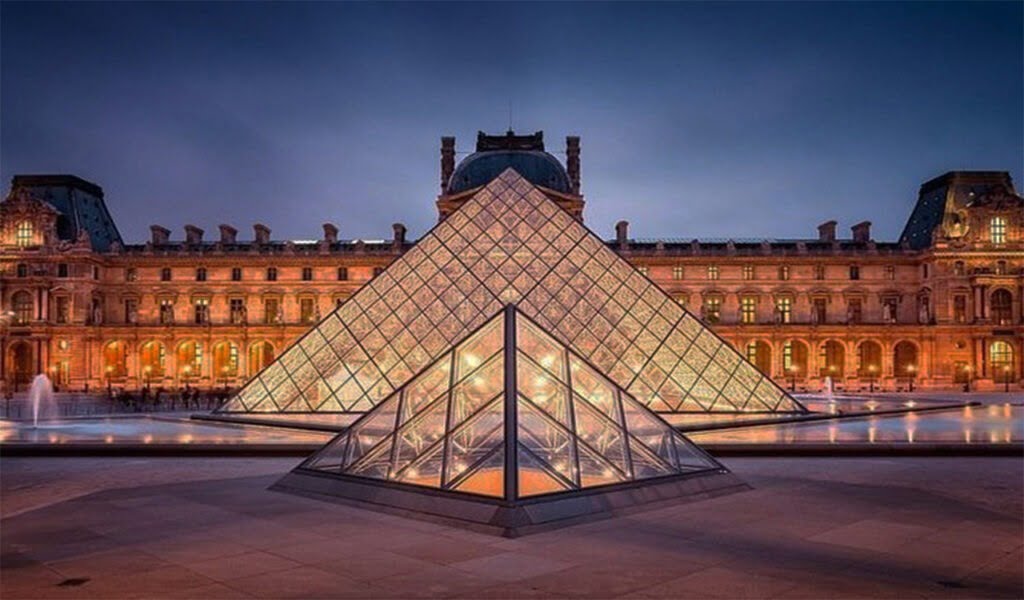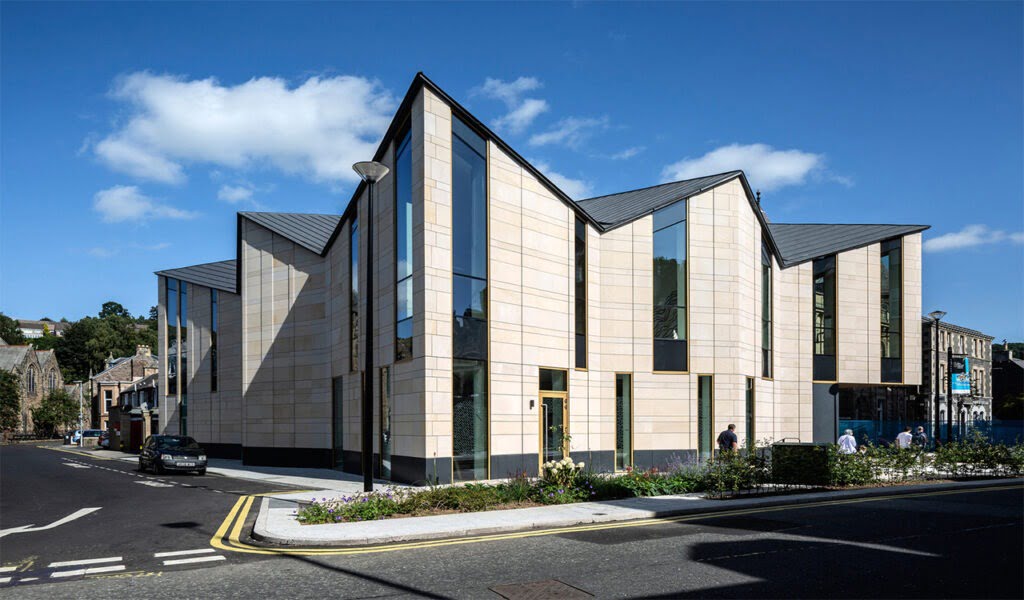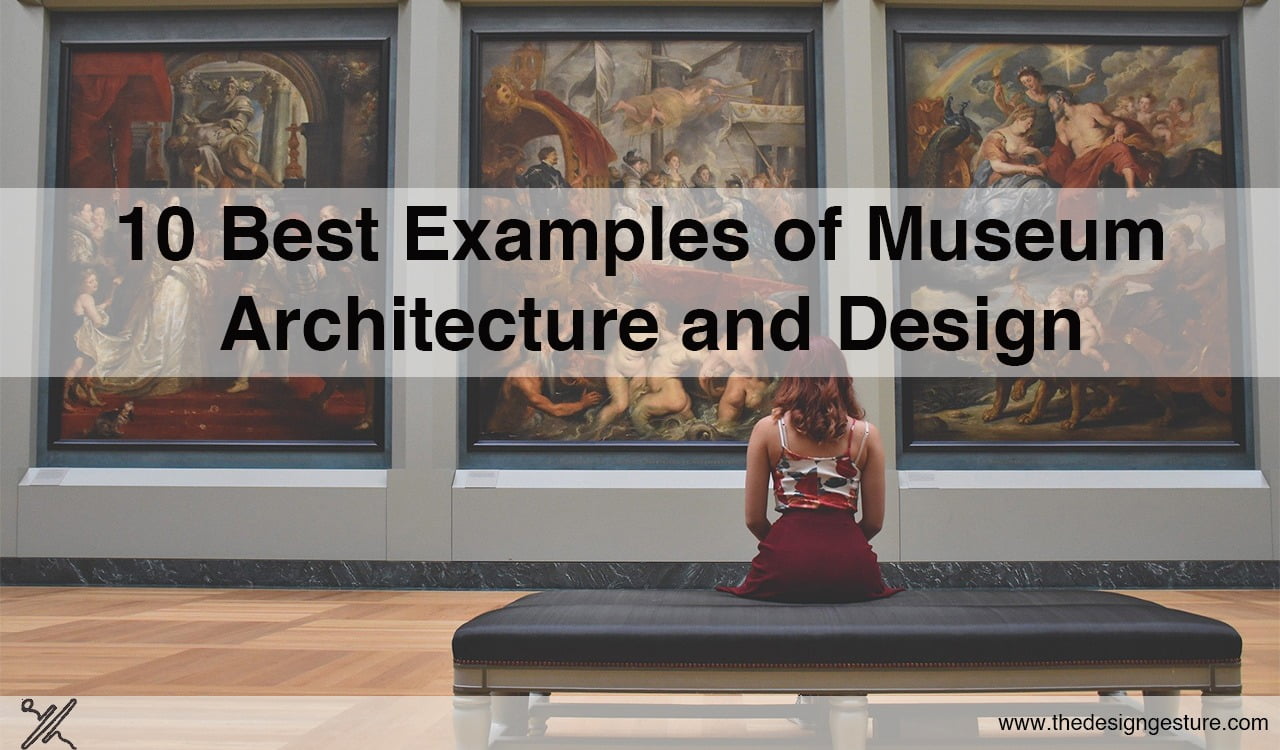Table of Contents
Museum and Museum Architecture
A museum is a non-profit, permanent institution in the service of society and its development, open to the public, which acquires, conserves, researches communicates and exhibits the tangible and intangible heritage of humanity and its environment for the purposes of education, study, and enjoyment.
The largest museums are located in major cities throughout the world, while thousands of local museums exist in smaller cities and towns. Museums have varying aims, ranging from the conservation and documentation of their collection, serving researchers and specialists to catering to the general public.
Purpose
The main purpose of modern art and museums is to collect, preserve, interpret, and display objects of artistic, cultural, or scientific significance for the study and education of the public. From a visitor or community perspective, this purpose can also depend on one’s point of view. Natural history museums in the 19th century identified the scientific desire for classification and for interpretations of the world.
Collecting various examples for each field of knowledge for research and display was the purpose. As American colleges grew, they developed their own natural history collections for the use of their students. By the last quarter of the 19th century, scientific research in universities was shifting toward biological research on a cellular level, and cutting-edge research moved from museums to university laboratories.
Types
Museums can vary based on size, from large institutions covering many of the categories below, to very small institutions focusing on a specific subject, such as a location, a notable person, or a given period of time. Museums can also be categorized into major groups by the type of collections they display, including:
- General
- Art and History
- Science and Technology
- Natural History
- Natural Science
Further, it can be classified into subtypes such as fine arts, applied arts, craft, archaeology, anthropology and ethnology, biography, history, cultural history, science, technology, children’s museums, natural history, botanical and zoological gardens. Within these categories, many museums specialize further, e.g., museums of modern art, folk art, local history, military history, aviation history, philately, agriculture, or geology.
Examples of Top Museum Architecture
Museum of Modern Art (MoMA), NYC, USA

Architects- Yoshio Taniguchi, Cesar Pelli and Associates, Philip Johnson, Philip Goodwin, Edward Durell Stone
Area- 630000 sq. Ft
MoMA is an art museum located in Midtown Manhattan, New York City. It plays a major role in developing and collecting modern art and is often identified as one of the largest and most influential museums of modern art in the world. The collection offers an overview of modern and contemporary art, including architecture and design, painting, sculpture, drawing, photography and prints, illustration, and artists’ books and films.
The entrance to the museum is tucked beneath a demure facade of granite and glass. Its clean, regular planes mark Yoshio Taniguchi’s 2004 addition to the MoMA’s sequence of facades, which he preserved as a record of its form. His elegant, minimal solution presents a contemporary face for the MoMA while adhering to its Modernist roots.
Design Process and Style
The original museum had a linear reading of the history of modern art, with each gallery limited to a single entrance. The new galleries can be accessed at any level via a spine of escalators and ancillary stairs. A large, sky-lit space for temporary exhibitions is provided on the top floor. The 21 ft. high contemporary galleries span 200 ft. to accommodate contemporary art of unanticipated format. The space is free of columns, accomplished by constructing an armature above the eighth story which supports the lower levels.
Taniguchi achieved the refined, minimal aesthetic by exacting precision in each detail. The panels on the exterior facades were installed with the least possible tolerance, diminishing the seams to create an apparently continuous surface. Vast panes of glass hang beneath the deep porticoes bounding the Sculpture Garden. As visitors move through the lobby toward the Sculpture Garden, they pass beneath the 110 ft. high atrium.
The strategically placed windows lend the atrium a subtle gravity as occupants move through the galleries around it. The space is crossed at each level by bridges leading to the escalator spine and orients visitors within the gallery complex. Steel mullions were chosen over the standard aluminum to allow a thinner profile of sufficient strength.
Museum of Modern Literature, Germany

Architects- David Chipperfield Architects
Area- 3800 sq.m
The Museum of Modern Literature is located in Marbach, on a rock plateau overlooking the Neckar River valley. Being the birthplace of Friedrich Schiller, the town’s park already held the Schiller National Museum, built-in 1903, and the Archive for German Literature, built in the 1970s. Displaying artifacts from the extensive Twentieth Century collection from the Archive for German Literature, the new museum also provides panoramic views across the landscape.
Design Process and Style
Embedded in the topography, this museum architecture reveals different elevations, reacting to its immediate context. The steep slope of the site creates an intimate, shaded entrance on the brow of the hill. On the highest terrace, the building appears as a pavilion, providing the entrance to the museum. Slender concrete supports articulate the façade and encloses the entrance. The route through the entrance pavilion gradually adjusts from daylight to artificial light, necessary for the fragile exhibits displayed.
The walls and ceilings are made of in-situ cast concrete. Limestone is used internally for the doors and is also used as an aggregate in the pre-cast, sandblasted concrete elements of the façade. The use of enduring, solid materials gives the architecture a strong, physical presence and supports the notion of preserving the collection for future generations. The timber-paneled exhibition spaces are connected to naturally lit, glazed loggias, contrasting the internalized world of texts and manuscripts with the valley beyond.
The Broad, LA, USA

Architects- Diller Scofidio + Renfro
Area- 120000 sq. ft
The Broad is a new contemporary art museum built by philanthropists Eli and Edythe Broad on Grand Avenue in downtown Los Angeles. This is a home to the nearly 2,000 works of art in The Broad Art Foundation and the Broads’ personal collections, which are among the most prominent holdings of post-war and contemporary art worldwide. With its innovative “veil-and-vault” concept, the $140-million building features two floors of gallery space to showcase, The Broad’s comprehensive collections and will be the headquarters of The Broad Art Foundation’s worldwide lending library.
Design Process and Style
The Broad targets LEED Silver certification. With its electric car charging stations, bike parking spaces, rooftop drains routed to street level gardens that filter runoff, high-efficiency plumbing fixtures that help reduce water use by 40 percent. The Broad aims to be in the top tier of eco-conscious and efficient museums.
Dubbed the veil and the vault, the museum’s design concept merges both public exhibition space and the storage that will support The Broad Art Foundation’s extensive lending activities. The museum’s heavy opaque mass is always in view, hovering midway in the building. Its carved underside shapes the lobby below and public circulation routes. Its top surface is the floor of the third-floor galleries. The vault is enveloped by the “veil,” a porous, honeycomb-like, exterior structure that spans across the block-long building and provides filtered natural daylight. The museum’s veil lifts at the corners, welcoming visitors into an active lobby.
The gallery has 23- foot-high ceilings, and the roof is supported by 7-foot-deep steel girders. Departure from the third-floor gallery space is a return trip through the vault via a winding central stair that offers glimpses into the vast holdings of the collection. The plaza’s bosque of 100-year-old olive trees and grass creates public space for picnics, outdoor films, performances, and educational events.
Guggenheim Museum, NYC, USA

Architect- Frank Lloyd Wright
Area- 50000 sq. Ft (approx.)
The Solomon R. Guggenheim Museum often referred to as The Guggenheim, is an art museum, the permanent home of a continuously expanding collection of Impressionist, Post-Impressionist, early Modern art, and contemporary art and also features special exhibitions throughout the year. Completely contrasting the strict Manhattan city grid, the organic curves of the museum are a familiar landmark for both art and architecture which in turn attracts art lovers, visitors, and pedestrians.
Design Process and Style
The exterior of the Museum is stacked with a white cylinder of reinforced concrete swirling towards the sky. The museum’s dramatic exterior curves had an even more breath-taking effect on the interior. The huge atrium (92′ in height) to an expansive glass dome is the first sight of a visitor. Along the sides is a continuous ramp uncoiling upwards six stories for more than one-quarter of a mile, allowing for one floor to flow into another. The ramp also creates a procession in which a visitor experiences the art displayed along the walls as they climb upwards towards the sky.
Between 2005-2008 the Museum went under exterior renovation where eleven coats of paint were removed from the original surface and revealed many cracks due to climatic reasons. This revelation led to extensive research in the testing of potential repair materials. After 700 sketches and six sets of working drawings, Wrigth turned his vision into an extraordinary sculpture of a building overlooking Central Park, that in the very least should be acknowledged as one of the most spatially beautiful International-style works of architecture.
Louvre, Paris, Paris, France

Architect- I.M Pei
Area- 60600 sq. M
The Louvre or the Louvre Museum is the world’s most-visited museum and a historic monument in Paris, France. It is the home of many of the most known works of art, including the Mona Lisa. A central landmark of the city, it is located on the Right Bank of the Seine in the city’s 1st district. It is located inside the Louvre Palace, in the centre of Paris, adjacent to the Tuileries Gardens. In 1983 after touring Europe and the United States, President Mitterrand commissioned the Chinese American architect, I.M. Pei. It was the first time that a foreign architect was enlisted to work on the Louvre Museum.
Design Process and Style
Pei’s design of the Louvre implemented a large glass and steel pyramid that is surrounded by three smaller triangles that provide light to the space below Cour Napoleon. For Pei, the glass pyramid provided a symbolic entry that had historical and figural importance that reinforced the main entry. His design also featured a new underground system of galleries, storage, and preservation laboratories, as well as a connection between the wings of the museum.
The monumental appearance of the glass and steel pyramid fixed in the middle of the court provides a central focal point that compliments the grand scale and museum design concept of the Louvre. The scale of the large pyramid, which was designed to the same proportions as the famous Pyramid of Giza, does not detract from the historical nature of the museum rather the juxtaposition of the modern art structure and the French Renaissance architectural style of the museum creates a complementary effect that enhances each of the design’s details and beauty.
The Louvre has been deeply rooted in the history and culture of the Parisian people with its contemporary art and design. With the history of the Louvre dating back to the 12th Century, one might imagine that the modern art design implemented by Pei would not be fully accepted by the historically enamored Parisians.
Van Gogh Museum, Amsterdam, Netherlands

Architect- Hans van Heeswijk Architects
Area- 15175 sq. M
The Van Gogh Museum in Amsterdam, a Dutch museum dedicated to the works of Van Gogh, is one of the Netherlands’ most popular museums. The ever-growing stream of visitors required intelligent solutions for these buildings, which were designed by Rietveld and Kurokawa. The museum houses the largest Van Gogh collection in the world with 200 paintings, 400 drawings, and 700 letters by the artist.
Design Process and Style
The main structure is the Rietveld building and houses the permanent collection. It has a rectangular floor plan that is 4 stories high. On the ground floor are a shop, a café, and an introductory exhibition. The 1st floor shows the works of Van Gogh grouped chronologically. The second floor gives information about the restoration of paintings and has a space for minor temporary exhibitions. The third floor shows paintings of Van Gogh’s contemporaries in relationship to the work of Van Gogh himself.
The glass was used as the construction material (State of the art glass constructions) The new entrance building is the largest glass structure in the Netherlands in which glass fins (beams and mullions) and double glass units are elements of the building ́s main structure. Glass facade, roof, and staircase is composed of cold-bent double laminated insulated glass units. Hence, the rectangular glass panels have been shaped on-site during installation. The total area is approximately 650 sq. M. The facade has 20 glass fins which are all unique. The longest facade fin is 9.4 meters.
National Art Centre, Tokyo, Japan

Architect- Kisho Kurokawa
Area- 45000 sq. m
The National Art Centre, Tokyo is located in the Roppongi district at the centre of Tokyo. The building is made up of 7 enormous column-less display rooms, each 2000 m², a library, an auditorium, a restaurant, a café, and a museum shop. The floor area of the National Art Centre, Tokyo totals 45,000 m², making it Japan’s largest museum. The National Art Centre will not be a space for archiving works of Modern art but is a space for exhibiting public open exhibits and traveling exhibits.
Design Process and Style
The largest exhibit in Japan, the Nitten Exhibition, displays a collection of over 12,000 works annually, taking up an area of 10,000 m², or more than 5 display ‘blocks.’ The process for these types of exhibitions begins in the basement, where works will be brought in one by one at the loading area and only the pieces selected will be brought by service elevator to the display blocks.
Small-sized public exhibits most often are held in one block and are judged, separated, held, and displayed as they are unloaded from trucks in the basement in a functional rhythm. A display block can moreover be divided by partitions creating smaller spaces. This being the first super functional facility of its kind, it would be fair to call it a gigantic display machine. Designed to rival the mechanical display space is the atrium facade, an enormous transparent undulation.
The Tapestry of Scotland Gallery, UK

Architect- Page\Park Architects
Area- 1300 sq. M
The Great Tapestry of Scotland Gallery is in Galashiels at the heart of the Scottish Borders. The building was designed to house the Great Tapestry of Scotland; a unique visual history of the nation crafted by the hands of a thousand stitches. This was designed by Andrew Crummy to a narration written by Alistair Moffat, with the grand vision imagined by Alexander McCall Smith.
Design Process and Style
The tapestry, at almost 143 metres in length. Their architectural vision was to create a distinctive building rooted in its physical and historical context, with a special room for the tapestry at its heart. The dramatic geometric roof design is inspired by the unique roofscape of towers, dormers, gables, and pitched roofs that define the architectural character of Galashiels. The new gallery inserts into this roofscape as contemporary art and playful re-imagining of the traditional Victorian pitched roof.
The ground floor consists of a temporary gallery space, reception, shop, cafe, and education space. The tapestry gallery is on the first floor- a dramatic room formed from folding walls and ceiling. The 4 corners of the gallery are tall windows, each looking to one of the four hills that surround Galashiels. The palette of colour and texture in the interior design reflects the nuance and detail of the tapestry, as well as the rich landscape of the Borders.
Jiashan Musuem and Library, China

Architect- UAD
Area- 47800 sq. M
Jiashan is an eco-friendly and green development demonstration area in the Yangtze River Delta, China. Jiashan Museum & Library is a cultural complex, which offers local citizens a public cultural activity venue and greatly enhances the cultural vitality of the county. With a limited plot area, the project lacks space to accommodate a large-capacity outdoor public activity venue. The architects took the open void at the middle as the core, and combined three architectural volumes around it to enclose a square for the crowd, which is also an outdoor extension of the foyers of the library and museum.
Design Process and Style
The square provides resting space for citizens and also connects the museum and library. It also serves diversified public activities such as outdoor exhibitions, pop-up book markets, etc. The 3 building volumes are arranged at appropriate positions according to their respective functions. The museum is placed at the southeast corner and near an intersection. It has a closed facade, which shows a clean, neat, and iconic image.
The library is on the north side and faces the river. An ample amount of daylight on the north is received, and the museum isolates it from the noisy urban road. The building volume at the southwest corner and close to the open urban landscape area accommodates shared ancillary facilities for the museum and library, including a lecture hall, casual dining area.
US Olympic and Paralympic Museum, USA

Architects- Diller Scofidio + Renfro
Area- 60000 sq. M
The US Olympic and Paralympic Museum is a tribute to the Olympic and Paralympic movements with Team USA athletes at the centre of the experience. It features 20,000 sq. ft of galleries, a state-of-the-art theatre, event space, and cafe. Inspired by the energy and grace of the Team USA athletes and the organization’s values, the building’s dynamic spiraling form allows visitors to descend the galleries in one continuous path.
Design Process and Style
The Plaza is a terraced hardscape at the heart of the museum complex, cradled by the museum building to the south and the cafe to the north. It frames a postcard view of Pikes Peak and the Rocky Mountains beyond. With an integrated amphitheatre for 230 people, the plaza is able to host outdoor events throughout the seasons.
The level 1 Lobby Atrium is a skylight that illuminates the 40-foot-tall atrium, while perforated GFRG (Glass Fiber Reinforced Gypsum) screens provide views from the lobby. 4 balconies at varying heights overlooking the atrium re-orient visitors to this central space as they move through the galleries.
Ramps guide visitors down a gentle-grade downhill circulation path that enables easier movement, they have also been widened to 6 feet to accommodate the side-by-side movement of two visitors including a wheelchair.
