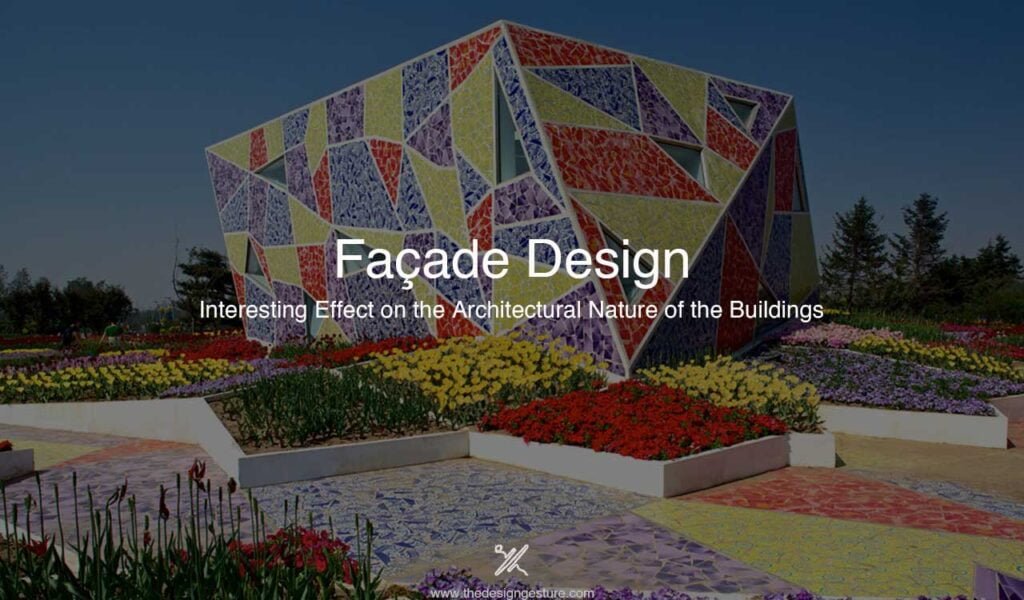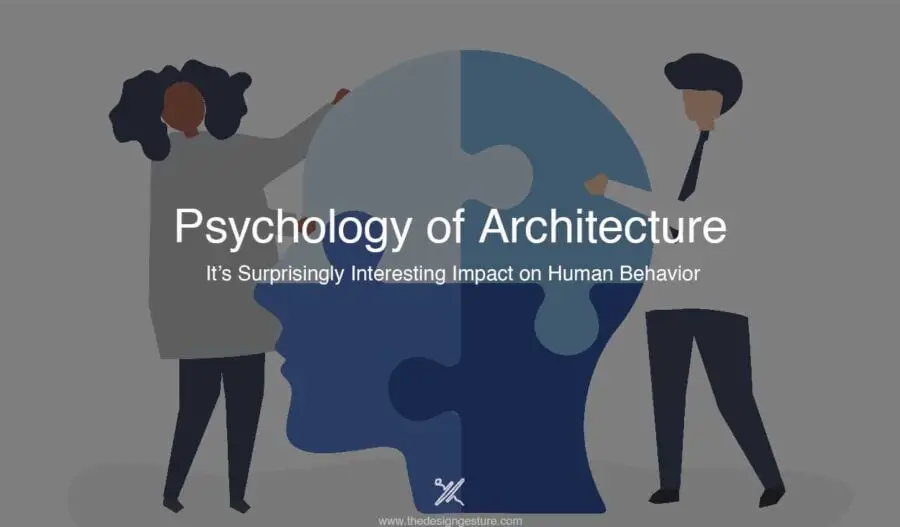Table of Contents
Introduction
A façade is an exterior wall or skin of a building. It is a loanword from the French Façade, which means frontage. Turns out it came from Italian facciata, from faccia meaning ‘face’.
Functional elements like doors and windows are placed for users to access the building. It also plays an important role in the light intake and ventilation of the premises. However, depending on the facade design planned by an architect, these design elements can change from one historical era to the other. The facades of a building can make a huge impact on a user’s perspective concerning its function. Often the front Facade has a more engaging and auspicious look than the sides and the back of a building. Depending on its function and form, it can be simple, exposing, decorative, or simple.
Throughout history, architectural styles have changed and they continue to change today depending on what they want to achieve.
History of Façade Design
Façades have evolved over years. With emerging technology and engineering, humans had a more creative approach to their applications and usage. Dating back to 807 BC, Japan used wooden logs as a façade material. Local materials such as straw and mud, clay, lime, wood, etc were used as facades due to simpler construction, there were not many experiments done. Over some time, increasing complexity came in where the development of arches happened, allowing the structures to go double weighted.
This led to the discovery of vaulted ceilings and some of the renaissance period. Later in the 1800 Century in Europe, Glass emerged into architecture and hence it is yet popularly known. By the 1900 century Natural stone, Glass, and ACP (Aluminium composite panels) were favored in construction. Because of ACP’s shorter life span, most Engineers and Architects were still looking for an alternative option. They were able to make ceramic slabs that were extremely flexible, have colour choices, and are weatherproof and flexible.
Structures and facades were used to symbolize wealth, power, and prestige. During the modern era, the volume of the building played an important role. Later in the 20th century, when computers came into place, designers such as Frank Gehry pushed their limitations beyond their two-dimensional structures and designs.
At present, technology has advanced to an extent that architects can amplify the abilities of materials and fabrication. Technology has also assisted designers to study and execute fabrics in the same. BIM and construction management have also improved enormously in recent times. The more complex surface geometry gets, the more focus fabricators focus on the design of the structural support system and how to create the surface geometry required.
Factors considered while designing them
In architecture, facades are considered from a design point of view- What do they address? How well do they define a function of a building? Does it reflect the characteristics of a building, whether it is a private or a public space, etc? From an engineering perspective, factors such as shielding the structure from harsh weather, pollution, acid rains saving energy, and protection from heat/cold and rain. The need to integrate unique facades in today’s designs has become more pertinent than ever.
Key factors such as maintenance of the building, wind loads in high-rise buildings, Elimination of water ingress, Earthquake resistance, Roofing systems, cooling/heating of internal temperature, Air permeability, Solar and acoustic insulation, and visibility from the inside shall be taken care of. India, having various geographical locations and climatic conditions, faces tremendous variations in design in its facades, and hence, it is important to consider all these factors while designing. Pyramids of Egypt, Taj Mahal, Hawa Mahal, Lotus temple, etc are some great examples of engaging facades.
Façade that accurately depicts what they wish to portray
Lotus Temple: New Delhi, India
Architect: Fariborz Sahba
The Temple is located on a 9.7-hectare site near Nehru Place in South Delhi, India. It is a place of worship. The form is inspired by a lotus flower, which is considered sacred by Indians. It reflects Freshness, Clarity, and simplicity in modern-day architecture. Light and water have been used as ornamentation. There are no statues to be found on the site. Cravings that are normally found in Indian Temples are used.
The structure is elevated from the building. It composes of 9 petals (springing from the podium). The first two curve ranks inwards, whereas the third layer is curved outwards. These also act as canopies over the nine entrances of the structure. When the views from inside of each layer disappear from the first layer, it rises behind the next layer (Lower Layer).
Façades that showcase their cultural heritage in a modern way
Antonized aluminium In Ecuador Pavilion Milan Expo 2015 / Zorozua Y Asociados
Inspired by the multicoloured tissues of the Otavalo region in Ecuador, the façade coating was used to create a graphical pattern. It showcased the country’s atmosphere and its cultural heritage. The same material was also used to highlight the iconic letters for the interiors. (As shown in the image)
Façades designed as per the local/Site situation
Bodrum Castle Theater, Turkey
Bodrum Castle Theater received a new theatre clad using a wood veneer profile façade system from Technowood.
A renovated open-air theatre, Wood veneers When the first project proposal was initially required to increase the audience capacity, the protection of cultural heritage did not allow the same. A second project was carried out b keeping in mind the contours and elevations of the existing project. The building was designed as a steel structure with a foundation above the ground, since it is located on an archaeological site. Elements such as the wooden lamellae being used as a stage front and the fortification wall were created to highlight the temporality of the new construction.
Technowood products were used for the same. They are made by applying wood veneers to durable materials to avoid unpredictable bending and deformation. The life span expands more than 5 times that of regular wood.
Façades that showcase a historical-cultural concept in a modern context
Ceramic Museum
The exterior of this public building is covered with broken pieces of local ceramics to create a colourful mosaic that matches the benches and walkways throughout the rest of the park.
Background: This mosaic park is based on cultural hibernation, which was widely developed many centuries ago during the West and East coast exchange. Although it has typically been associated with the destruction of local cultural identity, it also creates a link between the people and place.
The use of broken local ceramic of different colours for pavement and benches in the park along with the façade of the museum revokes the widespread in Europe of the roman empire has now evolved.
In contrast, the geometry of the park is inspired by the development of Chinese porcelain from the 10th century during the Song Dynasty in the Ru Ware ceramic pieces. Both the Mosaic park and Ceramic museum remind the local people that the Jinzhou region was once a production area for ceramic, which is now forgotten.
Author

An Architect, Interior designer, and Artist. After completing her bachelor’s degree from Sir J.J College of Architecture in the year 2021 & one-year certification in Interior design and detail from Aditya College of design studies in the year 2016, she briefly started investing her time in Architectural writing. She is currently working as a sub-editor and digital content writer at ITP media group and handles ‘Hotelier India Magazine’. Simultaneously, she is also a part-time content writer at FOAID. She is a firm believer in the phrase ‘reading calms you down and writing clears your mind.’
She soon wishes to pursue her master’s in Architectural criticism and theoretical writing and hopefully will be working as a head editor for Architectural digest. She is usually traveling and indulged in digital art in her free time.




