House design in Indian style has been rich in traditional and vernacular architecture throughout History. Indian architecture house design has different residential typologies available in India, such as Haveli of Rajasthan, Wada of Maharashtra, Nalukettu of Kerala, Bamboo architecture of Assam, and Rajbari of Bengal.
Table of Contents
North Indian- Leh, Ladakh
The Indian architecture design of homes in the North is inspired by the Tibets. The main essential component is the role of material due to extreme climatic conditions. The materials used were locally available, stones, timbers, mud, and sun-dried bricks, and rammed earth for plastering.
The plastering is done to insulate the house from cold winds. The rooms planned to face the south to receive maximum heat gain. This technique is used for solar energy nowadays. Roofs are basically flat as it rarely rains. The doors and windows are wooden.
The walls are thick and are made with wood, insulation goes inside those walls, plastic vapour barrier keeps it in tight, and seals out any airflow.

North east-Assam
Whenever one talks about Indian vernacular architecture construction techniques in the North-East, the first word that pop-ups are Bamboo. The houses were made considering bamboo as the main structural element and were used for columns, beams, and roofs. The design of these houses was done considering bioclimatic strategies.
The main materials used were bamboo and timber on stilts and metal sheets and thatch for roofing. In Assam mainly 2 methods of construction(a) Ikra which is designed keeping in mind lightweight houses and locally available materials are used like bamboo, wooden planks, and thatch. The main factor is that these houses fulfill the earthquake safety requirement.
The other is Chang house which is built on a hilly region and is on stilts. This is to prevent flooding and landslides. The Indian architecture style house design are usually one story and have open spaces at both ends for seating and socializing. The stilts also provide protection from wild animals.


Punjab
The Indian traditional house design of Punjab Kothi was designed considering the Punjabi and colonial design elements. The rooms were planned around the courtyard. The courtyards were like living rooms also known as baithak used for family gatherings. The room height was kept low and had a thatch roof.
The material used for construction is baked brick, surkhi (powdered brick), and timber doors ideal to eliminate uncomfortable heat. For landscaping, small gardens were kept in the baithak area. The courtyard was also used for sleeping during the summers. A verandah ran along with the courtyard where all the house chores were performed. The kitchen (Chula) was outdoor.
There were Havelis also in a Sikh culture which were inspired by Sikh and Sufi Islam culture. The courtyards were surrounded by verandahs for transitions and had arches all around.

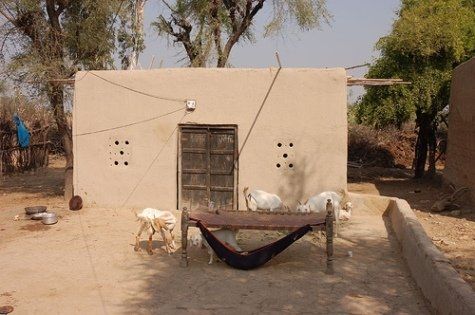
Rajasthan
The haveli architecture design of the home was designed considering the regional climatic conditions. The word haveli means a mansion and was a symbol of power and prestige. They also depicted the local culture and had lush green landscapes.
The planning of Havelis was done around the courtyard. The purpose of the courtyard design was that it kept the inner spaces airy and well-ventilated in the hot and dry region of Rajasthan. Also, it acts as a transition space and has a corner for a family deity with tulsi plants.
The materials used for construction were sandstone, marble, wood, and plaster. The Havelis were constructed close to each other so that there is not much space between them and it forms a narrow lane from which when air passes it is cooled which in turn keeps the interiors cool.
The Havelis were owned by rich landlords or noblemen and were a blend of Rajputs and Mughal elements. The jharokhas were not merely used for aesthetic purposes but also created a private space for women to have a panoramic view of the celebration and other activities. The climatic purpose of jharokhas according to modern ideology is to avoid direct sunlight inside. The Havelis nowadays are considered for adaptive reuse and turned to museums or hotels.

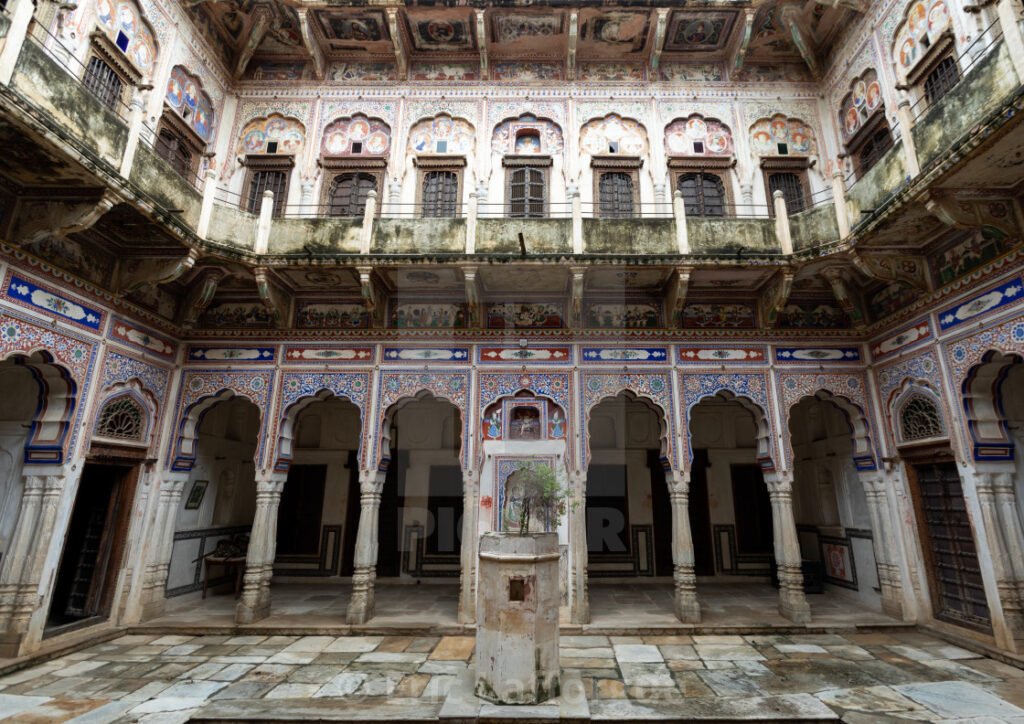
Kolkata
The mansions of Kolkata borrowed their grace from Europe’s Greco-Roman heritage. The houses consist of large terraces and spacious porches. These one-storeyed mansions are surrounded by wide verandahs to fight the Bengal humidity.
These Indian architecture house design are also centered around a courtyard called Aangals and have a tulsi plant at the center. Mostly all Indian vernacular architecture has a courtyard. The floors are connected by curved corridors and staircases. The doors and windows have arches around them with vibrant colours.
The houses of Bengal are extravagant and full of intricate details and this lavishness is seen in movies like Devdas and Parineeta. The elements like jhilmils or wooden slates between high columns were designed to keep the direct sunlight from entering the interior. The houses had high ceilings and long pillars to keep the interior temperature down.


The landscaping had huge gardens with tall trees which enhanced the entrance facade. The houses in Kolkata have bold facades, lushful gardens, and red oxidized floors in the interiors.
Wadas of Maharashtra
The wadas represent the culture, religion, traditions, and pride of Marathas. Examples of wadas were seen in the movie Bajirao Mastani where the richness of Maratha and Peshwa culture is clearly visible and felt. Wadas were planned keeping in mind the climatology of the region and also the functionality of the spaces. Indian traditional house design was mostly based on bioclimate.
Wadas were planned to be rectangular in shape with two or three courtyards. The wadas had 3 gathering spaces for different purposes, the first for gatherings, next for office, and last for spaces like kitchen, storerooms, and balanthini kholi( delivery room). This gives us the idea of how the key idea behind planning was functionality. They were constructed in a modular and simple manner with a square grid pattern.
The aesthetics of the exterior were also kept in mind, with fine surface plastering, decorative windows, and exposed brick and wood as materials. The essential element that separates these wadas from other houses is the use of wooden brackets on the beams with the forms of dragons and lotus.
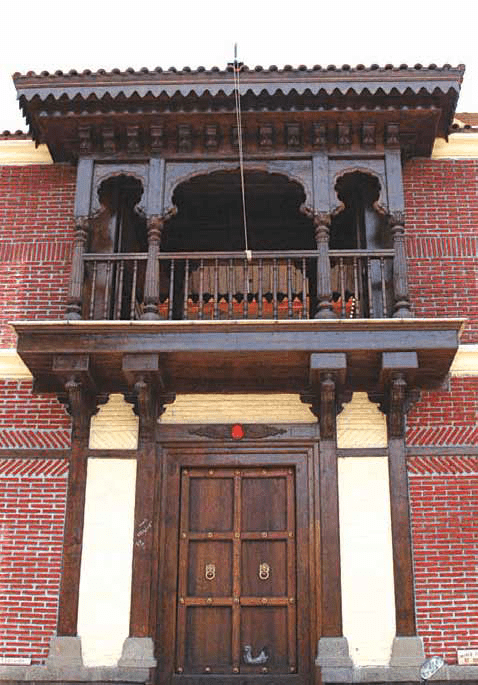

Pols of Ahmedabad
The pols of Ahmedabad represent Indian architecture house design which was designed keeping in mind climate, local materials, and social aspects of the community. There is a raised platform sitting space before entering the house called otala. Like other vernacular houses, pols also have a courtyard inside. The function of the courtyard is to collect rainwater. This is the essential part of the pols. The courtyards have tanks or tanku under them to collect water which is used throughout the year.
The pols have common walls which are economical and act as shear walls which in turn reduces the vibrational effect of Earthquakes and the front facade is less in width but the houses are more in-depth to keep the lane narrow. This shades the elevations which reduces the heat gain.
The planning depicts the social behavior, the front spaces are for the public while the depths for private rooms. The windows of the courtyard’s house are open at night to attract the cold wind and are closed during the day to minimize solar heat gain.



Nalukettu of Kerala
It is correct to call Kerala god’s own country, spacious lush greenhouses with complimentary scenic beauty. The materials used were derived from natural wood, terracotta roofing tiles, or laterite. The word nelukettu, ‘nelu’ meaning four, and ‘kettu’ meaning block. The blocks can be increased to eight or twelve i.e Ettukettu or Pathinaarukettu according to the owner.
The Indian architecture house design are unique and blend with nature from inside through the courtyard ‘Nadumuttam’ and tall trees and garden from the outside. The houses are constructed according to Vastu shastra with an entrance on the East and have a lot of windows and other openings for light and ventilation.
The roofs are either pitched or sloped and are embellished with incredible tiles. The entrance ‘padippura’ comprises a decorative door and tiled floor. After the padippura one enters the shaded verandah ‘Poomukham’ which is for seating purposes also known as ‘charupadi’.
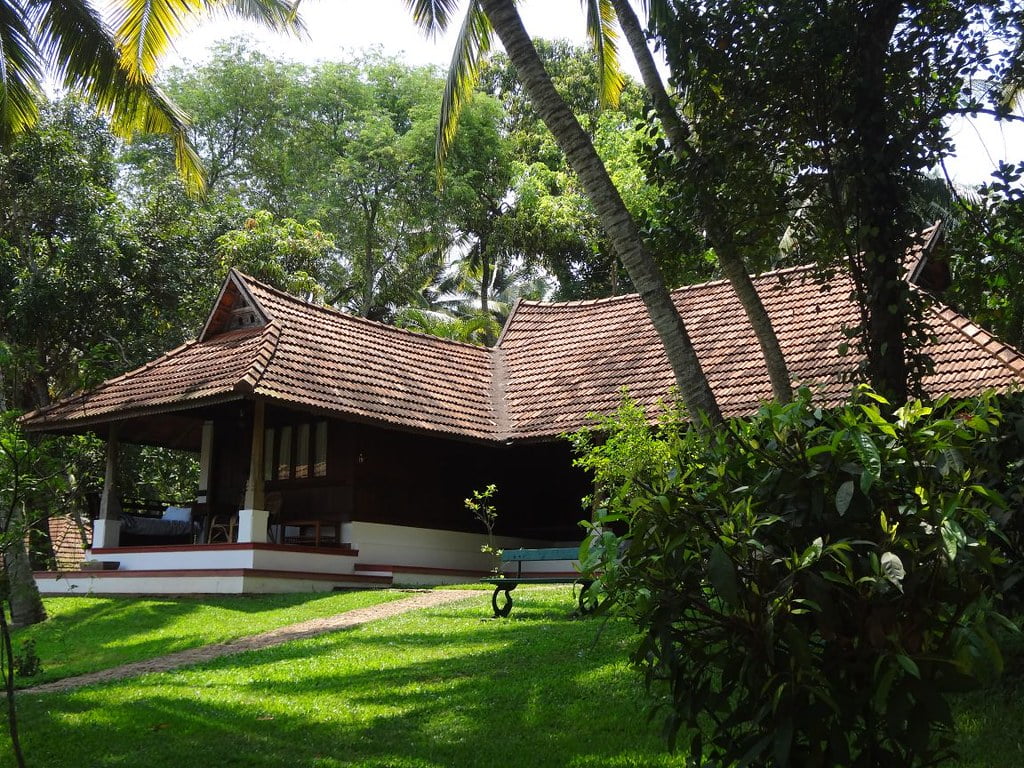

Conclusion for Indian style house design
It is evident from these that the most essential feature of Indian traditional house design is the courtyard. It reflects the amazing and versatile concepts of Indian houses based on bioclimate and functionality which should be derived in designing today. The uniqueness and essence of Indian vernacular Architecture are getting lost in the rush for the concrete jungle.
FAQ
Q: What is Indian architecture house design?
A: Indian architecture house design encompasses a wide range of styles and techniques influenced by the country’s diverse cultures and climates. From the bamboo architecture of Assam to the havelis of Rajasthan, Indian architecture is known for its use of local materials, traditional techniques, and cultural significance.
Q: What are some key features of Indian architecture house design?
A: Indian architecture house design often includes courtyards, verandahs, and open spaces to maximize natural light and ventilation. Traditional materials such as bamboo, timber, mud, and sun-dried bricks are used to create sustainable and climate-responsive homes.
Q: What is India style house design?
A: India style house design refers to the unique architectural styles found across the country, influenced by its rich history and diverse cultures. From the palatial havelis of Rajasthan to the bamboo houses of Assam, India style house design reflects the country’s cultural heritage and environmental context.
Q: What are some popular Indian architectural styles?
A: Some popular Indian architectural styles include the havelis of Rajasthan, wadas of Maharashtra, nalukettu of Kerala, bamboo architecture of Assam, and pols of Ahmedabad. Each style is unique in its design, materials, and cultural significance, reflecting the region’s history and traditions.
Q: How does Indian architecture house design incorporate sustainability?
A: Indian architecture house design emphasizes sustainability by using locally sourced materials, traditional building techniques, and passive design strategies. Courtyards, verandahs, and open spaces are designed to maximize natural light and ventilation, reducing the need for artificial heating and cooling.
Q: What are some key considerations for designing an Indian-style house?
A: When designing an Indian-style house, it’s important to consider the local climate, cultural traditions, and available materials. Courtyards, verandahs, and open spaces should be incorporated to maximize natural light and ventilation, while traditional materials such as bamboo, timber, and mud should be used for construction.
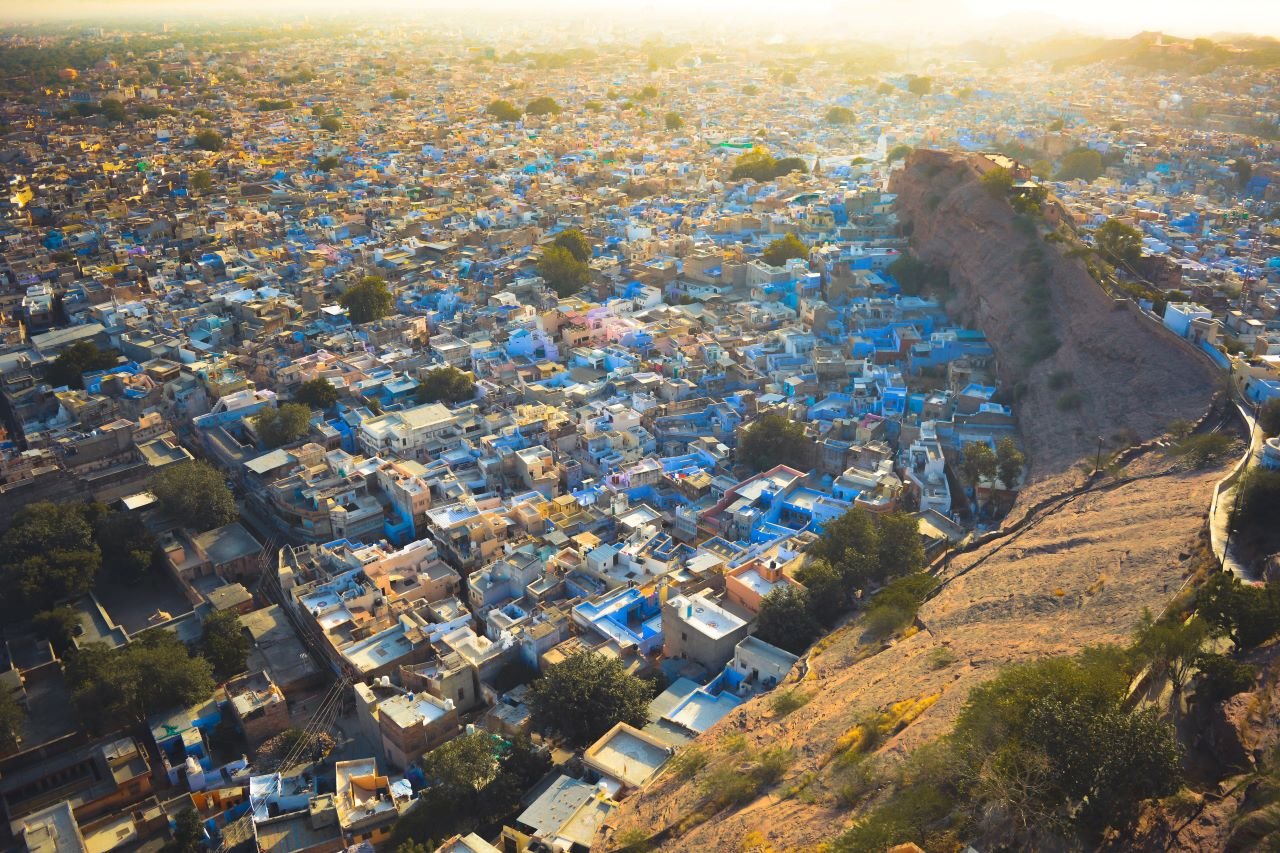
Leave a Reply