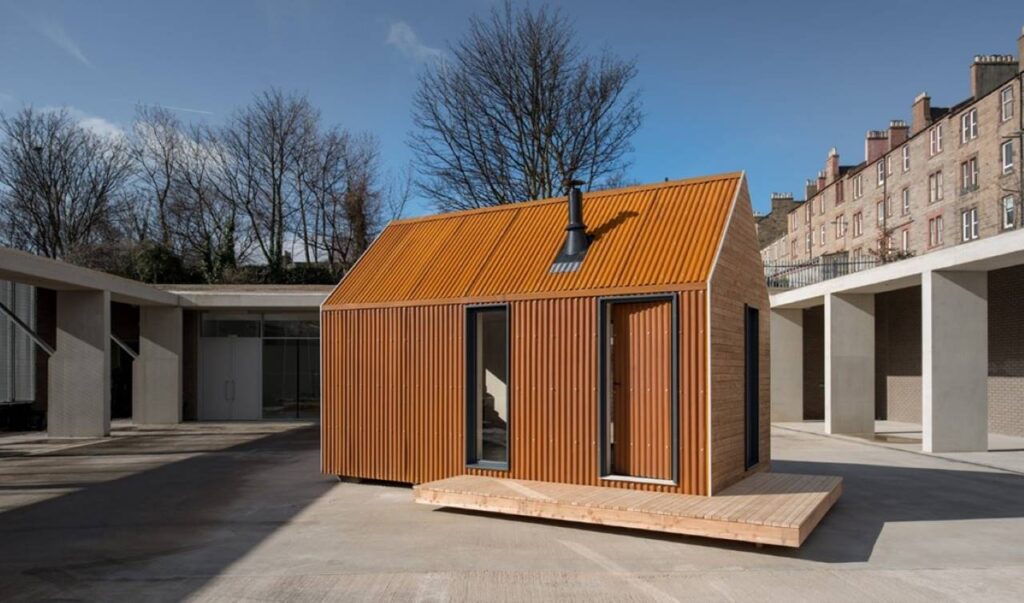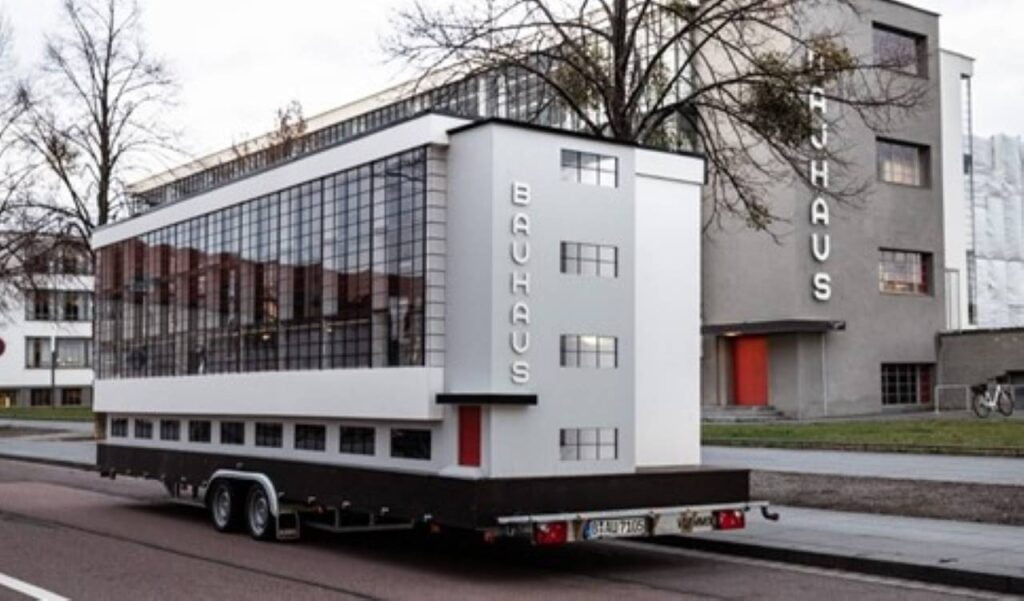Table of Contents
Introduction
Architecture has constantly provided serviceable spaces throughout the years to the populace. Most of the construction industry has been engrossed in perpetual architecture, but now people have been exploring temporary architecture. The idea of ephemerality inbuilt forms is not the genesis of recent knowledge, but in fact, an inspiration from the earliest forms of architecture.
Early humans were nomads who consequently shifted residences. Hence, the shelter needed to be easy to assemble and disassemble easy and had to be an unobtrusive element during their travel. The design of spaces and forms has evolved since to be more lasting. Mobile architecture had lost its ways since but is recently being appreciated, as it is a more affordable and sometimes also a sustainable alternative. Mobile architecture helps to create a substantial memorable experience, as it can be constructed or assembled in a short period.
History Of Mobile Architecture

Roughly for over 190,000 years of human existence, during the period called the Palaeolithic or Old Stone Age, all human societies were in a nomadic phase. Early humans depended on herds of animals, following the herds roaming with them and hunting for survival. Nomadic hunter-gatherers hence started carrying tents with them to constantly move. Mankind’s first venture into architecture thousands of years ago wasn’t tall buildings or incredibly elaborate structures, but simple moveable houses which helped them move from one location to another as the seasons changed.
Sudden Rise of Mobile Architecture
Mobile architecture is vital to support traveling retrospectives which usually need to be demountable, portable, and temporary structures that don’t have any restrictions that a permanent structure has. Architects and designers have been using this opportunity to architectural experiment to make a statement, grab attention, and have even created prototypes for regular use. Constructing intricate or expansive structures in extreme conditions is very difficult, with profound limitations on supplies, access, and even stable foundations. Therefore, mobile architecture becomes progressively more important for those who work is to travel extreme locations.
Now that cities experiencing excessive migration and density of infrastructure acknowledge that considering the land expenses it cannot only be allocated to a particular utility. They need to have flexible usage to have optimal quality of life. Some places have been subjected to crises and a few places which constable face disasters need swift construction. People who can’t afford stable shelters have shifted their inert towards mobile architecture as a healthy and cheap alternative to live a comfortable life.
Mobile architecture has appealed to people because it signifies the possibility of defying against symbols of firmness and permanence, serving to explore the natural environment and providing the ability to adapt to the diversity of living conditions with ease. People have developed a desire to make temporary offices, homes, or even an entire community which has given rise to movable structures for the urban vagabonds.
10 Examples of Mobile Architecture
Mobile architecture is about turning built spaces into resourceful structures that may be used even when in, during, or after transit. Given is a list of exemplary examples of mobile architecture from all around the world:
Sommer-Container, Finland
During Finnish summers, many town dwellers retire to the countryside in search of unspoiled nature. An architect has developed a prototype summer container especially for Urban nomads which is a portable single room dwelling in the woods. The cabin is equipped with a cooker, a heating stove, water tanks, and a sink, with electricity supplied using solar panels or a wind generator. The container has been inspired by the principle of a matchbox. It consists of a wooden cube with an opening in one face, through which an extension volume could be removed.
The unit can be stretched to its full size, a flap can be folded out to create a sitting space next to the kitchen block. The fully open-door flaps form a canopy over and a ramp-up to the entrance. The container has a timber-framed structure with an infill of polystyrene foam slabs. It is arrayed internally and externally with a plywood cover. The distinct colors of the plywood surfaces indicate the coloration of the forest.
Micro Mobile Homes- Land Ark
Land Ark RV was designed to fulfill the dreams of architect couple, Joni and Brian Buzarde’s to have their private home on wheels. The container is called ‘Drake’ that comes with three-meter-high ceilings with two lofts that can fit up to six people, a full-sized shower, and 14 windows to ensure natural lighting. The architects have said that this design was an inspiration from the experience of living in a small space and appreciating the humblest of objects in a house.
Golden Gate 2, Jay Nelson, USA, 2014
The Golden Gate 2 is the incarnation of the series ‘Golden Gate’ which consists of a sink, water tank, stove, and a cooler. The Golden Gate 2 is a car cum camper put together with salvaged wood and bike parts. It has a footprint of 90 x 42 inches. Jay Nelson is an artist and avid surfer which helped him with the process of developing this idea. The mobile dwellings are hand-built, built primarily of timber. Its rounded form includes meticulously located porthole windows, a gull-wing hatch, and large windscreens at the front and back. A pleasant and eye-catching vehicle, Golden Gate 2 provides enough space for a bed, surfboard, and the liberty to travel.
Prefabricated Cabin

Niven and MacLeod designed the Artist Bothy after the Scottish name for a shelter, for artists intending to build a studio in solitary locations. Artist Bothy is very compact with a footprint of just 5.5 by 3 meters. Its gabled cross-laminated timber construction is covered in sheets of tan Corten steel and Scottish larch tree. There is a small patio envelops the corner by the entrance.
The Artist Bothy was designed distinctive from these solely commercial products as it is rooted in a cultural establishment, with all sales going to support the Bothy Project’s goal of encouraging artists to gain access to the Scottish landscape.
Wohnmaschine/ Bauhaus Bus
This portable bus looks like the Bauhaus school in Dessau. It was designed to travel between four global cities, to break the standard beliefs. The 15-square-meter mobile structure is created to reflect the enigmatic workshop wing of the school structure. It features the same meshed glass walls and signage as the workshop wings of the Bauhaus school. The name means ‘living house’, the bus was conceived to symbolize the school’s beliefs and values, its history and legacy.
Eco-capsule
The Eco capsule is designed by Nice Architects based in Slovakia. It is designed to accommodate two users. The interior space of the capsule is designed with a futuristic approach which also gives a feeling of warmth. Ecocapsule is a smart, self-sustainable, and self-sufficient micro-unit, which utilizes solar and wind energy. The battery present in the capsule can charge and hold energy up to four days of the electrical expense.
The Collingwood Shepherd Hut
Gute an Ontario-based firm designed the Collingwood Shepherd Hut. Collingwood Shepherd Hut is a portable hut that combines German technicality with the warmth and dowdiness of natural materials. Placed on cast iron wheels, this compact home can be used anywhere from a remote location in the woods or by the busy road. The structural design was inspired by the traditional mobile huts used in the 19th and 20th centuries by shepherds.
Lumishell
Lumishell is draped in an aluminum shell which happens to bend and shrink, following the curve of the bean-like structure. The modest accommodation house has all the necessities including a living room, bedroom, thin kitchen, and bathroom. Lumishell has two of these windows that can convert any enclosed room into a semi-outdoor space and also provides great ventilation and vistas. The installation of Lumishell can easily take as little as four days to dismantle.
Mobile Vaccination Point
The recent COVID-19 pandemic has created a surge in the medical field to find a way to reach people living in remote areas. Waugh Thistleton Architects has proposed to make mobile vaccination centers within the shipping containers that would travel around the UK and immunize the whole population against coronavirus. This design reflects various considerations such as social distancing, privacy, and temporary space for treatments. It was designed in such a way that it can be manufactured, installed, and transported in a brief period.
It was designed as a safe and effective design solution, which can be used in parking spaces and public spaces with NHS staff who can vaccinate the people by working on shifts.
Conclusion
In recent times and terms of the future, society is undergoing radical change due to a heavy rise in cost, maintenance, and living a comfortable life. The relationship between humans and built forms needs discoveries and the need to take responsibility to turn towards alternative techniques. Though portable structures have been a part of the architecture in general, their realization does not always derive from conventional circumstances. Designers and architects have now recognized that not all activities require a permanent structure to support them.
Mobile architecture is a temporary structure and a provocative structure that can be installed and dismantled. Its slowly paving its way, as it can be a sustainable and cheaper inventive solution to the usual permanent structure in the future. Its time-limited existence, ephemeral architecture has less risk involved, especially in difficult terrains. If people start absorbing this lifestyle, it can become a useful precedent for implementing beneficial change. Although such projects now are small in scope and light in budget but can gradually have long-term effects in shaping the city.















