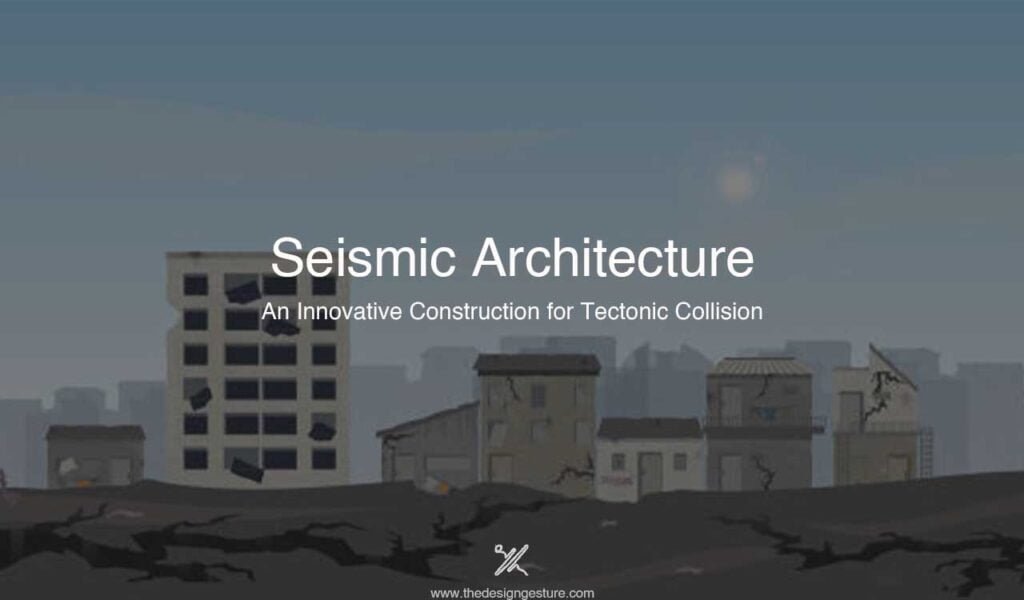Earthquakes remind us that our architecture on the land is done on the crust of an unfinished surface.”
Table of Contents
Introduction
Architects are well educated in constructing their masterpieces be it the time to envisage their parametric imagination or a contemporary approach to designing, they are the experts.
But remember when an architect is designing a masterpiece in their imagination and then, in reality, does he or she consider the factors of earthquakes, I know if I had quoted natural calamities, it would be an injustice because natural calamities being the title has so many subtitles, subsequently, for now, I will stick to earthquake otherwise my thoughts will have an outburst resulting into exceeding the word limit.
Seismic architecture is two completely different terminologies going on their different paths, unaware of their rare connection of a lane which brings them together, creating a street having skyscrapers and construction which is earthquake resistant, of course at a certain limit, because we have swallowed a bitter fact, anything is worst at its extreme point.
So, let’s go step by step, through how this rare connection meets, what the literal meaning of each word and how is the idea of educating about this, makes it a game changer.
Earthquakes : Seismic Architecture
A very familiar term to every one of us as we all had read about it in our schools under the subject of environmental studies and with growing ages we get to read about its safety, precautions and causes.
Personally, don’t feel worth repeating it, boredom!
Instead, I will focus on the massive destruction, prevention and precaution through architecture and design for human life and the architectural world.

Remember both are destructed equally, I know the hundreds… or thousands…. Of lives are essential, sorry very important but being a proud participant of designing industry I can immensely feel the sorrow of the architects and the designers who create them with their utmost efforts, irrigating with their brainstorming ideas and sweat, most notably developing them for another individual to provide best comfort, luxury and look, okay we are paid off for it too! But still, its unwanted, unexpected demolition hurts.
After the realisation of the destruction judged equally for in animated construction and living creature, here upon the need to highlight the reason behind the collapse, will just brief about it, as promised.
Why Earthquakes Occur
This tectonic collision of the plates, which goes violent with its vibrations, makes the Earth unstable to stand upright, resulting in the wobbling of natural or artificial structures, it is said to have a natural calamity hitting your space, that is Earthquake.
However, slow and regular movement in tectonic plates doesn’t affect us it’s like an ant passing by the elephant but when the vigorous activity of tectonic plates exceeds the strength of resistance of the earth’s crusts and layers of rock before finally reaching the surfaces beneath our foot, its griefs.

The occurrence of earthquakes is unpredictable, collapsible, and damageable at the basic human levels, of course, earthquake graduates have a better understanding of their occurrence than laymen.
When I gave this topic a thought to write about, Turkey was facing this calamity, the words of this article are the garlands for the survivors and fighters of that unfilled gap in the tectonic destruction.
“Neither the architect nor the tectonic plates are guilty,
Instead, Seismic Architecture is the only sympathy,
Built it like it’s very sturdy, an opportunity to answer natural calamity.”
Earthquake-prone areas in the world
Before jumping to the ways to protect the building from earthquakes and make it earthquake resistant let’s first explore the areas where earthquake hits the Earth’s surface most frequently so that we can adapt seismic architecture following climatic conditions, typology and regional architecture.
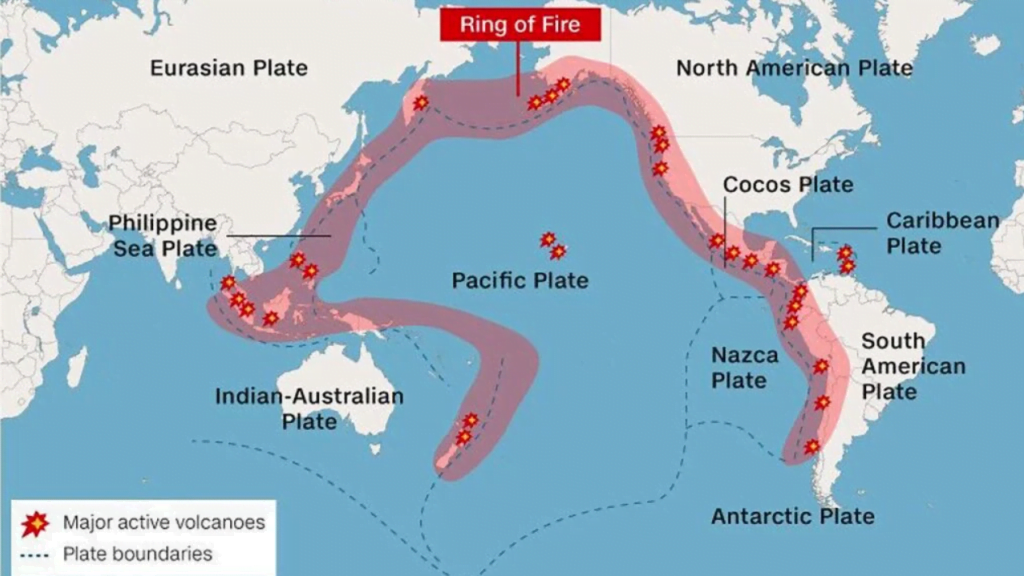
The Circum-Pacific belt also known as the ‘Ring of Fire’ is the most proactive zone for the occurrence of earthquakes and volcanoes as the name suggests.
The countries over the ring of fire get frequent interaction with earthquakes hence the building constructed over this 40,000km should be carefully constructed so that this frequent hitting doesn’t harm the lifestyle and structure to a very extent.

Ring of fire gives the warmth of destruction to 15 countries of the world, they are Indonesia, USA, Japan, Mexico, Canada, Guatemala, Russia, Philippines, Peru, Chile , Solomon Island, New Zealand, Antarctica, and Papa New Guinea.
These country architects and designers are well aware of the instability in the land beneath their feet and hence are very forward to finding ways of prevention and precaution.
Discovering and defining the ways and buildings to save hundreds and thousands of lives concerning the masterpieces built, in turn applauding the new advancement and technique evolving over the years, here are the ways which are the pinholes of hope.
“People are not killed by earthquake alone, but by the collapsed building.”
-Shigeru ban
Amending Architecture
Architecture and interior design are fields which are not everyone’s cup of tea rather they are the beverages of authority.
Building space is not a joke, or if it is, then will lead to chaotic and dramatic situations, hence its pre- preparation i.e., checking soil nature, climatic conditions, sun- wind directions, vernacular material availability and then moving on layouts in consideration with the requirements and then encapsulating those spaces built is the post-preparation or we can say how well a space is maintained.
But when we got a conjunction of earthquake and architecture the carefulness and sharpness in creating the space and building doubles up, now we need to be more cautious because the challenge this time is the moving surfaces.
Here are the solutions to both pre-architecture and post-architecture of course through a lot many researches and wondering at different sites to be quirkier and more precise in my explanation though being a bit tricky technically.
Remember the solutions are nearby just needed to dig in, explore them, and commemorate the old technique blending with new technologies will be the real remedy.
Pre-Architecture: Addition of odds and subtraction of evens
Pre-construction or pre-architecture, above their basic rules and theories, needs some amendments for seismic construction.
Stiffness & Strength
When an earthquake hits land the building wobbles laterally and falls hence while construction the lateral and vertical components of the building is in proper consideration and balanced then a building could resist short earthquakes measuring up to 5 on the Richter scale. Professionals usually focus on the vertical component’s stiffness and strength being the responsible reason for upright standing on the other hand ignoring the horizontal or lateral component which is need to be in the spotlight when the building is earthquake resistant.
Regularity
Is not in the sense of being up to date with your pdfs at the site while execution, rather here regularity stands for equal weight shifting in both lateral and vertical components so that it’s in balance first with itself and then with the external forces and pressures.
Redundancy
Is not job redundancy it’s the redundancy of extra masses in earthquake-prone areas in a building adding unnecessary design features just to fascinate the overall look and in turn, harming the balance of structural load of a building, can’t justify through an example as do not want to generalise rather would say architects and designers are smart enough to get it.
Foundations
Oh! The boss is here, irony the boss is not at the top in the flow chart rather it’s the upside-down version in architecture the boss prolifically taking a load of its team the columns, the beams, the plinth etc. from the bottom.
Foundations being the king need to be safeguarded properly when the war situation arises in terms of natural calamities like earthquakes, hence deep foundations and driven piles are proved reluctant to violent earthquakes.
Continuous Load Path
The vibrations of an earthquake not only affect the base but also the hindrances when transferred to the joints of beams, columns and slabs reinforced and tied together cement mortar, the very atom of that space feels the vibration hence the trajectory of continuous load distribution being in earthquake phase or without being in it should be balanced and controlled.
Seismic Dampers
They are the consumers of destructive energy by absorbing it and protecting the building by sustaining it. The larger the diameter of the damper more is the more capable it holding the weight of the building at tough times like earthquakes.
Seismic dampers are that safeguard which doesn’t fit into the budget of every building construction but rather a thin layer of graphene ( carbon compound in honeycomb-like st. ) is added to a huge rubber pad, an economical alternative to usual seismic dampers.

Adequate Ductility of Materials
Bricks and concrete are less on the measurement scale of ductility ( a phenomenon to determine the ability of a particular material to resist its shape deformation ) whilst structural steel is said to be more ductile. Moreover, as the research and their researches progress with time more & more composite materials are added up in this series one of them being fibre-reinforced concrete, an eco-friendly and tested material.
These above-listed points are incomplete without the basics of architecture, it’s just an advancement to the basic algorithm followed to construct a building of an ideal situation of given weather conditions, soil typography etc. the so-long list which all architects and builders take into consideration.
Post-Architecture: Caution After Construction
When a building is complete in its structure the next step is to develop the interior, not so visible part of the exterior but is as important as sugar in a piece of cake.
The interior design of an inner space includes the furniture elements, the interior wall development for space segregation and the material usage for all these interior elements will play a crucial role in terms of carrying a load of a building in totality.
Generally, interior walls are non-load-bearing structures, as the column-beam grid is the load bearer but when it comes to treating the interior walls it can be done by adding a composite material in its construction so that it holds onto its weight rather than shuttering down inwards to harm the people who are saving their lives within the interiors.
Avoid using more heavy materials in interior furniture, partitions etc. the interiors of earthquake-prone zones of the world, like metal bars, pure wood, and glass instead opt for some corky-plywood structures which could be harmless and save more.
Seismic Dampers
The most common, affordable, prevalent and validatable element of seismic architecture, without this seismic architecture, is a complete injustice in its explanation and exploration.
They are the energy absorbers,
They are the live savers,
They are six types,
and are the heroes of seismic times.
The seismic damper is a mechanical device that dissipates the kinetic energy of seismic waves passing through the building or other structures.
Based on this conversion of energy from waveform to kinetic energy, they are six types, as follows.
VISCOUS DAMPERS
Extensively used in high-rise buildings resisting temperatures of 40 to 70 degrees celsius as it contains a silicone gel in a piston which absorbs the seismic energy in it.

VISCOELASTIC DAMPERS
These are for small and medium-sized buildings, consisting of steel plates between viscoelastic material works on the principle of conversion of mechanical energy to heat energy.

FRICTION DAMPERS
The inclined damper of the arrangement of steel plates sliding against each other holding in between the friction pad, in turn dissipating the seismic energy through friction.

VIBRATION DAMPERS or TUNED MASS DAMPER
These dampers are the safeguards for the buildings for transmission and the automobile industry, the vibration absorbers work on the principle of bearing the vibration over their lateral weight equilibrium concerning Earth.
A building in Taiwan is setting the example of a tuned mass damper holding a 700-ton golden ball hanging a pendulum supported through thick cables and inclined metal structure to equalize the earthquake tremors with that too the weight of the building, located at the centre of the building Taipei 101.
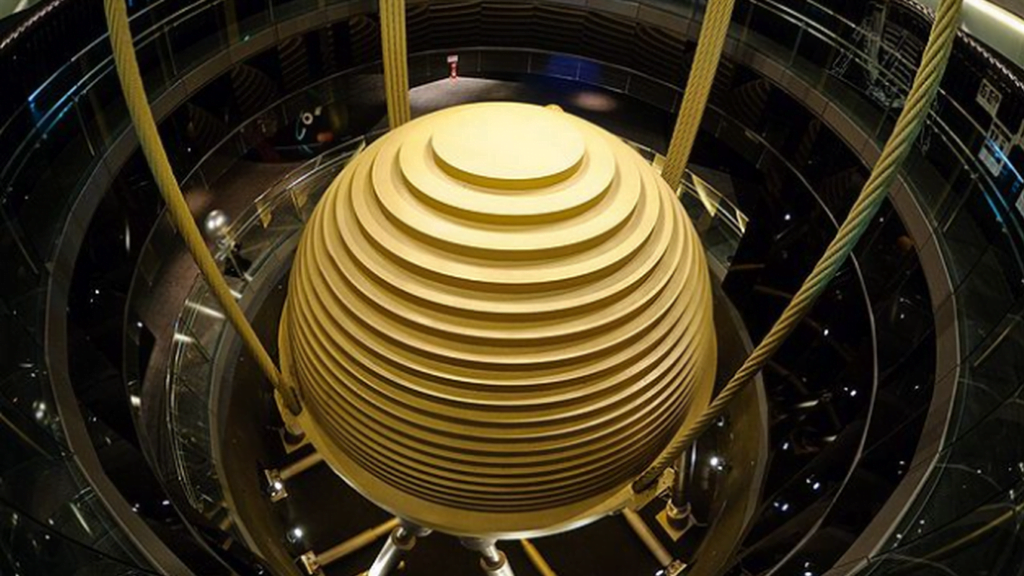
YIELDING DAMPERS
These dampers take upon the earthquake tremors by deforming their shapes, standalone in the market of being efficient and economical as they break the boundaries of their rigidity to save lives and buildings.

MAGNETIC DAMPERS
They are also called dynamic vibration absorbers which are economical and independent of temperature.

Being clear with the amendments, the architecture and construction industry professionals need to do. Now let’s aspire you all with the inspirational seismic architecture all over the country.
The Bars are Set High: Examples Celebrating Seismic Architecture
Let’s inspire, aspire and conquer architecture through innovation in the prevention of seismic vibration.
Fa-Bo building, Japan
The building in Ishikawa, Japan is in the ethereal web structure of carob wire adjusting itself from the tremors of an earthquake.
This carbon fibre material is 600 times stronger than iron and is the appropriate advancement in reinforcement.

Transamerica Pyramid, San Fransisco
Truss an important structural element used wisely to develop seismic architecture is the live example of this pyramid, a foundation anchored 15m deep below the ground withstanding itself from the blows of nature by moving to and fro along with the land movement.
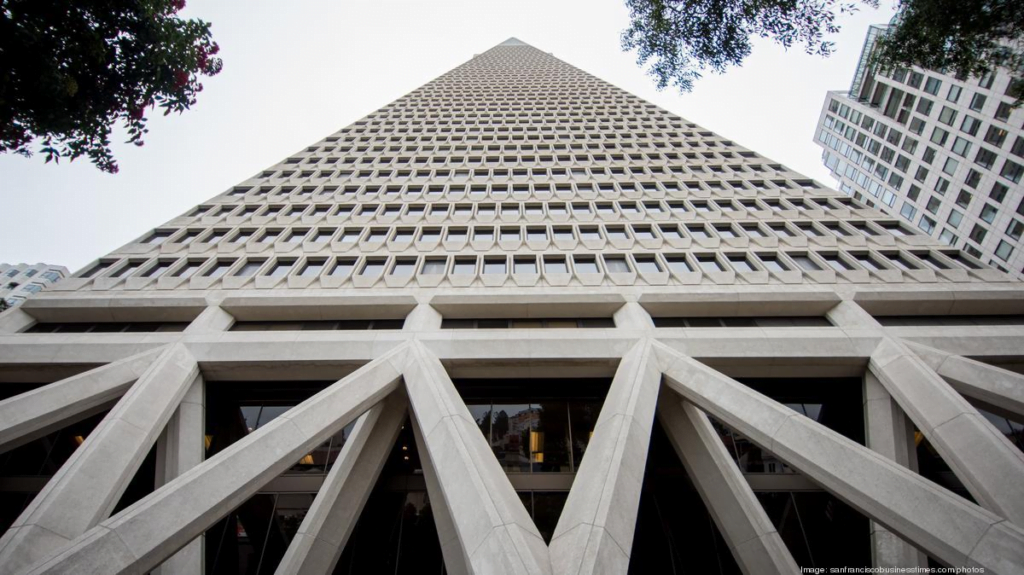
Torre Reforma, Mexico
Located in the city’s heart, concrete structures form two sides holding glass structures in between, with irregular gaps to avoid a collision during earthquake tremors. The 60m deep walls below the ground are an example of its firmness over the harshest blows of nature.
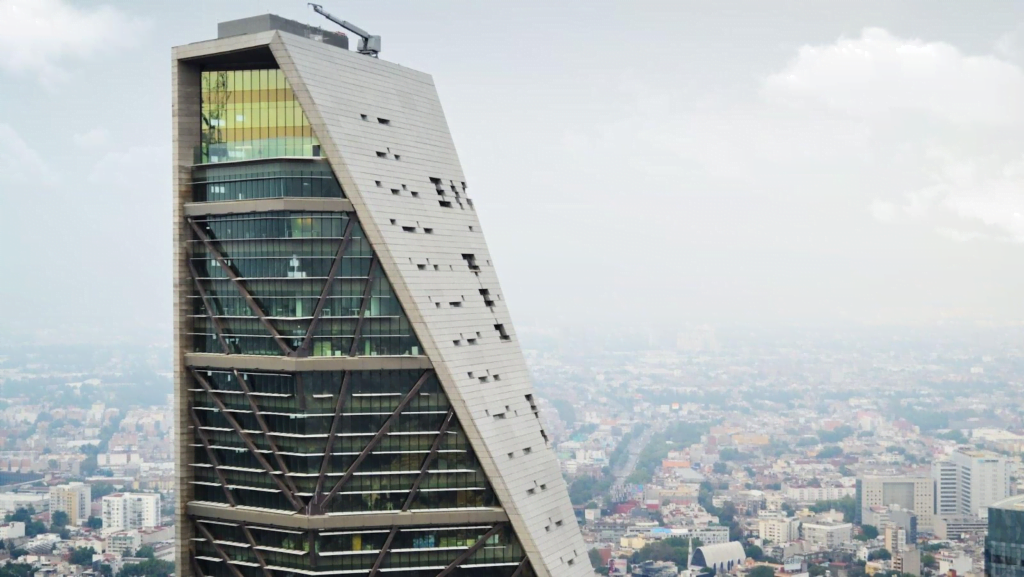
Sliced Porosity Block, Capital Land
A stellar example of seismic architecture, proudly holding the gold LEED rating, is in an exoskeleton of concrete with a cut slice structure in respect to the sunlight direction and a 6-metre-wide opening supported with earthquake diagonals.
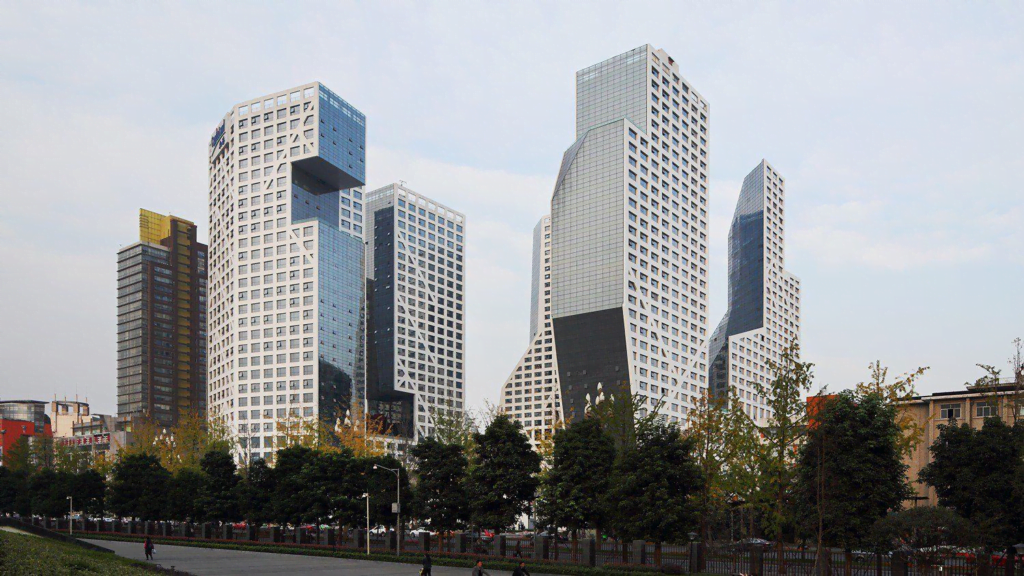
Koti Banal Architecture, India
A revolutionary practice making its way for a stronger comeback which is somewhere lost and ignored somewhere with the heap of modernisation is Koti Banal architecture.
It was developed 900 years ago, a symbol of vernacular architecture which had a 7-12 metre tall five-storey structural framework of locally available timber, raised stone platform and shear wall packing. This structure takes up the earthquake tremor unaffecting the main structure above it.
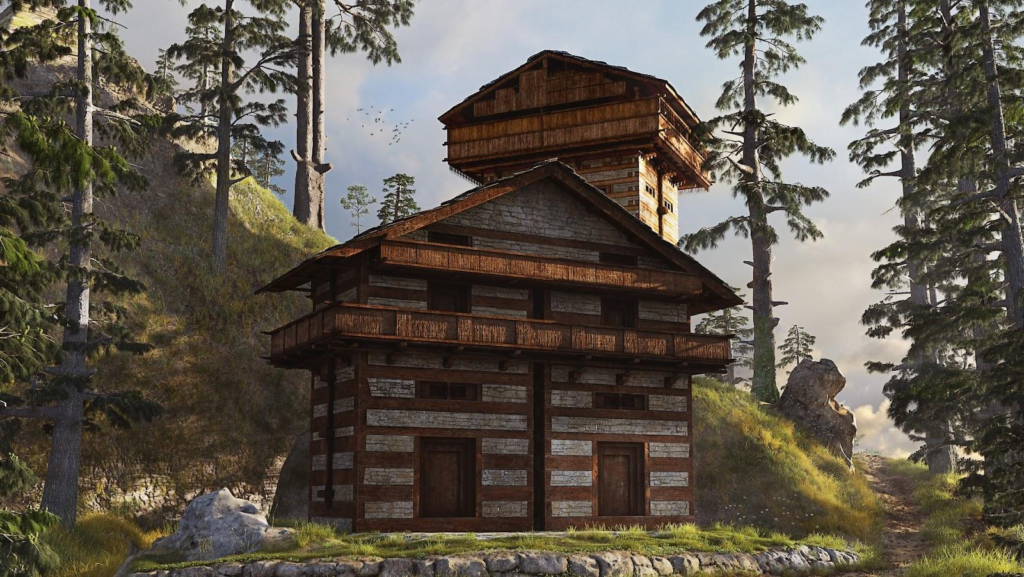
Yokohama Landmark Tower, Yokohama
The tallest contemporary Japanese pagoda, standing erect, being 972ft tall gets transverse displacement under the tremors of earthquakes by being supported through mass dampers and rollers.

One Rincon Hill South Tower, San Francisco
Engineered liquid dampers are the safeguard of this pathbreaking achievement, completed in 2014, 60-storey tall with a firm foundation 4-metre-deep pile raft embedded into the serpentine rock. The sub-structure is made strong with a deep-laid pile structure and the superstructure is made to dissipate earthquake tremors by joining the outriggers and the core diagonally via steel buckling braces.

Tokyo Skytree, Tokyo
The shining star of Tokyo primarily knows because of its height which is 634 metres, the second in the queue of tallest buildings after Burj Khalifa.
It is a definite example justifying the true blend of modernism and ancient culture. The tripodal base and pyramidal body in addition to the modernized shamshir (an old earthquake prevention method by the Japanese for the building which is steel pole strengthening pagodas).
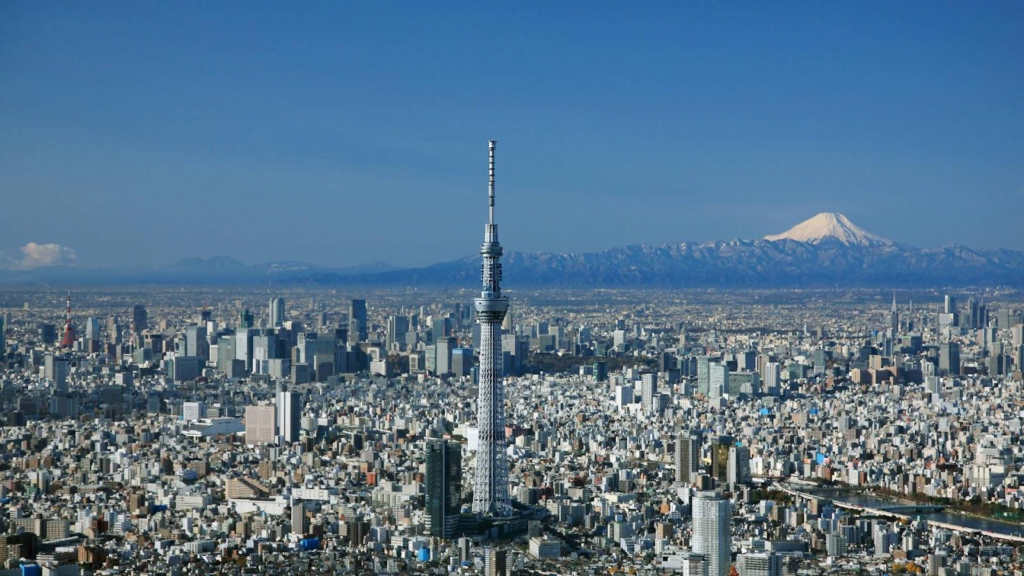
Bhatar Architecture
Developed from locally sourced timber and masonry units, the Bhatar style of building employs strategically located timber-ladder beams or Bhatar bands. The stone is dressed to incline toward the centre of the 18″ thick walls and form interlocking bonds when subject to vertical loads. Both elements effectively dissipate energy during earthquakes with little to no structural harm.
A construction practice that unites geographically similar regions despite their national borders, Bhatar is a tradition of building that has been passed down through the centuries and is used extensively in Turkey, Afghanistan, India, and Nepal.


