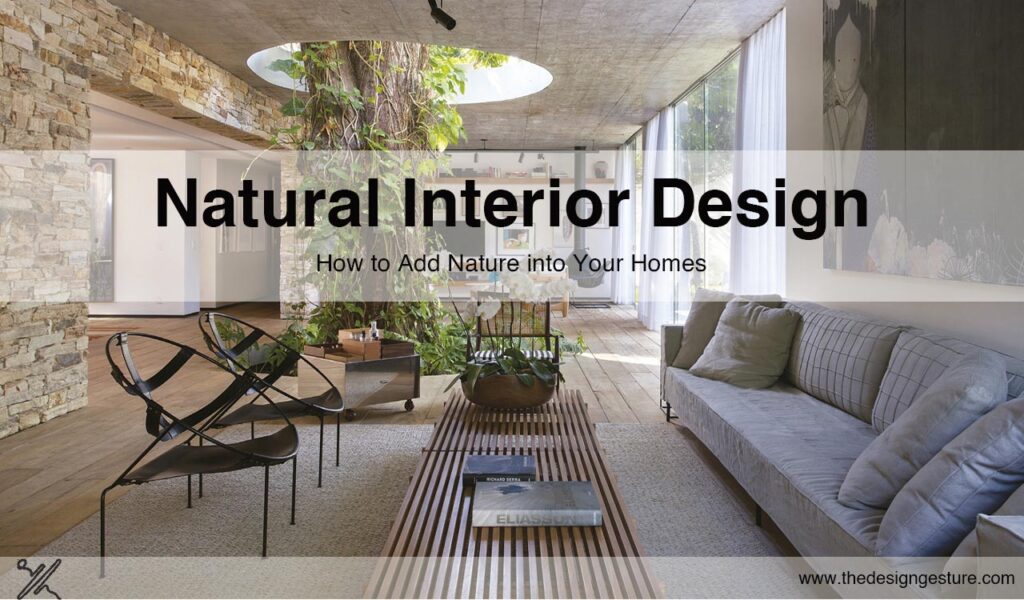We all have our ideal home, right? You must have desired to reside in a luxurious home with areas that are both aesthetically beautiful and utilitarian for a fulfilling life. The architectural design principles are very important when developing a home since they help to create places that are geared towards happy living.
Residential spaces should be planned to meet the individual needs of each resident while also maximising utility, comfort, and aesthetic appeal. A well-planned and executed room can elevate a person’s standard of living and enhance their general quality of life. Each location, from the entrance to the bedrooms, needs to be carefully considered in order to create a cohesive and comfortable living atmosphere. In this article, we’ll go through a few of the most important rooms in a house and provide examples of how to apply some design ideas to each.
Table of Contents
Entryway
Both homeowners and guests initially come into contact with the doorway when entering a home. It should be designed to make a welcoming first impression and provide convenient storage space for items like shoes, jackets, and bags. To create a pleasant entrance, think about the design concepts for lighting, storage, and flooring.
To generate a cheery and welcome atmosphere, the entranceway should be well-lit. It is possible to add visual appeal and establish a focal point by using a statement lighting piece, like a chandelier or pendant lamp. Include practical storage options to keep the foyer clean and orderly, such as a coat rack, shoe cabinet, or storage bench. Moreover, pick flooring materials that are easy to clean and can sustain considerable foot activity, such as laminate, tile, or hardwood.
Living Room
The living room, one of the most significant rooms in the home, serves as the hub of activity where homeowners congregate to unwind, entertain, and socialise with friends and family. As soon as visitors cross the threshold and enter the house, they see this room. Design ideas for this space should take into account the amount of people and their demands while selecting seats, such as a sofa and armchairs, that are comfortable and the right size.
A variety of lighting fixtures, including floor lamps, table lamps, and ceiling lights, are employed to accentuate the natural light and create a warm and welcome ambience. Throw pillows, carpets, and other decorations may promote a relaxing atmosphere while also adding colour, texture, and personality to a place. For example, floor-to-ceiling windows and retractable drapes make it possible to control the amount of light that enters the room, resulting in a cosy and welcome ambiance.
Kitchen
The kitchen is where meals are made and consumed in the home. Kitchens must be efficient and practical, with lots of storage and counter space and a fusion of modern and traditional design elements. Design guidelines should take into account elements like arranging the layout of the kitchen to maximise functionality and flow in order to produce a practical and welcoming space.
The “work triangle,” which involves positioning the refrigerator, sink, and stove in a triangle to offer a practical workspace, plenty of storage, and durable materials, is a good illustration of this. For instance, natural stone countertops or flooring can give a kitchen a rustic feel, but modern appliances can make cooking quicker and easier. There should be lots of storage choices, such as cupboards, drawers, and pantry space, to keep the kitchen tidy and uncluttered. Add task lighting as well, such as under-cabinet lights or pendant lights over the island, to provide enough light for cooking and meal preparation.
Bedroom
The bedroom is a quiet haven where residents can unwind and sleep. Because we spend a lot of time in our bedrooms, they should be made with enough storage and lighting to provide a calm and peaceful atmosphere. Design standards should take into account elements like sound insulation, window coverings for privacy, and landscape views to create a peaceful and practical bedroom. For instance, large windows that look out onto a garden or park might promote relaxation, and wooden shutters or drapes can offer privacy.
Use a range of lighting options, such as sconces, table lamps, and ceiling lights, to foster a warm and inviting ambience. Think about functional storage solutions like a dresser, clothes rack or wardrobe to maintain the bedroom’s cleanliness and organisation.
Bathroom
The bathroom is a practical room that ought to be constructed to be effective and simple to maintain. Bathroom design ought to put functionality first while still offering a spa-like experience. Spatial planning, or arranging the bathroom’s layout to maximise utility and flow, should be covered in design guidelines. To design a room that is functional and simple to use, think about where to put the toilet, washbasin, and shower or tub.
To create a bathroom that is both practical and visually beautiful, design standards should include lighting, ventilation, and material choice. High-end materials like marble or stone, for instance, can provide a sense of luxury, while a shower room with plenty of natural light and a glass partition may give the appearance of space. It will be easier to keep the bathroom clean and organised if you add functional storage choices, like a vanity, medicine cabinet, or shelving.
Outdoor Spaces
External areas can be planned to provide a space for entertainment and relaxing that seamlessly connects the inside and outside of the house. Design standards should take into account elements like seclusion, ventilation, and shade. A patio or deck covered with a pergola or awning, for instance, can offer shade and a feeling of openness.
Conclusions for Residential Space
To conclude, above mentioned are the few design guidelines that can be applied to produce cosy and uplifting residential spaces. The secret is to comprehend the particular requirements of the inhabitants and include the appropriate design components to satisfy those requirements. The wellbeing and happiness of the residents can be greatly enhanced by a well-designed living area.




