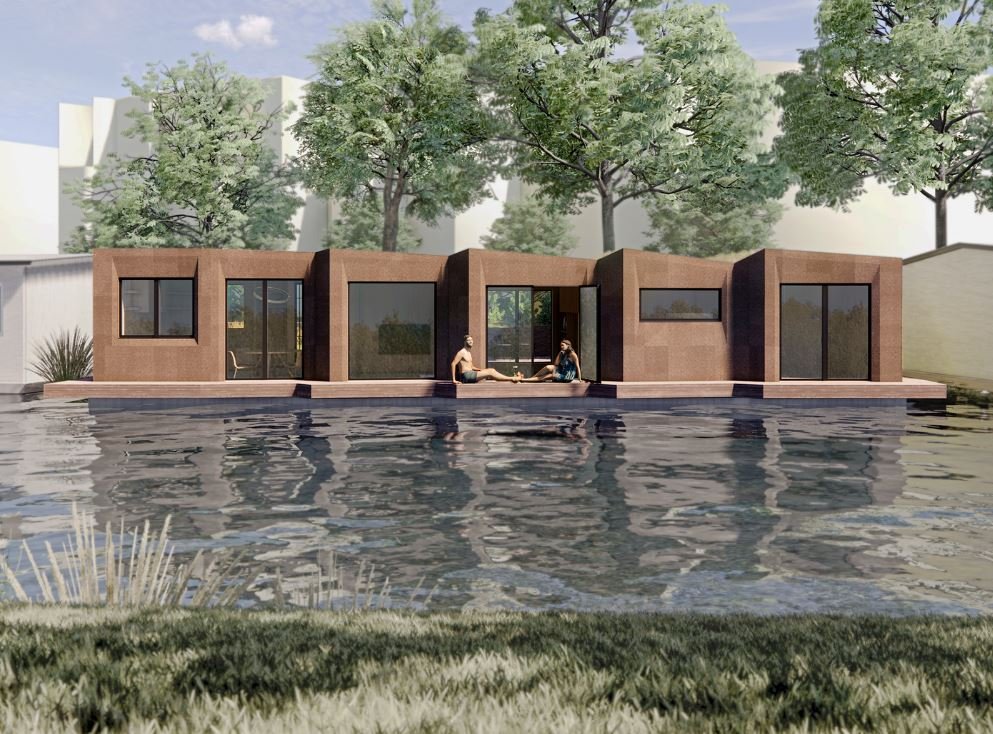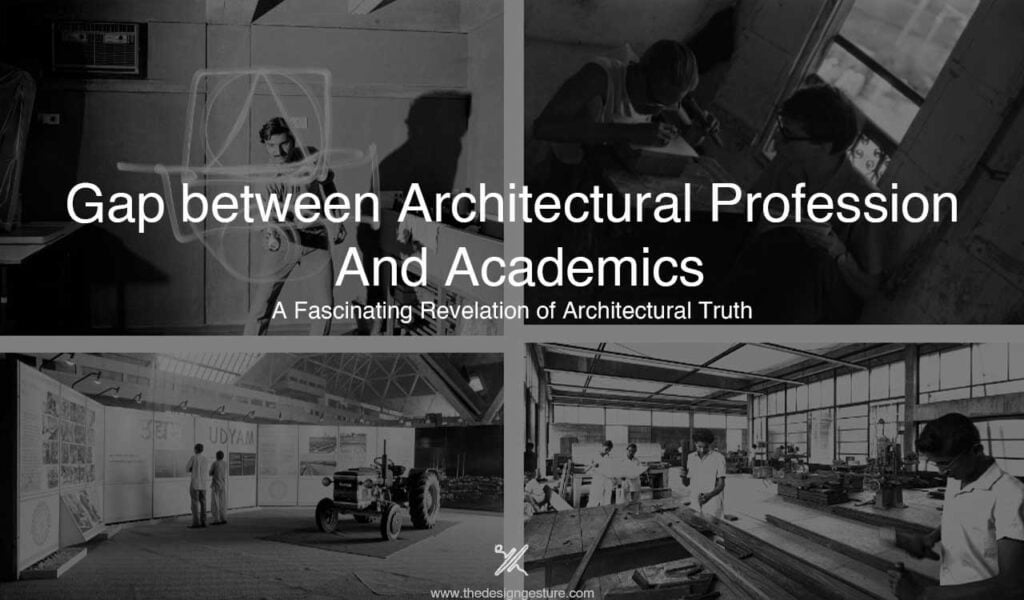Table of Contents
Introduction
The mid- 18th century was defined as an industrialization period. Where because of an increase in mass production, iron, steel, and glass was produced in a bulk and it then became the architectural language for a much longer time in the Architectural Profession. These global, as well as local changes, forced India to combine its culture and education. Hence, schools of thought, such as NID (National Institute of Design), Sir JJ School of Architecture along with many more were born, where the pedagogy was to integrate craftsmanship into education by doing a combination of art and technology.
Towards The Current Education Scenario
Many schools of thought have similar pedagogy of learning by doing, and this seems clear in many institutes and design schools. Although the intent of these schools and institutes was relevant in the past, it does not fit properly in today’s rapidly changing, uncertain precedent times.
Lately, the imbalance in the economy, climate change, and the rise of technology through Artificial intelligence has forced professions like Architecture to take a pause, observe, analyze and redefine the profession in the practice and also in its education. Both this professional practice and its education go hand in hand. For the education of such a profession and the preparedness of the students who would be thrown into uncertain times like this, it is the right time to act and bring the change for betterment.
The current education of architecture in India is mainly focusing on design development and solving or fulfilling the programmatic needs and integrating philosophical pillars to support the design concept. Along with this subject, like history, building materials and construction, Structure, workshops, Environmental Studies, and a brief introduction to Professional Practices are also taught.
It is mandatory to teach and indulge the students in the process of design development, but it is also important for them to view the world from a different perspective. Just introducing the professional practice subject and 6 months internship would not give a student an understanding of the process of design to execution.
Alterations In The Education Methodology
The world is in a state where resilience is more needed than ever. The resilience toward building sustainability, circular economy, redefinition of public spaces, community, business models, and multidisciplinary approach to develop more creative, innovative, and participatory solutions.
Thus, keeping these criteria in mind, both architectural practices and education need to upgrade themselves. Including the subjects such as business, philosophy, physiology, sociology, and programming, should be introduced along with the periodical discussion and forums with multidisciplinary subjects and people to enhance and keep updated with the latest technology and advances to rationally solve the problem in a more indigenous manner.
Some universities have taken such initiation and have proposed courses such as ‘ Architecture, Computational technologies by New York Institute of Technology’ ‘Master in Design for Emergent Futures’ Masters in Robotics and Advance Construction’ and many more such courses offered by Institue of Advance Architecture of Catalonia’ Online Masters of Science in Biomimicry Degree by Arizona State University ‘ where they amalgamate the core architectural design solving through the tools such as fabrication technology, Biomimicry, Material Research and many more.
Implementation Of Advanced Courses
Examples of illustrating the practical use of these courses are :
Category: Sustainability Award from the James Dyson Foundation
The student Carvey Ehren Maigue is an engineer who invented AuREUS where he created the material made from food waste that captures the sun’s UV rays and converts them into renewable energy.
This could provide a solution to Climate Change as Maigue says “increase solar energy harvesting density tenfold and opens the way for any building to become its own solar power farm by using AuREUS solar panels as its window”. This could provide a solution to the Circular Economy

New material captures UV rays to power solar panels James Dyson Foundation via Euronews
Category: Passive Ventilation – Eastgate Center, Zimbabwe
Architect – Mick Pearce in collaboration with Arup Engineers
It is the country’s largest office and shopping complex, which uses the principle of Biomimicry. This building does not have an HVAC system in it but then also stays regulated during the year with less energy consumption. The building acts as a self-cooling mound.
The biomimicry principle was inspired by the termite mound in Africa, which uses the stack effect method hot air is lifted and cool air is below, giving it a natural ventilation system. This was then applied to the building form, resulting in declining use of energy.

Category: Digital Fabrication, Metropol Parasol, Seville, Spain
Architect- J Mayor H. Architects
The structure is a waffle-like crown structure that mainly comprises concrete, steel, and timber, whereas the exterior is mainly of timber and granite. It is the largest wooden structure. Such a type of structure with geometrical play and material play is possible because of the digital technologies available. The architect said “The form of this building was inspired by the vaults of Seville’s expansion cathedral- I wanted to create a ‘ Cathedral without walls’ that would be “democratic” and also by handsome trees already in the square”
Studios Practising Such Advanced Courses
Examples illustrating the unique approach for their design development
Tonkin Liu Architects
London, England
The firm provides services such as architecture, landscape, and art. It solves the need of clients through the search for optimal design solutions, which are carefully looked at and crafted through its place, people, and nature.
They have a unique approach to solving a design problem. Its main inspiration and lesson are learned from nature. Along with the art of storytelling through its distinct characteristics, which would be long-lasting. The last pillar of their practice is technological Innovation, where they have minimum material waste and also embraces the power and technology of computer and new construction method, and new materials to deliver designs that reflect the current era.
Hence, Nature, Storytelling, and Technological Innovation stand as the main pillar principles for this studio. Below are a few of their projects:
- Rain Domes
Location: Weybridge, London
Size: 150m2
Engineer: Arup
Hydrology: Hydra
It is an energy-efficient, low-carbon timber building that is situated in between the forest. The form of the building celebrates the rain which travels through the curvature seams and to the central courtyard eventually becoming the reflective pool. The design is proposed in such a way that it embraces the rain and its pattern and the form amalgamates beautifully into the topography.

- Shell Lace Stent
Use: Medical Device
It is tracheal stents that act as a supportive transplant of the trachea and treat collapsed airways. The design is self-expandable, flexed, and inverted. The main design inspiration and principle was from the flower of Calla Lilly petals where they had analyzed the geometric principles of the flower. The stent opens up similarly to the flower does. Thus providing an innovative solution to the medical field.

Studio RAP
Architecture firm in Rotterdam, Netherlands
The studio’s main focus of the design development is through experimentation and use of computational design methods and digital fabrication where they amalgamate the use of robotic fabrication and innovative design strategy.
- The Float
Location: Leiden, NL
Year: 2021
Structural Design: Summum Engineering
This floating home where was an opportunity to provide a more sustainable home compared to traditional housing, where the crisis of housing shortage is rising.
The materials used were CLT (Cross Laminated Timber) and it was then cladded with cork. They mainly used biobased materials to minimize the environmental impact and also generate a healthy interior climate.

Conclusion
As we live in unprecedented times, it is necessary for us to continuously grow, adapt, change, differ, rebel, and take action to make the world a better place.
Architecture is a beautiful profession where init allows us to experiment, learn and relearn everything to our needs and changes required. Hence, working together with academia and professionals, we can bring a positive change in architectural education courses and practices of it in the real world.
It is also important to note that all these technological advancements and experimental design approaches are still difficult in India because of many reasons few being, a lack of awareness amongst the designers and hence local people, perhaps not all architects and designers find it helpful and are not willing to change, the major reason could be of funding and support from our government in both education sector and also professionally and hence students who are curious and willing to experiment somewhere end their research partially due to lack of funding.
But despite all these challenges and difficulties, there is still some ray of hope from our architectural community and our government and our people.
This ends with a quote, “Change is the law of life. And those who look only to the past or present are certain to miss the future.” – John F. Kennedy




