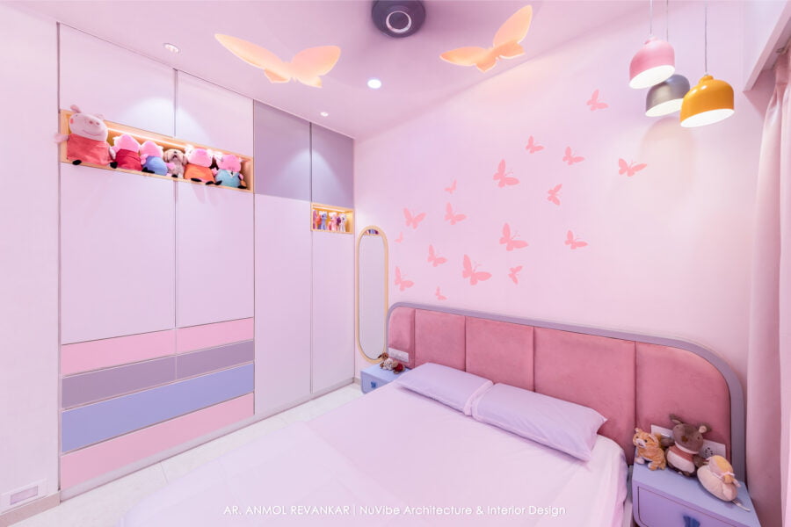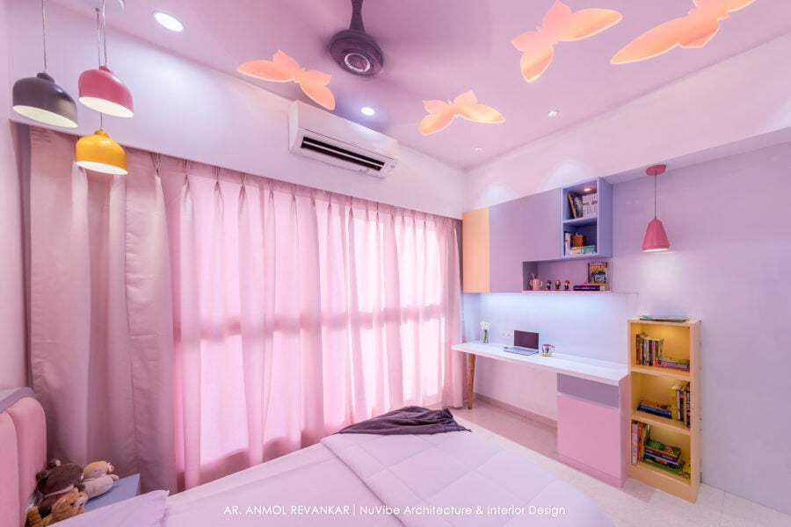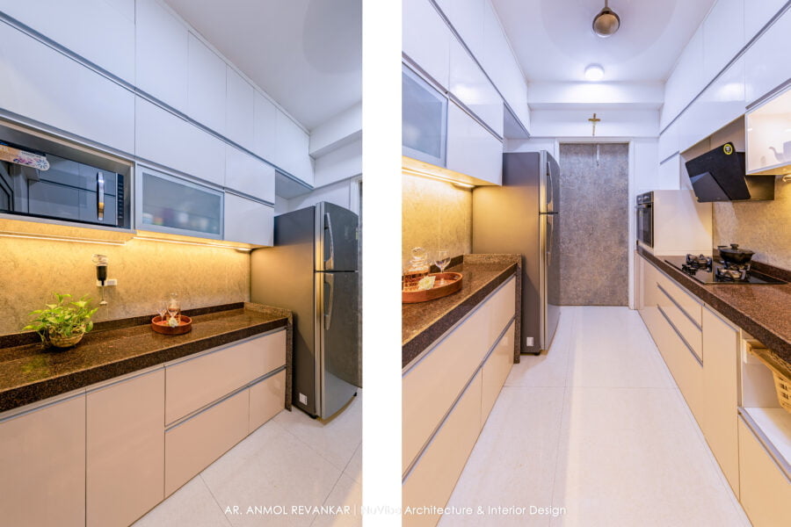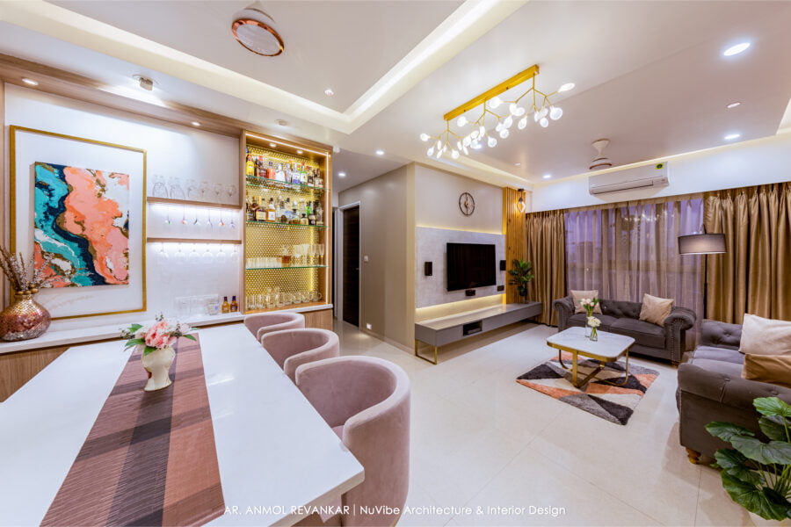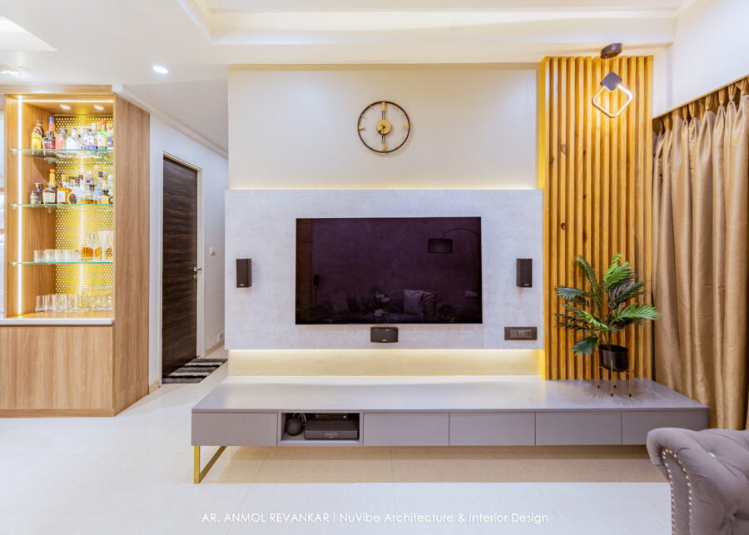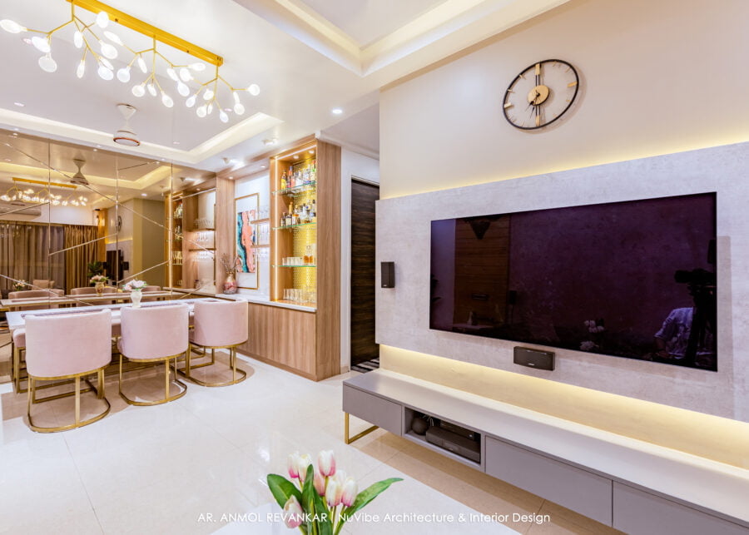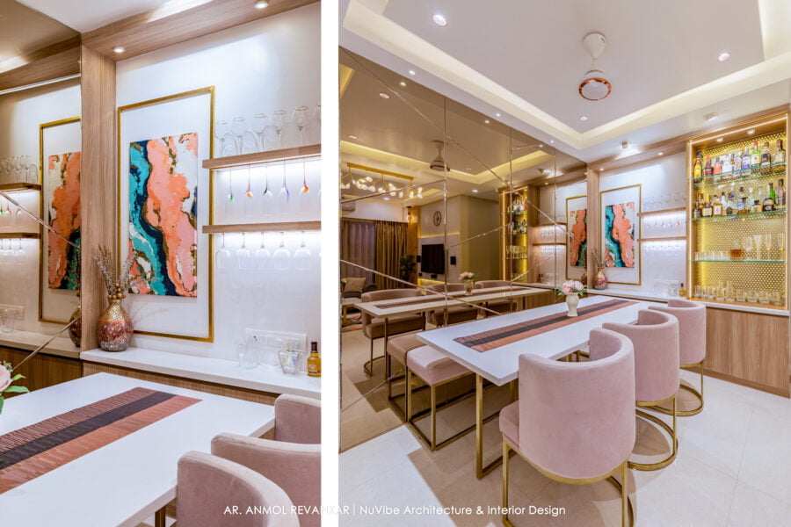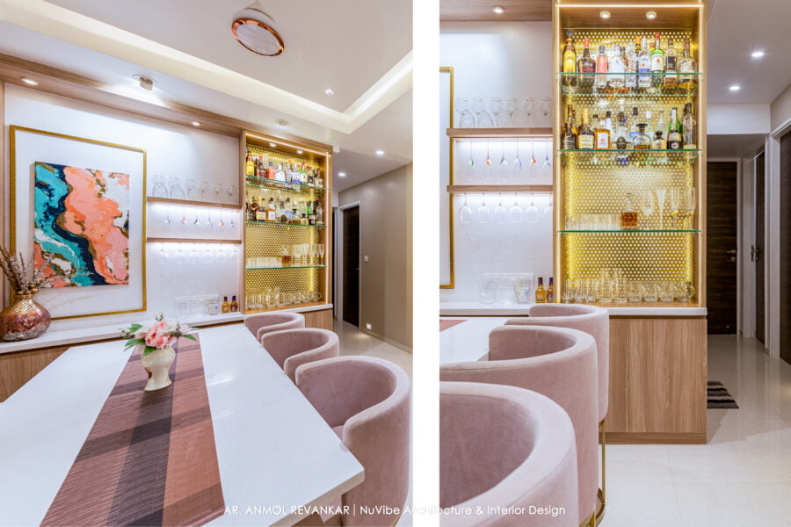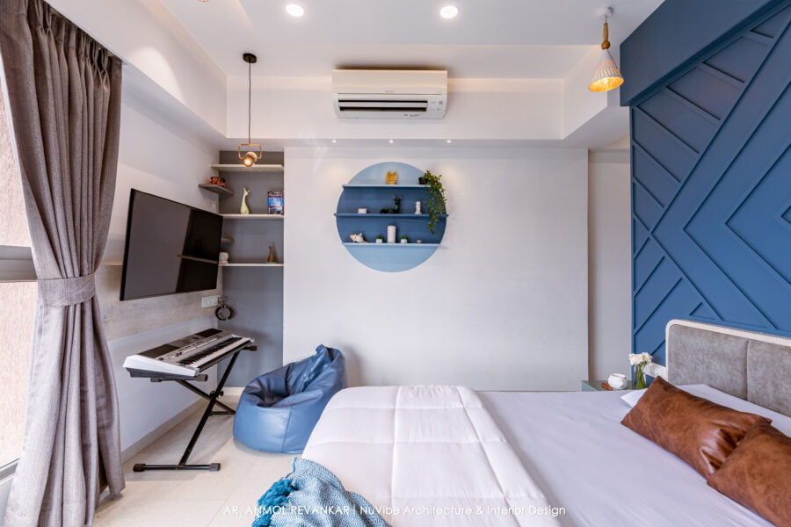Table of Contents
Project Information
Design Firm
NuVibe Architecture & Interior Design Studio
Completion Year
June 2022
Gross Built Area
1150 sqft
Project Location
Mumbai, Maharashtra
Building Function
Interior Design
Lead Architects
Ar. Anmol Revankar
Photography Credits
Studio Varad Anvekar
Introduction
“The Splendid Abode” – Private Residence
The client’s brief is what marks the beginning of the project conceptualisation. We were asked to create a design that emotes opulence and a sense of luxury inside the house. An air of sophistication and grandeur permeates the décor of this three-bedroom property.
Entrance to The Splendid Abode
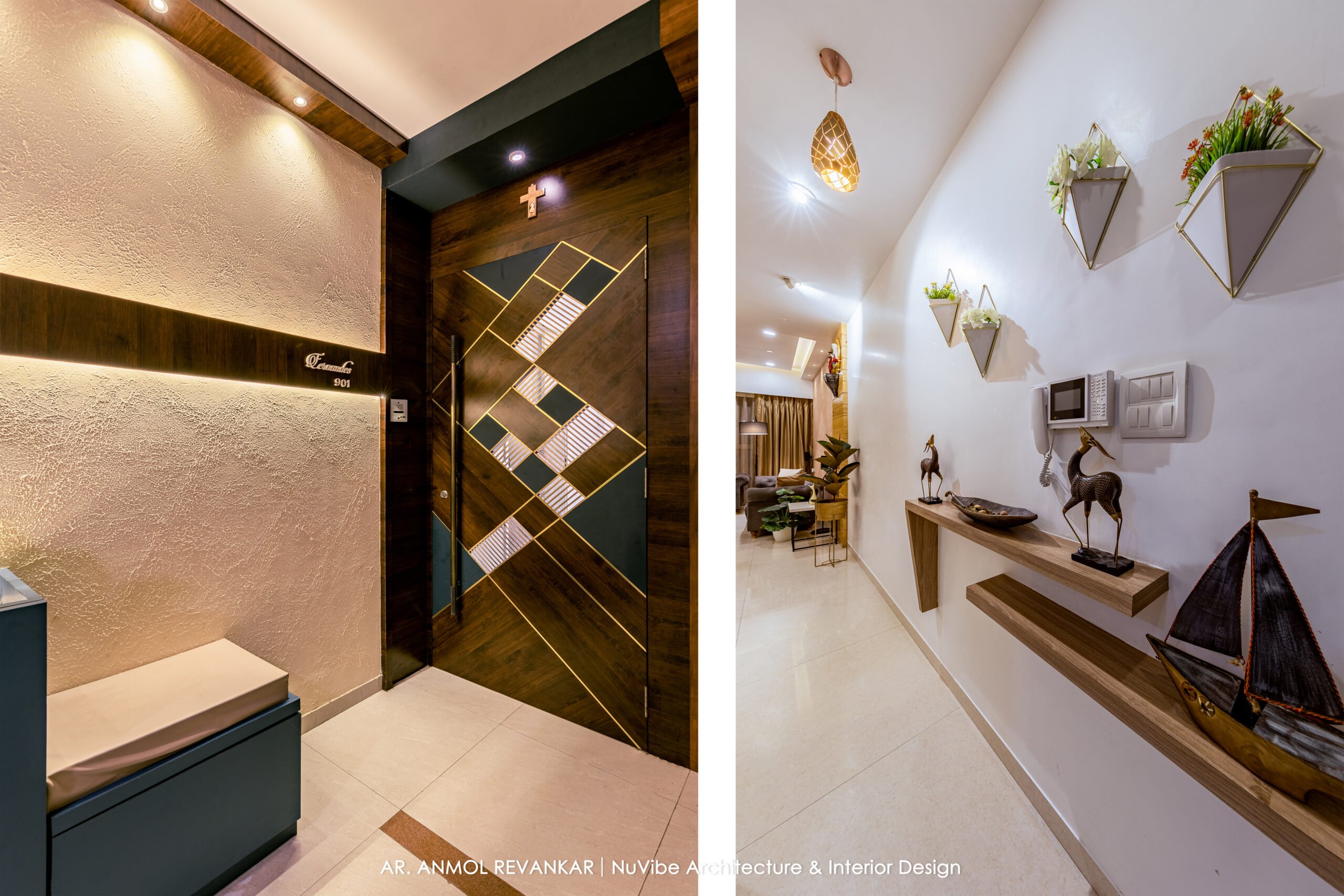
The entrance of the house has been designed to evoke an expectation of what lies ahead. The grill anodised in antique gold finish beautifully accents the safety door, while the geometrical abstract pattern on the door invites one to explore the house.
As the door is in deeper tones of walnut & turquoise green, the adjacent wall is made in a lighter tone to create a striking contrast. The textured finish on the wall adds to the overall persona of the entrance lobby area, elevating its visual appeal.
The white acrylic name signage stands out against the wooden band which runs horizontally along the wall, emphasizing its texture by the indirect light falling on it from the top & bottom of the band.
Living Room
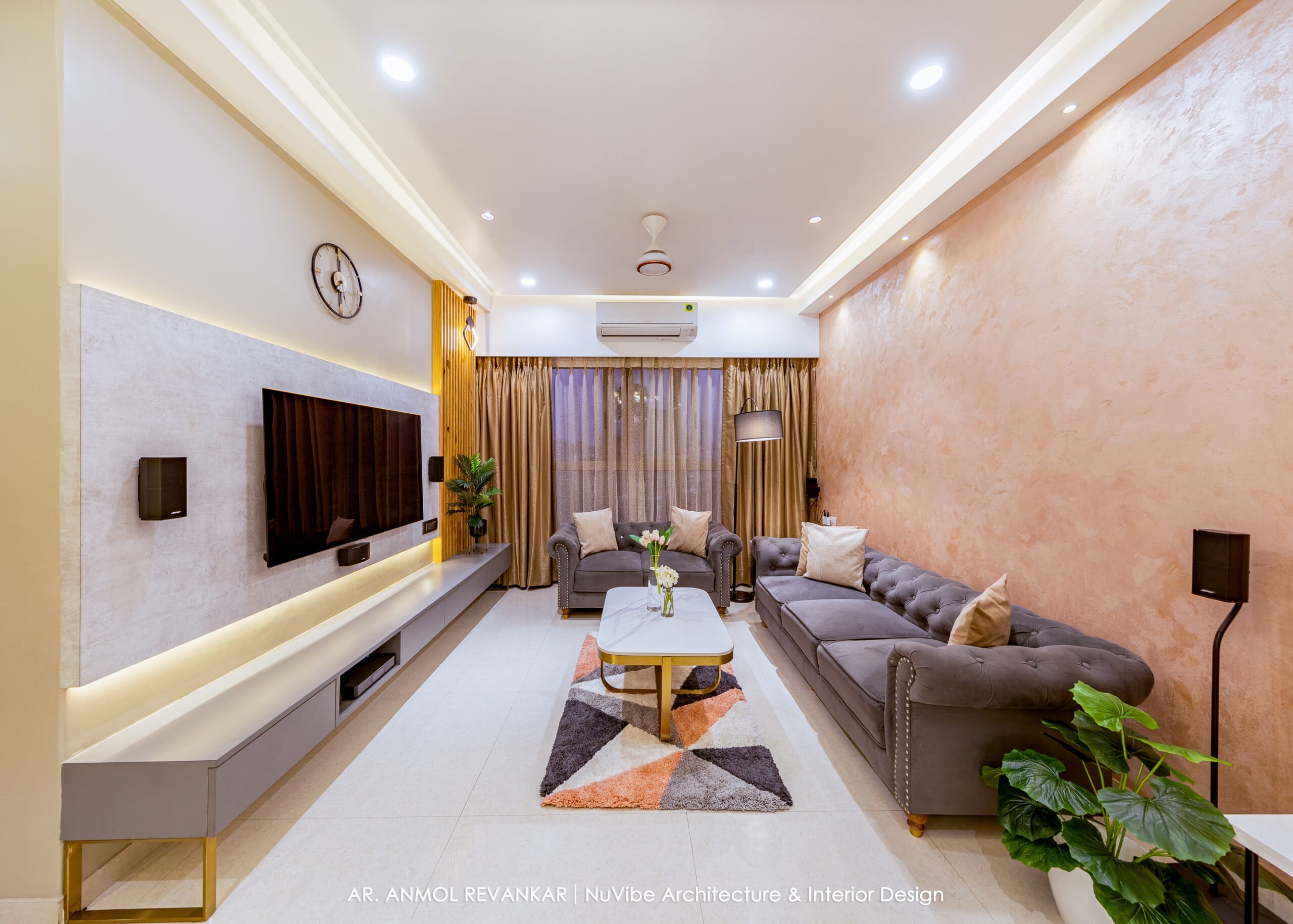
This home is influenced by class and luxury with the warmth the space offers with its neutral colour palette, as you step into the living area. The grey velvet chesterfield sofa is set against a textured wall in an antique rose gold colour, which adds to the richness of the room.
A huge floor-mounted arc lamp shade in the corner between the sofas has a perceptible characteristic. The simplistic altar is designed in polished pinewood planks, giving it a minimal touch that blends well with the theme of the room. A sleek grey drawer unit and a textured white TV panel look very subtle together, along with the pine rafter detail on the side.

The client was very particular about the bar design and wanted it to be the highlight of the room. Use of mirror visually enlarges the space and enhances its look instantly. Hence we decided to put a tinted mirror panelling on the wall in a customised pattern right behind the 6 seater bespoke marble dining table. This completely transforms the feel of the space with a bench seating & chairs in lovable pink shade that is a treat to the eye.
A duct window hides behind a hand painted graceful fluid art canvas with a mix of pink, blue and gold tones that remodels this bar wall. The profile lights inside the vertical storage of the bar artfully reflects on the perforated gold detail at the back to create a glowing effect that forms an exorbitant feature of the corner. The bar console is made handle less with a marble top to match the dining table. Tinge of antique gold details running across, adds to the luxury of the room.
Kitchen

This modular kitchen interior in beige and white gloss cabinets seamlessly mingles well with the existing dado tile and brown granite. The selection of cabinet colours makes this small kitchen look aesthetically pleasing and gives the impression that it is larger than it actually is.
Kid’s Bedroom
The children’s bedroom is full of delightful pinks along with other pastel shades that go well together. Anyone stepping into this room would bring out the inner child in them.
The wall behind the bed is adorned with dark pink stencilled butterflies, creating a kaleidoscope effect against a light pink backdrop. The ceiling features a stunning design of small and large butterfly cut-outs in POP, painted in a vibrant shade of pink on the inside, which emits a dreamy glow. In addition, the side table knobs are also customised to have a cute butterfly design. A curved mirror with a pastel yellow frame stages between the bed and the wardrobe, while the headboard and side tables are also seen with their curved attributes to balance the straight lines of the closet and study table design.

The closet is excellently made with ample storage for all of the kids’ clothes and necessities, and it also incorporates a separate, extremely appealing toy display area.
It is quite fascinating that the study table wall is made entirely of magnetic, back-painted white glass that allows for easy pinups and even writing. The study table boasts a unique design with a slanting wooden leg on one side and a storage unit on the other. It makes an unusual storage wall with a combination of an open and closed shutter unit and a shelf, all in different colours.
Master Bedroom
The wall behind the bed stands out as the focal point of the room, with an intriguing pattern of mdf stripes on the wall, which has been painted in a muted royal blue. This bold colour choice infuses energy throughout the entire room, while the remaining colours are kept subtle to maintain a cohesive aesthetic.
The subtle sage green side tables complement the wall colour they sit against and are made of two drawers with handles and legs in an antique rose-gold finish. The grey leatherette headboard brings in a play of texture and very well combines with the colour palette of the room.
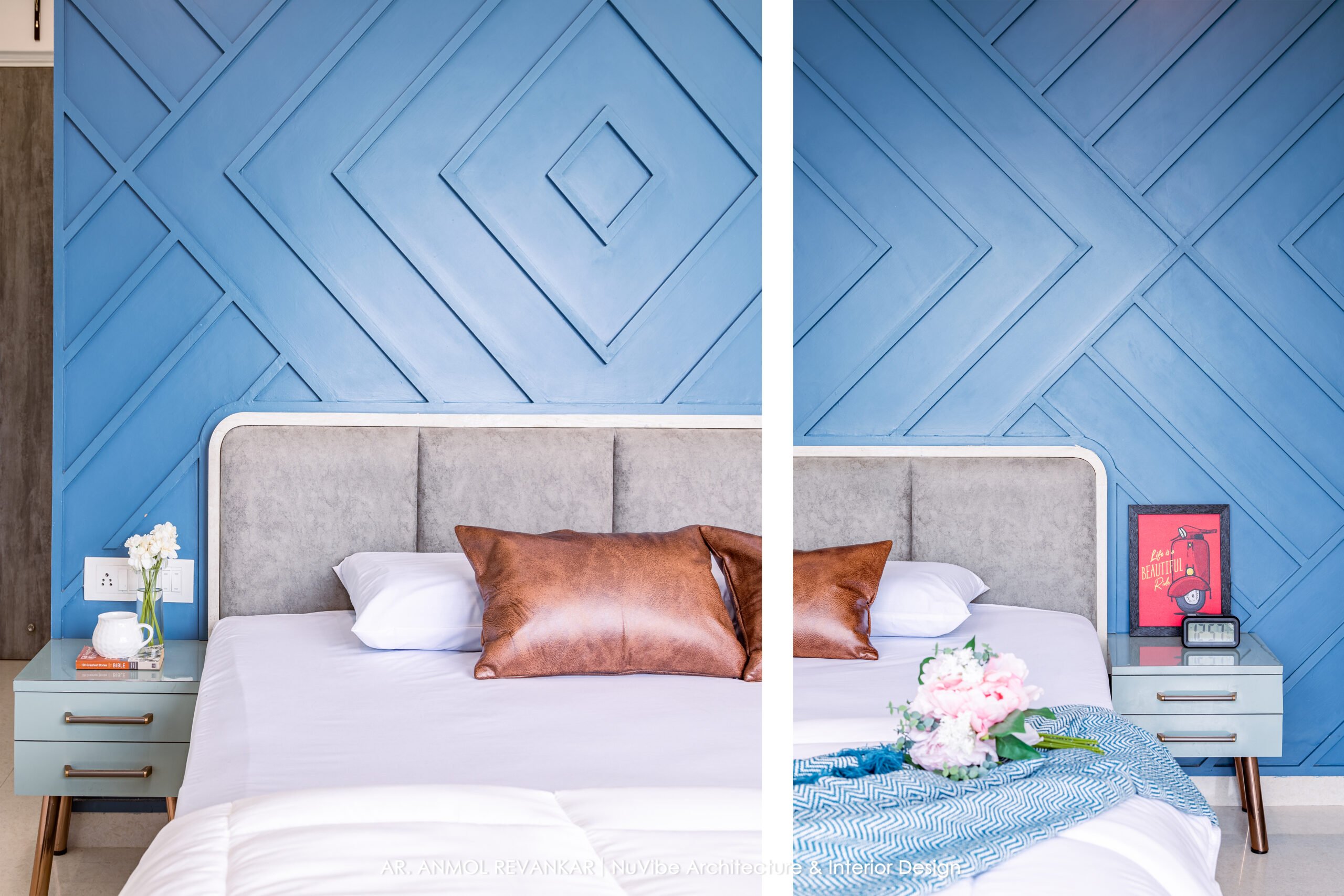
Though the muted royal blue colour is dark enough, it still makes the room appear large as the entire opposite wall is a window that floods the room with natural light and a refreshing atmosphere. This window extends at a 90-degree angle, forming a bright nook that serves as a peaceful dressing corner.
The sliding wardrobe shutters going up to the ceiling height give the illusion of a taller room, avoiding divisions on them and giving a cleaner appearance. A magnificent artefact display is made using different-sized shelves layered one below the other in a sequential order such that they form a circle on the wall. These shelves are painted in tints of blue between them for gradation.
Guest Bedroom
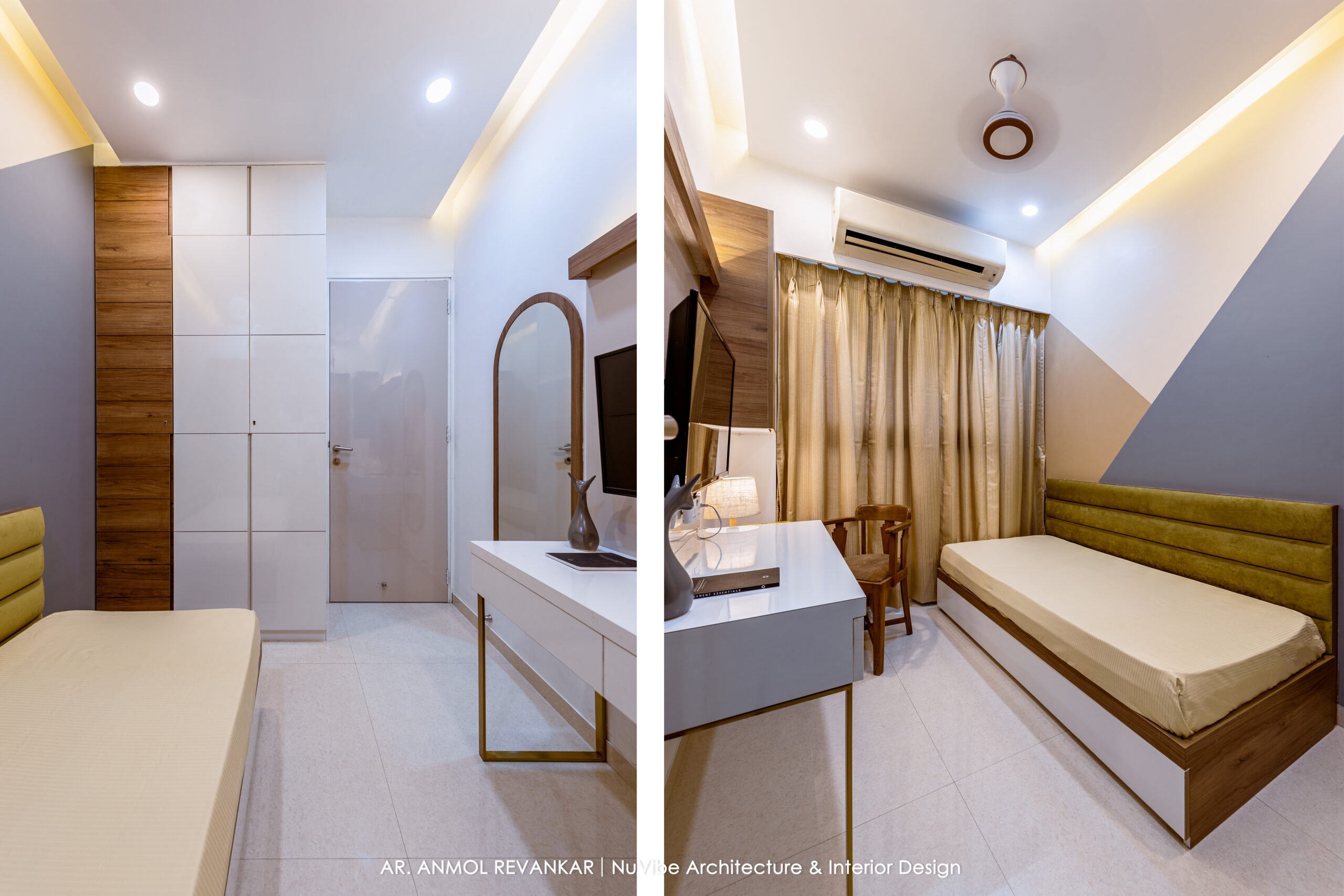
This small yet versatile room is designed for multifunctional use. It forms a ‘TV room’, featuring a backrest bed seating opposite it, a ‘bedroom’, with a wardrobe and a bed that converts into a mini queen size to accommodate two guests, and a ‘study room’, for those in need of a private space to work from home.
With a warm colour scheme across the room, the bed wall is a geometric wall painted in beige, cream and grey. A combination of wooden and white gloss laminate on the wardrobe has a groove detail engraved on it.

