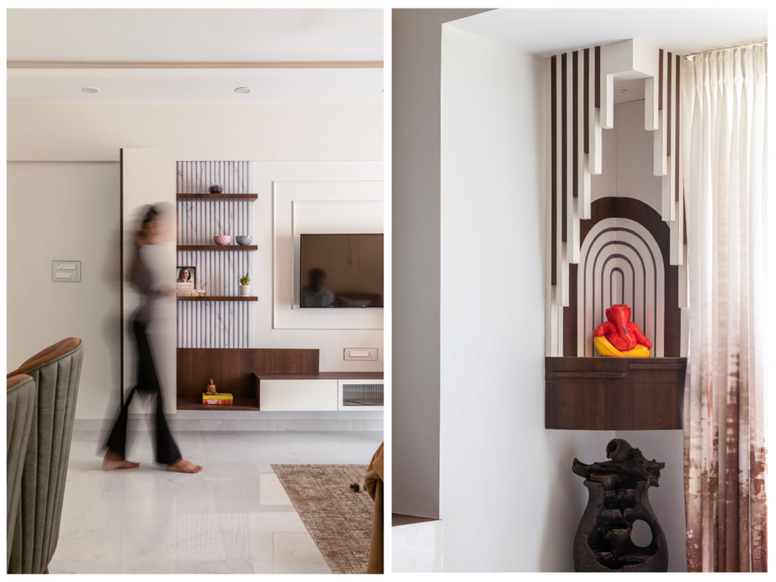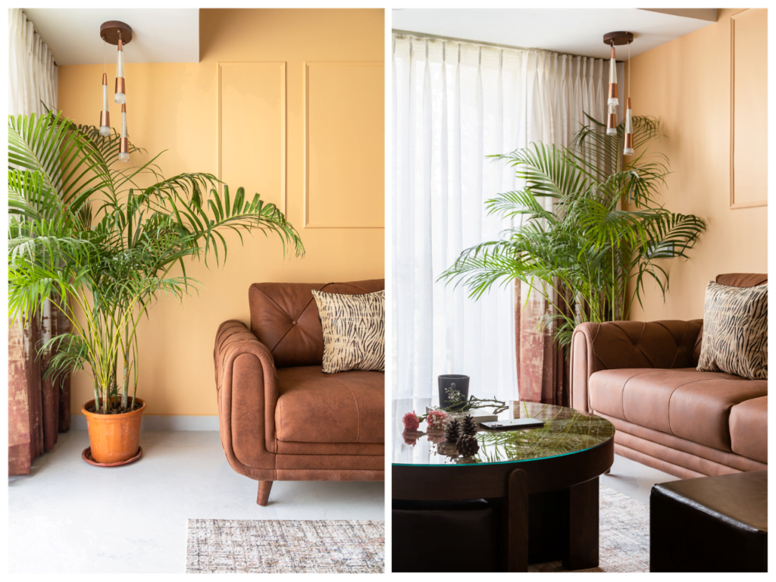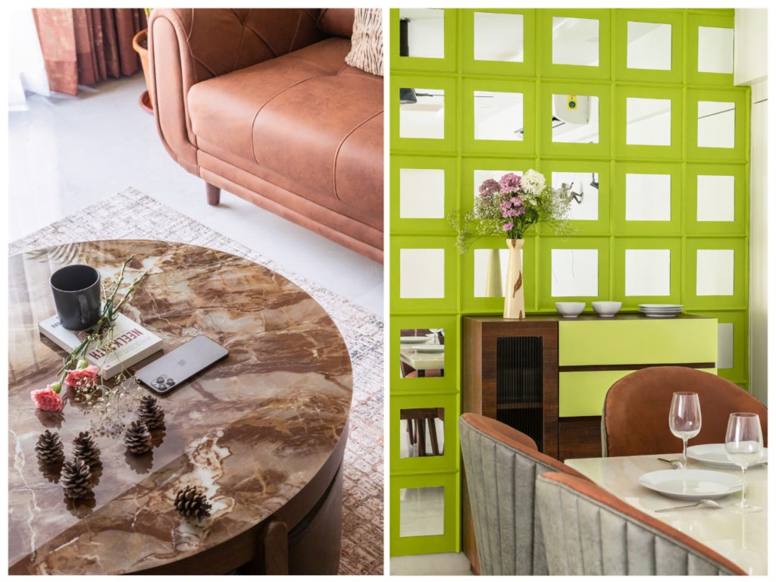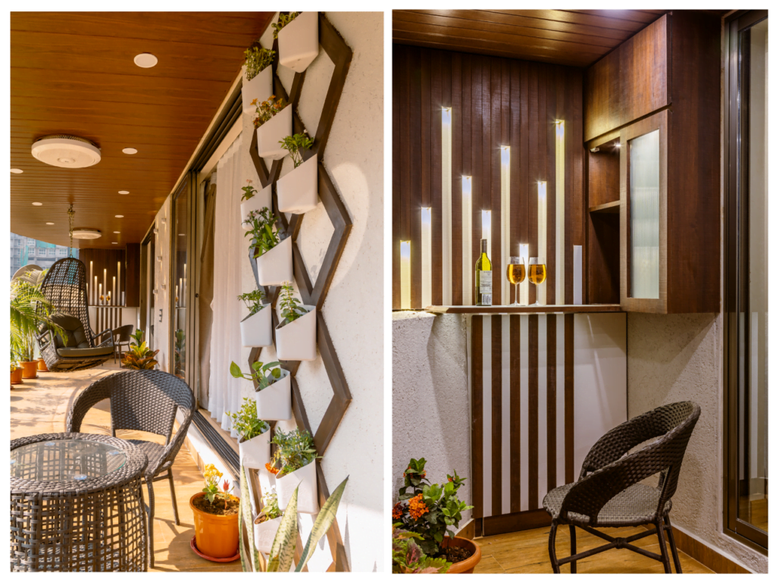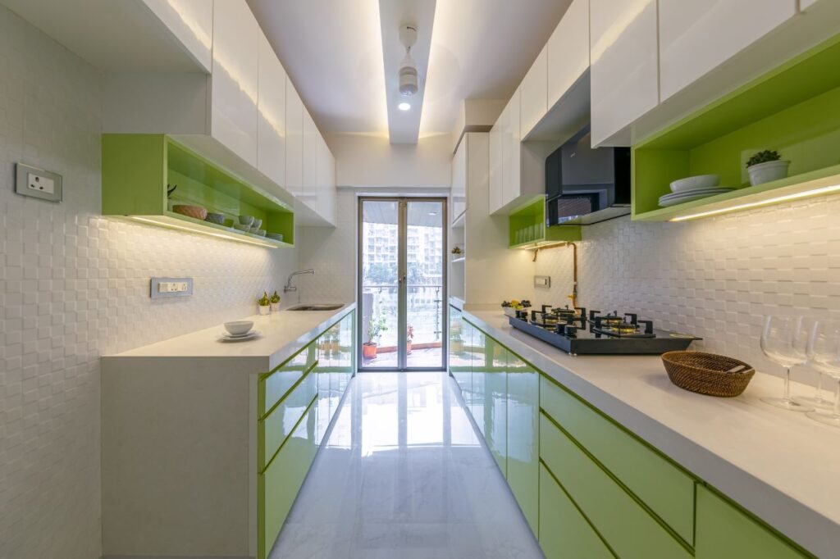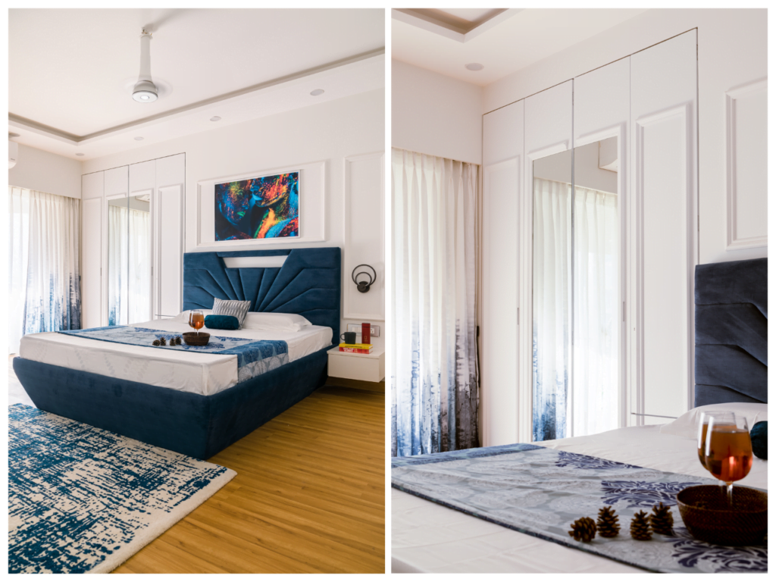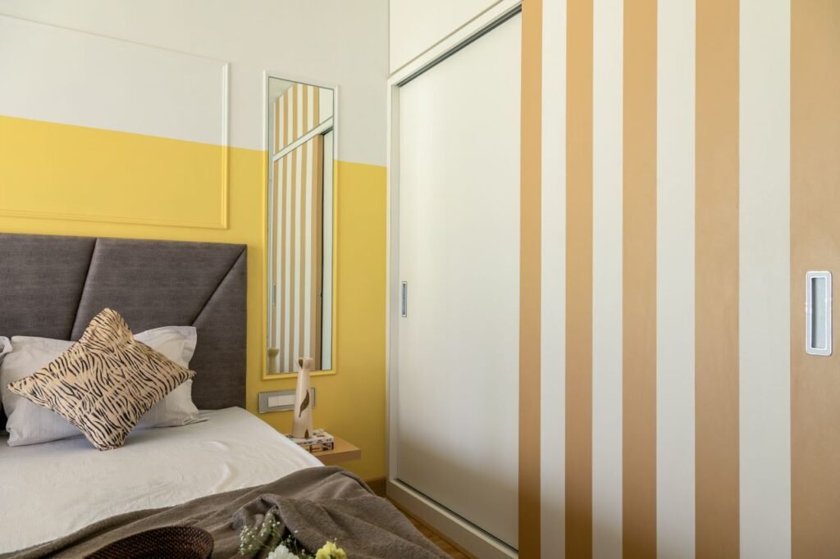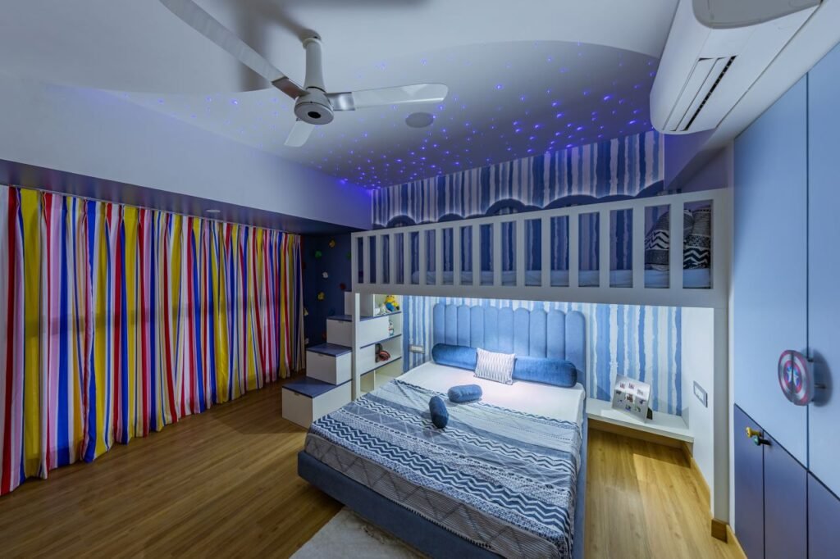Project Information
Design Firm
The Design Plexus
Completion Year
April 2022
Gross Built Area
1250 SQ FT
Project Location
Mumbai
Building Function
Interior Design
Lead Architects
Ar. Arzu Jaria & Ar. Mandar Kamble
Photography Credits
Studio Varad Anvekar
Project Description
This Cozy Colorful Casa was designed for the client who wanted a highly functional house with a simple yet sophisticated design solution while taking care of the Vaastu. As a Three generational but small family of five, the home needed to be designed to suit their needs and likings from functionality to colors and textures.
Fueled by functionality each and every aspect of the design is carefully detailed for the present and future needs of the client. Contemplating care for three generations, A transitional Style of the interior theme was carefully developed creating a subtle play between wall moldings, colors, and textures.
The Entire apartment is seen as a blank White canvas & each space is looked at as an experience to dwell and hence is cautiously poured with hues from across the spectrum of colors – from muted neutrals to bold blues, sunshine yellows to fresh greens defining specific kind of activities for each space. Since the Floor-Floor Height of the apartment was only 9ft, the designers have mindfully dropped false ceiling on the edges of the room and have further accentuated the vertical lines to create a sense of height for each space.
As soon as the guest set foot in the house they are filled with the warmth of the living room inviting them for a nice get-together on the tan sofa and the poofs stored on the beautiful center table to save on space. Elevating the sight the gaze of the guests, the dining room entails molding and mirrors which adds depth to the space. A crockery unit with a transparent fluted glass door adorns the virescent wall magnifying the aura of the room.
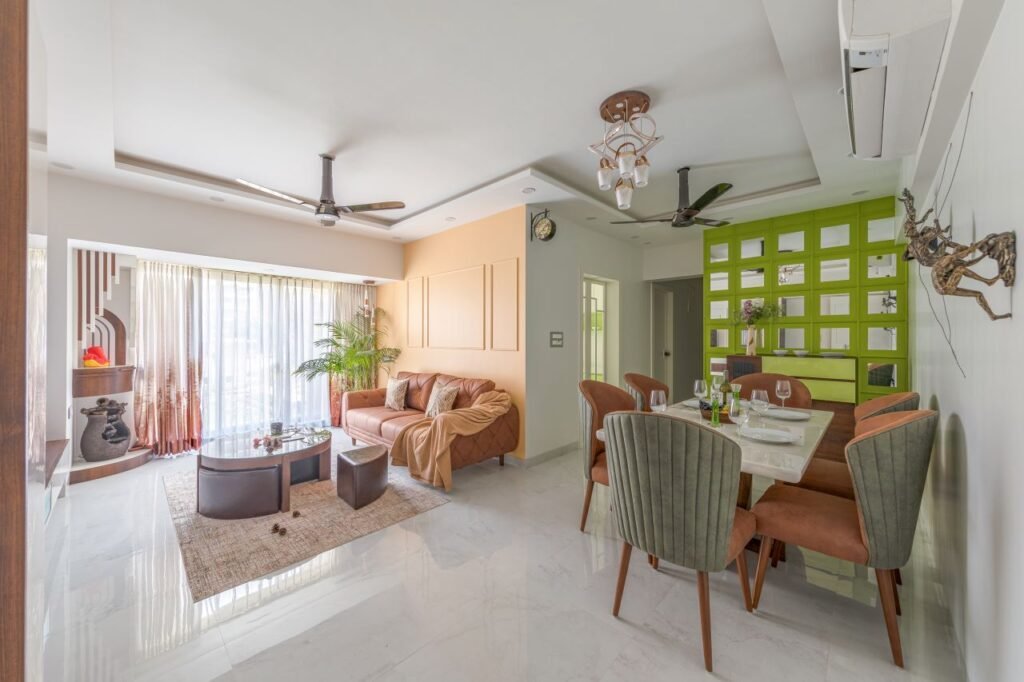
Cozy Colorful Casa Interior Details
The house is made free of handles with local craftsmanship and a detailed design approach. The uninterrupted flowing lines withdrawn from the tailored furnishings converge the house. The application of the wood and white in furnishing balances each other out for all the furniture pieces creating a sense of harmony and simplicity in the spaces. The green from the dining space flows organically into the kitchen to bind them together in purpose. There is a folding & sliding pocket glass door which provides an essential barrier for the Indian cooking while also making the kitchen visually a part of the entire house.
Through the amalgamation of the furnishings, the master bedroom is left uninterrupted. The hidden Toilet door with the moldings which continue on the wardrobe doors as well creates a seamless backdrop for the Bold & Blue King size Bed. Full filling the function of the side table and saving on space the side table for the master bed was housed as a drawer in the existing wardrobe, keeping the design aesthetic yet functional. The warm tones of the parent’s room subdue the aesthetic of the house by creating a cozy, calm ambiance while adding a play with a vertical striped wardrobe door.
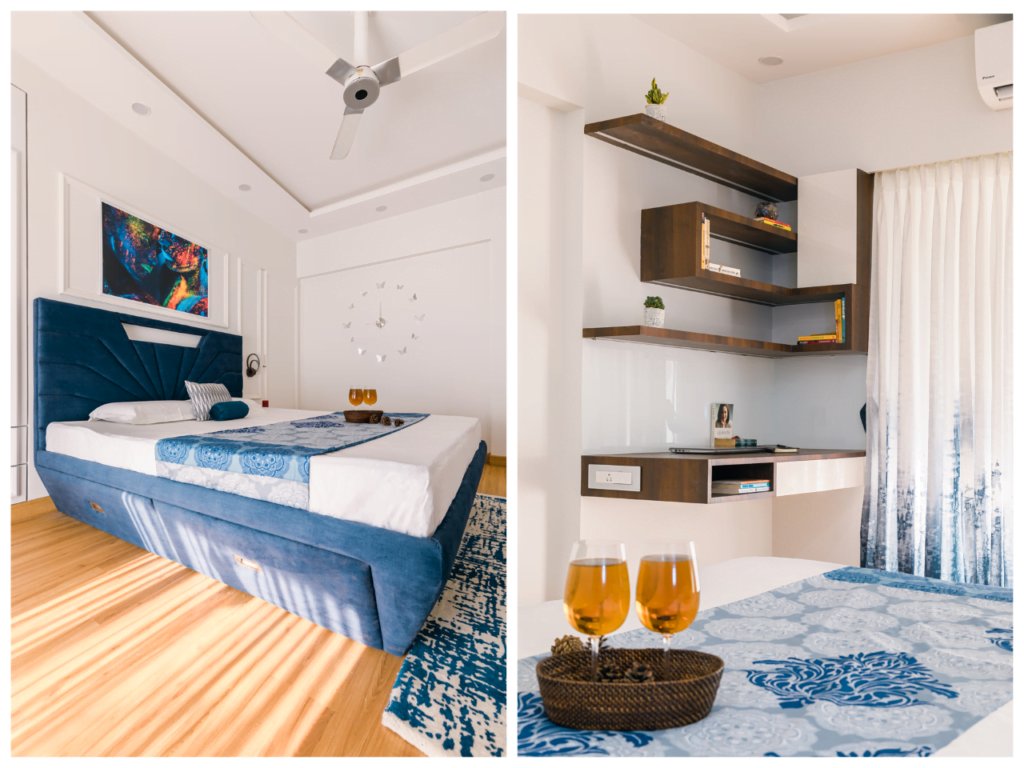
A number of playful elements such as the loft bed, mountain climbers on the wall, open shelves, etc. add excitement to the kid’s bedroom while creating Whimsical alchemy with the drapes throwing shades of colors in the daytime & the optic fiber lights setting the calming galaxy vibe at night.
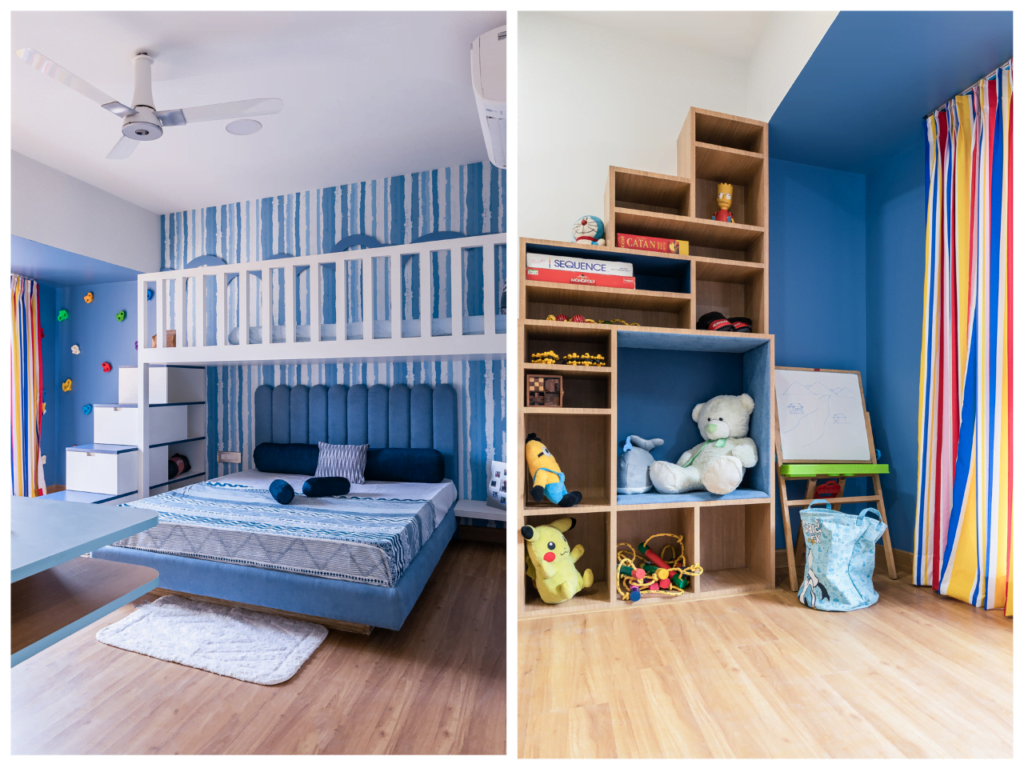
Blurring the differences between the interiors and the surrounding, full-height windows establish connections with the overlooking park and encourages participation in healthier living.
There is a use of accent lighting throughout the house as one walks in. These pieces are abstract which contradicts the nature of the furnishing but balances it out quite easily. The warmer tones of lights are used to make the ambiance more comfortable for parties and gatherings.
The house is blessed with a 180sqft terrace space which acts as a converging point for each individual living in the house. It has been one of the favorite spaces for Client to host their friends over for weekend parties and poker nights. The Designers have filled the space with a lot of greenery to break the direct sun hitting the bedrooms, amidst which hides a small slender bar cabinet for special occasions.

The project started in November 2021, during covid, and the building had its own set of covid restrictions for commencing work on site. Juggling through all restrictions, Client Expectations, and the design vision for the space, the entire project was completed in 100 days. As Promised!
Material Brands & Vendors
- Century for Plywood and laminate
- Saint-Gobain glass with Jindal Aluminum sections for sliding windows
- Flooring Vitrified tiles by Johnsons, Somany, Carrera Quartz stone for kitchen counter
- Switchboards by Kolors
- Fans by Atomberg India
- Lighting fixtures by Cisco
- Nameplate executed by Matoshree hardware
- Sanitary and bathroom hardware fittings by Jaquar & Saffron
- Kids Bedroom Wallpaper by Marshalls
- Furniture pieces by White House Furniture



