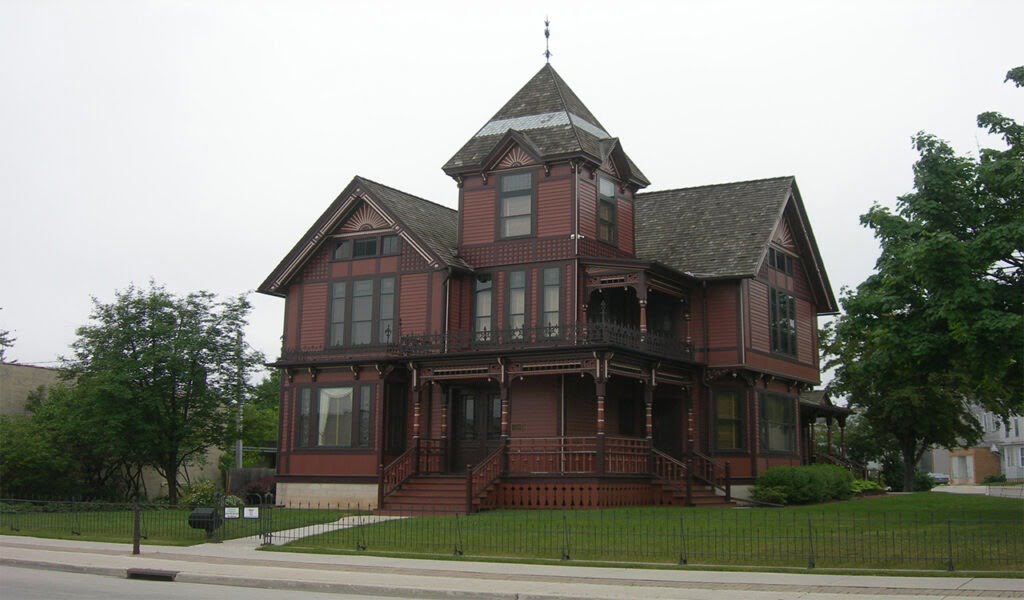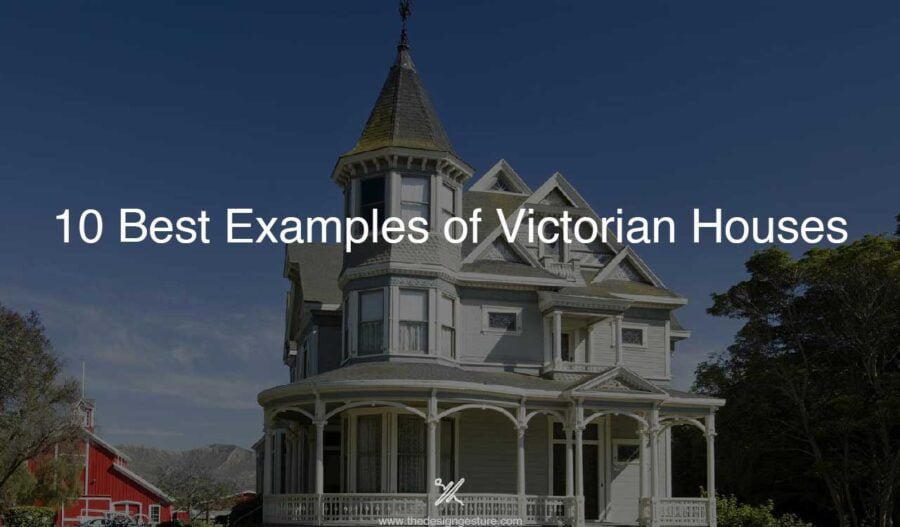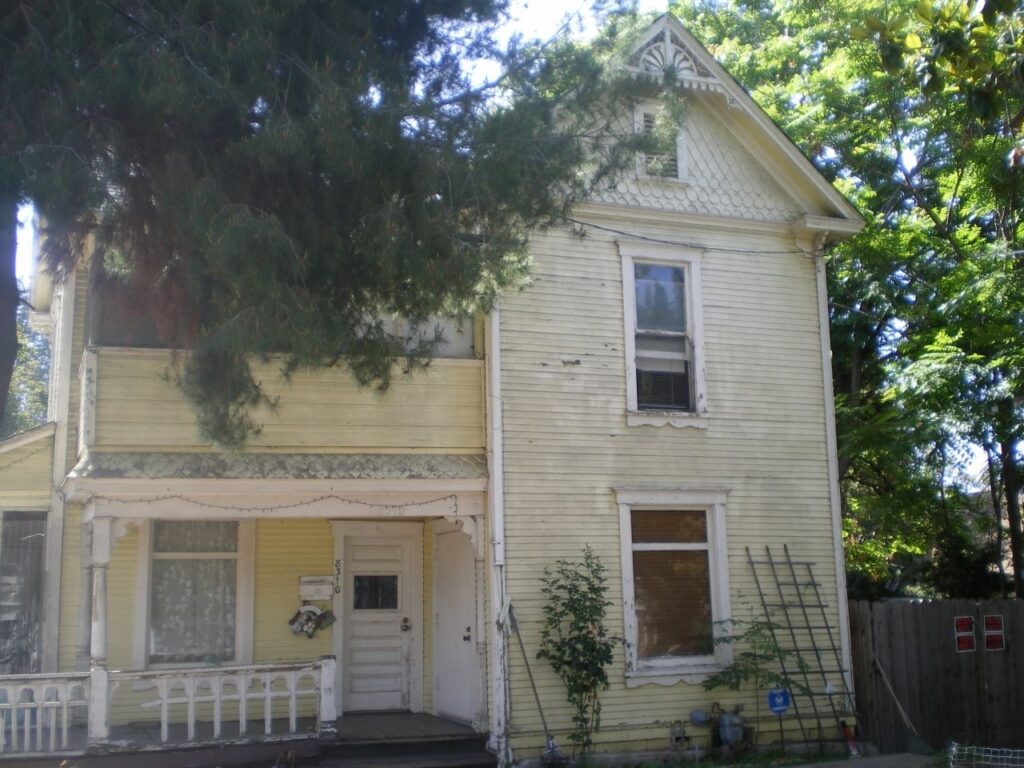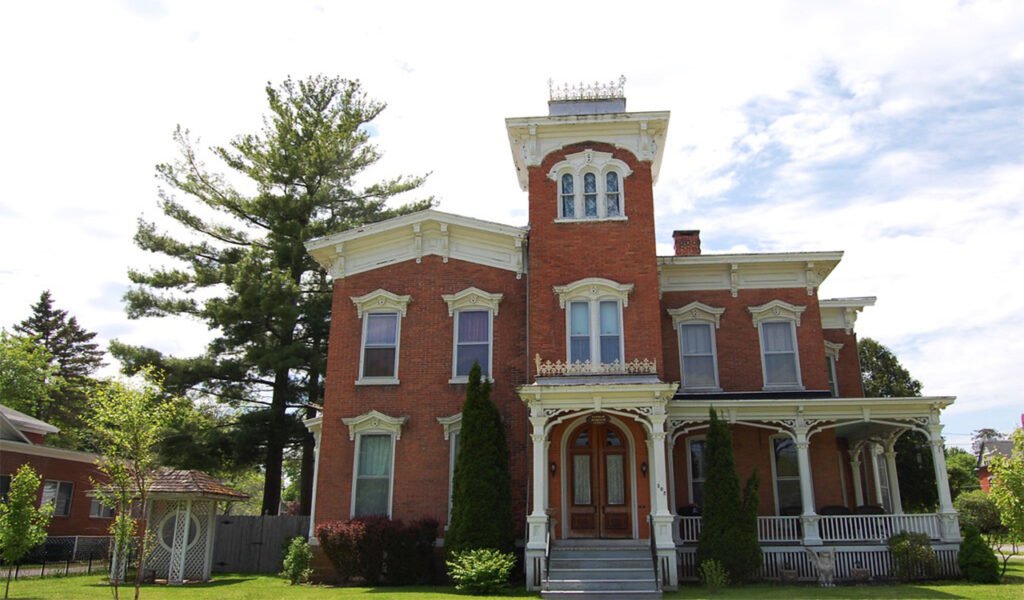Victorian houses have managed to capture our hearts for over 200 years now. There is so much more than meets the eye behind those dollhouse-like exteriors. This architectural style includes multiple, distinct variations that all deserve a critical look. Thanks to the magnitude of the British Empire during that time, Victorian architecture has an immensely wide reach. Evidence of this style is found across the UK and North America, as well as Australia and New Zealand.
Table of Contents
Winters House, California, USA- Eastlake style
The Eastlake style is mostly known for its Gothic design with decorative shingles and trusses on the gable end. Overhanging, second-story porches are often featured in these types of Victorian houses as their design. It also boasts paneled brick chimneys inspired by the Queen Anne period.
Eastlake movement was named after the English architect Charles Locke Eastlake after the release of his influential book ‘Hints on Household Taste in Furniture, Upholstery and Other Details. Eastlake was originally a painter who trained in Rome and was considered to have great knowledge in art however he had a specific preference.
General characteristics of this Victorian House
- Carved panels
- Perforated pediments
- Lattice work on porch eaves
- Interlaced wood strips
- Mansard porches with iron cresting
Winters House is an Eastlake movement-building in Sacramento, California, and was built in 1890. It has 3 stories and is approximately 4500 square feet.
The House’s features are – steel pitched hip and gable roof, asymmetrical front façade, two-story angled bay under forwarding gable, mansard front porch, and second-story bay windows on both sides of the house. The roof of the house is made of asphalt shingles and the walls are made from pattern siding covered heart redwood. The foundation of the building is a cement parged brick stem wall and the decorative brick chimneys are part of a coal-burning fuel system.
The interior of the house reflects the Eastlake style in the mantel spindles, the ornate tile work surrounding the two fireplaces. Below the cornice, the house has a frieze board that includes scrollwork sunbursts and stars. In the front porch, above the front doors are cut window panels in jewel tones. The porch has a framing of fans, flowers, dentils, and spindle work. The spindle work and stickwork are repeated from the upper porch to the lower porch balustrade.
George W. Frank House, Nebraska, USA- Richardsonian Romanesque style
The Richard Romanesque style is considered the most dramatic of all architectural styles in the Victorian era. This type of architecture style was named after the architect, Henry Richardson. It didn’t take long before becoming popular all thanks to Medieval Spanish and Italian Romanesque elements that blended with modern materials and features. Typical features of this type of house would include circular arches above the porch supports and windows.
General characteristics of this Victorian House
- Round masonry arches
- Recessed entrances
- Heavy stone materials
- Square and cylindrical shaped towers
This free revival style incorporates 11th and 12th century southern French, Spanish and Italian Romanesque characteristics. It mostly emphasizes clear, strong picturesque massing, round-headed Romanesque arches, which are often sprung from clusters of short squat columns, recessed entrances, richly varied rustication, blank stretches of walling contrasting with bands of windows, and cylindrical towers with conical caps embedded in the walling.
The Frank House is a Richardsonian Romanesque design, with Colorado red sandstone from Wyoming. The exterior stone walls here are 18 inches thick, while the interior supporting walls are 14 inches thick and made of brick. The house has 14,000 square feet of living space, with three floors and a basement. This house originally had 10 fireplaces, 7 of which still remain. The extensive interior woodwork is English Golden Oak, done by a local carpenter named John Peter Lindbeck, a certified master carver.
The grand staircase has six posts, each of which has its own design. On the second-floor landing is the home’s Stained-Glass Window (5×9 feet). On the second floor, there were 4 bedrooms and 1 bathroom for guests. To fend off cold Nebraska winters, the house was heated by steam heaters located in several rooms throughout the house. In the dining room, the windows are curved to complement the veranda on the east side of the house.
Herman C. Timm House, Wisconsin, USA- Stick style

The Stick-styled houses are widely characterized by their vertical, diagonal, or horizontal planks resembling Tudor-style buildings. This Victorian house has a more decorative aspect to it but with a simple design. Unlike other elaborate architectural designs of the Second Empire and Queen Anne styles, the Stick style home lacks the bay windows and decorative elements that are so characteristic of the Victorian era.
The style sought to bring a translation of the balloon framing that had risen in popularity during the middle of the century, and also by adding plain trim boards, soffits, aprons, and other decorative features. The style was commonly used in houses, train stations, life-saving stations, and other buildings from the era.
General characteristics of this Victorian House
- Pitched gable roof
- Wooden exterior walls
- Towers
- Cross gables
- Decorative trusses
- Diagonal or curved braces
- Wooden decorative trims
The Herman C. Timm house was built in 1873 in a Greek revival style by Kiel contractor August F. Neumann. It consisted of a current upstairs bedroom and first-floor kitchen and dining room. The original home became the rear of the home during addition in 1891. The addition was done in what was later called stick-style architecture. This was 1860-1890 trends were carpentry and woodworking technology allowed for much trim detail.
The house features a tower for relaxation purposes. Several windows in the living room and vestibule were made from stained glass. The original Quetzal Art Glass brass chandelier remains in the parlor. A lot of the other original furnishings were sold by the family or future tenants so other period pieces were used. Tiny fragments of original wallpaper were found in most rooms during reconstruction. The three upstairs bedrooms contain donated historical items like the community’s first sewing machine, a bed warmer, and a trunk.
Vaile Mansion, Missouri, USA- Second Empire style
The Second Empire-style houses gained popularity in the late Victorian era. This originated first in France, with some of the most famous hotels featuring the same architectural elements as the Second Empire houses. The most stood-out, striking feature of a Second Empire house is its mansard roof, named after the 17th-century French architect, Francois Mansard is a type of roof is a 4-sided gambrel roof with two slopes on either side.
General characteristics of this Victorian House
- Imposing tower
- Side veranda
- Balustrades
- Diamond shaped dormers
- Wrought iron railings in balcony
- Bay window
- Quoins chimneys
The Harvey M. Vaile Mansion is located at 1500 North Liberty Street in Missouri. Built-in 1881 for businessman Harvey M. Vaile, it is a locally significant example of Second Empire architecture. The Harvey M. Vaile Mansion was designed by Kansas City architect Asa Beebe Cross. The symmetrical structure consists of a two-and-a-half-story block surmounted by a three-story central tower.
It features an elaborate one-story porch, limestone moldings, heavily bracketed cornices, dormered mansard roofs, and multicolor slate shingles. The tall, narrow windows, together with the central tower’s double mansard roof, emphasize the strong sense of verticality of the façade. It features 31 rooms with 14 feet high ceilings decorated by French, German, and Italian artists. The Vaile Mansion was the first house in Jackson County with indoor plumbing.
Robert Waugh House, Illinois, USA- Octagon style
The octagon-styled houses were hugely popular between 1850 to 1870. This style of the Victorian house took its inspiration from the Gothic and Greek Revival times to create a unique approach to house architecture by specializing in bright and airy spaces in affordable dwellings.
This type of house is the world’s only 8-sided Victorian house design with the benefits of being a practical and energy-efficient property. This unique style has evolved over the past decade or so thanks to the new constructive innovations.
General characteristics of this Victorian House
- Domed shape
- Wide eaves
- Low pitched roof designs
- Partially encircling or full porches
The benefits of an octagon: the shape encloses space efficiently, minimizing external surface area and consequently heat loss and gain, building costs etc. An octagon is a sensible option instead of a circle because in a circular plan it is difficult to accommodate the furnishings. Victorian builders were used to building 135° corners, as in the typical bay window, and could easily adapt to an octagonal plan.
Robert Waugh was born in Scotland but immigrated to the United States in 1850. He settled in Illinois in 1853. Waugh initially lived in the apartment above his store. In 1886, he purchased a property and commissioned an octagon house. The house remained in the Aitchison family until 1973. As of 1978, it was one of only ten remaining octagon houses in Illinois; the Waugh House is the only remaining one made of brick.
The Robert Waugh House is a two-and-a-half-story octagonal house, made off red brick and limestone foundation. All eight facades are 16 feet long. The roof design is low pitched and has three gabled dormers. The main facade faces east and has a single-story hexagonal porch. The porch has six doric order columns and a simple balustrade. The adjacent facades feature a 3-windowed bay and above these bays are a grouped pair of double-hung windows. The other five facades have two-over-two double-hung windows. All windows have stone stills and have a shallow brick arch. The house is relatively simple and lacks ornamentation.
Charles Lang Freer House, Michigan, USA- Shingle Style
The Shingle-style homes are known for their simplicity and make a popular choice for summer or weekend houses. These are made of clapboard or brick, despite their misleading name. They are characterized by their rustic appearance which was favored by the working class. Used as a holiday cottage by the wealthy, these Victorian houses became popular in New England from 1831.
Aside from being a style of design, it also conveyed a sense of the house as continuous volume. This effect—of the building as an envelope of space, rather than a great mass, was enhanced by the visual tautness of the flat shingled surfaces, the horizontal shape of many shingles, and the emphasis on horizontal continuity, both in exterior details and in the flow of spaces within the houses.
General characteristics of this Victorian House
- Symmetrical exterior
- Pitched roof design
- Shingles as wall and roofing material
- Wide porches
- Sash windows
- Round towers
The Charles Lang Freer House is located in Detroit, Michigan, USA. The house was originally built for the industrialist and art collector Charles Lang, Freer. He traveled widely, with one of his favorite spots being Newport, Rhode Island. There, he was favorably impressed by the shingle-style summer cottages built by the wealthy.
For the exterior, Eyre used coursed hard blue limestone from New York for the first floor. Dark, closely spaced shingles of Michigan oak cover most of the rest of the façade. A triangular gable and various dormers interrupt the roofline on the third storey. Chimneys dominate the east and west ends of the home, where the porches are underneath. These porches were originally open-air, but are currently closed stucco.
On the interior, Eyre designed the home with Freer’s art collection in mind. There are 22 rooms and 12 fireplaces in the house, as well as an elevator, and numerous balconies, bay windows, enclosed porches, and skylights. In 1906, Eyre designed an art gallery, added above the stable.
Orin Jordan House, California, USA- Folk Victorian style
The Folk Victorian house is the most common type of home found in the US. This gained popularity in the 19th century and was considered as a more affordable alternative to Queen Anne’s style of design. The architects created a pimped-up version of a Victorian house by using cheaper materials and decorative trims for low-budget families, but with almost similar and prominent front-facing gable roof design and steep under eaves.
General characteristics of this Victorian House
- Decorative detailing on the porch
- Ornamented gables
- Symmetrical structure
- Trimmed windows
The Orin Jordan House is a Victorian house in California that was built in 1888 by Orin Jordan. Also known as the “Old Jordan House” and the “Whitaker Home”. It was built as a 29.75 by 38 feet two-story, ell-shaped, wood-frame house, with 9 rooms. The house was moved in 1926 by about 300 feet to the southwest, to its present location on Comstock.
The ground-floor front porch is quintessential to the design, and it’s often the most heavily decorated part of the house. This was the era when the classic American front porch really took root. The most common porch posts are turned spindles (balusters) or posts with simple chamfered edges as well as embellished with carvings and other details. These supports are enhanced with friezes above, balustrades between the posts, and intricately cut spandrels in the upper corners.
Lyndhrust Mansion, New York, USA- Gothic Revival style
The Gothic Revival-style homes were first introduced in the 1880s. These homes are the classic representations of romantic and picturesque architectural elements that manifested in the US. The main properties were inspired by the medieval design of churches, making the Victorian Gothic Revival style homes different from that of medieval house architecture such as high pointed arches, biblical and heraldic emblems.
General characteristics of this Victorian House
- Steep, pitched roof with overhanging eaves.
- Castle like turrets.
- Slender columns and decorative posts
- Unique modern trims
- Pointed arches above windows with high dormers
Designed in 1838 by Alexander Jackson Davis, the house was owned in succession by New York City mayor William Paulding Jr., merchant George Merritt, and railroad tycoon Jay Gould. Merritt, the house’s second owner, engaged Davis as his architect, and in 1864–1865 doubled the size of the house, renaming it “Lyndenhurst” after the estate’s linden trees. Davis’ new north wing included an imposing four-story tower, a new glass-walled vestibule, a new dining room, two bedrooms, and servants’ quarters.
Lyndhurst’s rooms are few and of a more modest scale, and strongly Gothic in character. Features include- narrow hallways, small windows, and sharp arches, and are fantastically peaked ceilings, vaulted, and ornamented. The effect is at once gloomy, somber, and highly romantic; the large, double-height art gallery provides a contrast of light and space. The house is covered by a landscaped park, designed by Ferdinand Mangold. The 390-foot-long onion-domed, iron-framed, glass conservatory, when built, was one of the largest privately-owned greenhouses in the USA.
Carson Mansion, California, USA- Queen Anne style
Queen Anne homes were popular in the US from the 1880s until sometime around the 1920s. These homes are quintessential Victorian houses having asymmetrical, two or three-storied tall, steeply high-pitched roofs. They are often adorned with various wall textures and ornate trim which gives them a ‘gingerbread’ effect commonly associated with Victorian houses- typically painted in a variety of accent colours.
General characteristics of this Victorian House
- Gable ends
- Towers with balconies
- Bold exterior colours
- Bay windows
- Built from wood, stone and brick siding
- Stained glass window
- Decorative spindle work
- Wide and spacious verandas
The Carson Mansion is regarded as one of the highest executions of American Queen Anne-style architecture. It is one of the most written about and photographed Victorian houses in California and possibly also in the United States. Samuel Newsom and Joseph Cather Newsom of the firm Newsom and Newsom of San Francisco (later Los Angeles and Oakland) were 19th-century builder-architects.
The house is a mix of every major style of Victorian architecture. One nationally known architectural historian described the house as “a baronial castle in Redwood”. The style of the house has been described as eclectic and peculiarly American. Unlike most other houses dating from the period, this building always has been maintained and is in nearly the same condition as when it was built.
Farnam Mansion, New York, USA- Italianate style
The Italianate style was a 19th-century phase in the history of Classical architecture. In the Italianate style, the architectural vocabulary of 16th century Italian Renaissance architecture, which had served as inspiration for both Palladianism and Neoclassicism. The style of architecture that was thus created, though also characterized as “Neo-Renaissance”, was essential of its own time.
Italianate house architecture is mostly seen in the greatest number of North American cities that experienced exponential growth during the mid-19th century Cincinnati, Ohio, New Orleans, Garden District, and parts of San Francisco, Brooklyn, and New York.
General characteristics of this Victorian House
- Wide eaves
- Quoins chimneys
- Single storey porch
- Tall and narrow windows
- Double doors with glass panels
The Farnam mansion’s exterior features a low-pitched roof, projecting eaves supported by large decorative cornice brackets, tall windows with ornate pediments, bay windows, and a wrap-around porch. A square belvedere is situated above the east side of the mansion. It has a mansard roof and a trio of arched windows on all four sides. The front entry features a pair of arched mahogany doors with windows, hand-carved panels, and rare ornamental bronze doorknobs.
The interior of the mansion features 11-foot-high ceilings, ornate plaster ceiling medallions, and crown moldings, and tall paneled tiger-oak doors. Three of the first-floor rooms each contain a marble fireplace. A staircase leads to the second floor where there are four bedrooms, five bathrooms, a small library, nursery, and servant’s quarters.













