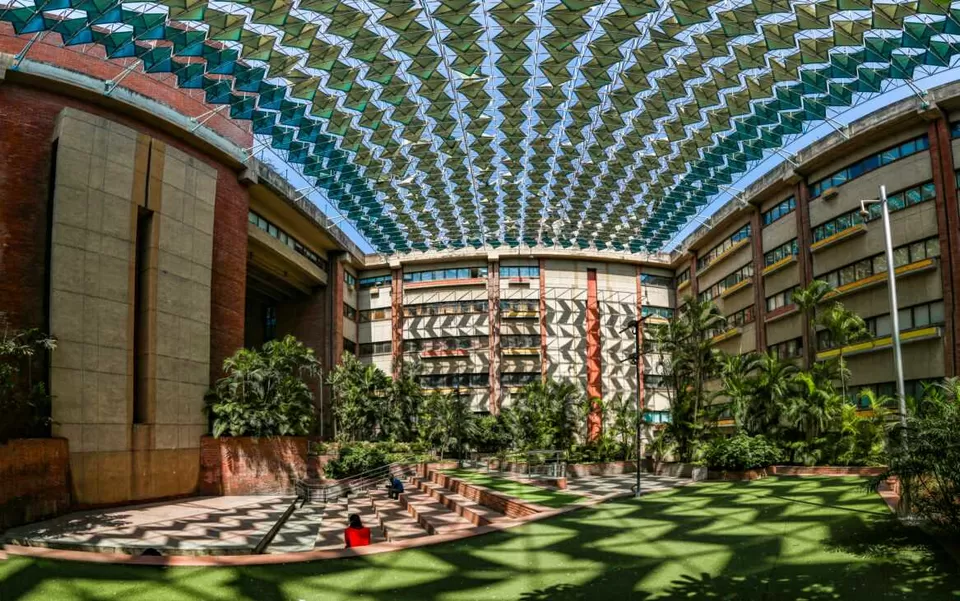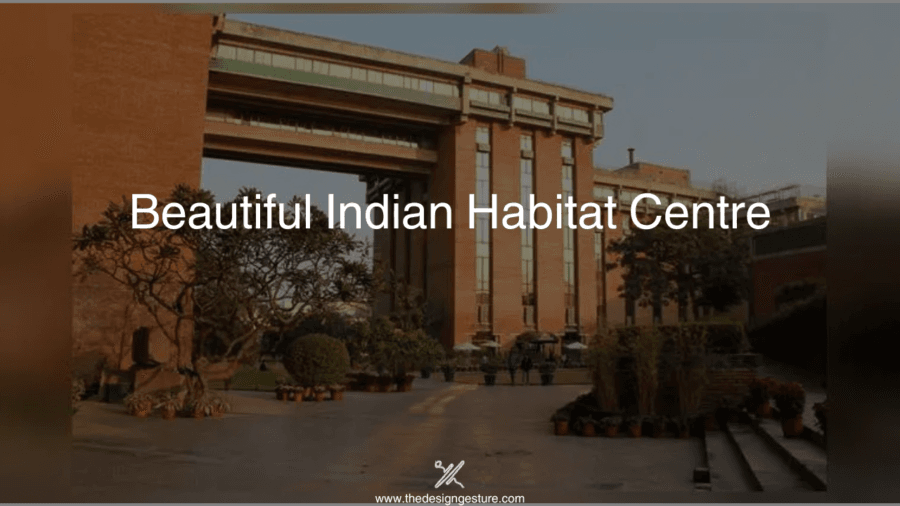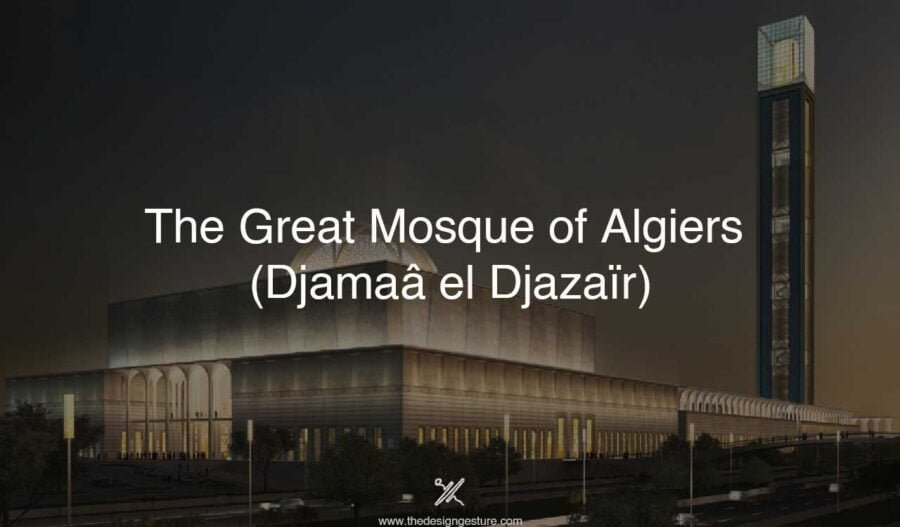The shining gem in India’s assortment of climate-responsive architecture is Delhi’s prominent Indian Habitat Centre.
Table of Contents
Padma Shri Winning Architect
Designed by Joseph Allen Stein, this building sits in a prime spot at “Steinabad”, the area dedicated to its famous architect. A renowned case study for climate-controlled spaces, Indian Habitat Centre is the city’s crown jewel among many other structures designed by the same architect, such as the India International Centre and the UNICEF building.
Architectural of Indian Habitat Centre
The building sits on 9 acres of land and has a built-up area of approx. 1 million sq. ft. It accommodates a population density of 1000 person/ acre. The complex has 5 main building blocks which are connected by aerial walkways. All the buildings are arranged to form courtyards. These courtyards are a crucial part of the climate-responsive design.
The law of nature is that only the fittest survive and the old must give way to the new and young. A similar transition was witnessed on 10th December 2020 when Shri Narendra Modi laid the foundation stone for the new Parliament Building in Delhi. A prominent component of the Central Vista Project, the triangular building now sits adjacent to its predecessor on the 9.5-acre plot.
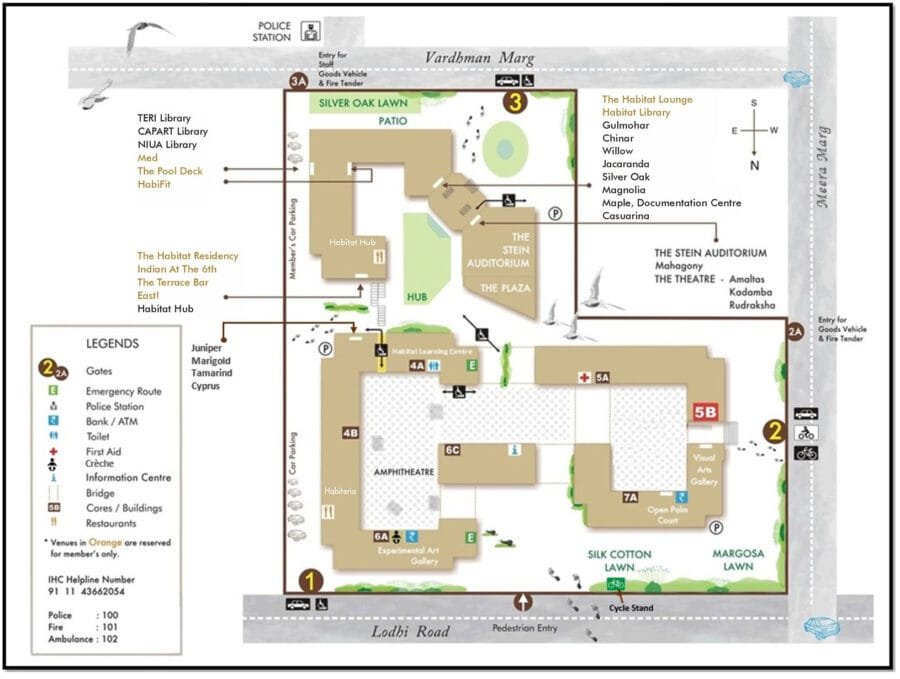
Initially designed to fulfil the office needs of the HUDCO India office, the multipurpose office building was designed as a homage to the cultural roots of India, focusing on the indigenous courtyard systems. It was designed for post-independent India and was intended to be used only by new-age organizations which worked for the betterment of the country such as HUDCO, Council of Architecture (COA), Building Materials and Technology Promotion Council (BMTPC), Centre for Science and Environment, etc.
Facilities
Indian Habitat Centre offers a plethora of facilities to facilitate the interaction between its users. Government offices, Libraries, Art gallery, auditoriums and conference halls, workshops rooms, guest suites, gym, spa, and Indian Habitat Centre restaurants are some of the facilities available.
Built into the hardscape of the complex is an open-air theatre, an Amphitheatre, stone steps and many more landscaping elements which provide both- interactive social spaces as well as resting areas throughout the complex.
The Courtyard
The courtyards are green spaces which mimic the image of a tropical rainforest. The constant flow of sunlight through the overhead panels reinforces the image of the rainforest. The peculiar element of the courtyards is the space frames. The shading device is made of nylon panels that are fixed at certain angles to control the penetration of the sun’s rays.
During summer when the sun is at its highest point, it restricts the ray’s penetration and allows minimal sunlight to pass through, creating beautiful geometric patterns on the textured floor. It creates a micro-climate which has lower temperature than that of the environment outside the Indian Habitat Centre complex.
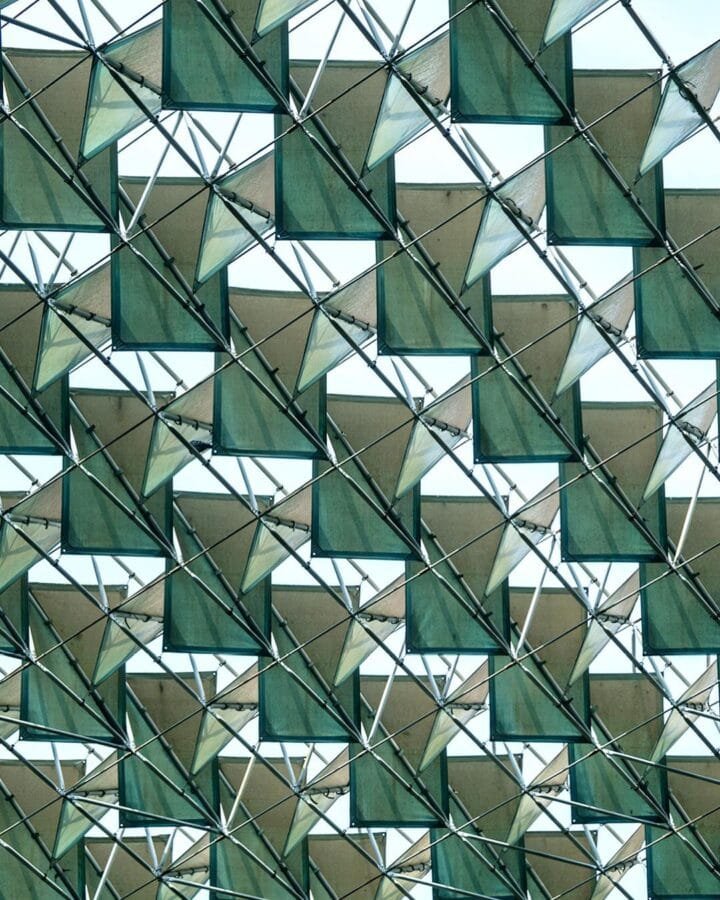
During winters when the sun is low, the panels allow penetration of sunlight, helping to create a warm, naturally heated environment against the harsh winter. By allowing the winter sun to come in and by blocking the summer sun, these panels improve the microclimate by 70%.
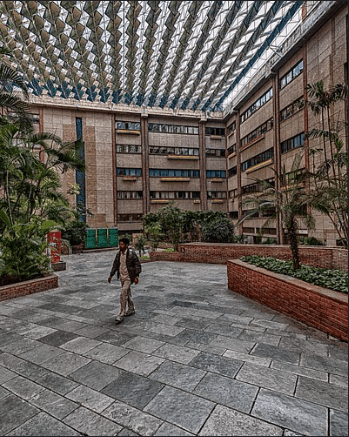
Courtyard Indian Habitat Centre
Passive Design Strategies
Intricate landscaping has been done in the complex. A fountain near the second entrance reduces heat and cools the surroundings. It uses the phenomena of evaporative cooling. This strategic use of water bodies has been done in the design of the entire complex. Multiple water bodies have been created to help control the climate.
The extensive greenery and trees help in regulating the temperature. A large variety of flora can be found within Indian Habitat Centre, including green roofs and vertical gardens, which help insulate the building and reduce the urban heat island effect.

The buildings are 30 meters high. Instead of having one big block, the different building blocks interconnect via aerial walkways. The walkways present a sense of connection between them and provide shaded areas. All these elements work together to create a healthy, stress-free environment.
