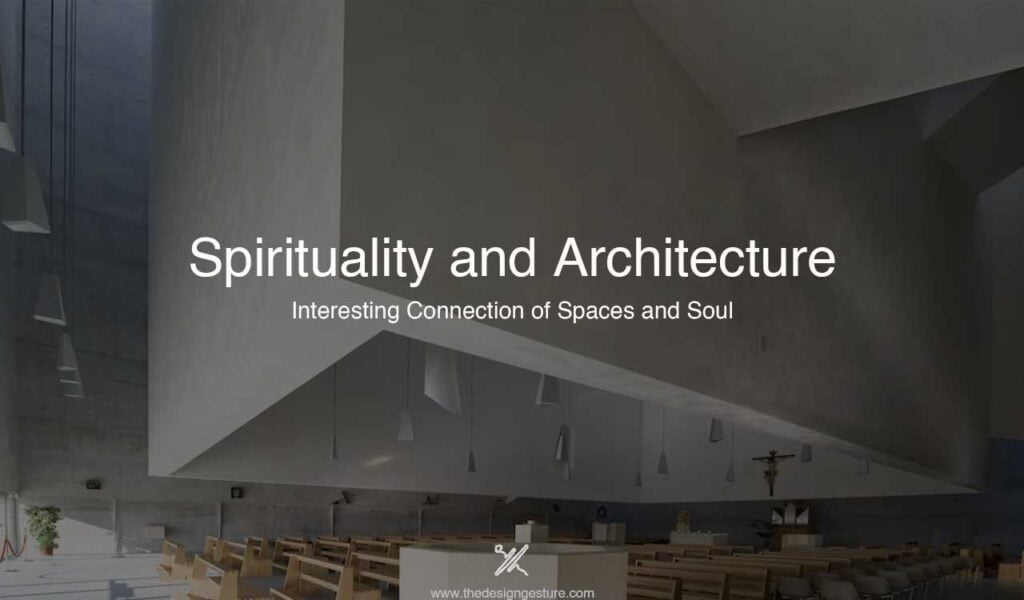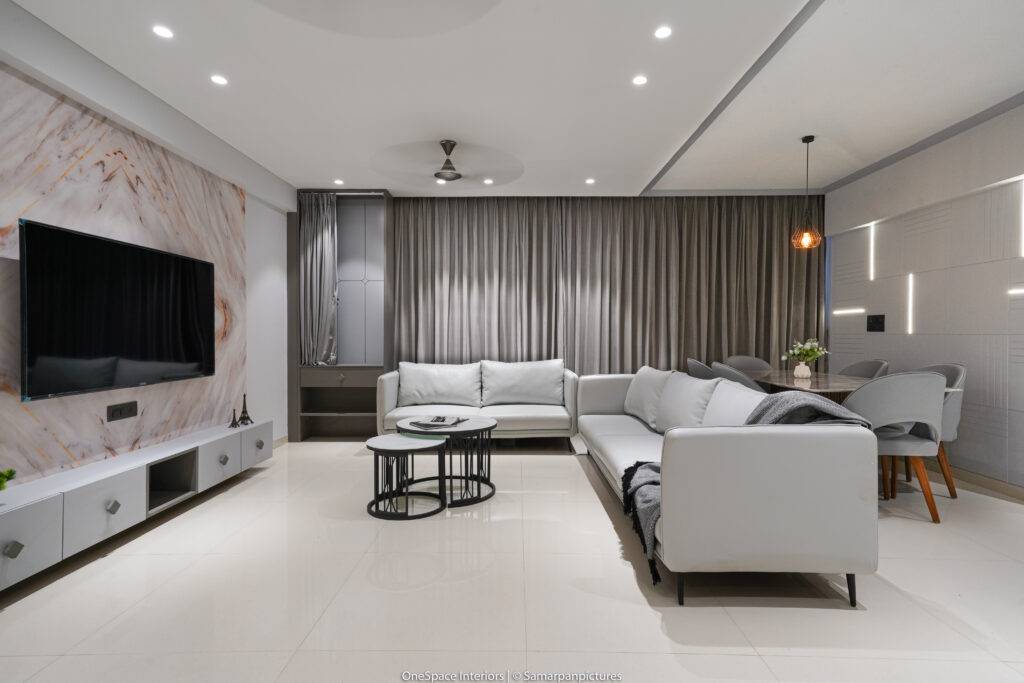“Some things are sacred, others are not, whether they are religious or not.”
– Le Corbusier
Spirituality and sacredness are the most significant experiences communicated via architecture. These experiences and the places they are expressed are essential to our survival. They are encountered in numerous nations and cultures, as well as with multiple beliefs and customs.
Architecture offers a place of worship where worshipers can flee daily life’s stress, pain, and commotion while transforming it into calm, harmony, strength, and happiness. How might a worship space architecture support a religious experience? The organization, procession, volume, proportions, the manifestation of the sacred, light, materials, linkages to context, and symbolism are all architectural factors that can be used to design a house of worship.
Architect and university professor Thomas Barrie describes sacred architecture as “An intermediate zone believed to have the ability to connect religious aspirants to what they seek..sacred spaces are conceptualized and created as a physical and symbolic mediator.”
According to tradition, sacred architecture uses material objects to convey immaterial ideas that are impossible to quantify using empirical sciences. Religious art’s non-linear and multidimensional aspects serve as a basis for numerous levels of perception and a global language that links people to the more excellent knowledge they seek. Therefore, one might utilize the physical manifestation of architecture as a tool to discover something uniquely divine within the phenomenal world and, in the end, support one’s transcendence of the material world to the location where one’s faith is experienced. As a result, one can use the qualities of this physical reality to transcend it. Architecture can aid in this by integrating or utilizing space into a spiritual experience.
Table of Contents
Some prominent examples
The relationship between the self and the divine is now treated in a way that is more approachable to the individual. Modern religious architecture places a greater emphasis on the architect’s vision as the source of meaning.
Chapel of light, Japan
Tadao Ando’s primary goal at the Church of the Light is characterized by elegance and minimalist aesthetics. The Chapel comprises a three-cube rectangular space perforated at a fifteen-degree angle by a wall that never actually contacts the Chapel’s other walls or ceiling. Six walls and a roof make up the entire geometry, a simple design that demands careful consideration and the ability to omit anything that is not necessary. The phrase “less is more” describes this cathedral of the light, a straightforward structure that makes the most of what it has to offer.
Because the outside world is ignored and the spiritual is perceived inside this place, its introverted design acts as a physical link between the devotee and the divine. A cruciform is carved into the concrete behind the altar in one of the gaps in the facade. The concrete contributes to the church’s gloom by transforming it into a more somber, contemplative place of worship. The inside concrete walls of the building were rendered inert by the light from the cross and the strategically placed slits, which turned the gloomy volume into an illuminated box. This bizarre effect constantly transforms solid objects into intangible ones, turning darkness into light and space into light.
Matrimandir, Auroville, India
Translated, “Matrimandir” means “Temple of the Mother.” The supramental consciousness is the next step in humanity’s evolutionary journey, and according to Sri Aurobindo’s teaching, the notion of “Mother” refers to this supramental consciousness. The Universal Mother is Life’s grand evolving, conscious, and intelligent principle. White marble walls and a thick, white carpet line the expansive Inner Chamber in the Matrimandir’s top hemisphere. A pure crystal-glass globe in the center is illuminated by an electrically guided sunlight ray that enters through an aperture at the apex of the sphere.
Images, structured meditations, flowers, incense, religion, or other kinds of faith are absent from the Inner Chamber. The Matrimandir is there for “those who want to learn to concentrate..” “No fixed meditations, none of all that, but they should stay there in silence, in silence and concentration. A place for trying to find one’s consciousness.”
Notre-Dame-du-Haut, France
The Chapel at Ronchamp’s symbolic expression is shaped by Le Corbusier using his unique perspective. Its sculptural characteristics use lyricism and poetry in the church’s service despite the building’s unusual shape and stark differences on all sides. Christian typologies are characterized by modest holes in the thick walls and traditional color accents displayed through the modern form. The altar, the seating areas, the railings, and the structure all exhibit simplicity and austerity as a way of expressing the sacred. The lack of decoration makes it possible to have uninterrupted moments of stillness, thought, and prayer.
Spirituality and Shiv Temple, India
Following the traditional temple planning logic, the temple design considers the typical shikhara temple silhouette. Only ornaments essential to creating temples as we remember them emerge in the finished structure. The dense tree cover along the site’s perimeter creates an outdoor space, or “mandapa” (pillared hall), with trees for walls and the sky for a roof. White oak trees line the approach to the temple until two free-standing basalt stone walls set into the ground provide a resting place and point visitors toward the East-West axis, where the garbhagriha or inner sanctuary is located.
A large threshold space that serves as the sanctum’s entrance also frames the interior’s outdoor landscape. A metaphorical sky-roofed mandapa is the natural environment for religious iconography in the shape of statues of the holy cow, Nandi, and Lord Vishnu’s turtle avatar. These statues become installations in the terrain. A frame that supports a skylight and holds the Ashtadhatu (8 metal composite) temple Kalash (finial) allows light to enter the inner sanctum/garbhagriha.
Water Temple, Japan
The Temple Water differs significantly from the timber construction of traditional Buddhist temples in terms of materials and spatial organization. Still, due to the mysticism of the area, it appears to them. The hardening seems like a lake of lotus flowers, surrounded by a thin oval of concrete construction and shielded by smooth cement walls, among the bamboo forests, mountains, and rice fields.
Strong Symbolism can be seen in many forms; some are hidden, but some also stand out and are associated with Buddhist teaching and the earliest Japanese philosophical tradition. The appearance of Amida Buddha is symbolized by the same lotus, a representation of Heaven, which, per widespread belief, conveys a message of heavenly bliss. Respecting each ideology and its symbols, Ando establishes a new work that is syncretic: the contribution made by the West is in the form of materials and technical expertise, while the eastern entrance to the oil-for-seems-natural factors. The visitor actually “experiences” the wind, light, and water in this construction rather than just having them “said” to them.
After descending steep stairs and passing through the usual cement walls of Ando’s designs, one arrives at the final sacred area, surrounded by a circle of 18.4-meter-diameter concrete walls with a statue of the Buddha housed behind them and the only source of natural light.
Image source: japan experience
Lotus Temple, India
As shown in literature and art and depicted in the oldest monuments and architecture, the lotus has always had unparalleled popularity among Indians throughout India from the beginning to the present. The purity and holiness that this blossom represents are conceptually inspired.
One of the more recent faiths around the globe is the Baha’i faith. The lotus temple has a very rigidly monolithic stance toward this religion. The nine water bodies positioned around the structure’s physical architectural features produce highly attractive aesthetics that appeal to the viewer’s mind. Natural elements like trees, bushes, and several plantings in front of the temple contribute to the sense of entrance and create the ideal environment for the structure to stand out. The atmosphere, calm, and tranquility inside the temple enlighten and free us from the outside world and our thoughts. The degree of physical and mental equilibrium varies depending on the inside-out relationship.
A successful architectural expression can provide both an unforgettable image and a fulfilling experience. Providing for an experience of both the form and the formless, one visible by the senses and the other beyond, purposes becomes more crucial when conveying spirituality in the material. The travel and arrival at the sacred spot are valued because they are distinct from common locations in a defined precinct. The route and the path both contribute to the bizarre experience. The pursuit of or the creation of spiritual spaces is an aspiration shared by all people.




