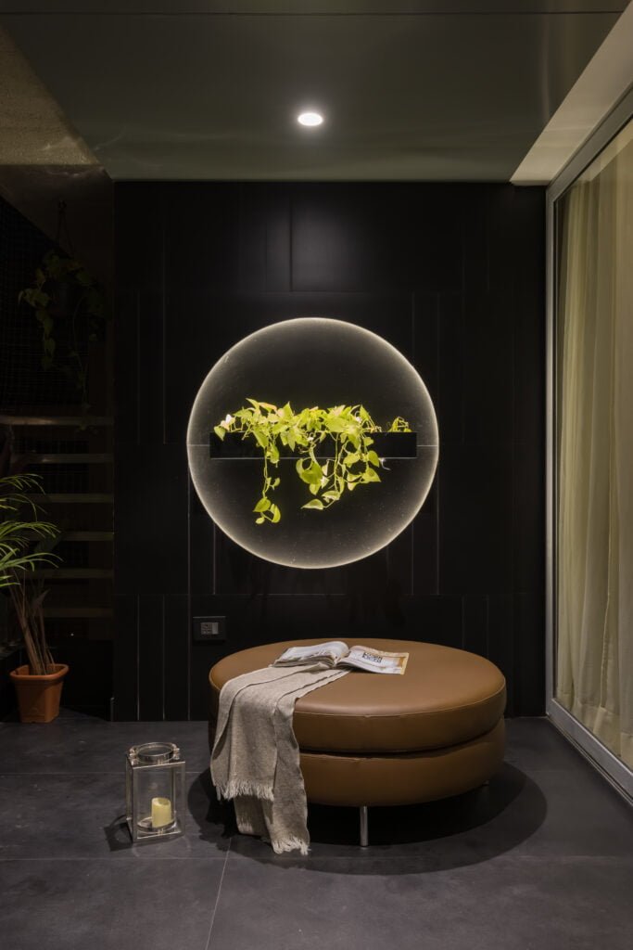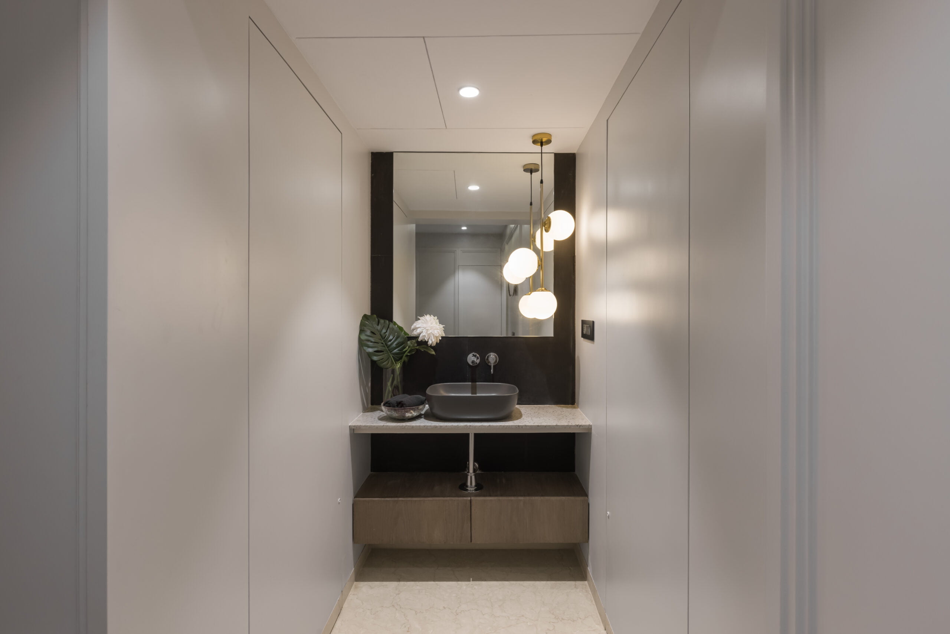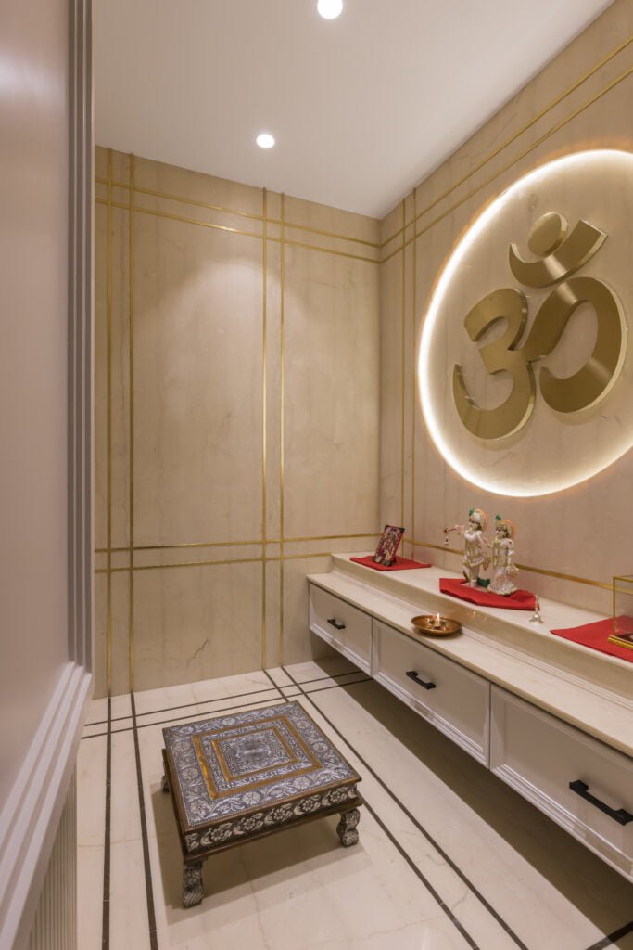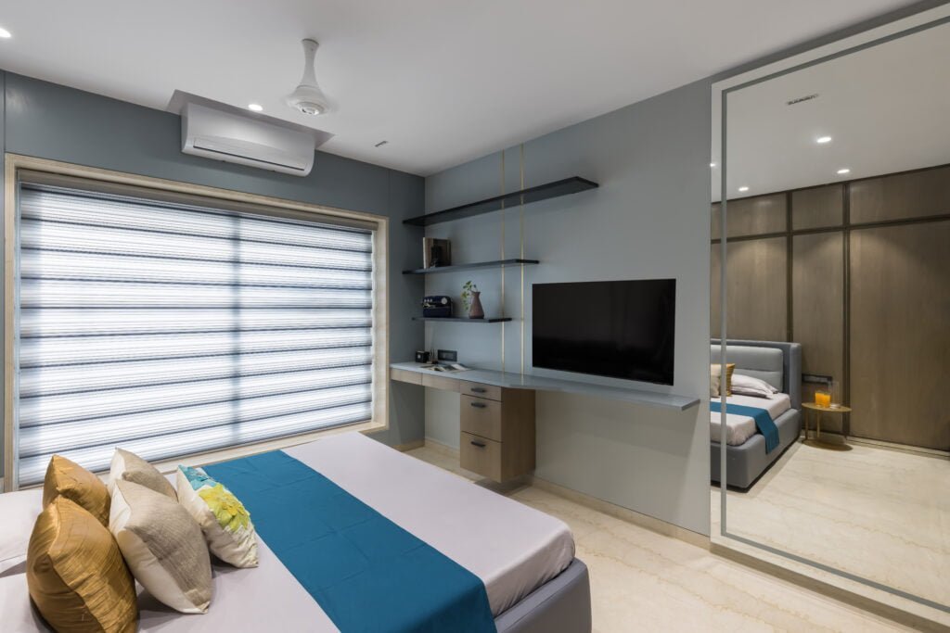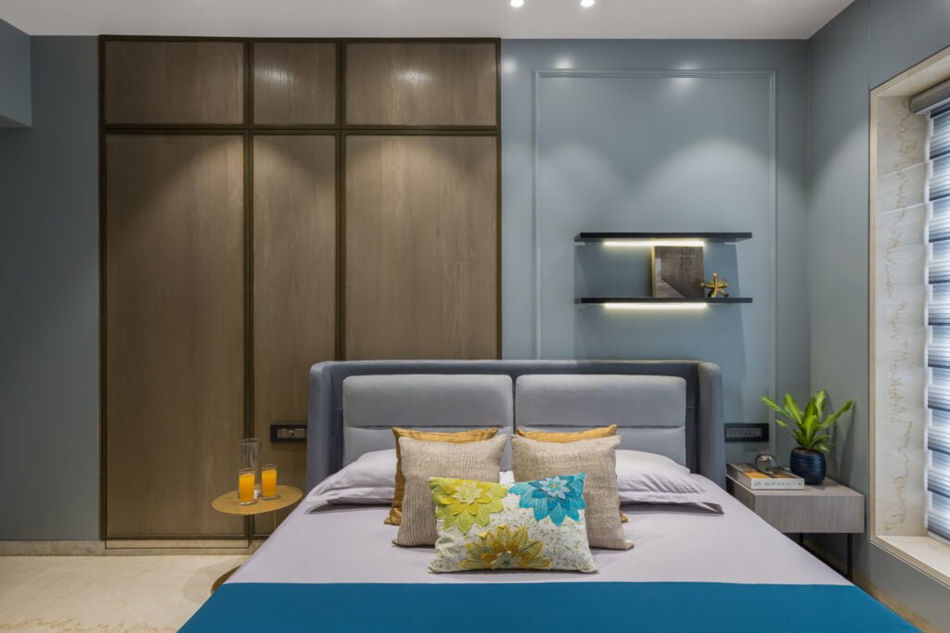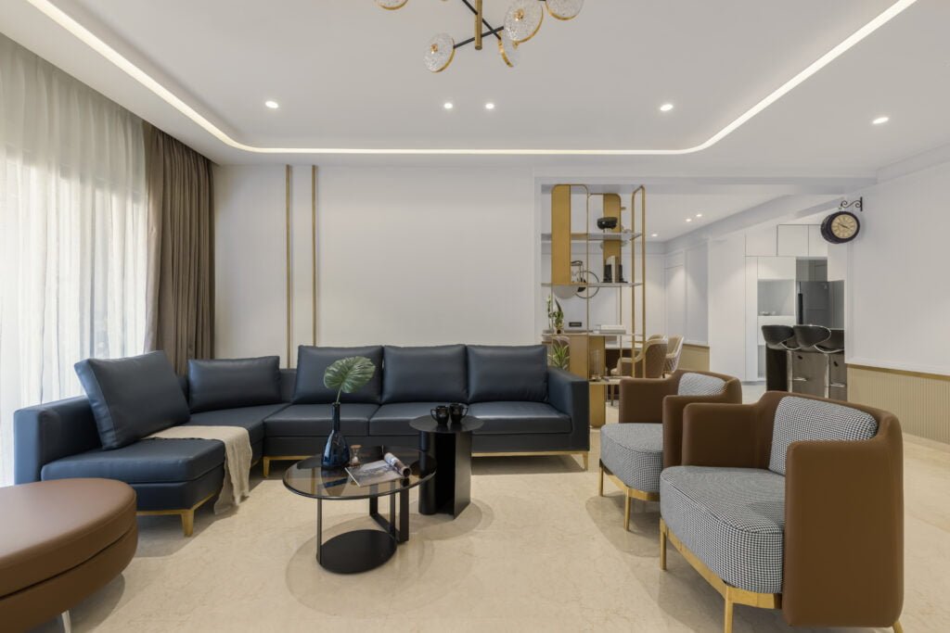Design Firm
Bdesign24
Project Location
Adajan, Surat
Building Function
Interior Design
Principal Architects
Ar.Bheru Jangid
Associate Designer
Id.Shruti Agarwal
Photography Credits
Depictions by Prachi Khasgiwala
Introduction
Located in Adajan, an upcoming bustling suburb of Surat, is the Kapadia House. The interior design and planning of the space are done by Bdesign24, spearheaded by Mr. Bheru Jangid and associate designer Shruti Agarwal. The client’s brief was to create a budget-friendly luxurious home for his family and himself.
Bdesign24’s Interior Design
The main entrance introduces what becomes the design theme for the rest of the apartment. The design details are clean and minimal; having an understated finesse in their finished state. The first important space of the home is the temple room. Carrying forward the theme, it is furnished in shades of gold and beige, complimented with ivory. This is a meditative space wherein the main wall has an “Om” symbol, further sanctifying the space.
The main living space is sparsely furnished with a muted colour palette, predominantly in light grey. The TV wall has a tropical patterned wallpaper, giving a fresh look to the otherwise plain walls of the space. Furniture pieces in black and gold complete the look of the space. The living room leads to the kitchen & dining area and the four bedrooms of the apartment. The kitchen is furnished in greys against whites, almost achieving a utilitarian look. In contrast to the kitchen but yet maintaining a balance, the dining area is completely done in white, the obvious highlight being a chocolate brown PU upholstered dining set with a checked, quilted pattern.
This sets it apart from the rest of the metal furniture in the other spaces. The open plan of the apartment allows easy movement between spaces and also helps maintain visibility. The furniture facilitates this idea rather than being an obstruction. Another interesting aspect of interior design is the clever yet underplayed effect of the selection of the artworks and installations displayed across the home, including living and sleeping spaces.
The master bedroom is tastefully outfitted with Armani brown polished Italian marble on the headboard wall. The opposite wall has a plaid texture in dark beige, breaking the monotonous look of the room. The son’s bedroom is harmoniously designed in powder blue-grey walls with veneer panelling edged in wooden patti; its effect is magnified by the usage of minimal gold & black accented shelves for storage. The usage of glass for wardrobe shutters amplifies the lightness of the design.
The parents’ bedroom is done up in soft beige and pale brown, with a horizontally grooved wooden panel accent on the headboard wall. A similar panel with thinner lines is used for the opposite wall, lending a soft appeal to the otherwise sparse room. Hanging globe lights in an oblong gold holder completes the look.
