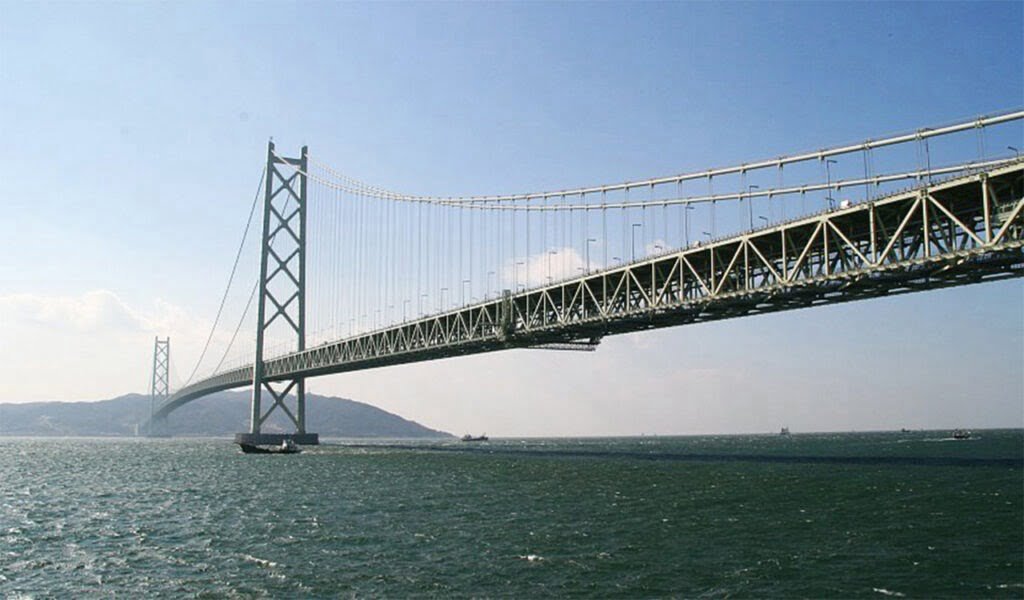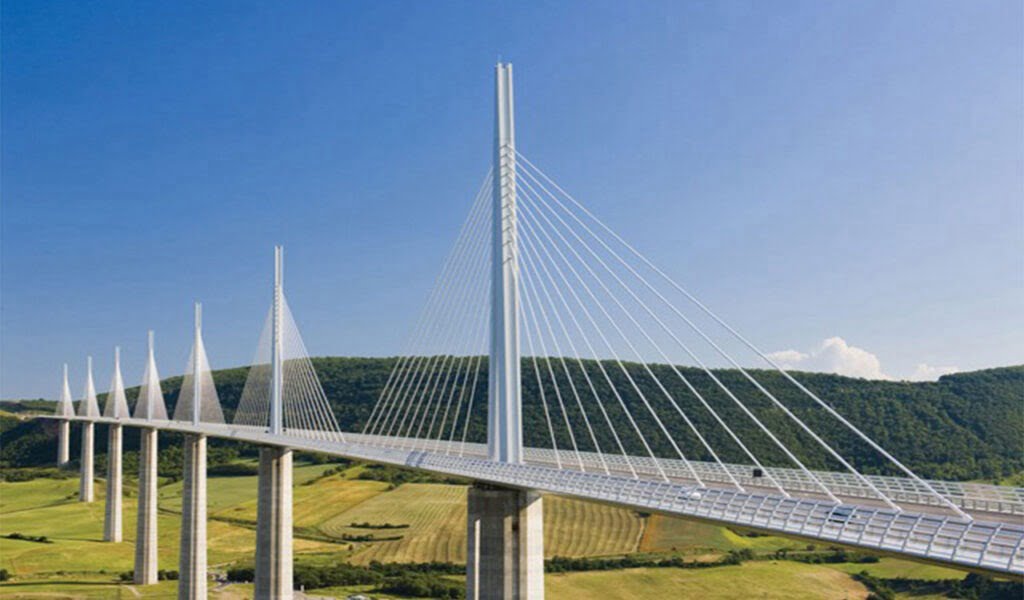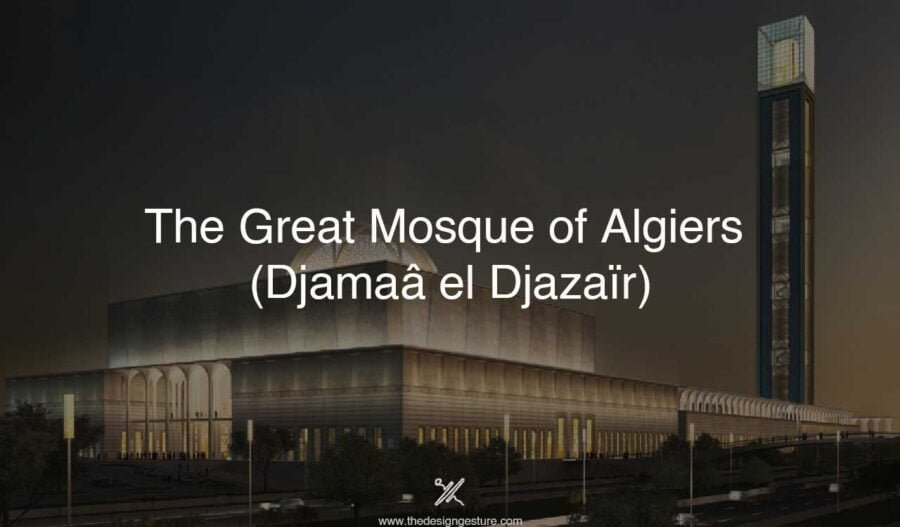Table of Contents
Introduction
A Bridge is defined as a structure built to span a physical obstacle such as a body of water, valley, road, or rail without blocking the way underneath. It is constructed to provide passage over the obstacle, which is usually something that is otherwise difficult or impossible to cross. There are many unique designs of bridges, each serving a particular purpose and applicable to different situations.
Bridge architecture varies depending on various factors such as the function of the bridge, the nature of the terrain where the bridge is constructed and anchored, and the material used to make it, and the funds available to build it. Spans are made as short as possible. Long spans are justified where good foundations are limited, for example, over estuaries with deep water.
Modern designers have claimed about the elegance or aesthetics of the bridges since the 19th century. Bridges ultimately belong to the public, which is the ultimate arbiter of this issue, but there are three positions taken by professionals. The definition, principle holds that the structure of a bridge in the engineer’s province and that beauty is fully achieved only by the of architecture.
The second idea was about arguing from the point of pure engineering, insisting that bridges make the most efficient use of materials that are, by definition beautiful and elegant. The third case holds that architecture is not needed, but that engineers must think about how to make the structure beautiful. This last principle recognizes the fact that engineers have many possible choices of roughly equal efficiency and economy and can therefore express their own aesthetic ideas without adding significantly to materials or cost.
History
The simplest and earliest types of bridges were stepping stones. Neolithic people also built a form of boardwalk across marshes; examples of such bridges include the Sweet Track and the Post Track in England, approximately 6000 years old. ancient people would also have used log bridges; that is a timber bridge that falls naturally or is intentionally felled or placed across streams. Some of the first man-made bridges with significant spans were probably intentionally felled trees.
Rope bridges, a simple type of suspension bridge, were used by the Inca civilization in the Andes mountains of South America, just prior to European colonization in the 16th century. A number of bridges, both for military and commercial purposes, were constructed by the Mughal administration in India. A breakthrough in bridge technology came with the erection of the Iron Bridge in Shropshire, England in 1779. It used cast iron for the first time as arches to cross the river, Severn.
TypesEngland,of Bridges
Bridges can be categorized in several ways. Common categories include the type of structural elements used, by what they carry, whether they are fixed or movable, and by the materials used.
Structure Bridge
Bridges are classified by the actions and effects of tension, compression, bending, torsion, and shear distributed through their structure. Most bridges employ these but only a few will predominate. The separation of forces and moments may be quite clear. In a suspension or cable-stayed bridge, the elements in tension are distinct and placement. In other cases, the forces may be distributed among many members, as in a truss.
Structural bridges can be further classified into:
Beam Bridge
These are horizontal beams supported at each end by substructure units and can be simply supported when the beams only connect across a single span, or continuous when the beams are connected across two or more spans. Earlier beam bridges were simple logs that sat across streams and similar simple structures. Modern beam bridges can range from small wooden beams to large steel boxes. The vertical force on the bridge becomes a shear and flexural load on the beam, which is transferred down its length to the substructures on either side.
Truss Bridge
A truss bridge is a bridge whose load-bearing superstructure is composed of a truss. This truss is a structure of connected elements forming triangular units. The connected elements (typically straight) may be stressed from tension, compression, or sometimes both in response to dynamic loads. Truss bridges are one of the oldest types of modern bridges.
Cantilever Bridge
These are built using cantilevers—horizontal beams supported on only one end. Most cantilever bridges use a pair of continuous spans that extend from opposite sides of the supporting piers to meet at the centre of the obstacle the bridge crosses. Cantilever bridges are constructed using much the same materials and techniques as beam bridges.
Suspension Bridge
Suspension bridges are suspended from cables. The earliest suspension bridges were made of ropes or vines covered with pieces of bamboo. In modern bridges, the cables hang from towers that are attached to caissons or cofferdams. The caissons or cofferdams are implanted deep into the bed of the lake, river, or sea.
Fixed Bridge
Among the many bridges are fixed bridges, meaning they have no moving parts and stay in one place until they fail or are demolished. Temporary bridges, for example- Bailey bridges, are designed to be assembled, taken apart, transported to a different site, and re-used. They are important in military engineering and are also used to carry traffic while an old bridge is being rebuilt. Movable bridges are designed to move out of the way of boats or other kinds of traffic, which would otherwise be too tall to fit. These are electrically powered.
Long
Double-decked (or double-decker) bridges have two levels, such as the George Washington Bridge, connecting New York City to Bergen County, New Jersey, US, as the world’s busiest bridge, carrying 102 million vehicles annually; truss work between the roadway levels provided stiffness to the roadways and reduced movement of the upper level when the lower level was installed three decades after the upper level.
Multi-way Bridge
A multi-way bridge has three or more separate spans which meet near the centre of the bridge. Multi-way bridges with only three spans appear as a “T” or “Y” when viewed from above. Multi-way bridges are extremely rare.
Famous bridges around the world
Golden Gate Bridge, California, USA
Design Style/Process and Bridge Architecture
Architect- Joseph Strauss
The Golden Gate Bridge is a suspension bridge spanning the Golden Gate, the one-mile-wide strait connecting San Francisco Bay and the Pacific Ocean. This bridge is one of the most internationally recognized symbols of San Francisco and California. It was initially designed by engineer Joseph Strauss in 1917. At the time of its opening in 1937, it was both the longest and the tallest suspension bridge in the world, with a main span of 4,200 feet and a total height of 746 feet.
Strauss was the chief engineer in charge of the overall design and construction of the bridge project. However, because he had little understanding or experience with cable-suspension designs, responsibility for much of the engineering and architecture fell on other experts. The final graceful suspension design was conceived and championed by Leon Moisseiff, the engineer of the Manhattan Bridge in NYC. The Golden Gate Bridge’s clearance above high-water averages 220 feet while its towers, at 746 feet above the water.
The weight of the roadway is hung from 250 pairs of vertical suspender ropes, which are attached to two main cables. The main cables pass over the two main towers and are fixed in concrete at each end. Each cable is made of 27,572 strands of wire. The total length of galvanized steel wire used to fabricate both main cables are estimated to be 80,000 miles. Each of the bridge’s two towers has approximately 600,000 rivets.
Sydney Harbour Bridge, Sydney, Australia
Design Style/Process
Architect- Dorman Long
The Sydney Harbour Bridge is a heritage-listed steel through arch bridge in Sydney. Nicknamed “The Coathanger” because of its arch-based design, the bridge carries rail, vehicular, bicycle and pedestrian traffic. The design chosen from the tender responses was original work created by Dorman Long, who leveraged some of the design from their own Tyne Bridge which, though superficially similar, does not share the graceful flares at the ends of each arch which make the harbour bridge so distinctive.
It is the eighth longest spanning-arch bridge in the world and the tallest steel arch bridge, measuring 440 ft from top to water level. It was also the world’s widest long-span bridge, at 160 ft wide. The arch is composed of two 28-panel arch trusses; their heights vary from 59 ft at the centre of the arch to 187 ft at the ends next to the pylons. It is composed of two 28-panel arch trusses; their heights vary from 59 ft at the centre of the arch to 187 ft at the ends next to the pylons.
The total weight of the steelwork of the bridge is 52,800 tonnes. 79% of the steel, specifically those technical sections constituting the curve of the arch, was imported pre-formed from England, with the rest being sourced from Newcastle. At each end of the arch stands a pair of 292 ft concrete pylons, faced with granite. Although originally added to the bridge solely for their aesthetic value, all four pylons have now been put to use. The south-eastern pylon contains a museum and tourist centre, with a 360° lookout at the top providing views across the harbour and city.
Tower Bridgetop,London, UK
Design Style/Process
Architect- Horace Jones
Tower Bridge is a Grade I listed combined bascule and suspension bridge in London, built between 1886 and 1894, designed by Horace Jones. The bridge was constructed to give better access to the East End of London, which had expanded its commercial potential in the 19th century. The bridge is 800 feet in length and consists of two 213-foot bridge towers connected at the upper level by two horizontal walkways, and a central pair of bascules that can open to allow shipping. Originally hydraulically powered, the operating mechanism was converted to an electro-hydraulic system in 1972.
The central span of 200 feet between the towers is split into two equal bascules, which can be raised to an angle of 86 degrees to allow river traffic to pass. The bascules, weighing over 1,000 tons each, are counterbalanced to minimise the force required. One of the chimneys on the bridge connects up to an old fireplace in a guardroom of the Tower of London. The two side spans are suspension bridges, each 270 feet long, with the suspension rods anchored.
The pedestrian walkways are 143 feet above the river at high tide, and accessed by lifts and staircases. Originally, river traffic passing beneath the bridge required a number of rules and signals. Daytime control was provided by red signals, mounted on small control cabins on either end of both bridge piers. At night, coloured lights were used, in either direction, on both piers: two red lights to show that the bridge was closed, and two green to show that it was open. In foggy weather, a gong was used as well.
Brooklyn Bridge, New York, USA
Design Style/Process
Architect- John A. Roebling
The Brooklyn Bridge is a hybrid cable-stayed/suspension bridge in New York City, spanning the East River between the boroughs of Manhattan and Brooklyn. This is an early example of a steel-wire suspension bridge with both vertical and diagonal suspender cables. Its stone towers are neo-Gothic, with characteristic pointed arches. The masterwork of John Augustus Roebling, the Brooklyn Bridge, was built (1869–83) in the face of immense difficulties. Roebling, an engineer, had developed his own method for weaving wire cables, which became one of the leading constructional components of his bridge designs.
The main span between the two suspension towers is almost 1600 feet long and 85 feet wide. The bridge elongates and contracts between the extremes of temperature from 14 to 16 inches. The side spans, between each suspension tower and each side’s suspension anchorages, are 930 feet long. The main span and side spans are supported by a structure containing six trusses running parallel to the roadway, each of which is 33 feet deep.
Millau Viaduct, France
Design Style/Process
Architect- Norman Foster
TheMillau Viaductis a multi-span cable-stayed bridge completed in 2004 across the gorge valley in Southern France. The design team was led by engineer Michel Virlogeux and English architect Norman Foster. A method of bypassing Millau had long been considered not only to reduce journey times for long-distance traffic but also to improve the quality of access to Millau for its local businesses and residents. One of the solutions considered was the construction of a road bridge to span river and gorge valley.
Each pylon is supported by four concrete pilings. Each piling is 49 ft deep and 16 ft in diameter, assuring the stability of the pylons. At the top of the pilings, a large footing was poured, 10 to 16 ft in thickness, to reinforce the strength of the pilings. 2,000 cubic metres of concrete necessary for the footings were poured at the same time as pilings. In March 2002, the pylons emerged from the ground, the speed of construction then proliferated. Every 3 days, each pylon increased in height by 13 ft due to sliding shuttering.
Akashi Kaikyo Bridge, Japan

Design Style/Process
Architect- Satoshi Kashima
Akashi Kaikyo Bridge, a suspension bridge across the Akashi Strait in west-central Japan. It was the world’s longest suspension bridge when it opened on April 5, 1998. The 6-lane road bridge connects the city of Kobe, on the main island of Honshu, to Iwaya, on Awaji Island, which is linked to the island of Shikoku, to the southwest.
The bridge has four substructures: two main piers (located beneath the water) and two anchorages (on land). The Akashi Kaikyo Bridge is 12,831 feet long and has three spans. The central span is 6,532 feet long, and each of the two side spans measures 3,150 feet. The two main supporting towers stand 975 feet above the strait’s surface, making it one of the tallest bridges in the world. The bridge was designed with a dual-hinged stiffening girder system, allowing the structure to withstand winds of 286 kilometres per hour (178 mph), earthquakes measuring up to magnitude 8.5, and harsh sea currents.
The bridge contains tuned mass dampers that are designed to operate at the resonance frequency of the bridge to dampen forces. It has a total of 1,737 illumination lights: 1,084 for the main cables, 116 for the main towers, 405 for the girders and 132 for the anchorages. The RGB colour model and computer technology make for a variety of combinations.
Hangzhou Bay Bridge, China

Design Style/Process
Architect- Ty Lin International
Hangzhou Bay Bridge is a long 35.7 km highway bridge with two separate cable-stayed portions, built across the mouth of Hangzhou Bay in the eastern coastal region of China. This form was chosen for this project because of the strength of the cable stayed bridge in adverse conditions. The location of the bridge is also prone to earthquakes, as well as extremely high winds during typhoon season.
Using the steel piles instead of the concrete piles also made the bridge far more constructible, especially in the hard working conditions they would be facing. It is not strange to see waves in the bay reaching 25 feet tall. During the construction of the bridge, two massive cranes were used, one being 2,200 tons and the other being 3,000 tons.










What a fascinating read! I especially loved the detailed insights on the materials used in bridge design. The combination of aesthetics and engineering principles really showcases the artistry involved in creating such structures. Can’t wait to explore more about iconic bridges featured in the post!
This post beautifully highlights the elegance and complexity of bridge design. The insights on the harmony between functionality and aesthetics are particularly inspiring. I appreciate how the author has included various architectural styles and techniques. It’s a great resource for both enthusiasts and professionals!
This post beautifully highlights the intricate details of bridge design! The blend of aesthetics and engineering captured here is inspiring. I especially loved the section on sustainability in bridge construction – it’s so important for future designs. Thank you for sharing such valuable insights!
What a fascinating read! The intricate details about the different types of bridge designs really opened my eyes to the artistry and engineering behind them. I especially loved the section on suspension bridges—it’s amazing how they combine function and beauty. Looking forward to more posts like this!