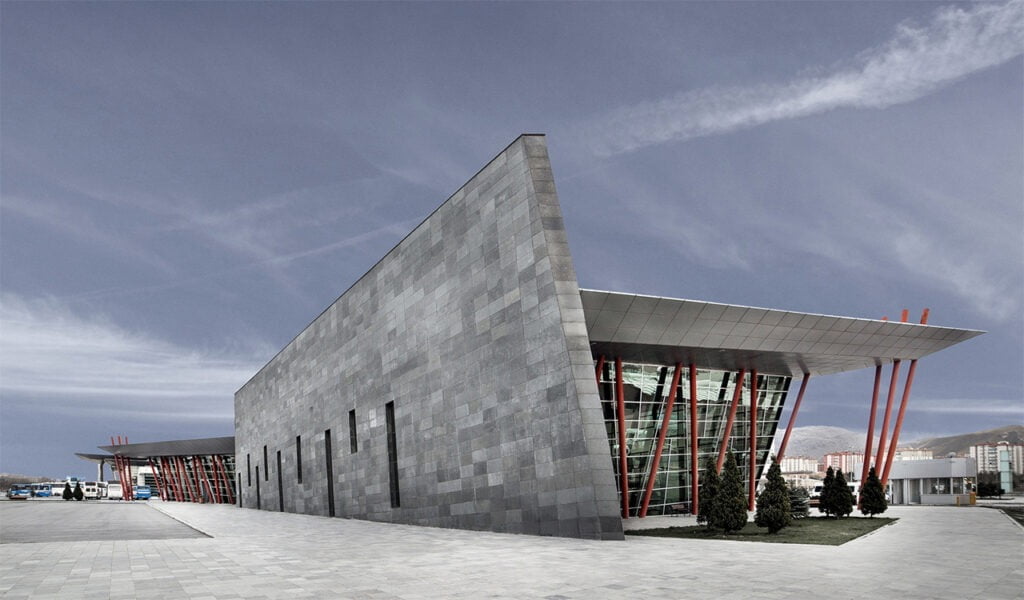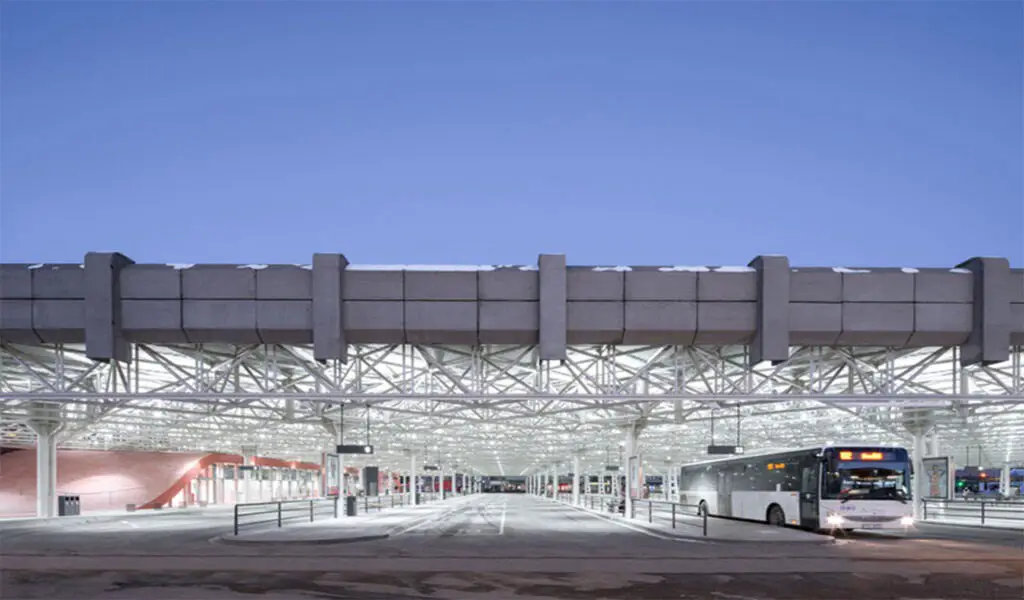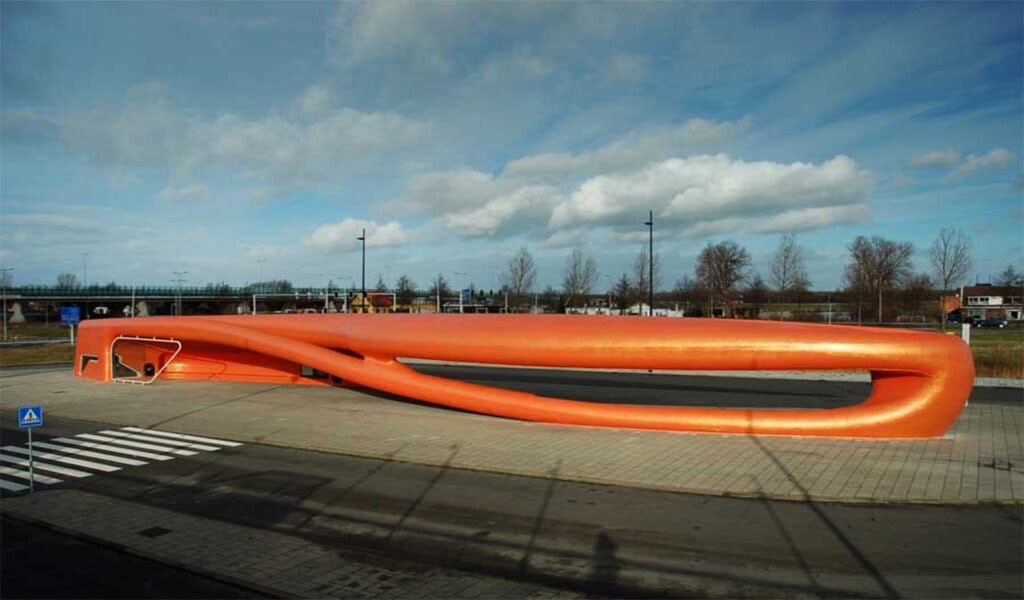Table of Contents
Introduction
A bus station is a structure where city or intercity buses stop to pick up and drop off passengers. While the term bus depot can also refer to a bus station, it refers to a bus garage. A bus station is larger than a bus stop, which is usually simply a place on the roadside where buses can stop. It may be intended as a terminal station for several routes, or as a transfer station where the routes continue.
Bus stations and terminals are a significant element in the operation of bus services. Their design and location affect the efficiency of a transport system, and its impact on other road users. Bus stop design can encompass many styles, materials, locations, and purposes. Some cities need bus stops that can accommodate large numbers of people, while others may need to ensure that the structure can withstand the elements and offer protection to waiting passengers.
Mainly, the bus stop design needs to match the style and tone of the city it’s installed in. While modern bus stop design is becoming increasingly popular in large, metropolitan areas, these looks won’t mesh well with smaller, suburban bus routes. This modern bus stop has everything necessary from seating to advertising, while being quietly sleek and minimal in design. With three sides and a roof, it offers plenty of protection from the elements, along with a floating bench for seating.
Top Bus Terminal architecture around the world
Kayseri West City Bus Terminal, Turkey
Brief
A western district and villages terminal was designed in the city’s west, Kayseri. The idea of creating a district terminal came up because of the transportation access difficulty of the existing travel agencies in the area. The structure is on the local road, which is 8 km away from the city centre where the new intercity bus terminal also exists. The structure which is designed in an area of 1,200 sq. m has a construction area of 10,000.
Design Process/Style
The premier design criteria of the building are creating different foyers under the same structure as the passengers. For this reason, transparent foyers are lodged on a massive block wall, surface from two different directions in a ‘Z’ form. The perception of the platforms is improved by the transparent foyers. Convenience of the linkage to the new local road, the connection with the intercity bus terminal and the existence of the rail system near the city were the reasons of choose for this area.
The wet areas and the technical buildings are configured at the same spot for both terminals. The terminal management office, agency offices, security offices, kiosks, prayer rooms, restrooms and technical offices are within the passenger foyer of the county terminal.
Zvonarka central bus terminal, Czech Republic
Brief
Though it was still in use, the structure wasn’t being maintained and was increasingly falling apart. Without intervention, the station would’ve likely continued to decay and eventually be at risk of demolition. Self-initiated in 2011, this redesign and restoration project saw the architects actively engage in preserving the existing Brutalist structure and its original architectural identity, reflecting CHYBIK + KRISTOF’s commitment to architectural heritage. Placing transparency and access at the root of their design, they have transformed the bus terminal into a functional entity adapted to current social needs.
Design Process/Style
Transparency is at the root of their new design. Paying homage to its original architect Radúz Russ, they proudly expose the station’s characteristically raw Brutalist structure, contrasting its angularity with an organic wave that mirrors the seamless flow of vehicles and passengers. Following the original square floorplan, they reconfigure the main hall as an open structure devoid of walls. A 2-sided roof, the inner space, houses the individual bus stops while the outer area serves as a parking space for buses.
Adding new light fixtures onto the main worn-down structure, which they repaint in white, they introduce a new information office, ticketing and waiting areas, platforms, and an orientation system accessible to the disabled. Other recent additions to the Zvonařka Bus Terminal include a second entry at street level, new platforms and an accessible way-finding system.
Pforzheim Central Bus Station, Germany
Brief
Architecture studio Metaraum has completed a bus station in the German city of Pforzheim, featuring curving canopies that swoop up and over waiting areas. This sits next to the city’s main railway station and forms part of a masterplan aimed at improving traffic flow and raising the architectural quality of the area. Situated just the right distance from the primary station, the new bus station appears as an extension of the historical building.
Design Process/Style
A new road layout directs buses towards a row of lanes sheltered beneath three expansive roofs. Each of the structures is shaped differently, providing both shade and protection from rain to the platforms below. Instead of a monotonous sequence of roofed platforms, what emerged is an urban space as an authentic venue boasting high recognition value. The roofscape of the new bus station forms an unstructured area between the railway station and flyover, and a new modern mobility hub within a high-grade urban space.
The roof shells are interrupted by apertures that enable natural light to reach the platforms, as well as providing views of the sky and constantly shifting patterns of light and shadow on the ground. The curved forms of the canopies are also intended to evoke the arcs traced by vehicles in motion. Sweeping lines separate the irregularly shaped panels visible on the undersides, accentuating the dynamic aesthetic. A steel structure comprising columns and girder grids supports the suspended cement-bound plaster panels that form the surfaces.
Preston Bus Station, UK

Brief
The architects have restored the interiors and updated the layout of the bus station, which was at one time scheduled for demolition, making it a brutalist design. Built in 1969 by British firm Building Design Partnership, architects Keith Ingham and Charles Wilson, its vast 170-metre-long length made it the largest bus station in Europe. Original elements, including rubber floors by Italian tire brand Pirelli and Iroko hardwood benches, have been lovingly restored, and the layout reworked by the architects into a space that has been modernised to prioritise pedestrian access.
Design Process/Style
Its distinctive curved fins have turned it into a beacon for the brutalist movement, with its scale and grandeur representative of an era. A lot of the original colours had been changed and there was signage everywhere. But the good thing was the original building was built from such robust and good quality materials that under the surface all of that was still there. Beneath layers of chewing gum and grime, the original Pirelli rubber floors were still in excellent condition. The white tile work running through the central spine of the building is the originals, and signs with Helvetica typeface have been reinstated.
On the west side of the building where the architects removed the barriers, Iroko was repurposed to create more benches and for the trimming on the information desk. Durable timber was used for benches and dividing barriers.
Terminal da Lapa, Brazil
Brief
This project arose out of dialogue with the host context, its immediate physical surroundings, its history and, above all, with its vocation as an urban focus for public interaction. The existing flows of pedestrians were incorporated and reorganized: with entrances on the avenue by the railway line, on the route that connects the station and the market and another opening onto the square. Miguel Dell’ Erba Square was configured by the building proposed, with its tree cover expanded with the addition of two new copses-one inside the project itself, running along the widest platform, and the other lining the promenade parallel to the railway wall.
Design Process/Style
The ground plan matches the programme to the unevenness of the terrain, with the user attendance environments situated at the lower level and the operational environments at the upper level. The sinuous, curving wall both preserves and makes use of the existing trees, creating an uncovered patio exclusive to the operational sector. Horizontal flaps deflect the slant of the sunlight where the metal structure meets the longitudinal beams. Light metal arches create the spatial sensation of enclosure typical of the old railway platforms while efficiently distributing the transversal down force of the structure.
Rotterdam Pink Bus Shelters, Netherland
Brief
These three Rotterdam bus shelters were designed by Dutch studio Maxwan with concave and convex razor-thin rooftops reminiscent of billowing fabric. These three 5-by-10-metre canopies, which measure just 9.5 millimetres in thickness, are the “world’s thinnest steel roofs. The pastel-pink Bus Station Canopies are located on a patch of tarmac outside a new bus terminus in Rotterdam Central District, providing seated shelters for almost 40 waiting passengers. The caving helped make the canopies structurally sound, allowed for a thinner roof, and is beautiful.
Design Process/Style
The canopies are raised up on 4 flat-steel columns. One arches upwards in the centre, while another bows downward–both are intended to look like fabric moving in the wind. The curving surfaces are finished with glossy pastel-pink paintwork. The tables, treated with a skin-tone finish, are warped silk-gloss surfaces that conjure up images of suspended cloth and wind-blown sails, despite their weighing five tonnes each.
Bus Station, Hoofddorp, Netherlands
Brief
This mammoth creation of architects NIO of Holland, located as a roundabout in front of Hoofddorp’s Spaarne Hospital, resembles a whale’s jaw. Built in 2003, it emerges as a cross between black Baroque and white modernism. The length of the structure gives it a grace and elegance as sculpture, somewhat spoilt already by a green colour emerging from the polyester, especially around the most prominent join.
Design Process/Style
The design of the building is neutral, but here, the aim was to create a strong, individual image that was less austere and generic. One of the largest structures built entirely of synthetic materials, this bus station is made of enormous pieces of polystyrene foam clad in polyester skin.Ingenious use of length and the ceilings moulded contours gives the station an unforgettable form and the materials used in construction were tested to be resistant to knives, graffiti, and cigarettes.
The interior is sculpturally exciting, but not welcoming. Here, the long, low profile that gives the grace to the outside elevation creates emptiness and exposure. The moulded contours in the ceiling are already accumulating grime. The backward-sloping moulded seat also accumulates grime that makes it unappealing to sit on.
Slough Bus Station, UK

Brief
A glistening aluminium canopy undulates above the heads of waiting passengers at a bus station in Slough, UK. As a tribute to local astronomer William Herschel, who discovered infrared waves in 1800, London architects Bblur created an undulating building to represent light’s different wavelengths. The curved structure also provides a sheltered route for pedestrians walking between the adjacent railway station and the town centre. The 130-metre-long canopy folds down at one end to wrap a glazed two-storey building that accommodates bus driver facilities, a cafe, a newsagent, toilets, a waiting room and a ticket office.
Design Process/Style
The curved construction also offers sanctuary to pedestrians walking between the town centre and railway station. The aluminium-shingled building’s smooth metallic look changes continuously in accordance with the varying light conditions. The bus station is part of a masterplan for the area and will eventually be surrounded by five new office towers of between eight and fourteen stories. The Bus Station is an urban object with the design considered from all aspects, passengers underneath and office workers viewing from above.
The bus station scheme has two distinct functions. The primary function is to create a transport interchange with the rail station, providing new, safe, efficient and enjoyable public transport facilities.
The second function improves the pedestrian permeability and legibility of the urban realm by creating a new north-south covered public route from the rail station through to the centre of Slough.
Aarau Bus Station Canopy, Switzerland
Brief
Zurich architects Mateja Vehovar and Stefan Jauslin designed this reflective and semi-translucent, bluish ETFE canopy that reminds us of an air cushion. Hovering over the bus station, this bubble canopy features a fine print courtesy Jauslin and Paolo Monaco. This has gained its own cloud in the shape of an organically formed bus station canopy with a reflective and semi-translucent skin. The roof hovers, so to speak, above the forecourt of the railway station. However, unlike its meteorological namesake, this cloud provides protection from the rain and snow.
Design Process/Style
Existing fixtures have been removed and the underground car park relocated so that the bus stops can now all be accommodated within Bahnhofplatz. This pneumatic wonder gets recirculated air with the help of four underground 120-metre polyethylene tubes while four others carry the air back to the control unit. Quietly inclined pillars brace the canopy, making it appear as light as a cloud. The internal supporting structure is faintly discernible. Viewed obliquely, the supports fade into the background and the canopy gains volume.
With 1070 sq. m of covered area and a volume of 1810 cubic m, the roof of the bus station is the world’s largest single-chamber membrane air cushion. As only the moisture has to be removed, that is diffused over the 2140 sq. m cushion surface, and both the cushion and the tubing are more or less airtight, the roof is highly economical to operate.
Bus Station, Osijek, Croatia
Brief
Architects Predrag and Bruno Rechner of Rechner, Osijek, Croatia shaped this lengthy bus station in accordance with the city’s outline along the river Drava. The tender required high-quality architecture, and an economically best solution, in terms of construction cost, maintenance and usage. The glass-wrapped 2-storey building houses an underground public garage and 16 bus platforms. Buses arrive via checkpoints, while passengers come through the station building.
Design Process/Style
The terminal of urban transport is on the east, the most contractual side of longitudinal parcel: tram station, five platforms for urban transport buses, taxi stand, a large square with dominated roof surface and oblique high wall which points toward the entrance of the building and also separates the platforms from external access. Besides the two-storey high station Aula and communication areas, there are all necessary trade-service catering facilities and transportation offices. The wavy roof affords cover throughout the terminal, which gives users a feeling of sailing on long, low waves.
Steel trusses running both ways prop up the huge block of the roof. The supporting structure of the ground floor and staircase core of the bus station building are reinforced concrete columns and beams connected with a reinforced concrete slab. Huge roof surface lies on the steel trusses in both directions, bearing steel columns. The underground public garage beneath the entire building and the external platform have a capacity for 251 vehicles. It is directly associated with the contents of the bus station building, and pedestrian access is also possible from outside, through the access square. Transportation to the garage is separated from bus traffic.












