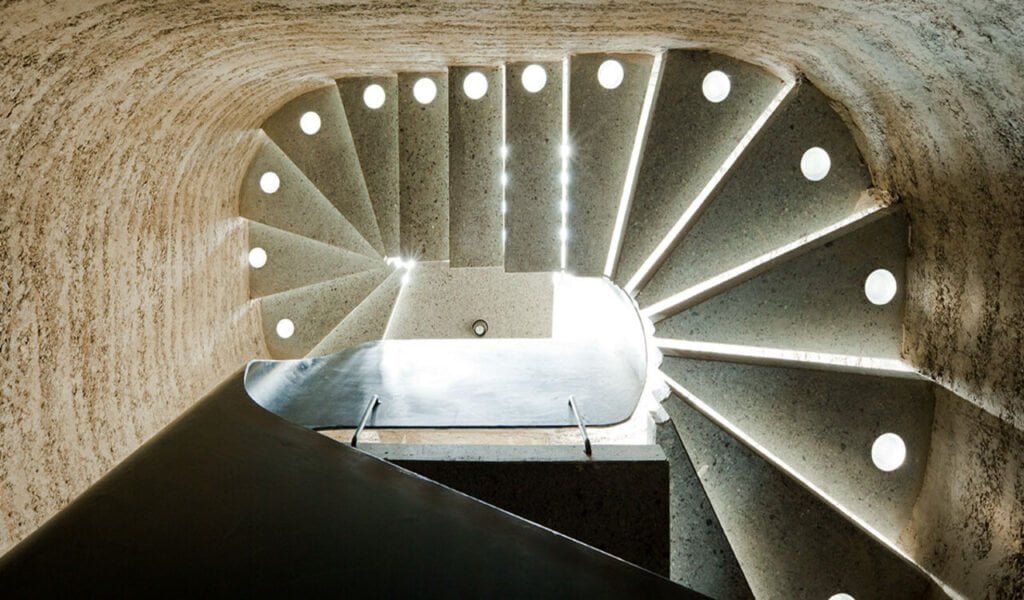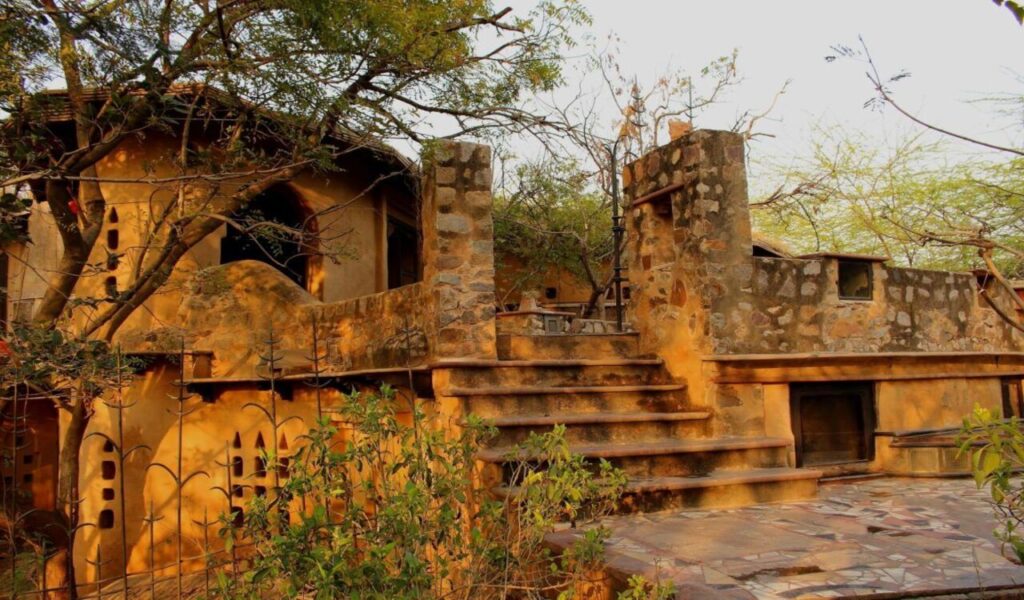While constructing houses that beat the climatic restraints of a particular area, bioclimatic influenced architecture plays an important role irrespective of the environment surrounding the house. With the help of detailed research, it is possible to implement design strategies that will lead to the growth of comfort benchmarks. In such cases, the role of an architect goes beyond the architectural design of houses. The level of comfort and wellbeing of the occupants becomes a prime responsibility.
Even in extreme heat or cold, architecture can influence the comfort level of the occupants of a space. Despite hostile climatic conditions, the climatic adversities can be controlled by incorporating vernacular architecture elements into the design and considering the geo-climatic conditions of and around the site. The architect’s and client’s choices may cause a difference in solutions. Bioclimatic architecture provides better living conditions and adaptability to climate.
While studying the surroundings of the site, climatic conditions and restrictions play a very prominent part. The relative humidity, temperature equilibrium, ventilation, and sunlight are factors considered of utmost importance. Traditional architecture is a perfect example of architectural design concerning climatology. These houses express the social and cultural context of a place and the regional and local geo-climatic conditions.
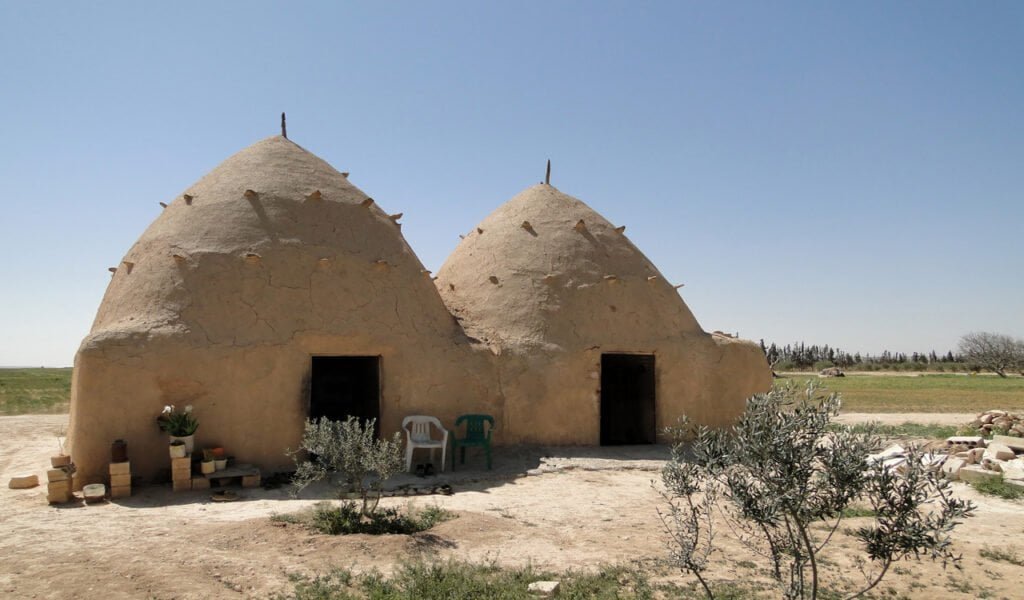
Table of Contents
Factors Considered
The factors to take into deliberation while designing for places with meteorological restrictions are thermal comfort, interior design, treatment of exterior facades, and elements orientation of the edifice and site, to name a few. The orientation of a building also includes several other elements like topography, solar radiation, noise insulation if any, view, wind, privacy requirements if any, surrounding vegetation, and water, to name a few. Researching about the sun positions, and what angles the solar radiation hits the house in what season, has significant benefits.
Since blinds or curtains do not ensure any heat absorption, shutters or louvers help trap heat on the outside. By so, no solar radiation enters the interiors. Horizontal cross ventilation and vertical airflow, also known as the stalk effect, help with thermal comfort. Having open plans enables ventilation. Roof vents and ceiling fans help. Having fans or vents in the washrooms helps in exhausting moisture.
Effect Of Heat on Homes
Paint and Wood
Excess heat causes paint to bubble up. The exterior finish of houses gets chipped and becomes flaky. This causes moisture and mold in the house because of openings created. Elastomeric paint creates a barrier against heat and moisture. Trying to paint on surfaces at a higher temperature can be a little tricky. The heat causes the paint to become thinner, dries faster than it should, and leads to a wrinkly and bumpy finish. Too much heat causes wood to shrink or swell. It dries out, cracks, peels, and expands because of heat.
Roofs in Extreme Heat
Roofs face direct sunlight at the top. Proper ventilation in the attic area ensures that there is no excess humidity in the attic area, which prevents deterioration of shingles. Heat results in warping, expansion, cracks, leakage, and drying. Installation of vapor barriers, and coating the roof to seal against UV rays’ help.
Climate Control in Hot Climate
The hot, arid regions are found mostly in sub-tropical latitudes that are at a distance of 15 to 30 degrees north or south of the equator. These regions are semi-desert or desert-like. Almost one-fourth of the earth’s surface is covered by these places. Sand storms, solar radiation intensity, temperature, humidity, and a lack of water sources are among the other features. The hot climate is further segregated into two parts namely, semi-arid (semi-desert-like), and desert. The requirements of people living in arid regions differ from that of people living in moderate climates.
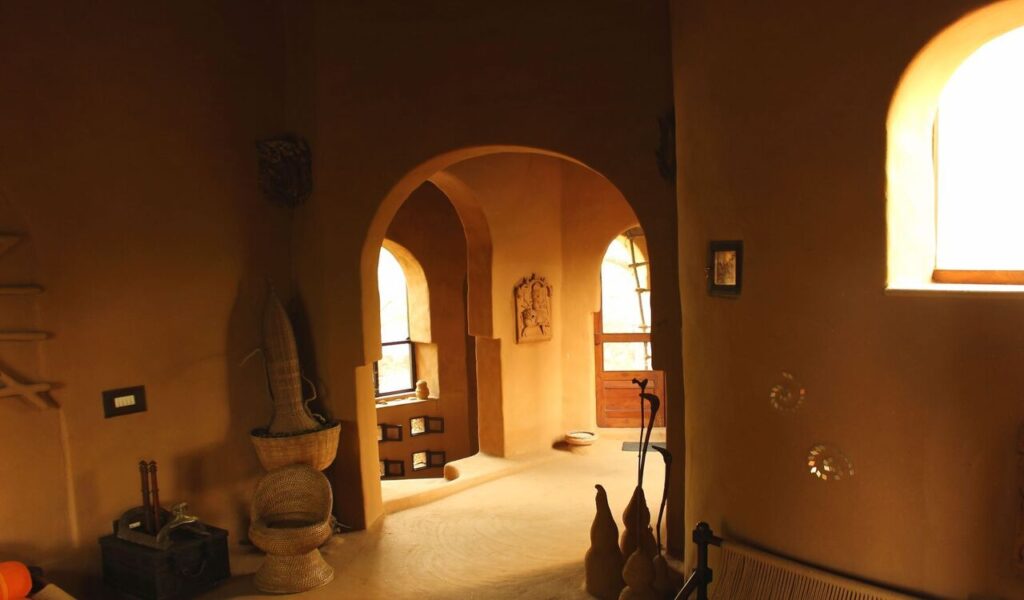
The tolerance level of people towards heat and relative humidity is much higher. During the day, the comfort level depends on controlling solar radiation. This radiation can be received directly from the sun or reflected from the ground, surrounding buildings, and also the terrain. The openings are closed during the daytime. Openings at the top avoid heat and dust. The heat intake during the daytime is dissipated at night time. Regardless, adequate nightly airflow is accomplished by having all windows open.
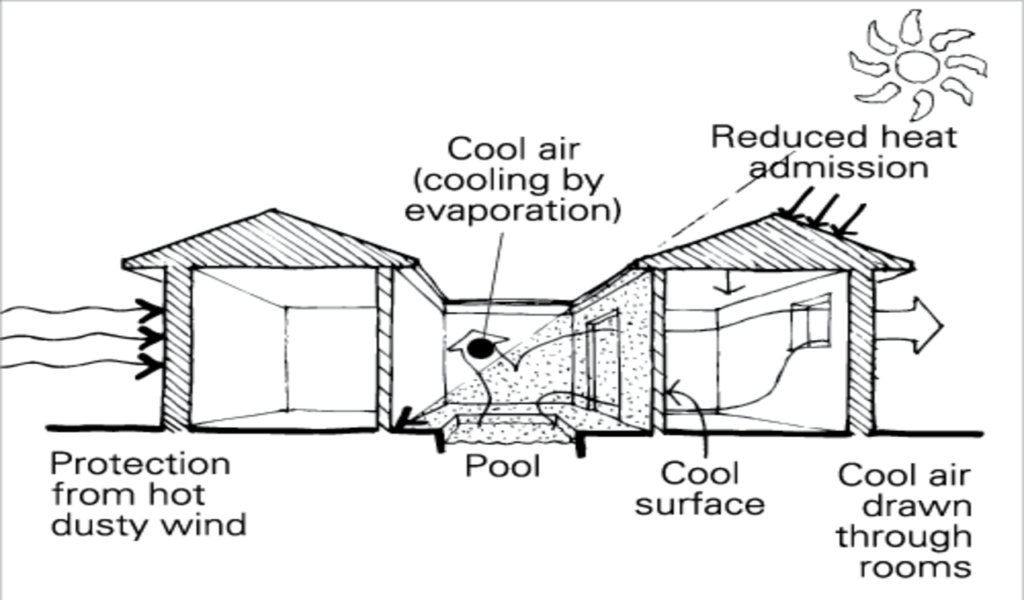
Structures are expected to have high heat capacity. The walls absorb heat and keep the interior spaces cooler. The heat penetration through the walls takes hours. Materials with a large thermal mass, such as concrete, limit heat gain during high peak temperatures on roofs and walls. Light colors have a low thermal absorption rate. White paint has a high reflective index. The colors you choose for the building influence the climate change inside and control the amount of glare reflected by buildings and soil.
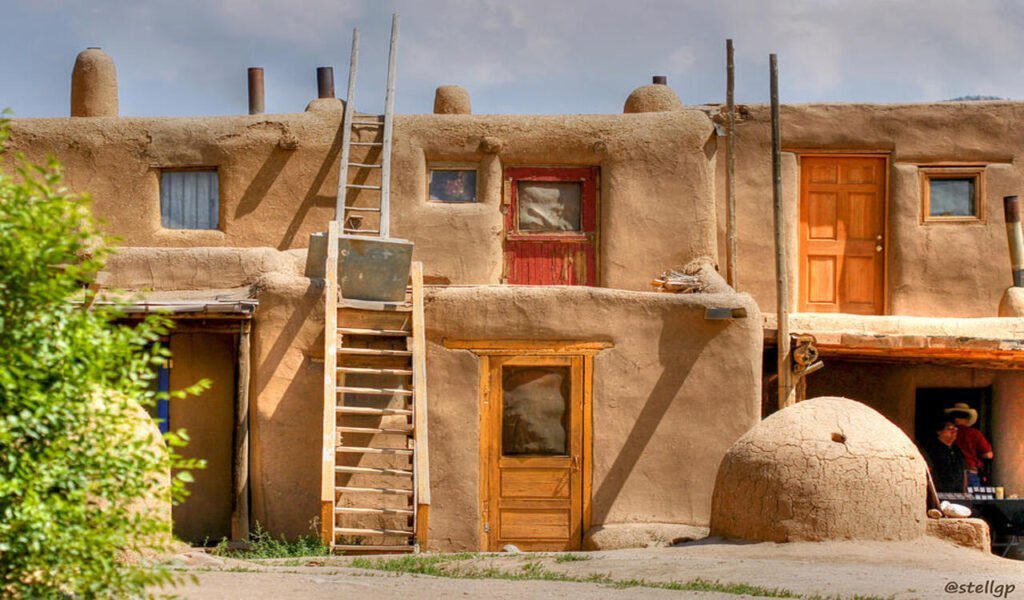
Vernacular Architecture
Protection against sand storms is of utmost importance when designing buildings in such a climate. Settlements are preferred to be as compact as possible and present spatial geometry. Orienting them in huge clusters enables the buildings to act as shading devices for the roads and other houses. This kind of planning reduces the surfaces area exposed to sun radiation.
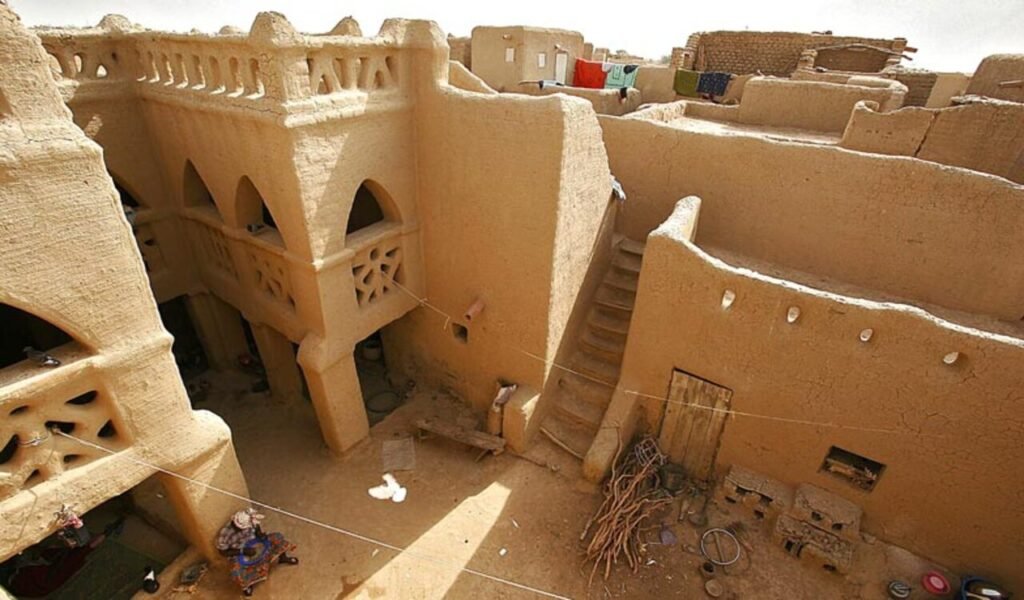
Roofs and the walls facing east and west direction are the design elements that face the most solar radiation. Houses are arranged in rows from east to west, eliminating radiation on those sides. Only the walls facing north and south directions receive solar radiation. The difference in temperature for best and worst plans will be up to 3 degrees Celsius. Cooling indoor air results in thermal comfort. Elements receiving the most solar radiation are roofs and walls facing east to west.
Solutions for thermal issues are thick walls. Fewer openings to the outside, and compact shapes when planning the shape. Thickly clustered patio homes are the most common. This reduces the area exposed to solar radiation. Outdoor connection to courtyards at the center of the house acts as a focal point for household activities. Keeping openings to a minimum reduces heat inside. The passive cooling techniques used in vernacular architecture also apply to contemporary architecture.
Contemporary Architecture
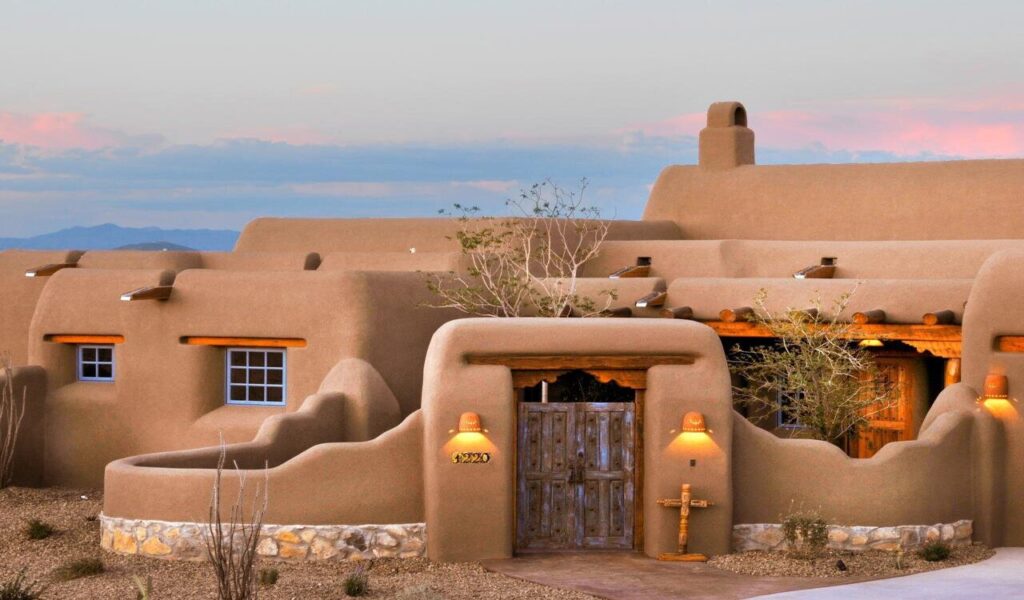
Streets and houses are arranged in a cluster. The neighboring buildings and lined are positioned compactly. This reduces the area exposed to sun intensity. Reducing solar radiation on surfaces of houses matters in such kinds of climates. In independent structures, where cluster planning is not possible, houses are constructed at the ground level or buried inside the ground. This is an effective approach for thermal insulation. Soil offers thermal insulation because of its thermal mass.
Issues like radiation, both direct and reflected, and sandstorms, are resolved by creating exterior spaces that are shaded. This makes it possible to use exterior spaces even in extreme heat, enabling freedom of movement for people using the spaces and pedestrians outside. The primary aim of such a climate is heat dissipation. The building is usually oriented around a patio or an open space that is enclosed from the outside, along with vegetation and small waterbodies. This increases the chances of evaporative cooling. These provide relief against intense climatic conditions.
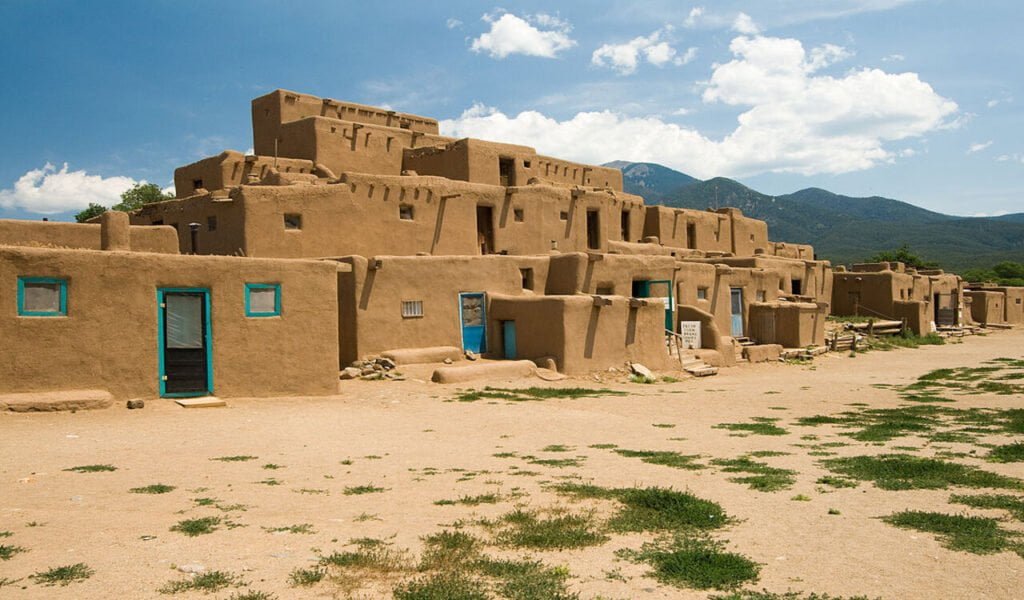
The western façade faces most solar radiation. Thus, protection of these facades is essential. Solutions to protect fenestrations, and other elements of the building against glare, solar radiation, and solar reflectance includes incorporating elements such as projections for facades, extended projections for windows, placing trees surrounding the houses, and using walls or other houses to restrict solar radiation. The percentage of openings is a prime concern in housing typologies.
Building Materials
Materials with more thermal mass like stones, concrete, or earth are used in hot climates. Other materials like polystyrene, polyurethane foam, and phenolic foam have more R-Value. Mud houses are built in hot climates because mud is a poor conductor of heat and provides cooling in the interiors. Traditional adobe is used in the Southwest and other hot climates. Adobe blocks are used for thick walls. The usual thickness of these walls is 25 centimeters to 30 centimeters. Since the density of this Adobe blocks are made by mixing clay, sand, straw, and water. These were initially dried in the hot sun.
The general dimensions of these blocks are 25x40x12.5cm. Since the density of this material is more, it provides thermal insulation and makes it difficult for heat or cold to transfer from exterior to interior. Although adobe has good thermal mass and greater density, it doesn’t entirely help keep the heat and cold out without other provisions. The labor required for making adobe bricks is more. Adobe bricks have less strength and structural integrity as compared with other materials.
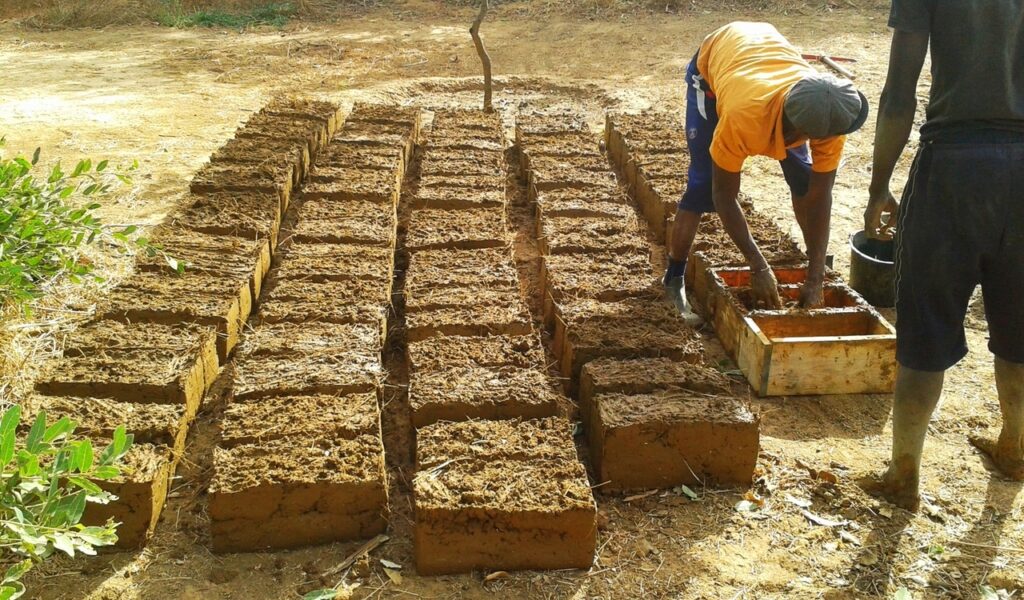
Apart from these traditional materials, green roofs or ivy walls help in removing heat from the surrounding. Green roofs are visually pleasing and help in decreasing the temperature of the roof, which reduces heat transfer to the interiors. Having a lot of vegetation around also has positive effects on the microclimate. Choosing the right materials for windows aids in passive cooling. Wood fiber has the highest thermal mass out of all insulation materials. It stabilizes the temperature inside, reducing the need for mechanical ventilation and carbon emission.
