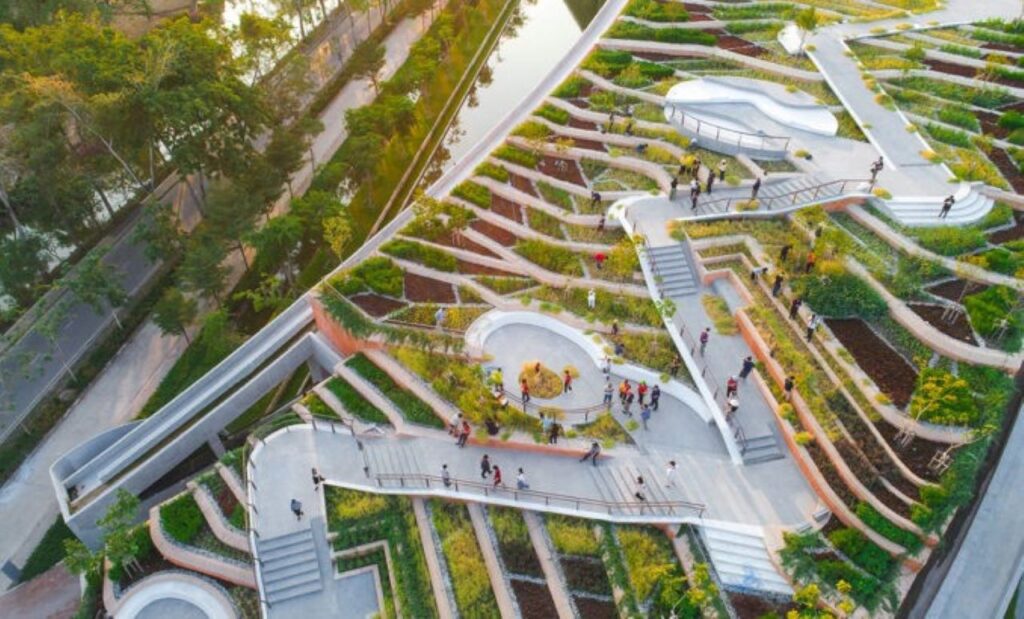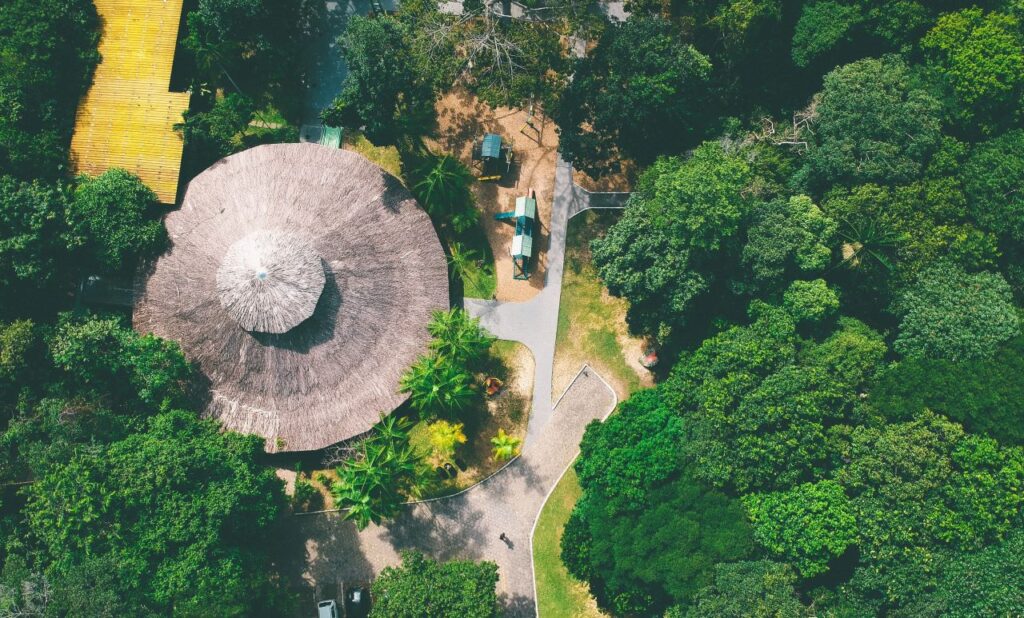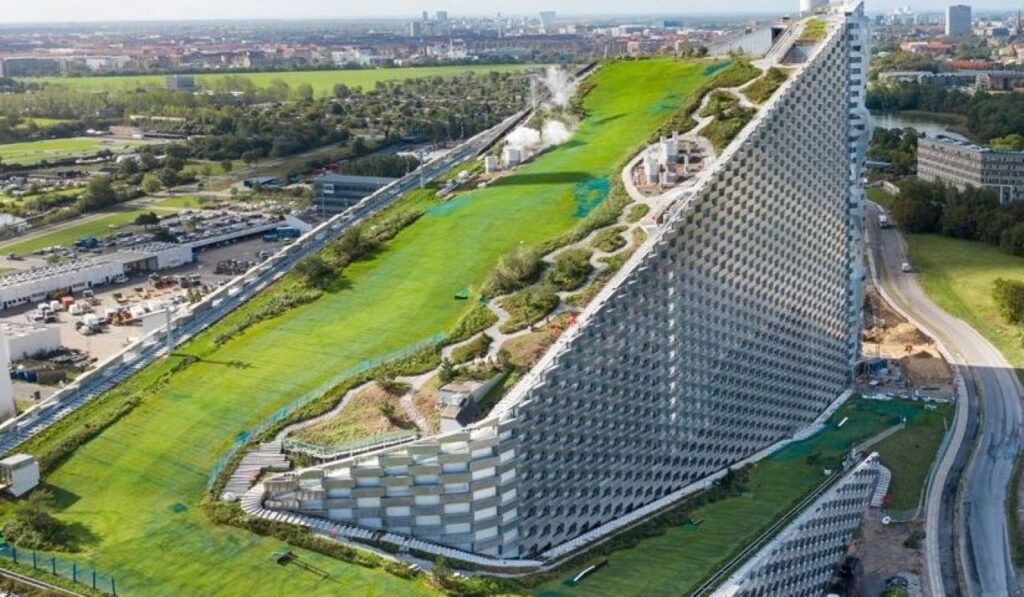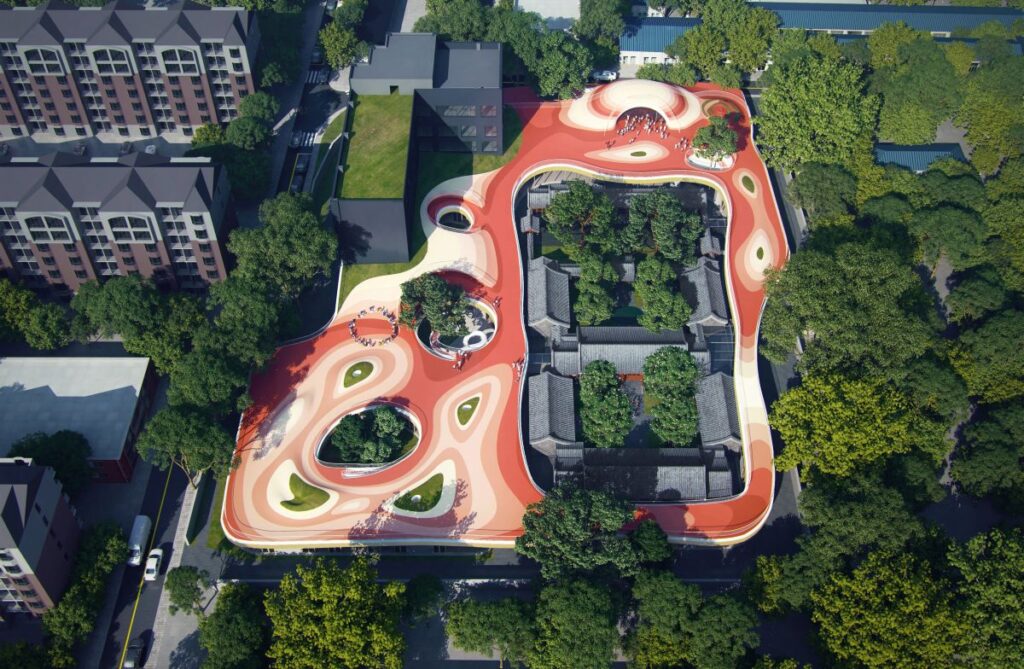Table of Contents
Introduction
Architecture today is not just limited to planning but has joined hands with landscape and green spaces as well. Roofscapes or Rooftops and terrace architecture have an essential part to play in designing. The importance of a good roof is that it protects from climatic factors but also serves as an aesthetic member of the structure. In a world where urbanism is at its peak and there is a need for recreational spaces, roofs have evidently gained popularity. Innovative roofs with new materials and green technologies are coming into play with help of various software and some traditional techniques
Creative Types of Rooftops
Amager Bakke Power Station- Ski Rooftop Park
This project is situated in Copenhagen, Denmark, and was completed in 2019 by SLA and the waste-to-energy power plant, Amager Resource Center. It is a waste to the energy power plant with a rooftop ski park. The power station generates electricity by treating the city’s waste. This provides a greener alternative to landfills by processing around 400,000 tonnes of waste per year and heats 140,000 households.
A ski slope sits at the top with landscaping all around making the structure look like a green hill. It is a 170,000 square foot park with a 1,640-foot long ski slope that features running trails, shelters, climbing walls, playgrounds, and fitness equipment and also provides a panoramic view of the city. The aim was to create biodiversity and attract birds and butterflies. This power plant doesn’t give a sense of dullness, instead creates a recreational green space for the city.
Bangkok’s Thammasat University
Rapid development, industrialization, and urbanization have led to a drastic change in climate and also on the rice cultivation in Bangkok. To tackle this issue, Bangkok’s Thammasat University created the largest urban rooftop farm in Asia, the 22,000 sq. m. (236,806 sq. ft.). The university combines both architecture and landscape to fight the issue of climate change making the project green and not just development through structure and making modern roof design types. The project is an H-shaped floor plan with traditional agricultural ingenuity, a green roof, urban farming, solar roof, and rooftop garden space.
Inspired by traditional agricultural practices the planning is done in a zig-zag pattern where cascading rainwater is stored and used to grow food. Also, the runoff water is stored in the retention pond on four sides which stores water much more effectively than concrete.

California Academy of Sciences
California Academy of Sciences in San Francisco combines exhibition, education, and research. It also has a natural history museum, aquarium, and planetarium under one roof.
Renzo Piano was influenced by seven major hills of San Francisco and planted around 1.7 million California native plants. The building’s courtyard lies below a glass ceiling which allows cool air to flow at night keeping the interior cool without air conditioning.
The roof plan has an organic form with domes of different sizes. There are two domes, one above the planetarium and the other above the rainforest exhibition which has many skylights for ventilation. The rooftop garden is used by visitors as an observatory deck and also for surface water runoff. The rooftop has photovoltaic cells which generate 5 percent of the electricity required by the museum. The project has platinum LEED certification.
Maya Somaiya Library
This library is designed for Shri Sharda English Medium School by Sameep Padora. The vaulted rooftop is in a fluid motion where the ground turns into the roof. The material used is brick for the sole reason of availability as well as its utility as insulation against the strong sun. The roof seems to have evolved from the ground to create a mound-type formation. The library gives the feeling of an unbounded structure that symbolizes the free flow of knowledge.

Funen Blok K – Verdana
An apartment building in Amsterdam accommodates ten residences with personal roof terraces. The number of stories varies from one to four by the curved roof. The rooftop has pockets or cutouts to inhibit private balconies. Each apartment is accessed by a single corridor through the center which is based on the concept of back-to-back housing. The terrace is like a blanket of green flowers.

Courtyard Kindergarten, Beijing
This site of the project merges two age groups senior citizen housing and kindergarten. The site has an ancient Siheyuan courtyard and the kindergarten is designed to blend with this.
The organic form curves around the existing structure making it a whole and none of it feels out of context.
The roof plan connects all the independent blocks and makes it a whole. In this case, also the ground becomes the roof with landscaping and green spaces which is walkably giving the impression of endless opportunities for the kids. The roof is accessed through staircases and slides and has punctures for courtyards. The courtyards are designed for maximum inlet of natural light and ventilation.
Hotel Hubertus, Valdaora
The project is planned to keep in mind the natural topography of the area. The USP of this project is that the swimming pool which is 25m long acts as a connector rooftop between the old and new. It is a cantilever structure that seems to be floating and is supported by native larch tree trunks.
The pool connects two accommodation wings, with the view of the valley. The material used for the cantilever roof is an anthracite-colored stone that unites with the landscape and green space around creating a view of an infinite pool. The position of the pool, which floats 12 m above the ground giving the experience of floating in a mountain.










