Marine architecture is the design of architectural and engineering buildings that support coastal design, near-shore, off-shore, or deep-water planning for a variety of projects including shipyards, ship transportation, coastal management, and other marine and/or hydroscope activities. Harbors, lighthouses, marinas, oil platforms, offshore drilling platforms, accommodation platforms, offshore wind farms, floating engineering structures and building architectures, and civil seascape developments are examples of these structures.
Table of Contents
Shipyard
Shipyards have existed for as long as ships have existed. Shipyards, like any other manufacturing operation, occupy enormous tracts of land and are dedicated to the construction, refurbishment, and repair of various types of marine vessels, such as ships and submarines. While we are enchanted by such engineering wonders, it is often difficult to believe that everything is realized in a specific shipyard, starting from stage zero, owing to the synergistic intervention of man, equipment, and, more recently, computing powers.
China, Japan, and Korea are the top three shipbuilders in the world, with most boats manufactured each year. However, it can be proudly claimed that the first dedicated facility for the construction of ships in human history may be traced back to the ancient Harrapan colonies in India in approximately 2600 BC.
Port Of Cannes
Between Suquet Hill and the Palais des Festivals is the port of Cannes. It is bordered on the south by the dike and on the north by the Allées de la Liberté-Charles-De-Gaulle. Until 1838, when development began, it was a sheltered beach. In response to changing demands, the port has undergone a number of alterations and extensions. The goal of the project is to provide new services in the core of the water, close to the boaters.
The servant spaces are on the building’s peripheral, along the facade, and are between inside and outside. It’s like an anamorphosis of the public space limit, punctuated with postings regularly. Like a light, clear, and well-ordered matrix, it unfolds. The dock vibrates and has a subtle rhythm because of the sequence of posts. The serviced spaces are kept in a plane with opaque facades.
Marine Architecture at Salerno Maritime Terminal
The architects gave a text description. The new Salerno Maritime Terminal, designed by Zaha Hadid Architects and inaugurated on April 25, 2016, is an important part of the city’s urban development. The new maritime terminal, which is on a public quay that extends into Salerno’s working harbor and marina, continues and establishes the city’s relationship with the sea, connecting Salerno’s rich maritime traditions with its historic urban fabric and beyond to the hills that frame the city.
The new maritime terminal comprises three main interlocking components: administration offices for national border controls and shipping lines, an international ferries and cruise ships terminal, and a local and regional ferries terminal.
As travelers approach the terminal from the city, the quayside softly rises, reflecting the progressively rising trail of ramps within the building that transport people to the embarkation level of large ships and ferries. The interior layout of the terminal directs and guides travelers through a series of interior rooms that flow into one another and are grouped around focal points like the restaurant and waiting lounge.
Tallinn Cruise Terminal
The cruise terminal is located on the Tallinn Old City Harbour’s North-West Seawall (Loodemuul), which runs from Logi Street to the end of the seawall. It’s a hybrid of a promenade and a hall, with the cruise port serving as the driving force behind the 850-meter-long seaside urban park.
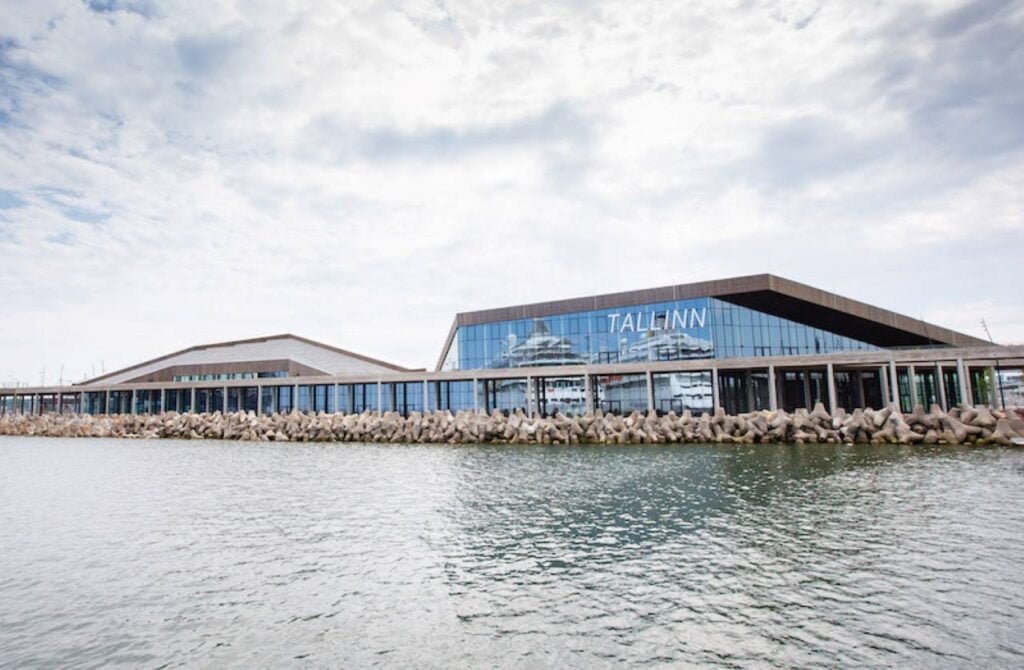
A public transportation stop for ferries should be erected at the end of the promenade in the future, bringing passengers to Kadriorg every few minutes. The coastal promenade was made possible by making the parking lot and access roads to the harbour more compact than originally planned.
The building’s roof features a light-traffic promenade for walking and exercising, which is bordered with a café, terraces with sea views, a playground, seating that provides wind protection from various directions, and tiny squares. The promenade and the green spaces join on the lower level, providing opportunities for diverse pop-ups.
The area beneath the raised promenade serves as an open-air terminal for the planned third cruise port, as well as an umbrella for passengers walking around the terminal.
Mukilteo Multimodal Ferry Terminal
In conjunction with State Route 525, the key traffic corridor connecting Whidbey Island to the Seattle-Everett metropolitan region, the Mukilteo-Clinton ferry route handles more than two million vehicles and over four million riders yearly. The new terminal has extra parking spaces and separates pedestrian and vehicle boarding with an overhead walkway for safer, more efficient loading, especially for individuals with disabilities.
The longhouse shape of the structure, which was developed in close collaboration with a number of Coast Salish tribes, enhances the passenger experience by optimizing circulation and handling massive patron flows with intuitive wayfinding. Vertical transit cores with elevators and steps at each end of the structure connect to a linear promenade on the top level, where the ticketing and waiting areas can be seen.
Seville Cruise Terminal Phase 2
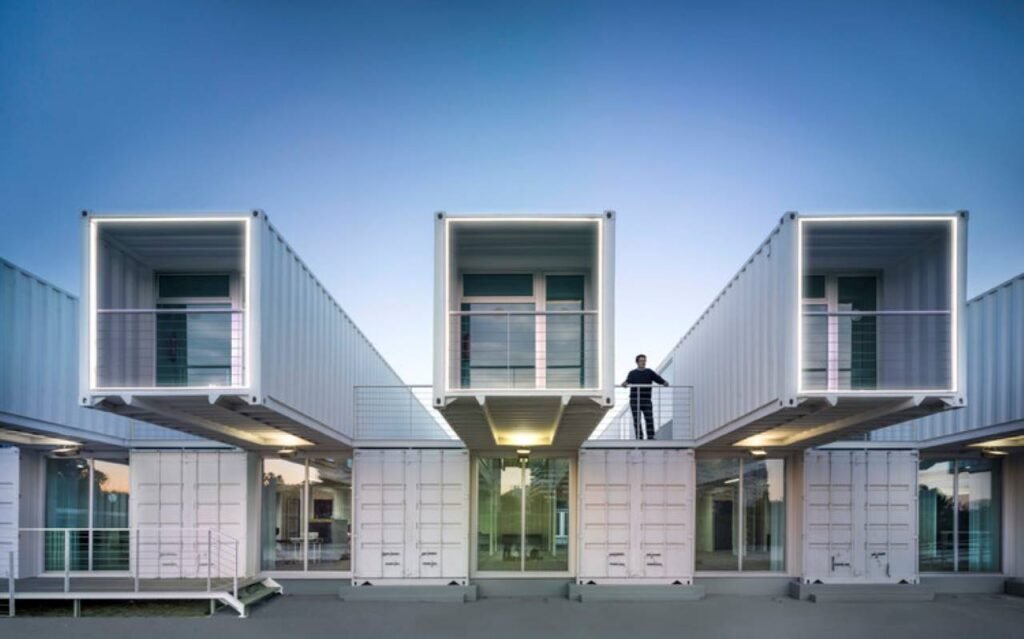
The Port of Seville required a new cruise ship terminal that was adaptable, multi-purpose, expandable, easily removable, and transportable. This would allow it to react gradually to rising passenger flow and future prospects for the prized urban/port space along the Las Delicias Dock. The location on the Guadalquivir River as it passes through Seville necessitated a high-quality architectural project that would encourage active communication between the port and its surroundings.
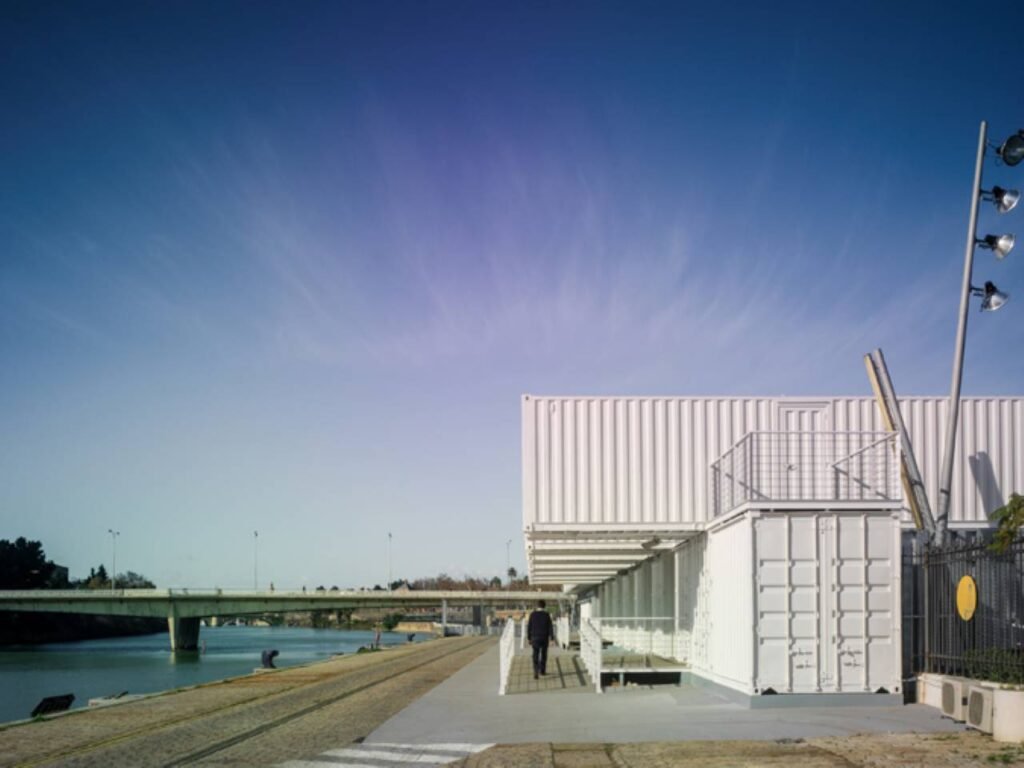
The Seville Port Authority’s cruise ship terminal, designed by Hombre de Piedra Arquitectos and Buró 4, accomplishes all of these goals through a sustainable modular project that takes advantage of the construction possibilities given by recycled shipping containers. The proposal also incorporates the structure into a highly visible urban area with significant landscape value, while adapting the building’s architecture to suit the Mediterranean climate.
The terminal’s clear design allows the project to be understood not only in terms of port functional criteria but also in terms of urban and architectural contexts; as a result, it has been favorably accepted by a section of the city. Indeed, besides serving as a passenger arrival centre, the structure also serves as a multipurpose arena for cultural and social activities in the city, thus enhancing the port’s visibility and interaction with the city.
Oil platforms
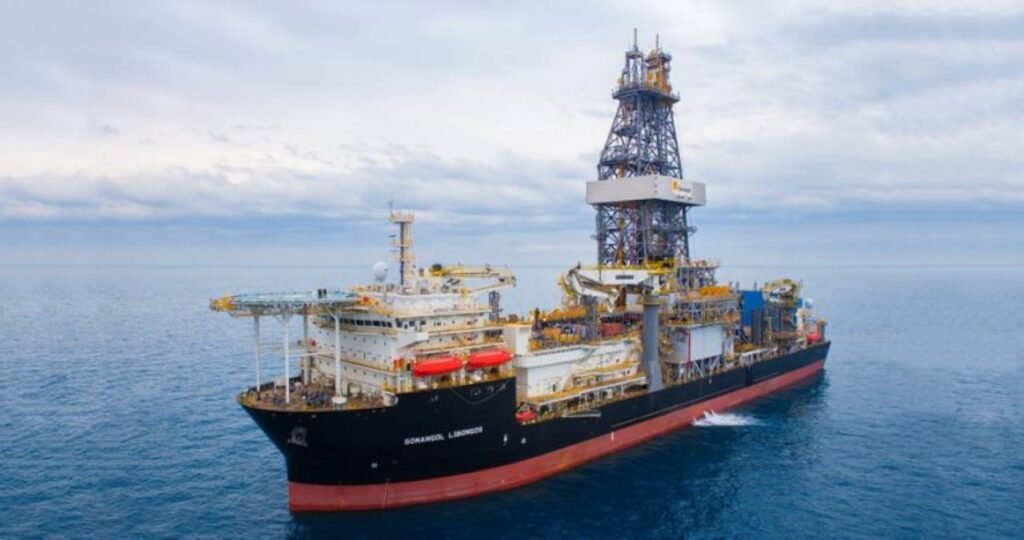
Oil and oil-gas platforms, which numbered in the thousands until a few decades ago and were found all over the world, have gradually been removed to relieve the seas of the severe pollution they create. Fixed platform decommissioning usually entails removing them completely from the marine environment in which they are located, transporting them to land, and then demolishing or disassembling them to sell valuable equipment or, in some cases, refurbishing the best pieces for later reuse in other fields.
These kinds of constructions, as offshore towns, are an exceptional example of industrial archaeology in any sense, but only in few situations have been known to be converted into spaces of civil architecture as artificial islands, owing to their great visual and emotive impact.
Despite the current environmental political tensions, it is evident that they have a great visual strength and serve as a kind of punctual elevation of the horizon line from an architectural landscape perspective.
The cost of demolishing these constructions is one of the most significant issues. Recent studies have confirmed that re-use and redevelopment are substantially less expensive than, say, a completely new structure, and even more so when compared to the resale of disassembled pieces.
ICEBERG Diving Platform
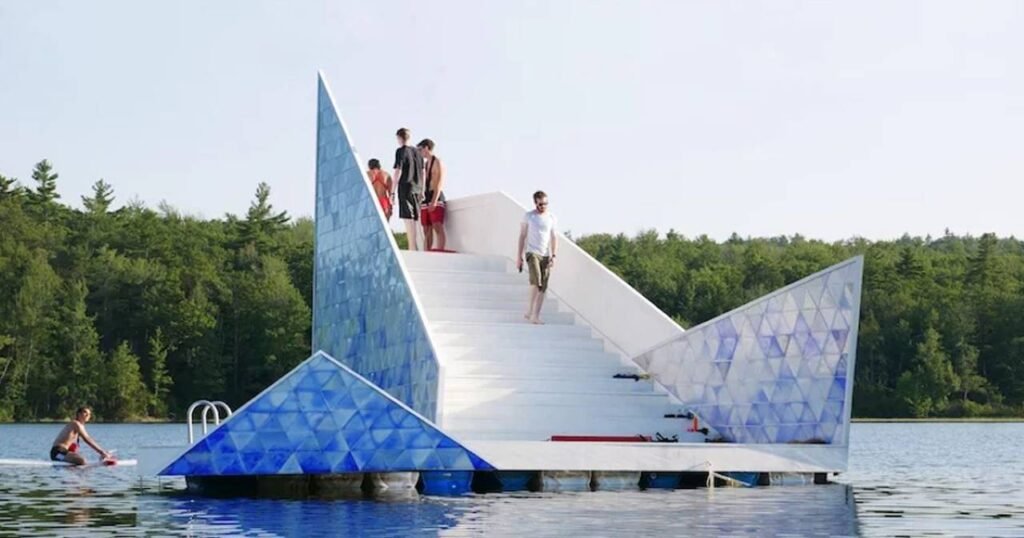
Iceberg is a responsive diving platform constructed of wood, flotation barrels, and 1400 recycled HDPE thermochromic tiles. Every year, an international competition is organized to identify a design and function for an installation that would benefit the camp, and in 2019, the Iceberg was chosen and erected in three weeks by 104 campers ranging in age from 10 to 17. A series of empty barrel support the Iceberg, which is a slanted wood structure. The structure is coated with plywood panels (all the wood was found locally) on which hundreds of thermochromic plastic tiles are laid.
These tiles were made on-site by the campers using an innovative procedure devised specifically for this project by the design team. The material is recycled HDPE that has been melted and shaped into triangle shapes before being covered in a resin and thermochromic pigment mix. Once bonded to the structure, the tiles’ gleaming surface changes from varied hues of blue in the cold to a polar white in the heat, giving the impression that the iceberg is melting.

The juxtaposition of angular volumes produces an exhilarating 63m2 (700 square foot) playing space that revolves around gigantic stairs going up to the Iceberg’s highest point, a platform from which campers can summon their bravery to plunge 3 metres (10 ft) into Willy Pond’s waters. A sloping beach, which mirrors the stairs, provides a comfortable resting space for sunbathing and an opportunity to leap from a lower height.
Remodeling marine structures
Shipyard plaza, Huangpu River, Shanghai
This concept was created as part of the Shanghai Urban Space Art Season 2019 international competition, which aimed to aesthetically rejuvenate the Yangpu Waterfront and the Huangpu River’s industrial past. Since the site used to be a shipbuilding welding platform, 100 Architects came up with the idea of creating an eye-catching and stimulating public space that would serve two distinct purposes: providing a modern public platform to activate the underutilized space by encouraging social dynamics and interactions; and providing a modern public platform to activate the underutilized space by encouraging social dynamics and interactions. And bringing back memories of the Huangpu River’s industrial and social glory.
The ship is manifested through a system of Corten steel ribs that emerge from the bronze stripes, emulating the shape of an incomplete vessel with a variety of public space amenities such as seating, gathering, resting, lounging, or playing places, all of which are set out from the bow to the stern.
Shipyard 1862
Kengo Kuma & Associates transformed a Shanghai shipyard building from 1972 into Shipyard 1862, a new cultural complex. The north façade, which overlooks the Huangpu River, was rebuilt in 2010 for the Shanghai World Expo, however the building had been abandoned for a long time by that time.
The building’s interior was a cavernous 656-foot-long, 145-foot-wide nave packed with the industrial detritus of its previous life when the firm obtained the project. Stores, restaurants, a theatre, prefunction space, and a balcony have all been added to the space, with floor plates placed into the framework to fit the programme.
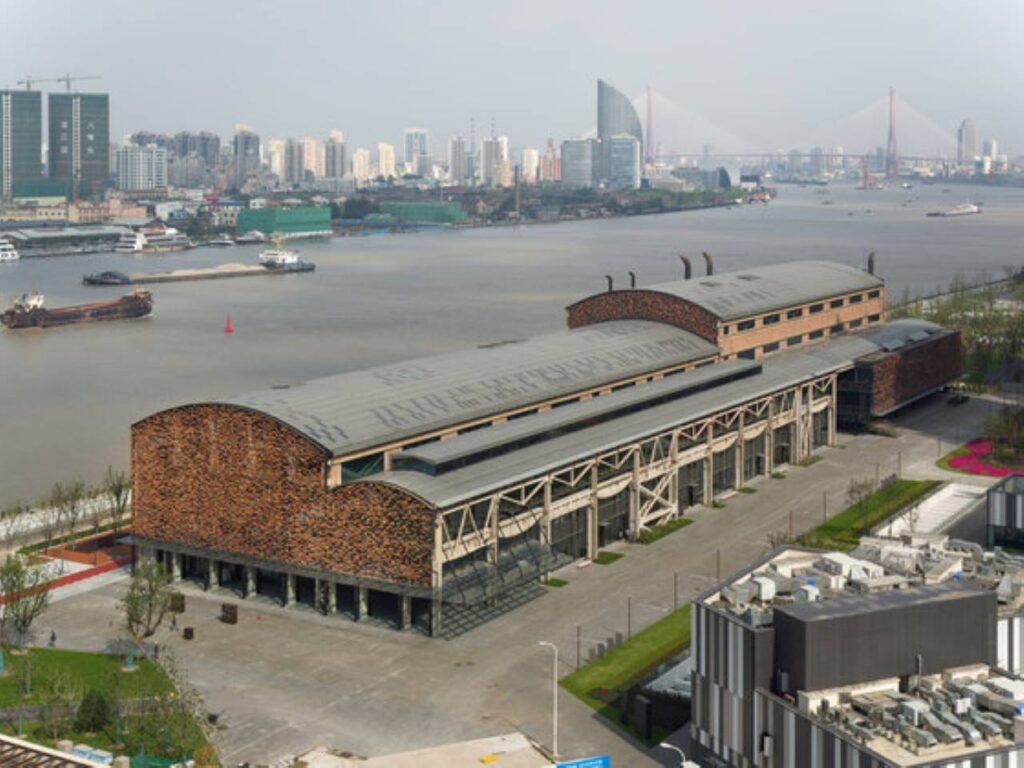
Full-height atria at the main entries and along the length of the structure give circulation and daylight (via skylights), but also remind visitors of the original edifice’s grandeur. Glass, metal, concrete, and brick were chosen to contrast with the existing materials palette in the new areas.
The building’s eastern end is anchored by an 800-seat theatre that can host a range of shows. Another example of the merging of old and modern is the retention of two large pipes on either side of the room, which now conceal a new air-conditioning system.




