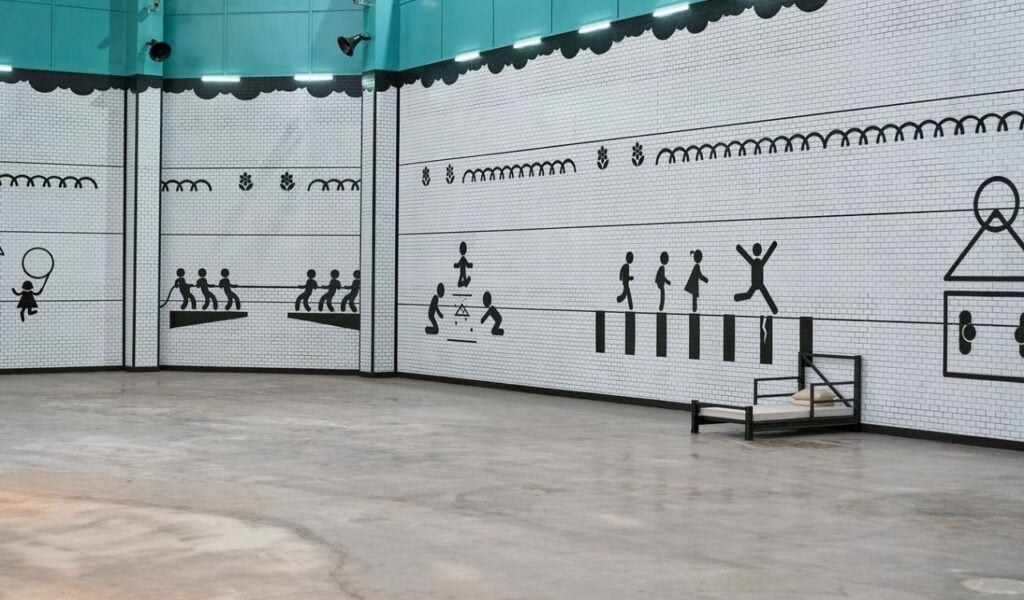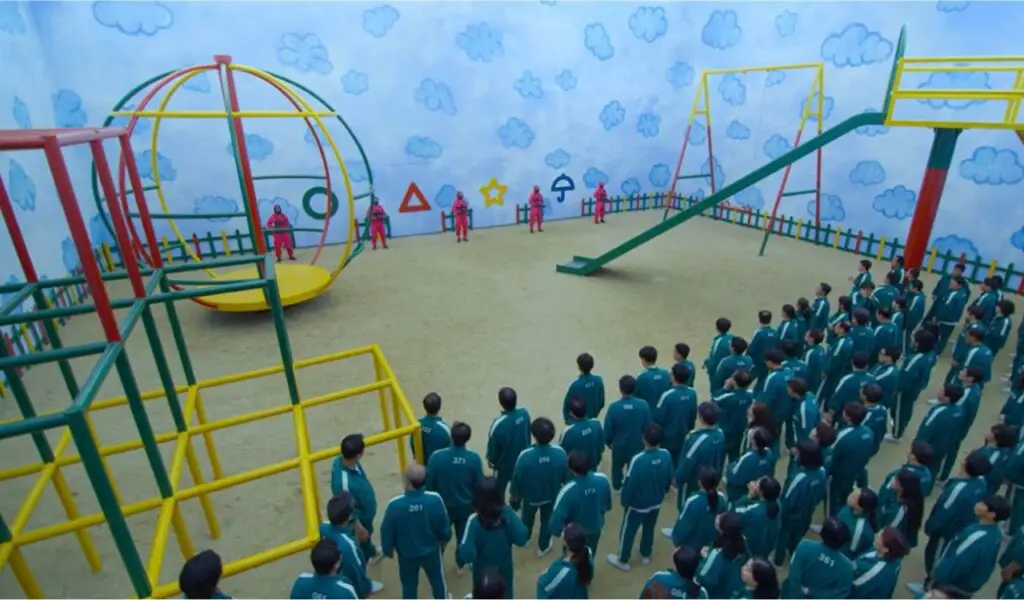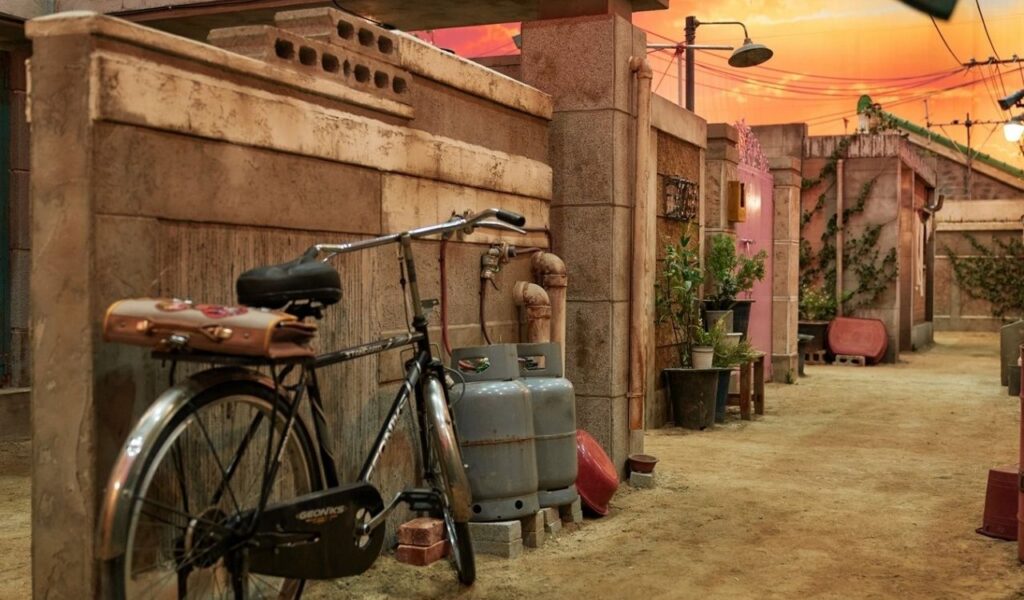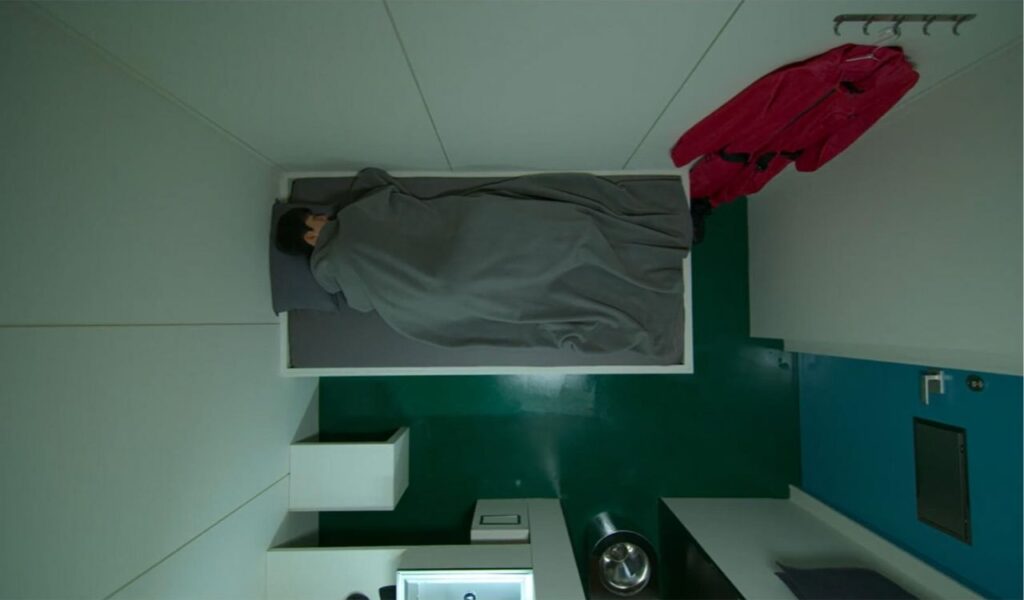The Squid Game, the first South Korean series to achieve international success, has broken yet another record for Netflix. The suspense is, in fact, the tv series of the moment, and it is capturing the attention of the entire world with its suspense. Its evocative settings and finely tuned locker room have already become cult-like, inspiring admiration and curiosity in many.
Squid Game isn’t just Netflix’s most popular non-English-language show in the world; it’s also the network’s most-watched tv series ever (warning: minor spoilers ahead if you haven’t seen it yet). The incredibly popular dark and violent series directed by Hwang Dong-hyuk shows a group of 456 deeply in debt people who compete for 45.6 billion won (approximately $38 million USD) in the prize pool, although if they end up losing, they succumb. The South Korean series depicts mass socioeconomic competition as a high-stakes game with only one true winner and thus, only one surviving member.
Squid Game, a fresh take on the “battle royale” genre (called after a Japanese film of the same name), employs a variety of candy-coloured backdrops to depict a crucial dichotomy between childhood innocence and disillusioned decadence. Each set presents a new emotion or psychological trigger for the participants to struggle with amid all the uncontrolled violence, and architecture plays a major role in generating an oppressive, fear inducing ambiance.
Table of Contents
Dorm
Players awaken in a massive area that is part school hall, half jail atrium after being taken away from their daily lives. Multiple stories of bunk beds circle a vast open space in the centre, designed like grandstands in a stadium or perhaps the Colosseum, anticipating the space’s development from sleeping quarters to gory warfare in subsequent episodes. Pictograms on the tiled walls relate to the games themselves, which are gradually exposed to participants as the bunks are dismantled throughout the season.

Photo by Archdaily
The player dormitory is likely the most telling depiction of the capitalist socio-economic hierarchy addressed throughout the series, as it is the first place the participants encounter after their abductions. The rising bunk beds are set in receding stages to ensure that all contenders remain in the workers’ field of view, reducing the players to objects heaped atop one another for ease. Ladders are the most common mode of vertical transportation, serving as a clever metaphor for everyone’s intrinsic desire to rise through society’s ranks.
Those at the top of each rung live in constant terror of the fury of those below them, with no way out without the help of their ‘lessers.’

Dangling Piggy Bank
The candidates’ end-all, be-all throughout the competition is the translucent piggy bank dangling from the space’s ceiling – essentially the driving factor behind the contestants forsaking their humanity and revolting on each other in quest of the great riches guaranteed to the final victor. The space is gradually emptied of bedding as the game advances, displaying diagrams with clues from each previous round while pounding home the loss of the slain competitors.
Staircase
The intermediary space competitors must travel through to access the arenas has already become famous, and is arguably the most stunning architectural space in Squid Game. Hwang claims that M.C. Escher’s famous Relativity lithograph inspired this towering labyrinth of staircases, and the similarities are striking. The maze-like design of these places instils a sense of dread, as if one could lose their bearings — or even their grasp on gravity — at any point.
The labyrinthine staircase room offers tall ceilings, staggered linearity, and varicoloured flights, a dramatic contrast to the gloomy, warehouse-like qualities of the player dormitories. The hall is equal parts ambiguous and disorienting, regarding both the vibrant colours and geometric sensibilities of Ricardo Bofill’s now-iconic housing complex La Muralla Roja (The Red Wall) in Spain, as well as the gravity-defying world of M.C. Escher’s famous lithograph Relativity.
Its function as a transition zone – between the dreary sleeping quarters and the whimsical environs used to stage each game – exemplifies the desire for otherworldly escape that drew each player into the desperate and miserable convention of souls participating in the game. Unfortunately, their imaginations are cut short by the dreadful fate that awaits them at the conclusion of each brief contact with this universe.
The protagonists are pushed forward like proverbial “lambs to the slaughter” with a little awareness of their destiny, but are allowed a little reprieve to gasp in wonder at set designer Chae Kyoung-amazing Sun’s craftsmanship.
Nearly all the photos in this space are taken from a fixed angle, almost as if looking from a security camera placed near the top. Some clever transitions take you to the point of view of one of the ‘square’ enforcers, who is watching the game alongside the Front Man, giving it a voyeuristic feel.
Playgrounds
Red light Green light

In the opening episode of the series, an expansive ground inspired by rural cornfields sets the atmosphere for the Red Light, Green Light game. The space evokes surveillance systems in penitentiaries, with walls riddled with apertures for firearms to eliminate unlucky contestants, and is centred on the now-iconic but still unsettling animatronic doll equipped with motion tracking cameras – whose every word and movement spells the difference between life and death for the players.
This location returns for the game’s concluding level, bringing the story full circle while stage was set for the show’s struggle of principles to play out. The Red Light, Green Light area isn’t even the first playground-themed location to appear in the show’s plot.
Honeycomb Game

The gigantic jungle gym that serves as the background for the dalgona challenge reduces the players’ viewpoints to that of small children who have been thrust into a large and terrifying environment. This zone, which is surrounded by sky blue walls with crayon drawings of dappled clouds, is the setting for some of Squid Game’s most suspenseful moments, and its weird sense of scale adds to the unsettling atmosphere that dominates the second challenge.
Tug of War
During the tug-of-war game, the arena takes on a simpler appearance, resembling an industrial crane with a lift attached to one end and the gantry broken in half, acting as bridges from which the losing team would hang on for dear life. The floor markings and directional indications all have a similar appearance, painted alternately in black and yellow paint.
The bright yellow gantries that support the platforms resemble the construction toys that we’ve all seen children play with. Wide angles distort the players’ scale, making the entire structure look like an architectural scale model and reducing them to tiny, toylike figurines. The contestants of the Squid Game are once again marginalised by their surroundings.
Marble Village

In Game 4, participants are forced to play a life-or-death game of marbles with a partner in a typical Korean alleyway. The environment evokes sentiments of nostalgic cosiness associated with childhood, generating an unsettling impression for both players and observers, given the impending violence and death that half of the participants are aware of. Park reminisced, “It was such a detailed set.” “If you look attentively, you can see detail in the marble, rusty gate, and even the door-plate.”
While having adults play in a succession of children’s games in a death match would be an unhealthy sadism, having the same done in a section of their childhoods, reconstructed precisely as they were years ago, would be an ounce more. Squid Game gets the psychology of it all right, and this section is an apt reminder of how intelligent production design helps that set in, taking viewers through a multitude of feelings, even if deceptively, before striking the gut punch.
Glass Bridge

Who’d have guessed that architectural materials would be featured prominently in this year’s most popular television show? It is true, believe it or not: In Game 5, players must traverse a bridge constructed of glass panels, with only half of them being tempered. A player will surely die if they tread on a non-tempered pane. The bridge is hung within a theatre-like environment, complete with flashing lights reminiscent of a circus or a Vegas casino.
Given that several ‘VIP’ spectators will be present for this game, the architecture has been regarded as a performance.
The space particularly lights up during the antepenultimate episode, during the glass bridge game, and is ornamented in a carnival-like, circus-like fashion. The latter analogy could be relevant given the VIP room’s intended gaudy design. The games in this phase are staged as a show for VIPs, replete with spot and flood lighting. Here, too, a deeply underlying industrial style serves as the bridge’s structural core, rising above a condemned pit, where all but three of the last players perish.
Waiting Lounge
The contestants gathered in the waiting lounge, which had geometric curves, before the game began. Architect Zaha Hadid‘s sketching references to contemporary architecture or Santiago Calatrava architectural designs appear to have inspired this zone, which features a white, dazzling setting. The area where players must wait before Games 3 and 4 is striking for its complete dearth of colour, in contrast to the multi-chromatic environments that characterise much of Squid Game.
VIP Room
The VIP room has an unusual design, with a gloomy ambience and lavish settings. The setup included miniatures of various creatures and a large screen in front of which they delighted in deviously watching the players play the fifth game. These figures were painted with a variety of animal prints to match the Animal Kingdom theme. Some of the human characters are, in fact, real people!
Worker Rooms

The isolated chambers for each of the ostensibly faceless and unidentified workers behind the game could be regarded as a sterile refinement of a ‘machine for life,’ eerily reminiscent of the capsule units in Kisho Kurakawa’s famous Nakagin Capsule Tower in Ginza, Tokyo.
The units are an ideal mechanism for inducing unwavering obedience and adherence among the workers, trying to strip their individuality down to a simple number. They are cramped, monk-like in their décor, and infused with rigid order. In fact, the players’ attitude of dread toward the workers is maintained by retaining anonymity. Only Hwang Jun-adventures ho’s allow these ant-like warriors to be humanised, since they are viewed as throwaway cogs in a greater machine beyond their comprehension.
Front Man Floor
The lair of the show’s principal antagonist, clad in reflective diamond-patterns (also seen in the Front Man’s characteristic mask), is a study in ostentatious opulence, centred on a giant flatscreen console that hosts broadcasts of the game’s many levels. The elevator doors open into a hallway with Art Deco-inspired geometric patterns that sit beneath a series of magnificent glass chandeliers.
Doors on either side of the passageway entrance into a bedroom space with an antechamber that functions as an archive for game records from prior editions. A brown Chesterfield-style sofa in the main living area serves as the Front Man’s throne, from which he oversees the actions of his underlings and the game’s broader operations.
Squid Game is a remarkable example of how architecture can used to evoke a wide range of feelings, from nostalgia and delight to discomfort and terror. Squid Game is a poetic reflection on the loss of innocence, as well as a political satire on capitalism’s corrupting impact. The show’s cultural significance is undeniable, thanks to Chae’s ability to use architecture as an interesting storytelling instrument.





